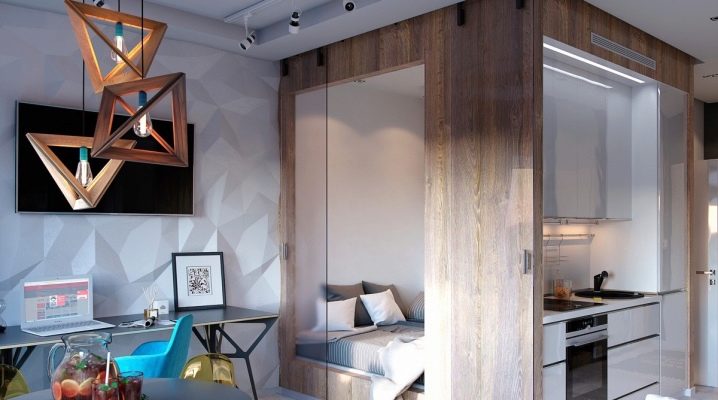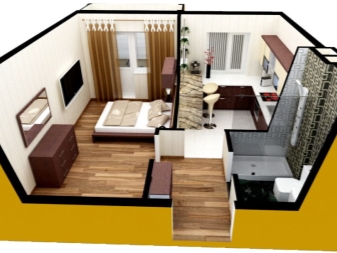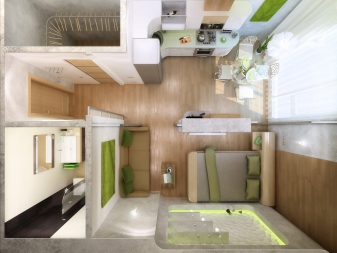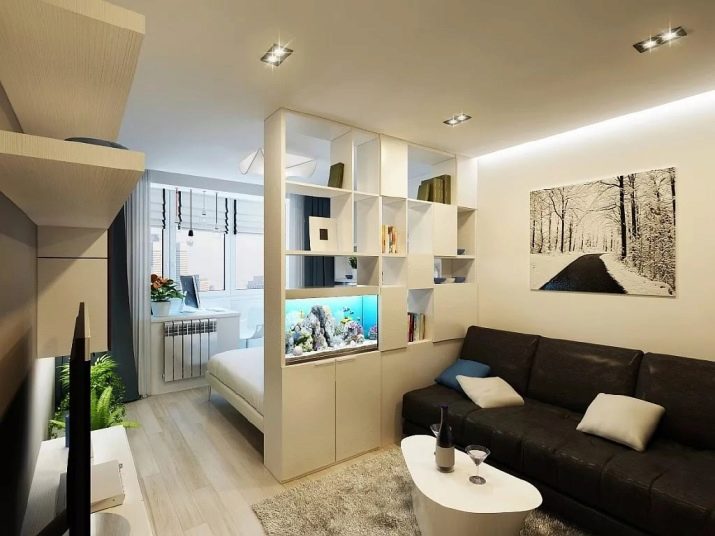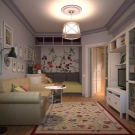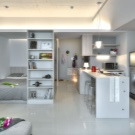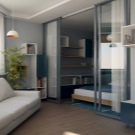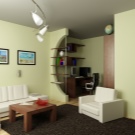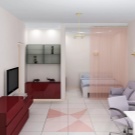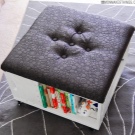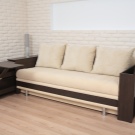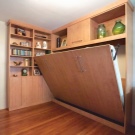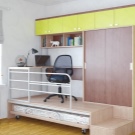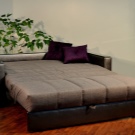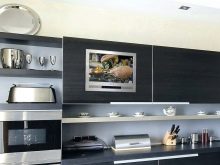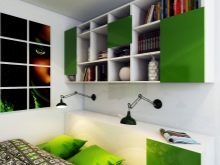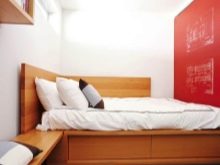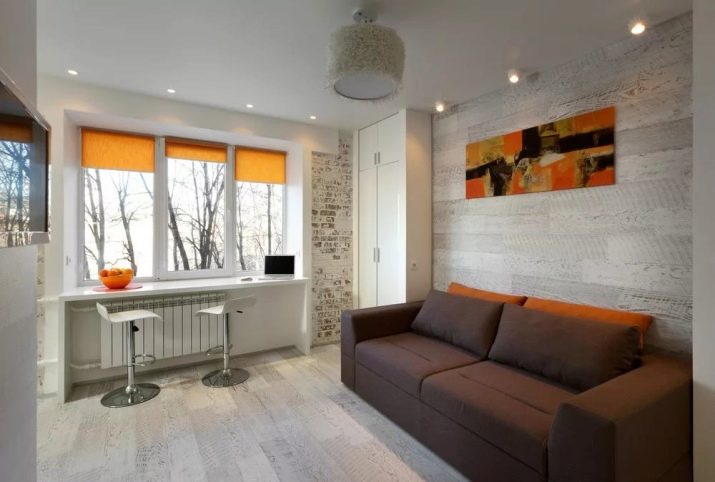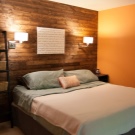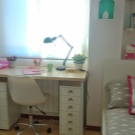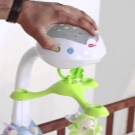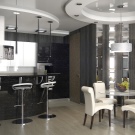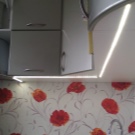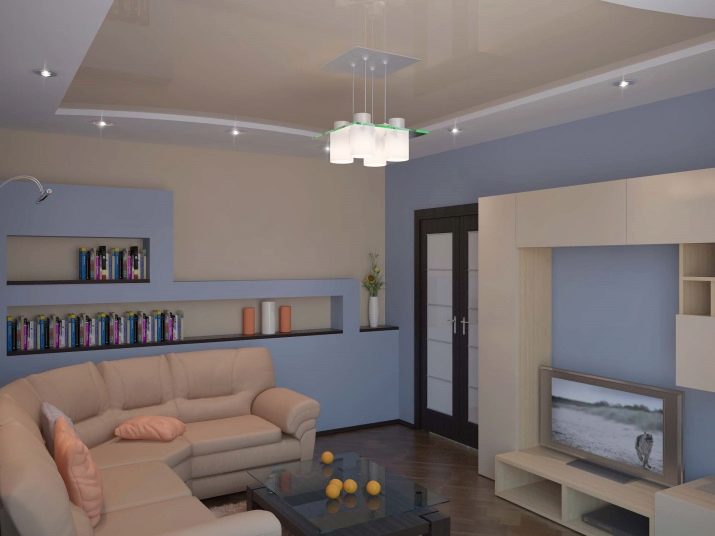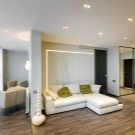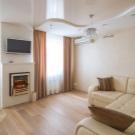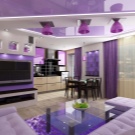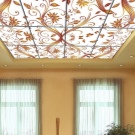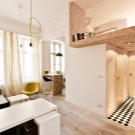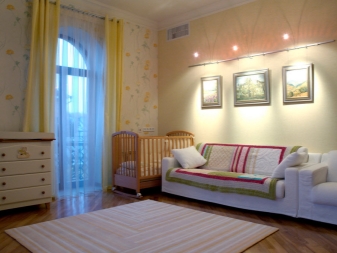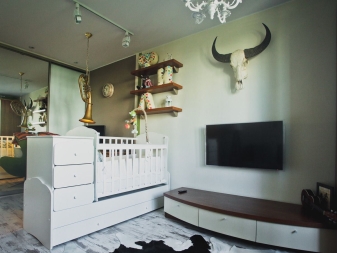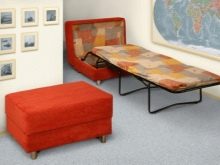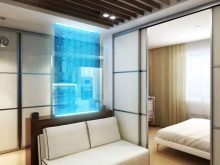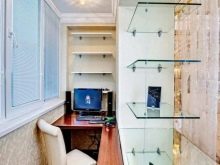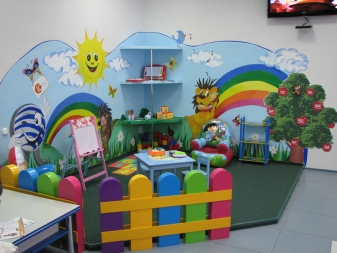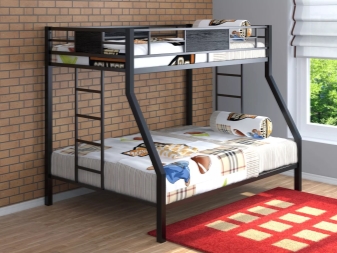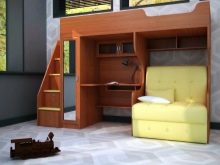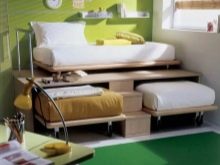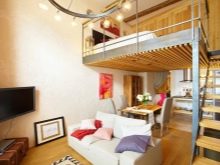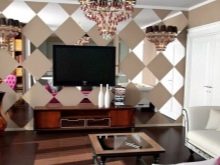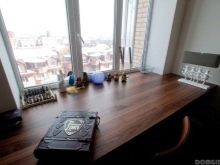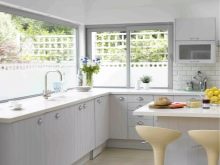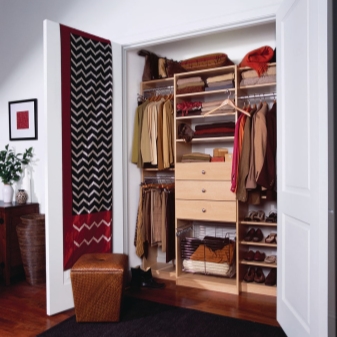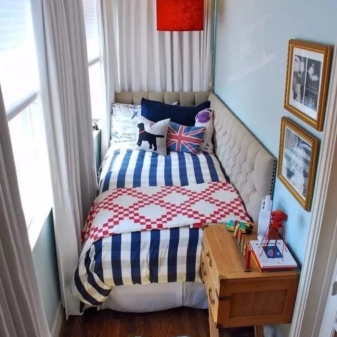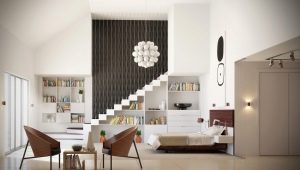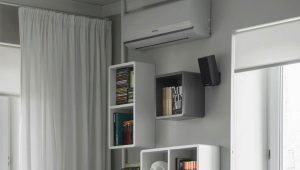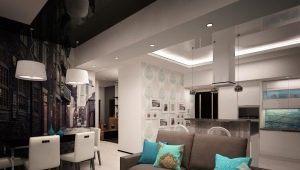Features of the planning and design of a small one-room apartment
Arrangement of a one-room small apartment is not an easy task. The owners of such housing seek to transform miniature dwellings into spacious, meeting all the requirements of functionality and comfort. With the help of a successful layout and design, you can visually expand the living space by making a cozy and functional out of a small uncomfortable apartment. In it, each of the household will feel as comfortable as possible.
Styles
When you design a small apartment is best to give preference to modern styles: minimalism, Japanese, Scandinavian, high-tech. These areas meet all the requirements of functionality and are ideal for designing small spaces due to the prevalence of simple shapes in them. Such simplicity does not mean that the furniture will include only a table and a closet, and you will have to sleep on an inflatable mattress on the floor.Furniture items should not be many, but each product should perform several functions simultaneously.
Restraint, conciseness, the minimum number of accessories - the main features of the design of a small living space.
Furniture
Furniture for a one-room apartment of a small area (for example, 34 sq. M.) Does not have to be miniature. You can use several large consoles, such as a wardrobe or bookcase.
When choosing furniture products you should pay attention to the multifunctional designs. and objects transformers. A bedside table, easily turning into a pouf, a sofa with a built-in tabletop, a cupboard hidden in a wall niche, which easily turns into a berth, are undoubted favorites. It is necessary to give preference to beds with a podium, which sliding cabinets will allow to place a sufficient amount of linen and clothes. Relevant sofas that turn into a bed, as well as chair-beds. It is possible to design a children's area with attic-type furniture, making a sleeping place at the top, and a working area or a full-fledged dressing room - at the bottom.
All storage systems should be roomy, with retractable compartments.
An interesting option is to “hide” home appliances in a similar design.It is worth paying attention to the furniture made to order. It will occupy the space that is usually not used: the gap between the ceiling and the bed, niches of the walls, unused far corners.
Lighting and color palette
A significant role in the arrangement of a tiny apartment is played by color and lighting. In addition to the common light source, a separate lighting device should be installed in each functional area: stylish lamps - from the bed, a lamp on the desktop, a night light - in the baby bed, lamp shade - in the dining area. An additional light source in a small kitchen can serve as a light hidden in the lower part of the wall cabinets. It will make the space more airy, while at the same time highlighting the work area.
As the main source of illumination, it is better to choose a laconic ceiling chandelier, which is perfectly complemented by LED spotlights.
In the design of one-room housing you should not use dark or too bright shades. They will even more “narrow” the tiny space, and it will be uncomfortable in it. Warm pastel colors will be most welcome.They will give lightness and ease to the room. If the windows face the south side, and there is enough natural light in the apartment, you can give preference to a cool light scale, and use bright colors to place accents in a small apartment, its zoning. Separate attention deserves the design of the ceiling space. Here it is worth adhering to one golden rule: the lower the ceiling, the brighter it should be.
The glossy surface of ivory or traditional white will look laconic.
Space zoning
The division of the apartment into zones is a must. This is especially true for young parents with children. Young families, as a rule, are forced to live in one-room dwellings, so it is extremely important to make such a small area as comfortable as possible. With the advent of the child, the lack of free space is especially acute. It’s not the best idea to think only about the baby’s comfort, because all family members should live in comfort and convenience.
In this case, you need to think about how to organize the space so that it meets the needs of each resident.
For this, it is necessary to organize functional zones:
- It is important that adult family members can fully relax. Due to the lack of "extra" square meters, a double bed for sleeping will have to be sacrificed and limited to two single beds. An alternative is to install a folding bed and a transforming bed.
- It is better to delimit the sleeping area for a child with a folding screen or curtain.
- For adults, you need to organize a mini-office, if you want to work at home, so to speak, a kind of home office. It can be separated easily rolshtoy.
- Children's corner is advisable to equip in the bright corner of the room. It is best to have it at the window.
- If there are two children, then they can buy a bunk bed. For preschoolers, it is important to have a safety lath that protects them from falling during sleep. A bed for an older child can be styled as a fashionable podium today, which usually organizes a student’s workplace or a recreation area.
- In a 1-room apartment, where 3-4 people live, you need to take care of the convenience of storing a lot of things.Multifunctional furniture structures will help to organize the space ergonomically: a chair-bed, multi-level systems with wardrobes, a sleeping bed and a sliding work table.
- High ceilings in the apartment allow to equip the so-called "second floor". The appeared space can be used for installation of the loft bed. Designers often resort to this modern solution. The framework for such a structure must be strong, designed for appropriate loads. It is best to entrust such a project to professionals.
Designer Tips
Design specialists have their own ideas on how to make a small space comfortable with the help of a successful repair, while visually increasing it.
- To make the interior airy, visually make a small room more spacious, use mirror surfaces.
- Rational use of the window sill area with small dimensions of the apartment will be an interesting design solution. A wide window space can be turned into a small work area or a kitchen bar counter.
- Engage storage space. It can be independently transformed into a spacious wardrobe.
- A balcony or a loggia of a small one-room apartment can be turned into a full-fledged room. A bedroom, study or children's area is placed on several meters of a warmed balcony.
How can I make a one-room apartment redevelopment, see the following video.
