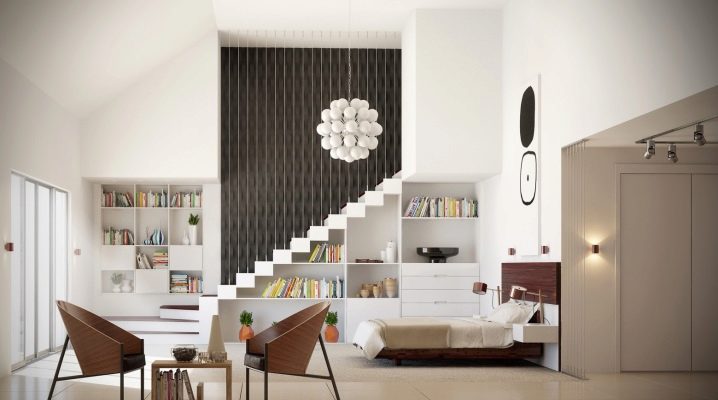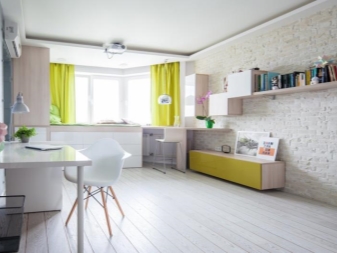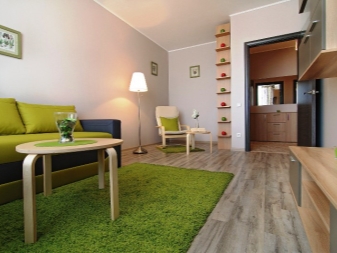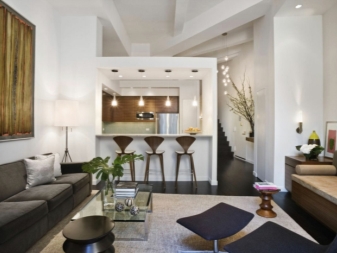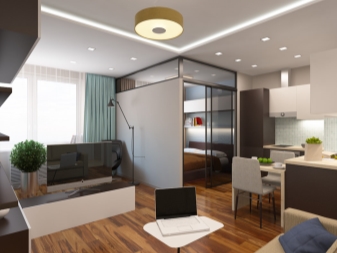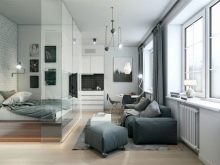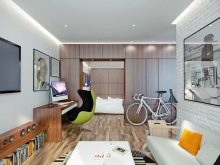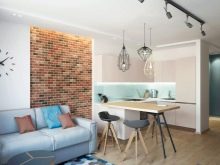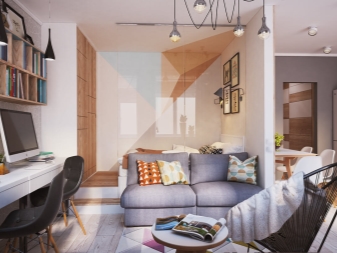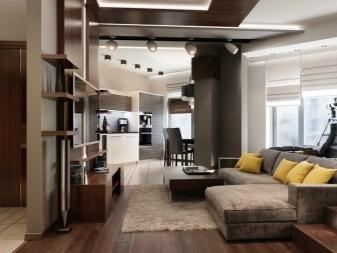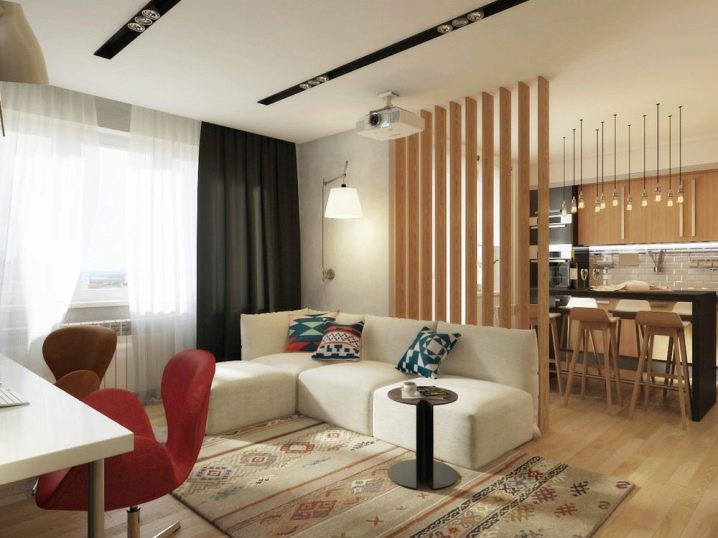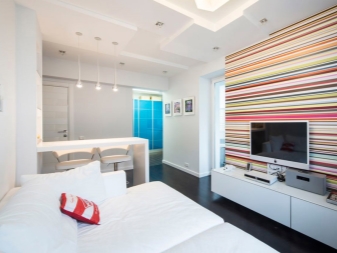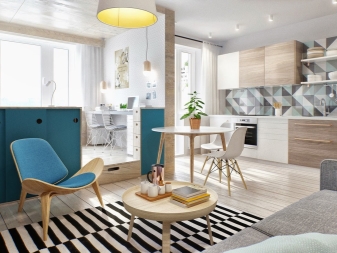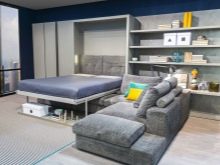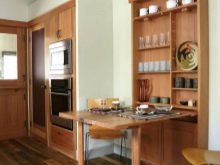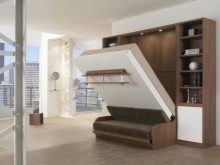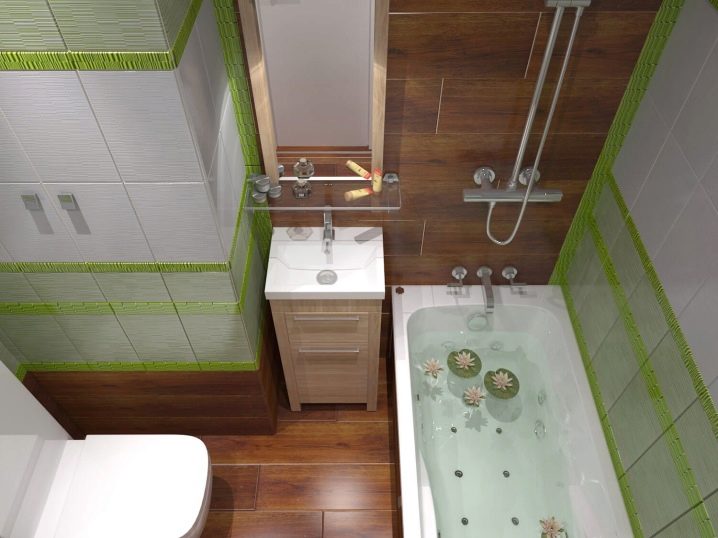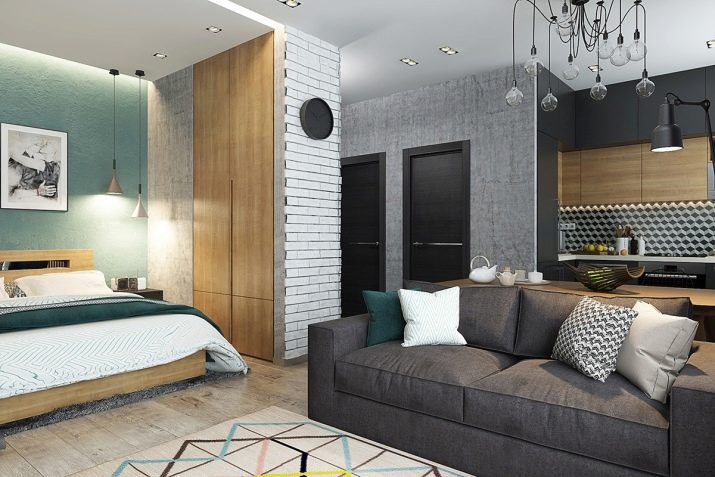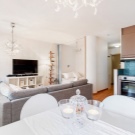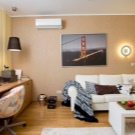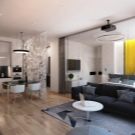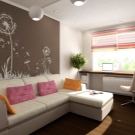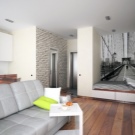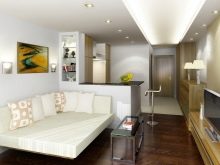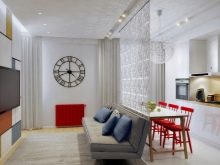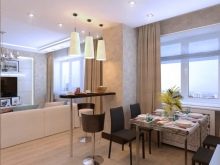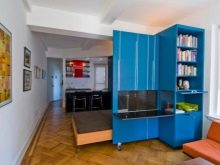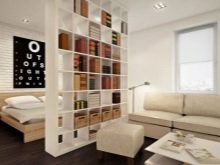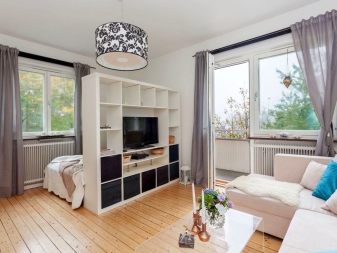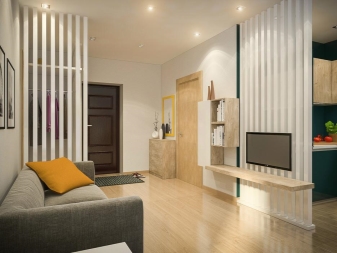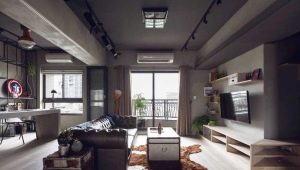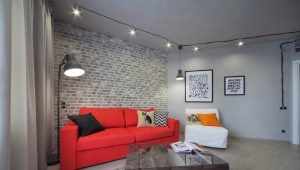Fashionable design ideas for a one-room apartment of 42 sq.m.
Apartment 42 square. m can be turned into a space where there is enough space for the bedroom, living room and dressing room. To date, there are ways through which a small one-bedroom apartment can be transformed into an elegant studio with a unique design.
Expanding space
Visually increase these apartments is quite possible. There are two options for how to make space wider.
Zoning
This method is often used in small projects of various apartments. It involves the division of an apartment into different functional areas using furniture or wall covering.
For example, a desk is suitable when separating a bedroom from a living room. He can be turned to face the bedroom, then his other side will serve as a kind of wall, separating one zone from another. So instead of one big bedroom you have two rooms, albeit small ones, but there is a place for meetings of guests and personal rest.
Studio
Also a common and modern way to make an apartment bigger. Studios are very popular among creative people, as they are practical and comfortable. To turn your apartment into a luxurious studio, you must remove the wall that separates the kitchen from the bedroom (living room). In this area is now a kitchen + dining + living room. The podium will help the visual separation of the kitchen from the dining room. You can also put partitions.
With color and light
Visual expansion of the space will help to achieve the color of your interior and ornaments on the walls. Light blue wallpapers visually make the room much wider. In addition to the blue color, white, beige tones and light shades of the color palette expand the space.
Cold colors give freshness and weightlessness to the interior, warm ones create an atmosphere of home comfort and give a positive attitude.
The color expansion of the wall covering will help to achieve visual expansion. Choose wallpaper with vertical or horizontal stripes. Vertical will make the room higher, horizontal - wider. Use a medium-sized print or the original embossed texture of the wall finish.
Small rooms like light.To make this space seem larger, you need to take care of the lighting. Let there be a maximum of light and more light shades in your room.
What furniture to choose?
If you are the owner of a one-room apartment of a small size, the most reasonable is the use of compact and functional furniture, which is transformed in any convenient way. For your kitchen, you can purchase a wall table that folds out and unfolds when needed.
Transforming tables are the ideal solution for small rooms.
Excellent if you can turn the sofa into a comfortable bed. You can even put it in the living room. During the day, guests can gather on it, and at night the sofa turns into your bed. However, remember: the excessive abundance of decor spoils a small space. Therefore, it is best to adhere to the minimalism style in the design of your cozy nest.
Difficulties
When developing the layout of a small apartment there are some difficulties. For example, you cannot transfer a stove from one place to another unless it is electric.
There are cases when the gas stove can be rearranged, but for this you need to get the necessary permission.
Another difficulty lies in the combined bathroom, so the place where the washing machine will stand often makes the owners wrestle with this problem.
These difficulties are easily solved by experts and designers. If you want to competently and beautifully organize the space of your apartment, you should contact them. It is quite possible that you will encounter a number of not so significant problems that can delay the repair.
Small apartments make out harder than larger ones. But if you are confident in your abilities and knowledge, start working independently. It is always pleasant to arrange comfort in such a small nest.
Design examples
The space can be visually divided into three parts. The living room with kitchen is separated from each other by a bar counter, and the bedroom from the kitchen is a simple wall. The ideal solution for very small apartments.
An example of room zoning. The bedroom is separated from the living room with a wardrobe with shelves. It is very convenient for small areas. The predominance of white in the interior makes the room much larger due to the cool hue and bright daylight.
In addition to these examples, an apartment can be separated by a screen, chest of drawers, bookcases, shelves.
An example of how to zone a room with a screen. Screens look very beautiful, but it is most advantageous to use a cabinet with open shelves for such purposes. Since they can always put something. Functional and compact for small apartments.
In the next video you will find even more tips on zoning a one-room apartment.
