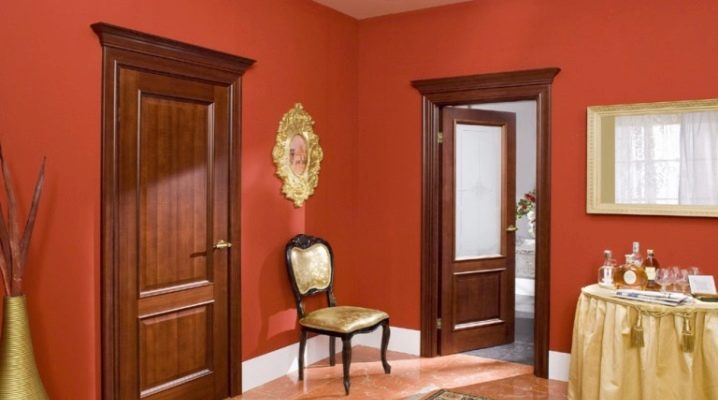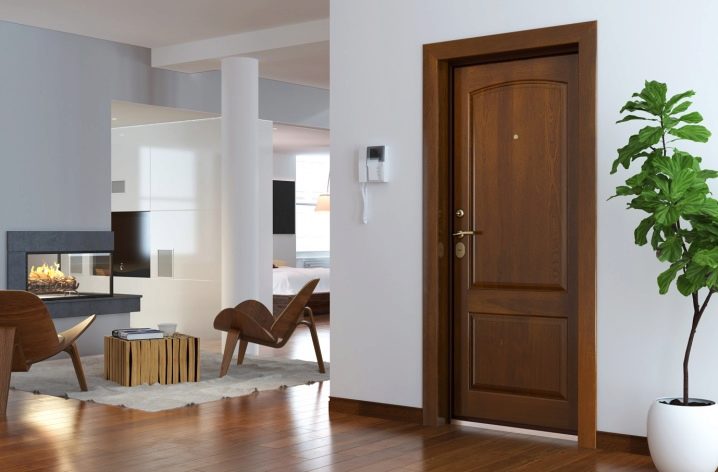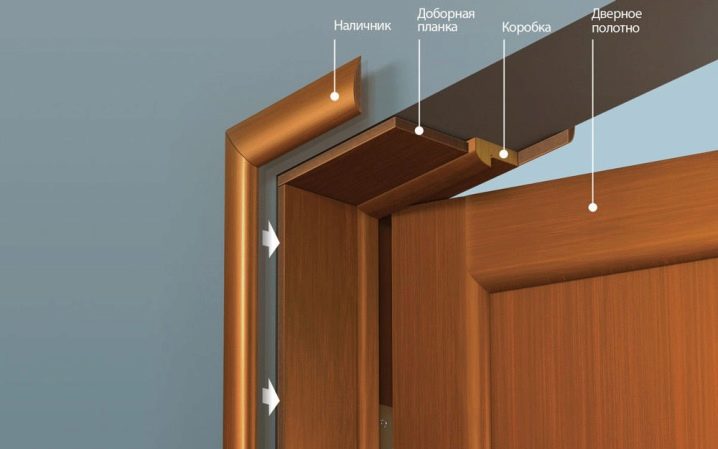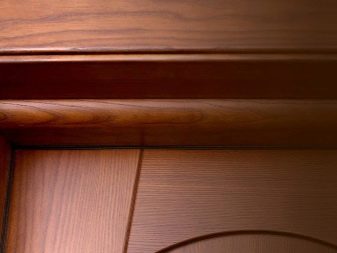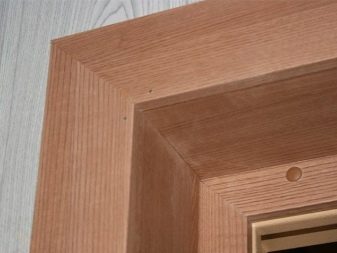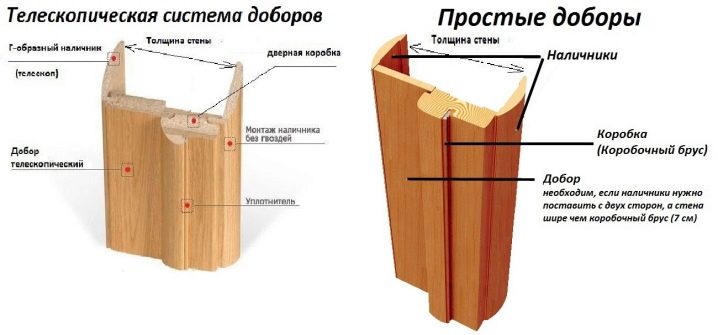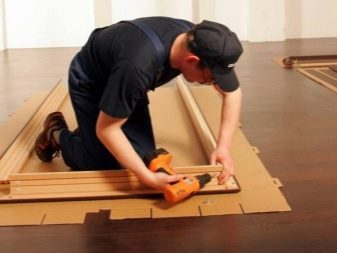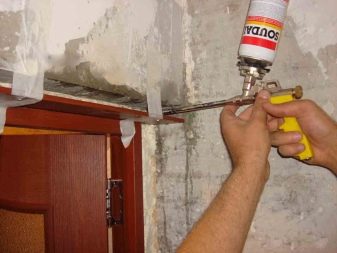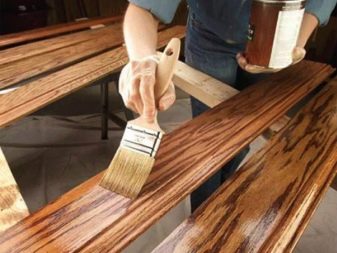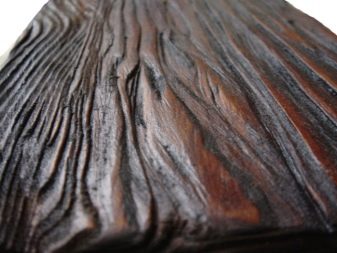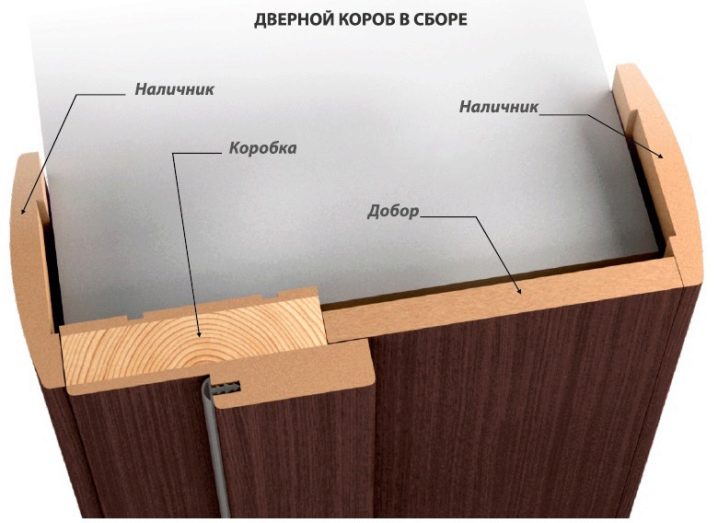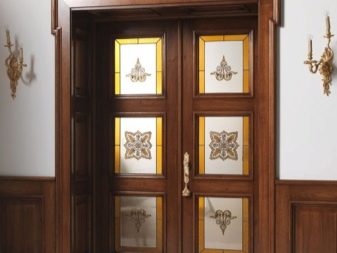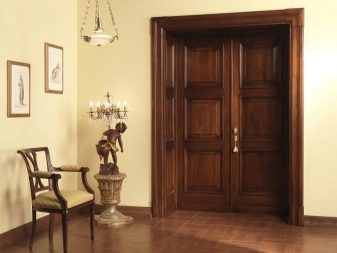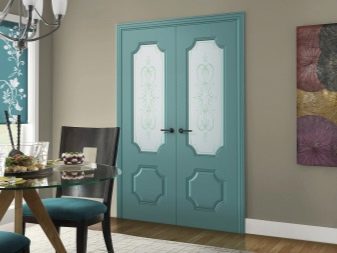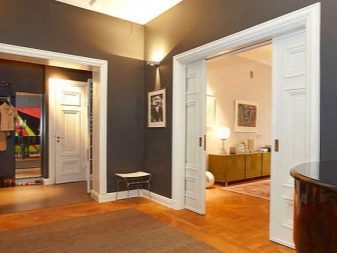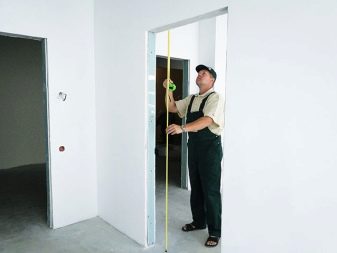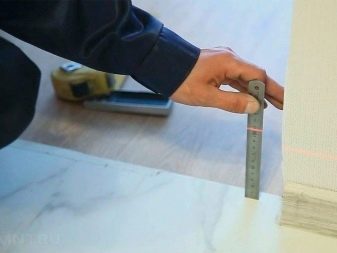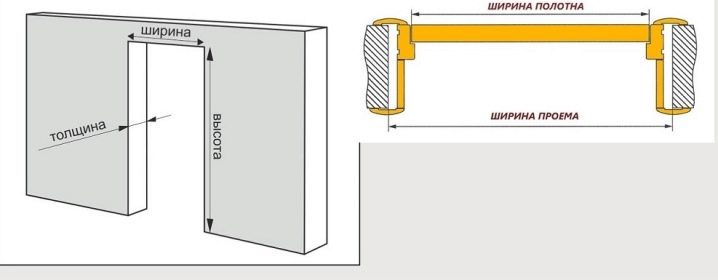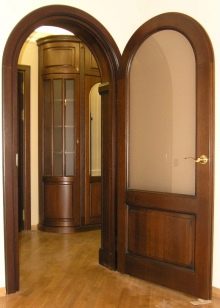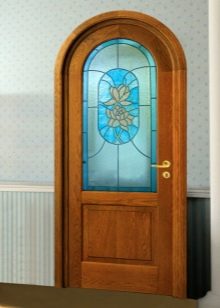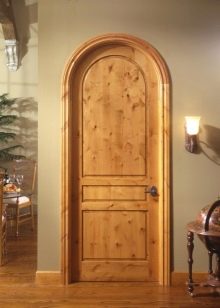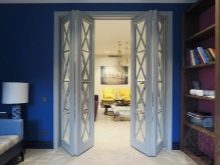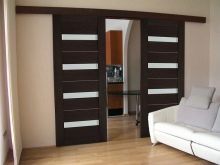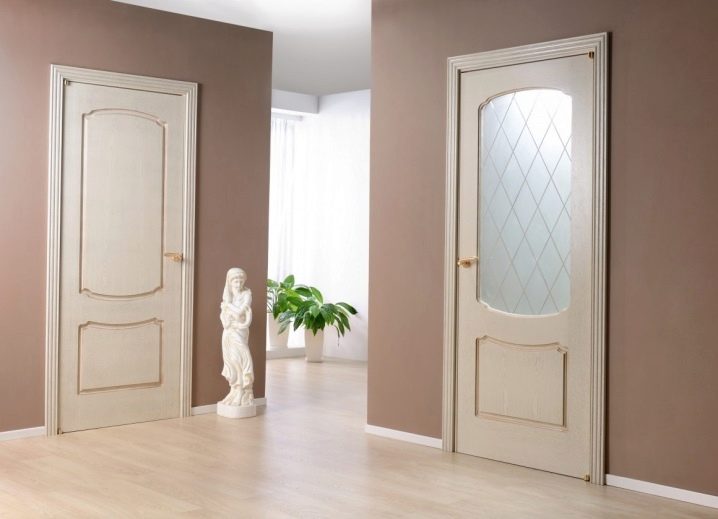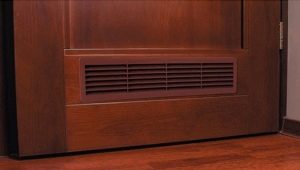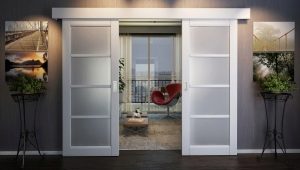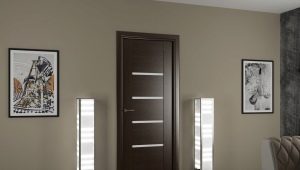Interior door frame width
In the interior of each dwelling every detail is important, this also applies to interior doors. The modern market offers a huge selection of doors that can satisfy the requirements of each customer. Often, the presented goods have standard parameters, but there are cases when homeowners individually choose the size of the doors. In such a situation, it is necessary to take a responsible approach to work on the measurement of the structure, in case of difficulties, seek the help of specialists.
Features and types of supplements
Dobor is a bar that closes the front wall of the doorway between the casing and the lutka.
The functions of dobor include the following characteristics:
- esthetic - dobory hide all the flaws on the slopes and make the door structure more attractive;
- protective - makes the door frame more durable, preventing it from loosening and tilting during continuous operation.
Finishes are selected according to the shade and material of the door leaf and box. As a rule, all these elements are purchased from the same manufacturer. For the production of dobori use coniferous trees, particleboard, fiberboard, MDF and plastic. To make the panels more attractive, use a decorative coating of:
- quality veneer;
- lamination;
- polymer film;
- varnish;
- paints.
Dobor with high strength and low weight are made of MDF sheets, which are fixed on the frame of wood, and inside they have cellular filling.
Additional strips are of two types:
- standard straight expanders, come with or without a protective edge. They are fixed on the wall with nails or glue. Experts recommend choosing dobori with an edge, as it hides the entire thickness of the material, thereby making the appearance more attractive. The width of this type can be changed during installation;
- Telescopic dobori have longitudinal grooves, thanks to which the design fits tightly with the casing and loot. Width can be adjusted using the slide bar. These types of installation are easier and faster to install, and they look better.
Also distinguish another type of design, which combines the characteristics of the door and the door trim. This element is used in conjunction with the door structure, at the ends of which there are deep grooves in which the door is installed.
It is appropriate to use these types in cases when it is necessary to slightly increase the width of the door frame.
If you plan to install dobory, then they should be bought complete with other door elements. Thanks to this, you can achieve the perfect combination of colors and textures. At installation the panel can be inserted into a quarter which is in a boxed bar.
Installing a door frame with a doorway is not difficult. The first step is to prepare the doorway:
- dismantle the box;
- using the level to determine the vertical lines;
- make mounting clearances;
- assemble the door frame according to the scheme.
The holes are mounted either before installing the door or after it. Installation can be done in several ways:
- installation in the finished groove;
- if there are no grooves, the drawers are screwed to the front side of the door frame;
- use special tools to make grooves yourself;
- if narrow strips are used, they are attached to the box with their self-tapping screws. This work requires a maximum of care, because with careless handling of tools, you can damage the panel.
When you have decided on the method of connecting the door panels and the door frame, you must make all the necessary measurements. The left and right walls should be measured separately, as their thickness may vary.
You can do it yourself:
- wood is best used for production. The board is easy to process, moreover, it is resistant to temperature changes. If you intend to use metal, then get ready to work on decorating with a special film. MDF and other plates do not assume the presence of grooves, so the level of strength will be low;
- dimensions are calculated from the cut of the wall to the door frame, trim are not counted;
- the cost of boards with existing grooves is higher, but they are more reliable and stronger, besides, the facing of the opening will be more aesthetic.
Processing of dobori is carried out at the discretion of the owner, it can be a special impregnation, the effect of old wood, varnish coating.
To lining was more stable, and the level of insulation and noise insulation is higher, dobora need to be firmly fastened with the box. Such a solution will avoid gaps that will sooner or later appear as a result of shrinkage. The use of dobori when installing interior doors, unlike other finishing works, can significantly save time and effort. This design is distinguished by reliability, long service life, beautiful appearance, which will perfectly fit into any interior.
For information on how to install dobory yourself, see the next video.
Standard width for indoor models
When selecting interior doors, you need to pay attention to the parameters of the opening with the box and door leaf. Before you purchase the design, Be sure to carefully measure the opening - its width, height and thickness. It is also worth considering the estimated mass of the structure.
To fill or change the parameters of the doorway, experts recommend the use of bricks, drywall or fiberboard. Changes necessarily take into account when calculating and write them on the drawings.
One of the main components of the design is the door frame. When installing choose the box, the dimensions of which correspond to the dimensions of the canvas. In no case do not forget about the gaps that are needed in order for the doors to function correctly, and also that they serve for a long time. The thickness of the frame must match the wall thickness. If the width is not enough, apply dobory that allow you to fill free space.
Interior doors can both decorate the interior, and, conversely, spoil it. Therefore, the choice of these structures must be taken seriously. The most popular swing types. The height of standard sizes varies from 190 to 210 cm. The indicator depends not only on the measurements, but also on the gap that remains between the floor and the canvas for convenient operation of the door.
The standard width of interior doors is 70-80 cm. These dimensions are considered standard for openings between rooms, but note that the bathroom has slightly smaller openings, and more at the entrance structure. The thickness of the structure depends on the material used to manufacture the product.And the weight of the canvas, in turn, depends on the thickness.
Double door
Often, large double doors are chosen to enter the hall. Their standard dimensions are 650 by 2000 mm. Manufacturers offer customers doors of different sizes, in the manufacturing process changes the height and width of the structure. There are options when the size of the door halves also differ in width.
When building a private house, doorways can be done under existing canvases.
Please note that the opening must necessarily be a few centimeters larger in order for the box to fit together without problems, and so that there is a bit of space for clearance for installation work.
How to measure?
For everything to work without problems and look attractive, it is necessary to correctly measure. This also applies to interior doors. In order not to be mistaken in the choice of the door, it is necessary to determine the size of the canvas. Independently make measurements is not difficult, most importantly, be careful. Allowing at least the minimum error, you risk to get a door to the room that is not suitable for the size of the opening.
So, in order to measure the door, you will need the following materials:
- roulette;
- pencil;
- paper.
First of all, it is necessary to remove the casing, and then, accordingly, start measuring the opening. First, the width of the structure is measured, then the length and depth. All measurements are recorded on paper.
To determine which way the door opens, face the structure so that it opens onto you. If at the opening the hinges are located on the left, then the opening side is left. If you want to change the size of the doors in the apartment, the best thing to do is to call the wizard, who will quickly solve the problem.
If the old door with the box has already been removed, or initially you had an empty opening, then you will have more difficult work. The opening dimension has several nuances:
- the opening must have clear lines, bulging areas or inappropriate elements would be superfluous. During the measurement, you must take into account the lining of the ceiling, the presence of tile and floor covering. This should not be neglected, because due to the floor covering several centimeters can be added, respectively, all measurements made earlier will be invalid. If you are planning a repair, leave the installation and measurement of the doors at the very last moment;
- the top and bottom of the opening should be at the same level, a deviation of more than 5 mm is not allowed. Using a level, measure the vertical walls, pay attention to the walls of the opening, they should be at the same level;
- measure the width, height and thickness of the opening with a tape measure.
Measuring doors with different widths on the rollers is best done with the help of specialists to avoid miscalculations.
When determining the parameters of the door frame, the standard height is not always used. Original solutions make the interior unique and unusual. The form of a swing door can be any. The choice of a rectangular shape is not at all mandatory. You can make an arched door.
If you do not want to install swing doors, you can opt for non-standard options - sliding, accordion or a book. Such designs look unusual, and the accordion also saves space, so it is perfect for small apartments.
That the design was strong and durable, it is necessary to establish a door box. Demanded is a hidden box that is invisible to the naked eyes. The cost of such a box is higherand the doorway must meet several requirements.
The wall thickness should not exceed 80 mm, and the deviation in height - 1 mm. The installation clearance should be 2 cm. Leave a gap of 4 cm between the end of the sash and the floor, in which case the sash will open easily.
Do not forget that only correct measurements guarantee high-quality installation and comfortable use of doors. Also worth remembering about the functional purpose of the door. Their sizes must be optimal for the passage of people, carrying furniture, and must also comply with fire safety standards.
