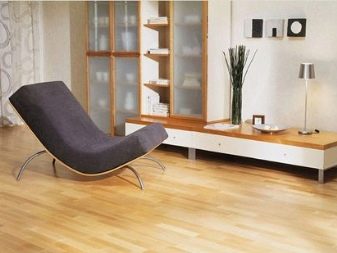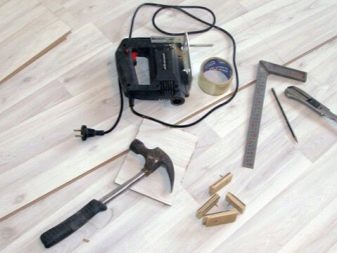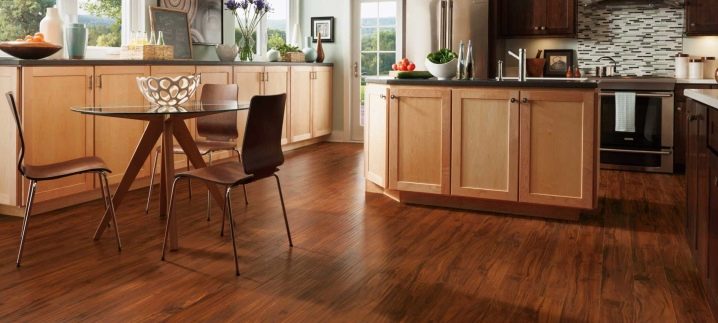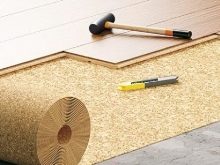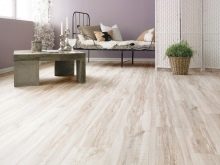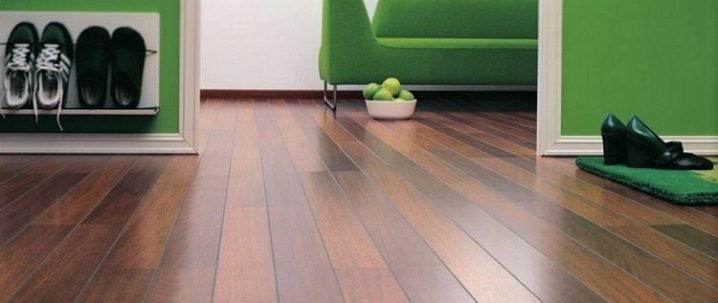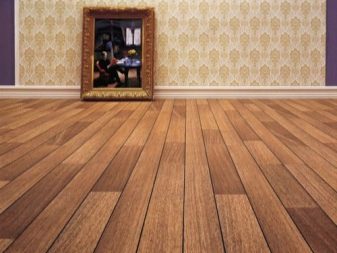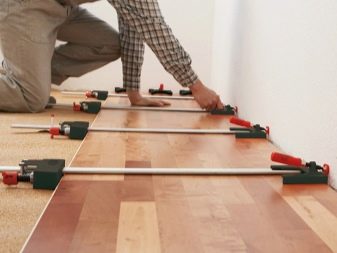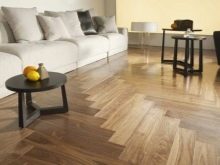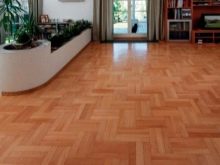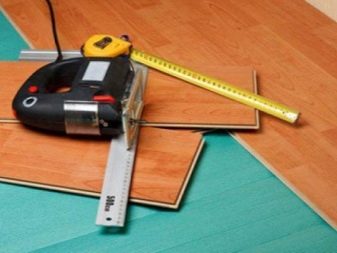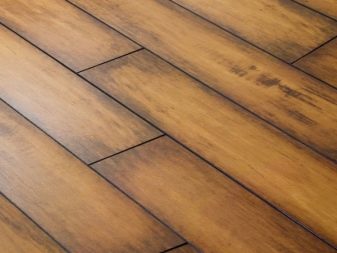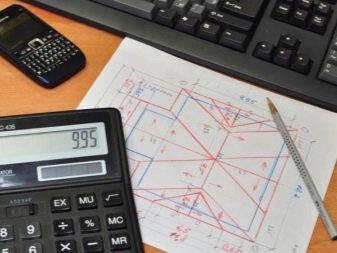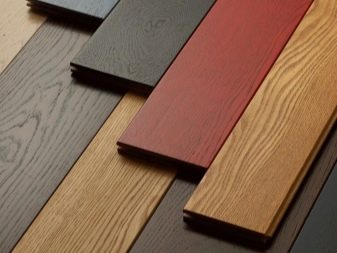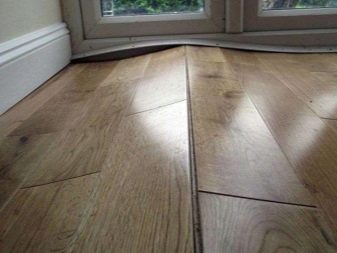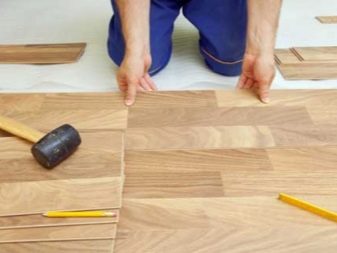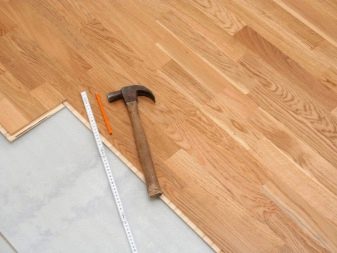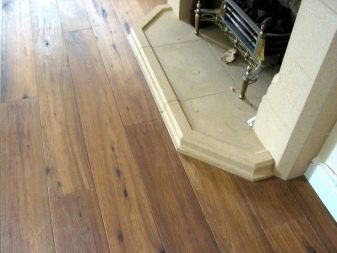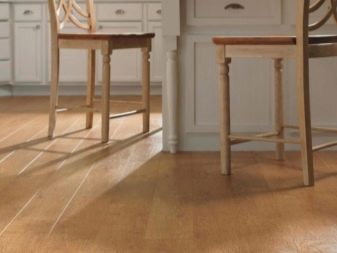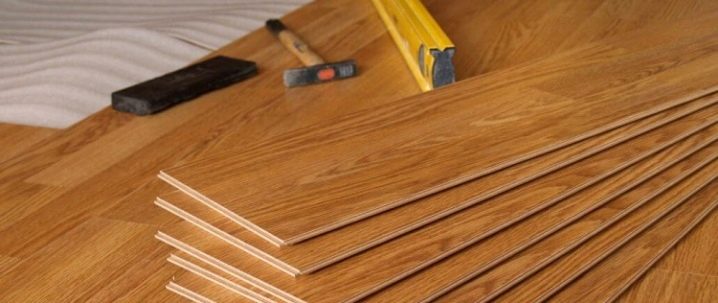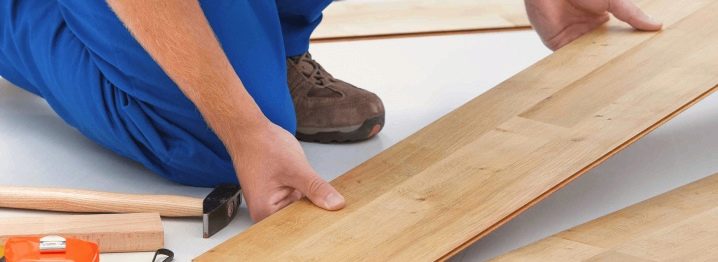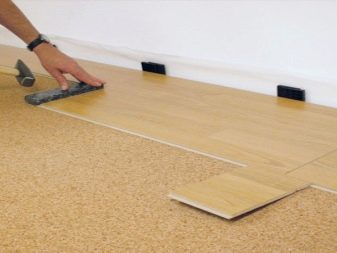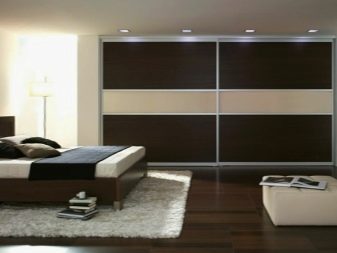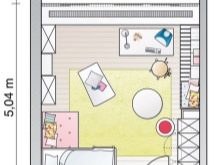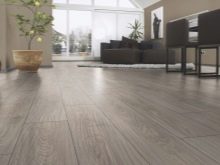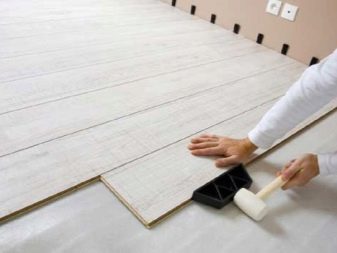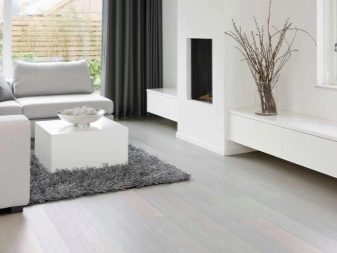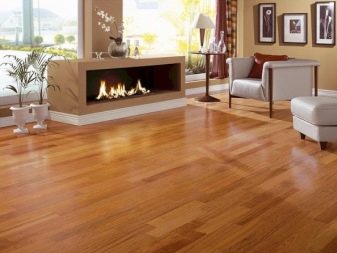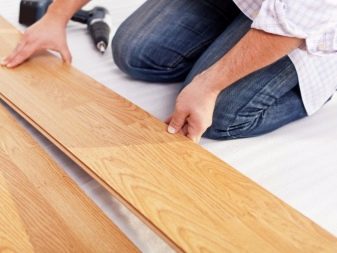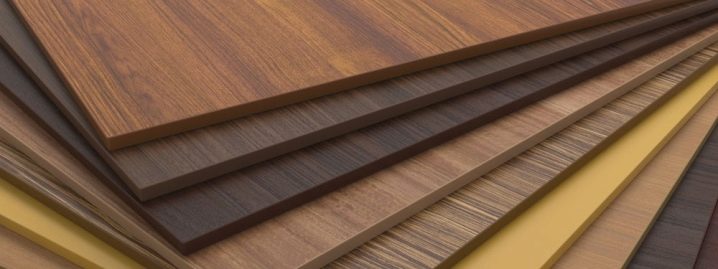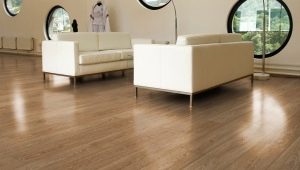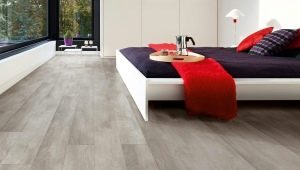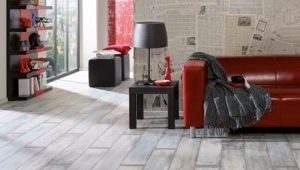How to correctly calculate the laminate in the room?

Apartment renovation is quite a costly business. The owners often have some time to collect money for building materials and work, so few people want to overpay. Many men prefer to lay the floor of the laminate with their own hands. The task is not the most difficult, but you can not pay the hired master. It is very important to correctly calculate the amount of flooring. Extra costs are useless, and the lack of laminate in the process of laying can be an unpleasant surprise.
What you need to know?
The first information needed to accurately calculate the amount of laminate is the area that is planned to be repaired.Best of all, if the owner has a technical passport of the room - there the apartment is shown in all details, indicating the length of all the walls and the area of all the rooms. If there is no such document available, the value can be determined using a simple mathematical formula.
At the same time, own measurements are not always so simple, because the room may have an irregular shape. Niches are able to increase the area of the room, and the projections - on the contrary, reduce.
Next, you need to decide on the square of the stack of the selected coating. The fact is that there is no standard pack size: each manufacturer determines the size of the boards, as well as their number, at their own discretion. Choosing the right material, suitable for quality, appearance and price, it is necessary to clarify what the dimensions of a single board, and how many boards such a pack contains. Then you need to calculate the number of packages that will be needed for all the work.
However, one should not think that everything is so simple. The resulting value is the minimum number of packs, which would be enough if one hundred percent use the flooring. In reality, this is unlikely, because each master will adapt to the size of the room, and the owner is unlikely to agree that part of the room is lined with laminate scraps. At least to respect the beauty of the pattern, laminate must be taken with a margin. In this case, the exact amount of such a stock depends not only on the comparability of the dimensions of the lamellae and the dimensions of the room, but also on the method of installation.
Styling methods
The layout of individual laminate boards affects not only the aesthetic perception of the room, but also the exact calculation of the number of consumables required. The lamellas bought in the store are unlikely to perfectly fall from wall to wall. It is the scheme by which the floor will be laid out that determines which part of the board will be cut off as unnecessary. Depending on the figure, there are three main ways, each of which involves its own approach to calculating the amount of floor covering.
Direct laying looks most economical, since all the cuts of the boards in it are strictly straight, which allows the use of large trimming in other parts of the room.
Although direct styling seems to be the easiest and simplestit allows the creation of a simple symmetric or asymmetrical pattern. The figure defines the offset of adjacent lamellae relative to each other. No modern master will not lay laminate on a square basis, as practiced in ancient times with old wooden floors.
With asymmetrical stacking, each next row of boards protrudes by one or another value relative to the previous one, the step is always the same - let's say 20 cm. As a result of this, direct laying gives the effect of a diagonal pattern. If a symmetrical installation was chosen, then after several rows of the laminate the direction of displacement changes in such a way that a zigzag pattern is obtained. Contrary to popular belief, the consumption of laminate in both cases is approximately the same.
Laying laminate diagonally involves a somewhat more complex task and requires a slightly, but greater consumption of flooring. Here, the lamellae are not at right angles to the wall, so their cuts are oblique. This greatly limits the use of incised boards in another part of the room, increases the risk of inaccurate cutting.With a diagonal method of laying laminate flooring should be purchased with a large margin.
Much less common patterned styling, in which the master is not guided by the observance of either a right angle to the walls or 45 degrees, as in the diagonal method. Few of the owners will decide to perform such a task with their own hands.
But if preference is given to just such an installation, you must be prepared to additionally purchase a significant amount of laminate.
In each case, the calculation formula will be different, so before starting such work it is better to think carefully again: exactly how the task will be performed. Separately, it should be noted that with a patterned laying by an amateur master, the probability of accidental lamella damage during cutting is maximal. So it is necessary to approach such tests of your own skills with great care.
Offset value
A certain displacement of each subsequent row in relation to the previous one allows to achieve a greater aesthetic result from laying the floor covering. However, it is impossible to determine this value solely from our own considerations.
It is assumed that too small pieces of lamella at the edges of the room can damage the flooring, because not always able to withstand the load of furniture.
Responsible manufacturers on packages with laminate usually indicate the minimum length and width of a piece of lamella, which is able to withstand the typical load without problems in a residential environment. Nevertheless, not every company treats its customers with such care, therefore, it is often necessary to determine the permissible limits independently. It is believed that the offset should be from 1/5 to 1/3 of the board length, less than 20 centimeters. This ensures uniform load on each lamella.
As a rule, the board adjoining the wall with a narrow end should be no shorter than 30 centimeters, even to the detriment of the pattern. And if it is adjacent to the wall in length, then its width must necessarily exceed 5 centimeters. In some cases, the dimensions of the room and the size of the slats allegedly do not allow to observe this rule. In this case, it is better to pre-cut the extreme boards on both sides so that the minimum dimensions of the boards are nevertheless maintained.
In the case of asymmetrical styling with non-standard displacement, the masters often place the scraps left over from the last lamella of the previous row as the beginning of a new row. However, in the case of using too small boards, it is likely that the floor will swell up quickly, or vice versa, it will sink around the edges of the room.
In order to avoid all these troubles, it is recommended to draw up a detailed room layout with respect to the scale and drawing of each individual lamella, even before purchasing the necessary material.
How to calculate?
Calculate the amount of laminate needed is quite simple if the room is a perfect rectangle. You should carefully measure the length and width of the room, and then multiply them. After that, you should calculate the total surface area that can be covered with a laminate of one pack.
For example, if the size of the board is 120 by 20 cm, we multiply 1.2 m by 0.2 m and we find that one slat covers 0.24 m2 of the floor. The package usually contains eight lamellas (although this also needs to be specifically clarified), which means that the area of the disassembled pack of laminate is 1.92 m2. To determine the need for the number of packs, the area of the room should be simply divided into the area of one pack. Get a figure that allows you to determine the number of packages.
In modern studio apartments there are often more complex rooms, in which, nevertheless, all the walls and all the corners are straight. In this case, the calculations are not too complicated. The stock of purchased laminate for such cases is better to slightly increase: the number of scraps compared with a rectangular room of the same size is guaranteed to increase.
It is necessary to take stock and focusing on the method of installation:
- direct installation - 5% of the area;
- with diagonal - 10%, it is better for beginners not to regret and immediately purchase up to 15%;
- with a patterned - about a third.
The resulting values are rounded up, not in a smaller direction. There is always a risk of damage to several individual lamellae during delivery to the consumer, during cutting or stacking. A few extra boards are almost never superfluous. Even if after the completion of the work, the owners have some unnecessary details left they can be used in the future to replace parts of the floor that have gone bad.
Drawing is also necessary in cases of diagonal or patterned styling,and the most scrupulous, because it affects the correctness of the laying pattern and durability of repair. Moreover, such a scheme will give an accurate and definitive answer to the question of how many squares need to be purchased.
Accounting for grooves and protrusions
In recent years, facade ledges are becoming less common, but in the apartment there are many other complex lines that create closets or wardrobes. Regardless of the configuration of the room, remember: any deviation from the rectangular shape always slightly increases the amount of laminate required for flooring.
Material calculation for simple forms
Measurement of the area of the room is carried out on the walls, where there are no grooves and projections. Then the length and width are multiplied together. The next step is to determine the area of the protrusion or notch in the wall. The scheme is similar - measured length and width, multiplied, after which it becomes known the area of this area. Further, in the case of a protrusion, its area is added to the area of the room, but if we are talking about a built-in wardrobe, it is taken away.
It is necessary to conditionally divide the premises into several sectors so that each of them represents a regular rectangle. After that, the area of each of them is determined, and all values are summed up.
Calculation of material for complex forms
To calculate the area of the rooms of a triangular or round shape, it would be reasonable to find the technical data sheet of the room. Otherwise, the calculation of the number of floor materials will have on the slats. To do this, it is necessary to carefully measure all the walls of the room and try to put them on the scheme. The dimensions must be accurately transferred to the paper, after which the drawing is drawn in such a way that each individual board is marked on the scale.
The required number of square meters can be calculated in a simplified way, depicting in the drawing only part of the room of a specific shape.
It should be noted that the flooring in the niches themselves is not always so simple. In some cases it makes no sense to lay laminate in it, there can be used a different type of flooring. In general, additional flooring in it may not be at all if the pantry is provided for by the layout of the house.
Similarly with the protrusions. If the protrusion is part of a solid wall, and does not provide for penetration from the apartment inside, then it is deducted completely. However, in modern dwellings, the role of a projection is usually played by a pantry or a wardrobe. Even if there is no furniture yet, but it will definitely be and its dimensions are known, the laminate is simply not laid on this place. It is considered the protrusion by default. The main thing here is to correctly calculate the area of the future projection, because the “extra” laminate will make the furniture mow, and the lack of flooring will look very ugly.
Some wardrobes are placed directly on the screed, but do not have a bottom. This design involves laying the laminate in the closet. In this case, the amount of material needed should be considered as if there is no protrusion in the room. However, it is worth adding a little more spare lamellae, since there will be more waste due to the additional wall.
Recommendations
Instructions for calculating the amount of laminate required for a room will be incomplete, if you do not supplement it with several useful tips that are used by all professionals. Here they are:
- The most rigorous method of counting the necessary consumables is detailed drawing of the room in compliance with all scales. Most owners refuse this procedure, since it is complex and lengthy, and in an ordinary rectangular room everything can be calculated using simple mathematical formulas. Nevertheless, the masters claim that the overall floor plan is worth drawing. It is possible not to observe the scale, but simply to indicate alongside the actual dimensions of the entire image.
If there are even small grooves or protrusions in the form of pipes, this will greatly assist in the correct calculation.
- For your own aesthetic pleasure better pick that laminate that you like. If finances are limited, it may be worthwhile to optimize costs due to the correct choice of dimensions: the smaller the cuts (and, in general, the cut lines), the less laminate will be needed for laying the floor. In other words, for rooms with a width of 2.6 m, it is logical to choose lamellae with a length of exactly 1.3 m, or a couple of centimeters more in reserve. Then the process will go much faster. It is possible that to achieve increased savings will be due to a change in the orientation of the lamellae, when they will be laid in length instead of laying in width, and vice versa.
- Exact calculation of the amount of laminate needed to save moneyHowever, it is better to use unspent finances for all the same repairs. Preference should be given to the highest quality material, since it will not only last longer and eliminate cracks during cutting. Obviously, the damage to each individual lamella increases the chances of buying an extra pack of laminate.
- Before going to the store should decide in advance on the chosen method of installation. The fact is that the assortment of any self-respecting store is quite wide. In the long search for a beautiful or cheaper material you can completely forget about the differences in the dimensions of products from different manufacturers. All other accurate calculations of the number of packages of laminate should be left for later. They are impossible without a clear understanding of the method of laying and the size of the board.
- The calculation of the amount of laminate is carried out specifically in order not to buy too much, however the stock has not harmed anyone yet. First of all, even the manufacturer himself, by mistake, sometimes releases defective slats - such a product can be cracked or scratched before it leaves the enterprise.Most likely, the buyer will see this defect at home, but the seller may not agree to exchange the goods, citing the fact that the consumer himself is to blame for the damage. In this case it is better to have boards in stock.
In addition, often the goods are actually damaged after the sale - it can get scratched during transportation due to road irregularities or inaccurate work of movers. Damage during installation is not excluded. An inexperienced master can accidentally cut off the excess from the board, and low-quality laminate can crack even if properly and accurately cut.
In a word, at least three additional lamellas per room will not become superfluous. Even with perfect styling, they will replace the worn or damaged board in the future.
On how to correctly calculate the laminate to the room, see the following video.
