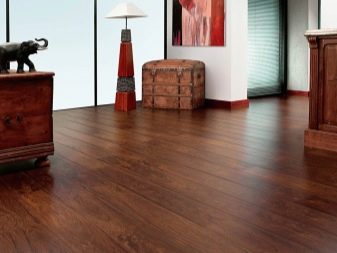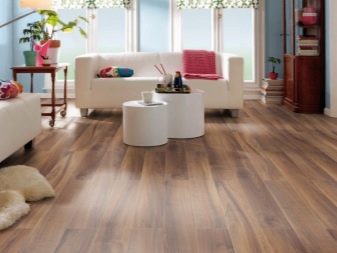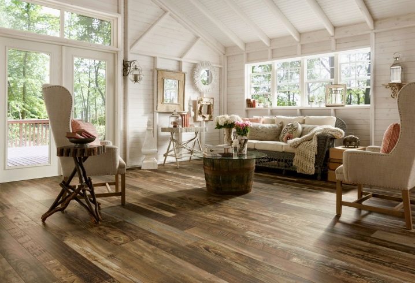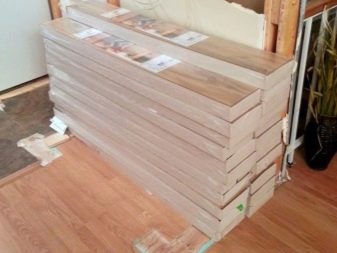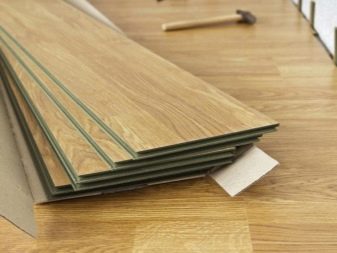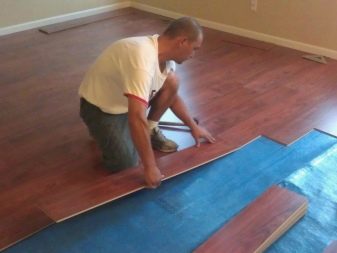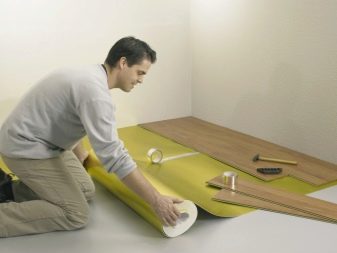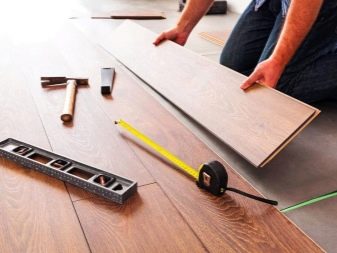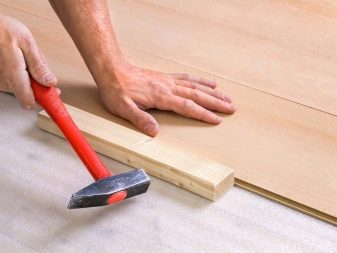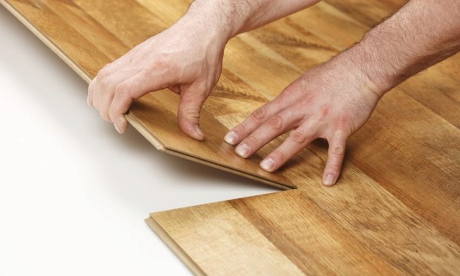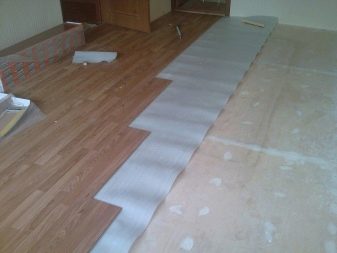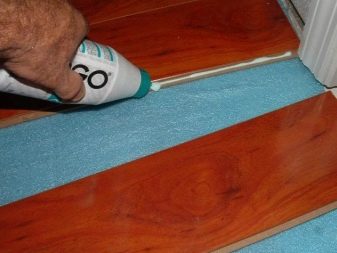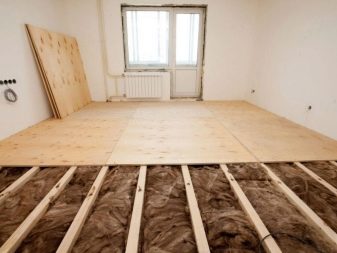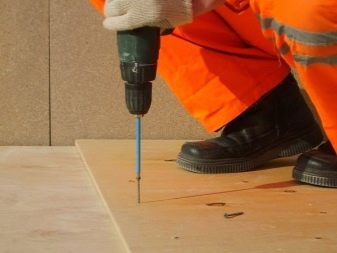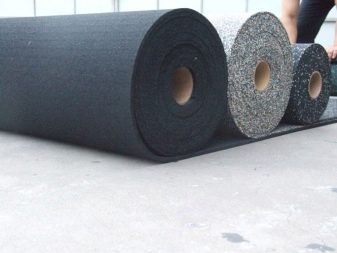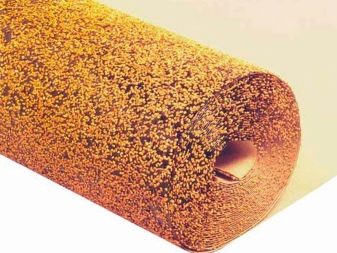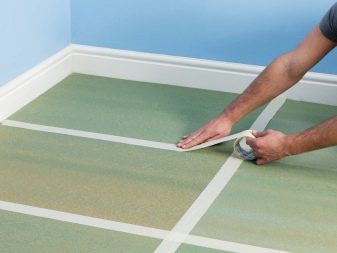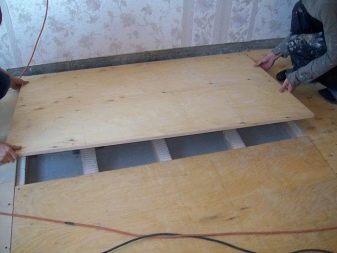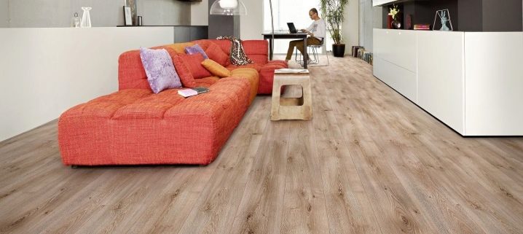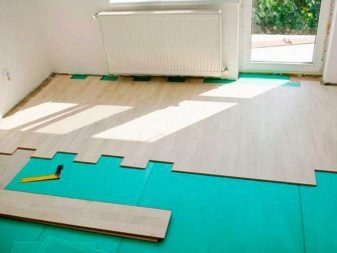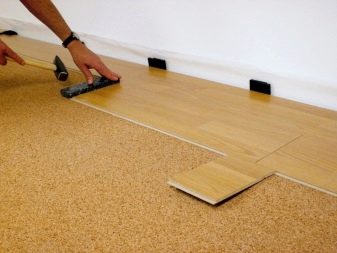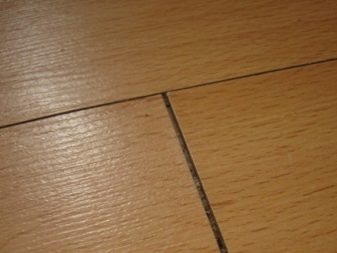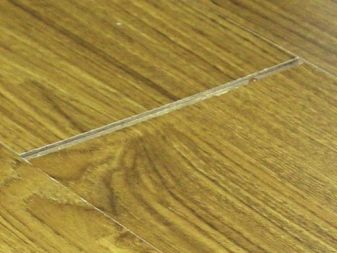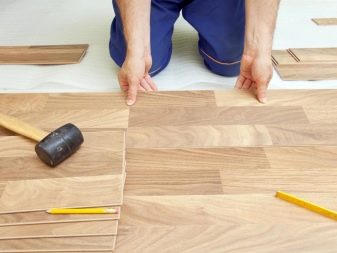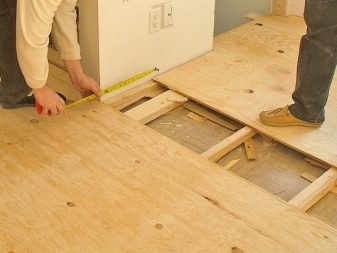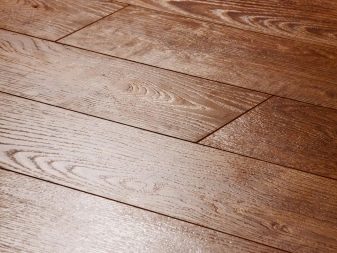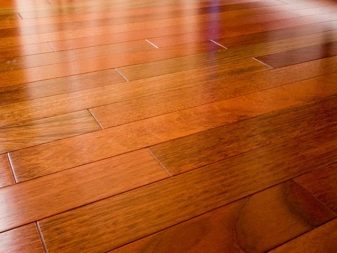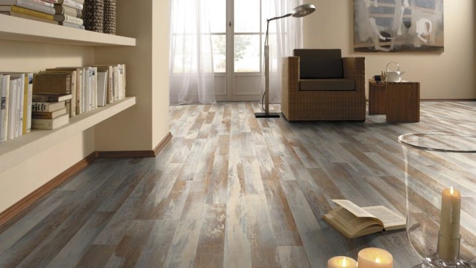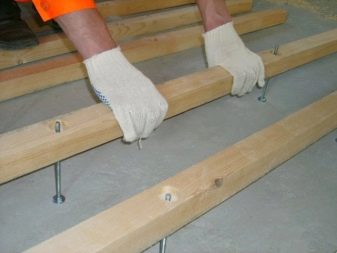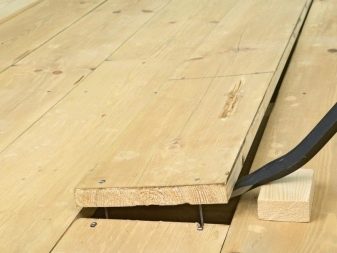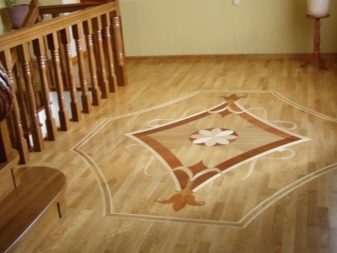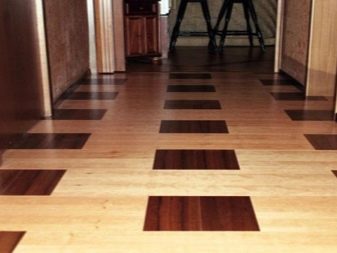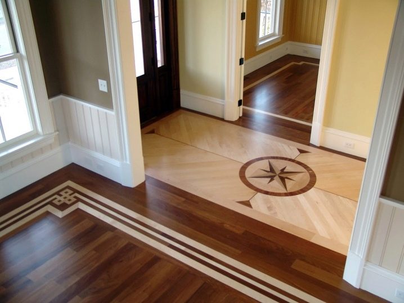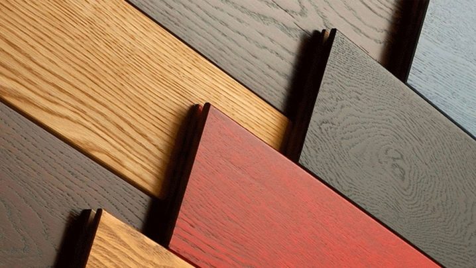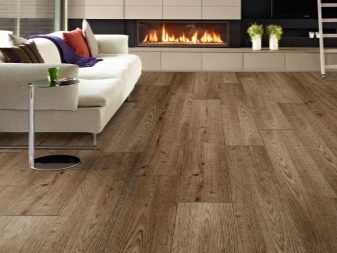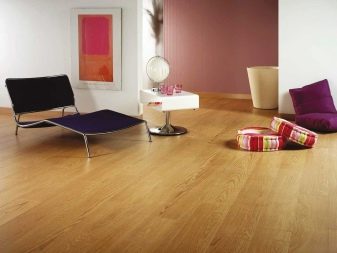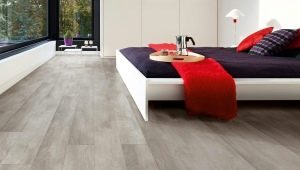Laying laminate on wooden floor
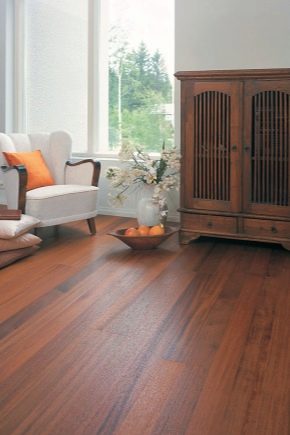
The flooring in the modern interior is notable for its variability and rich variety of materials, textures, and performance techniques. Reliable floors in design execution draw special attention. Among the various ways to decorate your own home laying laminate on a wooden floor is especially popular. It is worth noting that not every floor covering is compatible with the base of wood, although there are masters who claim the opposite. To make the styling correct, you should know its subtleties: understand together.
Special features
Laying laminate flooring on a wooden floor is not the most difficult, but crucial step during repair.As in any other case, here you need to take into account the peculiarities of work, possible problems in the process of flooring. The ideal option for a country house - laminated floors, made by a special "floating" principle.
Provided that the base of the house is a structure of planks, beams and log, the work is carried out taking into account the strength and reliability of these structures. Before you engage in laminate flooring, you should learn some of the nuances of work.
For the best result, it is necessary to give the purchased laminate a bed for two days.
Packed laminate in the form of laminated panels, adapted for laying on a wooden floor, is folded in the center of the room so that there is a space of about 1 meter before the wall. It is important that the material is at room temperature, and the moisture index does not exceed 75%. So the laminate is better adapted to the environment and returns to normal before installation.
It is better to open the packaging with the material immediately before work. It is purchased with a margin. After work, of course, there will be a lot of waste in the form of bars and boards with chips.But it is even necessary to make a more accurate fit in the process. For self-laying laminate will require a standard set of tools, which include:
- tape measure and pencil;
- hammer;
- construction square;
- jigsaw;
- drill;
- substrate.
A substrate is laid on the prepared base (sold in a sheet or roll form). It can be laid directly on the entire area of the room or as the laying of the laminate. Butt points are fixed with masking tape or building tape. Next, produce directly laying material.
The laminate is placed perpendicular to the window so that the light falls along the laminate. So you can avoid errors at the junction of the panels. It is important to achieve a tight joining of the material, it will allow to lay the laminate along, across, in a checkerboard pattern or along the diagonal of the room.
Begin work is necessary from the corner of the wall with a doorway. The first row of laminate is laid in such a way that there is a gap between it and the wall (5-10 mm). In this regard, special wedges and other tools are used for more accurate work. Each subsequent sheet is laid at an angle of 30 degrees with a strong fixation on the floor (we help ourselves with a hammer, gently tapping each segment).
For reliability, experts recommend doing work in rows (first, first row completely, then move to the second, and so on). This is done in order to ensure a geometrically correct laying of the laminate with the correct joining of panels or pieces of material. Moreover, each subsequent row should begin with the remaining piece of laminate (about 200 mm long).
The presence of pipes and protrusions can be bypassed by drilling the cover with a drill. If it is necessary to lay the flooring throughout the house, it is recommended not to stop in the doorway of the next room, but to go a little further.
Important while working find your style of operations (speed, installation features). This will allow faster and better cope with the task. Difficulty may cause the last row of styling. In this case, installation is carried out with a carefully selected sheet or panel. Although there is always the probability of error.
How to put?
The specifics of laying laminate on a wooden base is associated with the mobility of floors, a feature of fasteners of building material. Installation of laminated panels is carried out on a reliable static design."Floating floor" is different in that it freely lies on the ground (draft floor). Laying modern laminated boards allows you to do without the adhesive composition, since the butt points are sealed or locked in a lock manner. Lay laminate or lay laminate should be with a partner, in order to observe greater accuracy when joining.
There is, of course, the adhesive technology of laminate flooring on a wooden floor, but here you should take into account the consumption of glue, the complexity of the work. The adhesive method makes it impossible to use laminated panels elsewhere if necessary. Installing laminate on wooden floor without using glue has a lot of advantages, so this method is so popular.
Docking panels here is not difficult, laying looks great and is strong enough for loads. The inconspicuous seams let the air in, preventing the wooden base from turning away.
Work on the flooring of laminate flooring takes place in several stages.
Foundation preparation
It is necessary to prepare a wooden base for the floor (level with sheets of plywood or OSB). Also under the lags enclose pieces of roofing material or coagulated layers of glassine.These are the most economical and easy-to-implement ways to prepare the base for laminate. It is not recommended to cover the base of the floor with steam- or waterproofing materials. This will cause condensation to accumulate on the wood. In extreme cases, you can use the diffusion membrane.
Substrate flooring
A prerequisite for a quality laminate floor on wood base will be the flooring of the substrate. This should be only natural material, for example, a cork bitumen or rubber bitumen base. Such layers may have different thickness. When choosing them, they are guided by the parameters of the laminated panels. For example, under a laminate of 8 mm thickness, a substrate 3 mm thick is used (without overlap). For fixing you need a building tape at the points of support and along the lines of the joints.
Can I do everything myself?
In order to cope with laying laminate on a wooden floor yourself, you do not need to be a professional builder. Self-made work is doubly appreciated. It is carried out step by step in accordance with the instructions that can be found in the packaging of the building material.
If the laying is supposed to be in your own house, first carry out work on dismantling the old wooden covering, checking the lag for strength.
We must be prepared for the fact that the dismantling will take some time. This is the dirtiest and dustiest job. But dismantling is not always required, so you can bypass some of the recommendations on this issue and go directly to the work on laying a new laminate. Consider how this is done:
- For high-quality styling, it is important to achieve a flat, smooth floor surface, eliminating the squeaks of the floorboards (they are fixed to plywood using self-tapping screws or other leveling material).
- It is necessary to ensure reliable fixation of the substrate over the plywood sheet. Now you can lay laminate panels perpendicular to the floor boards to evenly distribute the load.
It is worth understanding all the advantages of the laminate. Its stripes can be easily restored over time, although the laminate itself is not a completely natural material.
Rules and preparation
To date, the laminate in the interior is an inexpensive, but fairly durable floor covering, often imitating natural wood.Laying laminate panels on a wooden base is done in a few hours. You’re lucky if you don’t need to do an additional screed on the logs or level old wooden floors. However, it is impossible to do without such preparation.
As a reinforcing base use all known sheets of plywood. Laying laminate is performed on a special substrate (purchased separately and there are different types). So the floor will not "walk", will not lose its original properties. Problems may arise if before laying the laminate it is necessary to align the base in several steps. This applies primarily to old houses with rotten or crooked floors.
How to put on an uneven basis?
Taking into account the basic defects of wooden floors, we have to work with a rather rigid and uneven surface. According to the perfect flooring technology, a drop of about 1 mm is allowed for every 2 m. Such stringent requirements are associated with the fact that the laminate panels are mounted on the edges of the locking method.
Otherwise, with increased loads on the floor against the background of uneven coverage, you may encountera lot of trouble. For example, the floors can disperse in places of tight joining, water, garbage can get into the gaps. On a rough surface, deforming, the laminate becomes useless more quickly.
Lags that serve as a support for a wooden floor, for objective reasons, can crack, change, collapse.
The imperfect old floor in the apartment (for example, in the “Khrushchev”) should not be an obstacle to the change of interior design. Coverage can be adjusted by aligning the floor curve in several stages. In a private house, more work will be required on this part using modern fasteners, special glue and screed (if necessary). You can lay the laminate on an uneven basis, following simple principles:
- make a more durable mounting base (logs fixed concrete tie);
- existing floor boards are securely fastened to each other with the help of sheets of material on screws, building glue;
- Before a new flooring is laid on the floor, you should get rid of the squeak of the boards (this will ensure a reliable fit of the material).
Installation procedure
To install the laminate on the already prepared and leveled floor surface will take no more than a day. This takes into account the time during which you need to have time to lay the substrate. Installation of lags is not required, which means that the stability of the structure has been tested and is not in doubt. The laminate lies flat on the clean floor, without a wide gap or large overlap.
It is not necessary to completely replace or install beams in the floor construction, but boards falling out of its nest, nails must be removed or additionally fastened. Installing additional lags may be required to redistribute the load on the floor (for example, if an extension is planned for the room). The square or staggered order of laying laminate is considered a classic option for installing flooring made of this material.
For more information on how to lay laminate on wooden floor, see the following video.
Successful examples
Examples of stylish interiors allow us to evaluate the work on the transformation of the room. For example, in many houses and cottages today you can find a beautifully styled laminate, which almost does not differ in the technology of laying, as before.There are equally successful samples of the same floor on the example of a one-room apartment. For example, the base is a rough floor with a concrete screed 70 mm lower than the required level.
Laying laminate in this case is possible in two ways:
- using thermal screed (expanded clay with cement mortar);
- using sheets of plywood on a wooden floor.
Dismantling the old floor in the apartment is faster and easier. Under the lags for reliability enclose pruned fiberboard. In order to avoid bending under the plywood at the base of the floor, additional bars are laid in such a way that they are on the same level as the lags. As an additional fastener, the entire structure is self-tapping. There is nothing complicated about it.
The laying of the new coating itself requires skill and experience with the construction level (an error in evenness is allowed no more than 2 mm per 1 meter). Laying plywood as a substrate should have a thickness of not more than 10 mm. Sheets of plywood are laid between lags in such a way as to prevent the floor from sagging. Along the edges of the sheets should be based on the logs. In order to avoid the creaking of the floor, the seams of plywood sheets (backing) are laid with a gap of about 2-3 mm with a distance of 5 mm from the wall.
Laying artistic varieties of laminate in a country house - one of the fashion trends. This is another example of the use of laminate. In this case, use a wide panel of laminate with an artistic pattern or ornament for natural materials. This flooring looks like expensive parquet. Flooring material is not particularly difficult, even for a beginner.
Artistic laminate has its own subtleties: you need to follow the pattern and carefully adjust the stripes at the joints of the pattern. You should focus on the finished image according to the instructions. The principle of laying this laminate is similar to the usual. The only difference is that the art material cannot be beaten with a hammer for shrinkage in the process of flooring.
It also eliminates overlapping of the panels, it is not customary to make sills when moving to the next room during the flooring. A perfect fit is required along the edge of the wall, since it will depend on how the picture will fall. A bias of even 1 mm can lead to a noticeable contrast. If we consider all these nuances, as a result, the floor will change dramatically. From this completely wins the interior design.
Pro floor design
Laminate flooring is an excellent alternative to wood flooring since the early 80s of the last century. Initially, this material was used as an additional decoration of the living room or dining room. Over time, the attitude towards him has changed in favor of the reliability of the material. From that moment, construction holdings began to produce a modified material, as an independent product for flooring. Today, the range of colors and textures of the material has been significantly expanded.
I must admit that the highest quality and expensive laminate is available mainly for wealthy buyers. This raw material has its own classification, which clearly indicates which class is suitable for floor finishing, taking into account patency. The range of any brand allows you to choose the material in the appropriate price range. Therefore, today the laminate can be laid both in the apartment and in a posh country house.
When choosing a material, one pays attention to a beautiful pattern, its structure, choosing single-strip (for solid wood), two-strip (similar to parquet) or three-strip material (“parquet deck” without chamfer), options for tile.
