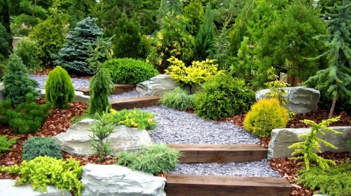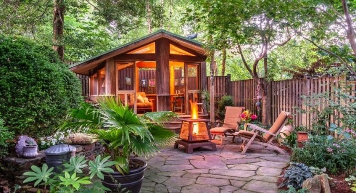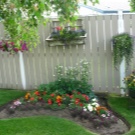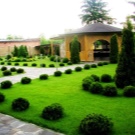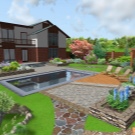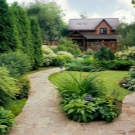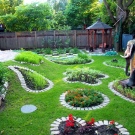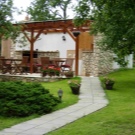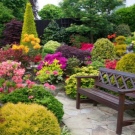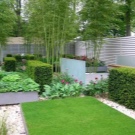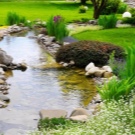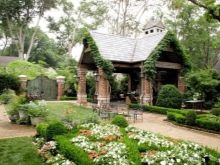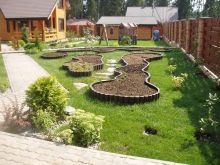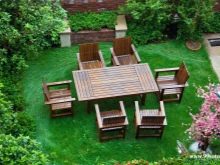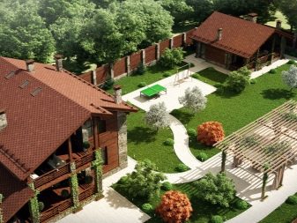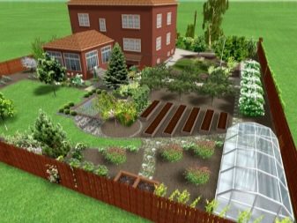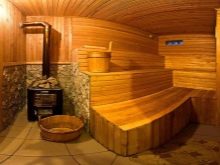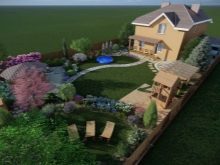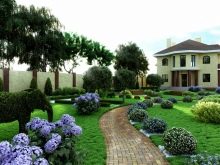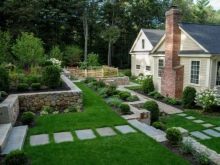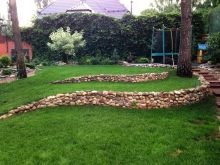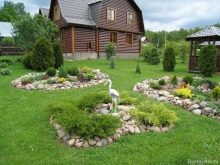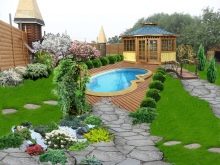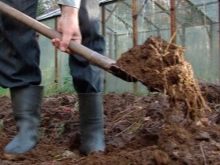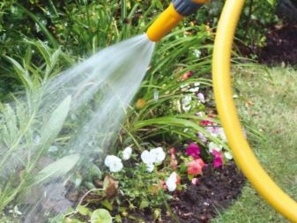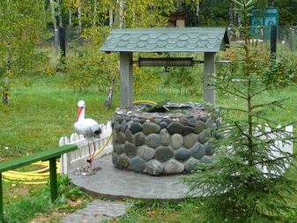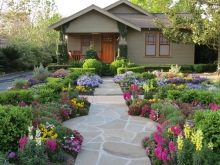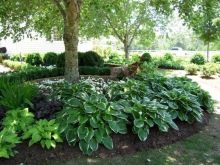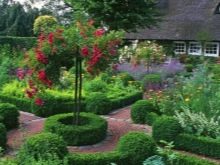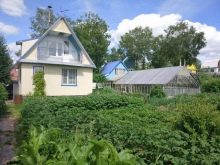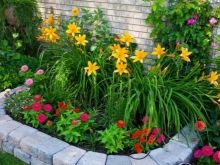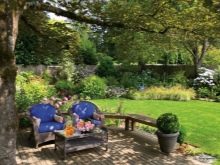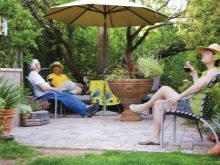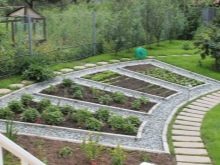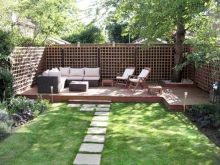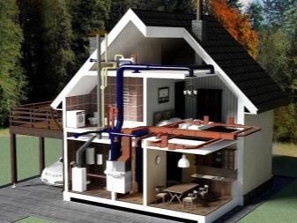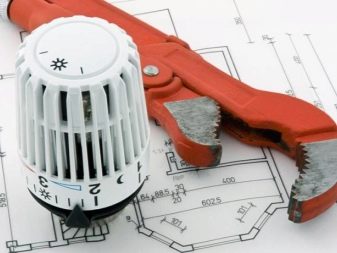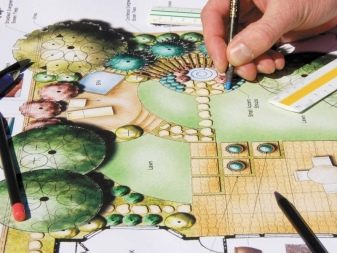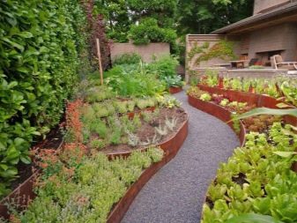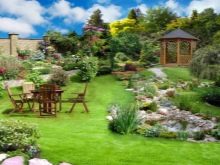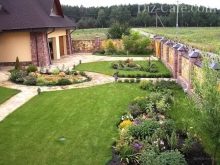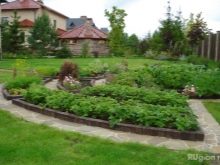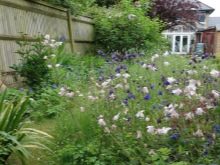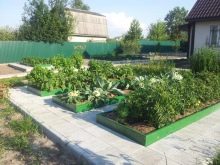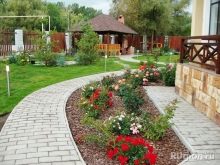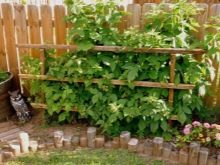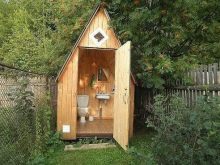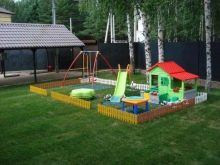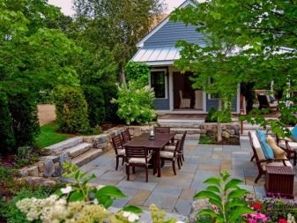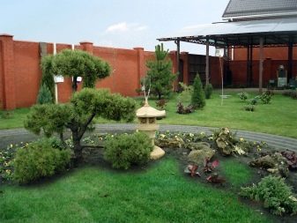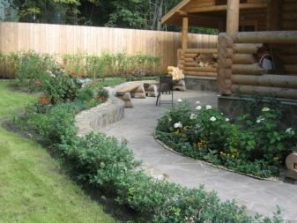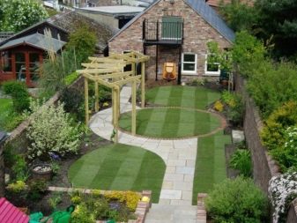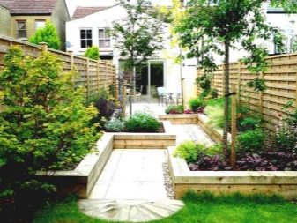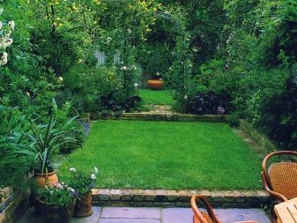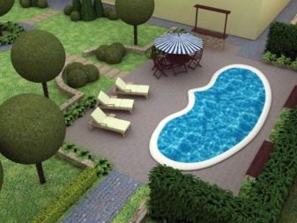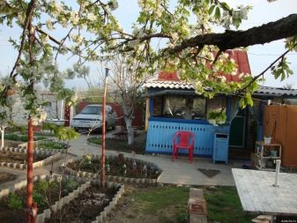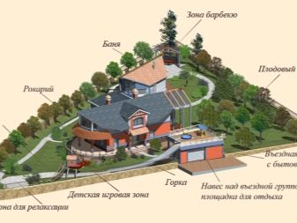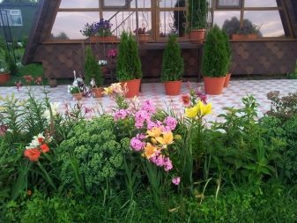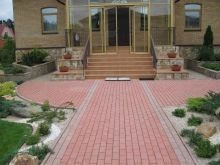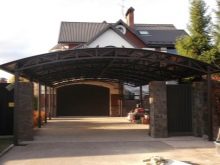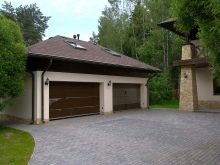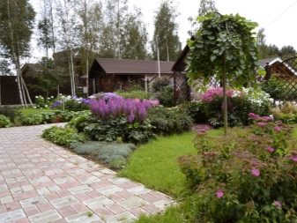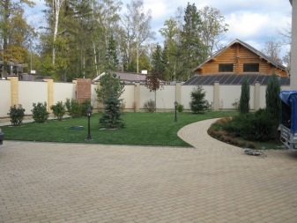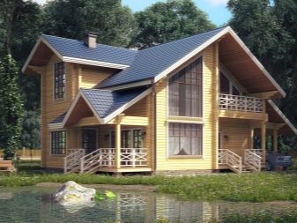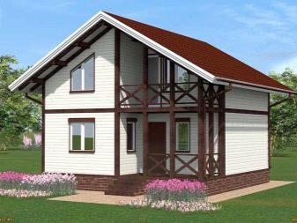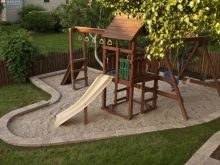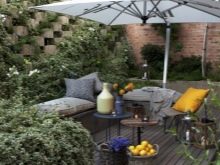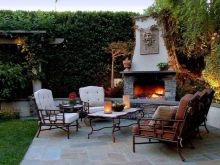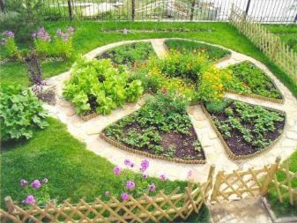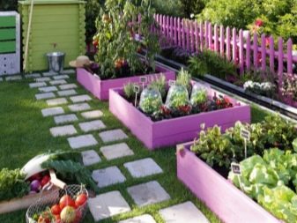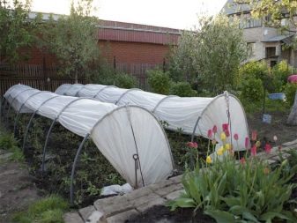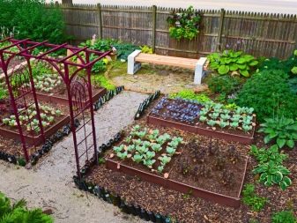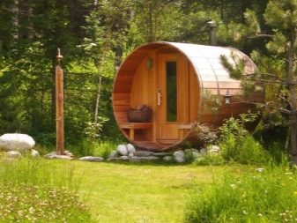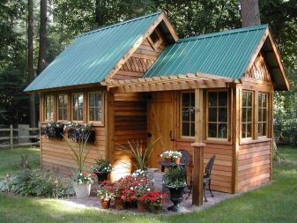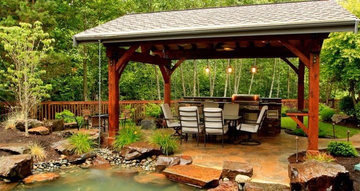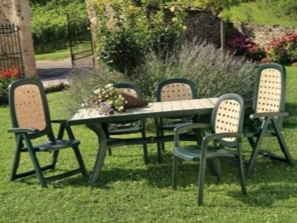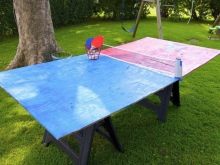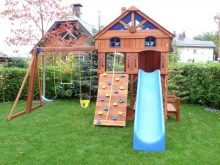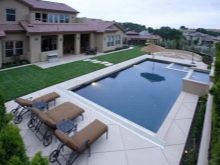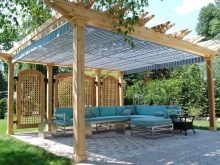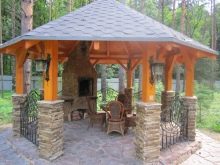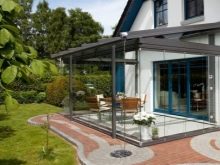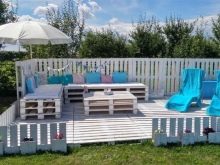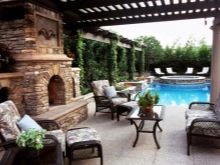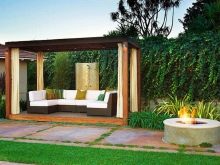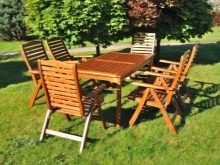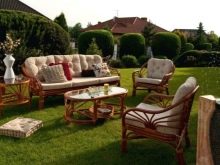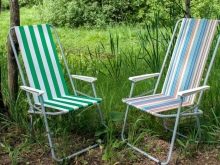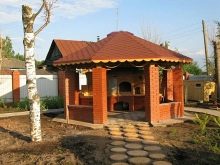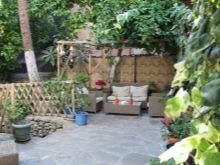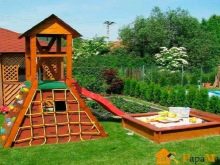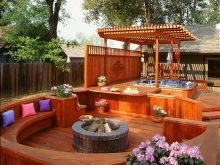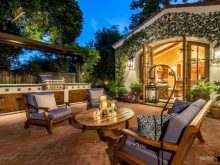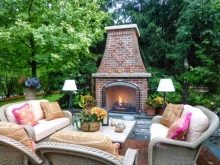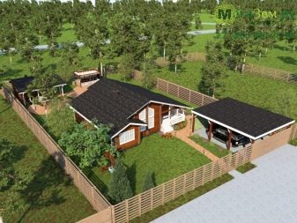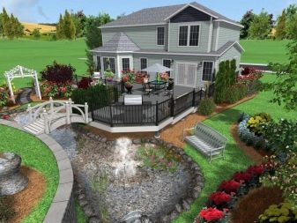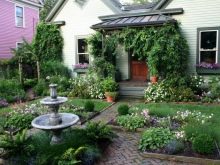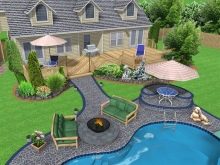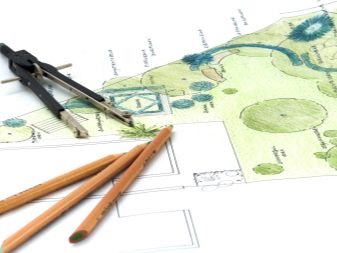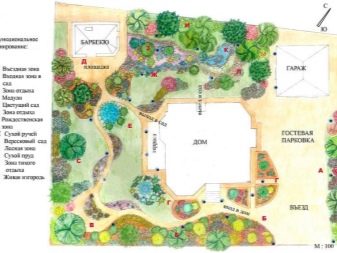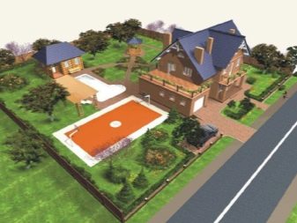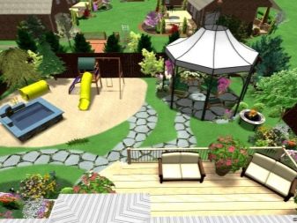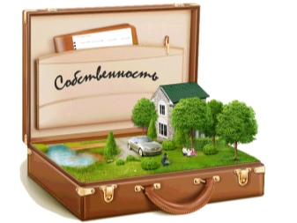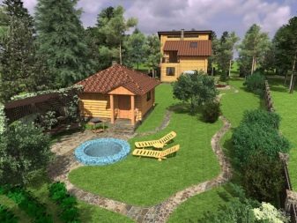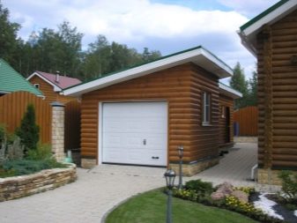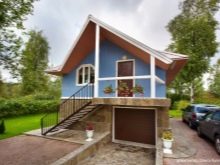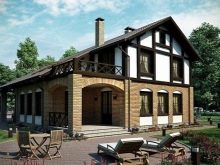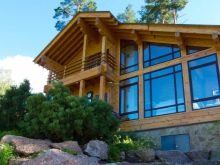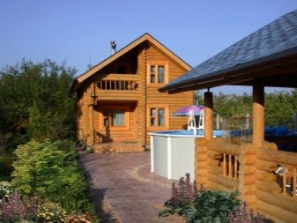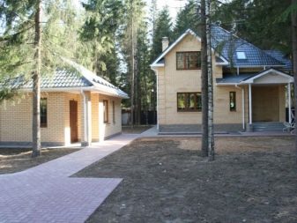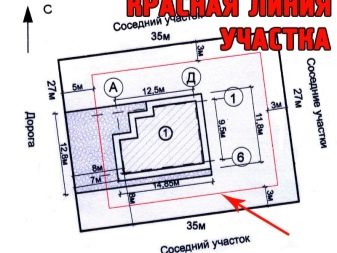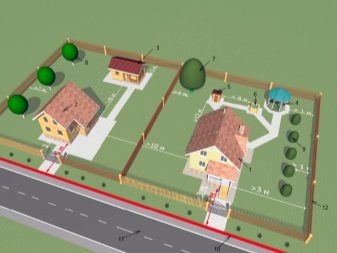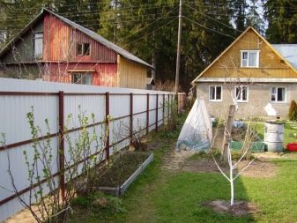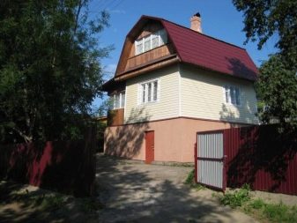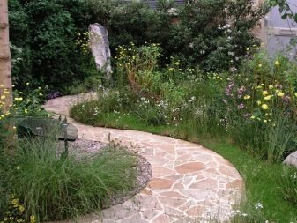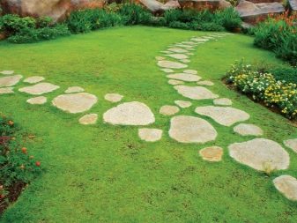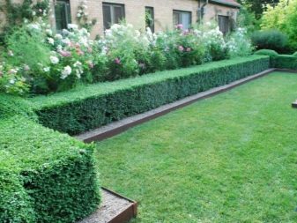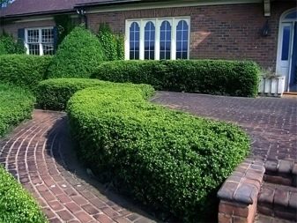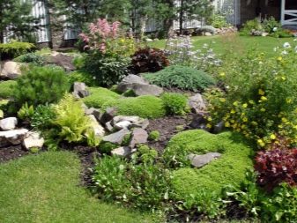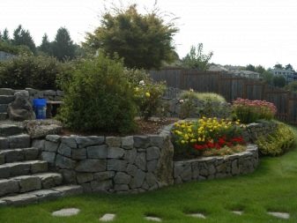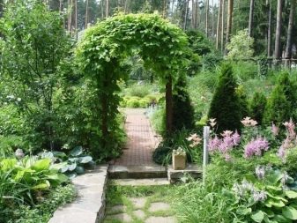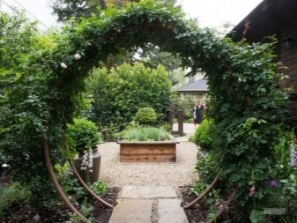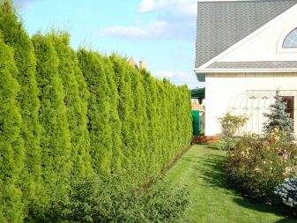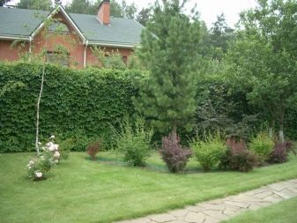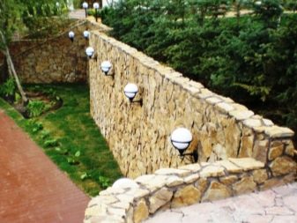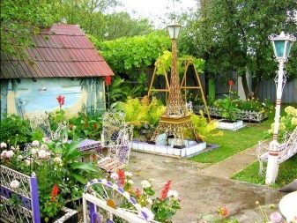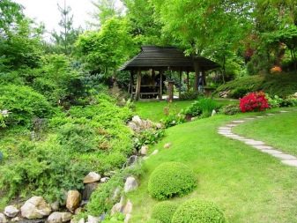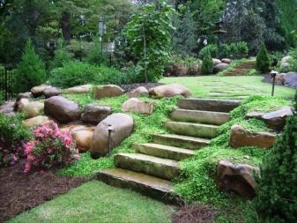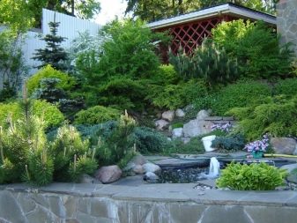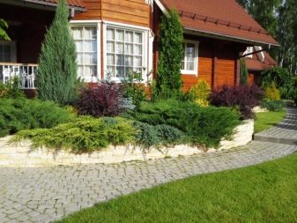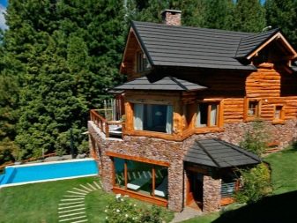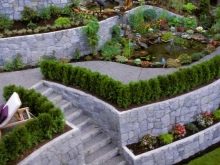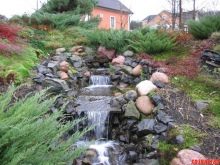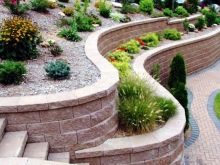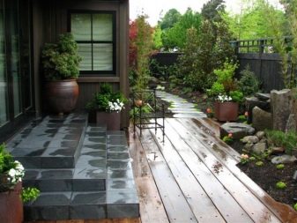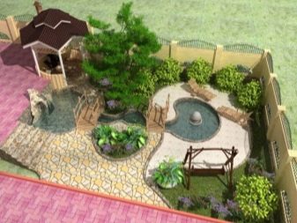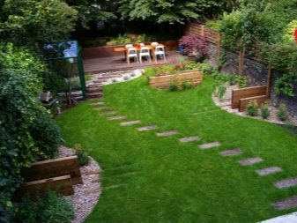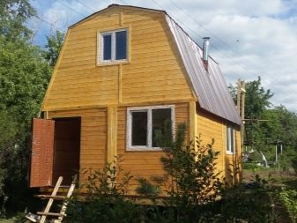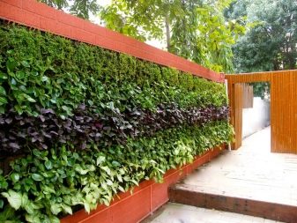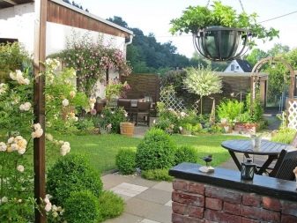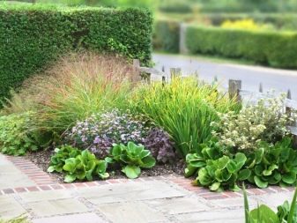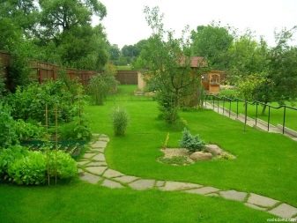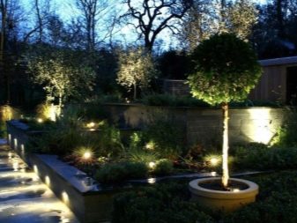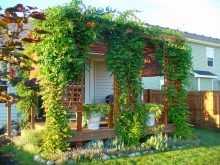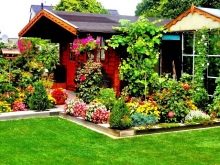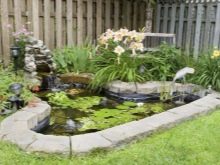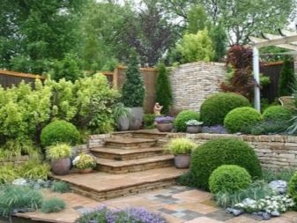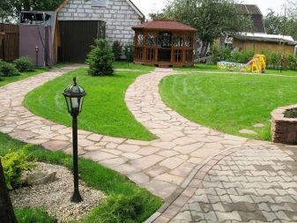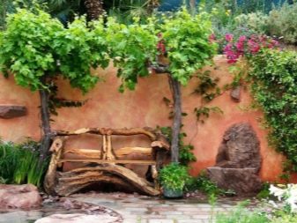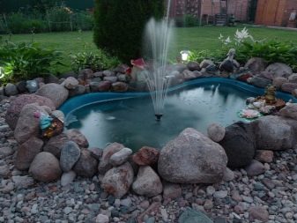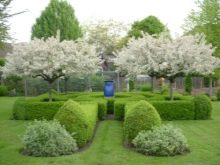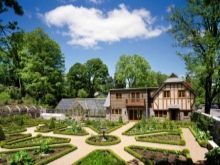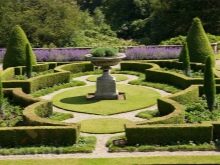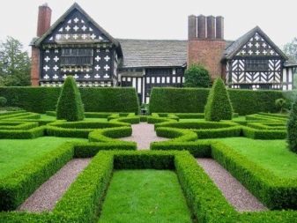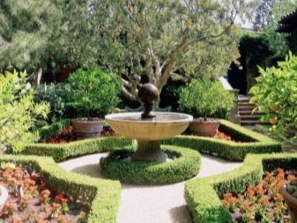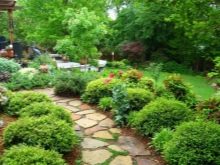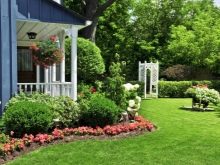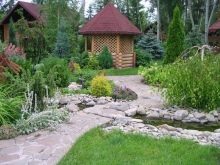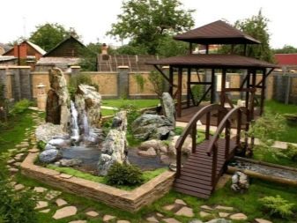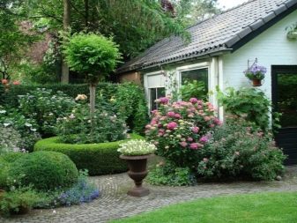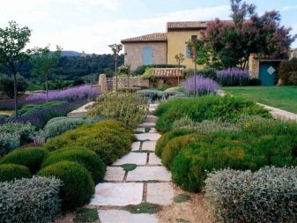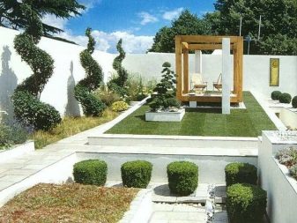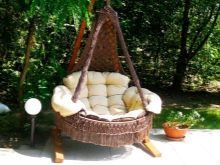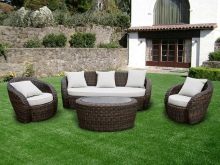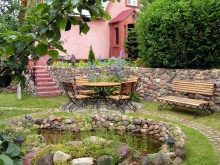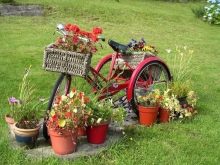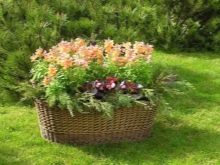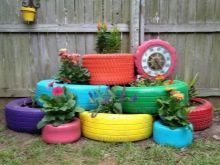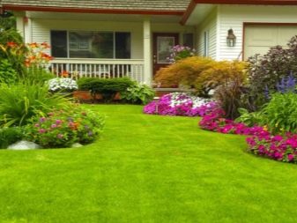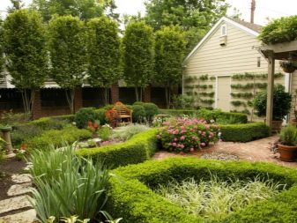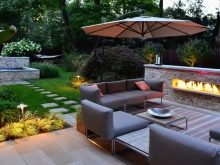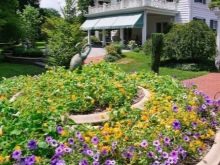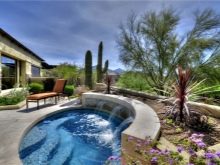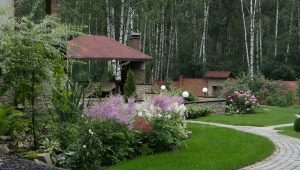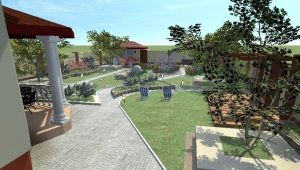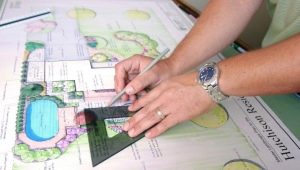Planning and design of the dacha
The ideal cottage is not an advertising myth of construction and cadastral companies. This is a carefully thought-out layout and design of the dacha and the choice of high-quality building materials. Under these conditions, even a small area will be a great place to relax at any time of the year.
Special features
Each owner of the dacha knows that this is a place for the soul, relaxation and practical benefits. It is necessary for growing crops, recreational procedures in nature and fresh air, and sometimes just for a trip to the barbecue.
And to maximize the benefits of travel to the country, the territory should be well zoned and equipped with functional buildings.
Site planning is the most crucial moment of project development. When placing the objects planned on the site, it is necessary to take into account a large number of factors:
Plot size
The smaller the land area, the smaller the buildings should be. So, competently plan a plot of land in 6 acres is much more difficult than in 16 or 20 acres.
In order for the facilities not to occupy the space reserved for the cultivation of vegetable and fruit crops or flower beds, it makes sense to stop the choice on a one-and-a-half or two-story house and to intelligently plan the internal space of economic and additional buildings. If the dacha is not intended for agro-cultural experiments, buildings can be located in any way.
The main thing is to rely on practicality. For example, it is more convenient to place a garage at the entrance to the plot, and a sauna on the first floor of the house will help make it warmer, since the whole house will warm up with it.
Terrain features
This item includes the land plot (on a hill or in a lowland), soil type, soil moisture level, the presence of natural formations, groundwater and similar nuances.
From the topography of the soil depends on the placement of buildings and landscape design. With their help, you can visually adjust the slopes and slides on the land.
The type of soil affects the ability to plant vegetables, berries, flowers on the site. If it is black soil of moderate humidity, practically any culture will take root in it., and if the soil is clay or sandy, it is recommended to blast and fertilize it before planting seeds and seedlings.
Also, different types of soil in different ways "subside" under the weight of buildings, and this is important to consider when choosing building materials. Some types of soil need additional compaction before the construction of buildings.
Also affects the presence of natural formations in the soil. A large number of stones, lime and other impurities must first be neutralized.otherwise, instead of ripe berries and carrots, by the middle of summer, the beds will have stunted bushes without fruits.
Soil moisture is one of the most important elements of a successful cultivation of a garden. If the ground is dry, care must be taken to supply water or irrigation system. And the presence of groundwater greatly simplifies this task. Own well with a pump on the territory will provide clean drinking water and resources for watering greenery.
Side of the world
This factor affects the choice of the optimal location of the house, and the placement of different cultures in different zones of the garden and garden area. If you place the house a blank wall to the south side, it will be dark and damp, so better to place a house on the sunny side.
Some plants need a lot of sunlight for good growth, they should be planted in open areas. Others, on the contrary, prefer humidity and shade, the north side is more suitable for them.
Objects already existing at the site
The problem is most often encountered if it was acquired not in the form of land area, but from previous owners. If these are greens of various varieties, from lawn grass to trees, it is easier to use it in order to beautifully arrange the site. The grass can harmoniously fit into the landscape design with flowers, and next to the trees is an ideal place to accommodate a recreation area.
Another question, if it is a dwelling or household buildings. Their dismantling is time consuming and expensive. It is worth planning arrangement of the seasonal dacha, having beaten the available objects as it will be convenient to you.
Planning purpose
This is the easiest question for summer cottage beginner. To decide on the types of buildings needed, it is enough just to single out the main functions of the dacha: a place of work, a recreation area or a combination of the first and second.
Communications supply options
Arrangement of all-season country house - a competent investment in year-round recreation. But a good house requires equipment with all communications necessary for life: light, water, heat.
It is necessary to calculate in advance how they will be summed up and how much home maintenance will cost in different seasons.
Zoning Principles
The division of land adjacent to a country house, involves the preparation of a detailed engineering construction project. It should include all objects in all possible interrelations, landscape design of each of them separately and the whole composition.
An important role is played by the personal preferences of the site owner, however it is important to take into account proven options. Experts recommend to follow the working rules in order to correctly plan the site:
- Determine the rational ratio of parts of the earth for different zones. The time-tested formula states that no more than 10-15% of the land plot should be allotted for residential buildings, from 15 to 20% can be allocated for farm buildings, and at least 65-70% is required to accommodate the garden economy.
- Keep distance between objects. It is not necessary to make the distance between the buildings large, but it is desirable to remove as much as possible greens, flowers and various fruit crops from them.
Especially detrimental to the plantings close proximity to the dwelling. The distance to it should be from 200 to 600 centimeters.
- Take into account the geography of the region. Here it is important to observe both the location of the earth relative to the cardinal points, and the particular climate in the region. Thus, with an increased level of dryness and temperature, trees are planted on the front side, and lower plants are behind the house.
Wet and low-temperature conditions are less destructive if the garden is broken in the depth of the plot, and the beds and flower beds are next to the house.
- Take into account the windy side. Most often it is one, and it is important to place buildings and plantings so that they are protected from the wind. For example, it is good to place berry bushes along the fences.
- Comply with sanitary norms. They regulate the placement of compost, cesspools, toilets at a distance of not less than 12 meters from residential buildings. If it is planned to keep animals (rabbits, chickens, and others) at the dacha, their cages and pens should be located no closer than 7 meters.
- Comply with building codes during the construction of residential buildings.The project of the house must be approved and approved as a suitable and safe room.
- Comply with safety requirements when organizing recreation areas, play and children's areas.
- Consider the shape of the plot. Often there are the following types:
- Square. The shape of the square is in many ways the most convenient. Especially if the size of the site is large enough, to issue it is not difficult. This is a convenient base for placing all zones and beautiful design.
- Rectangular. Making the correct rectangular area also applies to universal and convenient options. A dacha on such a site is often located right behind the front area, a little to the left of the center, opposite to it there can be a well-appointed recreation area or games, and the rest of the area is recommended to plant fruit trees, crops and flowers, focusing on decreasing green height. You can also arrange bushes along the fences, and in the center to organize a garden or a vegetable garden.
- Penalny. This conditional name for a site narrow and long in a form. With it there are much more difficulties at the planning stage, but still you can successfully place all the necessary zones on it.The best option - is the placement of buildings at opposite ends of the site, and the horticultural zone - in the center.
Also, landscape designers recommend using one trick: to organize green spaces so that the site is not fully visible. Help trees, hedges and shrubs.
- L-shaped. At first glance, the L-shaped section should seem problematic, but it has its advantages. The landscape itself suggests how to correctly place the zones: the rectangular part is divided into zones as a garden plot of standard form, and the protruding part is designed as a separate zone for recreation and games.
- Triangular. The scheme of the triangular area in practice is quite rare. Its layout is considered one of the most difficult. Traditionally, the dwelling is located in the center, in front of the house there is an entrance and entrance group, and behind it is a rest area. All three objects must be viewed. The outbuildings are assigned corner zones, and the rest of the territory is horticultural.
Functional areas on the site:
Ceremonial (entrance and entrance group)
Despite the limited list of functions, this is one of the most important areas. Its main role is representative, since everyone sees the main entrance first. At the same time its size is quite small. Even with the placement of the garage for the car, it can not occupy more than 5-6% of the entire territory.
Due to the peculiarities of functioning, this zone should include a convenient road to the house from 1.5 to 2.5 meters wide, a place to park the car, and ideally also a garage.
When arranging the road, it is important to consider that water should not stand on it. It is necessary to organize outlets and drains.. There is also a large load on the transit zone, so it is recommended to choose wear-resistant materials for finishing. The path can be asphalt or stone tiles. Areas free of the walkway can be decorated with greenery, but not fruit varieties. Shrubs and flowering beds will do.
Living
This is the basis of the entire plot, although its area is less than 1/5 of the land. It is with placement on the scheme of a residential house that the zoning of the whole territory begins. The house is recommended to have at a sufficiently large distance from household objects, and his shadow should not obscure the light-loving plants.
Active
Although the name "recreation area" refers to a quiet pastime, rest in the country, as a rule, active. To her designers do not impose special requirements. It can consist of any elements: a barbecue area, a playground for children, a volleyball court, a place to accommodate sun loungers, gazebos, terraces, and a patio. Their choice depends on the hobbies and preferences of the owners.
It is important to follow a few rules: a recreation area is a safe zone for all, it is located behind the house and is combined in style with the design of the plot and the house.
Horticultural
This is the largest and most illuminated area of the site. In addition to practical benefits (harvest, vitamins, seeds), it can also carry a decorative function. For this, beds are made of irregular shape, framed with borders, combined with floral plantings.
It is important to place light-loving plants under the sun, and shade-loving plants - behind trees or buildings.
At the junction of the garden and household zones are greenhouses and greenhouses. They can be placed in the immediate vicinity of the beds.
Household
Basically, it consists of buildings for household purposes.These may include garages, baths, sheds, storage rooms, cellars. The main feature of this zone is practicality. The tracks between the buildings should be comfortable, the materials for construction should be durable, resistant to negative environmental factors.
Disguise household objects on the site can be using greenery, both bush and curly. Actually use colors of green for finishing.
Rest zone
Since the cottage is mainly regarded as a place for physical and mental relaxation, the arrangement of a particular recreation area requires a more detailed consideration.
There are several types of sites:
- Open. This is any territory not equipped with a roof. It can be equipped with braziers, a bonfire, barbecue grills, sitting places (chairs, benches), a table.
Furniture is desirable to purchase plastic, if it is constantly on the street. Other furniture will quickly become unusable due to weather conditions, if you do not remove it into the house.
A large outdoor area may include a playground, a table for playing tennis or a volleyball net, a swimming pool, exercise equipment, and lounge chairs.It is convenient to place the latter in a small area, because they are easy to fold and remove, if necessary, to free up space.
- Closed. This is all kinds of gazebos, verandas, terraces (glazed and open), equipped areas under the roofs and peaks.
The advantages of a closed area are more: sudden rain will not break plans, weather conditions have less negative impact on the condition of the furniture, you can use more interesting furniture: wicker chairs, textile chairs, pillows and rugs, creating an atmosphere of comfort.
- Patio. One of the currently fashionable ways to arrange a recreation area in the country is the arrangement of a small closed "courtyard" inside the courtyard. As a rule, it has a transparent roof and has no walls, so it cannot be counted as either open or closed types. Inside the patio it is convenient to place potted plants and tubs with flowers, decorative elements in the form of lanterns, a furniture group. Chairs with textile covers made of natural materials, wooden and wicker chairs, round tables fit perfectly.
Patio patio is a cozy Italian-style nest hidden from view.
- Mobile. Mobile includes all folding and portable structures that can be placed in any convenient place, and then folded and put away until the next time. This option saves space on the site, allows you to use the recreation area under different weather conditions, but mobile structures are less durable.
If you can drink tea in a good gazebo or on the glassed-in terrace when it’s raining and winding outside, then a mobile structure will not save you from bad weather.
When making a recreation area you should consider:
- What percentage of the territory it will occupy;
- How it will communicate with other zones;
- How it is isolated from other zones and prying eyes;
- Whether it is suitable for the rest of the whole family. It is difficult for small children to just sit on the spot, while adults are conjuring over the brazier, they need to do something. The best thing for this is a small playground, equipped with all the safety rules;
- How water will be removed after the rain;
- What furniture will be placed in it;
- What accessories will be used. At the design stage, the question of purchasing pillows and flashlights seems insignificant, but it is these details that make the exterior complete, comfortable and suitable for recreation;
- What need sources of lighting.
Planning
Planning a garden plot and designing the project with your own hands is a responsible event. It is carried out taking into account all the rules of zoning of the suburban area and the placement of objects relative to each other.
The plan is necessary for a visual representation of the future site and for obtaining a building permit.
Of course, the easiest and most reliable way to create a project is to contact specialists. But if you want to approach the matter with the soul and do this work yourself or save on designer services, you need to arm yourself with ready-made examples, drawing tools and patience, and then get down to business.
Planning is carried out step by step and does not begin with the application of objects on the site plan. First of all, it is necessary to study the peculiarities of your land plot (size and shape) and look at possible options for the design of a similar site.
It is not necessary to copy the version you like, but you can draw useful ideas and inspiration for yourself.
When everything is clear with the desired look, style and number of objects, it is time to transfer the drawings from the head to the paper.
For this it is necessary to draw one or two sketches on the album sheet, take the plot plan from the BTI and transfer it to A4 graph paper in duplicate. Each copy should be drawn on squares with a side of 1 cm. Each square will be equal to one square meter.
Next, you will need simple and colored pencils, an eraser, scissors.
A sketch is transferred onto one sheet, but with a reduced scale., then all objects from the sheet are cut and applied to the second in order to find out the best location of the objects. The cut parts can be moved around the site, enlarged, reduced, expanded until the ideal placement is achieved.
You should not be limited to images of large objects. Effective planning with the use of the smallest details, for example, flower beds, tubs with plants, beds, garden figures. Also, all entrances and exits, communications, landscaping plan, all lighting sources and their placement, drainage system (if needed) should be reflected.
Drawings are not always quite revealing. Professional designers recommend using special computer programs to create a visual 3-D model. In the course of the development of planning and design, estimates and approximate terms of work are drawn up.
To translate the project into reality, we need legal grounds. To be the owner of the land is not enough to proceed with the construction of buildings on it.
Despite the fact that the land is considered to be property, it is taken for life from the state, and many objects erected on it must be legalized (house, bath, garage, attic, balcony, second floor).
In order for the summer cottage itself to become a property, documents are submitted to the Rosreestr:
- Registration application for the finished sample.
- Identity documents.
- Original and copy of receipts for payment of state duty.
- Extract from the cadastral plan.
- The document on the basis of which the land becomes the property (donation, sale).
- A package of documents from the side alienating the land.
It is possible to register a residential house only if the land is part of a settlement or is intended for agricultural purposes. If this main condition is observed, it will not be difficult to legitimize a reliable, safe, livable building, although it will take time and financial investments.
How to place buildings?
The placement of buildings on the dacha site regulates the construction and sanitary standards, especially the shape and size of the site and design idea.
The main structure is the house, and already they are guided by it in choosing a place for other objects. This is an important and difficult task, since all buildings must be installed taking into account sanitary and building standards not only within the plot, but also with respect to the neighboring land.
The determining factors for choosing a place for the house are:
- Consideration of relief and cardinal points. This is necessary so that the house in the valley was not damp, and on the hills did not cast a shadow on the landings and the neighboring plot. From the location on the cardinal points depends on how sunny the house will be and how much wind will blow it.
The best option is the location of the house with windows to the south-west, south-east side;
- Compliance with fire safety regulations. This is the dependence of the distance between the buildings inside the site and beyond its limits from the building materials used. The house is made of stone and non-combustible materials - 5-6 m, of stone and wood - 7-8 meters, only of wood - not less than 10 m.
- Compliance with sanitary standards. Remoteness from outbuildings - 12-15 meters. The distance between the bath and the house may be less than 6-7 meters. The garage is also located at a distance of 5-7 meters.
- Accounting for the "red line". The red line is the location of houses along the street. As a rule, it is required in country and cottage settlements, and in ordinary garden farms it is not necessary to observe it. The same location of all the houses is necessary so that the buildings do not cast a shadow on the adjacent areas.
The standard distance from the road line is 5 meters, which is sufficient to create a private zone.
- Proper placement of the driveway. In small areas it is recommended to place the house closer to the road in order to minimize the size of the entrance group.
- Distance to buildings in the neighborhood. If the gap between the houses is determined by fire regulations, then the close proximity to livestock buildings or toilet stalls in their own or neighboring areas is simply unhygienic and unattractive.
If the site is small and the placement of different objects at the right distance is impossible, it is necessary to isolate them from each other using the correct zoning.
Zoning methods
Designers use many techniques to visually mark the boundaries of functional areas. These techniques isolate buildings for various purposes from each other and decorate the site. The most common options are:
- Garden paths. They not only clearly divide the site into separate fragments, but also perform a practical function - it is convenient to walk on them.
- Hedges. This is a multi-level greenery, from trees to low shrubs, which aesthetically but economically divide the space. Beautifully shaped and short-haired trees and shrubs, as well as flowering plants with a height of 1 meter (sunflowers, dahlias, golden balls, thorns and others).
- Height differences. This is an artificial deepening or elevation of certain areas of land on which cascading green and flowering compositions are created. In the same way, you can mask the natural topography of the site.
- Arches and Trellis. They serve not only as an original decoration and help to mark the boundaries of the zones, but also create shady areas and protect from the wind. For arches are used climbing and creeping plants - clematis, decorative beans, nasturtiums, decorative grapes, lemongrass.
Using vegetation as a hedge, you also need to follow the rules:
- The trunks of tall trees are located no less than 4 meters from the border with the neighboring site;
- Sredneroslye - two meters;
- Shrubs - in one.
Other requirements and standards:
- For buildings located close to the neighboring section (100-150 cm), the direction of the roof slope should be internal, on the side of its own section;
- It is unacceptable to drain the drain to the adjacent area;
- The measuring point of the distance is the wall or basement of the building. If there are outstanding 50 or more centimeters of elements - from the most protruding point.
Planning "problem" areas
“Problem” is considered to be a plot with a non-trivial form or pronounced features of the relief (lowland, sloped land, a plot located on the slope of a towering terrain).
When planning and design, it is important to take into account all the features of the uneven area and try to disguise height differences as much as possible.
There is no universal solution for the planning and design of plots on a slope, elevation or lowland. Each of them is individual and requires a special approach, therefore a professional should be involved in the project. Independently present on paper and even more so to bring it to life will be difficult.
However, such plots have two significant advantages: they are cheaper than regular-shaped plots on level ground and make it possible to decorate the house and garden in an original way.
Experienced designers advise to solve the problem with the help of proven options:
- Do not try to place the house on the top of the slope. This is impractical. The site will have to be leveled and strengthened, the ascent to the house will be long and tedious, especially given the fact that no one goes to the country empty-handed. From the garage to the house get a considerable distance. Secondly, attempts to “correctly” locate a residential building on the “wrong” site deprive it of its individuality and the ability to design a truly interesting architectural structure. It is highly likely that a house “sunk” in the slope will rest on the columns, and it is convenient to use the platform under it as a recreation area or games.
- Strengthen areas of the slope under the house so that the ground does not spread. The probability of this is small, but it is worth to be safe. There are many ways to “reinforce” the slope: the use of ground cover plants or polymeric materials (geotextiles, geomats, geogrids and grids, gabions and cellulose biomats).
- Think over the slope and direction of the tracks on the site.It should not be too large so that the ascent does not turn into a test, and too gentle so that it does not take much time. The shape of the tracks, their size, color and texture will help to adjust and zone the space of the site.
- Use terracing and steps directly on the slope for plant breeding and vegetable crops. It looks original and works efficiently. It is important not to forget to build retaining walls for ground terraces so that they are not washed away by rain and not destroyed by wind.
- Use specific benefits. For example, the slope is a ready-made basis for breeding rock garden. It does not require additional efforts to arrange it. Plants on an inclined surface shade each other, which means that it is easier to create compositions from them and they will bloom and bear fruit better.
An alternative to rock garden - artificial stream, which is easy to "start up" on the slope, trimming it with stone. Also on the slope are well placed stairs, benches of non-trivial forms.
How to visually enlarge?
A common problem in summer cottages is small size. At the same time, even at 6-8 hectares it is necessary to place at least 4 of 5 functional zones.
Several options help expand the capabilities of a small area.
The first of them - the right building. For this, even at the planning stage, it is necessary to correctly position the buildings on the territory of the site and make a choice in favor of the more necessary ones so as not to pile up a small area.
Also in practice, you can win some space by increasing the height of some buildings. but It is important to bear in mind that the maximum allowable height is 2 floors, and not all types of rooms are convenient to make high and visible.
An alternative is to use basements and cellars. But they are not a universal solution, because they are often damp and cold and are not suitable for any purpose.
The third way is to use all the possibilities of landscape design for the visual transformation of the site. This will not increase the useful area, but from the side its shape will look more correct, and the composition as a whole will be more harmonious.
Popular techniques for landscape designers:
- Avoiding straight plan. In a small area (6-10 acres) it is recommended to avoid the location of all buildings in one row. They should not be viewed one after another.It is better to place them at different ends of the plot and try to isolate zones that should not be interconnected by green plantings.
- Masking the fence green array. It will hide the clear boundaries of the plot and slightly push it apart;
- Use a smooth green lawn. An extensive color spot will add variety to the design of the plot and contribute to its visual increase. But the lawn must be well-groomed and fresh, otherwise it will spoil the whole picture. In zones where a good lawn does not allow climatic conditions, light patches of gravel and slabs work well.
- Conciseness and minimal number of flowers. Sometimes there is an incredible riot of colors in one flowerbed, but such pleasure is not for small areas. But this is not a reason to get upset. The variety of unpretentious country colors today is so great that a beautiful composition can be made by playing on the shades of one palette.
The main thing is to choose a nice looking color and resistant plants. For example, peonies for this purpose will not work because of the short flowering period.
- Using winding paths. Geometry strongly "eats" space and focuses attention on the imperfection of the forms of the site. A little winding paths - salvation for a small dacha area.
- Custom layout. This option is suitable for areas of irregular shape - angular, triangular, square with unequal sides.
- Lighting. An effective technique that helps to shift the real boundaries of space due to the correct placement of light accents. Small light bulbs, lawn lights, directional lights from the bottom and up slightly work well.
One caveat - in the afternoon such lighting does not matter. This is only an auxiliary element for other techniques.
- Mirror surfaces. From the basics of room design, many people know that reflective surfaces and mirrors do an excellent job with visual increase in space. Of course, this does not mean that in the country you need to use the reception in the same form. At the site the role of reflective surfaces is played by artificial reservoirs. To make the reception really work, it’s not worth highlighting them with bright colors. Reservoirs should be located on the site as natural elements of the composition.
- Vertical gardening. This is the use of any climbing plants, which can be put on a steep wall, gazebo, fencing, facade of the house and other buildings. They combine artificially erected objects with objects of living nature and create harmony that works to increase space.
- The use of multi-level decor. On small sites, the decor itself will be superfluous, but this technique fits well into the zoning of the site.
- Repetitive forms. Fractal elements always make the space a little more elegant and solid, and the lack of fragmentation eliminates unnecessary borders on the site, which are perceived by the eye as small elements.
Any curved shape with smooth outlines can be repeated in the form of a walkway, benches, garden beds, a fountain, or an artificial pond.
- Preference for plants and trees with a tall and slim silhouette.
- Bright accents on different sides of the plot. It can be a bench, a fountain, an unusual tree or another bright element that will pull attention to itself, “breaking” a straight line at the border of the site.
Styles
The style of the suburban area implies not so much the style of the house as the design of the garden area. Garden styles, there are a small number:
Formal, or regular
This style is the prerogative of lovers of classic and symmetric forms, because it is based on strict geometry, balance of lines and harmony. The house is part of the garden art and merged with it into a whole composition. The distinctive features of the formal style can occur both simultaneously and selectively.
The most common ones are:
- The presence of a central axial line that divides the site strictly in half (wide road, alley). The tracks he departs from it are strictly correct, straight, so you should not use this technique in small areas. They will “eat” the space;
- Symmetry and mirror arrangement of objects;
- Large entrance area, often in the form of a lawn with symmetrical plantations around the perimeter;
- Often found in the regular style of Italian patio;
- The presence of the stalls;
- The abundance of small architectural forms. These include all ways of decorating the garden when using statues, fountains, stairs;
- Geometrical flower beds, flower beds, rabatki, borders and arabesques;
- Shorn trees and bushes.
Landscape, or landscape
In the landscape style is dominated by naturalness. All features of a relief are involved in it, and shortcomings easily turn into original decoration of the seasonal dacha.Making it yourself is much easier than regular styling, it requires less scrupulousness and gives room for imagination.
However, it is important to observe the color combinations and not to overstep the line of naturalness of the garden, which borders on carelessness.
A characteristic feature of the landscape style is the naturalness and “imitation” of nature: the absence of specularity, strict geometry, and deliberate disposition of objects and decor. Instead of a lawn, there may be open fields of natural origin. Plant varieties that are strictly isolated from each other are replaced by mixed flower beds. Instead of fountains - natural ponds, streams.
Within these two styles there are many more specific areas:
- Traditional oriental gardens. They are dominated by simplicity, beauty and supreme harmony of Chinese and Japanese gardens. Used greens, stone, ponds, natural wood.
- English style. It combines geometry and naturalness, bright colors, interesting plants, arches, ponds and intricate wickets. Preference is given to climbers and perennial plants.
- Provence style. It combines the romance of French gardens, American country, the image of a garden from the Italian hinterland and other "provincial" motifs. Natural materials, textile accessories, garden figures, plenty of small flowers are welcome.
- Modern. This style implies absolutely any design idea, be it minimalism or a riot of colors and textures. The combination of green spaces with small architectural forms of a non-trivial type is widespread: wooden, plaster, metal objects.
Decor
Decorating the site includes many cozy little things that give it individuality - from decorating the earth with the help of an orchard and flower beds to interesting furniture in the recreation area. The choice of decor is a purely individual matter, but there are several universal solutions that will help give character to the dacha:
- Use of natural materials: wood, textiles, stone. This is especially true for recreation areas.
- Interesting furniture. It can be either wicker chairs or homemade chairs made from old tires or stumps, benches and tables made from pallets.Even the hammock in the recreation area in this case can be attributed to unusual furniture;
- Use of items for other purposes. For example, you can plant flowers in baskets or pans or paint an old bike in bright color and place flower pallets on it.
- New life for old things and homemade jewelry. Here you can list options to infinity. These can be flowerbeds made of car tires, “breezes” made of glass bottles and beads, ceiling lamps for the string of twine threads, and much more.
Beautiful examples
The dacha can be attractive in any area. The main thing is to approach the layout wisely and use interesting design solutions and techniques to visually increase the space.
It is even easier to refine a large plot, because it can accommodate beautiful flowering beds, fruit trees, a recreation area, and a large house with gazebos and a terrace. There is a place even for the pool and guest house.
Whatever the size of the site, a pledge of good planning and beautiful design - the presence of a thoughtful project and respect for harmony with nature.
For information on how to plan the suburban area, see the following video.
