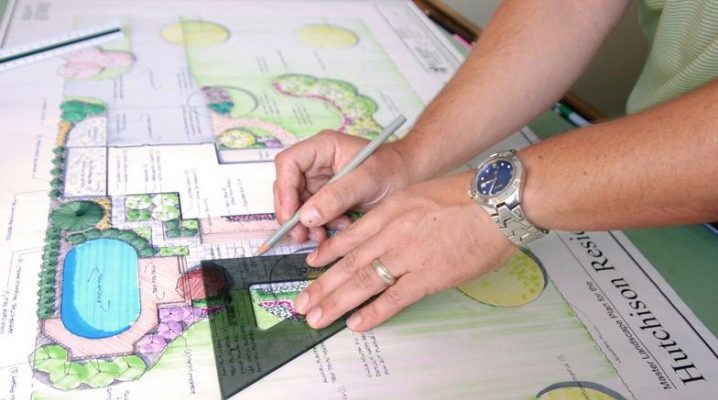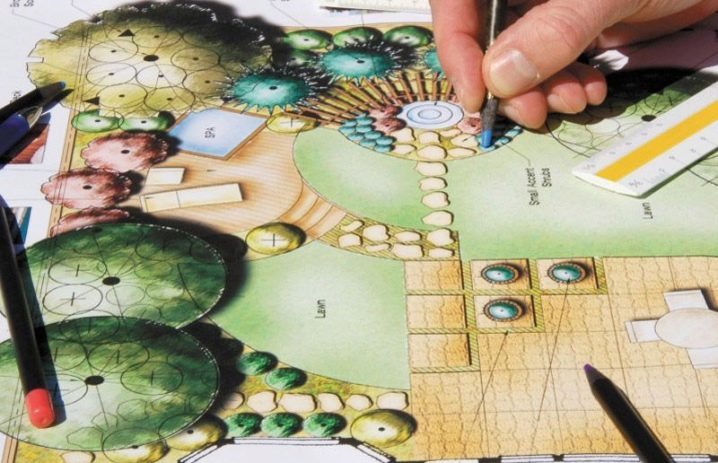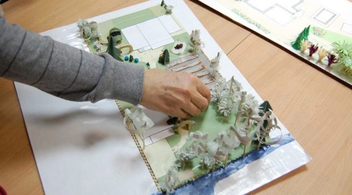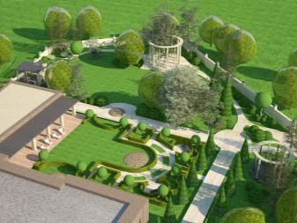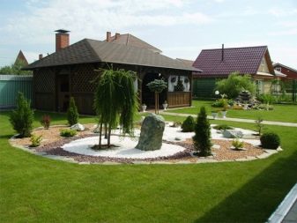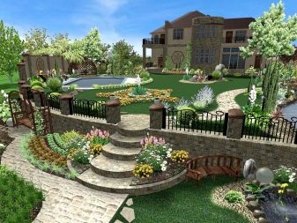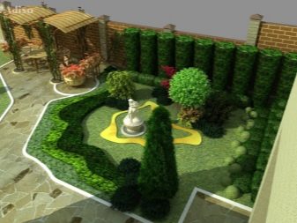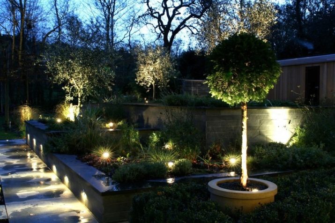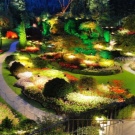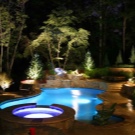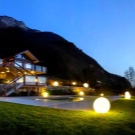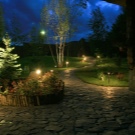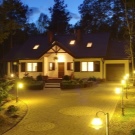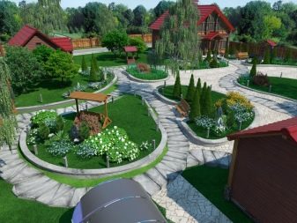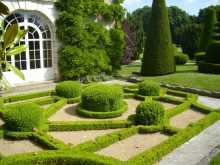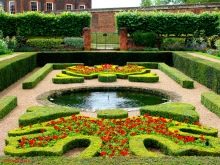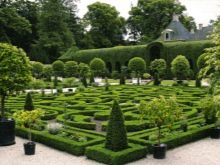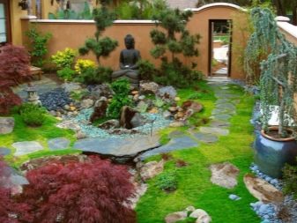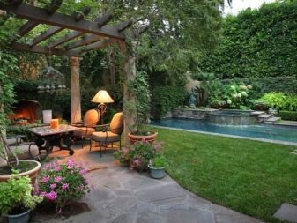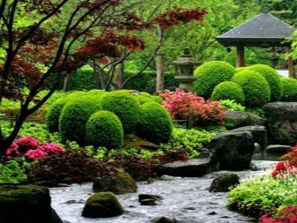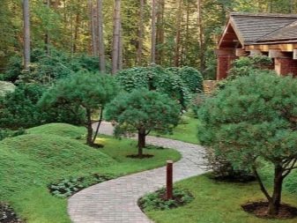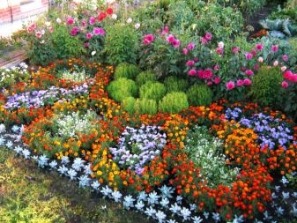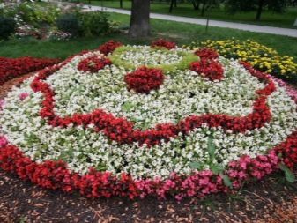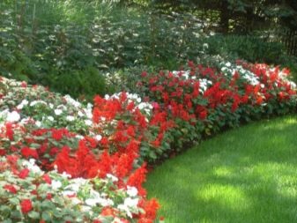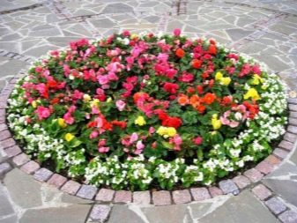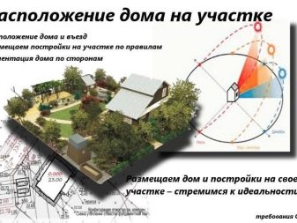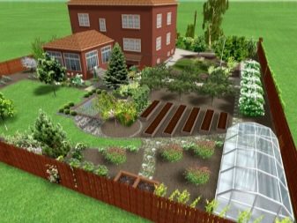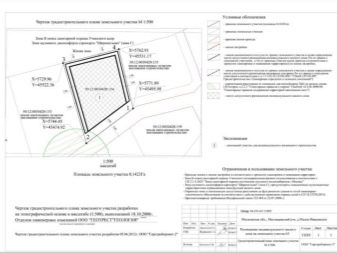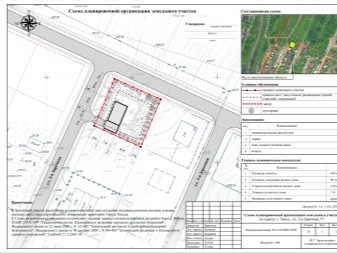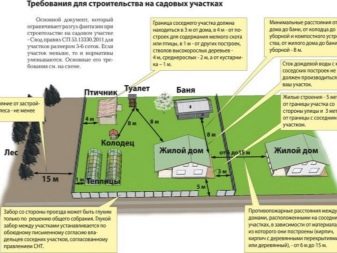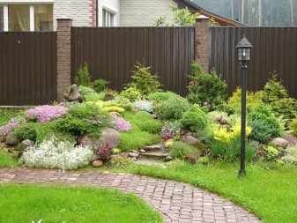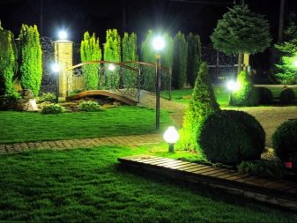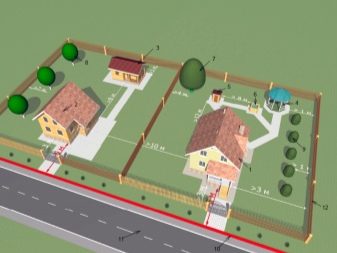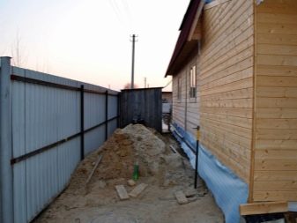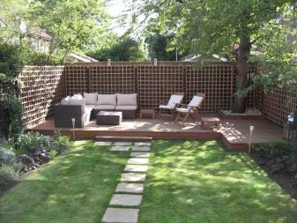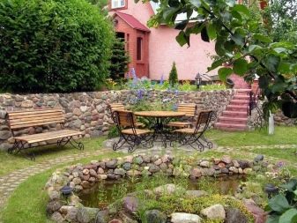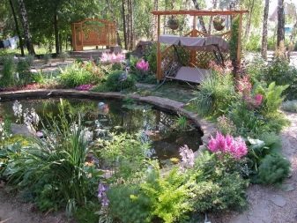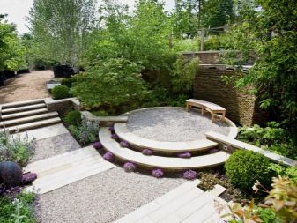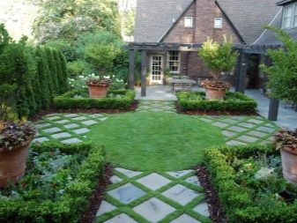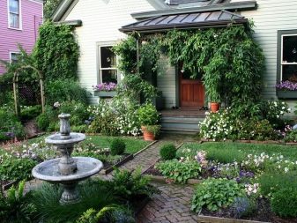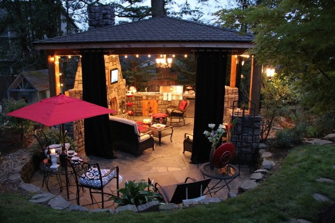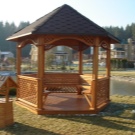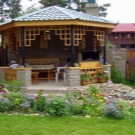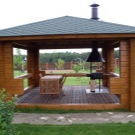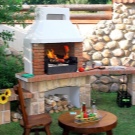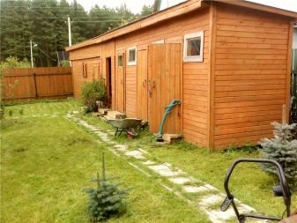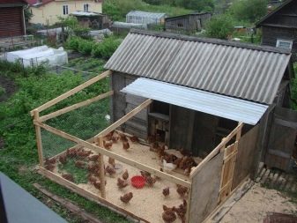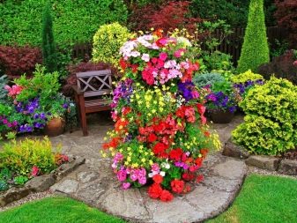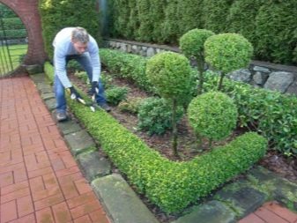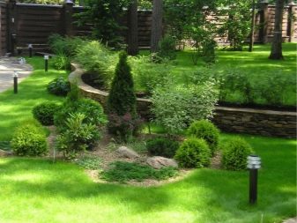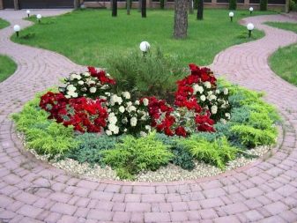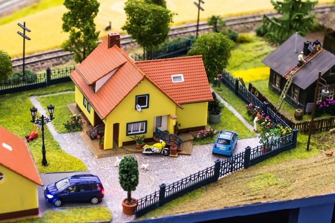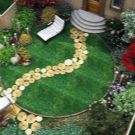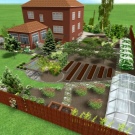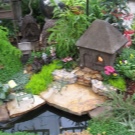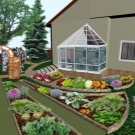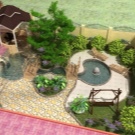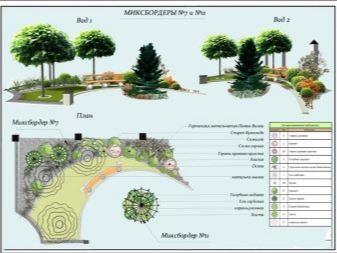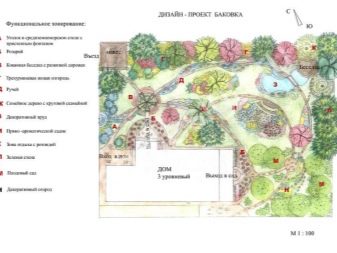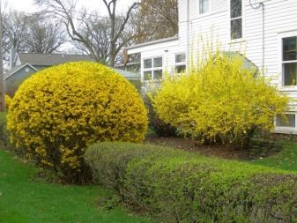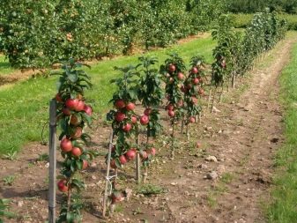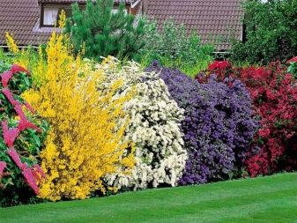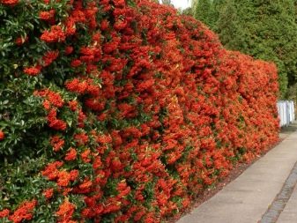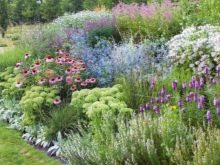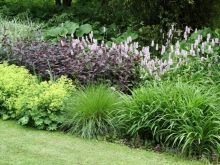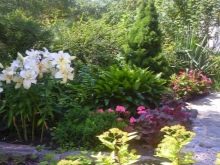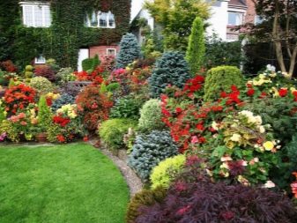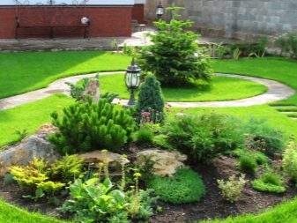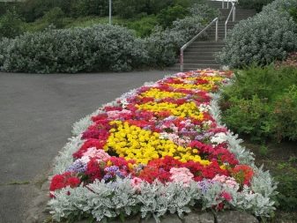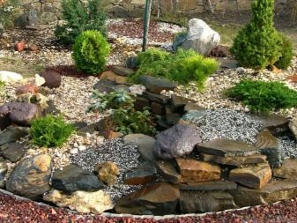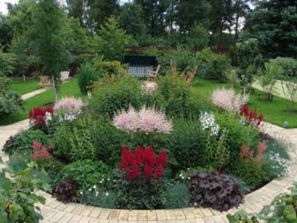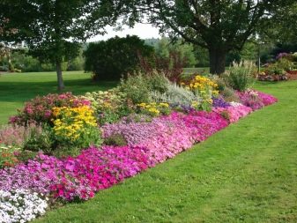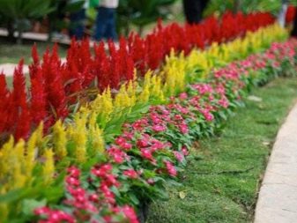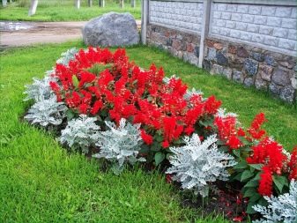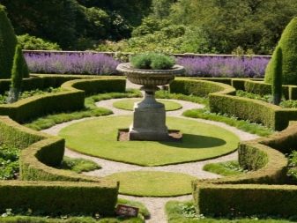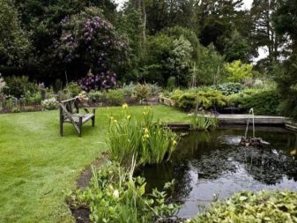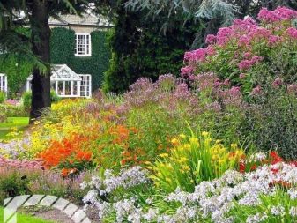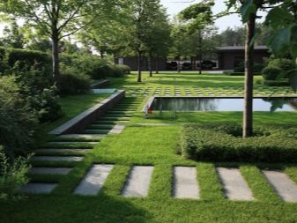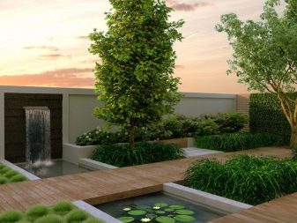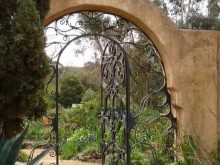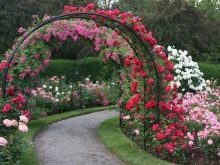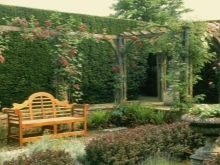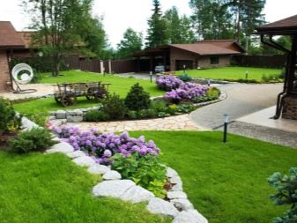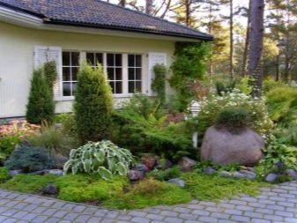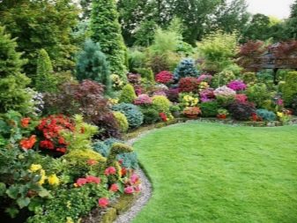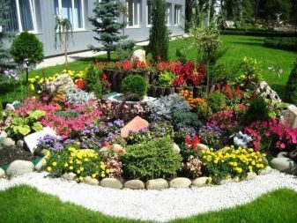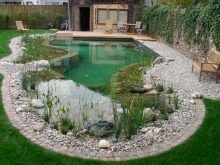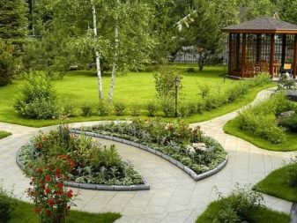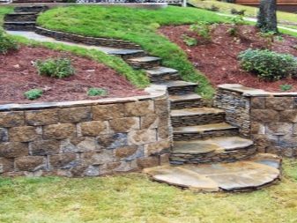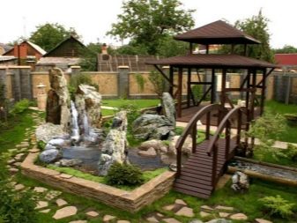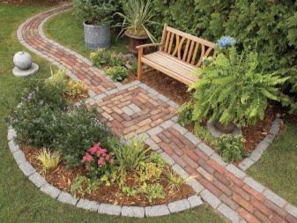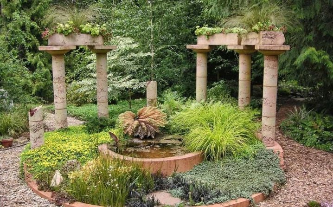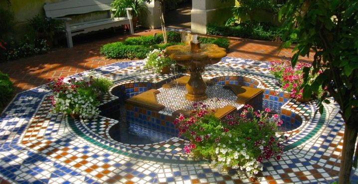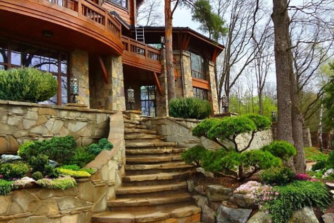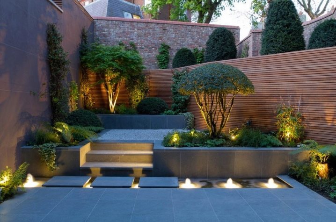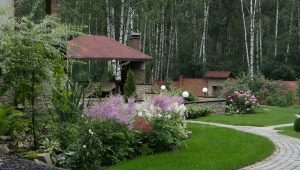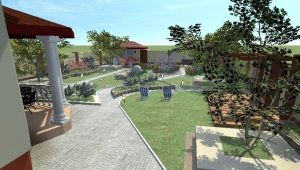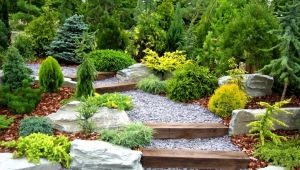Landscape design: how to organize the space
Landowners are faced with the choice to invite a fashionable and very expensive landscape designer to draw up a site improvement project or to transform the backyard territory into a stylish suburban space on their own. Perhaps, having learned the basics of landscape design, you can do it no worse than a guest decorator, since only the owners can know exactly what they really need to have on the site.
Special features
Landscape design is the creation of a beautiful, harmonious and comfortable environment on a plot of land. The main elements for this process are the house and other capital structures: garage, sauna, barn, poultry house, greenhouse. An aesthetic environment is artificially created around the structures.
In other words, so that from each species point at the entrance to the courtyard: from the windows of the house, from the porch or terrace, on the approach to the bath or the greenhouse, beautiful views were opened.Finishing and construction of the house determine the style of decoration of the backyard territory.
Paths are a link for farm buildings and a means of easy movement around the site. The layout of the paths can give the site a walking character or an active, energetic mood. The winding path visually expands the site.
Gardening is the most important component of landscape design. Places of planting, their size, varieties and types are determined based on the requests of the landowner, the compositional location. The style of the site sets the tone for lawns and flowerbeds.
Artificial or natural ponds, streams, gazebos, fountains are included in a set of large decorative elements. Sculptures, flowerpots with flowers, compositions from objects of peasant life are small architectural forms that are used to decorate the territory.
Lighting - a way to give decorativeness of the local area in the evening and at night, to create safe conditions for movement on the estate. The type of lamps, their height, brightness, location along the tracks or in flowerbeds form one or another unique pattern of the landscape in the darkdays.
Fences made of metal, stone, wood or hedges create a completely different perception of space. Want to have a chamber near-house territory, use dense high hedges. A light mesh or forged metal construction will be sociable to people. High or low, dense or transparent, light or powerful fence - all of this will affect the overall nature of the site design.
Thus, the house, outbuildings, landscaping, hydraulic structures, fences, lighting are tools for an exciting process of creating a living species picture.
The landscape design has its own mandatory rules, the observance of which will allow you to create a beautiful and harmonious view of the backyard territory. The first rule is the unity of design. The design of the site, made in the same style, looks better than the same site, divided into small stylistic images. This does not exclude the presence of small separate landscape zones - for example, a Japanese garden or a coniferous corner.
The second rule - the principle of uniform distribution of masses - balance. The mass of buildings is compensated by the mass of the garden. The size of the lawn should correspond to the yard area. The height of the fence - the size of the site. The size of the flower bed corresponds to the territory of the lawn. The distribution of the volume of buildings, large trees and decorative architectural forms over the site may be symmetrical along the central axis of the site and asymmetric.
Helps in the design - the principle of the golden section, or the rule of the triangle. The ratio of high accent volumes to low ones is selected, as 3x5x8. This rule applies both in construction and in the organization of flower beds. Three or five tall elements are evenly distributed on the plot, for example - a house, a pear and an apple tree, and five low - three beds and two flower beds. In the flower beds they plant five large plants and eight small one species.
Plants in a flower bed are placed in tiers according to the following scheme - high in the background, one third lower in the middle, and a curb one third lower.. Color plays a big role in organizing space. Blue shades remove the background, red approximate. Yellow gives a happy, cheerful mood, and white - the color of romance. Light color foliage expands the boundaries of the site, dark - narrows.
Improvement works are more convenient for carrying out according to drawings and schemes which are included in the landscape project. The finished project for standard plots can be purchased in the relevant workshop, viewed on the Internet or invite a designer. For simple landscape ideas you can create a project yourself.
Drafting project
The first step is to explore the area, it is better to do it with the whole family. From the size and shape of the plot, orientation to the cardinal points depends on the location of buildings and green spaces.
Tall buildings are located in the northern part so that they do not obscure the site. Study the relief for the use of elevation differences or leveling the ground.
Examine visible visual accents in adjacent areas. They determine whether it will be necessary to decorate the blank wall of the neighboring house or shed, whether it is possible to use a tree with a beautiful crown growing near the border of its estate.
At the second stage, the creation of a plan of buildings and the placement of everything necessary for the comfort of all households takes place. The plan of the land plot is drawn in scale, the schemes of buildings are plotted.If this is your family estate, then you have to decide what to leave - a house with a family history or an orchard. A sturdy barn will last for many years or adult spruce trees are suitable for decorating a shady corner.
Then they determine what needs to be built, what functional tasks each weaving will perform. Here, all family members must jointly decide which elements of the landscape are really necessary. Preferences are chosen for the organization of recreation and the cultivation of various plants.
At the next stage, the layout of the tracks is drawn up and the material for the finishing of its canvas is selected. Width is calculated from standard dimensions of at least 80 centimeters, this is the minimum comfortable value for the passage with a garden wheelbarrow.
The straightness or curvature of the paths is determined, the length and the necessary amount of building finishing materials are calculated. In the marshy areas additionally perform the drawing of the drainage system. Make a budget for earthworks and drainage material: pipes, plums, expanded clay.
Separately or on the same plan put the layout of the lamps and the necessary electrical wiring. The laying of electrical networks produced before the device tracksso as not to violate the integrity of the roadway. The depth of the cable is taken in the middle band of 70 centimeters., for laying the tracks, the soil is removed to a depth of 30 centimeters.
At this site, works are also determined with the placement of lamps. It is necessary to arrange them along the path or just next to residential and business objects. Will there be a decorative pond or flowerbed, what kind of lighting will be needed. If the electrification of the site is not planned, then this scheme can be waived.
The next set of drawings - detail of each zone. Marking of beds, beds with a set of plants, the scheme of planting fruit or ornamental trees and shrubs. Such a plan is made by applying the circumference of the crown of an adult plant. The size of the crown is in the reference books on crop production. This is done to avoid excessive planting density, interlacing crowns reduces the decorative effect and impairs fruiting.
For the proper location of buildings and green spaces and friendship with neighbors need to comply with building codes. Large buildings, up to two floors high and tall trees are placed no closer than three meters from the border of the site, shrubs and low garden buildings are no closer than 1 meter. The house and outbuildings should be located no closer than 5 meters to the red line of the street or 3 meters to the passage.
All these schemes are applied to a single master plan or make separate schemes, in the case of attracting individual specialists. Now there is a large selection of computer programs, even a person ignorant in the drawings, will be able to perform quite a competent project.
Main areas
So, we start planning the backyard territory. The main areas are the entrance area, courtyard, garden, garden, recreation area, economic zone. Additional can be a playground for active games, a pond, a pool, a park with alleys, a forest corner with walking paths.
The entrance area includes a gate with a path to the porch of the house.. Preferably, the entrance and parking with a garage should be fenced off with a hedge or placed on the other side of the building so that the entrance area can smoothly pass into the courtyard.
The main entrance is decorated in the style of finishing the building, the paving is made of solid wear-resistant material - stone, paving slabs or clinker bricks.The entrance area is decorated with flower gardens and small architectural forms.
The area of the garden or ornamental park is allocated in a separate area on the north side of land tenure if there is enough space. In a small area trees and shrubs are planted around the perimeter.. This location provides protection from the wind, creates a natural screen from prying eyes and leaves the central part of the sun.
Rest zone - an indispensable attribute of suburban life, is arranged at a certain distance from the house, decorated with an artificial pond, flowering shrubs. Here a canopy with a platform for sunbathing, a gazebo with barbecue for a barbecue or a summer kitchen with a wood-burning stove is being built.
Designers offer to design a stylish place for a fire.where large companies can gather. Such a recreation area is decorated with pebbles or stones, along the perimeter there are comfortable seats made from wood cuts or circular benches made of gabions.
Vegetable garden area is located on the sunniest place.. A vegetable garden and a greenhouse are often located at the far end of land tenure. This is not always justified, since there are difficulties with watering or it is difficult to care because of the distance of the location.
The new format of the garden - decorative, gives the vegetable beds a beautiful modern type of fruit beds. Such beds can become an ornament of the front part of the site and be located in the courtyard area.
The economic part - the house, workshop or barn is better to remove for trees and shrubs. Smells from the life of animals should not penetrate into the recreation area and on the open terrace of the house. The maintenance of birds and domestic animals will require the allocation of space for them, fencing landings from damage. A decorative neat look is given to the chicken coop; guests will enjoy visiting this lively zoo corner.
Paths create a walking route and link the zones together. In the economic part of the track it is better to do straight and wide for ease of movement with agricultural implements. Walking - may have turns. The half-open bending effect visually increases the size of the plot.
To do this, a little behind the corner in the zone of visibility is placed a beautiful shrub or a bright flowerbed, or a small architectural composition. And you can put a shop at the next bend. A pedestrian is attracted to see the whole picture, it seems to him that the path goes farther and farther, revealing various secrets.
Having defined the necessary areas, circles that imitate the tops of trees, flower beds and beds in scale are cut out of cardboard according to the shape of the plan of a structure of different diameters. They are moved according to plan until a final decision is made. This process can be performed using computer software for landscape design.
Better to make two or three options for sketches of future improvement. On the ground, you need to walk along imaginary paths, mentally imagine all the objects as they relate to the relief. After that, make adjustments and choose the appropriate option.
The landscape project, made by professionals, will contain the entire set of necessary drawings, an explanatory note will be attached to each of them with a specific type of building and finishing material, a laying pattern and method of installation. Each flower garden will be provided with explication of plants.
Taking as a basis a ready-made landscape project, you can start an exciting creative process - the embodiment of the country beautification with your own hands.
Gardening
Selection of plants depends on the size of the site, soil composition, light, height of groundwater and climatic factors.In the first place is the requirement for cold resistance of this type of plant. For landscaping select sustainable zoned varieties of fruit trees.. Then they do not have to be wrapped in insulation for the winter to a height of three or four meters, which clearly adds to the work of the gardener.
In small areas, fruit trees of medium height are picked on dwarf rootstocks., well proved kolonovidnye varieties of apple trees, shrub varieties of cherries and cherries, black chokeberry, plum, sloe. For decorative purposes, flowering shrubs are appropriate - chubushnik, lilac, wild rose, viburnum, barberry. All of them are perfectly cut for them can be given a compact shape and used as a hedge.
Rules for the organization of the landscape dictate the presence of a vertical accent. A single beautiful tree or shrub is called a solitaire. It can be a tall, slender coniferous tree, and the ephedra preserves its functions as a composite landmark in wintertime. Western varieties of tui good winter, unpretentious. They have a large variety of sizes, color foliage and crown shape, which makes them indispensable for creating hedges and setting the background of flower beds.
Beautiful and spectacular grasses, hosts, peonies, phloxes, irises are suitable for creating low-waste beds. When planning the arrangement of the flower beds, you need to remember the rule of the triangle and the balance. The background is from 1-3 tall specimens, the middle one from 5-8 lower plants, and the bottom is matched with a border of 8-13 miniature specimens.
Each species must be represented by at least three plants of the same color, otherwise a vinaigrette may turn out.
Flower beds have the following classification:
- round or square flower beds for placement in the front area;
- rabatki - narrow flower beds along the paths;
- rock gardens or rockeries - stony flower beds with ground cover plants;
- the most interesting are mixborders - a mixture of leaf and flowering plants.
The scheme of the flower garden is developed on the basis of the same requirements for growing conditions. Otherwise, some plants will suffer from a lack of light or an abundance of moisture, decorative qualities will become worse.
It is better to focus on unpretentious varieties and species, but in the ceremonial zones an unusual flower garden is often made out of exotic plants with a special ameliorative system.You can find a suitable scheme on the Internet with an explication of the desired plant species.
Experienced growers select plants for the flower beds, taking into account the timing of flowering, so that it is decorative from May to October.
The spectacular reception was the creation of monochrome flower gardens. Plants are selected in the same color range, they are supported by decorative-leaved plants with suitable leaf color. To create a vertical gardening using vines. They are planted next to the supports in the form of arches or a cascade of arches.
Styles
Plants for flower beds are selected in accordance with the style of the entire site. Distinguish regular and natural style in landscape design.
Regular style characterized by axial symmetry, symmetrical arrangement of flower beds, rectilinear wide lanes - alleys. All forms of flower beds have the correct geometric shape. Trees and shrubs are clipped to give a clear shape to the crowns. Decorated with fountains, sculptures, flowerpots with flowers. Roses, peonies, jasmine, lilies, begonias, spruces, thujs look organically against the background of classic brick cottages.
Natural style or English - This is a landscape garden or flower garden, where the raznotsvete creates a natural diversity of the meadow. Vertical gardening of lianas is used: clematis, ipomoea, maiden grapes, schisandra chinensis, climbing roses. The tracks have a winding shape, the differences in relief are used to create a dry stream or an original bridge with steps.
Shops are located in romantic places with a good overview. Reservoirs have an irregular shape, the banks are decorated with hosts, ferns, irises, reeds or cereals.
High population density, high cost of land maintenance led to the ergonomics of land use and became the basis for modern trends in landscape design. Minimalism characterized by conciseness of forms and a minimum of details, the zoning geometry is very simple, rectangular forms of flower beds, terraces, paths, arbors and even water are enclosed in a square. The use of concrete, glass, wood and a few precisely calibrated plants enliven the stylish landscape.
Modernon the contrary, it uses only the winding forms of the plant kingdom. Here the floral ornament of a metal fence is added to the flowers.The space is not cut by the sharp forms of tree crowns. Repeatability is welcome. The color palette is neutral. Simplicity and naturalness border on pretentiousness.
Country or rural style The most affordable and interesting for the embodiment of their own hands, finishing materials - wood and natural stone. All plants of its climatic zone. Natural relief gives charm and romance. Organically look the composition of the objects of peasant life.
For each country, rural style implies some unique features. For the Mediterranean style pebble and many southern plants, for Scandinavian style tulips, rhododendrons, cobblestone paving. Neatness and a lot of stone.
Fans of meditation can make a spot. for japanese garden, it needs a very small amount of space. Mandatory conditions - water, stones, plants of the Asian tropics and several attributes of Japanese culture. Even a part of the path can be framed in this way, the main thing is that the character of Eastern philosophy should be clearly manifested.
The photos on special sites will help you choose the design style of the backyard plot; here you can find and take the blueprints of beautification as a basis.
Tips and tricks
Starting work on the improvement you need to adhere to the plan. At a certain stage it will seem that the plants are very small, a lot of empty space and the owners are taken to seal the planting. You do not need to do this, otherwise in a couple of seasons you will have to pull out extra perennials. Recommend to fill the free space with annuals, they will create a decorative for the season.
Be consistent. Observe technology to ensure durability and decoration. It is better to do everything correctly at the initial stage than to eliminate the consequences - puddles and dips on the paths, shedding of the soil in the pond. Think over watering ergonomics. Hoses around the site are not the best decoration.
Use relief instead of expensive soil leveling.
Beautiful steps, terraces of gabions, a gazebo on a hill will give the plot expressiveness. Choose beautiful species for the shops, so that the seated person will see an aesthetic picture in front of him. Pergolas and arches twined with lianas have a large decorative effect, the path behind the arch gives a feeling of infinity.
Beautiful examples
Antique corner in the garden.
Oriental motifs in the design of the yard.
The house on the hillside is picturesquely surrounded by terraces.
Competent lighting concept is becoming the main design element.
How to decorate the garden area with your own hands, see the following video.
