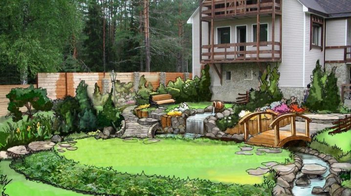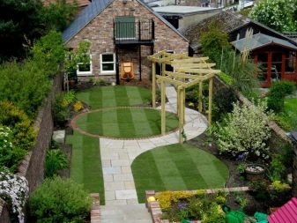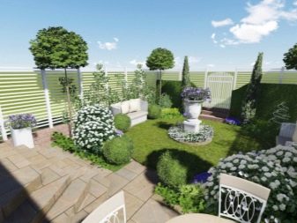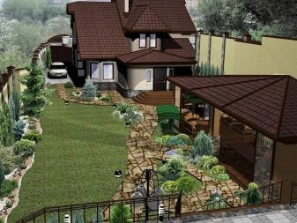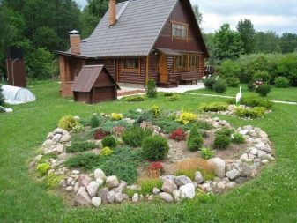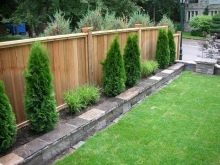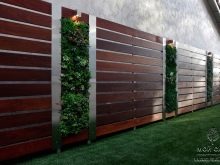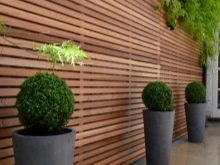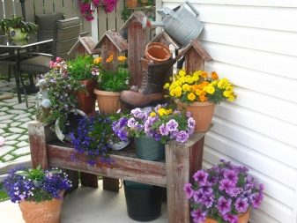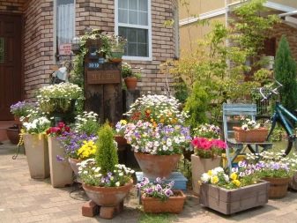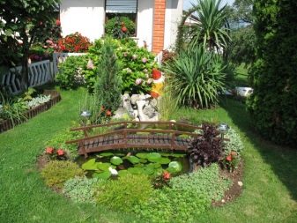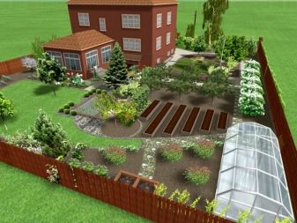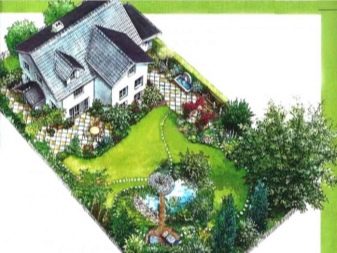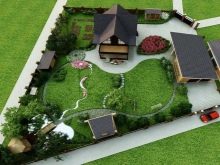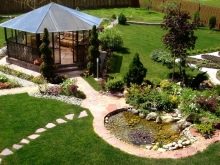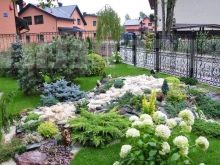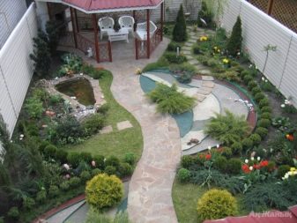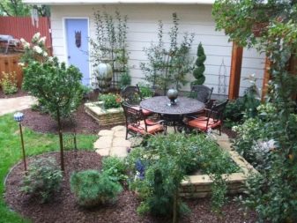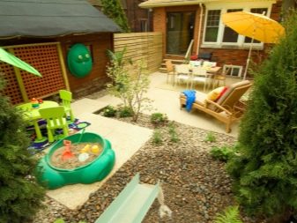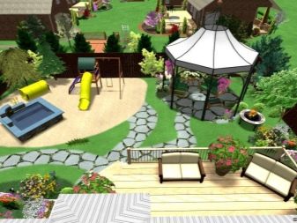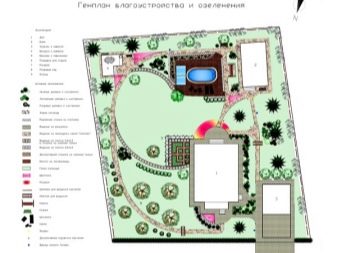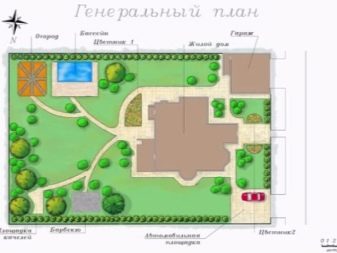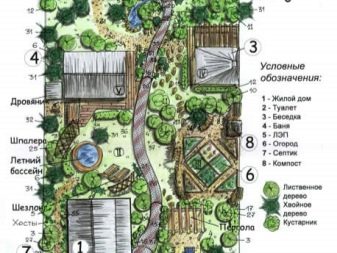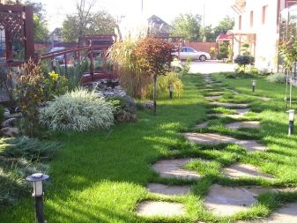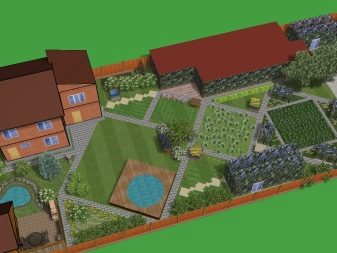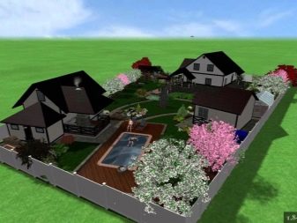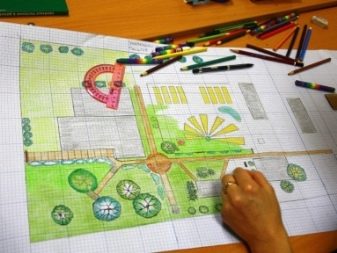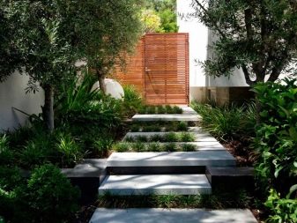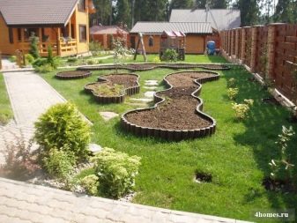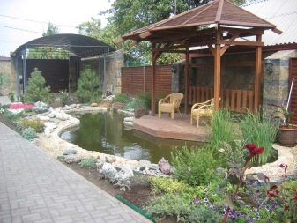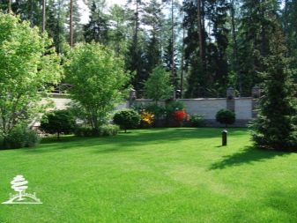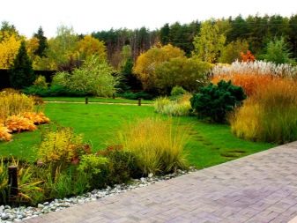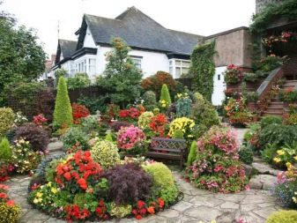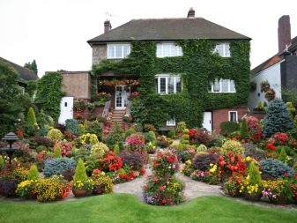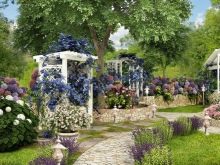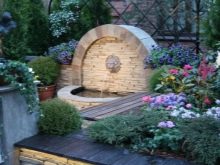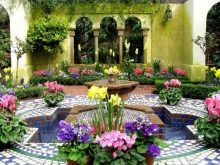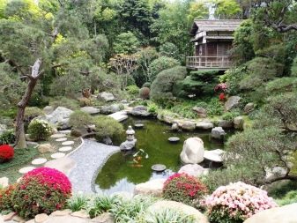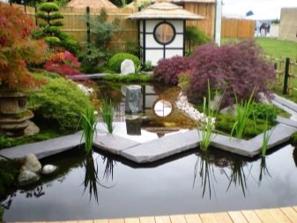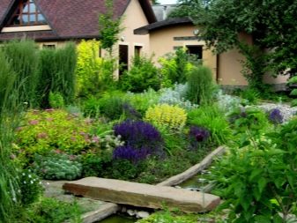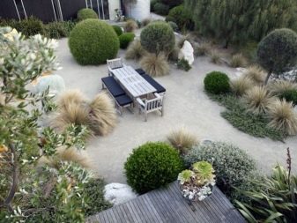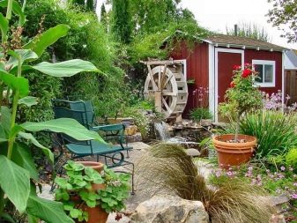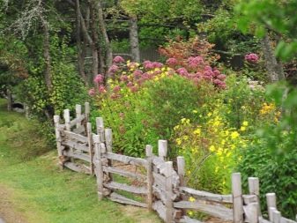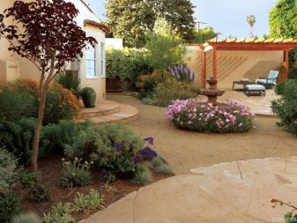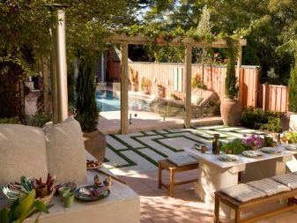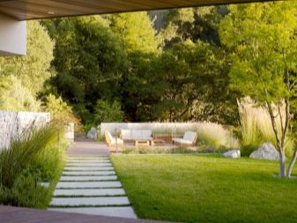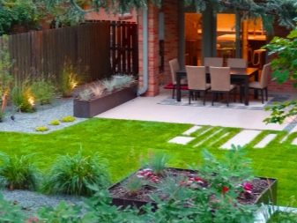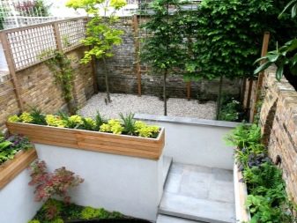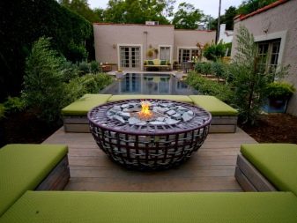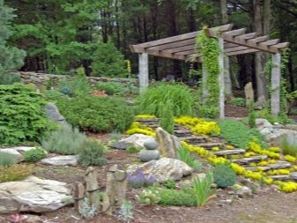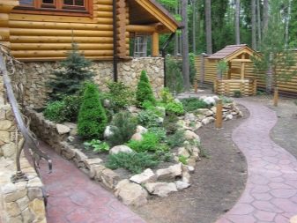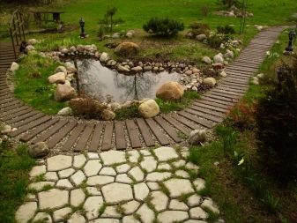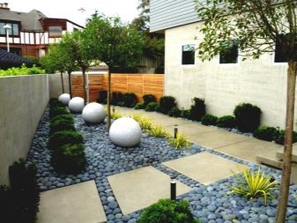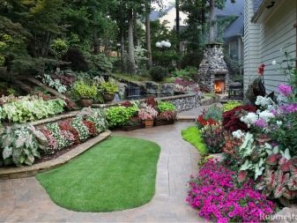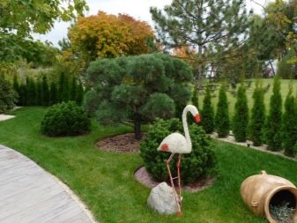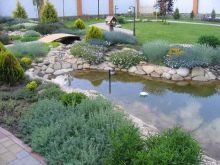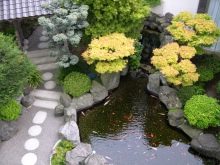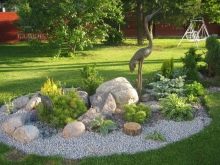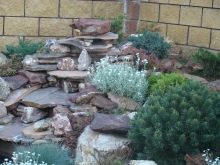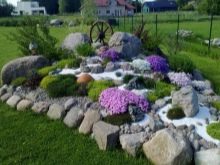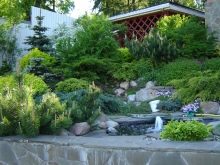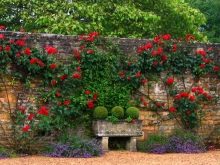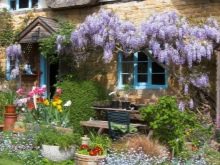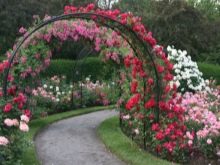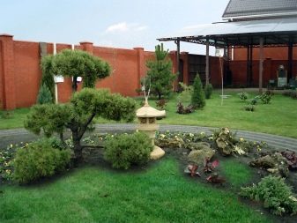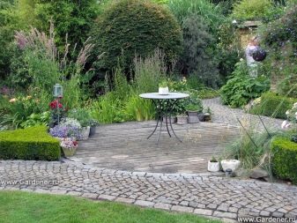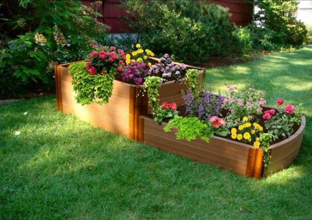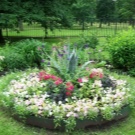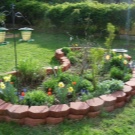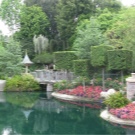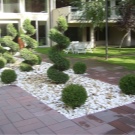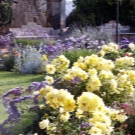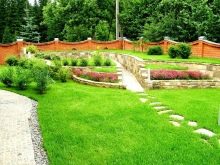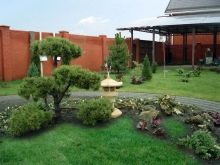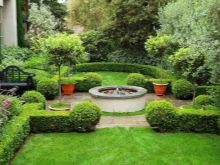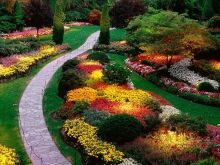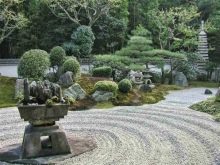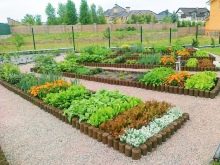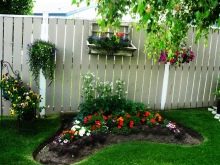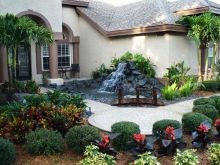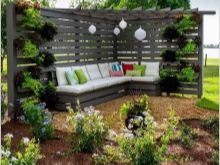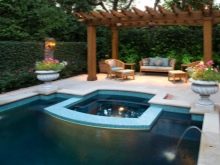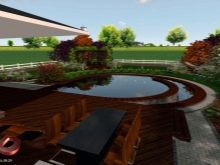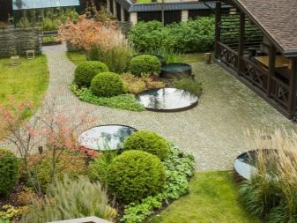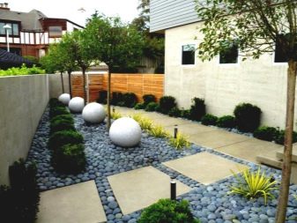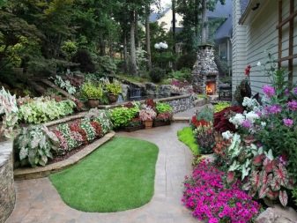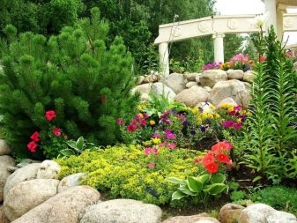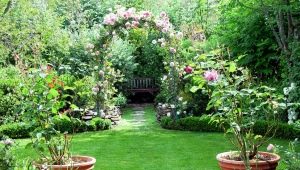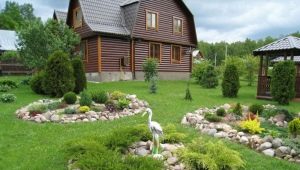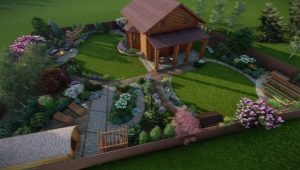Features of the design of landscape design of a small area
With proper design of landscape design in a small area, you can not only significantly transform the space, but also visually increase the area. In order to draw up a construction plan, it is necessary to take into account the peculiarities of the landscape design of a small area. Knowing certain tricks, in a small area you can place all the necessary zones and embody almost any design idea.
Special features
When designing the landscape design of a small area, there are no strong limitations. The main requirement that should be observed is not to overload the area with many large buildings or plantings. In order not to overload the site space, you should follow a few basic rules:
- All buildings must be placed at some distance from each other, alternating them with other zones. Buildings should not be massive.Shrubs or hedges near buildings can visually make them lighter.
- It is not recommended to put a big deaf fence. A massive fence visually only reduces the area of a small area.
- It is necessary to abandon the planting of tall trees.
When developing a landscape project, you need to carefully consider how to use each free centimeter of area as efficiently as possible. In the garden area, you can use a variety of pots, pots and boxes for planting. Making the design of a small area, you must adhere to the following principles:
- Unified design style for all zones.
- Functionality.
- Simple shapes.
- It is advisable to avoid sharp corners and strict geometric shapes. Smooth and curved lines are more appropriate.
- The corners should be hidden with decorative elements, small plantings or buildings (arbor).
- Smooth transitions between zones.
Planning and zoning
To develop a plan for a small area does not necessarily resort to the services of designers. When planning, you can be helped by ready-made design examples and special computer programs.
Before embarking on the development of landscape design, you need to familiarize yourself with some basic rules. The development of a plan is to start with zoning - you need to decide on which functional zones you want to split the site and how they will coexist, depending on their purpose. First of all, the following zones are placed in a small area:
- entrance to the plot;
- residential building and other buildings;
- small garden or garden;
- recreation area;
- flower garden
If necessary, you can add other areas, for example, nursery. When placing zones should consider some rules:
- Housing and other buildings should occupy no more than ten percent of the total area of the site.
- Garden and garden should occupy the largest area of the site. But these zones should not account for more than seventy-five percent of the total area.
- The rest area and flower gardens will occupy the remaining fifteen percent of the area.
- If you do not plan to form a garden and vegetable garden area on your plot, use this free area under the recreation area.
To achieve maximum functionality when creating a plan It is necessary to pay attention to the placement of zones, depending on the cardinal points. It is desirable to build a house near the entrance to the plot, shifting it to one of the sides. Sheds and other buildings of the yard should be removed to the background. Households are usually located along the hedge from the north or northwest side.
When planting fruitful plants must take into account the biological characteristics of each species. Plants can be scattered on different sides of the plot. For a vegetable garden with garden beds and a greenhouse, it is desirable to allocate a sunny place in the center of the plot. For a recreation area, the optimum place for accommodation will be a plot in the shade of buildings.
Having decided on the placement of zones on the site, you need to make a plan for the placement of all the necessary objects in the territory. In addition to the basic rules for zoning a small area, There are some factors that should be considered for the correct placement of all the necessary objects on the site:
- Groundwater. Before laying the foundation of the house, you need to make sure that the groundwater is deposited at a sufficiently large depth.
- The shape of the plot. It is easier to work with a rectangular area.
- Small relief forms that occupy small areas and vary in height within a meter. The microrelief affects the formation of soils and the depth of groundwater. Soils in the grooves are characterized by higher humidity and higher content of humus than the soil of the hillocks.
- Fertile layer of earth. Various plantings and buildings should be placed, depending on the type of soil on the selected plot of land. On sandy or stony soils to break a garden or a garden is not worth it.
Styles
After the site plan has been drawn up and you have decided on the placement of all zones, it is necessary to choose a style in which all zones on the site will be decorated. Today there is a huge number of styles in landscape design. Consider the most popular destinations:
- Traditional (regular, classic). Regular style is distinguished by regular geometric shapes and strict symmetry. Building a composition basically begins from the center — the main object is placed at the intended point, be it a house, a fountain, or a sculpture, and straight tracks are already directed from the center in different directions.An important component of the style is a neatly trimmed lawn. Antique sculptures, gazebos of regular shape, small ponds, ornamental plants are appropriate to decorate the site.
- Forest. The name of the style speaks for itself - here human intervention in the natural landscape should be minimal. It is desirable to make all the buildings of natural wood.
In terms of vegetation, it is desirable to give preference to forest trees and shrubs.
- English (landscape). Strict forms are not welcome in this style. All objects must be in harmony with nature. Green shades should prevail here. Numerous bright flower arrangements are welcome.
- Mauritanian. Moorish style is quite bright and unusual. The garden should be designed in oriental style, which is based on the composite principle “chor-bak” (division of a square territory into four equal parts). The garden should be dominated by fragrant fruit trees, fragrant flowers and herbs, fountains, benches in the shade.
- Japanese. A Japanese-style garden can be created in both large and small areas.Characteristic features of this direction are simplicity and naturalness. Symmetry in this case must be abandoned. The garden should be filled with stones, ponds and vegetation.
- Eco style. The main task in the formation of this style is to preserve the naturalness of nature. The materials used for buildings and paths must be natural.
- Country (rustic). This style is the easiest to perform, since it does not require adherence to strict rules and gives complete creative freedom. Strict lines are unacceptable in a rustic style, everything should look as natural as possible. As the elements of the decor, you can use the various attributes of the village courtyard.
Preference is given to bright colors and natural materials.
- Mediterranean (Italian). Differs in abundance of colors, lush greenery and numerous water bodies. The plot in this style should resemble a resort town. As vegetation, the ideal option would be a combination of conifers and citrus plants.
- Modern For modern, smooth, streamlined forms, sophistication and a certain elitism are typical.Plants here come to the background - the focus should be on the architecture of small buildings. The design should include various objects with forged elements, but the presence of a reservoir is not mandatory.
- Minimalism. This style is characterized by simplicity and conciseness. The paths are made exceptionally straight. Spherical shapes of metal or stone can be used as decorating elements. It is worth refusing bright vegetation or to use it in the minimum quantity.
- Alpine. For such a style is characterized by the formation of the relief of the site, the absence of fences, an abundance of stones. Coniferous trees and perennials are best used as vegetation.
- Scandinavian. Scandinavian style dominates the natural landscape. Flowers should be planted in containers, and in small clearing to form areas with wild plants. The space should be as open as possible. Instead of a fence, it is better to install a hedge.
Decor and gardening
Decorating elements and vegetation on the site can be very diverse - it is worth repelling in the first place from the chosen style,in which the landscape is made. It should also take into account some features of the design areas of small area.
A small garden should not be overloaded with a large number of flower arrangements. The small courtyard can be decorated with various decorative elements: a small pond, a stream, bridges, fountains, small sculptures. In the recreation area will look great small coniferous trees (juniper) in combination with a fern.
In addition to the usual flower beds and flower gardens, on a small area you can build an alpine slide. Rock gardens are a real decoration of the landscape. The following options are possible alpine composition:
- Cliff. Formed a hill of large stones with a minimum number of plantations. Plants are planted in niches.
- Slope. Composing such a composition consists in combining stones of different sizes. Here abundant plantings of various species of short plants are welcome.
- Valley. Large boulders need to be surrounded by abundant flowering plants.
- The gorge. It is the most difficult composition of the alpine slide. The slopes of a shallow ravine are covered with stones and planted with rocky plants.
A popular type of small area design is vertical gardening.
You can decorate the composition on the wall of the house, on the fence or next to other vertical buildings, you can also install arches, trellis or screens.
By landscaping a small area, it is important to approach with full responsibility. Here are some simple rules for landscaping a small area:
- In the garden you should not leave empty places, but bust with plantings and decor is also inappropriate. Free space can be filled with green lawn.
- Trees and shrubs should be planted in order of decreasing height from north to south.
- It is not necessary to plant plants of different colors. Colors should be harmoniously combined with each other.
- The beds of various shapes and sizes will look impressive. The space will seem more voluminous.
- Near the house, it is desirable to plant larger plants with large leaves.
- The figured trimming of shrubs is not only aesthetically attractive, but also gives a feeling of fullness and three-dimensional space.
- If in the garden to arrange individual compositions with yellow or white flowers, then visually the boundaries of the site will significantly expand.
Useful tips
With the help of decorative elements, buildings and plantings of a certain color and shape, you can visually change the size of the suburban area. Here are some original solutions that will help make the site visually larger:
- Garden level. If the garden is higher than the other zones by at least twenty centimeters, then the site will visually appear to be much larger than the neighboring zones of the same area.
- Instead of a deaf fence, you can use a metal grid or a hedge. It is also recommended not to install a fence with a solid wall, but in some places to change the height and width of the fence.
- Use of objects of a round or spherical shape. It can be sculptures, compositions from plants, various decorative elements.
- Winding paths. It is recommended to direct paths to thickets of plants and shrubs - this will give the effect of the infinity of space.
Interesting compositions with light colors, planted in remote corners, will help lighten the area around the edges.
Beautiful examples
A small fence and compact beds are decorated in the same color range. Equal lawn and abundant plantings near the fence visually increase the size of a small garden.
A cozy recreation area on a small summer cottage with a gazebo and sun beds by the pool.Shrubs planted along the fence divert attention and erase the boundaries of the territory.
The entrance area is in modern design using spherical shapes as a decoration element.
Alpine slide will be a bright note in any landscape.
See the next video for how to create the right garden plan.
