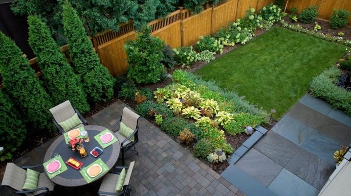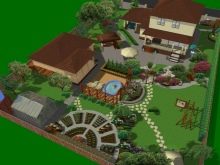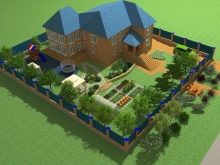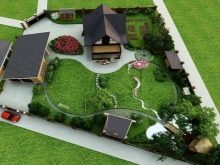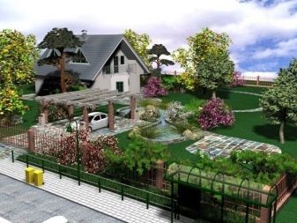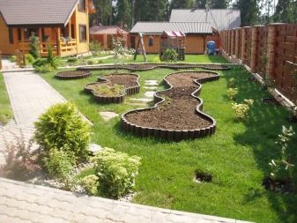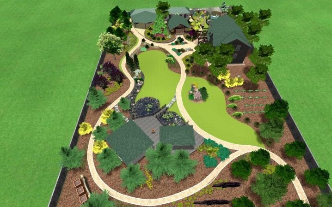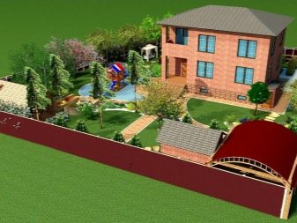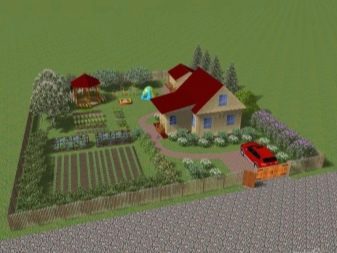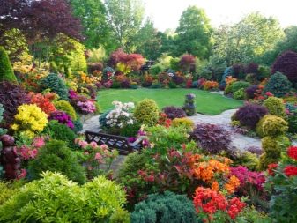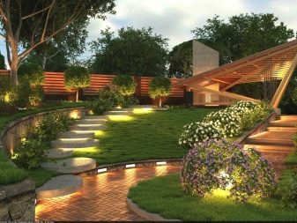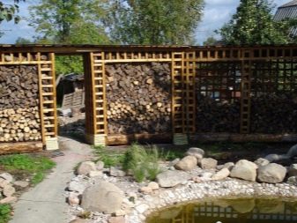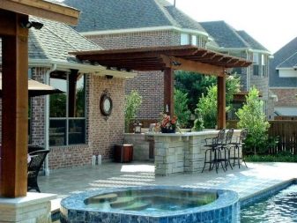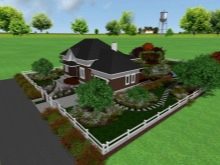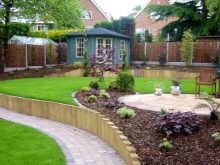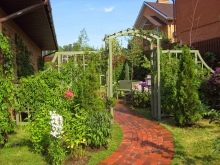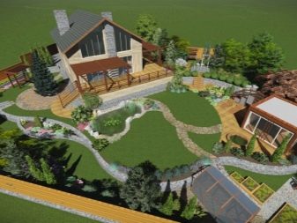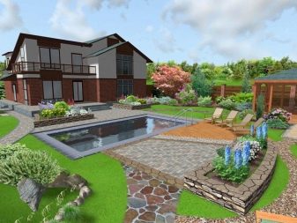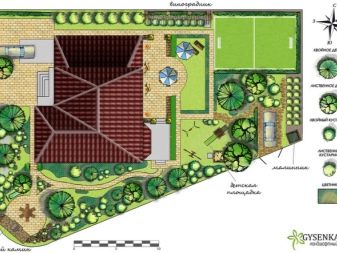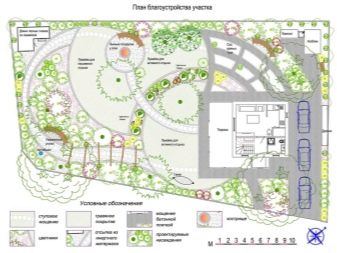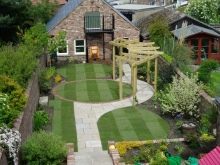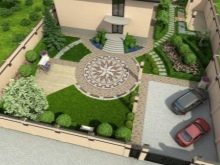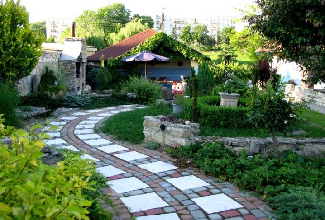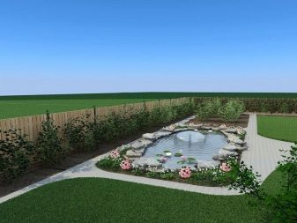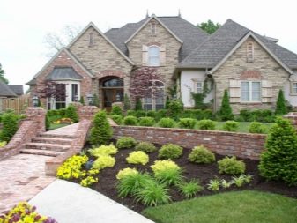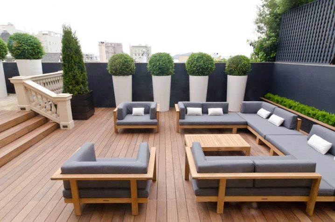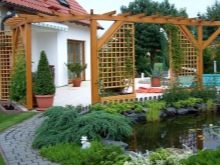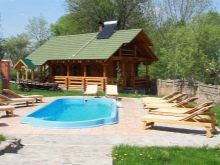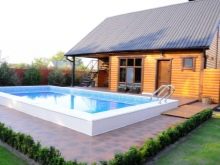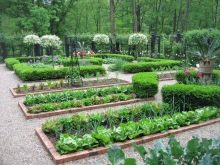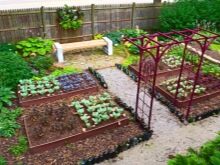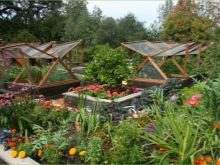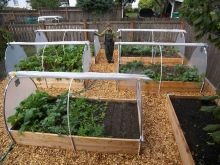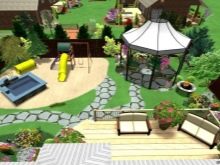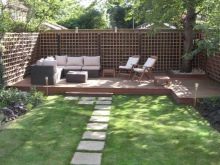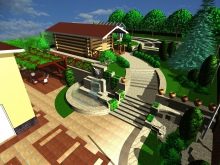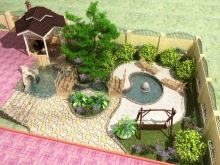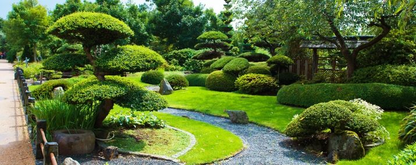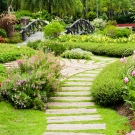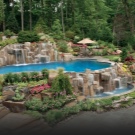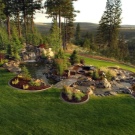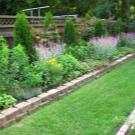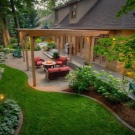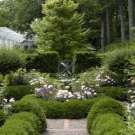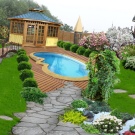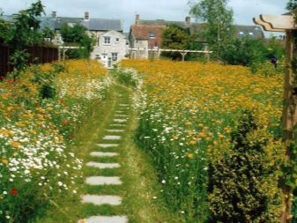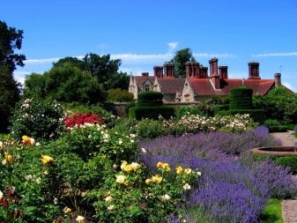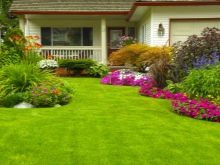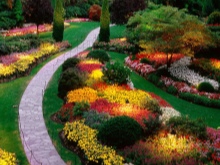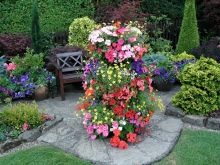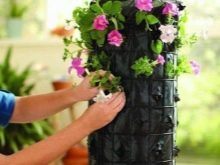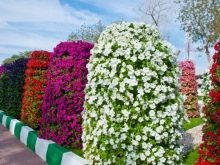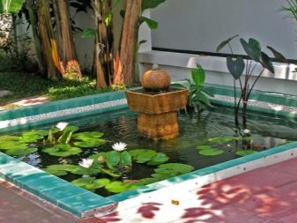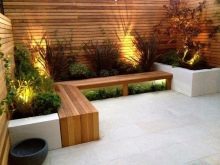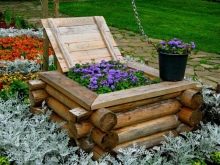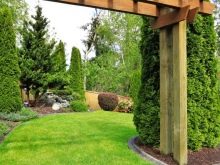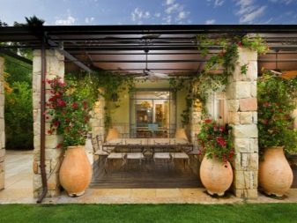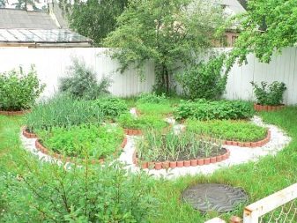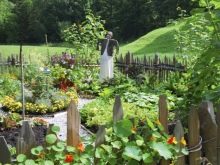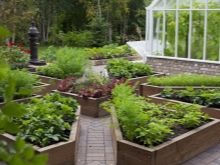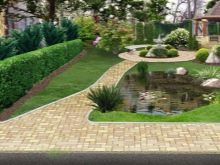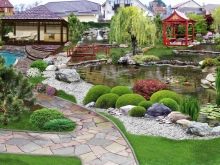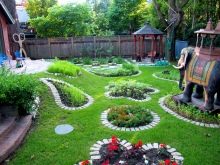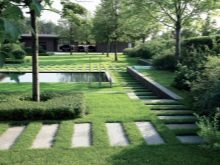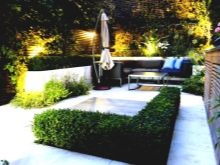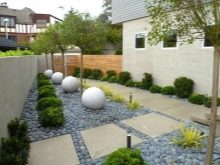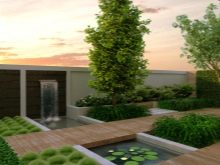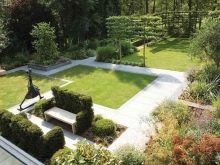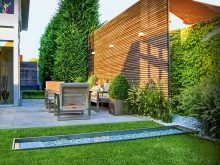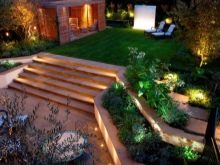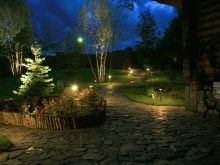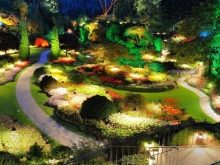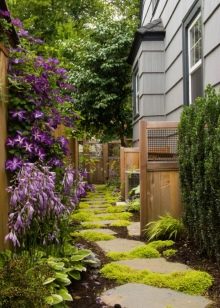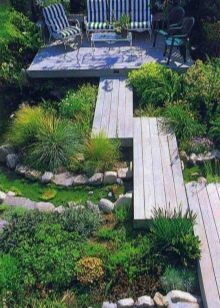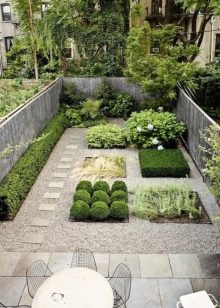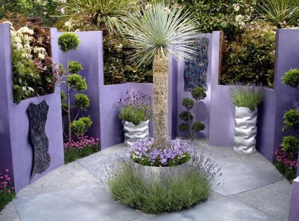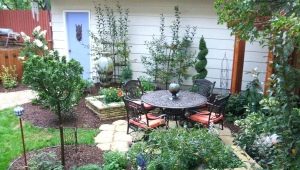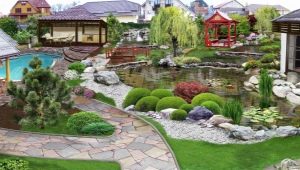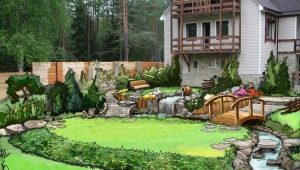Landscape design area of 6 acres: planning and zoning
Modern homestead territories are gradually losing the functions of a vegetable garden, turning into a good rest place for the whole family, where some members of the family grow vegetables and fruits, others sunbathe on the shore of the pool, and in the evening they all cook shashlyk in the garden or drink tea on the veranda. The standard plot in 6 acres seemed to the older generation the ultimate dream, for today's land user this land is not enough for arranging country life.
In placing all the elements of the estate, such as a reservoir, bath, garden, will help the basic techniques of landscape design, which will accommodate everything desired, even in such a small area.
Special features
Landscape design suburban area in 6 acres begins with the study of terrain features. The relief is examined, the need for excavation or bedding of soil for its leveling, drainage of wetlands is revealed.In some cases, the owners transform the natural hills or lowlands from disadvantages into dignity - they arrange the terraces, slightly improving the elevation differences, and the wetlands or hollows are allocated to an artificial reservoir.
When choosing a project home, bath and barn, pay attention to the compact buildings that will preserve the maximum natural environment. Modern houses of a small area have everything you need for a comfortable stay. The optimal size of the house on a plot of 6 acres - 7 x 8 meters, if desired, build the attic or second floor.
The presence of the third floor in such small areas is undesirable, since shading occurs in a significant part of the territory.
The placement of buildings on the estate is governed by building codes:
- it is unacceptable to have a house closer than 5 meters to the red line;
- between the house, tall trees and the border of the neighborhood plot must be at least 3 meters;
- between household buildings, bushes and the border of the neighboring plot must be at least 1 meter;
- it is necessary to provide fire safety standards for the free entry of emergency equipment;
- provide natural light to the interior at least 2-2.5 hours daily.
In a limited area of 600 square meters, the principle of combination is useful. This is a way to save space. Instead of two separate buildings, a bathhouse and a shed or a barn and a poultry house are erecting one with an internal partition in order to delimit the functional use of each part of the room for its intended purpose. Drovyanik can be combined with the side wall of the bath, placed under the stairs, the woodpile often becomes the original part of the fence.
It is logical to combine a barbecue with a pond and a beach.
Another important point. A small area of 6 acres must be drawn up in the same style, and, perhaps, a regular park style will have to be abandoned here. Armed with the knowledge of these features of the site, you can start planning.
Layout
The first step is to draw the improvement plan. We stock up a plot plan, make a copy of it on a scale, better on graph paper or in a special computer program for landscape design. We make marks on the heights, for yourself it can be done "by eye", professionals will conduct a geodetic survey if necessary.We apply to this plan the sides of the world, this is important, since you need to correctly place the plantings. Illumination is one of the main factors for the plants to bring a good harvest and have the greatest decorative effect.
There are several basic layouts on which the features of this area are then superimposed, and a detalization is carried out.. It is recommended to cut to scale the plan of the house and gazebo, bath or shed, pond or pool and beds. They are laid out on the plan, observing building codes, and moving relative to each other until they achieve the desired result.
Rectangular layout
This is the most convenient and most common layout. Most garden plots have the shape of a square or a rectangle, it is convenient to place a house on them and lay communications in straight lines, the device of paths, beds and garden plantings also has a rectilinear vector. The consumption of cable and water pipes with this layout is the most economical. Here everything has a strict organizational structure, for rectangular beds it is easy to make a frame and equip narrow lanes. The garden is planted in the traditional square-nested manner.
Belt planting fruit-bearing shrubs is convenient for processing and harvesting. The garden is allocated the sunniest place, parking for cars does not block the entrance to the house. There is also a place for a gazebo with a swimming pool, next to which you can have a barbecue.
Diagonal layout
The diagonal layout looks more interesting, it looks like a rectangular, but diagonal arrangement of the house and paths, the use of the far corners for the gazebo and the bath, the arch with a bench makes the area visually larger due to the invisibility of the distant plan. Calculation of material for improvement is not difficult here, since almost all tracing goes straight. The effect of such an arrangement of objects lies in the different remoteness of all angles and borders of the site, There is no direct view of the whole territory.
Diagonal layout is applied on irregularly shaped areas.
Radial layout
The radial layout option introduces its own characteristics, it is more difficult to lay communications, there is a greater consumption of material, but this is compensated for by the decorative effect and the illusion of the length of the route along the semicircular path. The beds, designed in the form of sectors, look more like a flowerbed, and not like a garden.
Radial layout is suitable for the site of any configuration, but is especially recommended for narrow areas, as it effectively expands the space.
Free layout
Absolutely any plot is suitable for free planning. Designers prefer this option for decorating the site. Curved paths would be appropriate here, while the bend should pass across the site - this will visually expand the boundaries.
It is worth highlighting several large areas preference should be given to one style, but you can arrange a small area in the style of a Japanese garden for meditation or create a coniferous garden or alpine corner.
To select a layout plan, you need to decide on the zoning of the territory.
Zoning
Determination of the functional tasks of the dacha is carried out by the whole family, so that life outside the city is comfortable for every household.
The entrance area is the main entrance area. It includes a gate with a path to the porch of the house, parking or garage, yard area. Materials used for wear-resistant finishing due to the high operational load.
The front part of the plot is allotted to the house and the entrance zone; you should not have parking in the depth of the plot, as this will reduce the useful area of greenery.
The area of outbuildings is located next to the courtyard, around it or attributed to the interior of the site and decorated with plants. Here it is worth considering that the area of 20x30 meters should not be completely occupied by buildings, unless a decision has been made to abandon farming. There are options where a sauna, a garage, a shed, a covered barbecue pavilion are located around the perimeter of the plot, and a cozy, stylish playground is set up in the middle.
Such zoning is suitable for owners engaged in intensive work and not ready to spend time caring for the garden or garden.
Often erected a small beautiful bathhouse with a barbecue area near the yard, a barn or greenhouse settles in the far part of a narrow area. It is not necessary to have a large gazebo next to the house. In order not to create a narrow shaded space between the two buildings. If there is a shortage of space, a barbecue area can be equipped near the house, while using the outdoor terrace of the holiday house.The nearby pool or pond will allow you to admire the watery surface while sitting in the cozy atmosphere of the veranda.
Garden and garden - the following important functional areas. Tall trees are located on the north side to protect against cold winds and better insolation of the site from the south and east. The garden zone in the long stretched area may occupy the middle part of the territory; the vegetable garden may be located at the beginning and in the far part. In a square plot, tall fruit trees are better placed around the perimeter of the plot; take the middle to the garden or flower garden.
Do not try to plant the entire area with trees, over time they will grow, creating a dense shadow, or start competing for food and sunshine. For a family of four to five people, one early apple, one summer, one autumn and one winter apple and pear is enough. It is worth planting several plum and cherry trees, in warm regions this range can be expanded with peach, apricot and figs.
The garden can be hidden behind the trees in the far part of the garden, or you can decorate it in decorative flowerbeds and decorate the front area.
The pool and the pond now occupy the first places in the ranking of functional areas in the country. Fountains, streams, ponds and pools have the vast majority of country farms. On a square plot, the reservoir can occupy a central position, and on a long and elongated one - take a place near the house or surrounded by low bushes in the corner of the plot.
A playground is built in the courtyard, away from the parking lot, so that children can be supervised.
To separate one zone from another, different methods are used: elevation difference, road and road network, vertical accents in the form of arches or beautiful plants, combined paving of paths. For example: the front area is trimmed with natural stone, and garden paths are made of bricks or pebbles of a similar tone.
After the location of the functional areas on the plan, the terrain is traced. Plot a plan for the trap network, laying plumbing and electrical cables. At the last stage, plants are selected.
Gardening
Landscaping the site is also applied to the plan. To do this, according to the reference book on crop production, determine the mode of lighting for a given species, the need for watering, the size of the crown of the selected plants in an adult state, and draw the circumference of the desired diameters in the appropriate places of the plan.See that the crowns do not overlap each other.
Works on planting produce after landscaping. We must try to follow the plan and remember that some plants reach their full habit only in a few years, and while some areas will look bare. Here will help the device lawns. Juicy dense greens will be pleasing to the eye, even in the sparse planting of young seedlings. At the time of the growth of the garden an interesting idea would be to create a Moorish lawn.
Garden decoration are flower beds. Their size and location depends on the chosen style. The English style is suitable for a free layout: the flowers are arranged randomly over the entire area of the land plot. Perennial lavender and rose complement each other perfectly.
Regular planning involves arranging flowers in flowerbeds or rabatki, in which bright annual and perennial flowers are planted. Greater popularity gained mixborders. Flower gardens, consisting not only of flowers, but also herbaceous plants and shrubs with decorative foliage. The palm is here assigned to evergreen conifers.Barberry tunberg, hosts, ferns.
The game of color and shape of leaves makes you look at such flower beds for a long time. The principle of their device in the creation of tiers. In the background high plants are placed, in the second medium ones, in the foreground low curbs. Competently designed mixborders become the decoration of the site, often they are given a central place in the square section.
When arranging flowerbeds, it is necessary to choose plants with different flowering periods so that the flower garden is always decorative.
Vertical accents give color to an even stretch. These can be evergreen firs that hold the vertical structure of the winter garden. In summer, arches or pergolas twined with vines will create a green volume on the site. With an ornamental or fruit grape, you can decorate an unsightly building or fence to create the effect of a green thicket extending into the distance.
On a beautiful lawn a bright accent will be a tapeworm - a beautifully planted plant separately. This can be a beautiful form of barberry, Canadian maple with bright red foliage, garden jasmine, rose bush, thuja, giant host or grass.
The pond is decorated with moisture-loving irises, ferns, astilbe. Japanese-style miniature pond planted with lilies. Rockery with beautiful cereal plants will attract attention with its natural beauty. Hedges protect from prying eyes and unwanted invasions, help to zone the territory.
Professional designers with the help of hedges and artificial height difference create interiors under the open sky.
Decor
Plants will help to decorate nondescript rectangular fences. Along the fence you can arrange a hedge of trimmed thujas. The row of climbing roses looks beautiful in the form of an arched enfilade along the path.
In the garden decor of traditional gardens, decorated in rural style, a large place is occupied by objects of peasant life. These beds are made of wood, old wheels, clay shards and other utensils.
Bicycles with hanging pots with blooming petunias or lobelia make up the original mobile flower bed.
Decoratively designed benches and benches add charm and dispose to rest.
Statues and fountains are nice in classic landscape styles. It is important not to overdo the decor, the size of garden sculptures should correspond to the size of the site. Beautiful flowerpots with flowers, placed in some survey points of the site, will give sophistication to the whole environment.
A garden can also decorate the local area. For the corner plot you should use the radial arrangement of the beds.
The beds of mixed plantings of vegetables and flowers, decorated with a beautiful border, should be shown to the guests, to follow the paths that will lead to a dry stream. Dry creek perfectly replace the real, if you can not organize the water supply. Small pebbles poured in an uneven stream from a pot or a vase stylized as a water source. The edges of the dry bed are lined with beautifully flowering low plants or moss.
With a lack of space an alternative to the usual garden will be vertical. Decorative beds, made of halves of water pipes, colorful pots or wooden boxes, are suspended from the walls of buildings.
All this variety of decor will look good if you stick to one direction in design. In the estate, made in the national Russian style, it will be inappropriate to install the statues of ancient Greek heroes. In a classic mansion with a garden, a cart with a flower garden and a wattle fence will become a foreign object. In the Japanese garden you should not install a barbecue grill.
A large role in decorating the backyard territory is assigned to the paths. The material of their manufacture in a small area of 6 acres becomes the main element of landscape design. Paths of country-style gardens are made of stone, bricks, and wood sawn off. For the Mediterranean style fine gravel, pebbles, sand are suitable. Classic is a natural limestone, clinker bricks or paving slabs. Modern high-tech landscape styles hi-tech, minimalism are made out of glass, concrete, floorboard.
Beautiful examples
Landscape design in a minimalist style.
High-tech garden.
Lighting - an important element of decorating the site.
Beautifully used narrow area between the house and the fence.
Avant-garde - a new direction in the design of sites.
A few ideas for arranging a plot of 6 acres, see the following video.
