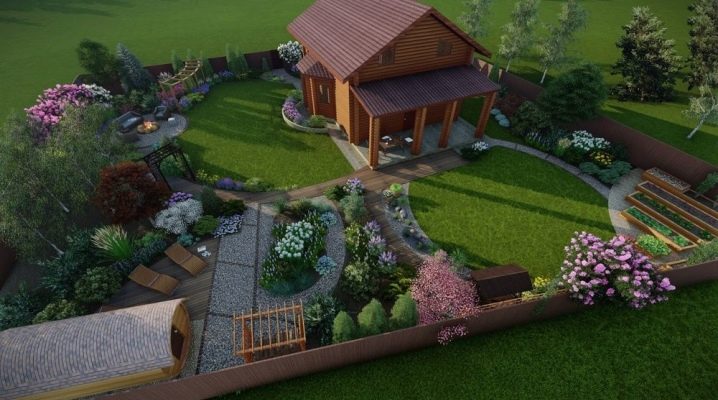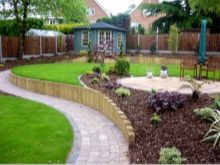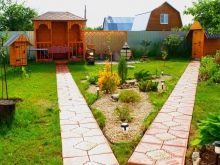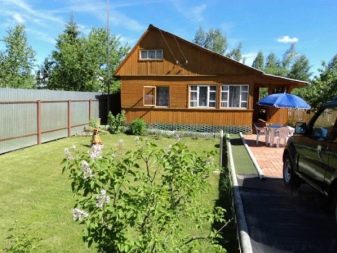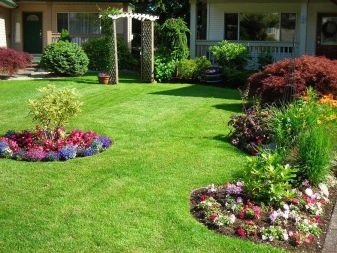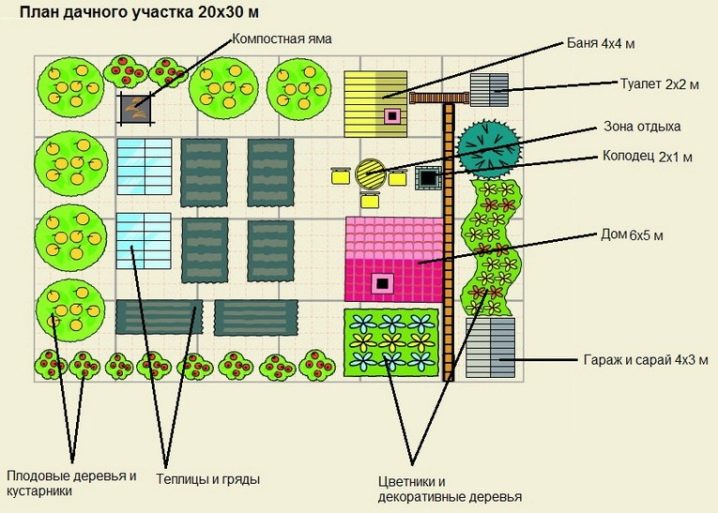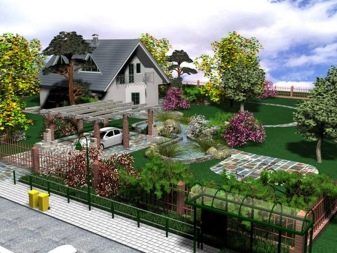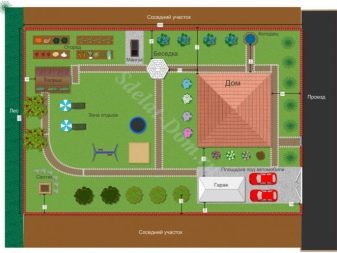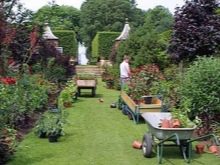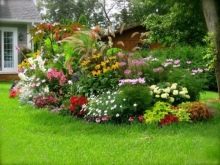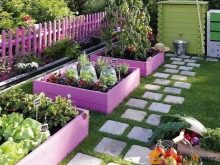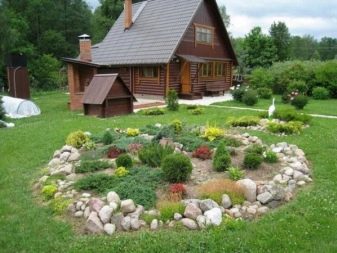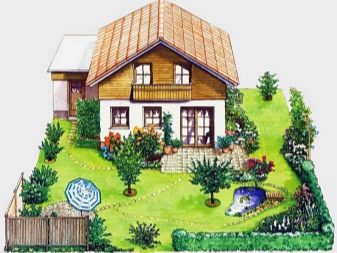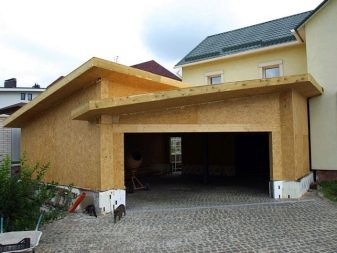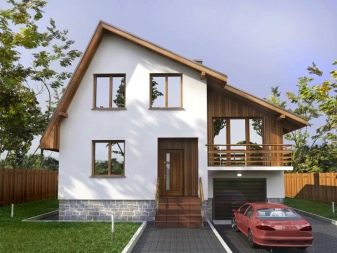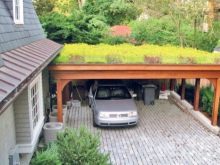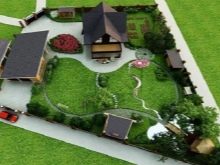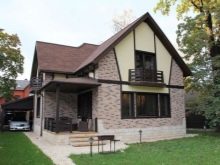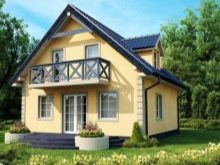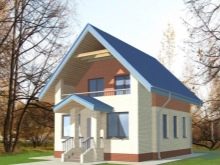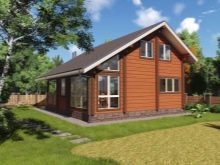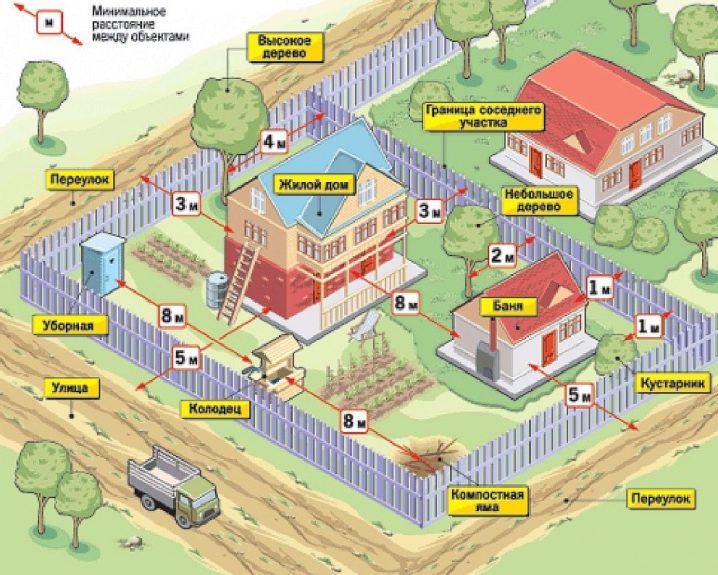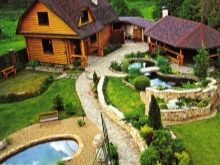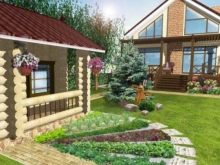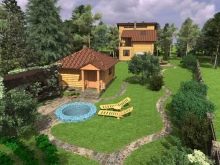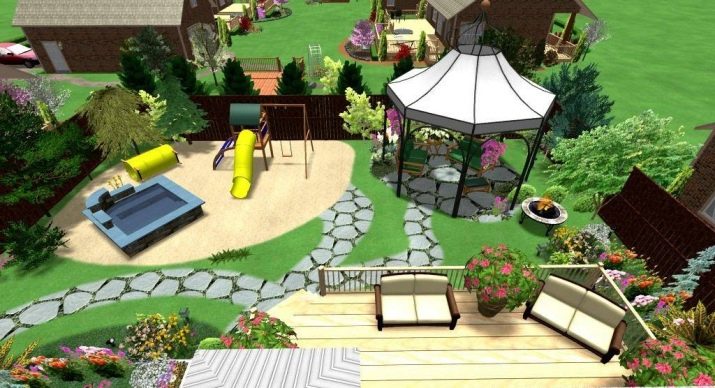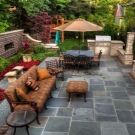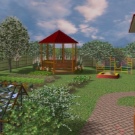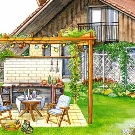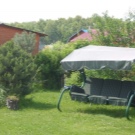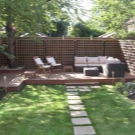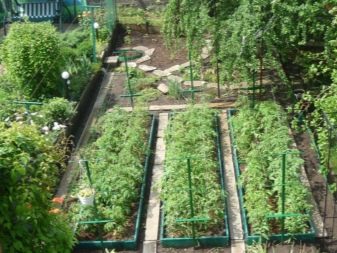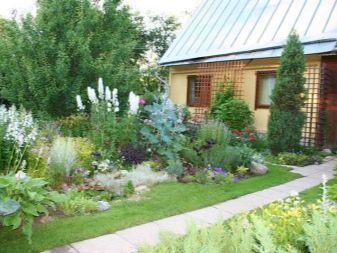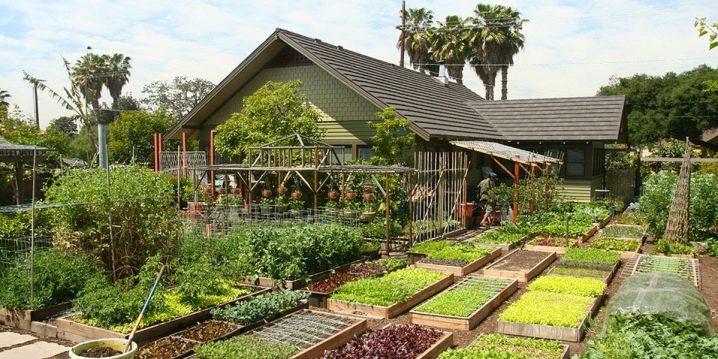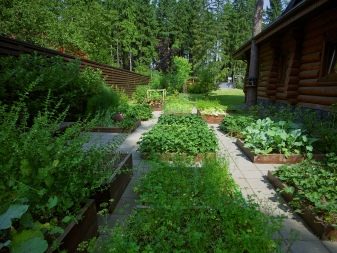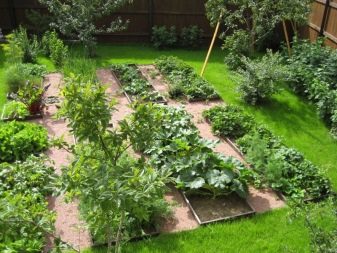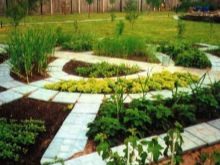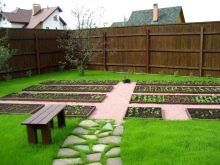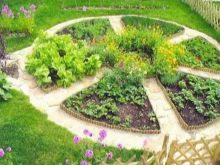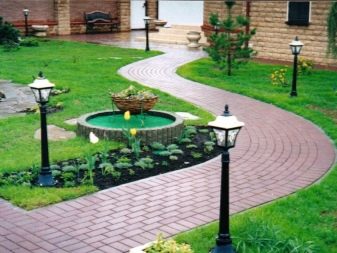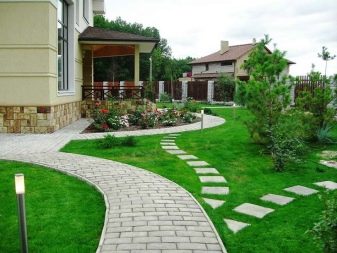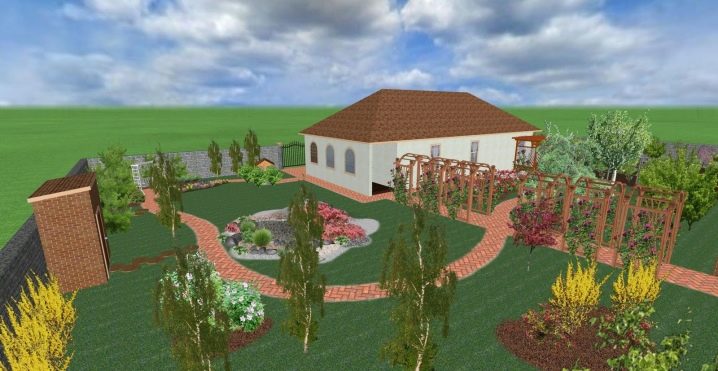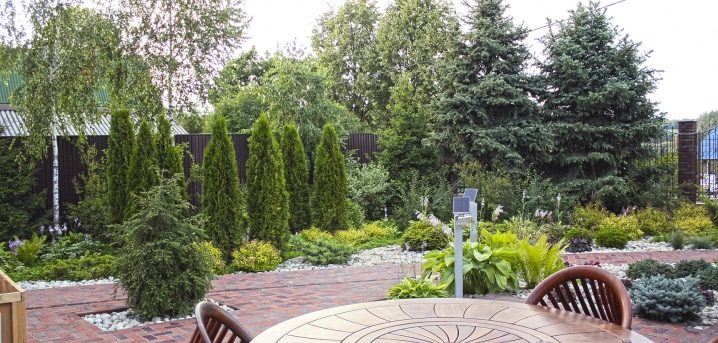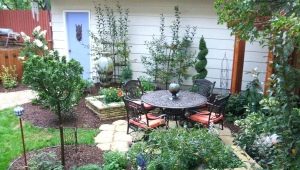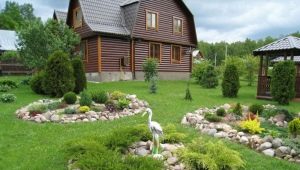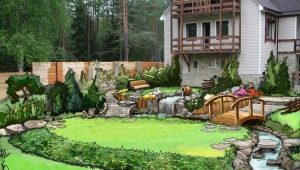The subtleties of planning a suburban area of 6 acres
Almost all owners of the suburban area are wondering about the proper planning of the territory. Suburban plot of 6 acres is a small piece of land, the dimensions of which are 20x30, or 15x40 meters. Drawing up a plan for such a site is a rather difficult task that requires a competent approach. After all, in this small area tenants want to place a lot of things. On the subtleties of the layout of such a site will tell our article.
Special features
Before starting work it is important to find out what exactly you would like to see at your summer cottage. Since all people are different, their tastes and requirements are different. Some people just want a comfortable and cozy home to rest when there is time, and the area that remains is simply sown with a lawn, they arrange recreation areas, build a bath or fountain. The latter prefer different types of planting, grow ornamental and fruit plants, trees. For the third it is important to combine the first and second options.
The planning scheme is carried out on a scale, all necessary buildings are located on it and the main zones are determined. Schemes and drawing are done personally. The scale of the drawing is 1k500 (1 cm = 5 m).
During the paperwork landlords are granted, which indicates the exact dimensions of the land. All sizes are transferred to paper. After that, we decide on the size of what you would like to see on the territory of your site in the future: a house, a shed or another building.
Before you start building you should study:
- smoothness of the relief;
- the shape of the territory;
- features of adjacent sites and other nuances.
The garden is always the pride of any dacha owner. When planning it, the ground level is always taken into account, because it determines the direction of the movement of water, which is formed as a result of rain or snow melting.
If you plan to equip the dacha in 6 acres themselves, without the involvement of workers, it is important to note that the main building is located away from the noise of the streets, in the depth of the cottage. When interior planning of the house is important to consider the following points:
- The windows of the bedroom, living room and kitchen should be located on the side of the sunrise. On the north side we have a bathroom, dressing rooms and other rooms for the household;
- the windows are located away from the dog house and the fence;
- emergency exit to the gazebo (if necessary) is also thought out in advance.
In many modern projects space is allocated for the garage in the total area of the house. This place can also be allocated in the basement. The convenience of such planning lies in the fact that from the garage you can get into the house directly.
Other projects include a garage at the edge of the territory. In such cases, a straight path can be made between the house in the depth and the garage. If you want to save space and money, it is advisable to use a carport for cars, it does not require the construction of a separate room.
The possibility of attic planning is not excluded. The advantages of this choice is that it can be located on either side of the house, because thanks to the windows, the rooms of the room will always be well lit.
How to properly arrange?
The minimum distance between your and neighboring areas is stipulated at the legislative level.If your building does not meet the requirements, you will be forced to pay a fine and eliminate violations. If the penalty does not pay off the specified time, you will have to demolish the building.
So:
- the maximum distance between the building and the red line of the street is 5 m. A greater distance is unacceptable;
- the minimum distance between two houses is 3 meters;
- the distance between the windows of the house and outbuildings should be more than 6 meters;
- premises for poultry or livestock are located at a distance of 15 meters from the house;
- The approximate distance from your neighbor house should be from 6 to 15 meters.
Rest zone
During the construction of the main house at the same time are determined with the design of the backyard area, as well as with the territory intended for the construction of a bath, if such is provided by the project. It is very important to locate the house and the bath at a sufficient distance from each other, but this is often a problem, as the area is small. To save money, in the house allocate a separate room for a bath.
However, the most effective solution is to build a recreation area separately, near the reservoir.
After you have decided on a place to rest, you need to bring light and water to it.Since six acres is a fairly small area, it is advisable to build a compact recreation area, which will include a gazebo, a pool or a fountain. You can purchase a ready-made pool. They are collapsible and do not require ground works.
Garden
Plants and garden plantations should also be placed correctly, that is, you need to choose the right place and ground. So the plants will feel comfortable. Unlike other places of summer cottage, the sun should be here long enough, this point should be considered when planning.
A vegetable garden is a “key” place in the country, fruit and vegetables are grown here. Every summer resident knows that hand-grown products are always tastier than those bought. Garden and garden - these are the places where you can turn on your imagination and arrange everything as you want. For people who love garden work, planning such a volume is not difficult.
Below are examples of options for planning the garden and vegetable garden:
- Decorative option. The most common forms for creating compositions from plants are the oval and the circle. It looks like this: a bush is placed in the center, and around it are small bushes of some kind of berries.
- Rectangular option.In a rectangular version of the garden and garden plan to lay at the same time and those other plantings.
- Arbitrary option. The size here is one of the main factors. But if a person has a well developed imagination, he will cope with the task even on 6 acres.
Tracks
Paving is a fashionable trend for decorating small squares. They are different: from stone, concrete, wood and create a cozy atmosphere. In order to walk on them in the dark, you will need to provide additional lighting.
You can use the lights on solar batteries, it will save electricity.
In order to visualize the project of the estate territory, it is desirable to draw a sketch on paper. Do not forget about flower beds and paths. The style should be the same for all buildings.
Useful tips
Below are tips with which you can create the perfect cottage, regardless of the number of acres:
- If you want to make a lawn, do not forget that you need to take care of it, that is, mow, install sprayers or regularly water manually.
- For beds need fencing.If they are not there, then your friends or acquaintances invited to visit, can easily trample the beds. If there are small children in the house, the fence will be a warning to them that this is not a play area.
- Planning any problem is fraught with high responsibility. It is important not to saturate the site with a large number of plantations. If the territory of the site is small, the buildings should have the most discreet and concise design.
- We should not forget that it is always planted more than eaten. Therefore, it is not necessary to plant the whole territory with vegetables.
- In order for a wooden fence to serve longer, it must be treated with special substances. They protect the wood from parasites and mold.
- Experiment with decorations and designs. Monotonous areas look dull and merge with the neighbors. The main thing is to choose the right style.
- Six acres - this is not a very large area, which is clearly visible from all sides. It is important to use weed plants or mesh fences to soften the protective contours. You can install and deaf fence neutral shade. It should be bright. Combination of texture is allowed.In order to visually enlarge the space, do not make the fence monolithic. The proper effect is created by partitions entwined with lianas.
- It is advisable not to plant trees in one row. The best option is randomly scattered trees throughout the country house.
- The territory allocated for the lawn also allows you to expand the space in your mind. The lawn can be located in the middle of the territory of the villa to create a kind of "center". It is appropriate to plant ornamental plants.
- In order to look beautiful beds, they can be designed in the form of a crescent or a spiral. If space is scarce, this is the most practical option.
The fact that it is important to know when planning a suburban area, see the following video.
