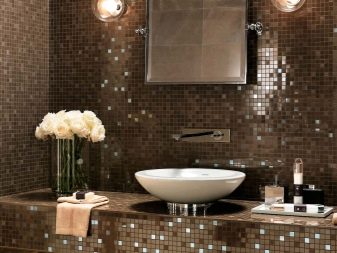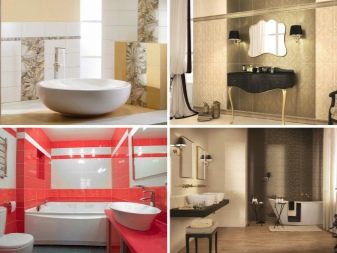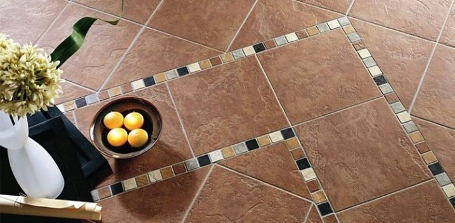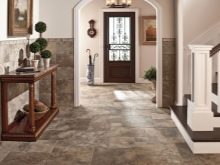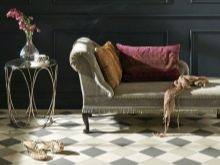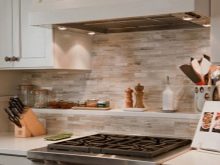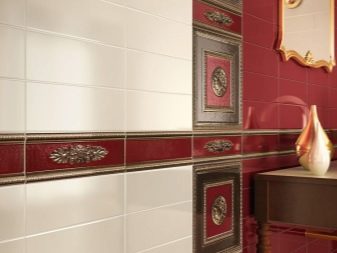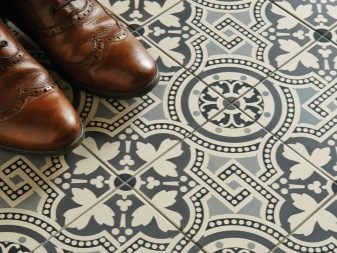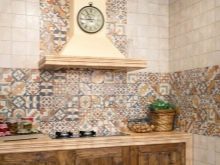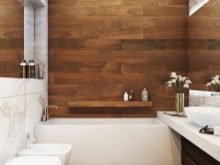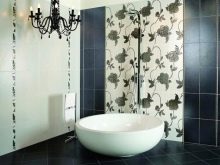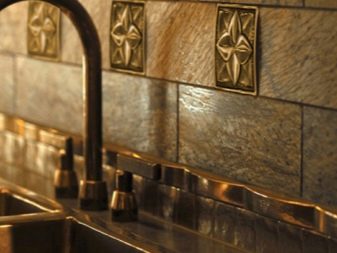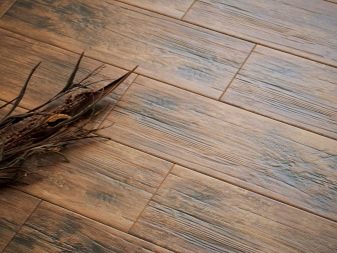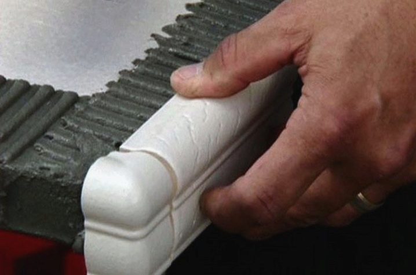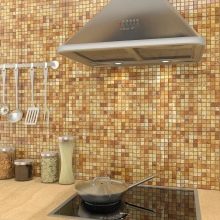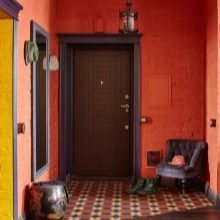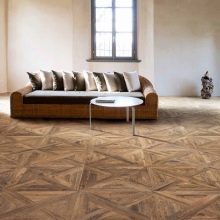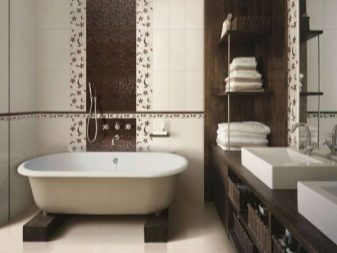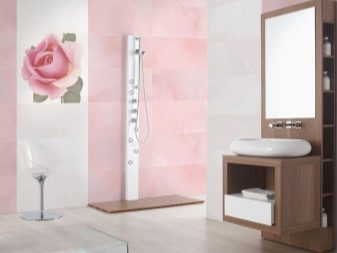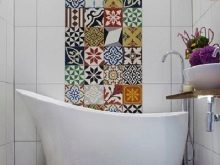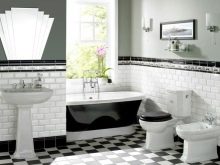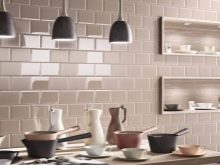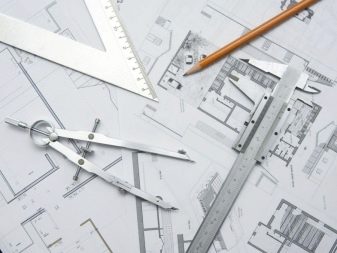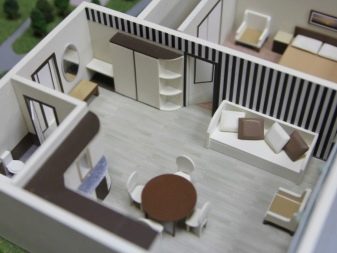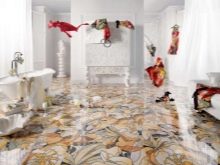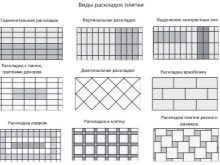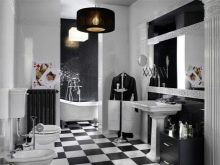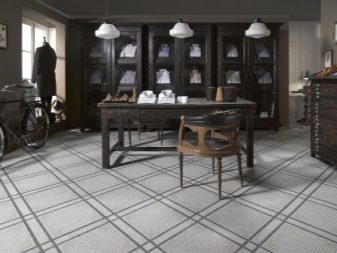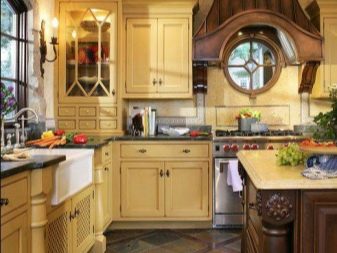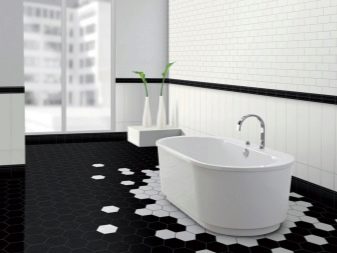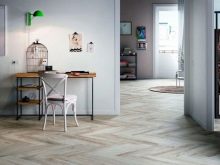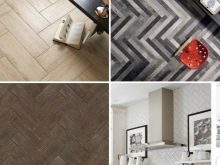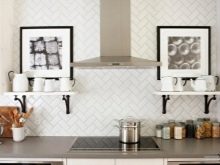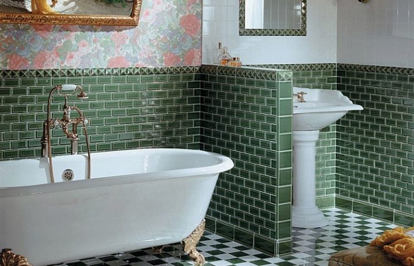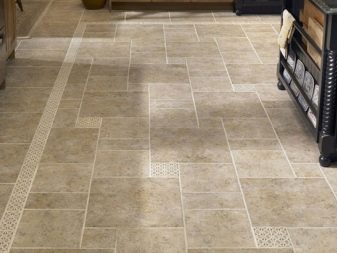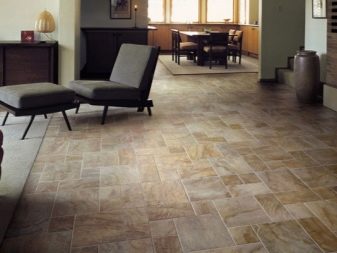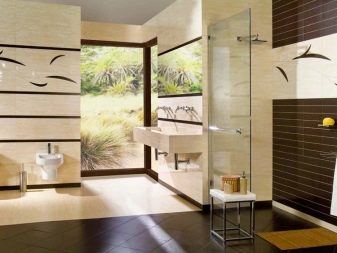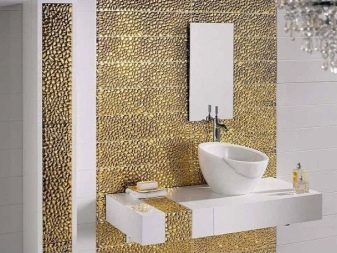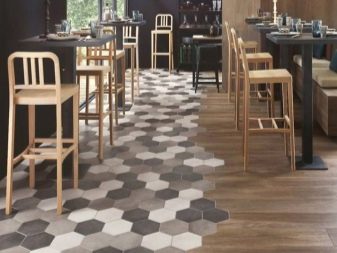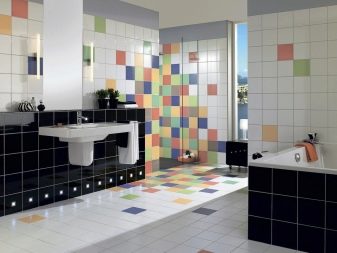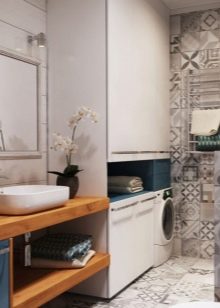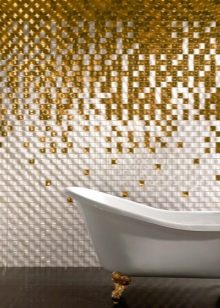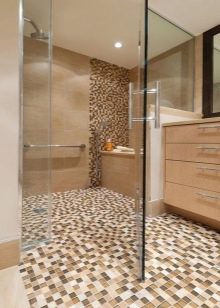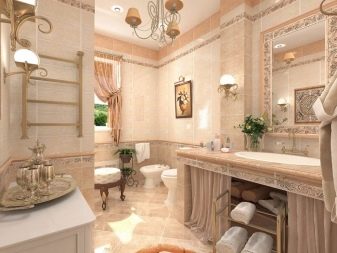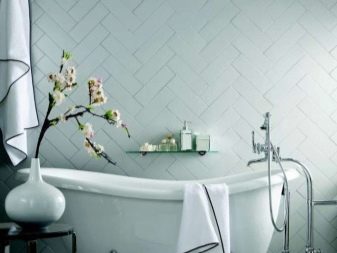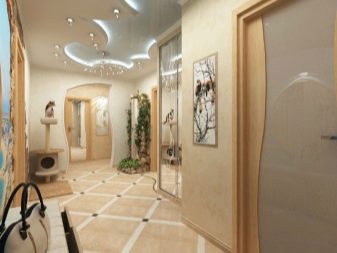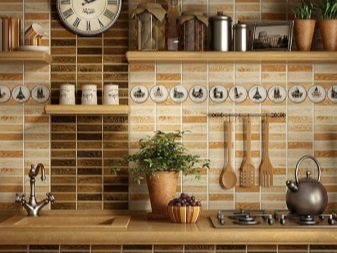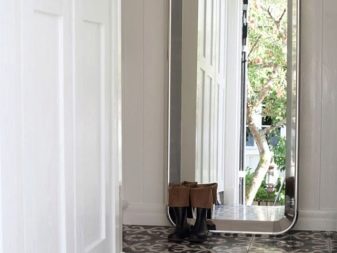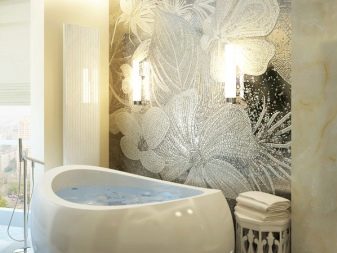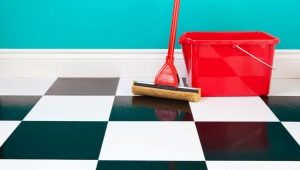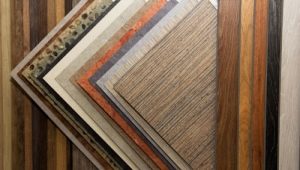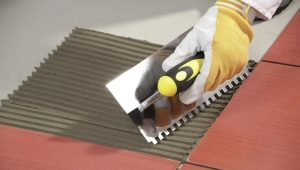Beautiful tile layouts: examples in the interior
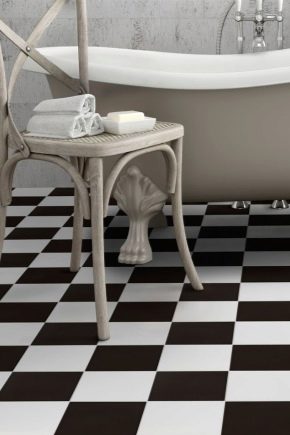
Now in many rooms the floors and walls are laid with various tiles. But to diversify such a finish, use different types of layouts.
Before choosing its type, it is important to study all the schemes and beautiful options for laying tiles in the interior in order to choose the most harmonious option.
Coverage Features
Tile - this is a fairly common version of the finishing coating. Diversify tile masonry can, using different types of layouts. On one surface you can use several different types of tiles, combining and combining them. Layout tiles can transform the interior.
If you make mistakes when laying this coating, then the room can also be spoiled.Laying always begins with the selection of tiles for a combination. Interesting combinations and variants of edging tiles, emphasizing the pattern, will give the floor completeness. The layout can change the perception of the entire coverage.
When choosing a tile, it is necessary to decide in advance on the layout type.to make the coating look harmonious. By choosing a specific option, you can create a creative cover.
You can select models of different colors and sizes and combine them in all possible ways. And you can pre-lay the tile on the floor, not fixing, in order to “try on” the layout type and see how it will look.
A feature of tile layouts is that the flow rate of the chosen option directly depends on it. So, The most economical is considered the classic type of styling, but more sophisticated methods are costly material. Having correctly selected the tile and the way of the layout, as well as the shape of the elements of the floor covering, you can create some visual effects that allow you to expand or, on the contrary, narrow the room, as well as adjust its dimensions.
The widest scope for the choice of layouts provides ceramic tiles.It can be easily cut and combined. In addition, this material is presented in a variety of colors and stylistic design.
Kinds
For finishing the floor and walls of the bathroom most often prefer ceramic tiles. She can finish any surface, even in the shower, sauna and swimming pool. It is the most common and easy to use.
Ceramic tiles are available in a design that imitates other materials, such as wood. This option looks elegant in classic interiors. With her help you can make a deck layout or lay it in such a way that it will completely repeat the parquet flooring. In combination with warm floors, this coating is perfect for the interior of any room, be it a living room, kitchen or bedroom.
Some use plastic tiles to finish the walls. As a rule, these are products of large size of the type of panels. They can decorate the walls in the hallway or in the kitchen.
Brass tiles are very popular for decorating walls in more sophisticated interiors. As a rule, it has a beautiful elegant decor with embossed patterns.It can be abstract images, monograms, empire. Popular models with a pattern in the form of the sun or with an ethnic print. This tile is expensive, so it is most often used for accent or spot finish. Usually it has the correct form.
There is also a large stoneware tile under the plank or under the tree. Such a coating can completely imitate any material and looks quite natural. Manufacturers even present models that completely convey the texture. To the touch it can be distinguished from the original only by temperature.
For finishing often use a corner tile. With it, you can make convex corners in the corridors, as well as projections in the bathroom, for example, near the shower. Such facing models can have an interesting design. Usually acquire models of contrasting shades with respect to the main design.
Sizes and shapes
In order to create an interesting layout, it will be enough to use a rectangular or square tile. Such a tile will not cause unnecessary trouble and its installation will not take much time. In addition, the form does not limit the ability to create original interior decoration.
You can also use models of different sizes.These can be small 5 by 5 cm elements to create a mosaic tile or small single-color textured squares. You can purchase a rectangular tile 30 by 60 or 20x50 and make a chaotic installation.
The T-shaped layout assumes the use of large plates of 120x20 cm. But the easiest way to work with standard plates is 30 by 30 or 45 by 45 cm.
As for the thickness of the tile, the standard is 6 mm. The thickness does not affect the layout type. It is only important to select different models of tiles so that they completely coincide in thickness.otherwise the coating will not look monolithic, which will break the harmony in the interior. This is especially the case when for stacking you get a different tile from different collections.
In low rooms it is necessary to lay tiles only vertically.. In this way, the height of the overlap can be extended. The pattern on the walls for this installation should be selected only vertical. The orientation of all elements of the tile should be pulled up. Decorative prints must be placed vertically in the center of the wall.
In the corner of the room it is necessary to lay a lighter tile of a contrasting color that will resemble columns in appearance.
Vertical inserts can be either from floor to ceiling or small in the center of the room. In the latter case, the decorative pattern should be placed at the level of human eyes.
In order to expand a small room, you must use horizontal tile elements.. But this rule mainly applies to cramped bathrooms. For wall cladding better to use rectangular elements of small size. The only exception to this finish is a square-shaped mosaic tile.
For such a decoration should be purchased rectangular wall tiles and lay it horizontally according to the scheme "hog". It is better if it has a glossy or reflective surface. At the same time, it is necessary to competently combine such decorative elements with sources of additional lighting. You can make a small decorative frieze, placing it horizontally about a meter from the floor. It is better to give preference to a contrasting finish in this area..
Layout
In order to choose the type of layout, you must draw a plan of the room in which you will install the tile.It is necessary to think in advance about the technology of installing the tile and how to combine it. The plan should be drawn on paper. It will help to calculate all the small details..
In addition, you can pre-guess how much material you need to install tiles in a certain way.
Keep in mind that more intricate layouts suggest that you will purchase material with a margin. If you plan to lay tiles in the bathroom, then you should take into account that with it you will cover both the floor and the walls. That is why it is necessary to think about where you will fix the taps and sockets, as well as communications.
In the project it is necessary to depict not only the floors, but also walls, doors, as well as plumbing elements. So it will be easier to calculate the consumption of materials for laying.
Layout Options
Classical
This type of layout is the most popular. It allows you to save on the spent materials and time, because it is simple. This method implies that the tile will be laid in straight rows parallel to the wall. Some difficulties may arise if there is a pattern on the tile: it must be properly joined so that it is not broken. Each element must find its place.
Classic layout You can diversify and buy colored tiles and combine it or lay tile side to side, but in the form of different patterns. This way you can make a creative floor covering. For a more simple discreet design suitable seamless ceramic cell. It looks solid, but a bit boring, since the entire surface of the floor will be monolithic. Classical laying is differently called the “seam-to-seam” method, since each side of the tile is flush with the previous one.
Diagonal installation
Basically, it has a classic styling style, but at the same time the coating looks more unusual. The diagonal allows you to hide some of the irregularities of the floor and to embellish the surface. For such a layout, it is necessary to map the diagonal axes so that they can accommodate the elements of the coating.. This will have to spend a lot of time, as well as cutting tiles.
Each element of such a coating is exactly at an angle of 45 degrees relative to the walls. That is why square tiles are ideal for this installation. For such a layout, monotonous tiles without a pattern are selected, as well as models with a pattern. But their docking at times complicates this process.
Diagonal styling has a great advantage - it is able to visually expand the boundaries of the room. A negative feature of this type of installation is that after this procedure you have left a lot of unnecessary waste and tile elements that you can not use. Extreme rows are always laid out by triangles of different size tiles.
Piling
In another way is called "with offset." Some also believe that this installation is reminiscent of a brick. Its feature is that each row of tiles has a certain offset. With this finish, it is better to give preference to rectangular tiles.
Looks better vertical layout with a mix, it allows you to lengthen the room. Horizontal stacking with offset allows you to expand the room to the side. Floors in the "run" often make out in the kitchen or in the hallway. The main rule is the middle part of each tile element must coincide with the vertical seam of the adjacent row of slab. But do not forget that you will shift each row by half tiles forward.
So in one they will start with half the standard rectangle,therefore, you need to pre-make the appropriate cutting.
Christmas tree
The styling is ideal for small rectangular styling. It can imitate parquet or laminate.so it looks quite luxurious. In this regard, for her often use tile wood. This method of laying is characterized by the joining of each element at an angle of 90 degrees. And the narrow side must be applied close to the wide.
In general, it repeats exactly the same laying of the parquet. Now also the French Christmas tree styling is popular.. More interesting is the laying of "double Christmas tree", when each row includes two rectangular elements at once. "Triple Tree" will be more like weaving. This layout looks larger and is suitable for spacious rooms.
Wall layout options are slightly different from the floor. The layout in the dressing also resembles a brick one, therefore, rectangular tiles are used for it. Thus, often trim the walls in the bathroom. In this case, you should use a combination of colored and mirrored tiles with facet. This design will look more interesting.
On the walls, the layout according to this scheme should be done only horizontally., because the vertical type does not look at all on such surfaces.
Modular
The layout is used for both the floor and the walls. But in order to decorate the surface in this way, it is necessary to purchase at least three tile models of different sizes. With their help, you can create an interesting geometric pattern. In some cases, the modular layout even involves the use of round tiles.. But for this you have to spend a lot of effort and time.
Before you make a modular layout, you need to think over the scheme and lay out the elements strictly according to it. But chaotic modular layout is suitable for modern interiors. It will look more original.
Stacking fragments
It assumes that some color accents will be placed on the walls. To do this, choose a background tile and lay them most of the surface. Some, mainly, central lines and elements, are placed by a fragmentary method as decorative elements. To do this, use a contrasting tile with a pattern or even cut out unusual shapes.
Kaleidoscope layout
It assumes laying of small elements of the tile in squares so that they all do not resemble each other. Usually selected coating with a single texture or overall pattern. Sometimes they give preference to completely different models.
According to this scheme, you can make a mosaic on the wall. The use of monochromatic smaller squares characterizes the use of patchwork equipment on the wall. Small tiles are great for laying tiles in the shower with a ladder. With its help, you can make a smooth slope to drain water.
Splash Layout
This type involves placing on the walls of a tile of one color and diluting it with a brighter and more refined decor of another tile. For sprays perfect curly tile in chrome or gold. This is a great option, which is ideal for finishing large bathrooms.
Beautiful examples
A classic example of tile placement is the design of the upper part of the walls in light shades, and the lower part in darker ones. And should be a clear curb line between the adjacent faces of the floor and ceiling. But thus it is not recommended to make out small rooms.
It is advisable to trim narrow rooms so that they have a minimum of decor. The main thing is to decide on one basic shade, and only then choose the corresponding accent tones. In small rooms, beige, olive, light brown, gray, white shades of tile look great. In such rooms it is better to lay tiles without a pattern.
For laying tiles in the hallway, get cool-tone coverings. It is better to place it on the floor diagonally, since it is this arrangement that will allow to expand the narrow corridor. At the top of the junction, you can position the friezes or make a contrast border. This solution will look very interesting. If you want to visually raise the ceiling of the bathroom using the layout, then the tile must be placed vertically.
Decorative items should not be placed below eye level. The entire decor should be on top. The picture can be bright lines and friezes.
In order to fill this space with light, you can install a large illuminated mirror or a door with frosted glass. This modern solution looks stylish.
In spacious rooms you can even lay out the whole picture with tiles. It is only important to independently come up with an interesting combination and scheme.
The following video presents 10 options layouts tile.
