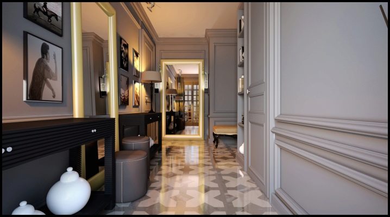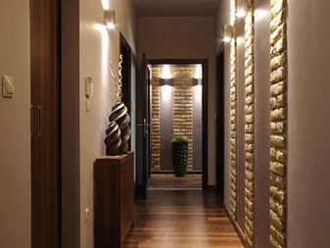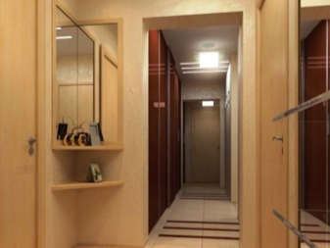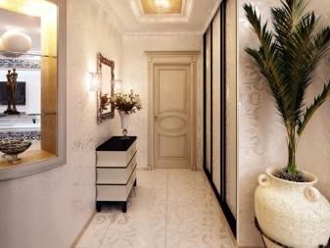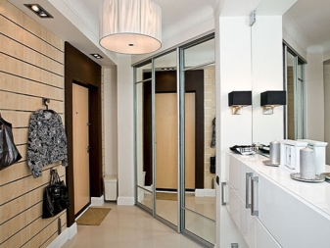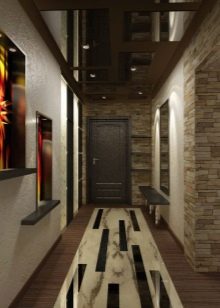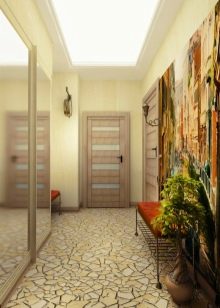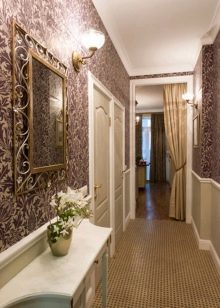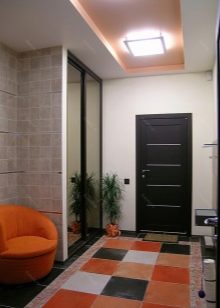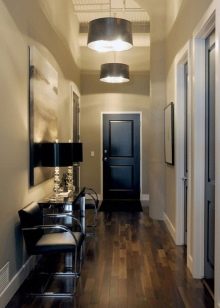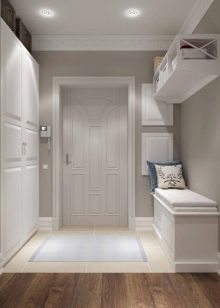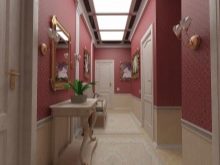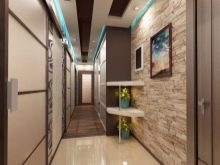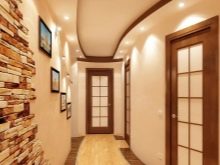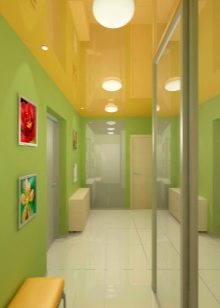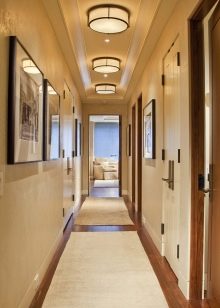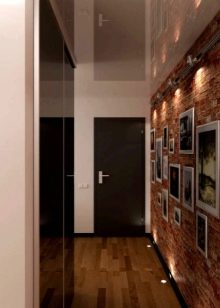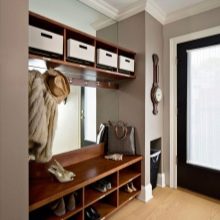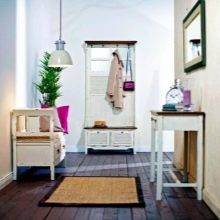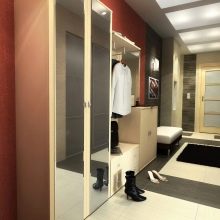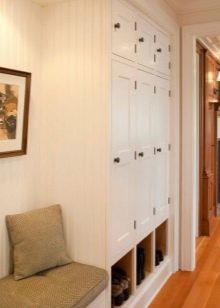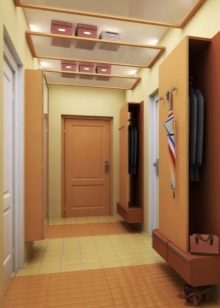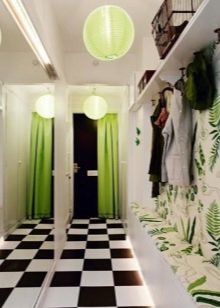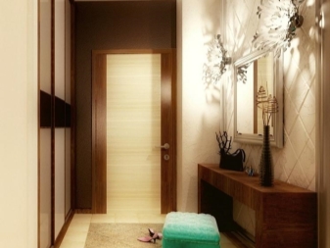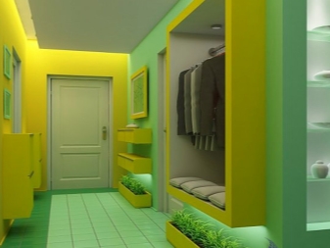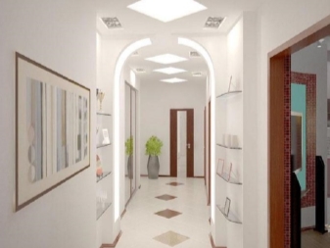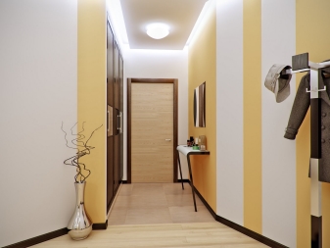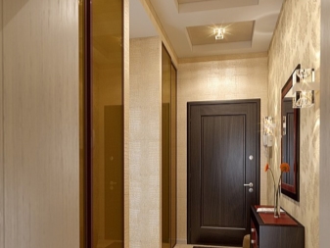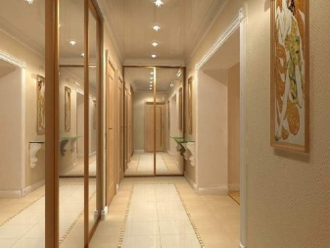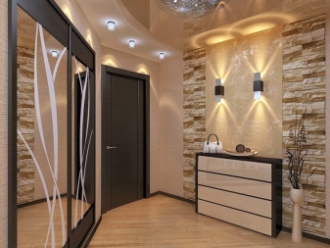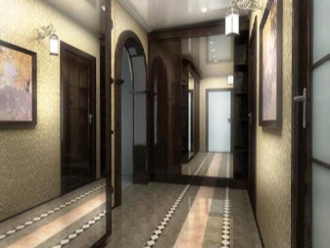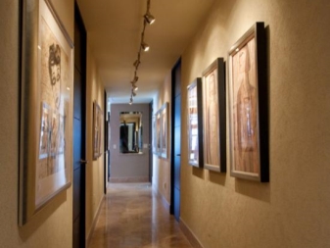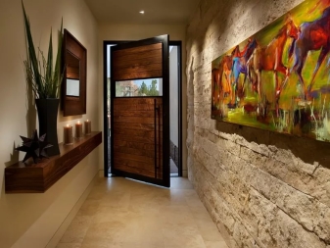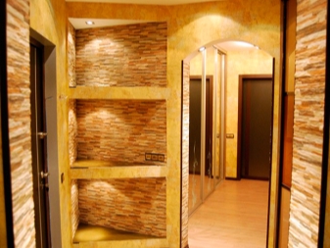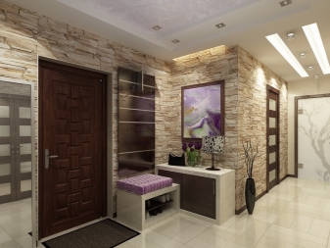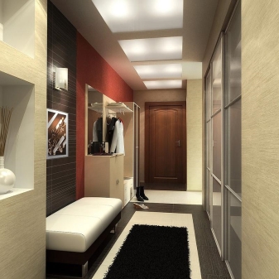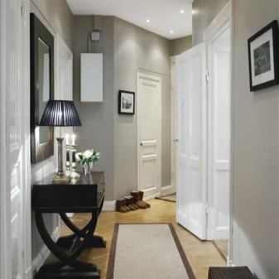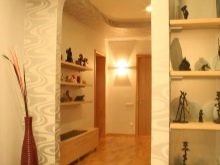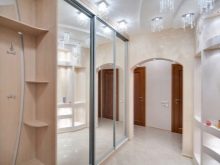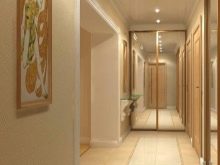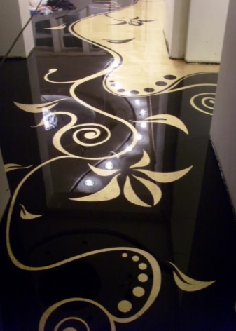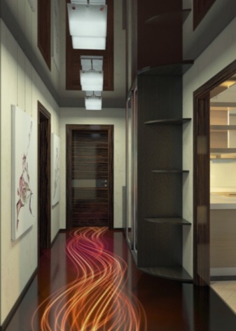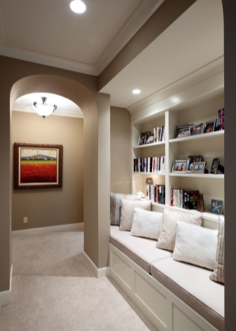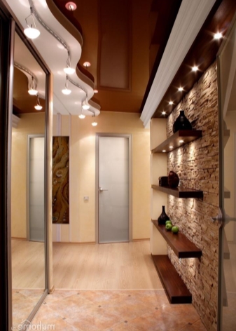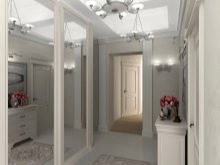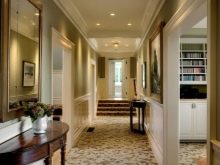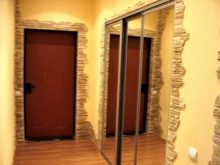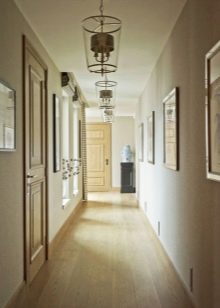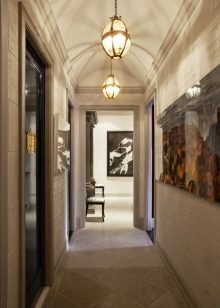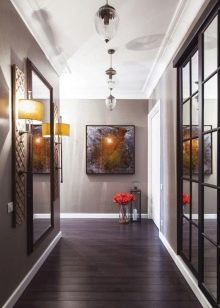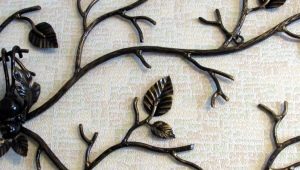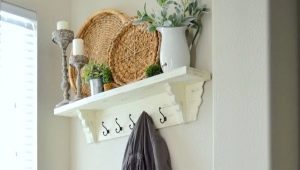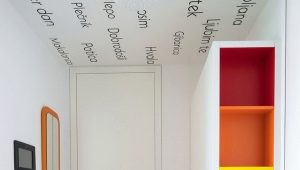Arrangement and design of a long corridor
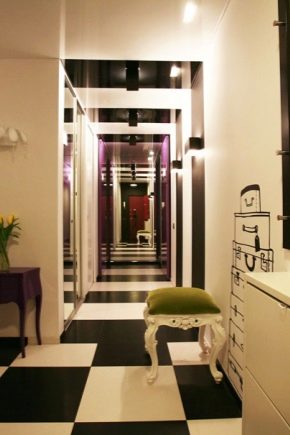
Any apartment welcomes its guests and residents with its corridor. This is the place where the first impression of your home is made. And the household at the entrance to his apartment has a pleasant feeling of familiar familiar atmosphere. The space of the corridor is practically the internal "facade" of the whole house or apartment.
But oddly enough, the repair and arrangement of the hallway in many hands reach at the very least. We carefully think over the design of the living room, the decor of the bedroom and the nursery. But the hallway in his house is often paid very little attention.
Room layout
The layout of many multi-room apartments includes the presence of a long and rather narrow corridor.This space, at first glance, is very difficult to use effectively and beautifully. Installing furniture is either completely impossible due to too little free space, or an installed stand or cabinet completely obstructs the entrance area, hampering the occupants and making it difficult for them to move between rooms. But a long corridor in an apartment is not at all a punishment and a lack of planning, as many may think. The space of a long hallway is quite possible to equip, making it both comfortable and beautiful.
Thinking about projects for the improvement of the hallway, many come to a standstill. Often the first thing that comes to mind is redevelopment. This option can be considered, however, it is not always feasible, and it is also very costly. The duration of this repair is delayed and involves a lot of noise and the formation of a large amount of debris in the process of its implementation. It is much more economical, more convenient and faster to equip and decorate the space of a long corridor with cosmetic methods, with the help of competent selection of colors, design and placement of suitable and practical pieces of furniture.
Zoning options
To start the transformation of your large hallway is to determine the functional areas in it. The corridor includes two zones: entrance and passage.
In the design it is worthwhile to separate these zones, using various options for decoration and stylization of the decor:
- The entrance area starts immediately after the door and may have a different area. This area in which guests and denizens of the apartment take off and leave street shoes and outerwear. There are usually lockers and cabinets for shoes, wardrobe, wall hangers for clothes. It is important to have a mirror in this area, because when we leave the apartment, each of us tries to look at ourselves, fix a hat or pull up a wrapped edge of a coat.
The mirror may hang on one of the free surfaces of the walls or the closet in the hallway may have a mirrored door. The area near the door can be laid floor tiles.
- The passage area includes the rest of the corridor space, which stretches along the rooms. In this area, you can lay a carpet or linoleum. Coloring and ornament is selected in accordance with the design of the walls and furniture. Light and soft tones visually create the impression of a wider corridor.
Wall, floor and ceiling decoration
The entrance and the passage area should be decorated in different styles and colors to visually fix the zoning boundaries:
- Hall or entrance area better to draw in darker tones. Lay on the floor easily washable floor (floor tiles, parquet, laminate). From the furniture there are items necessary for storing clothes and shoes. At the entrance it is good to have a small cabinet for setting bags and packages. For convenient storage of keys on the wall, you can fix a stylized key holder.
You should not unnecessarily clutter the hall area with furniture, otherwise you and your guests will have nowhere to turn around. Try to choose the most practical and necessary options.
- Passage area corridor in a three-room apartment, it is usually narrow and visually presses. To get rid of this unpleasant effect, it is better to use light tones of the warm spectrum in the design of walls and ceilings. You should not level the walls with drywall, this finishing option will steal the already necessary and precious centimeters of width. For the corridor are suitable liquid and vinyl wallpaper, wallpaper with a textured pattern.
Large abstract patterns “expand” the space between the walls. Vertical or horizontal stripes on the wallpaper, on the contrary, reduce the visual perception of the size of your corridor.
- Ceiling it is better to make a single color, without a picture. Good for anteroom tensioner option. You should not make a choice in favor of a multi-level design of the ceiling, it is suitable for large spacious rooms.
How to furnish?
Properly selected furniture will help to equip the corridor in the most stylish and practical way. First of all, in a narrow and long hallway you need to pick up compact pieces of furniture, so as not to clutter up the already small free space.
The necessary furniture in the hallway and corridor:
- Cabinet or shelf for shoes.
- Wardrobe.
- Mirror.
- Chest of drawers.
- Wall or floor hanger.
- Ottoman or stool.
If space permits and there is a need, this list of furniture items can be expanded. For the cabinet it is better to choose the option with compartment doors. To save space, it is convenient to use folding or sliding elements of small furniture (sliding table, folding chair or stool).
It is better to place furniture items along one of the walls, and leave the second free from furniture. Cross placement looks in a narrow space is not aesthetically pleasing, besides interferes with the design of the walls. Built-in ceiling mezzanines are a good and convenient option for storing various things.
We beat the color of a narrow corridor
To decorate the narrow hallway space, all bright and warm colors are well suited. The main goal in this embodiment is the visual expansion and increase in space, reducing the feeling of "gravity" from nearby walls and ceiling. You can also experiment with bright hues of a warm, bright range. It is very desirable that the floor and the ceiling differ from the walls by several tones. Usually the ceiling is made the most light or white, and the walls are made in pastel colors.
However, the introduction of relatively bright elements is still desirable, otherwise there is a chance that your hallway will resemble a white hospital corridor. On the walls you can hang bright pictures, or pick up wallpaper of light colors with a large pattern. It should avoid dark tones, especially on the ceiling.The dark pattern will strongly “crush”, darken and visually reduce the space.
Choosing lighting
Properly chosen lighting option can be a good helper in correcting flaws in the layout. In the case of a narrow hallway, you should avoid only one light source. For example, one chandelier in the entrance area will not be able to sufficiently illuminate the entire length of the corridor, and hanging in the middle or at the end of the passage area will give little light to the hallway.
The ideal option for a long narrow corridor is spot lighting. Several LED lamps can be mounted in a hinged ceiling along the entire length of the corridor. The corridor will be lit evenly and bright enough.
A beautiful and stylish option that can be used to decorate and illuminate a long space involves placing several lamps along one wall. If you pick up such lamps or lamps in accordance with the overall style, they will also play a decorative role.
Pictures or mirrors on the walls can be emphasized by illuminating them with a special LED strip.Dot LED lamps can be built into the furniture.
When selecting lighting, try not to leave dark corners and poorly lit areas. Mirror and glass surfaces, reflecting the light falling from lighting devices, will visually expand the space.
How to decorate?
A small space of a narrow hallway should not be overloaded with decorative elements. You can decorate the walls using wallpaper with a large pattern. Decorative lights or lamps will also decorate your hallway. On the walls you can place small paintings that fit the general style of design.
Relatively recently became popular large-format pictures with backlight. The large image format and lighting design make such a picture a very good option for decorating the corridor.
It should be remembered that it is not necessary to choose such paintings for the hallway in dark and dark colors.
Relief decorative plaster in combination with mosaic is often used for wall decoration. Especially beautiful effect gives a combination with a mirror mosaic, accentuated by lighting. LED backlight can also arrange mirrors.
Tricks to increase space
Visually increase and expand your corridor will help a few simple rules:
- The corridor should be fairly well and evenly lit. Dark areas fall out of sight and reduce visible space.
- You should not install one light fixture only in one of the parts of the corridor. It is preferable to perform spot lighting along the entire length of the hallway with several LED lamps or ceiling lights. You can place several stylized lamps along one wall.
- Do not place large and large chandeliers or lamps on the ceiling and walls of a narrow corridor. In a small room, they "steal" the visual space. Large chandeliers look good in spacious rooms.
- Do not put bulky furniture, try to keep unallocated free space of the entrance area. You can use sliding or folding furniture (table, stool, high chair), which can be easily removed after use. It is better to give preference to cabinets and chest of drawers with a small, compact width, it is better to compensate for its greater height or length of furniture.
If the height of the ceiling allows, you can install a mezzanine in one of the sections of the corridor.Usually mezzanines are installed at the end of the entrance area, above the entrance to the room and decorated as a multi-level structure. This option is not suitable for apartments with a small ceiling height.
- In the design of the walls, ceiling and floor to adhere to the light, warm colors. It is better to leave a ceiling monophonic, without drawing. Avoid wallpaper with vertical or horizontal stripes, they narrow and stretch the space. Well suited for the design of the corridor of an abstract large figure. You can use vinyl wallpaper for painting and paint the walls in a monochromatic light tone.
- To save space, you should prefer wardrobes with compartment doors. They do not swing open and do not interfere with the passage.
- Interior doors can be replaced with arches. This is a very stylish and beautiful solution. If this option is inappropriate, you can consider the model of sliding doors.
Ideas and best solutions in the interior
The design of a multi-room “stalinka” with a long corridor can be beautifully completed with unusual and stylish interior details.
Bulk floor is an interesting, aesthetic decor option.At the moment, this type of flooring is gaining great popularity. The use of decorative stone to decorate individual sections of the hallway will also give it a unique style.
Shelves and furniture with built-in spot lighting are very popular. On lighted shelves, you can place art and decorative items.
The decoration of the walls and ceiling with large mirrors will create a more square corridor feeling. Mirror surfaces should be well lit. Reflecting external lighting, they create the effect of a spacious room.
If the ceiling height is about 3 meters and above, the ceiling lights hanging from thin legs look beautiful and original.
How to deceive space in the design of a narrow corridor, see the following video.
