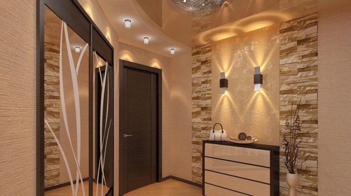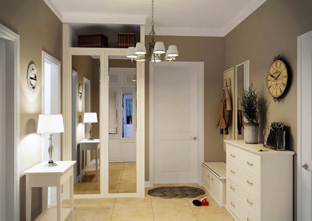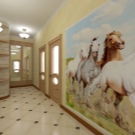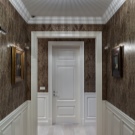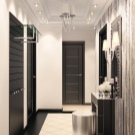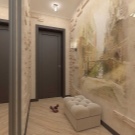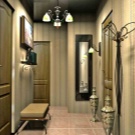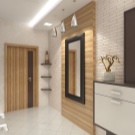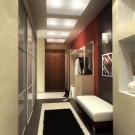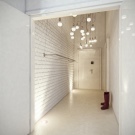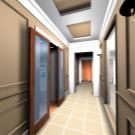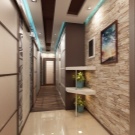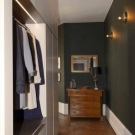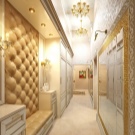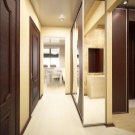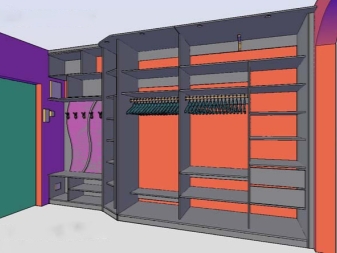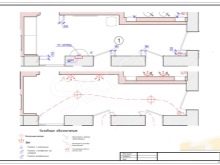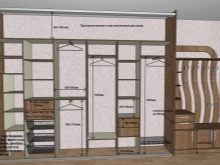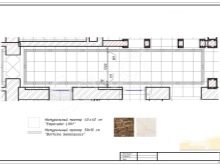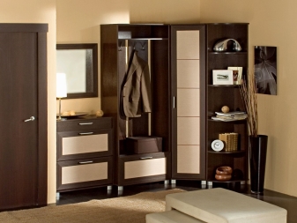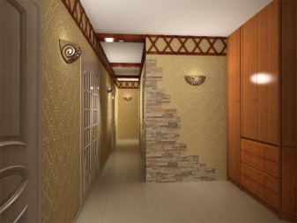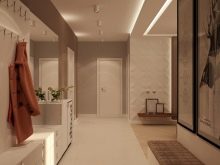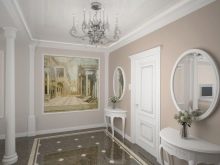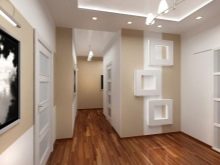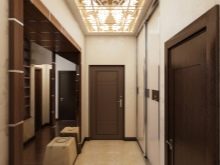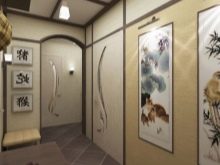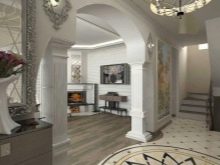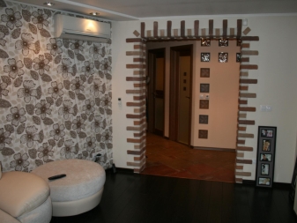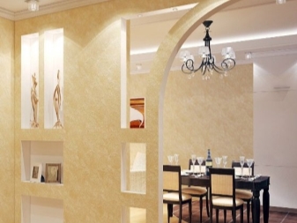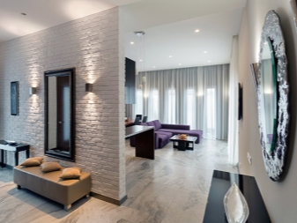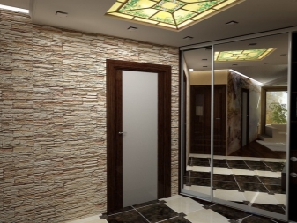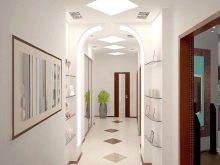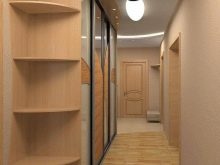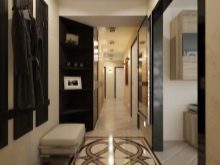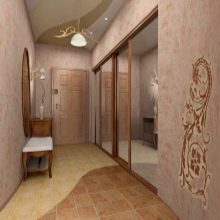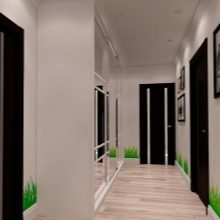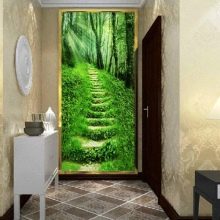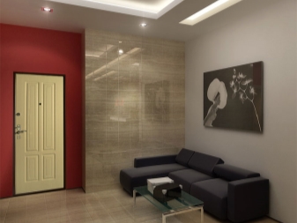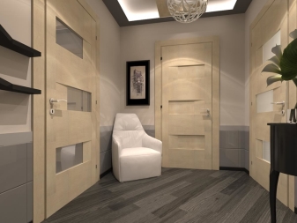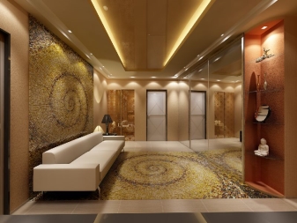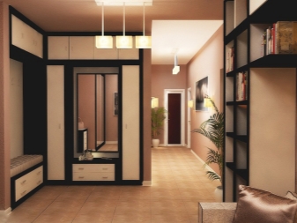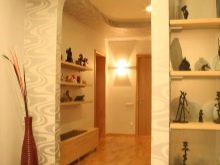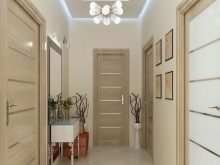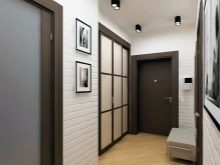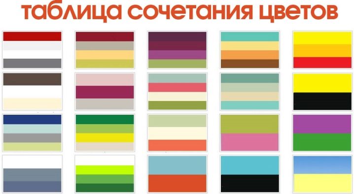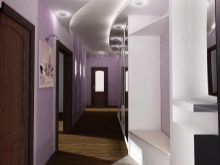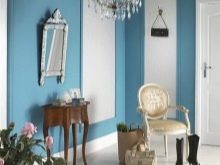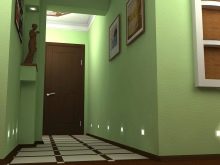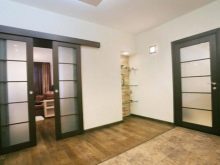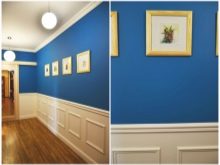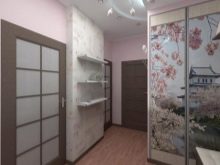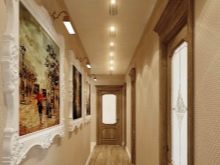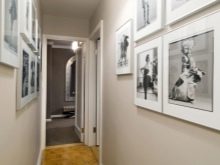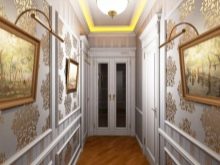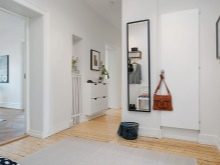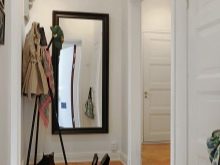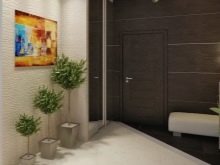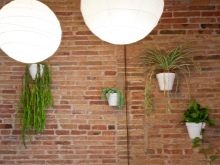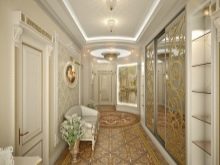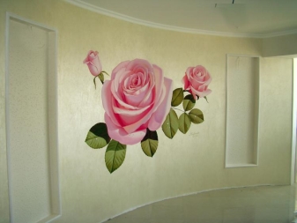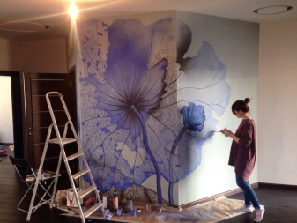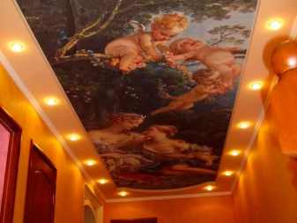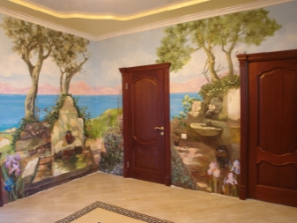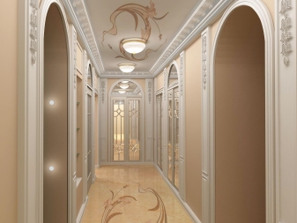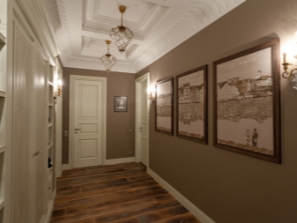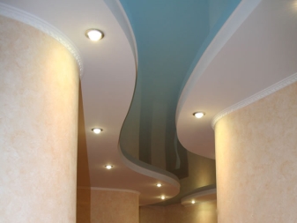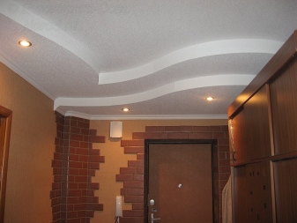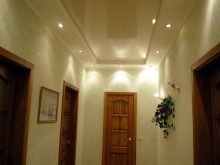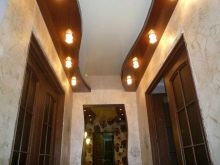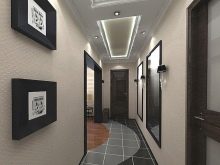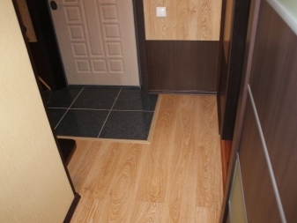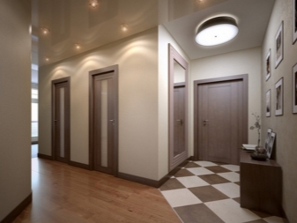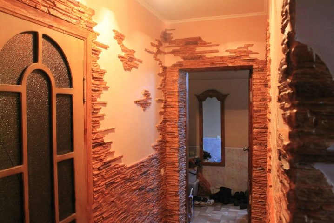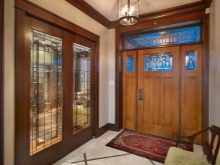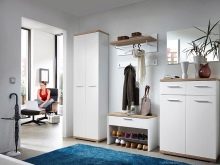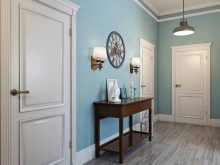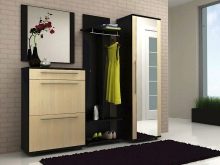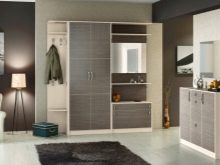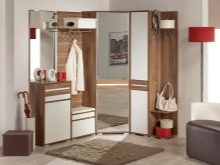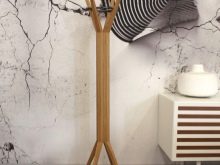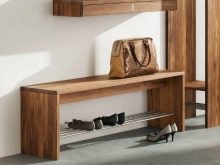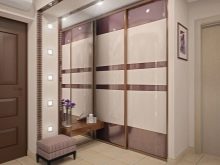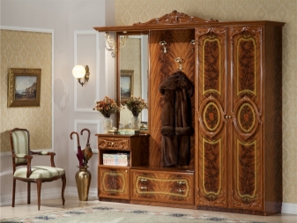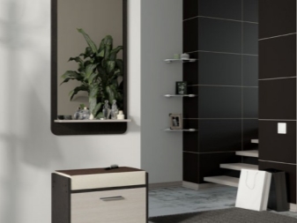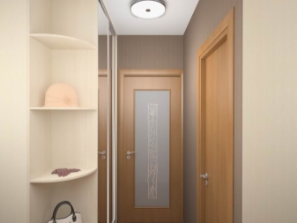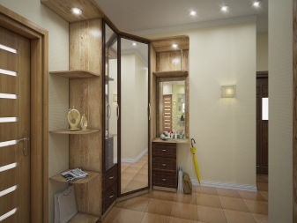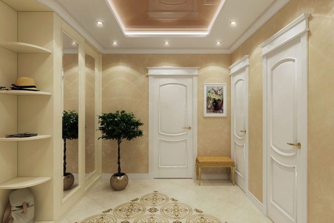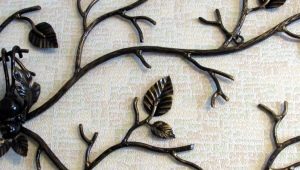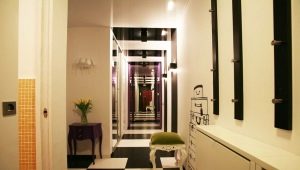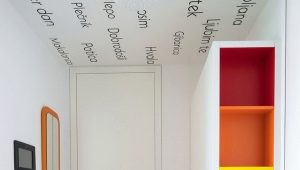Interior corridor design
The corridor is an important part of the apartment in a decorative and functional sense. This is the first room, which includes the hosts and guests, and the place where the household dress, undress, induce a marafet. This is the room in which outerwear and necessary household items are stored, this is the space that opens the doors to the living rooms of the apartment.
Design project - what is it?
The design of the interior design of the corridor begins with the preparation of a detailed plan of the premises before the start of construction.
A design project is a blueprint for a future setting:
- ceiling plan, floor, walls with the proposed color tinting;
- layouts of furniture and the location of light sources, decor items;
- list of works on finishing the premises, including a list of necessary building and finishing materials to create a harmonious interior.
The design project gives an idea of how best to equip your home.It includes plans for building structural elements (location of walls, window and door openings) and the scheme of existing electrical wiring, plumbing and ventilation chambers, if they are on site.
Planning solutions are developed taking into account the functionality of a specific room.
Plan-drawing up in accordance with the design concept. It draws in detail the layout and pattern of the floor covering (with indication of specific finishing materials and their quantity), draws a detailed scheme of the walls and ceiling decoration. Make a drawing of the location of electrical appliances with wiring electrical cables. In some cases, perform the plan for the location of heating systems, plumbing and sanitary, indicating the size and number of components. The project includes a plan-layout of furniture and decor, as well as recommendations on the style and texture of materials.
The estimate includes every moment of repair, it includes:
- costs for standard building and finishing works;
- the price of building and finishing materials, including the cost of lighting and decorative items;
- the cost of special work (electrical wiring, the withdrawal of sewage, the connection of gas networks, the creation of climate control systems, the manufacture of suspended ceilings, plastic windows or doors).
Summarized data give a more detailed picture of the planned repair. Estimates are one of the key elements of the design project: financing determines which materials will be used in the decoration, the designer decides how to apply them, so that the room looks as profitable as possible.
In the process, this project may be subject to adjustment. However, his information is valuable and helps in planning the interior decor.
Design Ideas
The design project is the first step in the arrangement of the corridor, but it is not always possible to invite an architect. Today it is possible to do it yourself, especially if there are no complicated communications in the room. For most buyers, it will not be difficult to choose the necessary finishing materials, the color scheme of the furnishings, the decor items in such a way that all the details correspond to the same style and make up a harmonious composition.
The key factor in choosing the design style is the functional room: the corridor can be isolated or combined with the hallway, living room. Consider these options in more detail.
In most cases, the layout of rooms separate corridor has a number of doors leading to adjacent rooms. Here, the main task is to preserve the concept of a single separate space. To do this, all existing doors and slopes must be made of the same material with the same pattern and color of wood, glass, plastic.
If instead of doors are designed arches, arched openings trimmed with the same arc-shaped slopes of the same materials as the door. They can be finished from wall materials, which visually expands the space of the corridor. Arches can be arcuate or in the form of rectangular structures. In this case, the upper part of the arch is trimmed in the ceiling materials: this adds ease to the room of the corridor.
Arches of any design are irreplaceable in case of a corridor exit to a drawing room. So two rooms are settled in the same style. If the corridor also has the function of a hallway, combined with the living room, you can not do without zoning structural elements (arches, columns, wall niches, moldings).In this case, it is appropriate to design multi-level ceilings with separate lighting for each level.
A combination of different finishes in the floor covering (for example, a combination of ceramic tiles and parquet) helps the visual separation of the room.
Separate one functional area from another can be wall decoration. In the hallway, the walls are finished with natural or artificial stone, all other parts of the walls are removed for painting or are covered with wallpaper similar to the material of the living room walls. Functional zoning allows you to maintain order. When there is no clear distribution, outdoor clothing and shoes from the entrance area can move along the entire corridor, often capturing part of the living room.
Visually necessary guidelines for certain household items - an important point in the arrangement of the corridor.
Narrow and long
Often, when designing civil engineering projects, insufficient attention is paid to the corridor, giving it the role of ancillary facilities for household purposes. An uncomfortable long and too long room can take him to accommodate all exits from adjacent rooms.In the apartments of modern planning corridor may have a length of about 4.8 square meters. m. and very small width (about 1.2 m.). It is the central artery of the house, connecting all the rooms together.
Recommendations for the organization of such an elongated and narrow space are as follows:
- it is necessary to divide the corridor into zones using a combination of materials for the floor, walls and ceilings;
- it is important to create different levels of lighting on the ceiling and walls;
- it is more expedient to use arches or niches to divide into the zone of entry into public spaces (kitchen, dining room, living room) and more chamber (bedrooms, nursery, study, home library).
- it is advisable to use light colors for the finish.
If you want to place a wardrobe in such a corridor, you should prefer a wardrobe with sliding doors: for swing doors you need more space. In a narrow corridor, a closet with a width of 45 cm is appropriate, its sliding doors should match in color with a touch of the walls or be mirrored. If a narrow and long corridor ends in a dead end, you cannot place a mirror opposite the entrance: this will visually lengthen the space even more.
In this case, it is better to decorate the far wall with wall murals depicting nature, an artificial waterfall: this technique gives the room a justified depth.
In the form of a square
Arrangement of a spacious square-shaped corridor allows for more design options. In this case, the corridor can be attributed to the category of a common room for the rest of guests and family members, that is, to use it as a hall. It will be appropriate to create a more relaxed atmosphere: this will provide an opportunity for leisure activities.
In the decoration should strive to:
- uniform styling of the entrance openings;
- the zoning of the corridor passage and the recreation area (zoning is possible by combining the finishing materials of the floor, walls and ceiling levels, a certain arrangement of furniture, carpets and decorative elements).
In the entrance area, it is important to organize a place to store outer clothing, removable shoes and bags. The main space can be furnished with a sofa, armchairs and a coffee table.
Small
If the corridor in the apartment is quite small and does not have natural light, you need to make the most of artificial lighting and light shades of the composition.The color of the walls can be beige. In order to avoid abrasion of white walls, it is better to use practical modern materials that are easy to maintain and can be washed in case of contamination. From the furniture it is worthwhile to dwell on the essentials so as not to clutter up so small a space.
It is enough to have hangers for outerwear, a small stand for shoes and benches for pereobuvaniya. It is advisable to hang a large mirror: it will visually enlarge the room. You can replace one or more doors with arches, open doorways to the adjacent kitchen, living room.
A small hallway does not limit the use of light color in the decoration.
What color do?
Light bright colors of the interior composition give the corridor originality. You should not be afraid of saturated colors in the decoration, although you need to apply them correctly: no more than two or three different colors in the design of one room.
There are tables of color combinations that help to achieve harmony in the color scheme of the interior. To the combination of shades was correct, you can use this hint.
For example, if the corridor is made in lilac,furniture to it is better to choose white. You can use the brown color of the furniture modules in combination with the walls in turquoise. Different green shades should be used with caution. Green color with a large volume of space gives space solidity. In a small hallway look better elements of decoration in pistachio color.
Often used to paint the walls in the soft contrast of two shades. In this case, the lower part and vertical structures paint or glue over the wallpaper with a darker color, and most of the surfaces are painted in light colors. It can be a trendy Scandinavian or Japanese style in black and white. Ceiling beams, wall consoles, doorways are trimmed in wenge color or covered with stain to achieve almost black colors, dazzling white walls are in a frame of black lines (the interior is strict and elegant).
The originality of the interior can give elements painted in yellow on the blue background of the walls.
Beautiful decor
Decorating the interior of any space gives it an individuality, makes it unlike any other.The corridor passes many times during the day. On its arrangement judged by the owners of the house. It is worth taking care of special additions of space. Here pictures are appropriate that will enliven the monotony of the walls in a long room, create color accents on the bright spots of space.
Interior decoration paintings obeys certain rules. If the interior is made in a classic style, pictures in traditional frames from an art baguette will be appropriate. Gilding is welcome (especially if there is stucco in the decoration of walls or ceilings). In the modern style of interior design, you can stay on posters decorated in glass with light, which is very convenient for darker rooms.
Mirrors are a special technique, although often the limited space does not allow placing a spacious mirror canvas in the corridor. With a lack of space enough of the mirror in the frame, designed in the overall style. The mirror can be mounted in wall niches and having side lights.
To give expressiveness and home warmth, corridors are often decorated with flowers.They are placed in pots, hung in the walls, placed on special stands. If the corridor has a row of windows along the entire length, the flowers are arranged symmetrically on the windowsills.
It is important that flowerpots or flowerpots for flowers were made in the same style and corresponded to the entire interior design. In the absence of natural light, natural flowers can be replaced with artificial ones.
If there is heavy traffic in the corridor, the installation of flower arrangements is inconvenient. In families with children it is better to decorate the interior with their own hands. A good solution would be to replace the pots with plants on the wall painting with flowers or other plot sketches to suit the taste of the owners. The image is usually copied from the picture you like, enlarged to the desired size and applied to the wall through tracing paper, then drawing is performed.
This technique is unique in that all households can take part in decorating the wall, this makes the family friendly, and the painting is special.
To create a complex art painting in classically decorated interiors, it is necessary to invite a specialist. The art list is carried out by professional paints, the plot is selected based on the functions of the room.Color options depend on the design style of the room. The painting should look like part of the interior composition. If it is located on the ceiling, it should be decorated in a special way so that the pictorial image is distinguished by means of a frame or other borders. Framing can be done using moldings and moldings.
Floor and ceiling decoration
Painting and stucco on the ceilings give the interior a luxury and solidity. The main conditions for this type of decoration - good lighting and sufficient dimensions of the room. The floor in this case is better to issue a natural parquet or stone. If this option seems expensive, you can lay linoleum on the floor under the tile. Carried out under the parquet, stone or other texture, it looks luxurious, costs less and lasts a long time.
Tiled linoleum is resistant to abrasion, provided with a protective layer and is characterized by a wide variation of the decorative coating.
The traditional technique is the use of suspended plasterboard ceilings. They can be performed in several levels. If it is necessary to zone a corridor, the backlight of each level is installed with access to a separate switch.So you can cover only the currently used zone.
An alternative to plasterboard ceilings are stretch ceilings, with their help you can:
- create any fancy shapes;
- make a different number of levels;
- provide composite lighting;
- use ready-made ceiling paintings.
Floors in this case are zoned using a combination of different coatings. You can combine ceramic tiles next to the entrance door and linoleum (laminate) in the rest of the room. In the corridors, it is better to use wear-resistant finishing materials that are easy to maintain, have resistance to moisture and dirt, due to the high traffic of this area.
Impractical flooring is better to exclude: even a very beautiful corridor finish looks messy if spoiled by stains or scratches.
Common mistakes
Mistake in the use of inappropriate materials can be costly. There are often cases when it is necessary to alter the interior composition, investing additional funds to replace impractical materials or other finishes. This does not mean that the hallway should be painted in dark colors, because this approach makes the entrance area even less visually and makes it dark.
It is preferable to trim the most abraded parts of the walls with light-colored wall panels or artificial stone to match the walls or doors.
You can note a few recommendations:
- Doors in the hallway - the main focus of the interior. It is wrong to establish them from different materials, such an approach is devoid of harmony of aesthetic perception.
- You should not force all the space furniture. A hall cluttered with cabinets, dressers and other furniture without a source of natural light will look gloomy and uncomfortable.
- The furniture from different sets looks bad. If you can not buy it in one set, you can beat this nuance with stylish capes or special cases with elastic texture of the material.
- Insufficient lighting reduces the attractiveness of the entrance area. Doors with stained colored or white glass inserts can help here: this creates additional lighting.
- Improper organization of space in the hallway or corridor can significantly impair the appearance of the room. Everything must be strictly delimited.
How to choose the right furniture?
To achieve harmony, it is necessary to give preference to modular furniture from the same material.
From the functional in the corridors install:
- cabinets for storing outerwear;
- hangers for used clothes;
- stands for interchangeable shoes and umbrellas;
- shelf or stand for accessories;
- pouf or bench for pereobuvaniya.
In a spacious room, the choices are not limited, you can add other furniture to the basic minimum. It should be compact and functional. The cabinet is preferable to choose the built-in type with compartment doors, the pouf - with an internal drawer for the necessary details. The bench is narrow so as not to clutter the space. Instead of a wall hanger for clothes, it is better to install a circular hanger on a vertical bar: it is spacious, takes up little space, has additional hooks for bags and umbrellas. If necessary, it is easy to move deep into the room.
It is more expedient to place a wall mirror above the cabinet for shoes, in which there is a place for storing creams for shoes, clothes and shoe brushes, combs, keys, umbrellas. The furniture should look harmonious and expensive: it is better to choose a set of wood. It is practical, reliable and durable.
Real options in the interior
- The corridor in the panel house is usually narrow, but even in this case, you can choose the right furniture by expanding its space.
- In a one-room apartment, be sure to provide a place for storing things: it is important that there be as much space as possible in the living room. It is better to organize a dressing room, if space permits.
- The peculiarity of the corridor of a three-room apartment is the presence of a large number of doors. It is important that they are made in the same style of one material.
For more on the features of the design of the corridor, see the following video.
