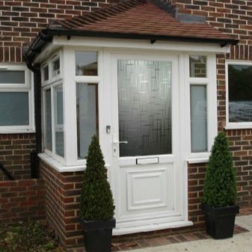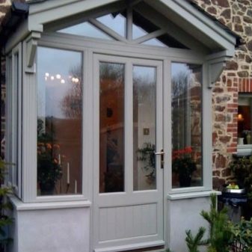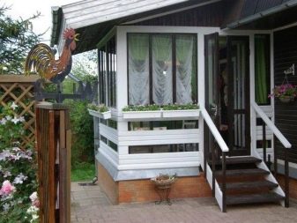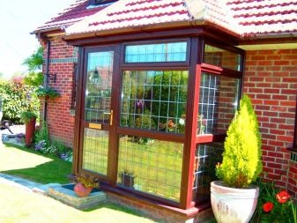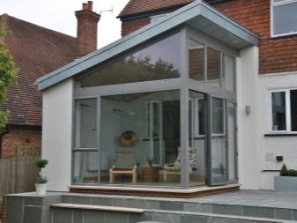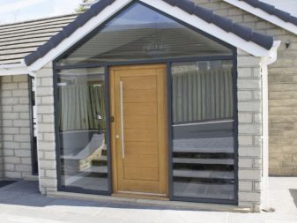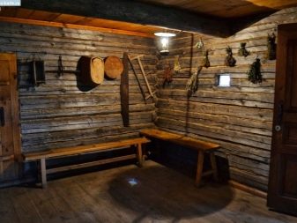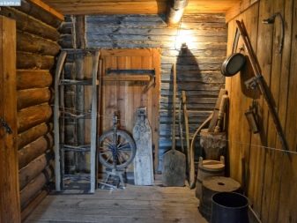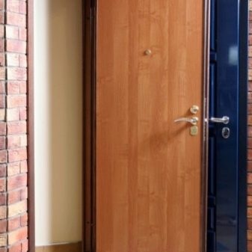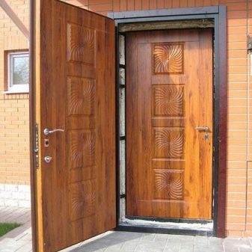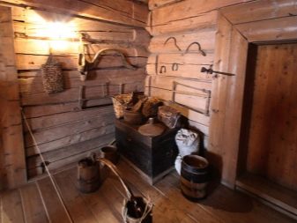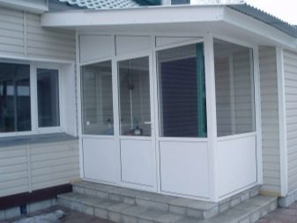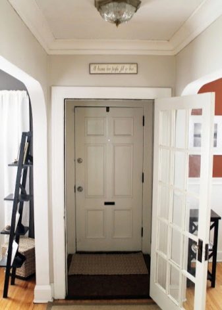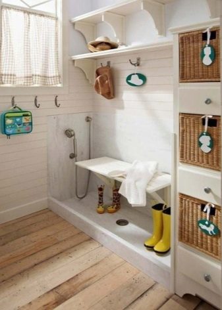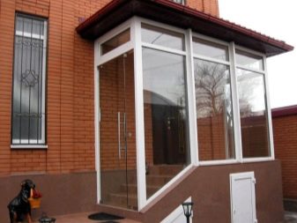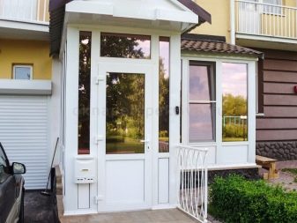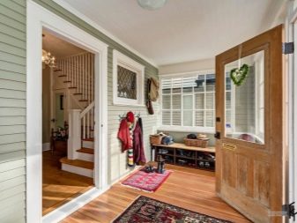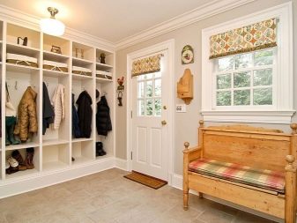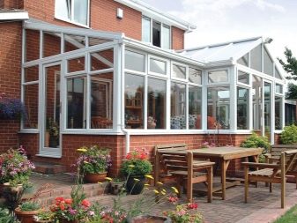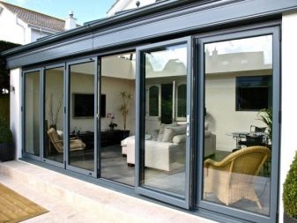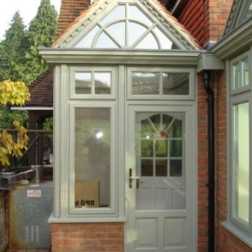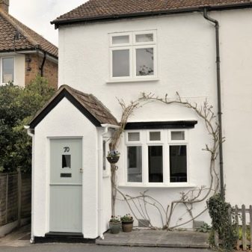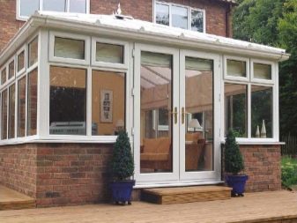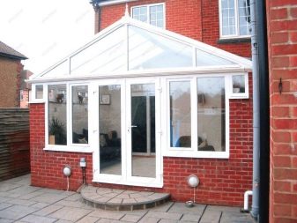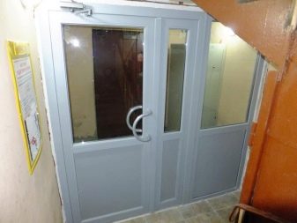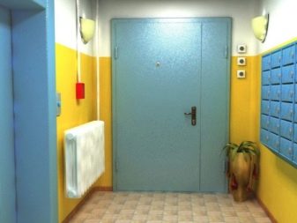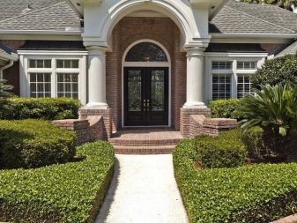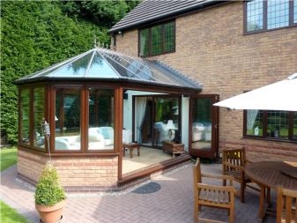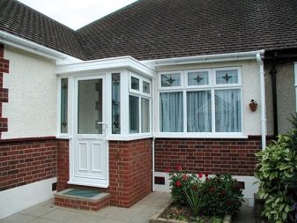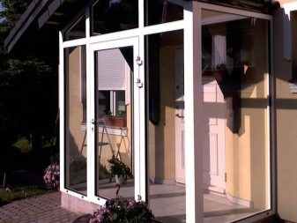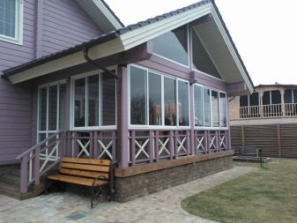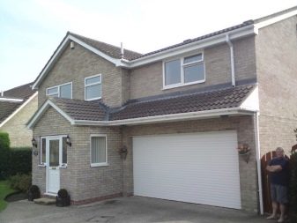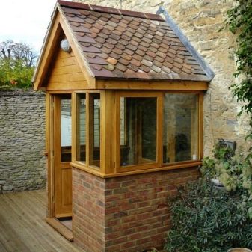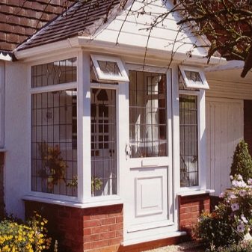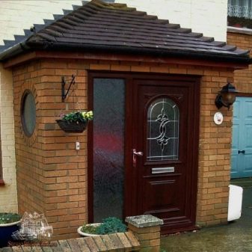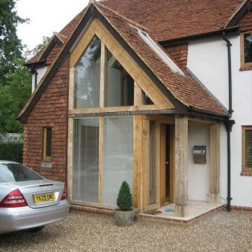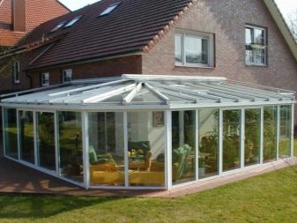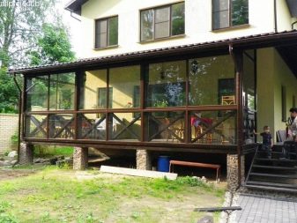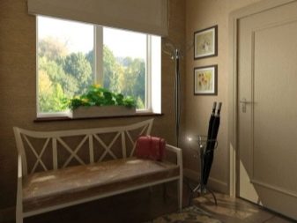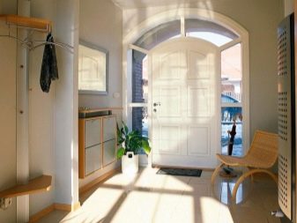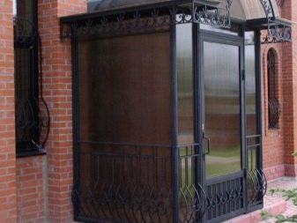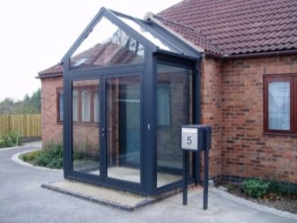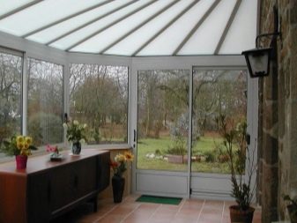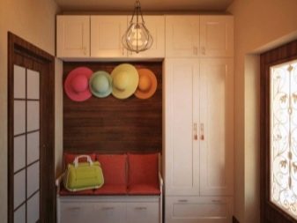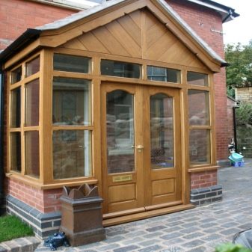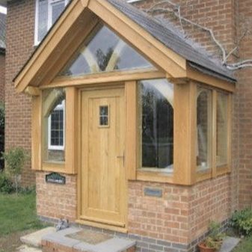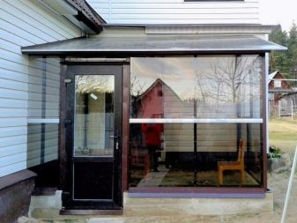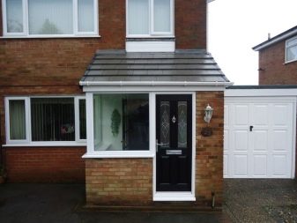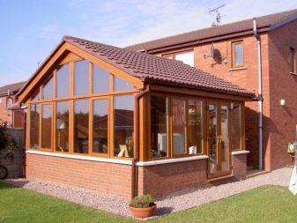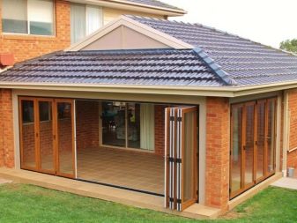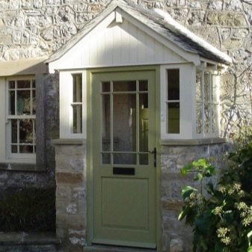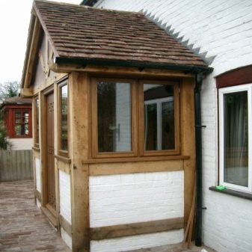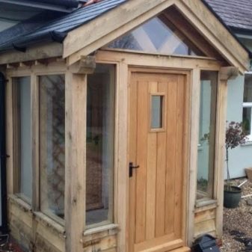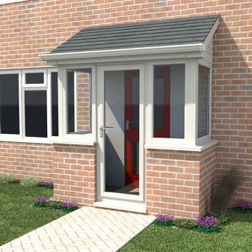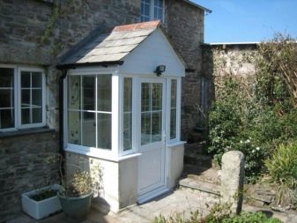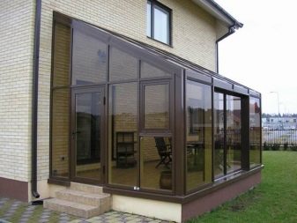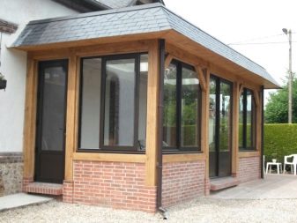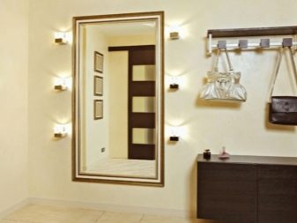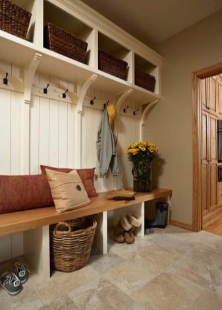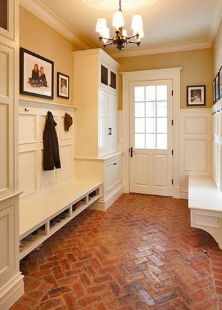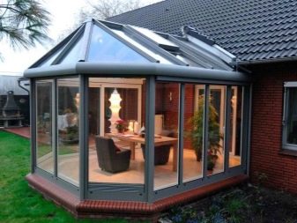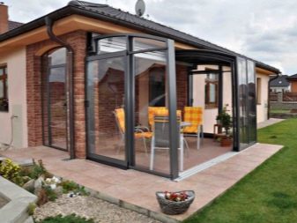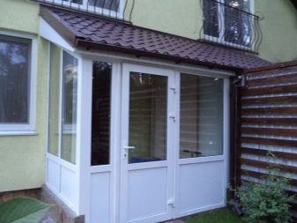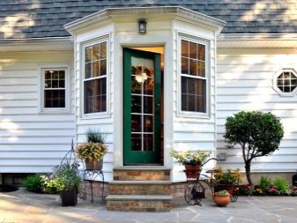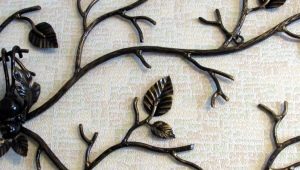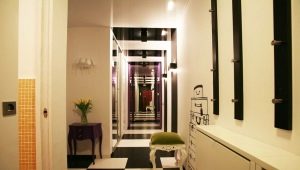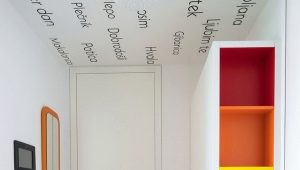Design of the tambour in a private house
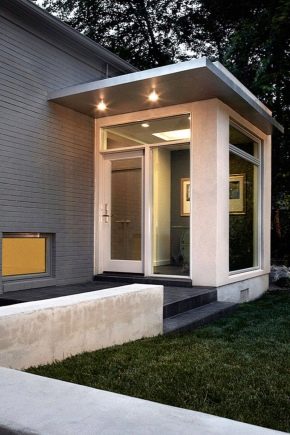
Over the past decade, private households have gained massive popularity and become almost a trend of the modern world. People are increasingly seeking to get out of the stuffy walls of apartment buildings, acquiring real estate outside the city limits. Depending on financial possibilities, cottages are built from scratch, houses in the village are being rebuilt, or cottages are being converted so that you can spend the winter comfortably in nature, away from the city rush.
However, not all city dwellers, having decided to move to the bosom of nature, know the subtleties of rural construction that we inherited from our ancestors.One of these subtleties is the presence of a vestibule, and simply a passage, in a private house. Those most ordinary canopy, sung in the lyrics and village prose of the Russian classics.
What is and what is needed?
Tambour in modern construction is called the buffer zone between the street and the entrance door to the living room. As a rule, the vestibule is small, but sufficient in size in order to regulate the flow of air penetrating from the street. This is especially important during the cold season.
When you open the entrance door of the vestibule, the flow of cold air does not penetrate immediately into the house.
That is why our ancestors built a canopy - the cold air is dissipated in the transit space, allowing you to keep the heat of the main living room, and the warm air from the house does not break out when you open the front door, as the vestibule door is already closed.
According to modern building standards, the doors of living rooms should be separated from the street by no less than three doors, this will maintain the optimum temperature of the bedrooms and will reduce heating costs.
But not all builders and the owners themselves agree to heed these valuable tips: many people believe that the vestibule takes extra square meters from the living space of the house and it is better to make a double insulated door.However, a double door retains heat better only when closed, and when opening it lets in cold air directly into the house, since the doors are so close that they open at the same time.
In addition, the canopy served as a part-time unheated room where it was possible to store garden tools, preserved supplies for the winter, and also had access to other utility rooms adjacent to the house. At present, the entrance to the garage or to the boiler room is often made from the vestibule.
Another significant advantage of the vestibule is that if it is present, a significant proportion of street dirt and water is not brought directly into the house. In the vestibule, you can leave the outerwear, shake off the snow and moisture of the rain, change the shoes.
Types of vestibule in a private house
According to the principle of appointment, the vestibule can be divided into several types:
- vestibule An unheated room that serves as a buffer zone between the dwelling and the outbuildings. It is a thermal cushion in the heating of the house, and also eliminates the need to go out to get into the garage or boiler room. In the vestibule, it is desirable to have at least one small window;
- vestibule. Warm room, which is a continuation of the house. Here, as a rule, there are cabinets for outerwear, cabinets for shoes, mirrors and shelves for them. Such a vestibule is a continuation, and in fact a full-fledged corridor at home, so it is warmed, carried out heating and lighting.
- vestibule veranda. Most often it is a room attached to the house that has a large number of glazed windows.
This bright room in the summer season is used as a veranda and a place to relax, and in the winter it serves as a thermal cushion and prevents the porch from ice building if the staircase is built into the veranda itself.
Dimensions
According to building codes dimensions the vestibule in a private house should have a minimum depth of 1.2-1.5 mso that the front door of the house can freely open without interfering with at least one person in the buffer zone. This is done to preserve the warm air, which, when opening the door, will not immediately mix with the outside air. By the time the street door from the vestibule opens, the door to the house is already closed, and accordingly the heat has been saved.
The doors from the house to the vestibule and from the vestibule to the street should open outwards.
This requirement is not only construction standards, but also safety regulations.
Device and location
Since the vestibule serves primarily for significant heating savings, you should consider the maximum efficiency of its location and device.
In high-rise urban buildings, the entrances themselves serve as entrances, in some of the houses separate vestibules for several apartments are designed, which become an additional utility room. At the entrances themselves often double doors are installed with a vestibule on the first floor at the entrance, this is also done to keep warm at the entrance in the cold season.
According to the type of construction in a private house, the vestibule can be built in, that is, be located in the footprint of the entire house, or be a separate extension. In the first case, you can simply select the vestibule by installing partitions, and in the second - it is built as an independent building, according to all the rules and nuances of construction, starting with laying the foundation.
Tambour can be a frame attached construction of aluminum profile, sheathed with material or fully glazed from ceiling to floor with PVC profile. In this case, the vestibule will be an air veranda.
Projects of the entrance room
The entrance, located on the north side, is best protected from the wind built-in vestibule. It can also serve as a convenient passage to the garage, protect the front door from the rain and wind gusts.
On the south and south-west side, it is not recommended to build a glazed vestibule veranda, since the sun will turn the room into a steam room in the summertime, and the opportunity to relax on the veranda will be reduced to zero, as the sun will shine until the late evening in the south-western window .
In the attached vestibule, the construction of the porch is often located, and accordingly the staircase leading to the house. This will eliminate the icing of the dangerous area, as well as allow you to get the keys, shake off clothes, close and open the doors of the house, while being protected by the shed and walls from snow, wind and rain.
As a rule, the vestibule is built from the same material as the house. However, this is not at all necessary: the vestibule attached to the brick house can be made of wood materials on a stone foundation.
The door of the vestibule does not have to do before entering the house. If it is possible to make a spacious porch, then the entrance to them can be on the side of the house. This will allow even more to keep the air heat cushion between the house and the street.The plan of a single-storey house with a separate vestibule can be designed in such a way that you get a spacious glazed veranda that goes around the whole house or its part.
Tambour finish
Material for covering the floor, ceiling and walls of the vestibule is selected depending on the purpose and type of extension. If this is a vestibule-hallway built into the heat circuit of the house, then the decoration will fully correspond to the interior. In this case, it is necessary to warm the floors and walls, to carry out heating, to install windows with double glazed windows, or to do without window openings in order to preserve heat as much as possible.
The cold attached vestibule serving as a porch can be finished with polycarbonate - it will protect from wind and rain, create an air cushion.
Interior arrangement of the vestibule
The internal arrangement of the vestibule depends on its secondary purpose. If you want to make the extension as functional as possible. If dimensions allow, even in a cold unheated room you can arrange furniture for garden tools, heaters and thermal curtain systems, as well as shelves for items that are used only during the warm season.
Warming
Despite the fact that the main function of a cold extension is to create a protective zone in front of the entrance door, which does not allow the door to freeze at a low temperature, it can also perform more diverse tasks. So, not even a complete warming of the extension can create an optimal microclimate for a gradual transition to the frosty air. For example, if you dress a child or wait for a gathering household, some of you will have to stand fully dressed.
In this case, a cool veranda will not allow those who are already dressed to overheat, while at the same time saving them from waiting in the frosty air.
The attached premises do not provide for sources of main heating, since this is an unnecessary and unprofitable expenditure of resources. Insulation can serve as materials, which are sheathed walls and floor. In the frame buildings there are niches for insulation inside the skin, and materials with heat-saving surfaces will be suitable for brick extensions.
If possible, you can insulate a certain part of the floor with a heating cable laid in one of the corners. This place will serve as a dryer for shoes in the autumn-winter period,and at the same time maintain a certain temperature throughout the room.
How to insulate the walls from the inside, see the next video.
Glazing options
Ideally, window openings are laid in the design of the vestibule. This helps to save energy - in the daytime you will not have to use artificial lighting. However, in a spacious insulated vestibule with large window openings, you will have to take care of the quality glazing of the openings, otherwise the warm air will not linger in the room. In the case of a vestibule-hallway with windows, built-in thermal circuit of the house, you must install double-glazed windows, as in all living rooms.
If the vestibule veranda does not imply additional heating, then you can glaze window openings with ordinary windows. This will solve the lighting problem and protect from rain and wind.
Doors
If an extension building does not carry the functions of storing valuables, the door may be the most ordinary, with a simple lock. Its main function is protection from the weather and precipitation, as well as the aesthetic function of decorating the main entrance of the house.The entrance door to the house itself should be not only reliable protection from intruders, but also qualitatively insulated, not allowing warm air to escape. Ideally, the space between the two doors should recite an adult and a half to two steps so that one of the doors has time to be closed when the other is opened. Thus, the two doors of the vestibule, with the right distance from each other, will serve as a saving on the cost of heat energy.
Roof
Installation of the roof is assumed only in projects of vestibules, which are an external extension to the main object. For the extension roof, a certain configuration is required for precipitation slope, as well as anchoring inside the building, that is, a sufficiently strong base and frame. Do not forget about drainage, so that raindrops do not fall into the space in front of the door.
Heating systems are often installed between the slope of the roof and the ceiling, representing a thermal curtain of heated air.
Lighting
The problem of lighting the vestibule is easily solved by window openings in the room; however, if the vestibule assumes a completely enclosed space, it is volumetric in size,it is necessary to install sources of artificial lighting in order not to stumble in the dark and be able to use wardrobes for clothes and household items. Depending on the size of the room and its purpose, they usually carry out overhead lighting, not too much power, and, if necessary, additional sources near the mirror.
Design interior options
If you do not strive to withstand all the decoration of the house in a certain style, then most likely the vestibule will serve only as a practical heat preservation area, a transition to household buildings and a place to store the necessary things. In this case, the design of the room can be absolutely any, as long as the materials are of high quality, wear-resistant, and cleaning the room does not cause trouble. The most economical option would be wall cladding with particle board, which can be decorated from the inside with plastic panels.
In the case if the vestibule veranda serves as a summer kitchen or a resting place in the warm season, and glazed openings allow you to admire the beauty of nature, then the vestibule should be designed in accordance with the style chosen in advance.
Glazed vestibule in a two-story house can serve as a peculiar showcase of a cottage, which can be decorated for the new year with bright festoons, and in summer, relax on it in a rocking chair. From the vestibule of the first floor can lead to the same glazed balcony, which is a continuation of the glass veranda.
If the house is wooden and designed in one of the directions of country style, then the vestibule, resembling a village cellar, will become a beautiful addition to the general style of the house: summer blanks, dried herbs, elements of rustic old utensils on the shelves will create the necessary atmosphere at the very entrance to the house.
About what else there are designs registration platform, see in the next video.
