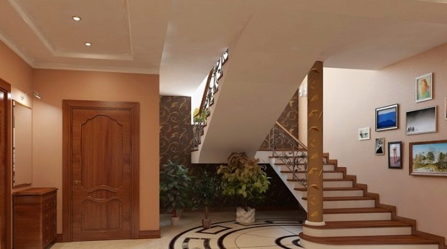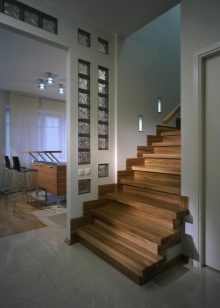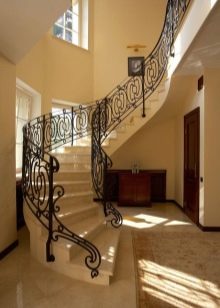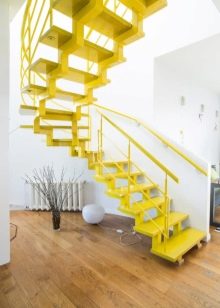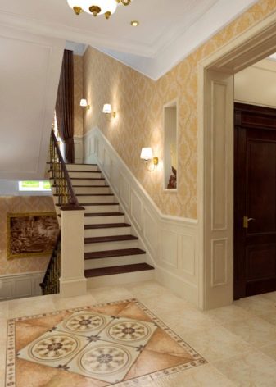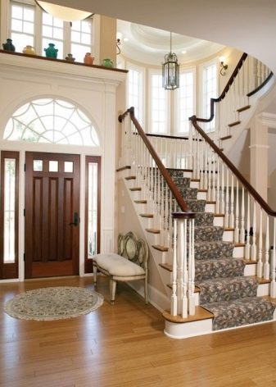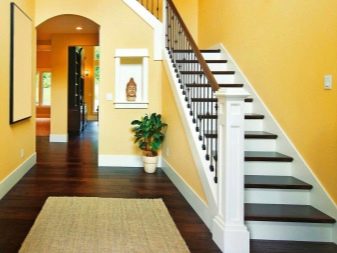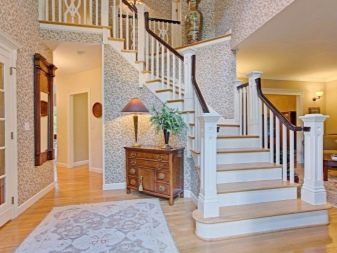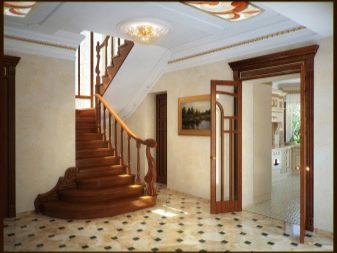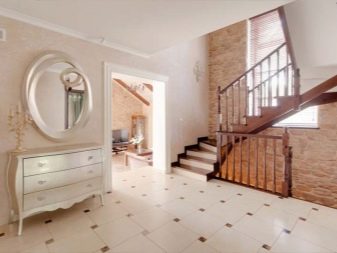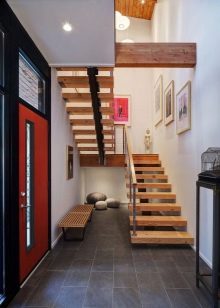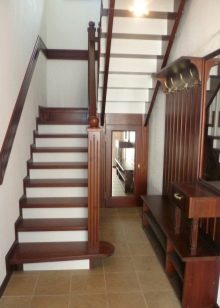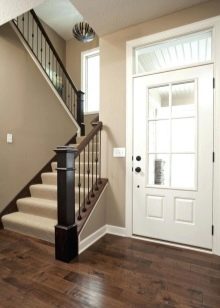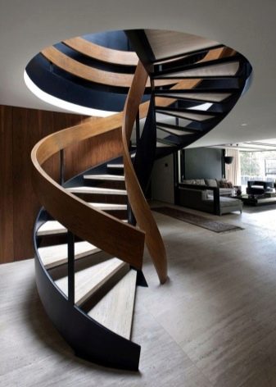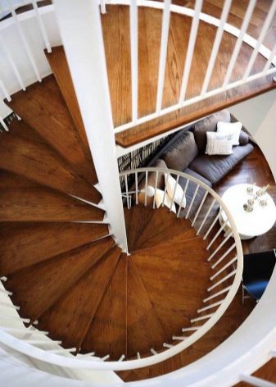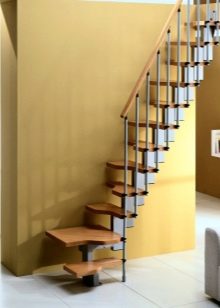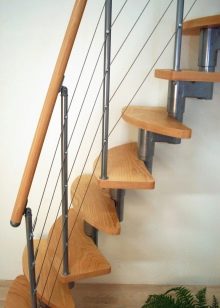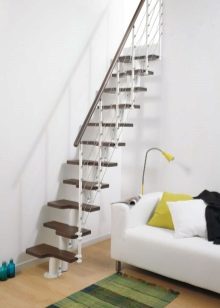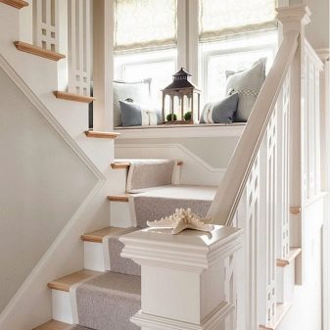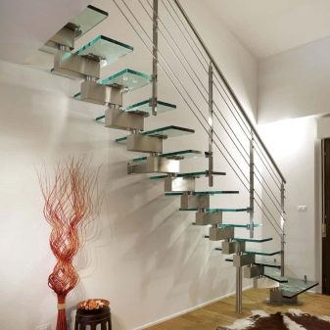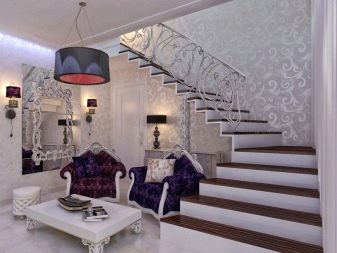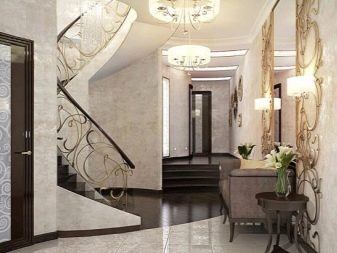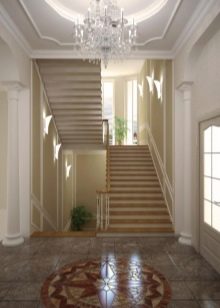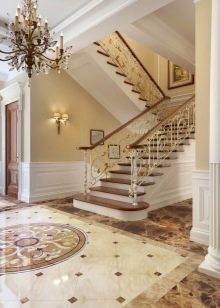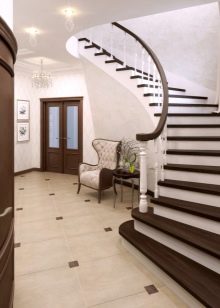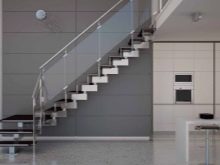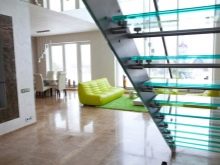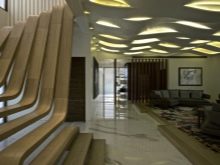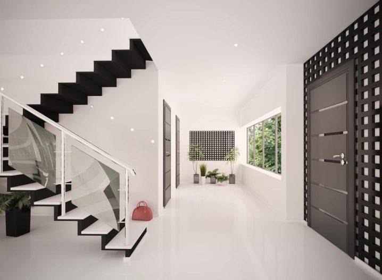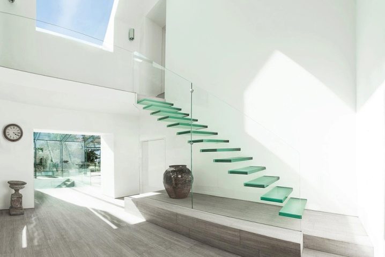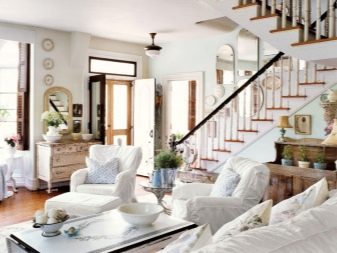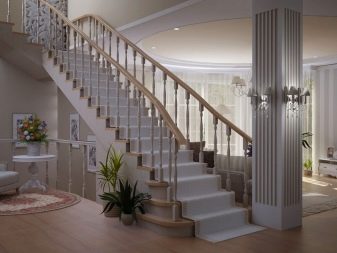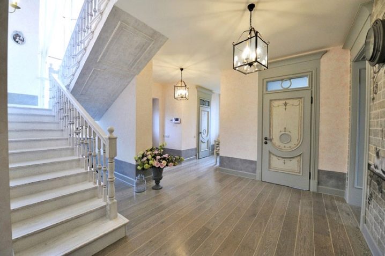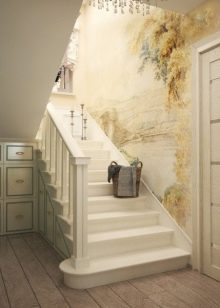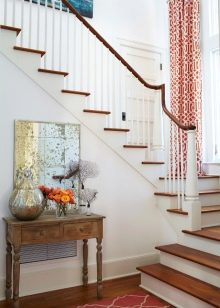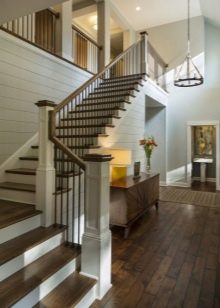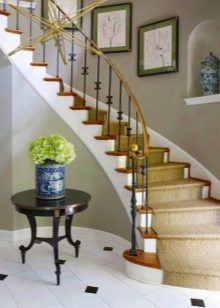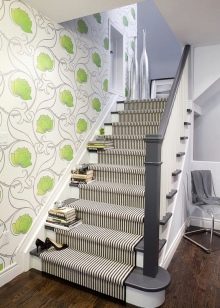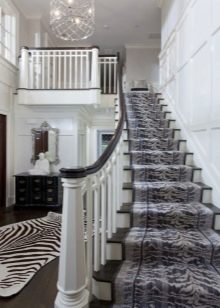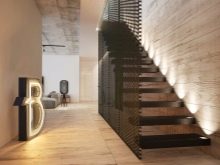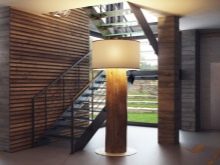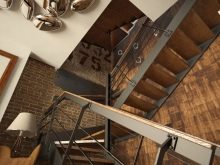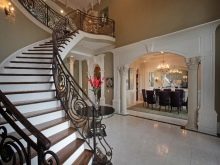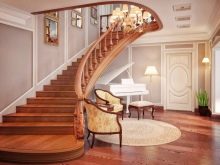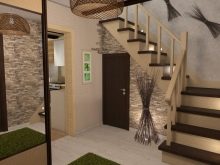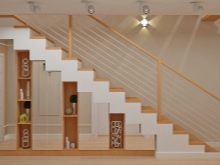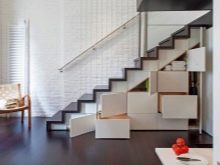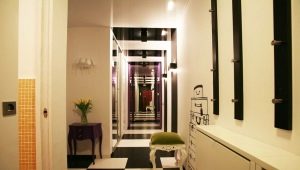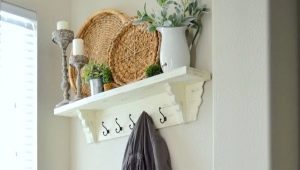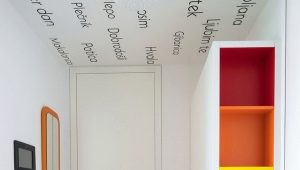Design of a hall in a private house with a staircase
Two-storey house always requires a special approach to design. Competently thoughtful design of the hall in a private house with a staircase will delight all guests and please the eyes of the owners several times a day.
Special features
The word "hall" can be understood in different ways. As a rule, it is a big hall in public institutions, for example, a theater or a hotel. In living rooms, a hall is called a fairly large room, adjacent to the hallway or combined with it, where there is a place to relax or wait. The hall can be a "transit point" between the hallway and living rooms, and can serve as a living room. In any case, it is not considered a living space, that is, neither the hosts nor the guests should sleep there.
In urban apartments it is rare to find a full-fledged hall, as they do not allow the area.
Even the owners of luxury apartments are forced to make the hall-hall or lounge-hall.But the owners of private houses can afford to create a separate room solely for the expectation of guests or the rest of visitors. If the staircase to the second floor is located in this room, you can create an amazingly beautiful design.
In itself, the presence of a staircase in the hall already decorates it. However, experts believe that it significantly complicates the design, since its appearance and style (design of steps, balusters) will subordinate everything to themselves. To make the project harmonious, it is better to think over the design of the entire hall in advance and lay the kind of stairs you need in the project.
Styles and appearance
If you are just designing a future hall, it is worth considering what kind of staircase will suit you. Ladders are:
- marching;
- screw;
- with the design of "goose step".
Marching stairs - the simplestit is convenient and safest to walk on them. They can be straight (one march) or bend against a wall (L-shaped ones have marches at 90 ° to each other, U-shaped ones - marches at 180 °). For convenience, you have to pay with space, as the flight of stairs takes a lot of space.
The spiral staircase is more compact. It is created around the center support, which runs from top to bottom: the steps are usually attached directly to it, like a spiral. The spiral staircase has an original look, but it is less convenient for moving than the main staircase. This design is considered unsafe if the house has children or the elderly.
The design "goose step" is suitable for small rooms. It is very steep (up to 45 °) and has steps that are wide on one side and narrow on the other. The width of the edges alternates, due to this the staircase is very compact. But this design does not run every day. This option is useful in the cottage, where on the second floor is a non-residential loft (attic, working studio, etc.).
Any ladder can be entered in different styles. For example, the screw design will look great in the romantic Provence style, in the “cosmic” hi-tech, and in the classic interior from baroque to restrained and business options. Marching staircase is generally universal, but depends on the materials and decor.
Classic style is appropriate in every home. This is a win-win option that will be appreciated by all who come to the house.
If the hall is not too large in the house, it is advisable to make a space zoning. For example, in this photo the hall and the hall are combined. The wallpaper on the walls in the whole room is the same, but the floor separates the hallway and waiting area (the hall itself). A smooth wooden floor leads from the hallway straight to the stairs, the steps of which are covered with the same material. The sofa stands on the border of two zones, as if denoting that the person sitting on it has already entered the house, but has not yet been invited to the living rooms.
The staircase has an original railing with an ornate pattern, which is supported in the interior by the decor near the mirror. This simple technique allows you to link all the details of the interior into a single system.
The lighting in each zone is different: in the hallway there are utilitarian ceiling lights, and the hall is decorated with an expensive chandelier. A large mirror, which additionally “pushes the boundaries” of space, is highlighted by two sconces.
A more restrained look to the hall with a classic renovation can be given using the design in two colors. It looks advantageous if the stairs in color and material repeat the doorways. In this interior, the designers further supported the dark brown shade with the pattern of the floor covering and the color of the armchair in the hall.There is logic at the level of the lines - the smooth bending of the stairs and the shape of the chair standing in the hall echo each other. This makes a playful touch in a rather strict interior.
The halls with high-tech style stairs look discreet but beautiful. Screw models with chrome metal railings look truly cosmic. But with a wide marching ladder in this direction you can work.
Emphasis should be placed on two contrasting colors. The most popular for high-tech combinations are black / white, black / red, white / red. Be sure to have shiny metal parts and glass.
In this interior designers have focused on L-shaped ladder with metal pipe handrails, fences are made of glass. On the side wall under the steps there is a pattern that creates an unusual diagonal and emphasizes the beauty of the stairs. For safety and beauty throughout the climb wall mounted spotlights.
Black color in the decoration of the stairs is duplicated on the decoration of the doors and wall panels.
The modern move in this style is a ladder without supports and railings, in which the steps are attached directly to the wall and, as it were, “hover” in the air.The steps can be additionally highlighted - the effect will be stunning. True, walking on such a ladder should be very careful. In no case can not put it in the house where there are children.
Spacious hall in a country house can be issued in the style of Provence. It will be appropriate forged or wooden stairs. Forging can be decorated with intricate colors, but if the staircase is wooden, it will be most competent to choose simple balusters of the classic look. This design will look cute, unpretentious.
In this lobby, designers have focused on artificial aging. The surface of the stairs is covered with white paint, from under which a gray or bluish tinge is peeking gently. This effect is not only on the steps and rails, but also on the back surface of the staircase, which is open to the eye. Moreover, it has an embossed pattern that is best suited to this style.
Slightly aged doorways with original carvings, which are ideally combined with the staircase in color. There is no furniture in the room, due to which it looks very large and light. On the walls and the ceiling - Provençal decor: a wall under a brick, round clocks, forged chandeliers with chains, a floor vase.
In order not to lose space, experts advise in such premises, where there is space under the stairs, to put small sofas or chairs, and hang sconces on the wall. Maybe you won't put guests under the stairs, but a cozy place appears for the owners to retire to a book or a tablet.
In many "cozy" home styles you can decorate the stairs with a carpet. The long carpet is laid on the steps and pressed by special metal stops that prevent the carpet from slipping. The same technique can be used if you want to make repairs in the hall, where there is already a finished staircase. Choosing the color of the carpet to the color of the decor in the interior, you can get an elegant interior in European style.
The loft style often uses metal stairs with handrails that mimic metal pipes. An excellent move is a metal mesh railing. These parts must be in harmony with lighting fixtures, brick or concrete walls.
Expert advice
Regardless of the style you choose, there are general recommendations that will help make the hall with the stairs to the second floor more harmonious:
- Openwork metal or wrought iron railing at the stairs leave more light in the room and visually less clutter up the space. Such models are suitable for small halls.
- If the room is spacious, wide stone stairs with solid balusters of concrete are well suited. You can install a solid structure of precious wood.
- It is preferable to put furniture in a large hall, and not only a sofa or armchairs, but also a small coffee table. This will allow more frequent use of the hall to the destination. There you can take a courier, a neighbor, who has come in for a moment, a consultant, an employee of the public service, etc.
- In addition to the recreation area, as described above, it is advisable to place a storage system under the stairs. Depending on how this space is open to the eye, you can think of an appointment. If this place is in the shadow and not visible to visitors, there you can make a pantry for sports equipment, tools, garden accessories. If the space is in public view, it is possible to equip, for example, a small library.
- The wall along the staircase should not be empty.There must be a backlight (spotlights or a pair of sconces). You can hang out there photos of loved ones, posters or paintings that fit the style of the interior. If the structure has pads, you can put flowers in floor pots on them.
You will learn more about the design of the hall in a private house with a staircase in the following video.
