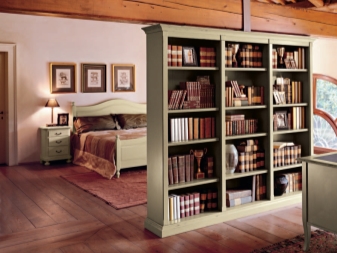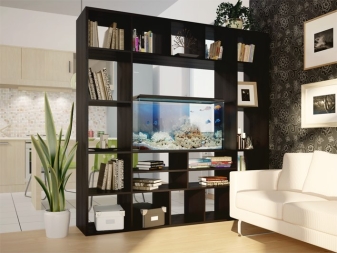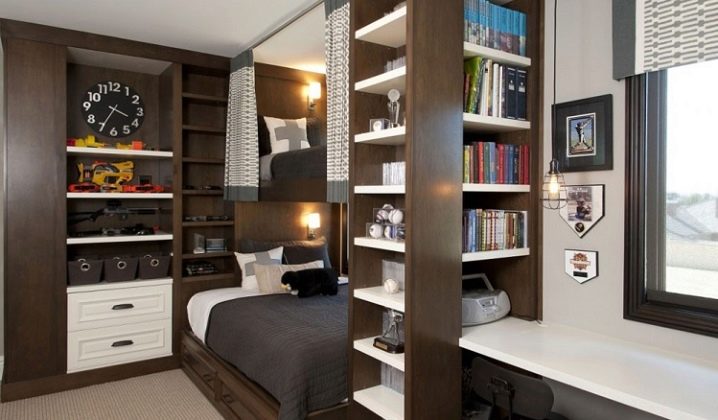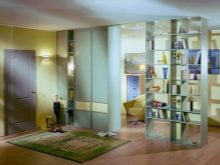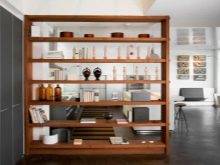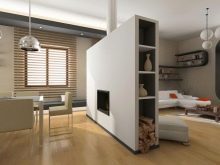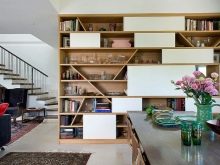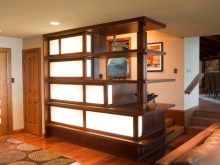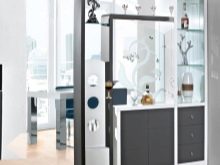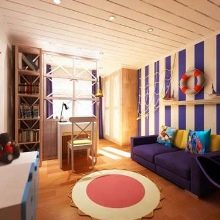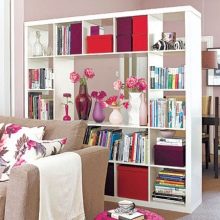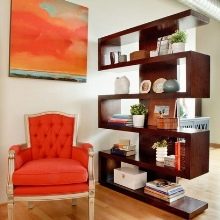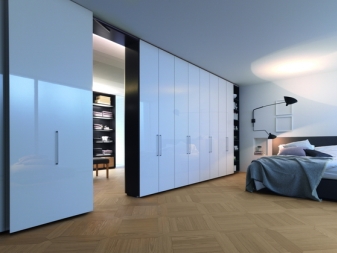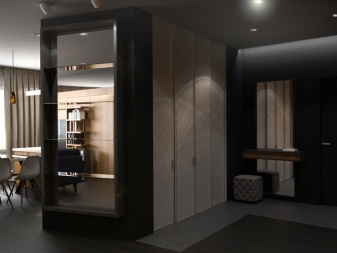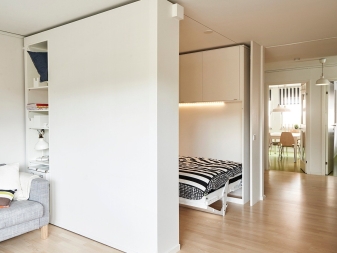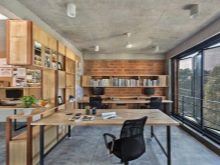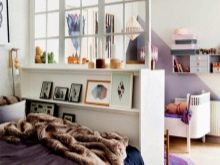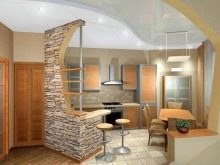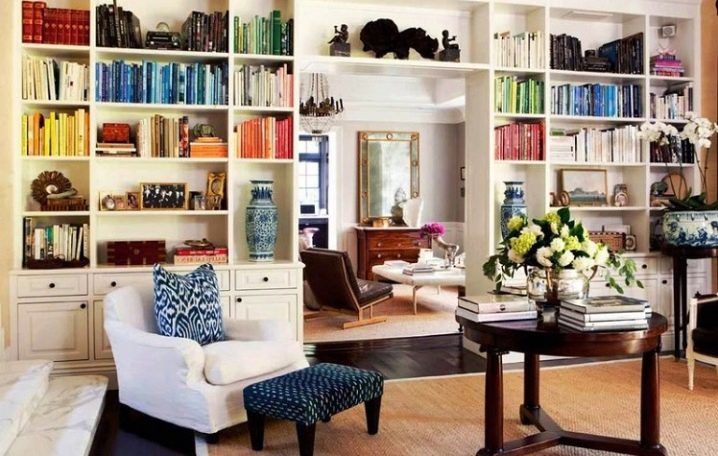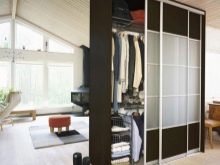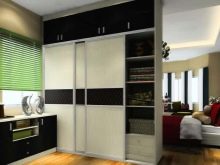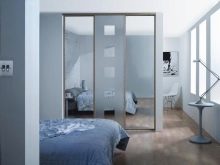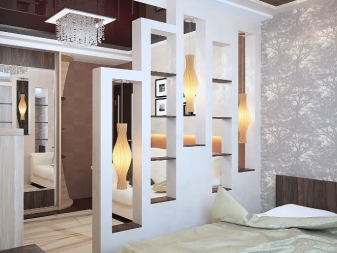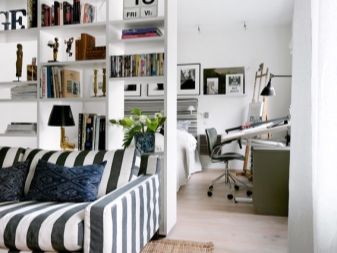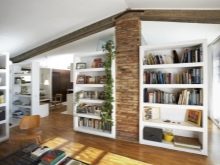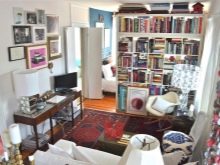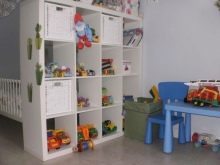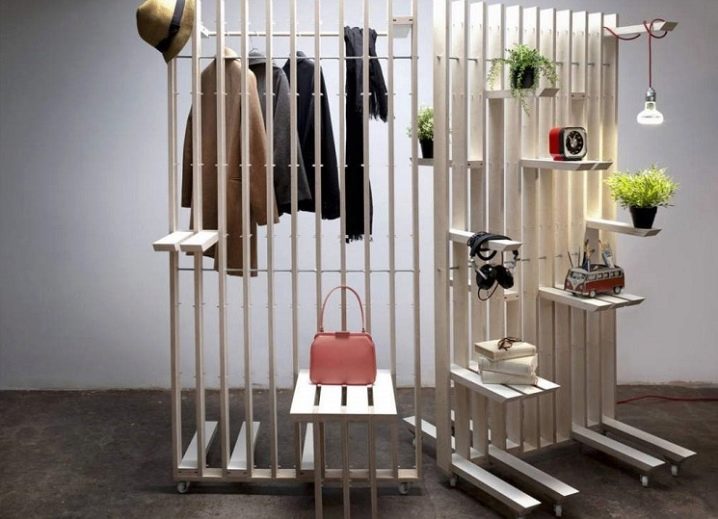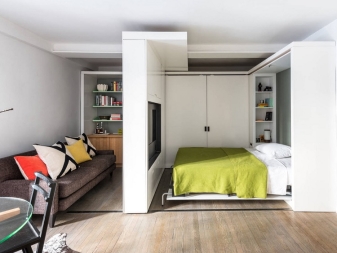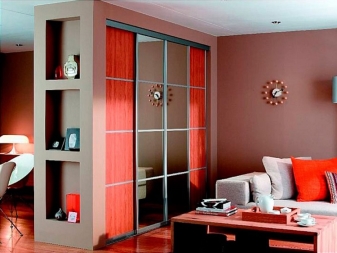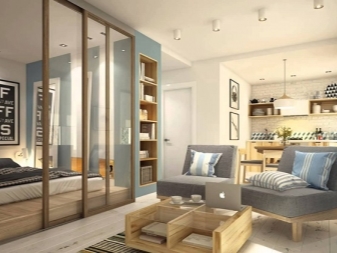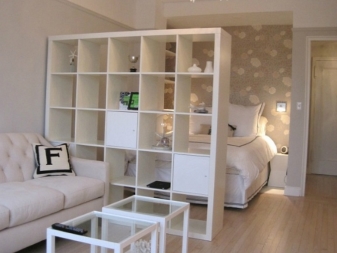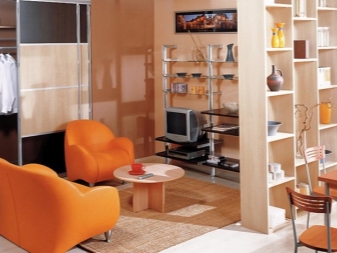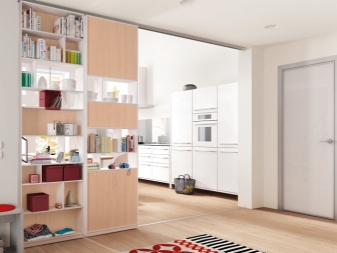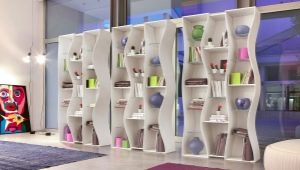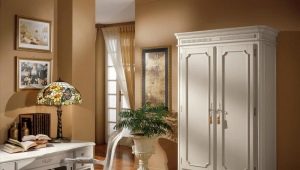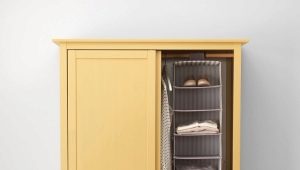Partition Cabinets
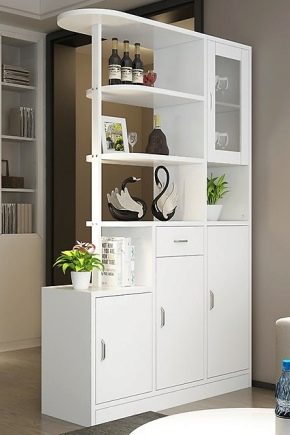
Cabinets partitions - this is a good and inexpensive opportunity to repair the space of your home without repair. The furniture helps to zoning a large room, and in a small apartment it is an interior partition. In addition to the obstacles, the design has a good capacity and also serves as a storage system for various things.
Special features
A piece of furniture may be indispensable in some cases when it is required:
- partition the room into two parts;
- maximize the use of opportunities of a specific volume
- find another storage system for a variety of things.
Wardrobe partition effectively serves to separate the room.
Of the minuses can be noted:
- insufficient sound insulation characteristics;
- large volume and some bulkiness;
- manufacturing to order, since it is impossible to pick up the finished product for a specific purpose.
This separating piece of furniture is an additional storage system, and also has many other advantages:
- Saved from 15% of useful space, due to the greater capacity, if compared with a simple cabinet.
- Ergonomic and productive organization of space.
- Emphasis in design: products are quite diverse in terms of materials and decor used.
- Saving money on the purchase of building materials, if instead of a brick wall to install a wardrobe-partition.
Species
Furniture, which is used as a room delimitation, has several varieties:
- Shelving-partition. Through design with missing back wall. A distinctive feature of an open partition is the convenience of access to the things located on the shelves, for this it is not necessary to bypass the furniture on the other side. Such a rack only separates the different parts of the room, not completely overlapping. This zoning option makes the room light and transparent.
This method is convenient if you do not need complete isolation of each zone.Shelves of the rack can be used for books, as well as for various trifles that give the room coziness and individuality: interesting vases, aquarium, photos, flowers in bowls. The partition wall does not visually close the other half of the room, as ordinary furniture does.
One of the most successful applications of the partition-partition is the use in the children's room for the placement of educational literature, soft toys, handicrafts.
- Sliding wardrobe partition. The modern design of the interior partition, which has sliding compartment doors. It is the most compact and looks very impressive. Mirror paintings are often used to finish the facades of doors, which makes any room lighter. Even in the part of the room where the window opening is blocked, it will not be as dark as in the case of a brick wall.
- Two-sided wardrobe. Wardrobe with two facades, dividing a room or studio into two halves. The doors in this design are placed on the front and back sides. It can replace the wall, at the same time fulfilling its main function - storage space. The advantage of this multifunctional structure is that there is no need to build a real wall and, accordingly, buy building materials, which saves money.
- Built-in wardrobe partition. Such a variant of the partition can be installed without relying on the main walls. The construction is being erected in the middle of the studio.
In this case, furniture is obtained with a double benefit - the dividing wall is combined with the dressing room.
A double-sided version is possible, then the second room will also have additional storage corners. This structure may have a door that replaces the interior.
- Double-sided partition. Such furniture is not as extensive as in the case of built-in, but also effective in use. On each side the cabinet is equipped with a door or niche. This saves space as well as money for the purchase of an additional cabinet. From different sides, the cabinet is used in its own way and performs a specific function, in contrast to the blank wall, which is used only for a beautiful picture.
- Regular wardrobe. The most common way of zoning a room. After all, they have always made a partition out of the closet: it is simple and accessible. This option of dividing a small room has been known for a long time; students blocked a room in a dormitory to isolate the bed and the dining table.
The shapes of these products are varied: they are straight, angular, trapezoidal, L-shaped. The most common standard option is rectangular. There are also non-standard products, the appearance of which can be in the form of an ellipse, a semicircle.
How to pick up?
For small spaces it is irrational to use a deaf cabinet partition, it can make a small room already heavy. Here it is better to use a through rack construction. She can visually enlarge the room, make it more airy.
A double-sided wall partition, whose facades are located on both sides, is more efficiently placed in a large room. Such products, as a rule, differ in great depth, and this visually weights the entire structure. However, the use of mirror facades can visually enlarge the space.
When choosing a wardrobe compartment partition, it is necessary to pay attention to the material of the rollers used in the door opener. Choose metal exclusively, as plastic is too short-lived.
The sliding system has a profile that is also important for the operation of the entire system.It can be steel or aluminum. Steel has durability, reliability, long service life, however, is not as aesthetic as more refined aluminum.
Each cabinet has shelves in which the sidewall is edged. There should be no mortise and overhead options, which in quality do not correspond to such a monumental and durable construction. When using it as a partition, the doors of the wardrobe must be wider than one meter, this is necessary for ease of use.
How to divide the space using the cabinet?
The easiest way to turn a room into two: the living room and bedroom - with the help of the closet, if you put it across, with the end facing the wall. At the same time, it doesn’t matter what model it will be: built-in wardrobe, cabinet, single or double-sided, with hinged doors or compartments, open shelving or a deaf wardrobe. In the living room you can place a sofa group with a coffee table, TV, audio system, and for the bedroom it will be a bed, bedside table, chest of drawers, dressing table or dressing table.
Room zoning ideas with the help of cabinet partitions are always relevant, as they provide the opportunity to equip an isolated room. In some models of similar furniture contains built into the design of a table or even a bed. Therefore, for such an obstacle is possible the arrangement of a bed, a child's room or a study.
Partition cabinet systems can be used from two opposite sides, if the design is chosen correctly. According to the standards, such a construction should have a depth of 60 cm. On one side only half of this dimension is used, the remaining half is used by the other side.
As an option, on one side of the cabinet it is possible to have a library with open and closed bookshelves. If there is a bedroom through the wall, part of the partition facing there can be equipped with retractable drawers, sections for bedding, and baskets for clothes. If you plan to equip a children's room there, it is possible to place children's books and soft toys on the numerous shelves.
When the room is equipped with a wardrobe partition, the living space is substantially vacated, and the house cleaning process is simplified.The height of such products, as a rule, from floor to ceiling.
There are models that have a height, like a regular furniture wall. As a rule, the capacity of such furniture is much higher than that of traditional.
Numerous zoning ideas with the help of partition cabinets are used by designers in the design of a wide variety of premises:
- If a wall in the form of a cabinet occupies the entire length of the room, from wall to wall, it is able to provide excellent both visual and acoustic insulation.
- The partition cabinet can be equipped with a built-in door, this will make the movement of residents around the apartment free and convenient.
- Often there are low cabinets, denoting the zoning of the room only symbolically, while maintaining its visibility.
- Modern interior is distinguished by such a feature as mobility, and this can be achieved using a cabinet partition on wheels. To easily modify the room in accordance with the circumstances, it is enough to move the cabinet, which, thanks to the rollers, can be done without effort.
- In addition, you can create a new space even in a small room, if you install shelving and compartment doors, where to place your dressing room.
- It is better to equip the living room with a double-sided closet with a shelving system.
Beautiful examples in the interior
Owners of studio apartments need to solve the problem of dividing into zones. However, it is impossible to install bulky walls or partitions from bricks and other materials. An accessible way out of this situation could be the use as a functional partition of a wardrobe, a simple wardrobe or a rack. Placing such furniture in the studio in the place you need, you can easily divide the space without the extra cost and hassle associated with major repairs.
The phenomenon is quite common when the partition cabinets from one large room make two: a kitchen and a dining room. In such a partition, you can even make an opening for the transfer of plates, cups and cutlery. This improvised window is sometimes equipped with a door to close this opening and isolate the dining room. On the kitchen side, this design contains household appliances: a microwave, a dishwasher, and sometimes even a refrigerator and shelves for kitchen utensils. And the other side, where the dining room is equipped, can include a small bar, a TV set and a lot of open and closed shelves for beautiful dishes.
In the one-bedroom apartment looks perfect through wardrobe.This improvised partition can divide the room into zones. In the center of the cabinet must be equipped with an interroom door compartment. In this case, one of the parts will be without a window, it is suitable for decorating the bedroom. The part with the window is equipped like a living room or office.
Here you can install a TV or other necessary equipment directly in the design of the cabinet. Interior decoration of the partition on each side is carried out separately, taking into account the design of each received part of the room. The most functional version of this partition is a two-sided wardrobe. The model is equipped with an abundance of drawers, shelves for clothes. In small apartments it is possible to use the model of a partition with a reclining bed or a folding table.
There are cabinets-partitions with a small height, not reaching the ceiling. Given its considerable width, in a room with high ceilings on its upper surface, it is possible to equip even a sleeping place with a staircase. This can save you money to buy a bed.
Double-sided partition wall can turn the room into a bedroom and living room, demarcating these zones.In such a partition, shelves, drawers, as well as a folding bed or table are arranged. This solution provides the ability to easily transform the room space.
Arrangement of the cabinet partition between the living room and the kitchen provides the ability to use the living room as a dining room, if you embed a window to transfer plates. This option happens with a bar counter and a retractable table as part of the design. From the living room you need to allocate a special shelf for TV, and from the kitchen side - shelves for dishes and utensils.
In this video you will find even more ideas of room zoning with the help of partition cabinets.
