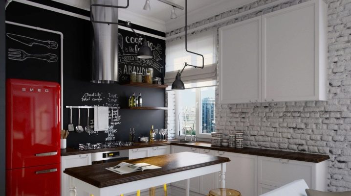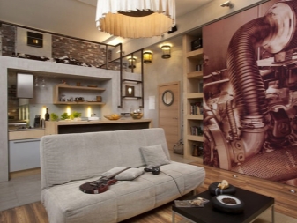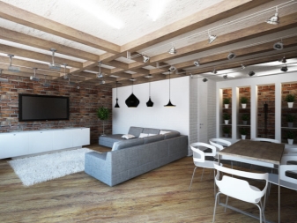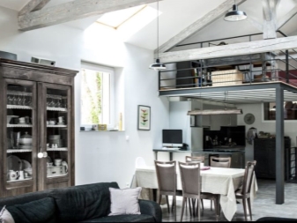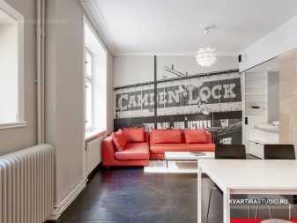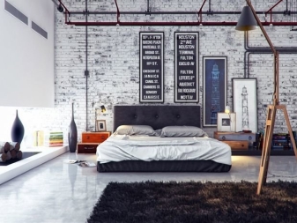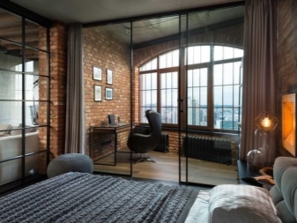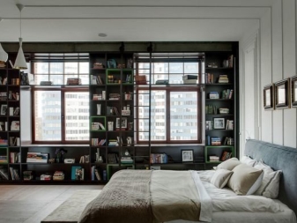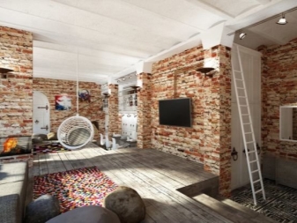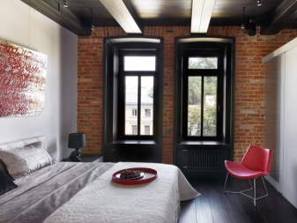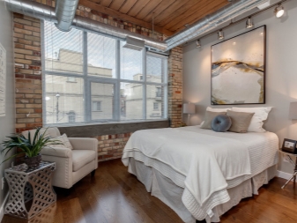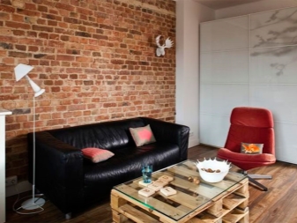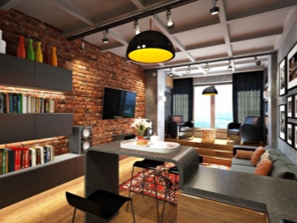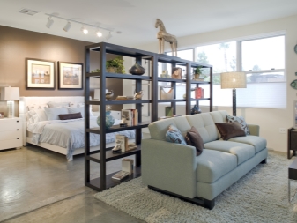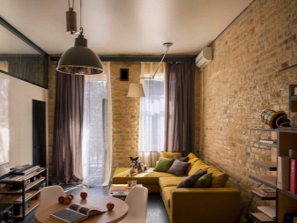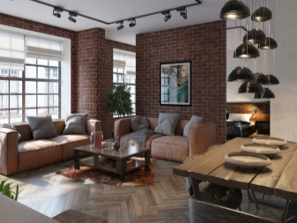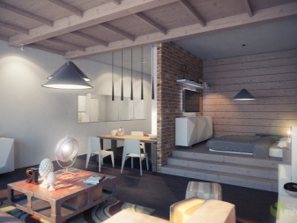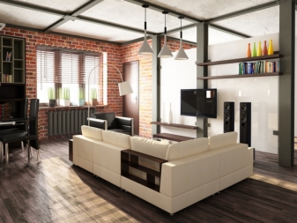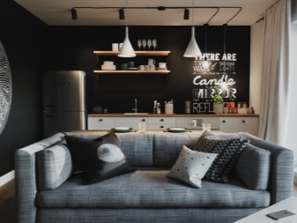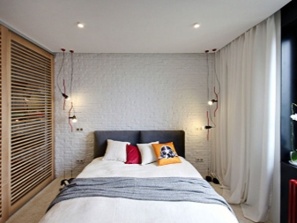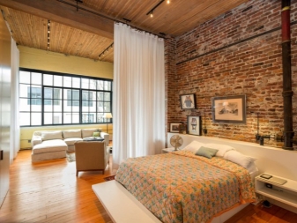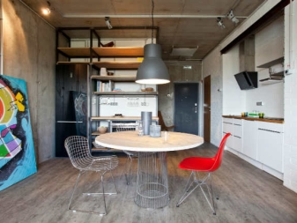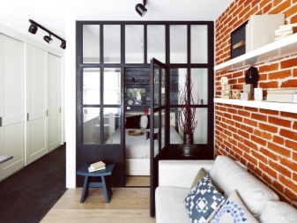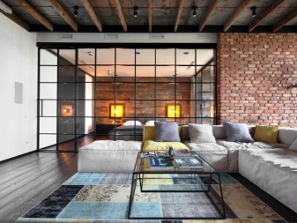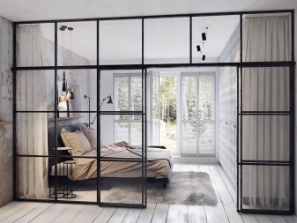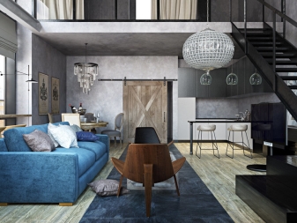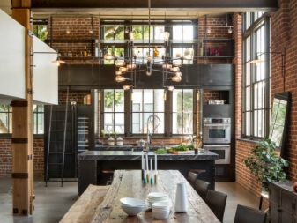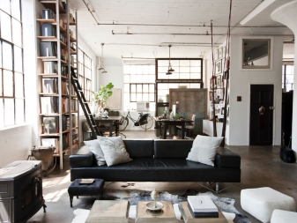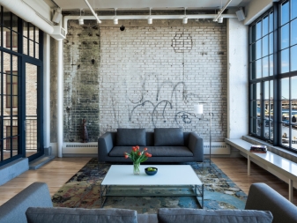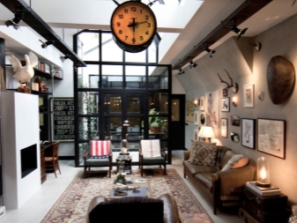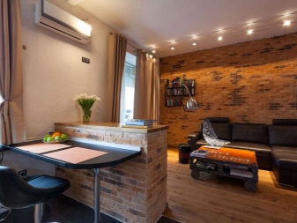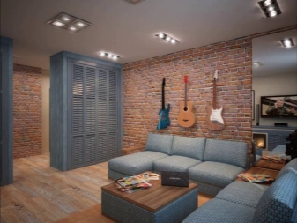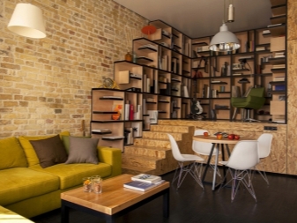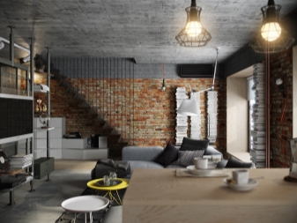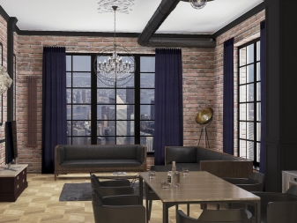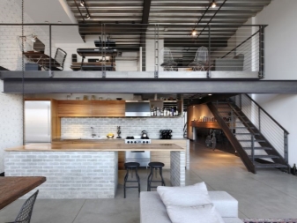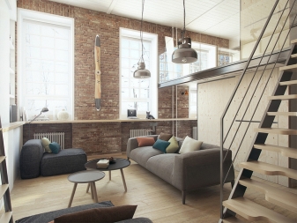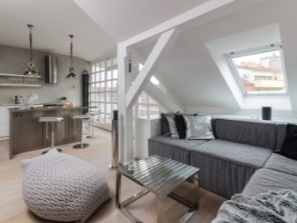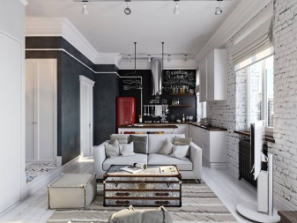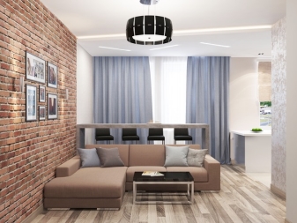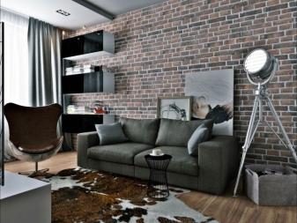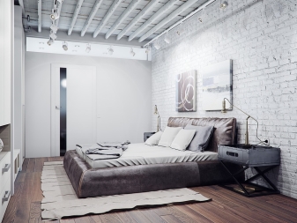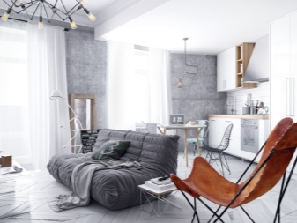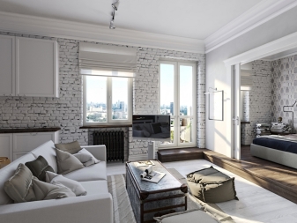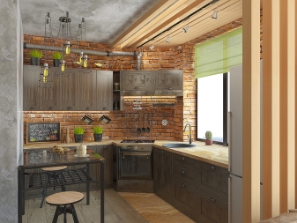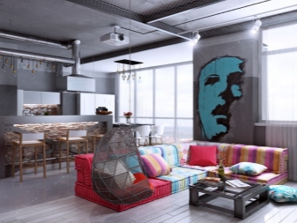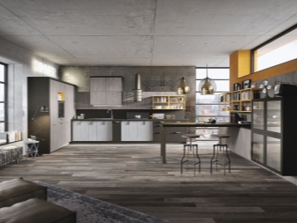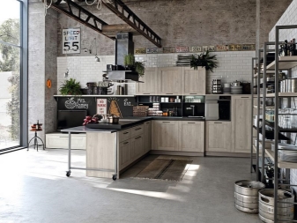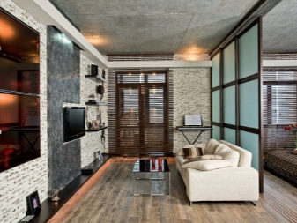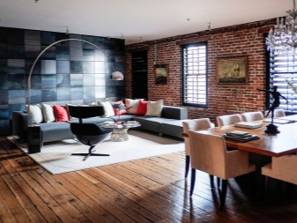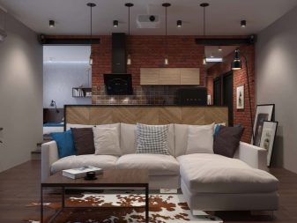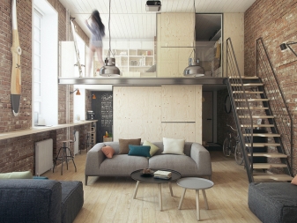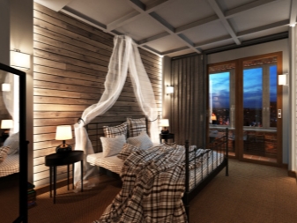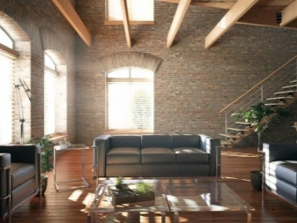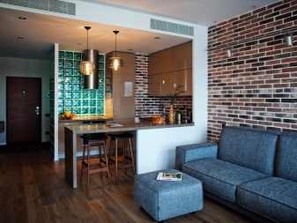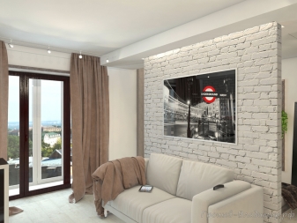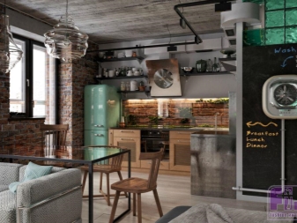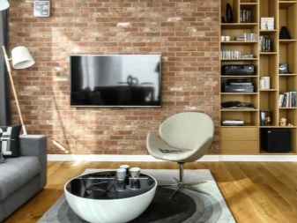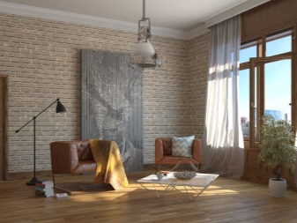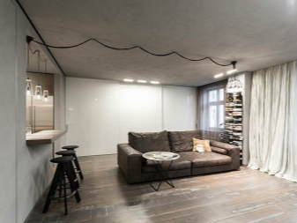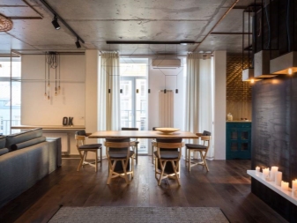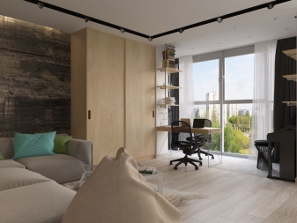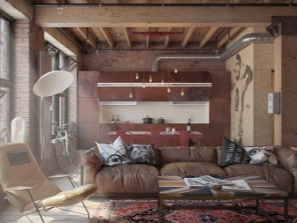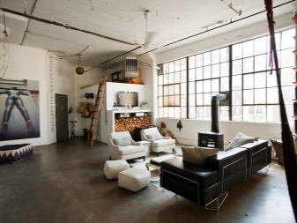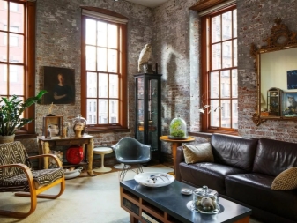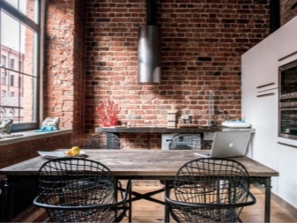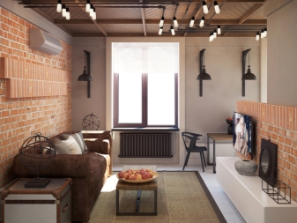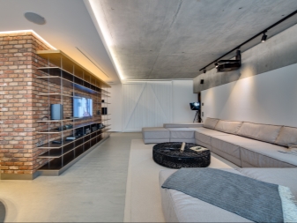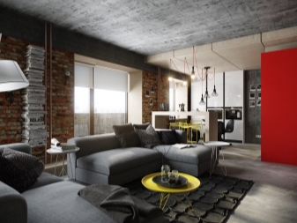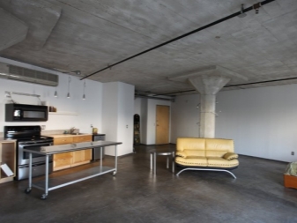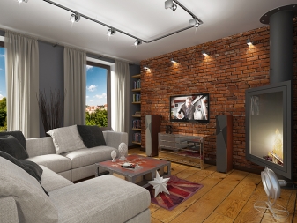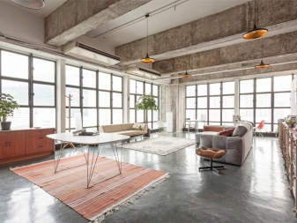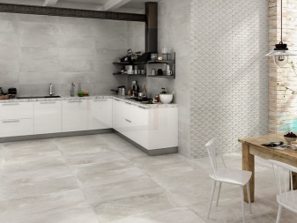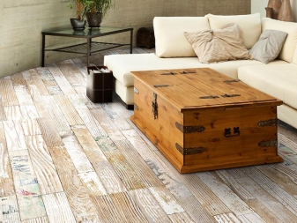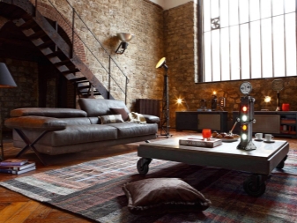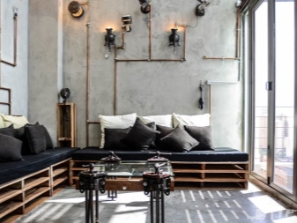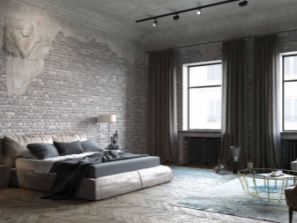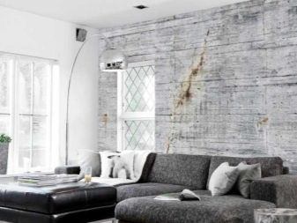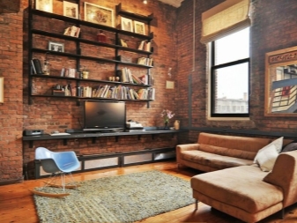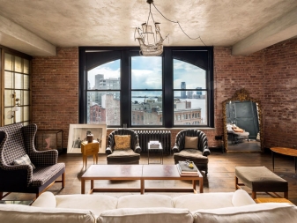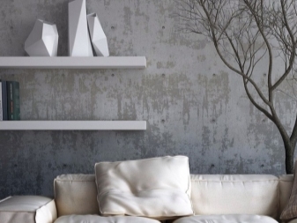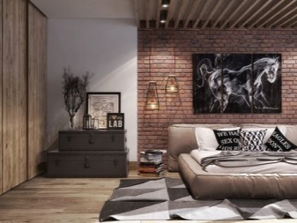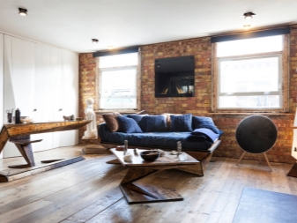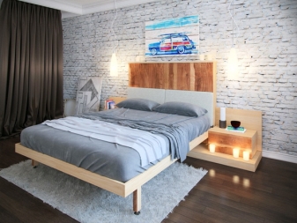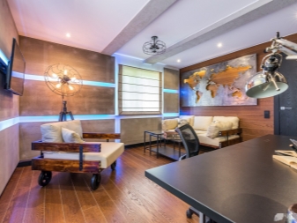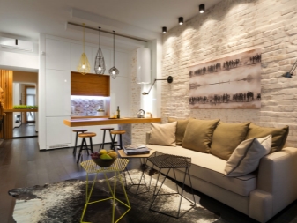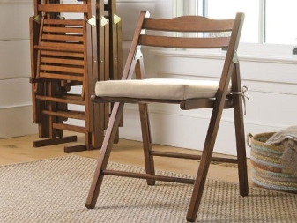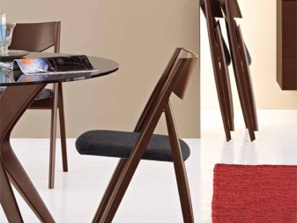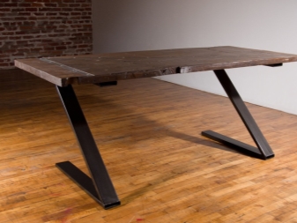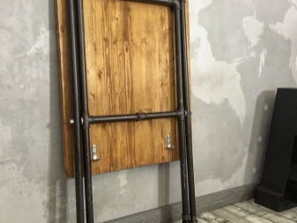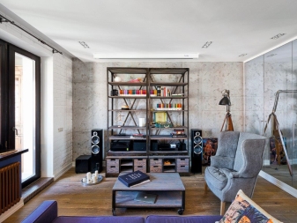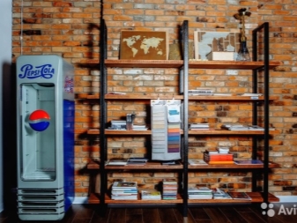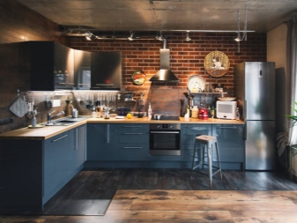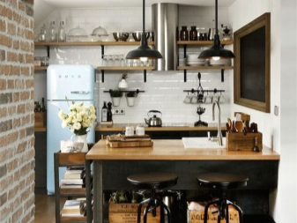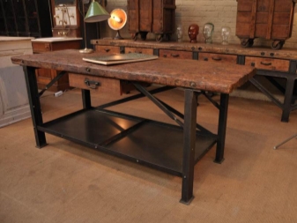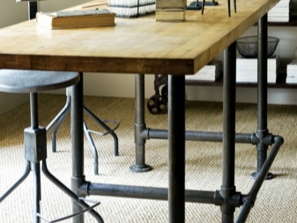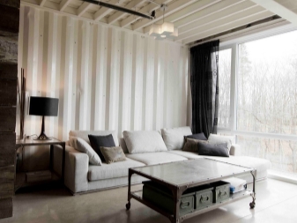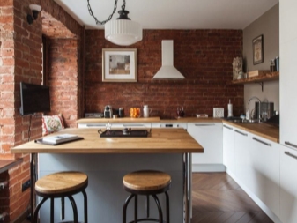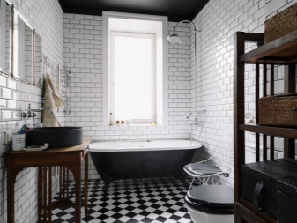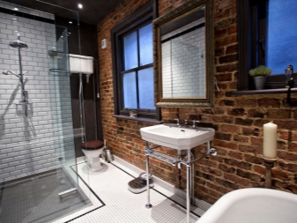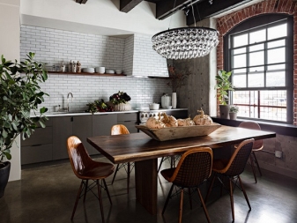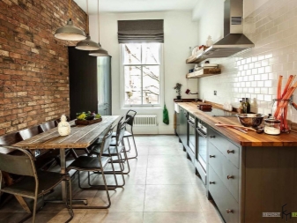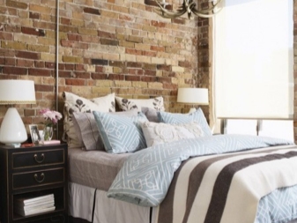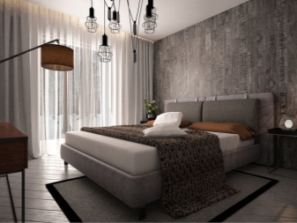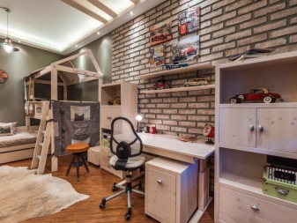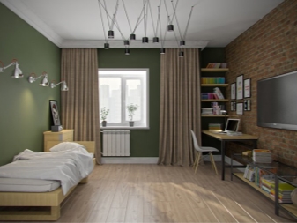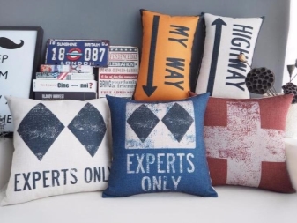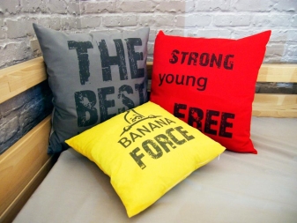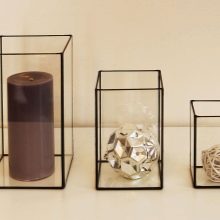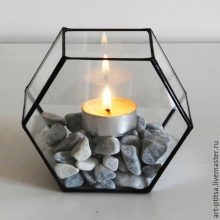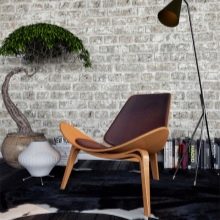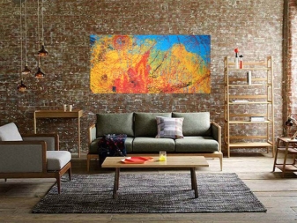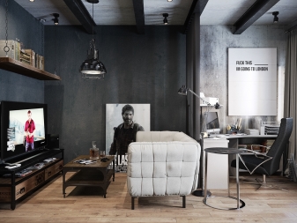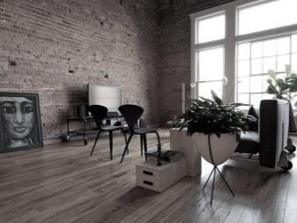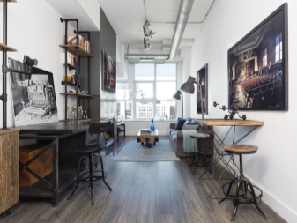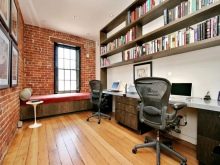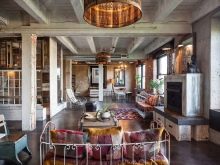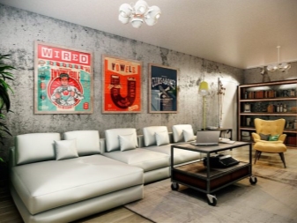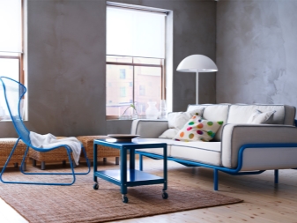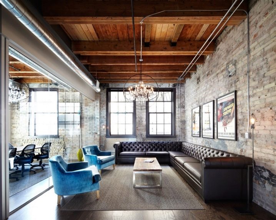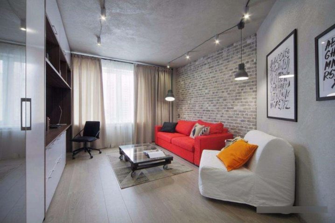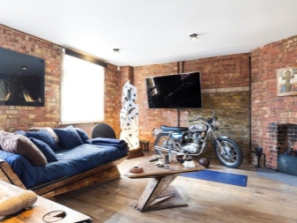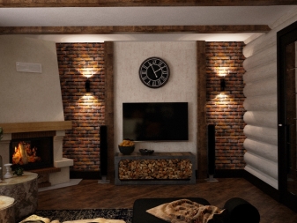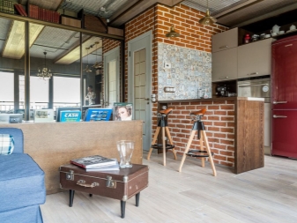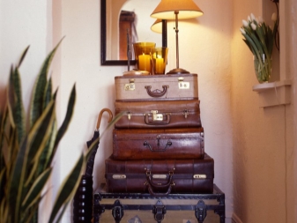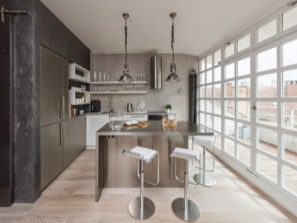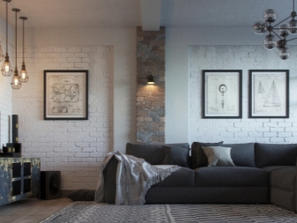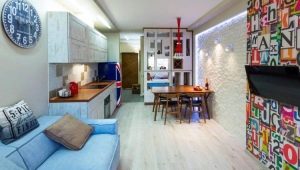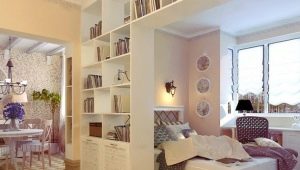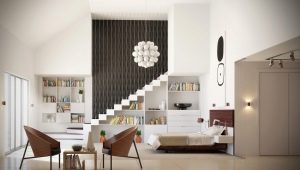Loft-style apartments: a combination of creative disorder and comfort
In the modern world style loft is very popular because it is the most versatile. It is ideally combined with the rhythm of life of modern people, is very unusual.
It is important to know how to properly arrange an apartment in the style of a loft.
Special features
For an apartment in the loft style, there is a large amount of free space. Indoors should not be unnecessary boundaries. The interior design itself should be simple. In this case, zoning in studios is carried out without the use of screens and sliding doors, and a change of textures, materials and colors is used for separation.
Loft translated from English as an attic. In this way, it is distinguished by a certain carelessness, even carelessness. The loft style appeared after the workshops and storage rooms, including attic or mansard, began to be converted into living rooms.Completely deserted rooms filled with life, and at the same time they became unusual in design.
Loft style involves the use of fairly simple furniture, which is characterized by high functionality. When choosing colors, they prefer cold tones, which is the main feature of this style. Decorative elements in the interior in this style are practically absent. As a rule, all aisles widen, all boundaries are erased.
The same applies to the windows: they try to make as much as possible, so more light gets into the room, and it becomes spacious. In such rooms they try to emphasize the negligence of the design of the walls. At first glance, when the room is not yet furnished with furniture and other items of interior, it may even seem that the repair is not completed. However, this is not true.
This style involves focusing on unfinished brickwork, on emphatically open pipes and other communications, as well as on the roughness of gray plaster. As a rule, loft-style rooms are decorated with studio apartments or spacious rooms.The style does not use the division into functional zones and rooms, especially pronounced.
If you have a studio apartment, then the feature of the interior in a loft style is that all of it will be open, only the sleeping area can be hidden from prying eyes. There are no abrupt transitions and obstacles in this style. Large interior items here are not peculiar.
The sofa can become the biggest piece of furniture, and it is often placed in the center of the room.
In the design of the studio-style loft used high furniture. Models with chrome legs are welcome. The use of bar counters and cast iron plates is very popular. As for the materials that are chosen for such premises, most often it is glass, metal. The tree is much less common.
Furniture has minimalistic design, as well as some mirror elements. When arranging an apartment in this style, you should try to bring as much space into the rooms as possible and expand the rooms, erase all borders. Another characteristic feature of the loft style is the grouping and mixing of various architectural trends.In addition, these apartments are characterized by very high ceilings, you can even leave the frame of the ceiling open.
If, after all, it was decided to make some partitions, then it is better that they be translucent. For decoration you can use only thematic images and unusual bright posters. On the walls will look interesting inscriptions and abstract patterns. Such industrial features look harmonious and fashionable. The staircase, if it is inside the house or apartment, must be metal.
All walls are often performed in one color scale. If you want to experiment with the finishing of surfaces, it is better to choose the floor or ceilings as an accent. Most of all in the apartment should be gray tones. An important feature of the loft style is that quite a few financial resources are required for the finishing of such a room, because concrete or brickwork are the most affordable options.
In general, the loft style is a special and unique option that fits perfectly. for creative and extraordinary personalities. When designing the interior, you can conduct the most unusual experiments and actively use your imagination, while the possibilities will not be limited.
The more unusual and strange is the arrangement of the room, the more pronounced will be the direction of the loft.
Dimensions
As for the footage of an apartment for a loft, it can be varied. However, for this direction one-room spacious rooms are more suitable. A small 1-bedroom standard studio apartment is the perfect solution for this style, its dimensions can be 40, 42, 45 square meters. m. More spacious one-bedroom apartments of 50 square meters. m or 55 square meters. m (standard "Khrushchev"), as well as three-bedroom houses can also be issued in the style of a loft.
Pay attention to the height of the ceilings: in more modern studio apartments, the ceilings are high, but in “Khrushchev” they are about 2.5 meters. With high ceilings and a small area, you can use loft-style furniture, which is located 180 cm above the floor. Some storage systems can also be placed at a height of two meters.
Two-level large or small apartment can also be decorated in a loft style. Attic apartments are great for this area. On the second floor you can equip a room similar to the attic, but residential purpose. The ladder should be small, metal. The floor space is not the main thing, the most important thing is the layout. If there is a possibility, then it is necessary to get rid of unnecessary partitions and walls and make the room more spacious, having got rid of the borders.
Colors
The color range of the loft is not as simple as it seems initially. There are no strict rules, but this style still limits the choice of colors. To make the room more spacious, it should be bright, which is why rooms, especially small ones, should be decorated in bright colors. You may even have one white wall that will become accent.
Colors should be universal and neutral.. It is best to combine gray, white, milky shades. Valid is also burgundy color, imitating brickwork, as well as beige, sand, gray-brown. If you want to bring coziness, then in a “cold” room in a small amount warm shades should be used.
It is necessary to choose one dominant shade that will prevail in the interior, and select the rest based on it.
Bright colors can help to highlight accents, but in large quantities they are unacceptable for a loft, otherwise the interior will lose its uniqueness and peculiarity, since elements of saturated color will overload the interior.It is better if brick shades dominate the interior: they are brighter than gray-brown, but they match the style.
Red and wood tones are also acceptable. You can choose other colors, but not all of them can fit into this interior. You can dilute these rather boring nuances of wine, chocolate, dark blue, terracotta colors in small quantities.
Materials
For the finishing of such premises mainly natural materials are chosen: brick, concrete or natural wood. Perfectly are suitable for finishing glass and some metal elements. Thus, a brick wall is perfectly combined with a wooden window frame, and concrete walls are in perfect harmony with metal-plastic windows. As for materials for the floor, they can also be varied. For this fit both natural board and laminate. It is better if cold shades are used. The floorboard is also considered acceptable.
The simplest option is a cement screed floor. Some use self-leveling floors or simply lay ordinary glossy ceramic tiles. For finishing of ceilings use whitewashing or paint it in white or gray color, so the room becomes visually higher. In the loft style, the ceiling and floor are usually left rough. Natural stone and crystal are additionally used for decoration, these elements may be present in the design of light sources. No less popular are leather and suede, as well as natural fur. All of these eco-friendly materials fit perfectly in this style.
It is better to completely abandon plastic and vinylbut they can be used in small quantities. They can imitate natural wood or stone surfaces. It is better if all surfaces are roughly treated, this is especially true for wooden floorboards and some large furniture. Metal objects should have a matte or glossy shine, such shimmer will perfectly complement this style. For decoration you can use materials such as chenille and leatherette.
In no case can not apply velvet elements.
Interior finish
Interior decoration in the style of loft from the inside suggests that the owner of an apartment or house should get rid of unnecessary partitions, built-in wardrobes and closets. Mezzanines are also inappropriate and clutter the room.Also, if possible, you need to increase the size of windows or their number. It is better to install shelves of an open type, try to place on them as little as possible of decorative elements and accessories, leaving only the necessary things.
For interior decoration of rooms and window frames better not to use curtains and curtains. Windows should be completely open and free to increase the access of light. If you do not like open windows, then you need to broadcast not standard curtains, but horizontal-type blinds: they are fully understood during the day, and lowered at night to shut off the light.
When arranging the apartment from the inside, it is better to arrange the furniture not at the edges of the room, as is usually done, but as if randomly. It should not adjoin walls and other surfaces. If you want to place large furniture around the perimeter (for example, a sofa), then it should be located no closer than 30 cm to the surface of the wall. When the interior of the kitchen is better to use noticeable hoods and branch pipes.
Explicit and specially emphasized communications are the main characteristic of the loft style. So, it is better to dismantle pipes, as well as metal floors.Some even seek to preserve the ventilation shafts and grilles, beams, as well as some rusty elements. Thus, additional finishing is practically not necessary. In addition, when finishing, you can release the cables and fasten them to the surface of the walls - they will make an interesting note of negligence in this direction.
Ceiling
It is better to make ceilings with ordinary white, but whiter is the use of wooden beams. In addition, they can be decorated with hanging metal lamps (especially for small apartments). If the room is small, then the ceilings should be light, but if it is spacious, then you can give preference to the darker versions.
You can decorate the ceiling with ordinary paint or whitewash.
Floor
For a loft style, a rough floor is perfect, but you can choose imitations of stone or concrete. Very popular wooden floors without finishing. Tiles and porcelain tiles are often used to decorate floors, as these glossy surfaces are great for the loft style. The tile should not have patterned patterns, but only natural images and textures. The use of black and white mosaic is acceptable, but it also should not be lined up in a regular geometric pattern.
Walls
If the house is brick, then it is better to use rough brick walls for decoration. If this is not possible, then you can additionally make a brickwork on one wall. In addition, it is better to lighten the seams between the bricks in order to brighten each structural element. You can use plaster to finish the walls. Loft style does not allow finishing.
The surface must be rough and create a feeling of incompleteness.. If you want to make a not too dark room, you can mix white and gray cement and select one wall for them, and paint the rest in a darker color.
In the living room at least one wall must be completely untreated, it is better for her to return the original appearance. Other walls can be covered with plaster. If you want to make the walls of a room with a wooden decorative design, then you should prefer plastic panels with imitation of wooden texture, but this material should be used in minimal quantities.Walls can have fabric and leather decorative inserts.
Furniture
The choice of furniture for the style of loft should be approached more seriously. It is better if it is medium-sized and at the same time as functional as possible. She should not clutter the room. In addition, the room should have a few large pieces of furniture. All products must be distinguished by simplicity of design.
First of all, it is necessary to decide on a sleeping place, especially in a studio apartment. For this perfect classic low bed, couch or small sofa. Sofas and armchairs are best to buy leather, with a rough texture. Sleeping furniture can be placed on the podium, which often equip additional storage boxes. When choosing small pieces of furniture It is better to give preference to transformers.
So, folding chairs, stools, and transforming tables for computers are perfect.
It is better if the furniture has wheels, so that it can be rearranged at any time if it interferes. As seats for sitting it is possible to use small padded stools. For storage, it is better to give preference to furniture with through racks, shelves, open shelves.In order to place clothes you can choose a comfortable and spacious wardrobe with a mirrored surface.
As for the arrangement of the kitchen, it is better to replace the dining table with a bar counter. This solution is the most stylish and functional. In addition, the bar counter takes up less space. For her, you can buy stylish bar stools that will be placed under the tabletop at any time. The bar counter allows you to solve the problem of zoning and saves space in the room.
It is better if the furniture will be not quite standard. Perfectly aged and vintage items. Try to group the furniture so as to divide the spacious rooms in the loft style into zones, so it will be easier to get rid of many partitions. If you decide to opt for the classical design of the table, it is better to choose a model with a wooden tabletop and a metal base. Chairs can also have a metal frame. Popular models with chrome legs and folding structures.
For storage, you can use and small bedside tables and dressers. It is better to place metal and glass elements of furniture in the bathroom.So, for a sink or bath is perfect material such as stainless steel. Plumbing should be as simple as possible and not very modern. The kitchen set can be completely wooden or have metal surfaces.
For the arrangement of bedrooms and nurseries, it is better to use more compact beds made of wood, and they need to be decorated only with plain blankets. Bright accents should not be here, since the sleeping area is almost invisible.
If you want to diversify the interior, then you can put a few pillows on the sofas and chairs, or purchase covers for chairs. They can be made with your own hands.
Decor
When you design an apartment in the loft style, you can use unusual design ideas. Small hanging objects on ceilings, including metal ones, help set the mood. For the decor, you can also use banks with buttons of different shades. Glasses with glass beads, beads, nuts will help to place accents. Vessels for decoration can be filled with the most unusual and uncharacteristic contents.
If you need vases and flower pots, they should be simple in design and not too bright.Small tanks can be used instead of flower pots. For the decoration of the walls are often used road signs, lifebuoys and other unusual items. Sills better not to clutter up, it is better to arrange the decor elements on the dressers and side tables. As for the paintings, abstract works of art are allowed.
To finish the kitchen, you can use still lifes. In the living room is to decorate the wall with bright graffiti, abstract prints. Pictures can be placed on the wall in a chaotic manner, and large works of art can not be hung at all, but only leaned against the walls.
Stylish options in the interior
Designers offer many interesting and unusual examples of loft style interior. So, in order to place accents, you can make a multi-level light. Color accents in the interior can be pillows, books with colored covers or blankets.
In such a room would look great wicker furniture and a low table. The coffee table can be made of glass with metal legs. Storage systems, dressers can be replaced with vintage chests. Many things will fit in them.
Soft leather furniture of different shades: red, black, brown fits perfectly into this interior. In order for the interior to look more interesting, it is better to choose vintage sofas with scuffs.
Interesting design in gray-blue colors. Emphasis can be made with a small red sofa or a purple pouf. When choosing colors for the interior, give preference to only two primary colors, other furnishings should be chosen in shades derived from the primary ones.
It looks very fashionable in the style of a loft natural or decorative stone. It can be used to finish the walkways and walls.
In the living room you can put a fireplace and place around it a beautiful rug with a sofa or armchairs.
This interior will seem cozy. The fireplace is made of brick or just imitate it. As for technology, it should not be too catchy and bright. TV is better placed on the wall opposite the sofa.
For the style of the loft is characterized by the use of unusual solutions. So, if you have a bar counter, then on bar stools you can replace the usual seats with old bicycle ones. The role of a chest of drawers will suit an old suitcase.A traditional traditional vase should be removed and replaced with glass bottles that can be painted with acrylic paint. These touches in the interior can give it completeness.
Stylishly in such an interior look lamps, the design of which is similar to the design of a mining flashlight. Also as a backlight in the interior of the room in the loft style, you should use diode lamps. When choosing furniture upholstery Prefer models with a newspaper print or unusual inscriptions. Photos and paintings should be black and white and vintage. On the floor or on the wall, you can arrange natural or artificial fur as an alternative to large colored carpets.
See how to create a loft style in a one-room apartment in the next video.
