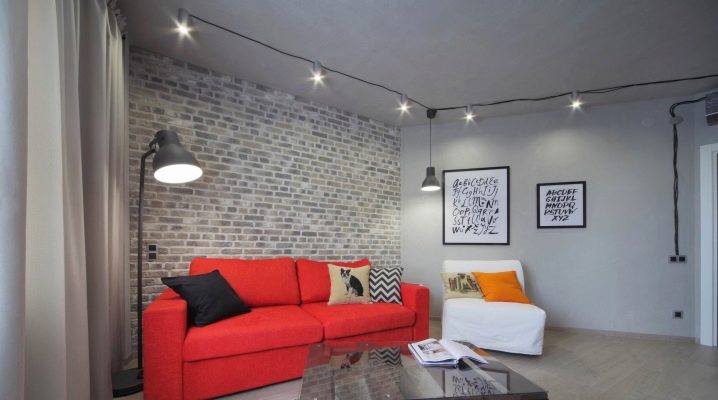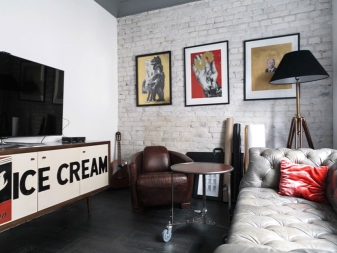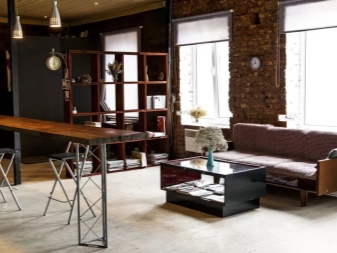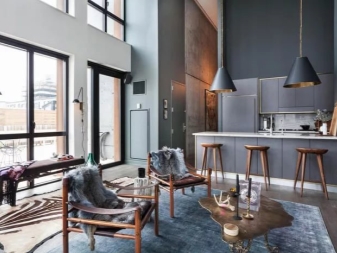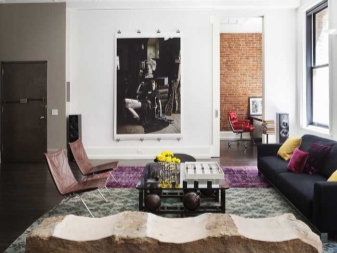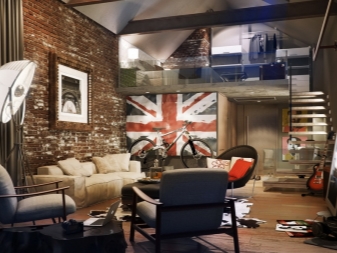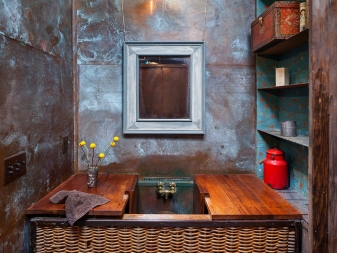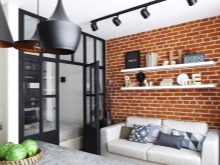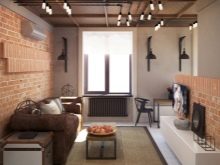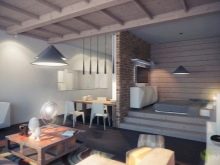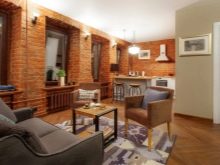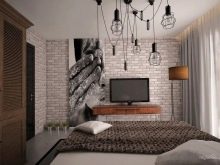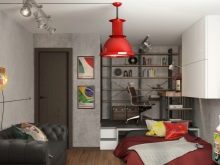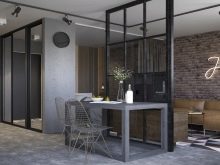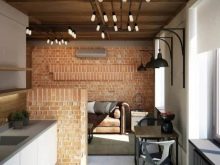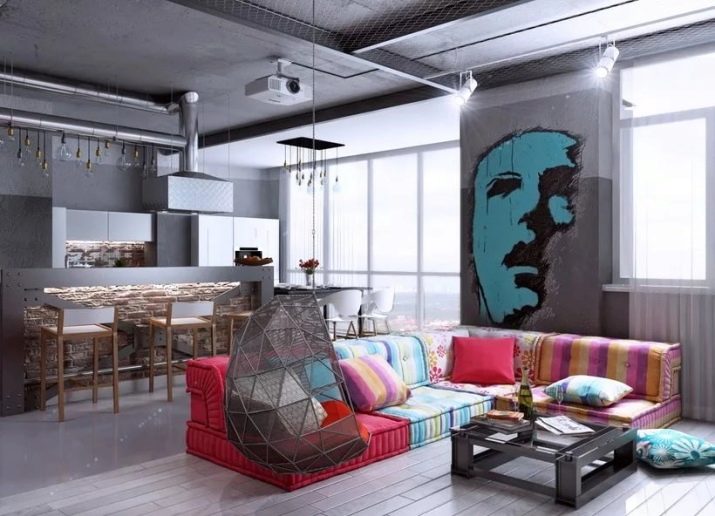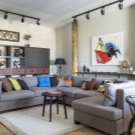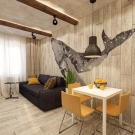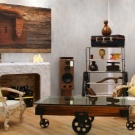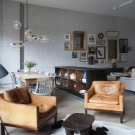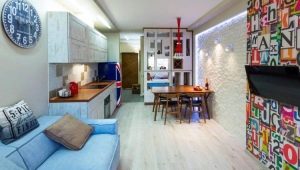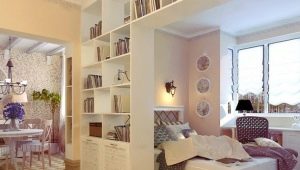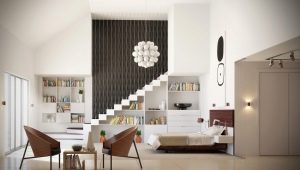Studio apartment in the style of "loft": a creative mess in the interior
The loft style will help to organize the space of a one-room apartment in a functional, original and comfortable way. It allows you to realize the most creative design projects.
It combines various materials, textures, architectural styles, antiquities in complete harmony with modern appliances. Its distinctive feature is minimalism, orderliness, every object matters. Loft prefer creative, practical people.
Appearance history
The style appeared in America at the beginning of the 20th century. It is called industrial-urban. During the crisis, campaigns that were in a difficult financial situation began to sell warehouse or production premises to bohemian representatives: artists, musicians, poets. There they settled both housing and studio at the same time.
Special features
In our time, this style is very popular. To create it you need rooms with high ceilings, large free space. The room is open plan, almost no partitions. This requirement does not apply to the bathroom and utility rooms. They are fenced off from the main space, but made out in the same style.
The windows should be large so that as much natural light as possible enters the room, it should look more spacious. The most successful option - to the floor. Do not use curtains and curtains. Occasionally blinds are installed on windows or Roman curtains are hung. Frames are made of wood.
Business card style - masonry or its imitation.
Decorative brick, wooden boards, plaster, water-based paint, less often wallpaper are used for the walls. Usually dim tones predominate, some areas are sometimes casually plastered or completely left without finishing.
Initially, the floors were cement or concreted, but since they are rather cold, now they are made of wood, parquet, covered with tiles, laminate or artificial stone.Very stylish look floors with a touch of antiquity. Fireplaces and open stoves can be used as heaters.
Ceilings
Particular attention should be paid to ceilings. The most important requirement is that they should be light and high. Electric wires are often placed on the ceiling, tensioned with steel grids or wooden paneling. Often you can see beams, ventilation structures and communication pipes.
For lighting and decor often use chandeliers, ceiling lamps, pendant and table lamps, lamps, floor lamps, LED lights in modern design. The most relevant and relevant models with a metal or glass frame.
The more diverse light sources, the better.
Furniture
The furniture is used for storing things and for zoning a territory, it is chosen in a minimum quantity and regular geometric shapes. Smooth futuristic lines will look spectacular. All furniture must be multifunctional. Often in this style combine antiques or intentionally aged things with exquisite modernity. Usually choose cabinets with large mirrors or glossy doors, which allows you to visually increase the space and light.
An indispensable attribute of furniture - chrome and metal elements. The surface of the cabinets and chest of drawers used as a workplace.
In the one-room loft-style apartment, you rarely see a bed: preference is given to leather or textile sofas of large sizes and original forms. During the day, you can sit on this furniture, relax, and disassemble it at night to make a large bed. Chairs, tables, chairs, hangers can be on wheels for ease of movement. In the kitchen area, furniture fronts are tried to be combined with appliances.
How to create zones
Zoning is an important part of such a room. The kitchen can be separated from the room by a wide sofa, dining table or bar counter. The office can be fenced off from the general space by a dresser or a case. For zoning use screens, shelves, partitions or blocks of glass.
Different types of lighting, flooring, large tiles, walkways, beams on the ceilings also provide an opportunity to divide the room into zones.
Accessories
The approach to the choice of accessories should be non-standard. Posters, graffiti, paintings in antique frames will look spectacular and original.sculptures, black and white photographs, sign boards, musical instruments, road signs, lanterns. Their location may be the most unexpected.
There is a place for suitcases in the interior: things are stored in them, they are used as supports. Flowers in large pots successfully fit into the overall concept.
It is important that there are no clutter of objects, then the apartment in the loft style will be comfortable.
Repairs should be made with high quality, taking into account all the recommendations. Finished projects can be viewed in the design office.
How to create an interior in the style of "loft" in a one-room apartment, see the following video.
