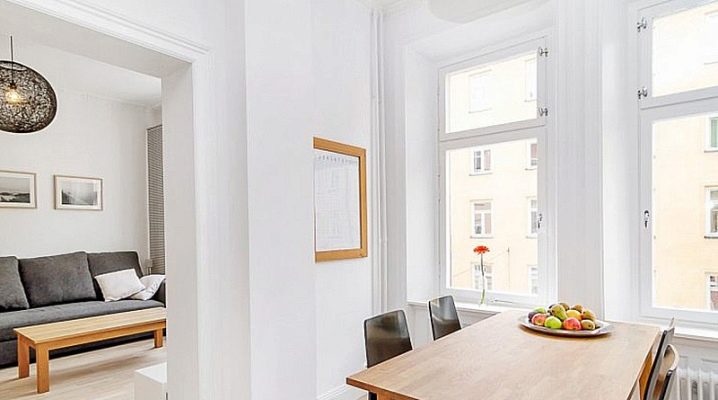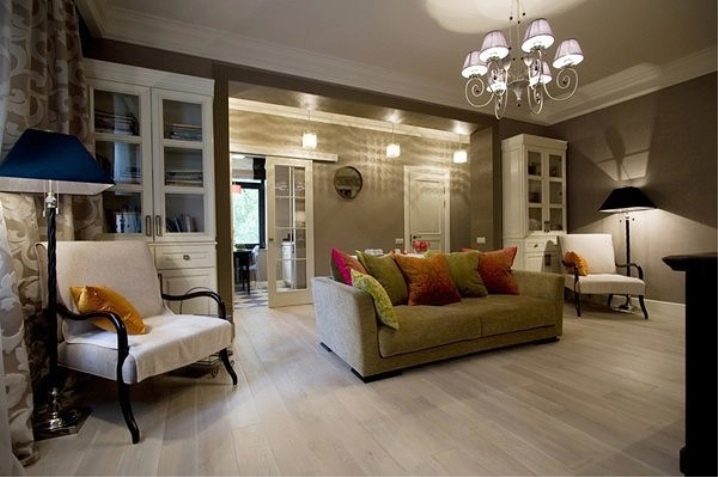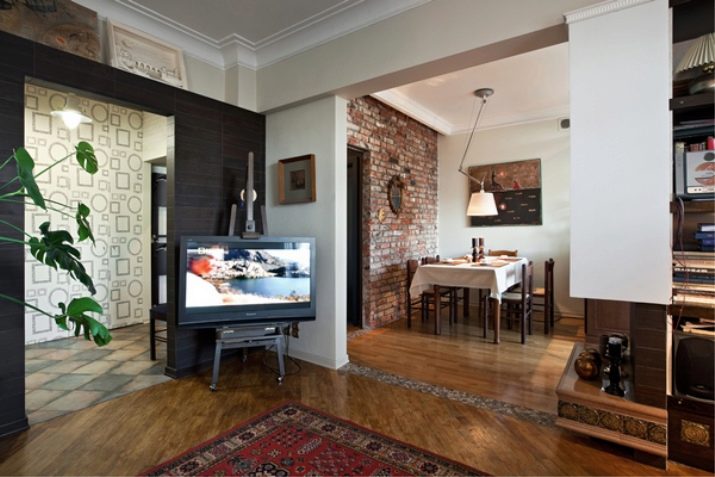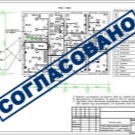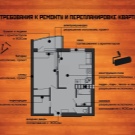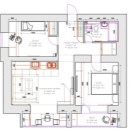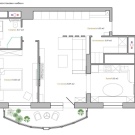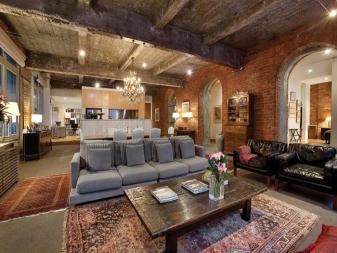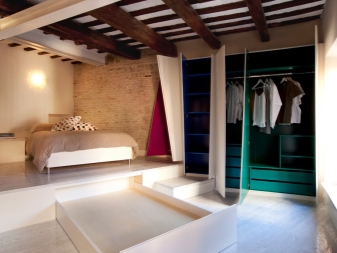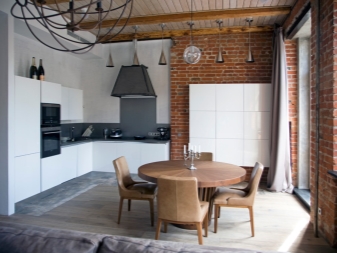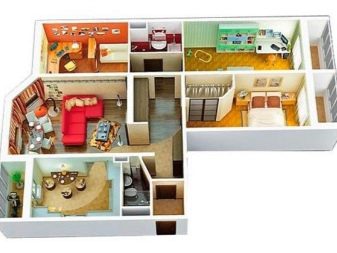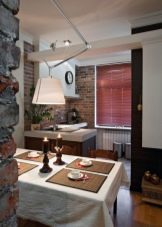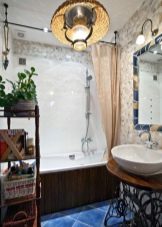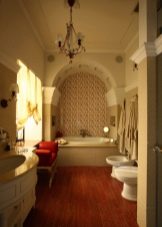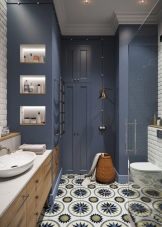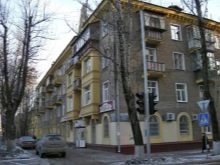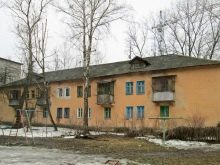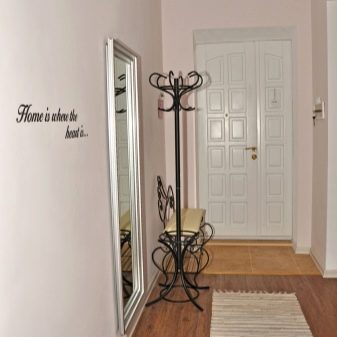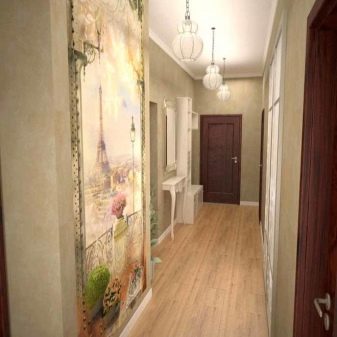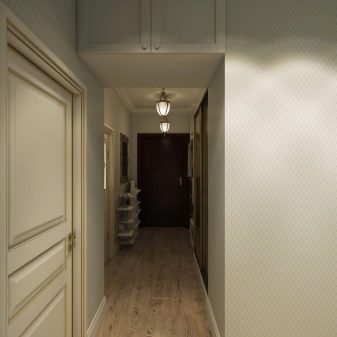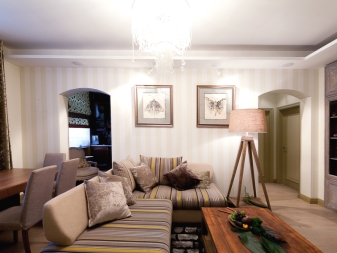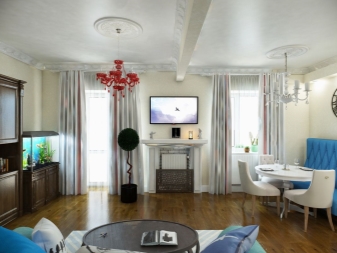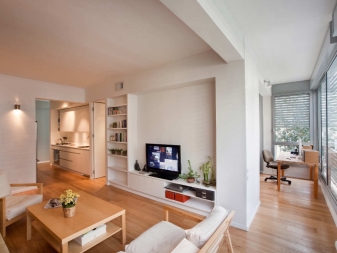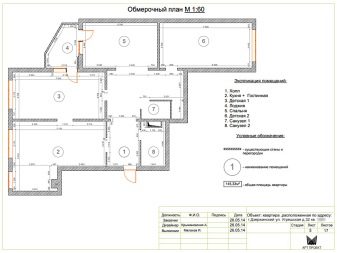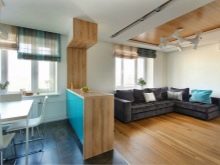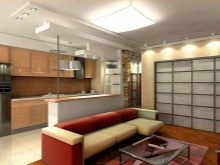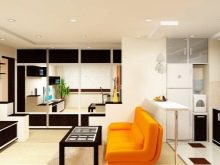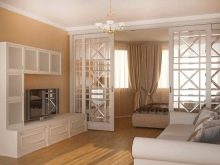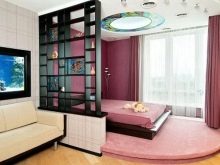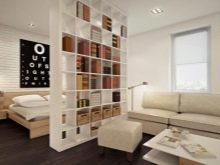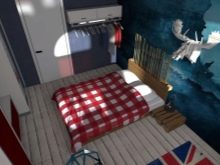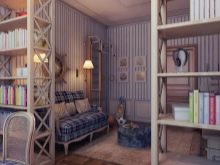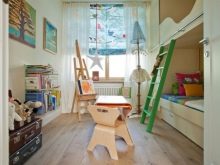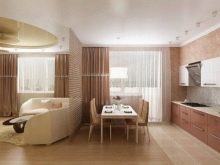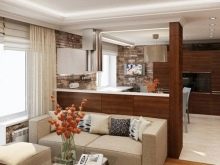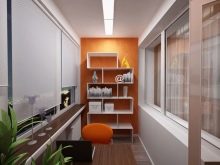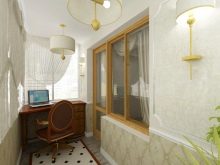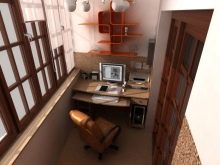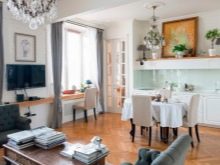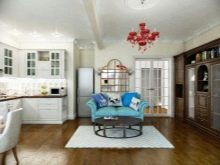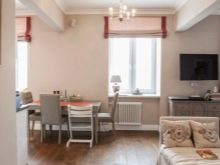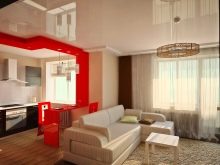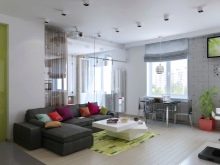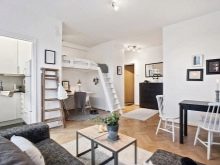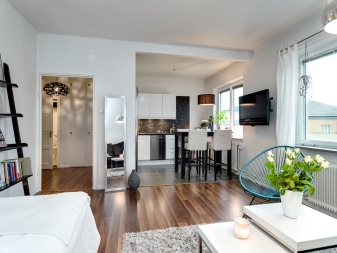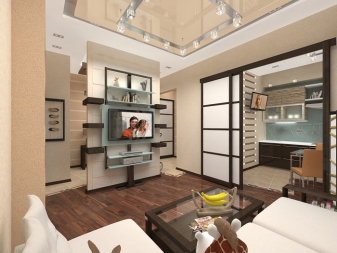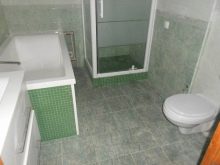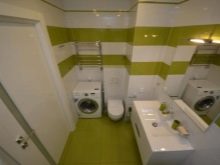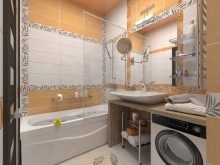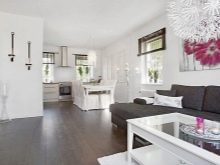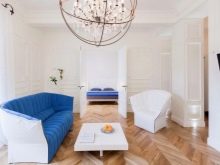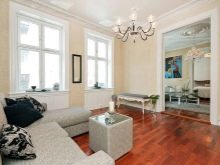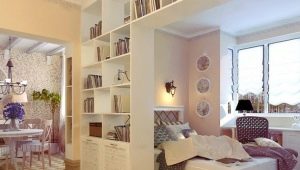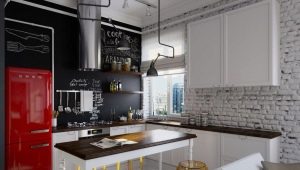Ideas for planning "Stalin"
In the middle of the 20th century, multi-apartment Stalinka houses were erected everywhere in the Soviet Union. As a rule, Stalin's houses consisted of three or four floors, but there were also higher buildings.
Most often they met two-bedroom or three-bedroom apartments with high ceilings and huge windows.
Features and specifications
The layout of such apartments is convenient and spacious, but not always their owners are satisfied with the location and size of the rooms. Many people think about the redevelopment of the dwelling, but they do not know how to do it correctly and whether it is possible to undertake such a serious repair. Therefore, before self-introduction into the building structure it is necessary to consult with experts and obtain permission from the BTI and other housing authorities.
In stalinok, unlike Khrushchev, there are large and spacious rooms.They are distinguished by wide window-sills, high ceilings and large room footage. Some apartments are equipped with storage rooms and a room for servants, and layouts on a single riser may differ significantly from each other. Some stalinka apartments have mixed ceilings. In the kitchen area, bath and toilet they are made of concrete, and in other rooms - from wood.
This mixture of materials is good because the wooden floors are prone to rotting and sagging, so it is unacceptable to install them in the bathroom.
Another feature of the Stalinok is a small bathroom, which has a size from 120 to 150 cm. With such dimensions, many problems arise. In addition, it is not always possible to install a spacious bath. These apartments are located more often in the central parts of cities in two or three storey buildings. On the site there are apartments of 1-4 rooms with an area from 15 to 25 sq. M.
There is another type of stalinok, designed to live the working class. Such buildings consist of 2-4 floors, and have dark landings. Very rarely Stalin's homes are located in high-rise buildings. Sometimes you can find a variant of the hostile plan, which is a long corridor with adjoining rooms.The buildings are built of solid and solid concrete, which allows you to retain heat indoors in the winter and keep it cool in the summer.
Concrete also allows you to create noise insulation, which significantly saves money on installing sound-absorbing systems.
The buildings of Stalin's times have a lot of advantages, but still some people want to change their layout. Most often this is due to the fact that the dwellings are equipped with a long narrow corridor that I want to shorten.
Redevelopment and design
Layout stalinok consisting of 1 room, it is quite a difficult process. In one room, tenants need to place all the vital things, and also find a place in it for a comfortable stay after a busy day.
To date, there are 4 options for redevelopment, which allow you to intelligently and thoughtfully use the living space. Consider them in more detail.
Combining kitchen with living room
The advantage of this option is that the combination of two important areas will lead to an increase in visual space. The plan provides for the separation of the kitchen-living room from the bedroom using a portable partition, which divides the room into two functional areas.In the sleeping area you can put a double bed, a wardrobe and even a desk, and in the living room you can install a transforming sofa.
Another plus of this layout is a combined bathroom and a spacious entrance hall, in which a closet for storing outer clothing, hats and other similar things can easily fit.
Need to remember that the partition between the living room and the bedroom should consist of a light and thin material. This will allow not to change the structure of the building, to remove the screen or decorative partition at any time.
Children's space organization
The main advantage of this solution is that the room provides for a single bed for a child, which is surrounded by shelves. This allows you to organize recreation areas for both adults and children in the same room. And for extracurricular activities or rehearsals, you can equip a balcony.
To save space, the kitchen is combined with the living room, using an improvised partition on their periphery. And with the help of a roomy wardrobe, you can separate the corridor from the hall.
The only drawback of this layout is the lack of privacy, as the children's and adult bedrooms will be in sight of each other.
Kitchen dining room
The advantage of this layout is that the kitchen-dining room is located in a separate area, and this will allow you to fence the main room from the smells of food and cooking noise. This apartment-Stalinka has a separate toilet and bath, and the hallway is equipped with a wardrobe and a bookcase. In the main room a hall is easily formed, consisting of a sliding sofa, a wardrobe and a mini-wall.
The disadvantage of this project is the lack of children's space.
Creating a study on the loggia
This project provides a combined kitchen-dining room, separate bathroom, as well as nursery and adult bedrooms with access to the loggia. Furniture is located around the perimeter of the rooms in order to preserve the free space of their central part. The sofa is separated by a rack in which you can store book accessories. Glazed balcony is used as a study, and includes a compact desk, chair and cupboard.
The disadvantage of this project is the lack of storage space, so it is worth buying furniture with built-in drawers and shelves.
Description of planning methods
Options for redevelopment in apartments consisting of 2,3 and 4 rooms depend on what exactly you want to change. For example, you can combine a kitchen with an adjoining room.This method will allow you to get a kitchen-living room with conveniently located functional areas. Of course, this option is not suitable for a one-room apartment due to the lack of adjacent rooms, but it will perfectly help to organize the space in a dwelling with several rooms.
If possible, you can demolish one of the walls to combine the two residential areas. Thus, you can get a huge room for collecting the whole family and receiving guests. It can easily accommodate an angular sofa, a coffee table and a full-fledged wall with an intelligent storage system. The most difficult thing is the creation of a studio apartment. This option provides for the complete demolition of the walls, which will free housing from partitions.
The lack of physical boundaries will allow to increase the space, and properly selected lighting will delimit it into functional zones.
It is possible to increase the floor space by demolishing the wall. This is a complex and lengthy process that requires the care and intervention of professionals. Combining the two rooms will help get more room to rest or work. If the alteration is provided with a 2 room apartment in which the family lives with children of different sexes, then you can resort to installing partitions in one of the residential premises.As a partition, you can use a plasterboard wall or two cabinets, facing each other with a back wall. This will create two equivalent bedrooms in the same room with a large storage system.
Very often typical stalinki undergo redevelopment of the bathroom. A separate toilet is combined with a bathroom to get additional sisters to install a washing machine, dressing table and pencil case. If you narrow the corridor in Stalinka or shorten it, you can further increase the housing. To do this, just move the walls.
Ideas for planning apartments stalinki can be quite a lot. The main thing is to understand exactly what requirements it must meet. You can combine the kitchen with the living room, the toilet with the bathroom, it is possible to reduce the corridor - all that will allow you to change the housing inspections and your own opportunities.
You can familiarize yourself with one of the overhaul options for the stalinki by watching the video below.
