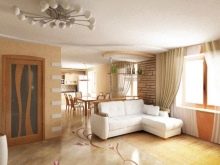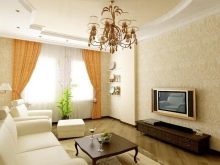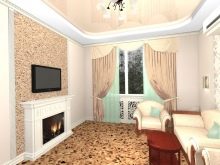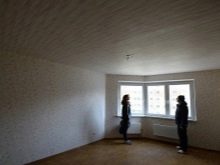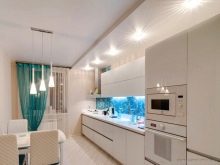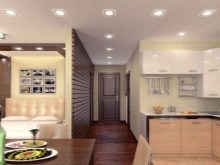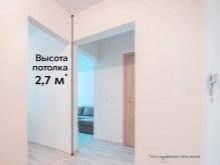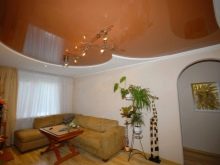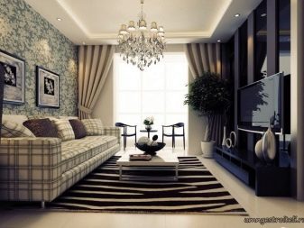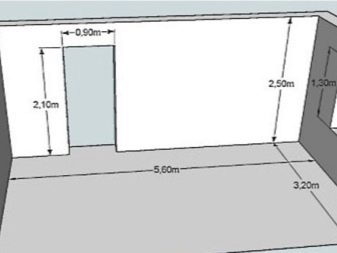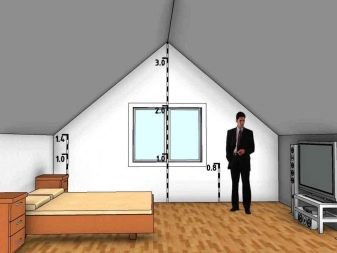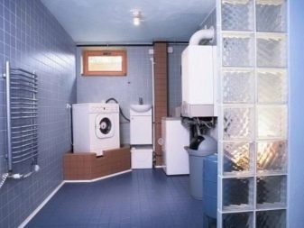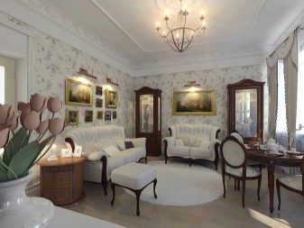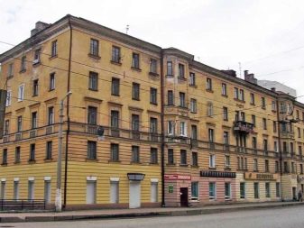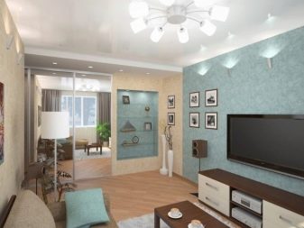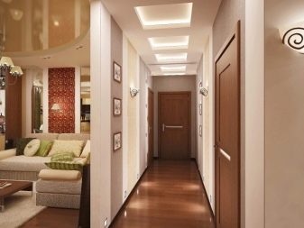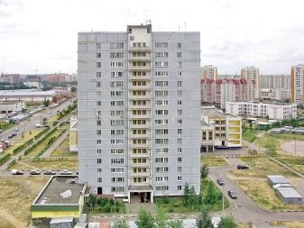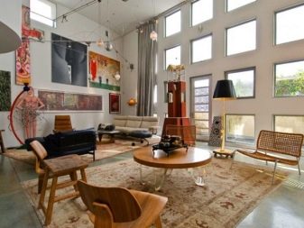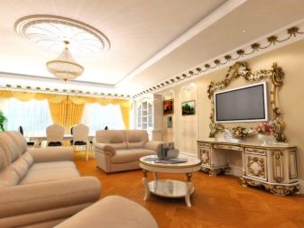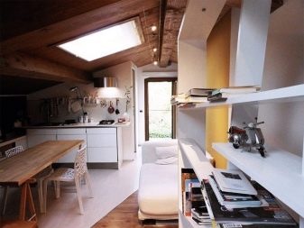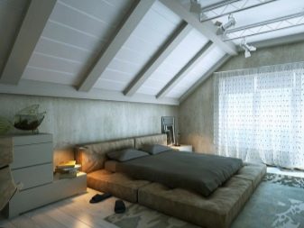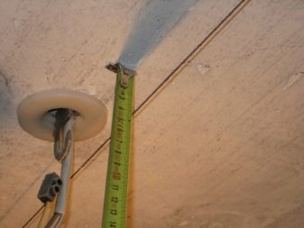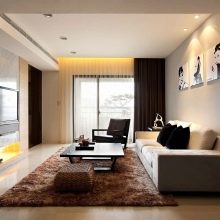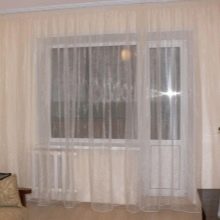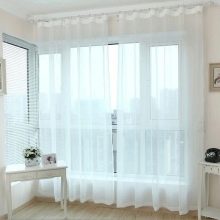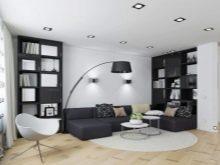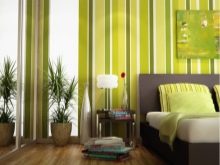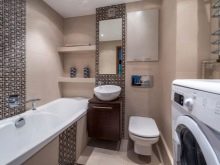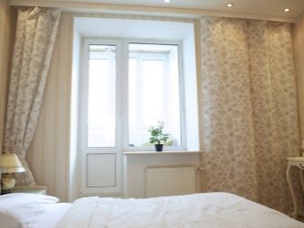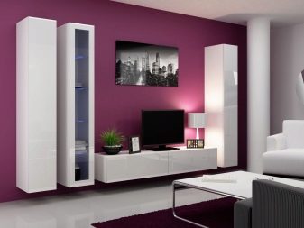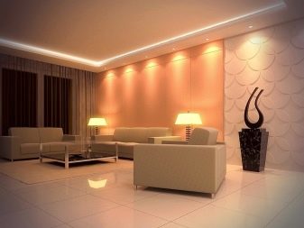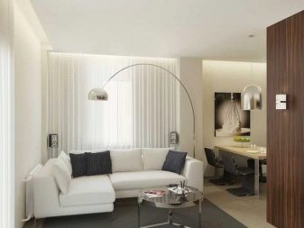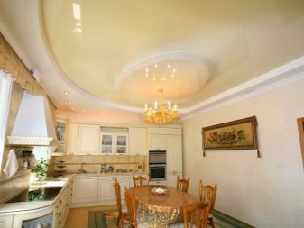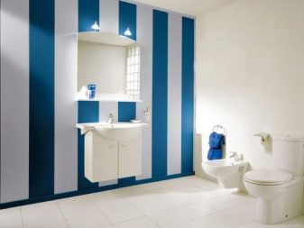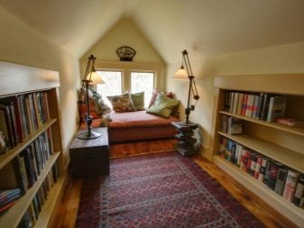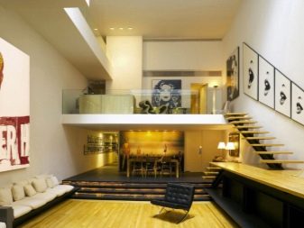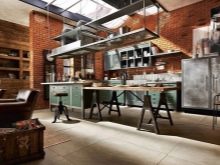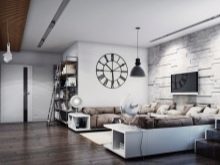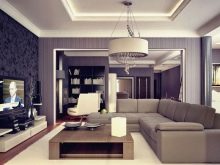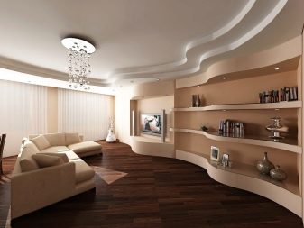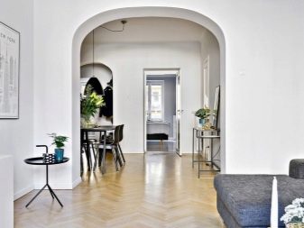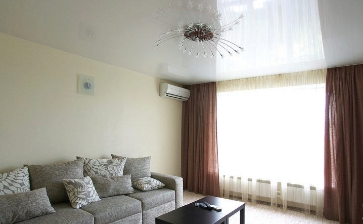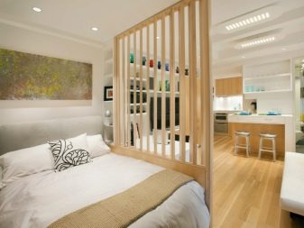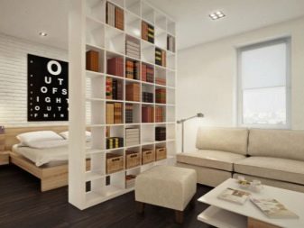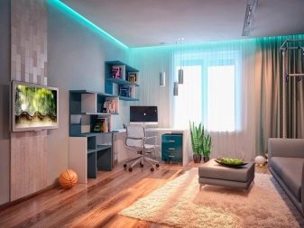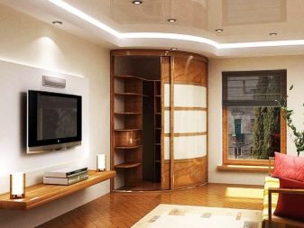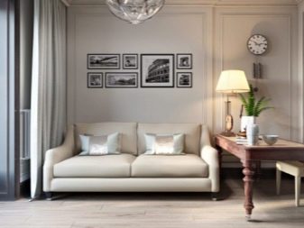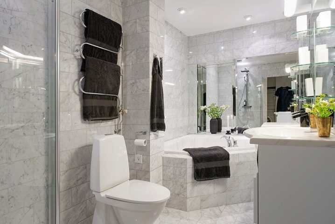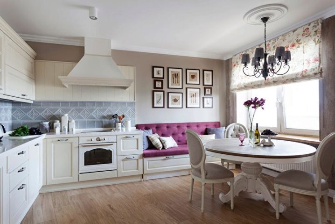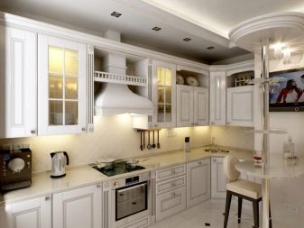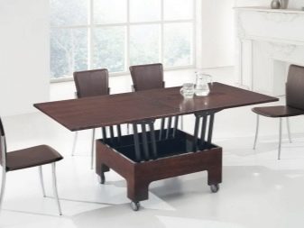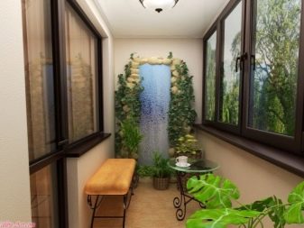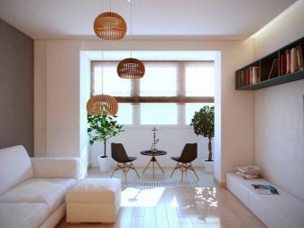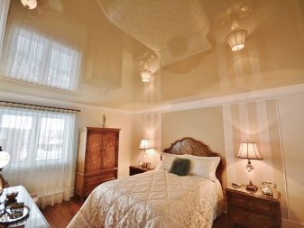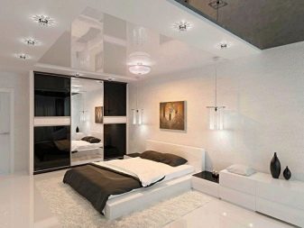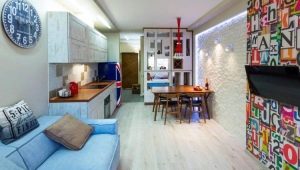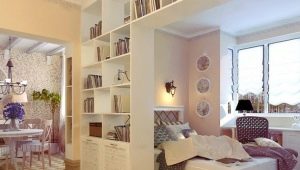What should be the standard height of ceilings in the apartment?
The ceiling is one of the main items of decorative design, so the design and layout of the room depends on its height. High walls fill the space with a feeling of comfort and spaciousness, and low ones on the contrary make it limited and weighted.
When it is necessary to create a new interior in the room, it is important to pay attention to the size of the ceiling, and starting from its parameters, select the appropriate finish, lighting system and decor. In addition, today there are many ways through which you can visually lift the structure and make the room spacious and comfortable.
Special features
The main indicator when buying an apartment is the height of its ceilings, since it is this that opens up tremendous opportunities for decorating rooms and influences the perception of space.Therefore, choosing a new home should take into account the optimal size of this indicator. They should not only correspond to the growth of people living in the apartment, but also the area of the room.
A normal height is considered to be if at least 30 cm from an extended arm of a person to overlap. For large rooms that combine several functional zones, a height of at least 3.5 m will be comfortable, and 2.8 m for dining rooms and kitchens.
Recently, in many apartments establish multi-level suspended ceilings and floor heating system. This type of installation works makes the rooms warm and beautiful, but the height of the room in this case is reduced by 20 cm. Therefore, this option is not suitable for low roomsfor them you need to create individual projects and select the interior, which will not depend on the height of the ceilings.
It is also worth noting that this indicator is determined by their own preferences of homeowners, as some of them feel comfortable in a room with a height of 3 m, while others are satisfied with the minimum size of 2.5 m.
Norms according to GOST
The standard height of the ceilings in the apartment is considered a relative parameter, since in practice such a thing as the optimum height is most often used.Its indicators are set in accordance with the requirements of SNIP, in accordance with the climatic conditions, safety standards and ergonomic living space.
According to regulatory regulations, the minimum height must be:
- in living rooms and in the kitchen - more than 2, 5 m;
- in the corridors, halls and front rooms - more than 2.1 m.
In addition, the standard is separately defined for the upper and attic floors, which have in their construction fencing and inclined structures. The ceiling area in this case cannot be less than 50% of the total area of the room. Comfortable height will allow you to rationally distribute the space and properly equip the room.
If in the planning of the apartment installation of the boiler room is provided, then the average norm of the height of the ceilings is also calculated for it, which is usually 2.2 m. There should be a normal height and non-residential premises of the apartment.
In houses of different types
In apartments, the ceiling height can be different, as it depends on the project of construction of the building. To date, the housing market can be found at home as the old and new planning. For example, housing in the “Stalin” is characterized by a large area, the rooms are often decorated with beautiful platbands and stucco, and the height of the walls in them reaches from 3.2 to 3.5 m.
To perform a new finish in Stalin's houses is not easy, since the partitions in the rooms are made of wood, and the electrical wiring is placed outside. But if you think about the design well, you can place the suspended structures in the rooms and hide everything.
No less popular are also "Khrushchev", which is characterized by a small living area, good sound insulation and high-quality ceilings with a height of 2.5 to 3.2 m. and in the project appeared even the completion of the hallways.
Thanks to the height of the rooms, reaching 3 m, homeowners in the “brezhnevka” have the opportunity to embed wardrobes, mezzanines and other furniture into the walls.
Most of the housing stock are panel houses. The first buildings were built in 5 floors, the ceiling height in them did not exceed 2.5 meters.
Today, you can buy an apartment not only in the panel five-storey building, but also in nine-storey buildings. Repair of housing with such a plan is difficult to perform, as it is necessary not only to visually raise the ceilings, but also to dismantle the partitions.
As for the owners of apartments in the panel new buildings, they were lucky, because the height of the ceilings of the rooms has become much more - from 2.7 meters.
Individual attention is given to new-type houses, in their monolithic apartments, designers create various types of layouts, thanks to which housing becomes elite and corresponds to all levels of comfortable living.
There are also in new buildings and apartments of economy class, in contrast to the business class, which is characterized by a height of premises of 3 m, in which this figure equals 2.7 m.
In an apartment building some of the rooms can be located on the attic floor, as a rule, there is a place for bedrooms or kitchens. To maximize the organization of the upper floor and make it residential, the height of the attic can not be less than 2.1 m.
Of course, this indicator will not allow to install suspended structures, but it is considered sufficient for trimming floors with boards or decorative panels.
How is it measured?
Before making repairs in the apartment and purchasing furniture, you need to know the height of the rooms, since the choice of finishing material and hull structures will depend on its performance.
In order to carry out the measurements correctly, you should prepare a three-meter tape measure and perform the following actions:
- Fix the tape measure on the floor.In this case, it is best to measure the height together, one person will pull the tape measure, and the other one will hold it. Attach the other end of the tool to the ceiling so that it is taut and does not hang down. The figure indicated on the mark will be the size of the height.
- If you can't find helpers, you can measure everything yourself. In this case, instead of a tape measure, a long thread is taken, a small weight is attached to its end and measurements are taken. You need to stand on a stepladder or stool, unwind the thread and as soon as the load touches the floor covering, it should be cut off. After that, the thread is folded in several equal parts and measured using a conventional meter or a ruler.
How to visually make higher?
Many people think that owning an apartment with a high ceiling is a great success, since it is possible to translate into reality any design ideas and conveniently perform modern space planning. In fact, it is not too high rooms are difficult to heat, they require a large consumption of finishing and decorative material. Low rooms are ergonomic and cozy, but if their area is too small, an adjustment is required, due to which the lack of height is compensated and the room will become more spacious and lighter.
Visually increase the ceiling in the room, you can use simple design tricks:
- Use low furniture for the interior. Modular structures “pressed” to the floor covering will visually lift the ceiling.
- Remove unnecessary items from windows and hang the curtains in a neutral color. In a private house is best to use transparent curtains, through which you can enjoy the scenery of nature.
- Install built-in lamps. For low ceilings, spotlights are considered ideal because they do not overload the upper space with unnecessary details.
- Fill the interior with decorconsisting of vertical stripes. The walls will appear higher and the room will be transformed. As a rule, this option is suitable for bathrooms and narrow spaces.
- Curtains are best to choose with patterns. and pattern. The original ornament on textiles will attract attention and make you slowly raise your eyes upwards, thanks to this trick, the ceiling height will become inconspicuous. It is not recommended to make too wide skirtings on structures.
- Place all the items in the room vertically. The illusion of height will help create a collection of photographs and plates, placed along the shelves to the very top. Such a decorative “walkway” will look stylish and perfectly fit into any style.
- Complete interior lighting. LED strips around the perimeter of the ceiling, wall lamps and floor lamps will evenly distribute the lighting in the room and visually tighten the ceiling.
- Choose a multi-layered web design with a glossy surface.. At the same time, texture compositions with a semi-gloss effect, which can be decorated with inserts in the form of diagonal lines, will also look original.
- Performing the finish coating decorative materialIt is advisable to use panels with vertical stripes.
Useful design tips
If the height of the ceilings in the apartment exceeds the norm and is more than 3 m, then in the design of the rooms you can implement any design idea. Such rooms are characterized by the absence of an enclosed space, an abundance of air and light. Today, apartment projects with high ceilings from 3.2 to 3.7 m are very popular.They allow you to create in the room a different interior with bright elements of decor.
Most often, in these rooms make an additional floor, which serves as a great place to relax, in the attics also placed the library and bedroom.
The layout of rooms with high ceilings has its own characteristics, namely:
- The design should contain massive pieces of furniture, they will harmoniously fill the space. In this case, it is advisable not to overdo it and not visually overload the room with unnecessary details, otherwise the opposite effect will be obtained.
- For spacious rooms, the loft style is well suited. This direction is characterized by the absence of spatial boundaries and the rational use of space. Therefore, the finish can be made of various materials. Original look living spaces with high ceilings, decorated in modern style.
To emphasize the height of the room, partitions are removed in the rooms and hiding places for storage.
- The interior should be supplemented with elements with complex shapes, instead of interior partitions to install arched structures. A real decoration of such rooms are multi-level suspension systems, their installation will not affect the size of the room,and the design will acquire a special touch of chic.
As for the low rooms, they require a visual expansion of the space.. Therefore, in the design it is necessary to pay attention to the arrangement of the space and free it as much as possible. It is advisable to carry out the finish in light shades, preferring beige and pastel shades.
Ceiling structures in this case is not recommended to make large and consisting of many tiers, it is best to install stretched canvas with a glossy surface or choose pendant compositions of simple forms.
Examples of furnishings for any layout.
Spacious apartment with high ceilings offers great opportunities for design creativity, but, unfortunately, not everyone has such housing. Owners of small housing should not be upset, because of the small rooms, you can also make stylish and beautiful rooms. If the ceilings in the apartment are low, then the correct solution would be zoning the room.
Visually, the space can be divided in different ways: hang racks, make decorative partitions or use decorative material in the decoration, which differs in color and texture.In addition, in such an interior it is necessary to use the maximum illumination, preferring not only ordinary chandeliers, but also lamps, floor lamps, and built-in lamps.
In this case, you can not choose chandeliers with pendants and large lamp shades, as they will reduce the ceiling.
For living rooms that combine a resting place and a study, it is recommended to choose directional lights, they will make good lighting, will favorably emphasize the beauty of the furniture and allow you to conveniently work at the table or read books.
In such living rooms it is recommended to place only the most necessary pieces of furniture and to carry out decor, avoiding bright colors.
Clothes and things should be placed in built-in wardrobes, they occupy a minimum of space and fit harmoniously into any design.
In addition, the decor should provide all the details and give the interior an individual touch. A good option for this would be pictures and family photos.
In the event that the owners of the house are very fond of music, then you can also hang musical instruments on the walls. We should not forget about the flowers, the vases with them look good both on the shelves and the tables, window sills.
Particular attention should be paid to the design of the bathroom. Although this room is small in size, it should be not only multifunctional and convenient for taking water procedures, but also equipped with necessary furniture for storing personal hygiene products.
The decoration in the bathroom should be made in light shades.that would be combined with cabinets and shelves.
For many, the kitchen is associated only with cooking and eating, but if it is properly designed, then it will also serve as an excellent place for family tea and relaxation, therefore, in addition to the standard set of kitchen furniture, a small sofa should be installed in the room. Thus, in the kitchen you will get two zones where you can cook food and chat with your loved ones.
To fill the kitchen with light, it is necessary to choose light shades for the decoration of its walls, ceiling and floor covering. The kitchen suite is best placed around the perimeter of the room, hiding the corners.
Transformer tables are well suited for small kitchens.. They occupy a minimum of space and are easy to use, so when guests arrive, they easily turn into a dining table.
The apartments of various sizes have a loggia or balcony. Most owners do not pay attention to their design, with the result that small rooms are transformed into “junk warehouses”. To avoid this, on the balcony you can set a small table with chairs. It turns out a mini-restaurant, where it will be nice to have breakfast or dinner, enjoying the view of the city.
A good idea would be planting wicker plants under a balcony - grapes or ivy. You can also combine the balcony with the living room, and it will be an excellent continuation of the room. In this case, it is possible to equip a recreation area by placing a seating area and a coffee table.
The bedroom is considered to be a special room in the apartment, which allows not only seclusion, but also a good rest. Her layout should be comfortable and comfortable. For small bedrooms, ceilings with a mirrored surface are suitable; they will visually expand the boundaries of the room and give the space an atmosphere of romance. Look good and mirrors next to the bed.
It is not recommended to make the bedroom massively furnished., for her decor it is enough to choose a beautiful bed, arrange wardrobes next to it and hang several shelves for books or decor items.Different materials can be used for decoration, but in the room look inlays made of natural stone and wood.
See how to visually raise the ceiling in the next video.

