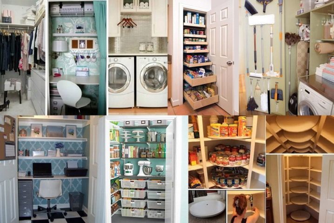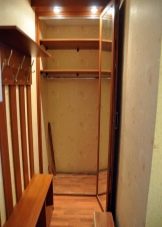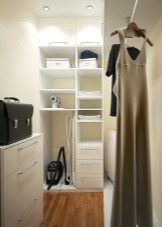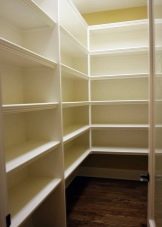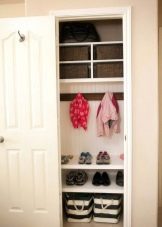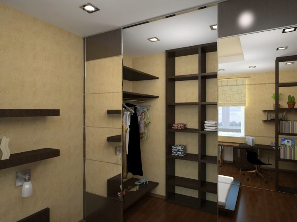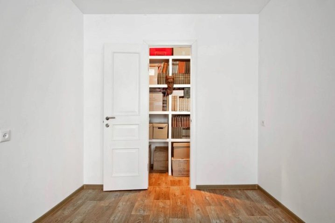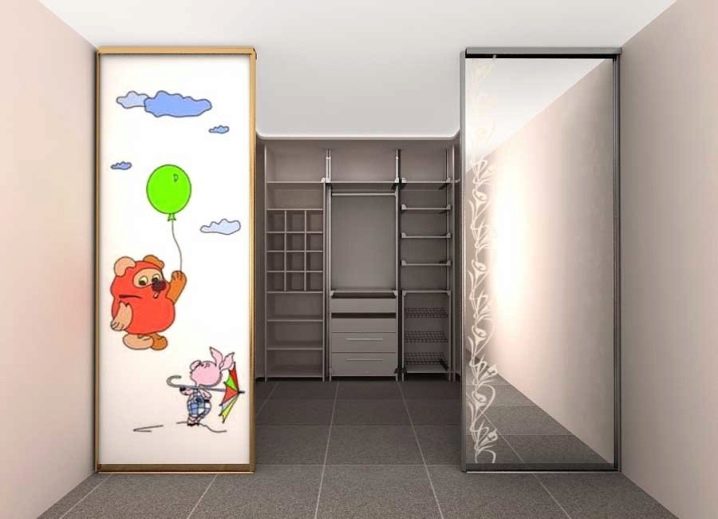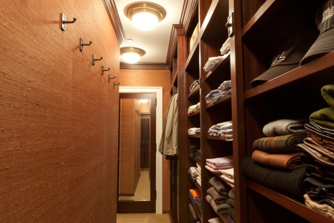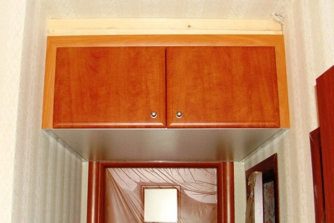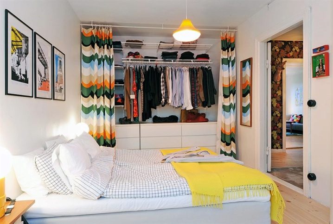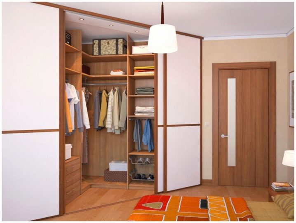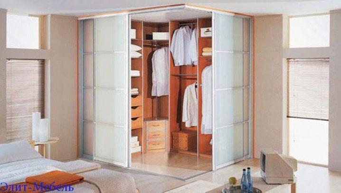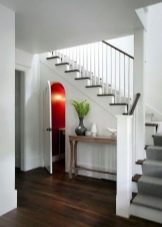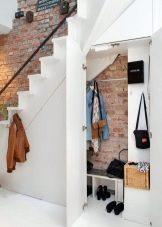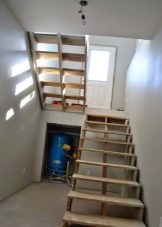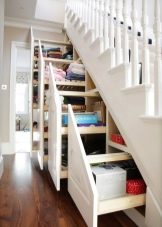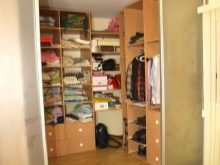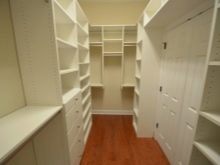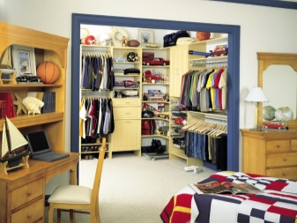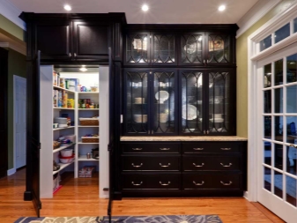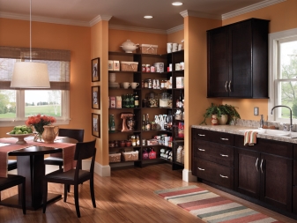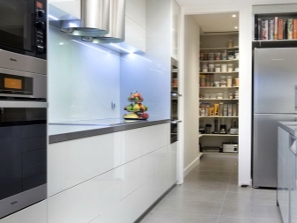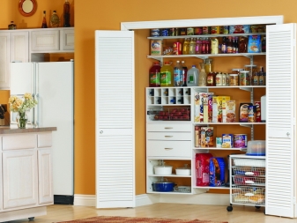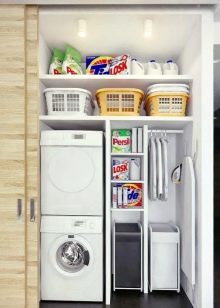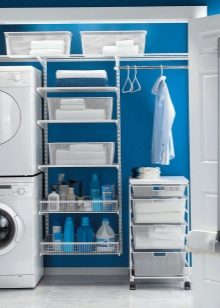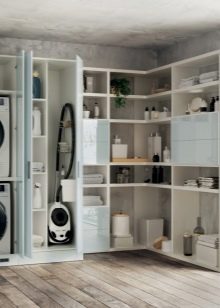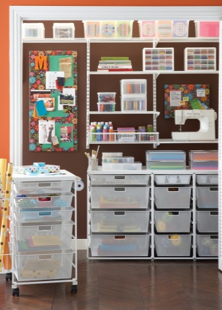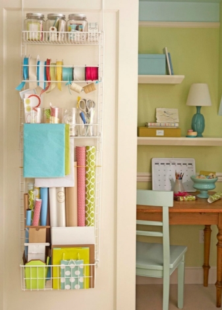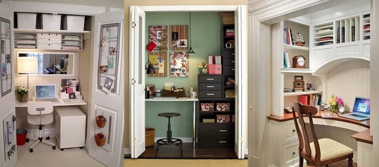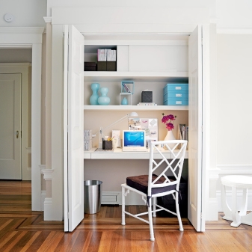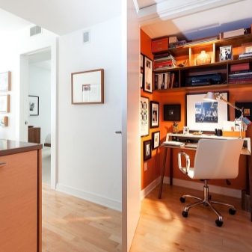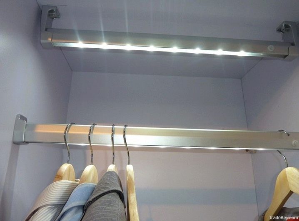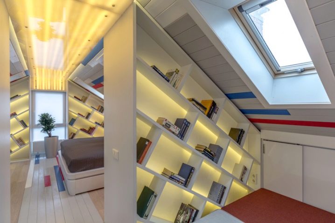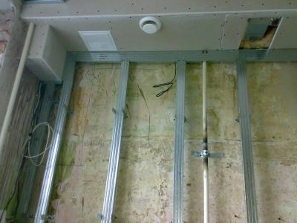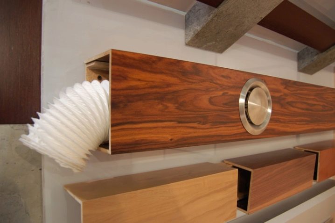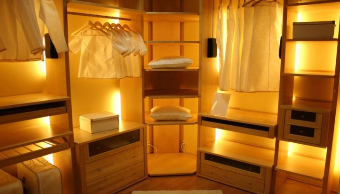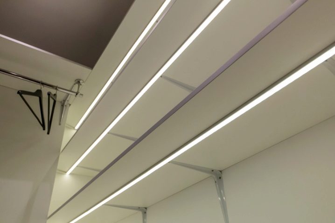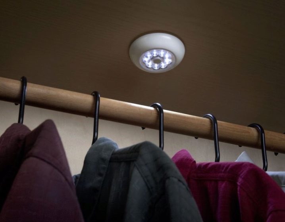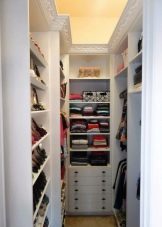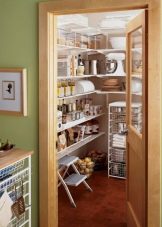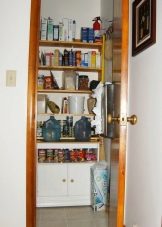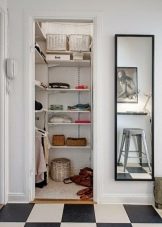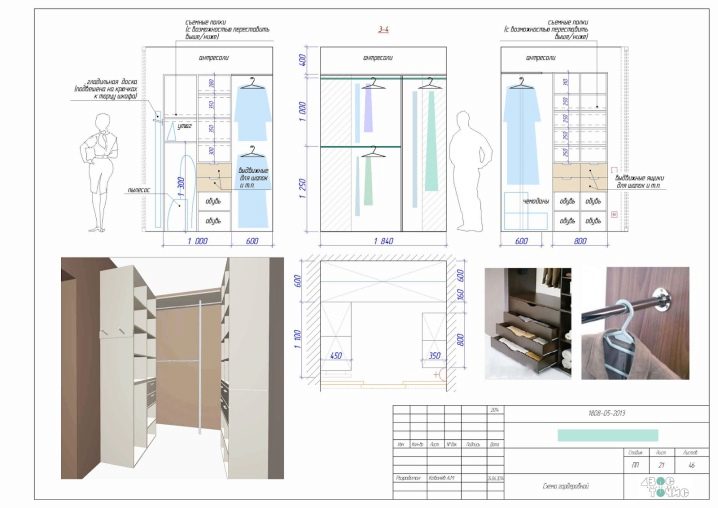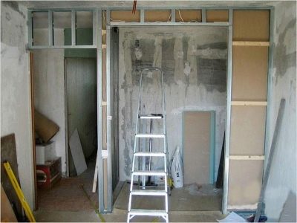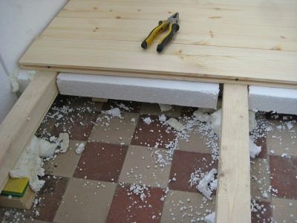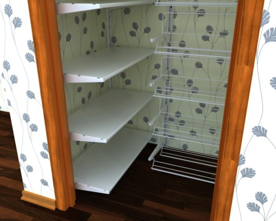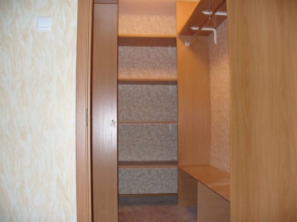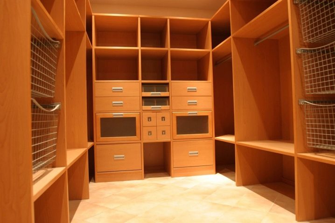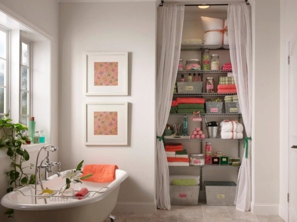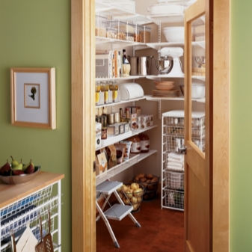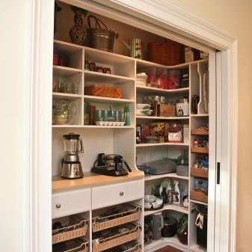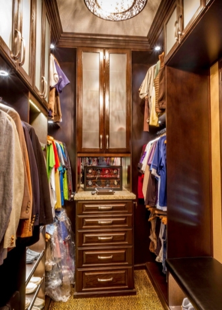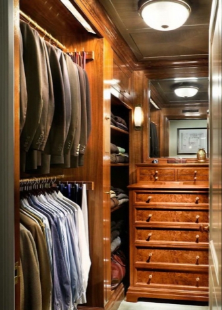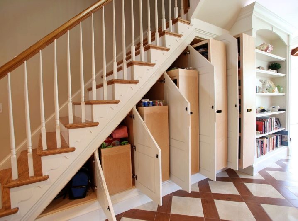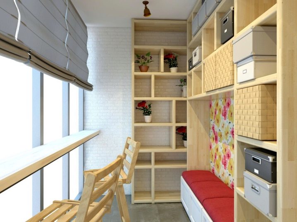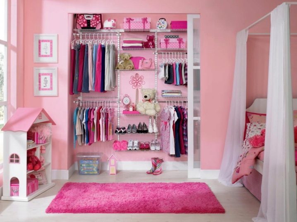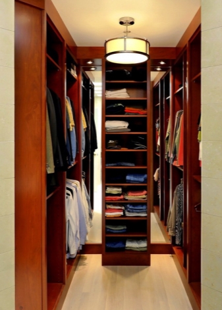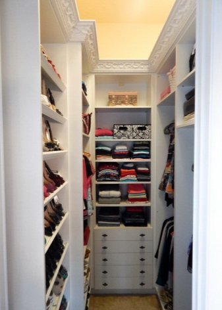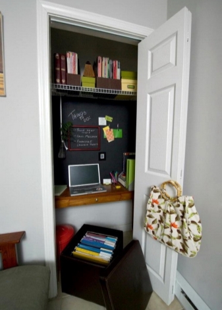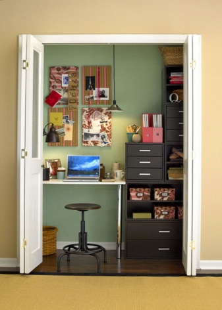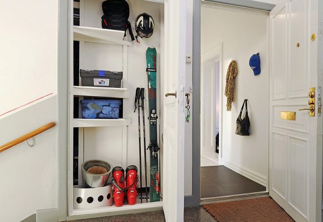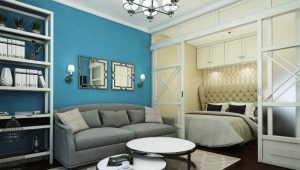Design of a small storage room in the apartment
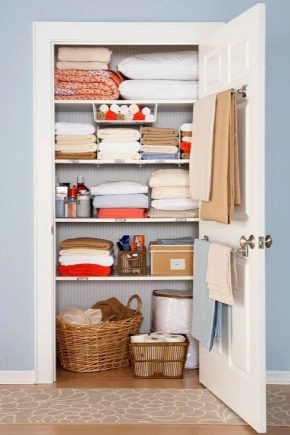
A small but properly planned pantry can accommodate an unexpectedly large number of things. To do this, just follow a few rules. When arranging the shelves, shelves and drawers, you must use every inch of space, leaving no ineptly empty space.
Storage systems must be equipped with the things that really will be there, they must be strictly organized. Otherwise, a small space will be able to absorb a large number of things, but it will be impossible to find them.
Accommodation features
One small storage room can play a big role in maintaining order in the whole apartment. If not, then it is better to organize.At the time of the construction of prefabricated houses, the so-called "Khrushchev", such premises were immediately laid into the projects. Some storerooms were given about 3 square meters of usable space.
This building was located between the hallway and the hall, equipped with doors from both rooms. This layout can be rebuilt by combining two rooms into one. The entrance must be made from the convenient side, using sliding doors as a wardrobe. Any storage room provided by the builders can be modernized up to parsing the walls and changing the configuration of an existing room.
The next option for the placement of storage spaces may be a dead end corridor. His lay drywall. It is better to equip the door to the storeroom with the same model that other rooms are equipped with.
The niche option is extremely simple; you should arrange the sliding doors and equip the resulting space with shelves and shelves.
Sometimes a small, insignificant room is given for storage. This option allows you to embody a lot of ideas. For example, to combine it with a workplace or to make a different-themed change house, up to the storage of bicycles and skateboards.In a similar room, in addition to shelves, you can install a simulator.
In a very small apartment, mezzanines organized above the door can become a way out. Using them is not as convenient as a high-grade storeroom, but they perform their function of storage in good faith.
In some cases, under the pantry give part of the room. If it is narrow and long, block off the dead end. The metric area will depend on the capacity of the room, It is important that the design was not to the detriment of the interior.
In a large square room with a drywall partition off the corner. Such a structure may be in the form of a triangle or look like a rectangular box. The oval wall of the pantry looks more pleasant.
If the apartment is a place for closet, should be deepened or expanded, depending on the capabilities of the room. The storage room can be arranged right in the closet. Sometimes under the pantry equip balconies or loggias.
In private homes, under the stairs, a precious area is empty, which can be arranged for storage. As the steps rise, in this place you can arrange from small boxes to mops, step-ladders, heater and vacuum cleaner.In any apartment, if you search, you can find a useful area for storage.
Purpose
Storage rooms for their purpose are different and before you equip, you need to decide for what purpose they are used. It would be wrong to store in one place products and household chemicals or clothing and work tools:
- Wardrobe. Storeroom, which is equipped in a living room or hallway, can be altered under the storage of clothes. Even a small dressing room will be more spacious than a wardrobe. It stores all-season things for the whole family, allocating to each of its members certain shelves and hangers. At the bottom of the pantry are equipped with drawers for shoes.
In addition to clothing, bedding, towels, pillows, blankets and an ironing board can be in the dressing room. Such a room will unload the interior of a bedroom or hall from several bulky wardrobes.
- Organization of children's things. If the children's room is large, there will be a storage room in it. This can be an open storage system or a large built-in wardrobe. A tiny room next to the nursery will also be a good option for system storage.In the access zone place clothes or toys that are often used by the child. Things out of season can be placed on the top shelves. With the help of the pantry, the children's room will be freed from unnecessary furniture, and there will be free space for games and studies.
- Pantry in the kitchen. Any kitchen is saturated with things. In addition to all sorts of dishes, you need somewhere to store cereals, canned food, vegetables, spices, and just empty jars. In the kitchen there are many small appliances that help in everyday life and need special shelves for storage. The storeroom can be built into a niche or be an open-type construction, in it every thing is easily accessible, but you have to maintain an ideal order, because everything is in sight. To accommodate thousands of kitchen trifles and not to forget where a certain object is, it is necessary to furnish the room with many drawers, shelves, baskets for vegetables.
For comfortable storage of vegetables in the pantry should be ventilation. Cereals must be kept in tightly closed cans to prevent the entry of pests. Preservation is best kept on the lower shelves, it’s cooler there.
- Laundry. In the "Khrushchev" in the bathroom it is impossible to put a washing machine. To find a place for her, they combine a room with a bathroom or acquire a smaller bathroom and unfold it to another wall. Who has a closet near the drain, removes it for laundry. A small room can be planned to accommodate another dishwasher and cleaning products (bucket, mop, vacuum cleaner). Doors make out narrow shelves for household chemicals. The mop is fixed on the wall or door. On the empty seats hang fabric pockets for brushes, gloves and other trifles.
- Workshop. In small apartments it is difficult to find an angle for working tools. If there is a pantry, then it can be equipped not only with shelves, shelves and drawers, but also to place a desk with different devices there. Women install a sewing machine, and the shelves are occupied by threads and fabrics.
- Office. If the apartment is not a place to work, it can be arranged in the pantry. The room for this purpose should be arranged at home: laminate, wallpaper and so on. And also need ventilation and good lighting.
A small workplace with a chair and a table top can be surrounded by shelves for folders and computer equipment, and office drawers for drawers. In such a room, you can safely work, even if there are children in the house.
Lighting and ventilation
No matter what will be stored in the pantry - clothes or vegetables, lack of ventilation, high humidity over time will destroy all its contents. In such a room will create a favorable microclimate for the appearance of fungus and colonies of bacteria that will spoil the walls, furniture and things. In addition to ventilation, there is a need for thoughtful lighting in the closet.
Small vaults are well-equipped; finding the right thing is more difficult in them than in a spacious room. Lamps should be positioned so that all the boxes and shelves fall into the lighting zone.
The easiest ventilation option is to ventilate using a window, removing stagnant air masses due to natural draft. The air circulates as follows: fresh streams will fall during the opening of windows for ventilation or through the micro-gaps in the frame (plastic bags need a window ventilator).Exhaust air will move around the apartment to the hood. This room should not be closed tightly to ensure the smooth movement of air masses.
If there is no window, then with the equipment of the pantry, it is necessary to create an exhaust duct. Intake of air will occur through the valves on the wall, and removal - through the hood in one of the rooms. An overflow valve can be installed to remove waste air masses on the opposite wall from the incoming streams. To install the valves, the storage room must have a wall bordering the street.
Sometimes the storeroom is in a place where it is not possible to organize the natural movement of air, and the smell and fungus begin to annoy. In this case it is necessary to equip the room by forced ventilation. If at the stage of building a house it was not laid, it should be organized by yourself. For this, a wall is made in the direction of the street, a piece of plastic pipe is mounted, inside which a fan of the required power is installed. From the street, the hole is covered with a decorative grille.
It is possible to draw an exhaust duct from the general ventilation system at home to install exhaust air into the storeroom and install a fan at its opening.And for the influx of air masses to organize wall valves.
It is inefficient to light a pantry without windows by one central chandelier: the shadow of the shelves will not give the opportunity to fully use the storage system. In this case, the problem will solve the zoning of small areas. The easiest option is to equip the lower parts of the shelves or the wall with LED strips.. The installation is not complicated, but the benefits are palpable: the cold white light will help you to see every little thing, you don’t even have to take out the boxes from the storeroom.
If the storeroom serves as a laundry, workshop or office, you cannot do without a ceiling light. Only bright lighting will help turn on the washing machine, sort the laundry, use a workbench in the workshop or a desk in the office. The LED solution also works as a center light. In his favor says the efficiency and durability of LED lamps.
In addition, the LEDs do not emit heat and will not cause a fire, even if you forget to turn them off. In close space, equipped with things, they can burn for hours.
An economical solution would be to arrange a single lamp with adjustable height in the closet.Mechanically, you can direct the lighting to the required shelves. If you do not have time and desire to engage in the installation of lamps and wiring, you can use wireless lights.
LED lights consume little energy. Considering the intermittent need for lighting in the pantry, such lamps will last a long time. Any of the proposed options are practical, economical and viable.
Design Ideas
The only storeroom in the house involves storing diverse things, of course, not in the radical sense of the word, no one will store products with household chemicals, but it is quite possible to put a vacuum cleaner in a room with conservation or an ironing board in the workshop.
Project
In order for a small pantry to accommodate as many things as possible, you need to decide what will be there, then make a list of storage systems and a plan for finding them in space. It is better to make a concrete drawing of all the drawers, racks, hooks and shelves. Do not forget to note the ventilation and lighting systems.
Detailed planning and describing finishing materials, fillers for storing things, as the entrance, ceiling and walls will look like.Such thoroughness will help to calculate the financial part of the project even before the beginning of the improvement of the storage room.
Repairs
Arrangement of the pantry can be made by hand, should begin with the repair. Prior to finishing works, a ventilation system is organized and electrical wiring is laid, sockets, a switch are brought in, all surfaces are treated with antifungal and antibacterial compounds. The walls, floor and ceiling are carefully leveled, otherwise the entire storage system will be installed with distortions.
To do this, the walls and ceiling must be finished with plaster or plasterboard. Decorative finish choose any: wallpaper, painting, panels, and more.
Floor level cement or self-leveling screed. Floor finishing can be linoleum, laminate or other materials. But it should be remembered that the coating occurs after the complete drying of the screed, that is, in a few weeks. If the floor is sufficiently level, it is not necessary to do the screed.
Repair of the storage room, which is located in the living room, should be performed with the participation of ordinary building materials for residential premises, especially if it is a storage room-office.Always a priority is a eco-friendly, breathable finish. In the back rooms, you can use tile or plastic.
You shouldn't pay special attention to the color, but light colors look more fun.
Filling storage systems
The pantry will be decorated with shelves and drawers after the complete drying of the finishing materials. All fillers can be purchased in special stores: from network boxes and rods for hangers to racks of any size. But it should be remembered: for the device of a small pantry, it is important to use every centimeter of usable area.
It would be reasonable to abandon the shelves, they are difficult to choose to specific walls. The pantry is filled more organically with shelves of various sizes, fastened to the walls with the help of corners and shelf holders. At installation of long designs the chromeplated pipes are used. The shelves themselves can be laminated chipboard. In hardware stores, you can make a computer simulation of the sheet and order its exact cutting.
The design of the structures that make up the storage system can be U-shaped when the shelves go from the entrance to the entrance in a circle or L-shaped, when filling the shelves takes up two walls. Dressers, tables, mirrors are built in some storerooms.
The storage room can also be decorated with drawers, a clothes bar, a pantograph, hooks, fabric pockets for small items and other items.
You can close the entrance to the pantry in many ways, the most budgetary of them is to decorate the usual window in the tone of the windows and beat them as a designer's plan. If the storage room is in the corridor, from where the doors lead to different rooms, it should also have the same canvas. Most often used sliding structures, folding or swing, as long as the design of the room in which they are located is not disturbed.
Beautiful examples
Storeroom of small sizes for storage of dishes and food is in the kitchen. Filling shelves organized to the ceiling.
Men's wardrobe with built-in chest. Excellent execution of the interior under the tree, the room is equipped with a mirror and several types of lamps.
Conveniently organized storage places under the stairs.
An example of arrangement of the pantry in the loggia.
Pantry in the room of a little princess.
U-shaped storage system.
A cozy workplace in a small storage room.
A storeroom is a great opportunity to organize the storage of many things andmaintain order in the house. But periodically it is necessary without regret to get rid of all the excess, even a capacious storeroom will not save from eternal accumulation.
Review the design of a small pantry in the apartment, see the following video.
