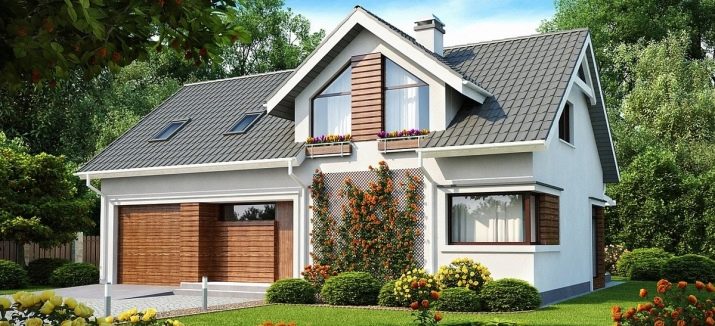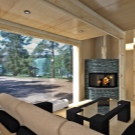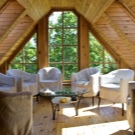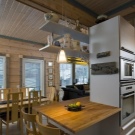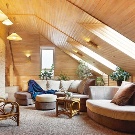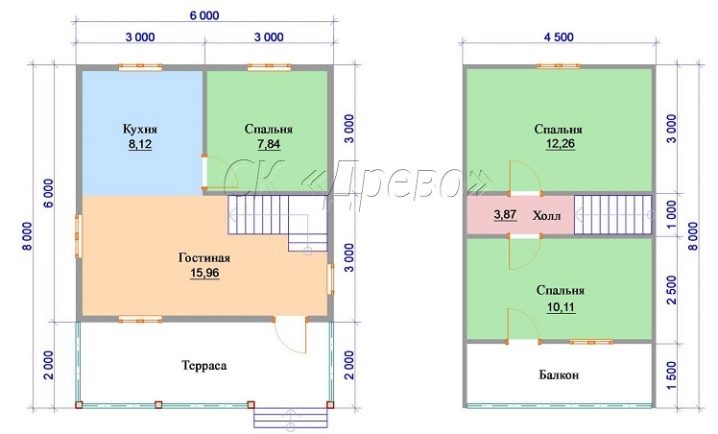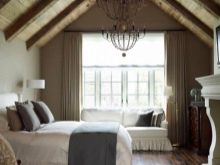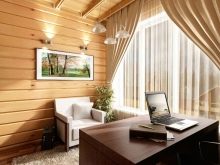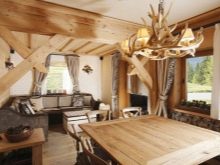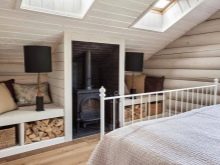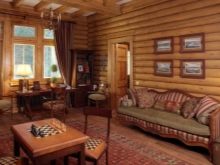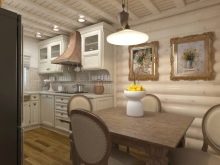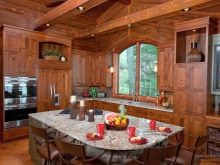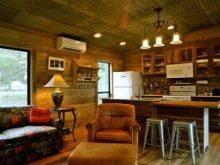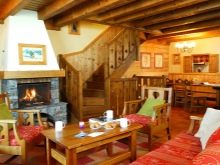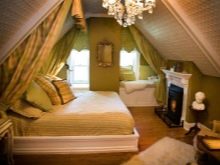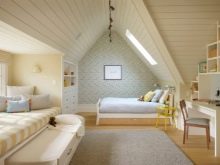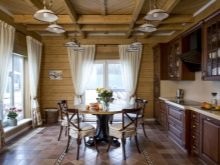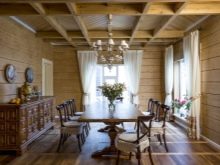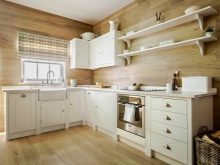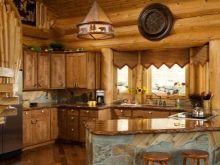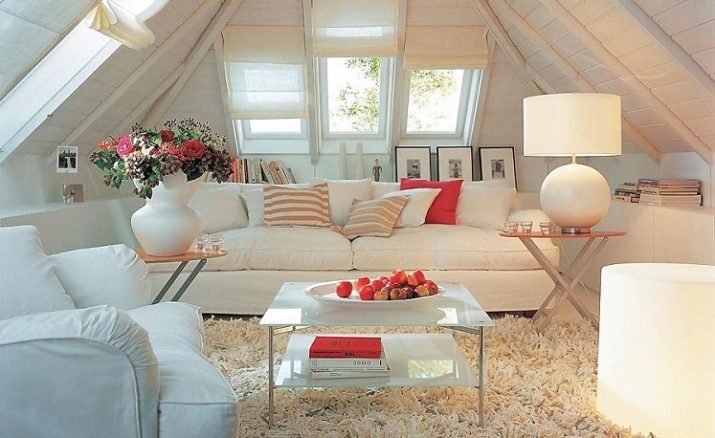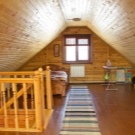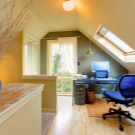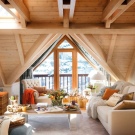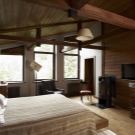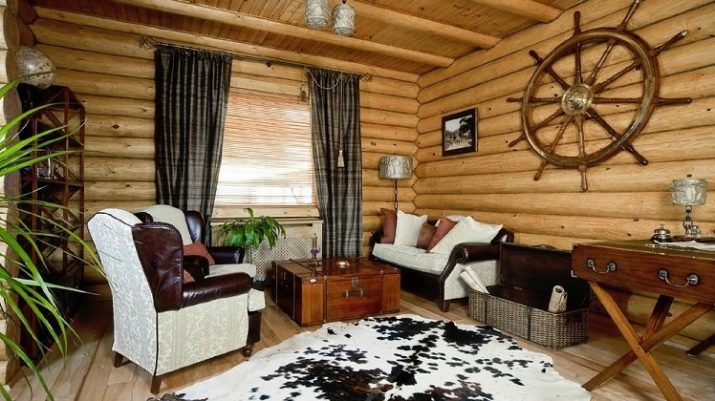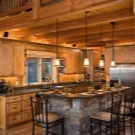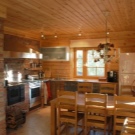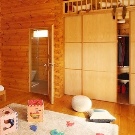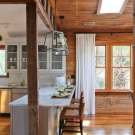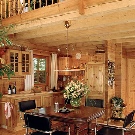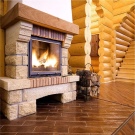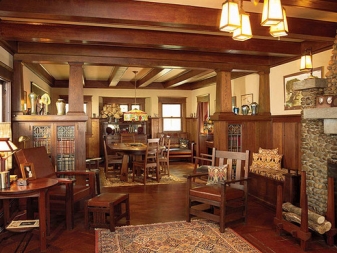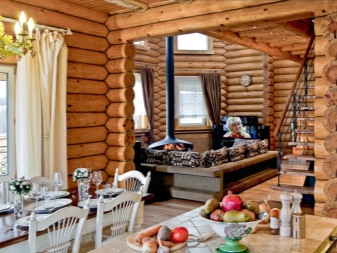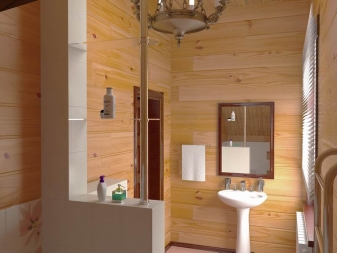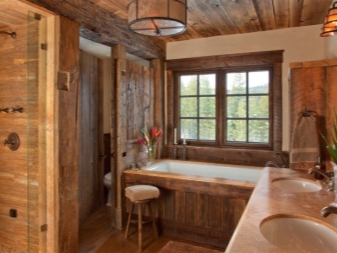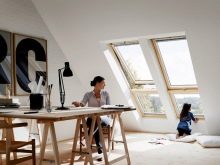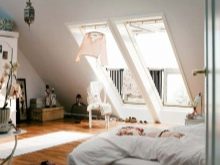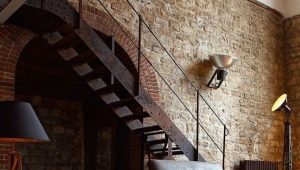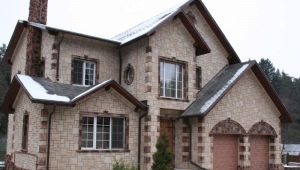Fashionable layout of a house of 6x8 m with an attic
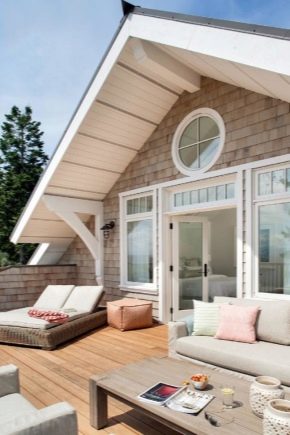
Houses measuring 6 by 8 meters are not without reason very popular. Such buildings are perfect, for example, young married couples, because they can be collected by a large company of friends and relatives on holidays. The most common type of tenant is the average Russian family, consisting of parents and two children. 48 square meters. m enough for everyone, every household will be able to allocate personal space.
Elderly couples, especially those who are planning to start a farm, acquire for themselves similar structures.
Features of the project and design
The simplest one in terms of planning is a one-story building with an attic in a small area.A more functional and free is the project of a two-story mansion, in which the attic acts as a second floor. A universal project involves placing on the ground floor a large kitchen connected to a dining area and a living room. For registration of a country frame cottage area of 48 square meters. m with a loft preferred style will be country, as it will create an atmosphere of family comfort.
Eco-style is also popular because it is dominated by natural materials, and a feeling of simplicity and harmony is created in the house. Choosing a colonial style, you can make the interior luxurious and elegant. This effect is achieved by combining Eastern and Western motifs.
Option for several people
If there is a couple living in the house, then all the necessary functional areas should be placed on the first floor, and a bedroom or a rest room should be moved to the attic. Entering the house, the guest enters the spacious hall, where cabinets and shelves for shoes are placed. It would also be appropriate to place mirrors, paintings and add accessories, such as sculptures, floor lamps, small poufs.
The hall is followed by a huge space that includes three zones at once - the kitchen, the dining room and the living room. This kind of studio apartment will look very spacious and loose.
Kitchen set can be massive and exquisite., the furniture in style of a country with fancy bends and curls will perfectly fit. A large cooking zone moves naturally into the dining room with a binder component - a bar counter.
Next comes a large dining table, standing in the center of the room, above it rises an expensive luxury chandelier. Not far from the table begins a recreation area and guests: a huge sofa, a few chairs, standing around the coffee table, will become a place for joint leisure activities. The living room has a fireplace, TV and bookshelves.
The bedroom, dressing room and study room can easily fit on the second floor. The bedroom should be furnished without excesses, opting for a king-size bed and several bedside tables. Exit to the loggia will also be superfluous. The office can be anything from a working area with a desk to a gym.
For a big family
No less popular is the suburban housing project for a large family consisting of several people. In this case, on the first floor there is a standard hall, and the living room is a separate room and can be used as an additional bedroom.
When choosing furniture, you should pay attention to the folding sofa, instead of chairs it is better to put mobile stools, and the coffee table should have wheels. Thus, a few simple actions will turn the living room into a cozy bedroom.
It is better to move the kitchen area to the corner of the house, choosing built-in furniture and household appliances for it. An excellent idea would be an extension to the house of a closed veranda. There you can equip a full-fledged dining room, where it will be convenient to gather the whole family. In the kitchen itself, take care of a small dining area, choose a folding table or pedestals-island to save space.
On the second floor, place from one to three bedrooms. Each room will have a small area, so choose the most functional furniture, such as beds in wardrobes, loft beds and single options. If the nursery is settling in, take care of the work or play area. It is better to separate them from the main space with a screen, curtain or partition.
Country house for vacation
When planning such a home should take into account the presence of one or more cars of the owners and their guests.Traditionally, such projects involve the creation of a carport garage, located on the right or left side of the house. Upon entering the house, the visitor enters the hall with a pantry separated from it. On the ground floor there is a living room, a kitchen-dining room and a bathroom. A terrace can be added to the house, which will become either a cozy summer dining room or a beautiful winter garden.
On the second floor there is a combined bathroom, two bedrooms to accommodate as many guests as possible. Here you can place a children's room with a play area. If there is an empty seat on the second floor, then a small room can be equipped on it, as the designers advise.
To the first floor, in addition to the garage, an extension of the bath with a swimming pool and a dressing room is possible. This option is indispensable for year-round recreation in a country house.
Unusual layout options
Fans of a healthy lifestyle can create a real fitness center in the attic. On the ground floor you should place a bath with a swimming pool, boiler room and changing room. The boiler room will occupy an area of 4 square meters. m, under the dressing room is also possible to allocate a small area, but the main space should be taken under the pool and steam room.
In modern projects found combination of several pairsFor example, a Russian bath and an oriental hammam. Also on the first floor you can make a small dining room or living room, combined with a kitchen. It will be nice to eat and have a good time after a wellness. In the attic it is quite possible to fit a gym and a few tables for table tennis.
Young people who love club life and are always looking for a reason to have fun can create their own dance floor at home. The first floor needs to be made a single space, that is, remove all walls and partitions, leaving only the bathroom separate. The center of the house is reserved for a large dance floor area of 25 square meters. m
To the left of it are placed comfortable sofas and poufs, on the north side of the room there is a zone for preparing drinks and food, that is, a mini-bar. The opposite side is set aside for entertainment - speakers, a billiard table, a TV and a game console. All these items are needed for a fun party.
On the attic floor it is logical to make several bedrooms so that guests can stay with you until morning.
For creative people, an attic will serve as a studio or workshop. In such a house, you can live all days long and be given to creativity or come only when it catches up with inspiration. The first floor is better to arrange as simple and functional. Minimalism style will be suitable for decoration, because extra details should not distract the creative nature. The kitchen, dining room and living room bedroom should have a minimum of furniture and a maximum of free space.
On the second floor of a huge panoramic windows. Try to take this into account when drafting your home. All walls, doors and partitions need to be dismantled in order to create one single space where all the necessary tools and devices for creative work will be located.
Naturally, do not forget about the comfort of this room. Place a few chairs and sofas in different parts of the room (for example, by the window or by the stairs). Equip a kitchenette with a kettle, microwave and mini-fridge. Install digital technology if necessary.
In this video you will find useful advice from professionals on the arrangement of a nursery in the attic.
