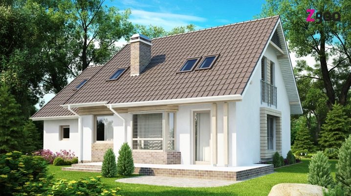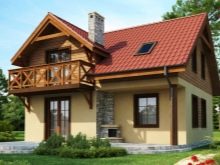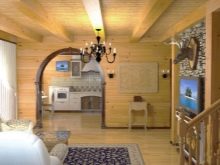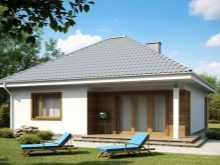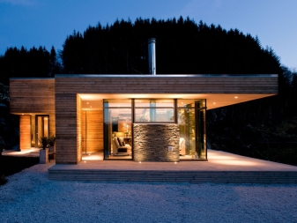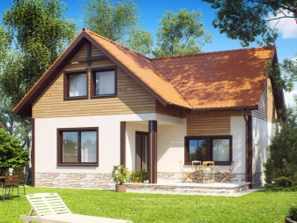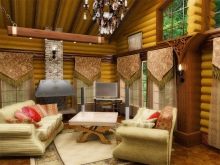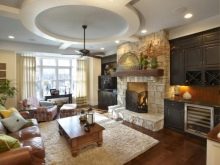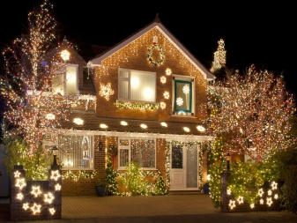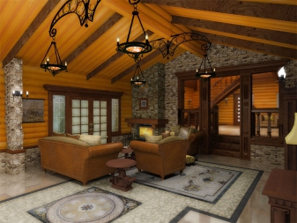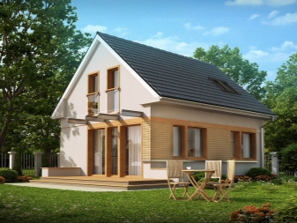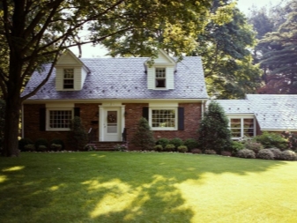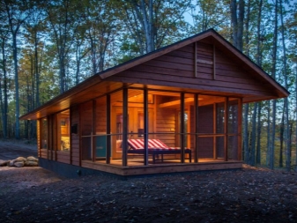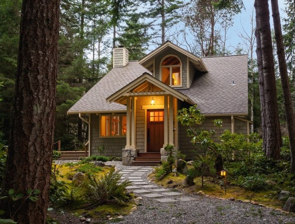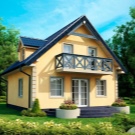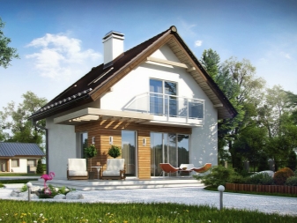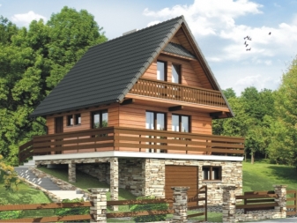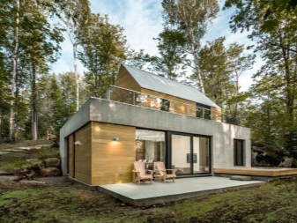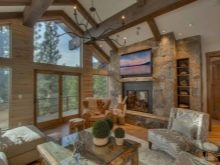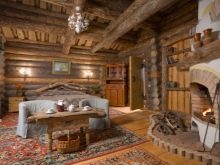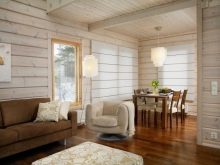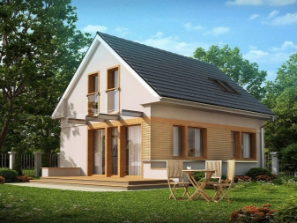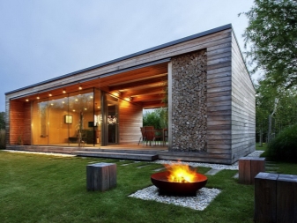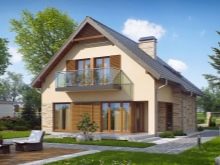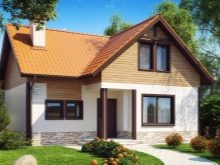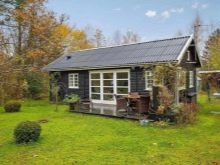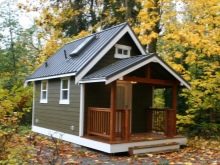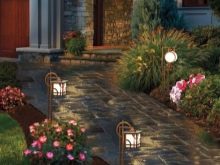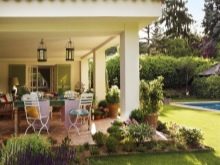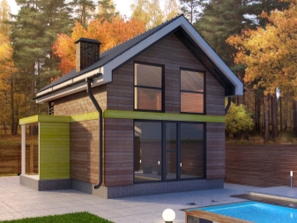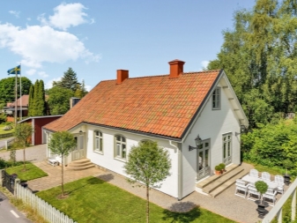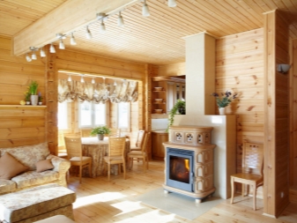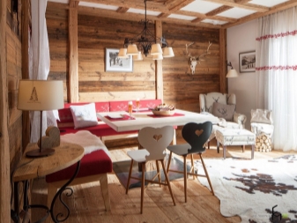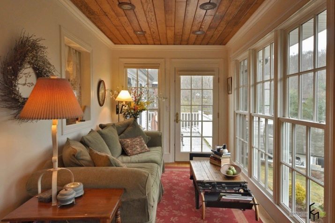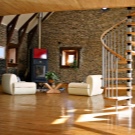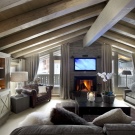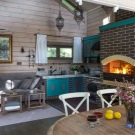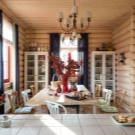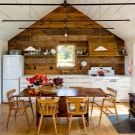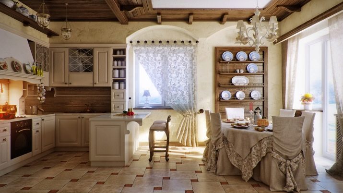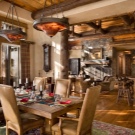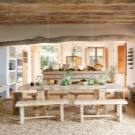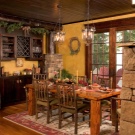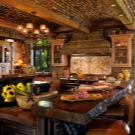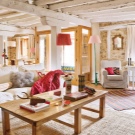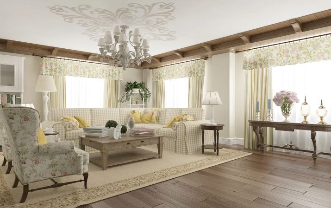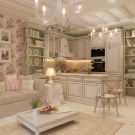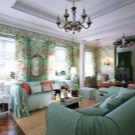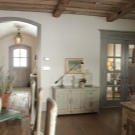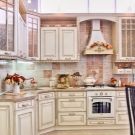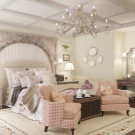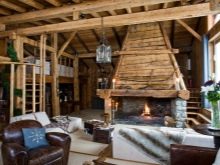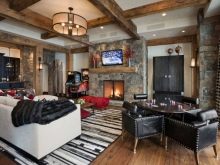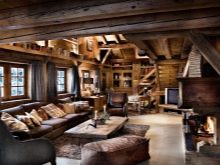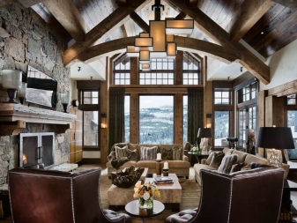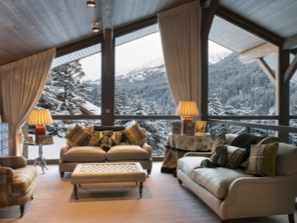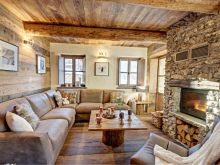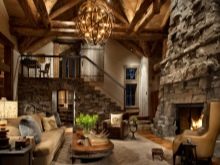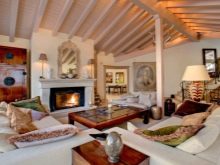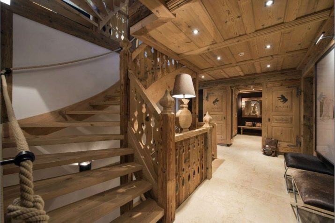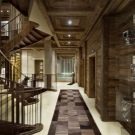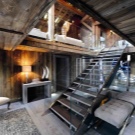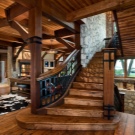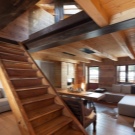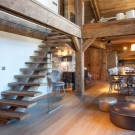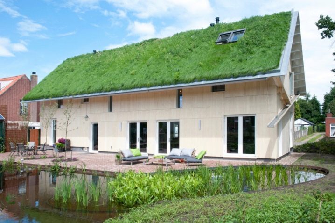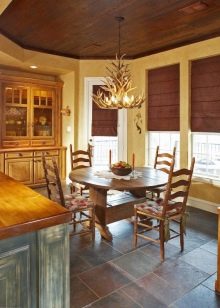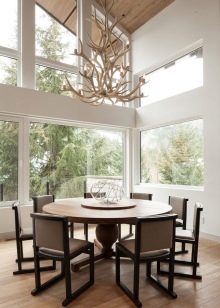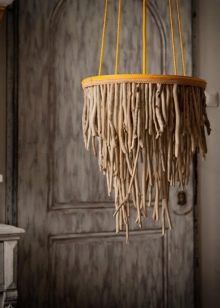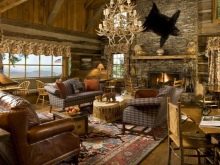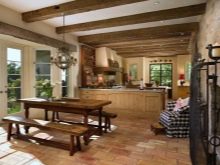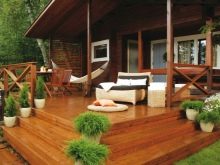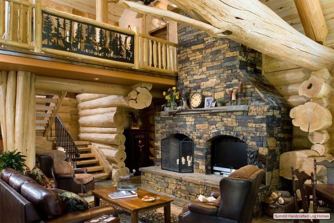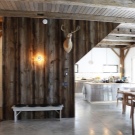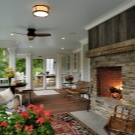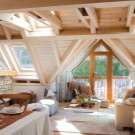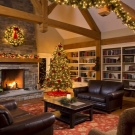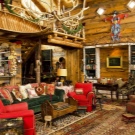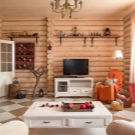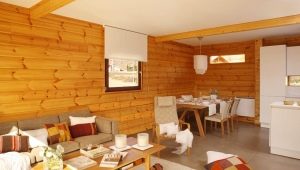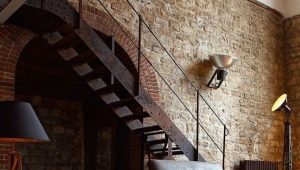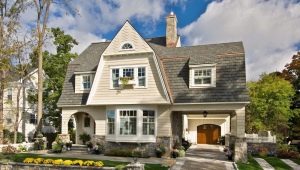Original design projects of a country house
In recent years, a country house has become for many Russians not only a luxury item, but in some cases a place where they spend most of their time. The days spent in the bustle of the city, in a gassed city, with a furious rhythm of life are torture, so living in the countryside is not only a way to maintain emotional balance, but also a necessary part of a healthy lifestyle.
The next fact, pushing citizens to buy a country house - is the opportunity to build your dream house with personal preferences and with a free layout, next to which you can create a garden or a vegetable garden.
Structural features
Construction of a cottage or a private house should always begin with a project or planning. First and foremost, it is best to listen to the advice of experienced designers, who not only give you valuable guidance, but can also offer you turnkey architectural projects that will be much more economical than developing an individual plan.If you insist on any features, then they can be "inserted" into the project of your future country house.
The design of any construction should include the following aspects:
- ease of planning for all family members;
- structural strength;
- long term operation;
- security.
If your architect is a professional in his field, he will be able to competently distribute all future buildings in the territory where your dwelling will be located.
Ready-made solutions will significantly reduce your costs and speed up construction time, since raising a structure from scratch is much more troublesome and will result in unexpected expenses. Moreover, in the process of preparing the project you will be able to familiarize yourself first with its working drawings, discuss the nuances, and then the sketches of the future cottage,
The next point is the size of your cottage. It depends on your financial capabilities and on the number of family members. If the future housing is designed for retirees, then a small one-story house of 10 by 10 square meters may be suitable for them. Then they will not have to spend money on the construction, for example, of the second floor and, accordingly, the stairs leading there. The foundation of such a private house also takes much less time and money.
If you are a supporter of environmental materials, then such a small house can be built from rounded logs - in this case, you will achieve a stylish solution and low cost.
If you plan to build a country house spacious, even two-story, then you will need to correctly calculate the number of rooms, so that each family member or future guests have their own territory. In this case, you need to consider a very popular option: a house of 200 square meters. meters Today, many developers are ready to offer you a huge variety of layouts of such a spacious home. And here not only the architecture of a country house is important, but also the technology on which it will be built.
According to experts, it is necessary to take into account the climatic features of the territory. Most often, such houses are erected from uneven bars or the same rounded log. Less often use frame designs. Brick houses are no less popular - they are reliable and warm, are built “for centuries”, have high sound insulation and retain heat well.
In houses of 200 square meters. The family of 4-5 people will fit perfectly.Cottages of this size can be single-storey, two-story, perhaps the design of the attic. Experts recommend in this case to choose a full first floor with a large number of rooms, and on the second place to design the attic.
Next to this structure, you can break the flower beds, plant a garden or break a rock garden.
With proper planning in such a house you can arrange all the necessary functional rooms, including guest rooms.
Exterior design
Of course, one of the obvious factors in the design of a country house is its exterior, or simply - appearance. Of course, every man in the street wants his house to leave a lasting impression on guests and neighbors. And not only the house itself, but also the surrounding landscape, into which the building of your choice fits perfectly.
According to experts, in order for the house to be attractive and original, There are several key design principles that must be followed:
- The ratio of design and symmetry. A proportional exterior is a guarantee of the “completed” look of a private house built in any style.Let it be the pointed roofs in the Georgian style and the correct symmetry of the entrance doors framed with perfect windows.
- The texture of your chosen building materials. There are a lot of them: tiles, bricks, aluminum siding, wood, etc. It all depends on the style you choose. You can safely choose between cedar tiles or stone trim, decorative plaster or facade tiles.
- The color palette has a stunning effect. Many designers offer to make your home interesting with a combination of two shades, correctly shading each other. Light colors will make your one-story cottage visually taller and more spacious. If you need the opposite effect, use when designing in the upper part of the house dark colors, and leave the bottom light.
- "Correct" roof - the key to the success of your building. You need to correctly select the material that suits you - heavy slate or tile, more lightweight shingles or an expensive metal surface. It all depends on your budget and the possible stamina of your building.
- Stylishly decorated porch will give your cottage an original zest.Here you can not hold back fantasy: contrasting shades, stylish lighting, an original bell or a knob for knocking on the door, an abundance of greenery in unusual pots - all this will make passersby not just pay attention to your house.
- Landscape. The space surrounding your country house, set in different colors or shrubs can make your home unforgettable. True, a lot depends on the climatic conditions and the patience of the owners, but the result is worth it.
Interior style
The choice of the interior of a country house is the same serious occupation as in a city apartment. Thanks to the interior, you can realize your dreams, express your attitude to the world around you. Considering the fact that the space of a country house is more often than in ordinary apartments, you can keep it inside in the same style or combine different ones.
First of all, your chosen style should be comfortable and cozy., because it is here that you can take a break from working life and enjoy the surrounding view. Moreover, the interior of a country house includes not only the finishing of the dwelling, but also a veranda, a summer terrace, an attic, a staircase leading to the second floor.It is necessary to rationally use every meter of space so that all guests who have gathered in your suburban home can appreciate your work.
If the area allows, in addition to the necessary functional rooms, such as a living room, bedroom, kitchen and nursery, you can afford a playroom for children, a billiard room, a sauna and a gym. Many prefer to decorate their country refuge with a fireplace in front of which you can relax after intense days.
Typically, designers offer to select three traditional styles for country houses:
Country music
Country - this style involves an abundance of natural colors and materials. This choice is especially good in a wooden house. The finishing of this style is natural, it is possible under the tree, but it is necessary to exclude parts and accessories from glass, plastic and metal. The walls in such rooms can be pasted wallpaper in the "flower", you can try with a pattern in a strip or even a cell.
Not bad will look and walls with decorative plaster or decorative stone. The floor in such a country house also needs to be made of wood, but the ceiling can simply be plastered in white or decorated with wooden beams. In the living room, decorated in country style, the fireplace will fit perfectly.
The kitchen in this style “requires” a massive wooden table, on the shelves you can arrange faience plates, “aged” buffet, hang linen towels with embroidery.
Provence
A cozy atmosphere is guaranteed by Provence style. Floral motifs, light furniture from natural material, light walls - what is necessary for the decoration of your country house. Upholstered sofa and armchairs can have a piquant detail - frills, wicker boxes, porcelain dishes, vases with bouquets of wild flowers on the shelves, a snow-white bedroom act as fashion accessories, so you get a real corner from France.
Chalet
Chalet - minimal noble decoration, wooden ceiling and walls, no ultra-modern household appliances. Wooden walls can be decorated with stuffed animal heads or weapons hung. “Old-fashioned” lamps in the shape of candles can be used as accessories, animal skins can be thrown on a sofa and chairs, and upholstery can be made of leather, fur or wool. By the way, in this style unacceptably bright lighting, tones should be muted. The fireplace is obligatory in the living room - it is with its cozy lighting that the design inside the residentialthe premises will be unique and stylish.
However, it is not necessary to adhere to the above recommendations. If you prefer a classic style, the furniture in your home can be dark in color. In the hall of the cottage you can arrange interesting accessories: a floor clock, if the space of the room is spacious, practical hangers at the entrance, in the depth you can arrange a fireplace. In the bedroom desirable shades of light, perfect pastel colors. Walls can be decorated with reproductions of paintings by famous artists.
With regards to the kitchen, in the framework of the classical style, you can use metal parts, and lay the walls with tiles.
The presence of a staircase of unusual shape will make the hall of your country cottage unique. Such a design can be a chip in your home, the main thing is to choose the form that will harmoniously fit into any project.
It is customary to use the ladder in multi-storey structures for a long time, and even if your house consists of a ground floor and an attic, the ladder not only becomes an ornament, but also can carry a meaningful meaning - small wardrobe rooms are very conveniently arranged under its frame or compact baskets are simply masked for necessary trifles.
A classic-style staircase can give your room solidity, and a laconic model will emphasize the elegance of the design.
Today, designers offer more than one version of ladder designs.: screw, swivel and mid-flight. All designs are made of material suitable for your chosen room style: from marble, glass, granite and wood. For example, if you are a high-tech fan and your country house is not like the others, feel free to use glass, plastic and metal. Country-style stairs and chalets must be made of wood, although sometimes experts advise to make it from uncut stone.
Beautiful examples
You can make your suburban housing extraordinary using various proposals of modern designers.
For example, supporters of environmentally friendly materials who are not afraid to experiment, you can offer the so-called contrail roof, when instead of tiles or slate used lawn grass or flowers - such is the unusual green carpet on the roof.
Inside such an eco-house, be sure to take care of bright lighting. This can be achieved not only with the help of lamps, but with a large number of windows that let in a lot of sunlight inside the room.The space between the windows or glass walls can be painted in bright colors - then you will achieve a sense of transparency of the air and visually increase the area. A chandelier in the shape of a bundle of antlers will complement the eco-design of your living room or large kitchen.
A wooden house in the country can surprise guests not only with walls made of logs, but also with an original woodpile in front of the porch, as well as an open-air veranda in the same “wooden” style, where you can comfortably arrange a comfortable sofa with a knitted blanket thrown over it - this is the perfect rural equipment .
Choose the best design for a cottage in the country will help you own imagination and practical advice from the best designers.
In more detail how to create the original project of a country house, you learn from the following video.
