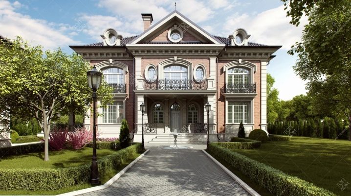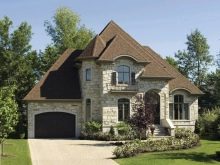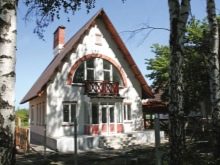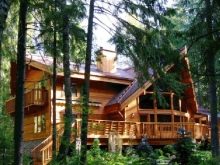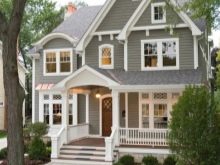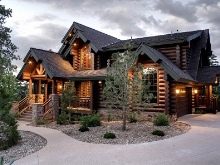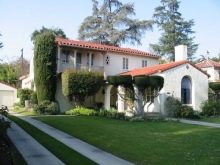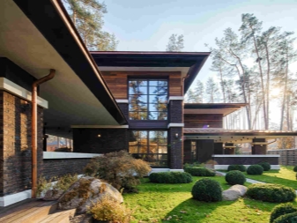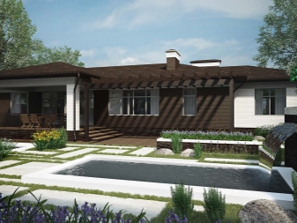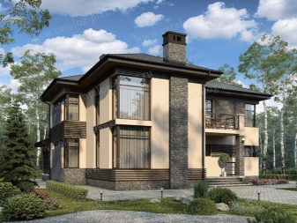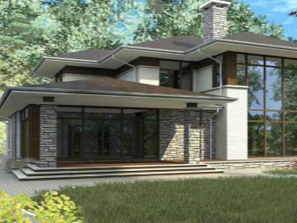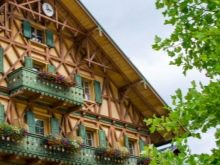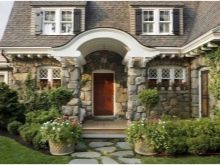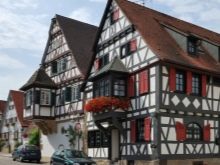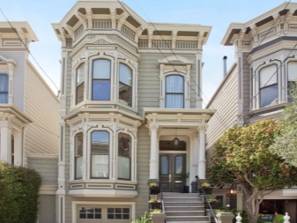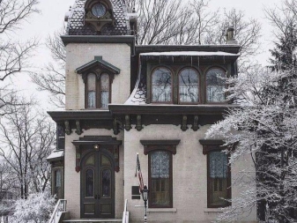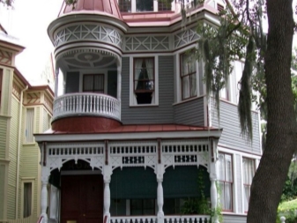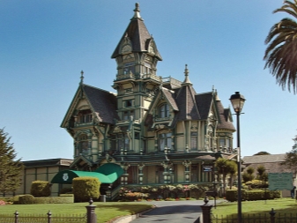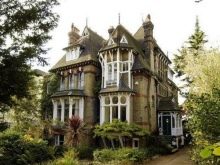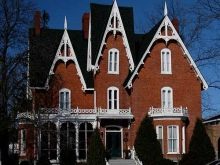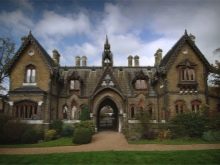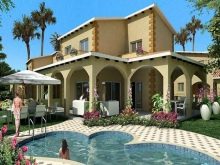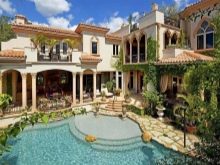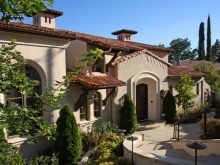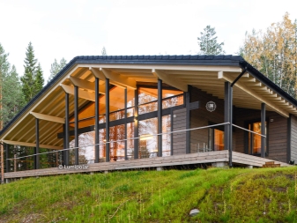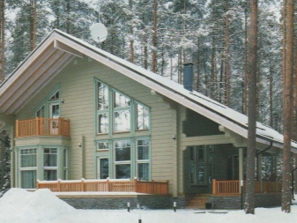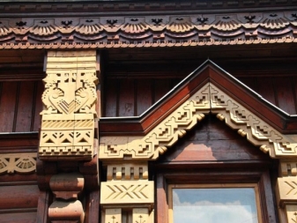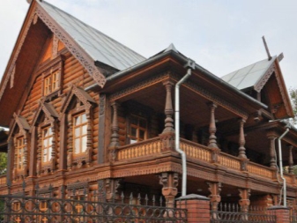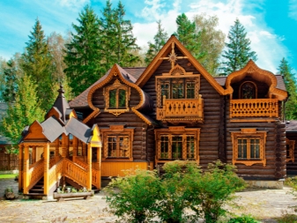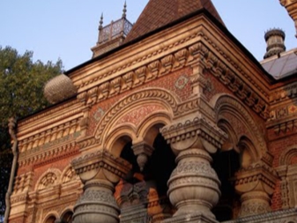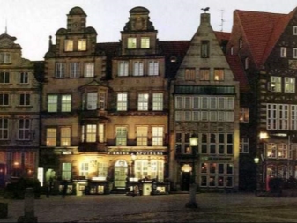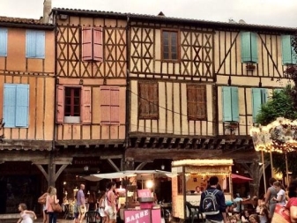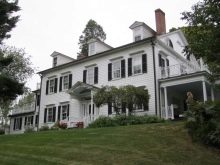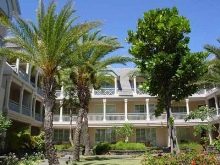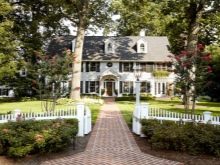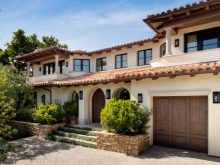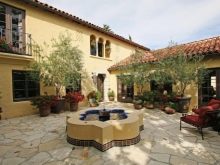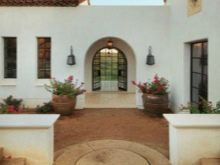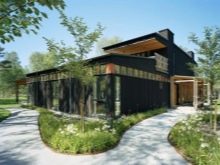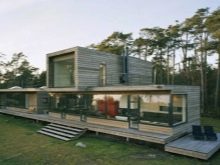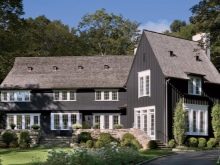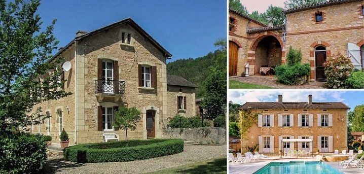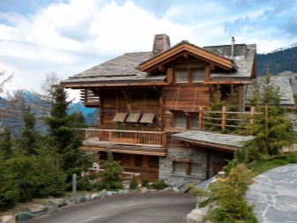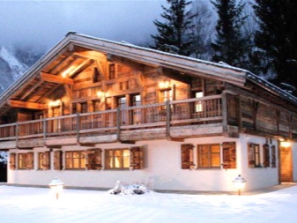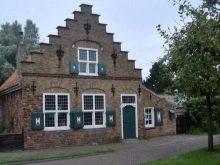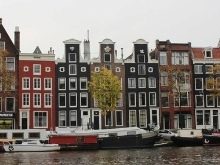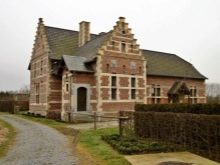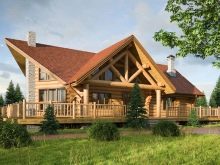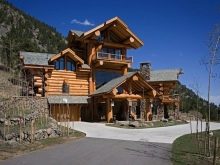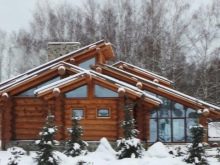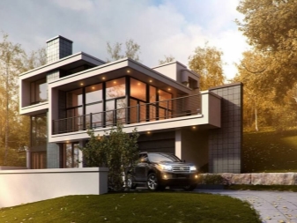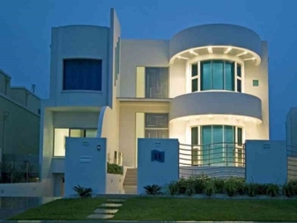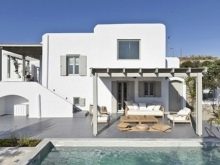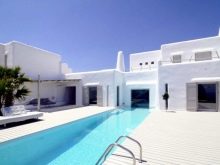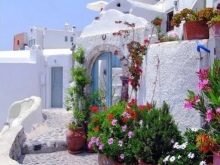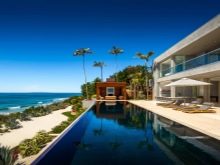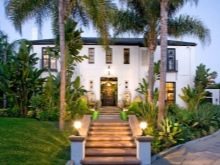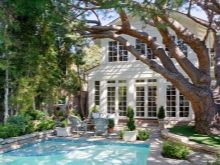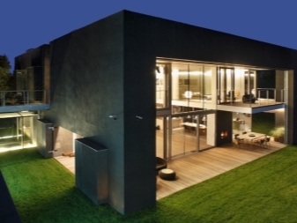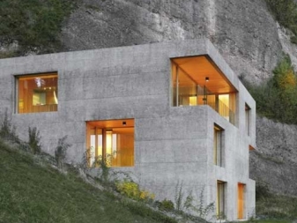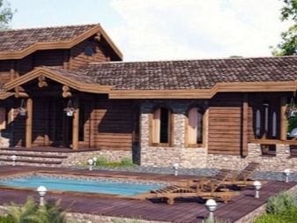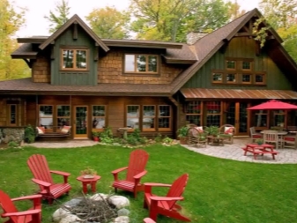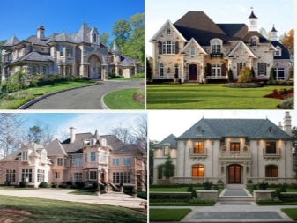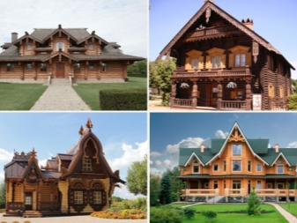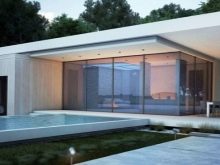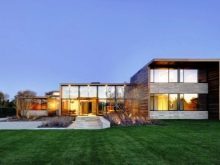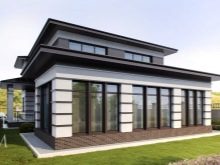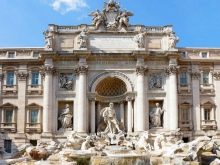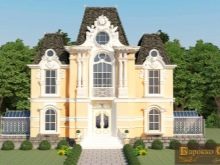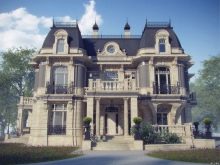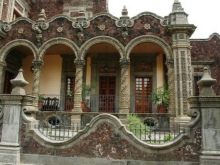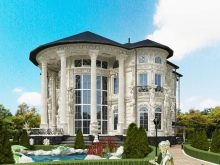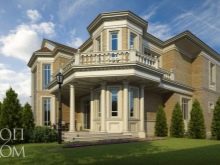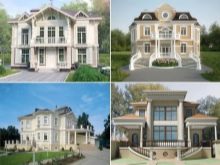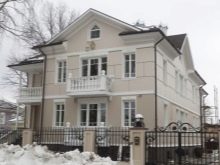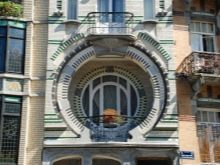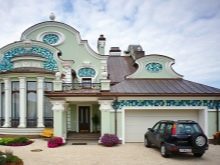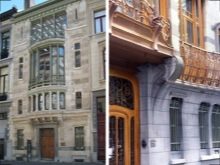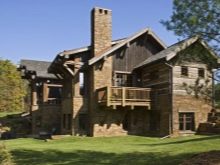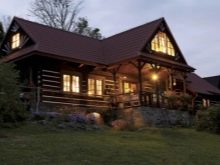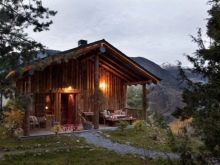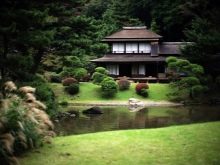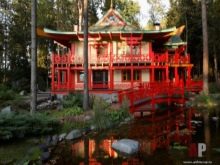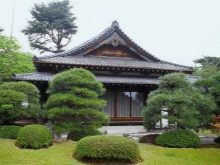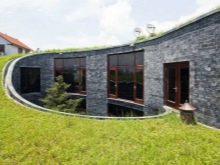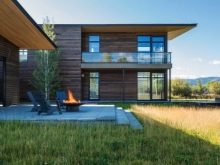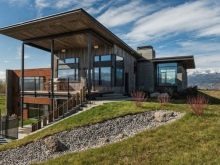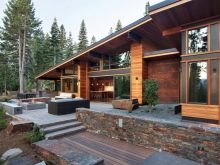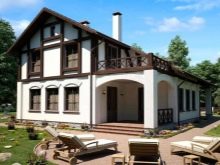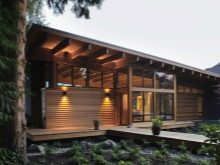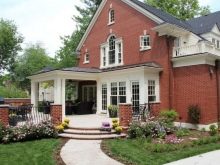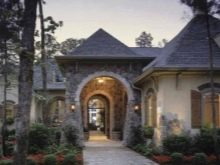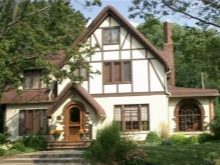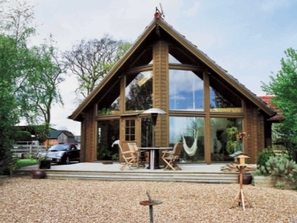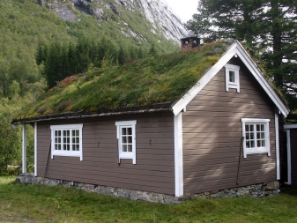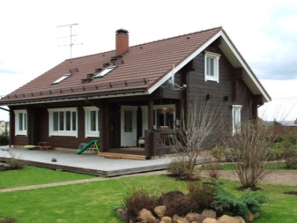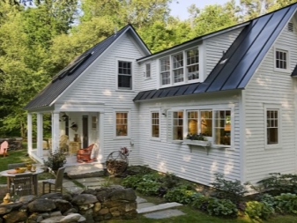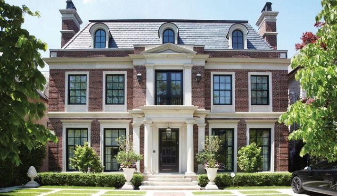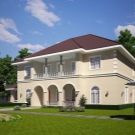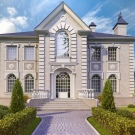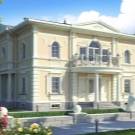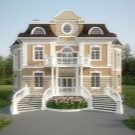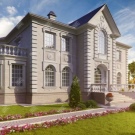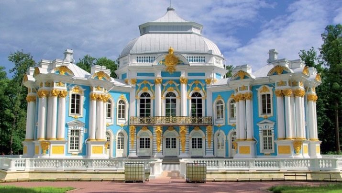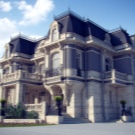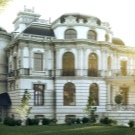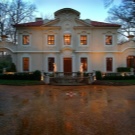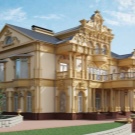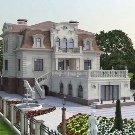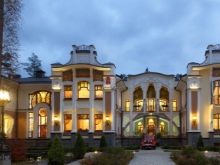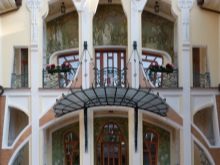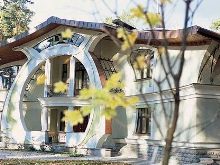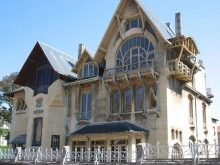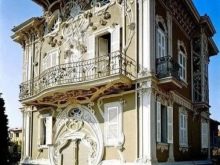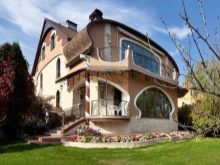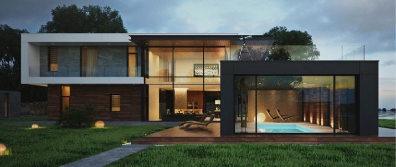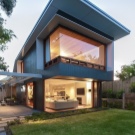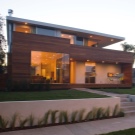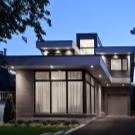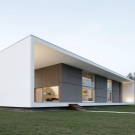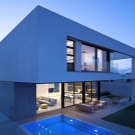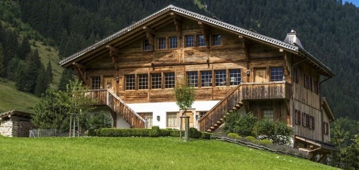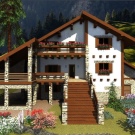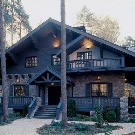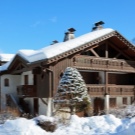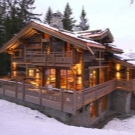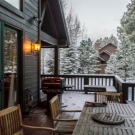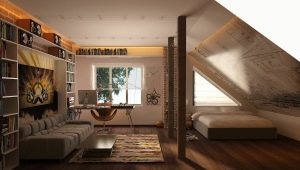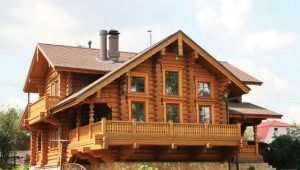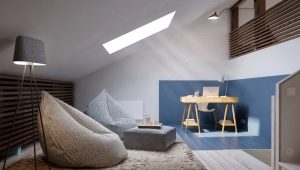We design houses in a variety of style solutions.
By the appearance of a private house, you can determine a lot: the status, level of welfare and personal preferences of its owner. The success of the construction of a cottage, residence or villa depends not only on the correct choice of technological embodiment, but also on a well thought-out architectural and constructive solution.
The style diversity that exists today can impede the search for “its” architectural form. But there is a suitable reason to add knowledge to the information about the main architectural styles and current trends in the design of the exterior of country houses. This will be discussed in our article.
Special features
To become the owner of a beautiful home you need a quality project. Before you make a choice in favor of the project you like, it is important to collect as much information as possible about the architecture, design and house styles.
The definition of architectural style should be understood as the general features, techniques and means of architectural art, characteristic of a particular period of history and reflecting the fundamental points of the artistic worldview that existed at that time.
What are the?
To make it easier to navigate in the style directions that are used today in the field of suburban construction, we offer to get acquainted with those to which the designers turn most often.
Wright style
F. L. Wright is rightfully considered one of the greatest architects, whose inspirational creations evoke a storm of emotions. The maestro denied the complex details and fussiness inherent in the styles of the XIX-XX centuries, and was a supporter of simple, clean lines, considering the quality construction a worthy continuation of the landscape.
Prairie style is easily distinguished by pronounced horizontal lines, hipped roofs or flat roofs with strongly protruding cornices and maximum integration of houses into the natural environment.
Deutsch
A direction based on rationality, practicality and economy. These principles are reflected in the layout,design and constructive solution of compact Bavarian houses of rectangular or square shape, with a red tile roof, balcony or attic and bay window.
The colors of the facades are natural, the finishing of the basement part is facing tiles with imitation of stone.
Victorian
The flow demonstrates eclectic retrospectiveness in all its variety of types. Architectural solutions that prevailed in the 19th century in the United Kingdom and its colonies continue to be the focus of attention of the modern creators of individual housing.
A typical Victorian house is a 2-3-storey building with an asymmetrical layout, a complex multi-faceted roof structure, a round turret, an attic and a spacious porch. Although style is characterized by different variations of design, determined by the place and time of its distribution in a particular cultural environment.
Gothic
On the formation of the legendary architecture of the XII-XV centuries. In many ways, the church influenced: this is how buildings with a lot of fan-shaped arches and pointed arches appeared with a passage to columns, caisson ceilings and elongated windows with stained-glass windows.For a rich facade finish is characteristic use of various carved details - vimpergov, tympanum, archivolts.
The houses in the Gothic style with a strict and clear silhouette are impressive gloomy solemnity.
Italian
The direction combines the architectural elements inherent in the Italian architecture of the XVI century, the works of Andreo Palladio and neoclassicism. In the decoration of facades preference is given to wood, stone and tile in combination with forging. There is usually decorative plaster on the walls, and mosaics or stucco decorations are used for decorations.
An Italian-style house is a flat-roofed building with low slopes, a bell tower or a tower and a belvedere. The key role in shaping the appearance of the house is assigned to the courtyard with paved walkways, hedges, sculptural groups and a picturesque fountain.
Finnish
Actual now exterior variation of wood. For Finns, it is typical to sheathe the front part of the house with a bar, planken or clapboard, and mineral wool as a heater for the walls.
The Finnish-style house is usually a two-story with a gable roof, decorated with porcelain tiles, a terrace and a glassed-in balcony.Of course, the Finnish house has a comfortable sauna.
Russian manor style
The story of the appearance of the first estates is rooted in the distant past. The beauty of wooden Russian chambers with carved facades, classic forms, small turrets and patterned shutters, platbands, roof eaves and fences has always fascinated foreigners with its originality and color.
This design is suitable for those who want to multiply the legacy of descendants and pass it on to their children.
Medieval
Castle style is characterized by large forms and high, massive walls with almost no decor. The direction denies architectural excesses that compensate for the roofs of complex shape and intricate facade compositions, including all kinds of balconies, bay windows, terraces, turrets.
The shape of the windows is an arch or a rectangle with the original upper part. The shape of the doors is any with a different decor - peaks, stucco or wrought-iron framing, stained glass, mosaic.
Colonial
It was common for the planters to build houses for themselves, in which local exotics coexisted with "imported" comfort.Thus, monumental two-storey stone houses with a straight-line layout and an entrance surrounded by a colonnade appeared. In most cases, these buildings have a terrace.
The windows are large with panoramic glazing, which provides an excellent overview of the backyard territory or wildlife.
Spanish
Mediterranean cottage at the same time resembles a harsh medieval castle and a simple country house. A special feature of Spanish architecture is an unusual combination of crude simplicity with originality.
The style is easily identified by snow-white facades, a variety of large arched windows with stained glass, vertical elements imitating columns, and a flattened tiled roof with a hinged visor as protection from the sun.
Swedish
In the Swedish architecture, which, in fact, is part of Scandinavian design, the tradition of following spectacular simplicity is preserved. A distinctive feature of the style has become contrasting color combinations in the decoration of facades. In the design of the walls are dominated by shades of red palette, and the relief of the doors and window frames is underlined by bright colors.
The most popular building material is wood. Each house boasts large windows to let in as much sunlight as possible, which has always been of particular value to people in northern latitudes.
French
The luxurious country residences that belonged to the French nobles were called the chateau. The famous Versailles architectural ensemble with a palace and a park is nothing but chateau. The exterior is distinguished by the correct proportions, large quantity of lancet windows, a complex roof with many slopes, elegant gables, wide terraces, bay windows and spacious balconies with wrought or filigree decor on the railing.
The basement part is decorated with natural stone, and the roof is tiled.
Alpine
A style characterized by good quality, functionality and convenience. The houses built on the mountain slopes had a constructive reliability: stone was used to build the foundation, and durable timber was used for the walls.
The direction is completely devoid of any frills: all the details, including decorative, characteristic applied functionality.So, wood trim helps to preserve heat and prolongs the life of the house. Swiss chalet styleand the terrace serves to increase the usable area.
Dutch
This is one of the variations of the design in the colonial style, to a simple layout with the most thoughtful distribution of the usable area. The appearance of the Dutch dwellings demonstrates a practical approach to the design of facades that are not without decorative.
Dutch house building is characterized by:
- Planning solutions with symmetrical arrangement of rooms around the entrance area.
- Existence of a volume gable roof with face slopes of a triangular shape.
- A simple form of window openings.
- Finishing of asymmetrical facades - plaster in bright colors. The decoration of the cap - imitation of stonework.
Canadian
Chopped wooden houses in the original Canadian style, originated in the North American suburbs, belong to the commercial type of residential buildings for mass cottage development. That is due to the low cost of construction and simplicity of design solutions.
They are made of logs with a large diameter and different thickness,at the same time, the naturalness of logs is strongly emphasized, due to which the structure looks very colorful, demonstrating in all its glory the advantages of Canadian chopping of the bowl with original longitudinal grooves.
Constructivism
The current, putting at the head of everything functionality, suggested to achieve the artistic expressiveness of buildings not through decoration, but solely through materials and forms. Therefore, their geometry is characterized by extreme conciseness and clarity of lines without the slightest hint of decorative delights. Interesting that such houses fit into the natural landscape without any problems, and it's not just the talent of the designers.
In this more merit of nature, to the minimalism, which, in turn, with might and main promotes highly functional constructivism.
Greek
The secret of the attractiveness of this style lies in the orderliness of the forms and the logic that permeates every creation of architects from the Aegean coast. Greek houses are two- or three-story buildings with a flat or slightly inclined tile roof.
Regardless of the number of floors, they are characterized by the absence of an attic, which is not the case with loggias and open terraces - these are mandatory elements in each house.
Californian
California-style architecture maximizes the surrounding landscape, while emphasizing privacy and privacy. Multi-level two-or three-storey mansions of impressive size, as a rule, very spacious and with glass walls, due to which the unity of man-made creation and nature is achieved.
Large panoramic windows provide an excellent overview, allowing you to admire the magnificent views of the ocean.
Cubism
This style is characterized by its own vision of the material world, expressed through combinations of regular geometric volumes: cubes, cubic cylinders, cubes, cuboschars. The completeness of the expression of the idea of cubism provides application of traditional perspective as a means to create optical illusions.
Volumetric-spatial compositions in the architecture of residential buildings are created by alternately overlaying one geometric shape with another, while the space remains at the maximum functional.
Ranch
For American country - architectural style, which is based on the principles of construction of the ranch, is characterized by a combination of maximum functionality and convenience.
Features:
- The shape of the building is L-shaped or rectangle.
- Large length of construction.
- The profile of the building to the maximum close to the ground.
- Finishing without decor.
- Asymmetric gable roof.
The visual appeal of such cottages is due to verified proportions, the presence of open terraces and the use of natural materials.
Most popular
The most popular at the moment styles of suburban real estate continues to be the Alpine style and good old classics.
Nevertheless, in the cottage villages you can find a lot of modern houses in pretentious and elaborate old styles, practical European - half-timbered houses, English, Belgian or country, as well as with an ultra-modern exterior of the facades in the style of high-tech or modern. Let's stop on some of them.
Minimalism
Minimalism says a categorical "no" to any manifestation of pretentiousness, while equally denying the various colors, sophisticated finishes and luxurious decor. But he favorably relates to monochrome, compositional clarity, large open spaces, clear geometry of forms, natural materials and thoughtful lighting.
Residential objects in the style of minimalism always demonstrate maximum functionality and the utmost simplicity of performance, it is no secret that this and the other are considered to be the laconic direction as the quintessence of excellent taste.
Baroque
The name barocco translated from Italian means “fancy”. The architecture impresses with its spatial scale, cohesion and complex curvilinear shapes, smoothly flowing into each other. It is here that you can find houses with large-scale colonnades, facades, richly decorated sculptures, pilasters and rusticated columns.
Atlanta, caryatids and mascarons on the facades blur the line between reality and the world of illusions, captivating with the dynamism of images imprinted in stone.
Rococo
The style that replaced the baroque style and lost its cold pomp, heavy, boring flatness, is characterized by ease, friendliness and playfulness. In rococo architecture there is no place for organic combinations and a clear distribution of the building components with the principles of symmetry.
The presence of flat surfaces or straight lines carefully masks the curly finish,the compositions of columns with flirty capitals, cascades of cornices, supported by huge caryatids or high pilasters, and the decoration of the roofs decorated with many balustrades and pedestals with statues or vases look unusual.
The cheerful beauty, originality and luxury of the frivolous, sometimes capricious style still remains attractive for the owners of country villas and residences.
Classicism
The era of classicism was marked by a return to ancient architecture, which is characterized by reference harmony, simplicity, severity, monumentality and logical clarity. Single-storey country houses in the style of classicism are distinguished by regular layouts, clear volumetric shapes, symmetrical axial compositions and discreet decorative furniture.
Modern
Architecture in the style of art nouveau is characterized by natural, natural lines, the combination of artistic functions with utilitarian ones. The design of the facades is dominated by flexible, viscous forms, stylized floral patterns, forging elements, mosaic compositions, and stained glass inserts. Direction encourages the artistic processing of all structural elements of the house - stairs, doors, pillars, balconies.
An Art Nouveau house is a true work of art that fits so well into the landscape at the expense of flowing lines that imitate all sorts of plant forms that it seems that it was created by nature itself, and not by man.
Country music
Despite the fact that this multi-faceted direction is capable of changing in accordance with the local traditions of house building, the main features of the country-style country design remain unchanged.
Features:
- Decorating facades with elements in the appropriate national style.
- Instead of frilly decor, simple, concise, functional details are used.
- Small windows typically have window sills, tiling and shutters.
- The presence of a small balcony with openwork grilles and terraces.
- Front finish faceted stone.
- Two- or four-slope tile or thatched roof of complex shape.
- The basement is low and without finishing.
Oriental
The demand for Japanese architecture, in which clear lines and laconic forms prevail, is explained by the amazing oriental flavor. Houses in Japanese or Chinese style stand out the original roof.This expressive element with pointed protrusions invariably attracts attention, associating with cult constructions - pagodas.
Chinese and Japanese buildings are made of wood, although the construction of the first floor is most often used stone. Residents of the Land of the Rising Sun tend to ennoble home territory, regardless of its size. So, a small plot with the efforts of the owner becomes a beautiful Japanese garden with traditionally concise design.
Ecostyle
Eco style is an architectural concept that takes into account a set of environmental factors when creating a house project. The principles of eco-design are naturalness and simplicity, combined with modesty and restraint.
Features:
- The predominance of soft geometry forms.
- Facing the facades with brick, artificial stone, wood.
- Windows with panoramic windows, contributing to the maximum natural insolation.
- The use of plants as full elements of the interior and exterior. Popular landscaping facades and winter gardens.
What to choose?
Construction of an elite house requires a special approach.There is no place for random decisions, the location of each element of the architectural composition should be carefully verified, in accordance with the high quality standards of exclusive country housing.
When choosing the style of the exterior of the house, in addition to the personal tastes of the owners, are guided by:
- The size and layout of the building.
- The area of land for construction.
- The purpose of the building.
- Budget built.
What style to give preference? Current trends that deserve attention:
- Classic. Conditions for the implementation of such projects: a large plot with a diverse landscape.
- English style. This cottage looks equally good both in the city and beyond.
- Modern is the ideal solution for those who have a non-standard perception of the surrounding reality.
- Modern: minimalism, ecostyle, hi-tech. Since each of them involves panoramic windows, it is necessary to take into account the location of the surrounding houses in order to preserve privacy in their own. For what it is necessary to provide windows with a smaller area or “put” a house deep into the territory, respectively, of a large size.
- Ethnic: Scandinavian, oriental, prairie style.Wooden houses with stone trim are chosen by those who are tired of city fuss and want to feel the measured flow of life in the lap of nature.
It should be borne in mind that attempts to recreate the architectural composition in full compliance with any direction, are rarely successful. You can repeat the style, but only as a stylization, that is, to reproduce individual elements that are most characteristic of the chosen flow.
Those who like different directions and find it difficult to choose one should consider eclecticism, which is an original stylistic mix. Violation of stereotypes provides the most unexpected effects and gives you the opportunity to become the owner of a non-trivial project.
Beautiful design options
In the photo gallery we have collected the most successful examples of country houses and cottages in different styles:
- Classic is always up to date. Houses in a classic style with a fountain and a regular French garden testify to the excellent taste of their owners.
- Although modern house builders rarely use an ornate baroque style, even the repetition of its individual elements in architectural ensembles looks fantastically beautiful.
- Modern offered to look at a different angle from the usual architectural forms, to abandon strict symmetry and turn to the ornate fancy lines. The validity of a similar concept in architecture confirmed the time.
- The fact that the number of laconic houses of understandable forms and with a minimum of decor, with impressive functionality and comfort, increases every year, clearly demonstrates the demand for minimalism style.
- Charming houses in the style of chalets, created under the guidance of the harsh nature of the French Alps, perfectly settled down in our latitudes and conquered the hearts of many Russians with good quality and slightly rough natural beauty.
In the next video you will find advice from an architect on designing a country house.
