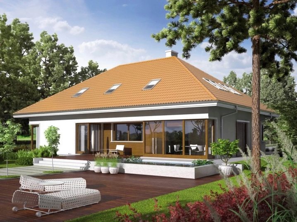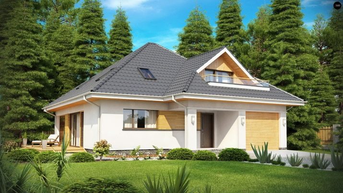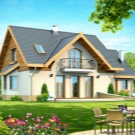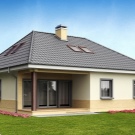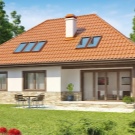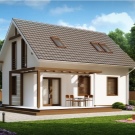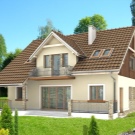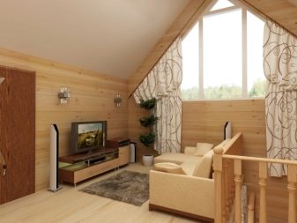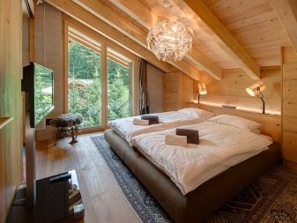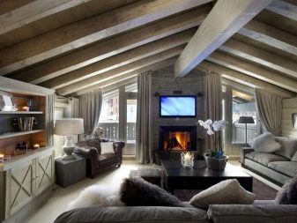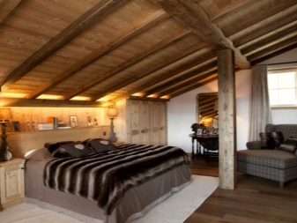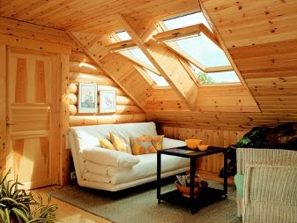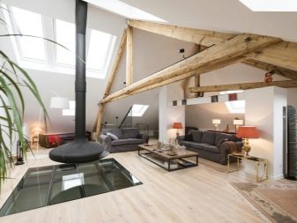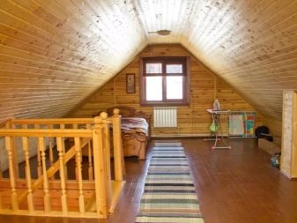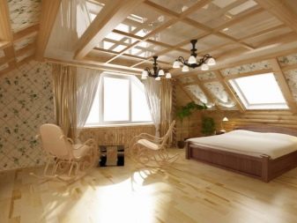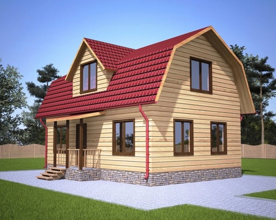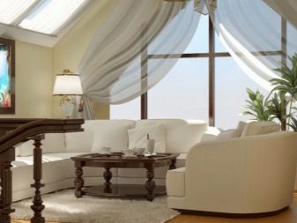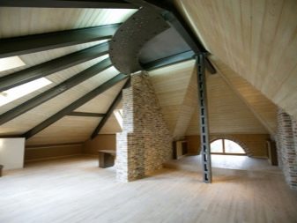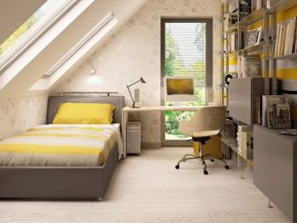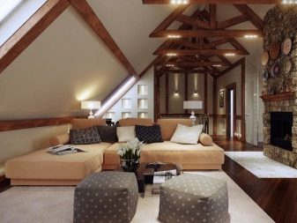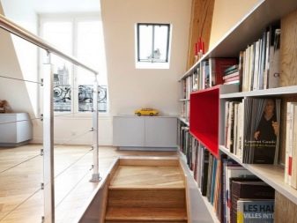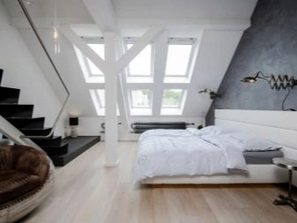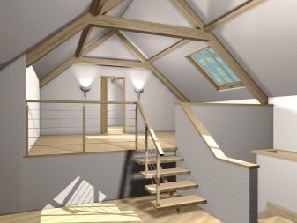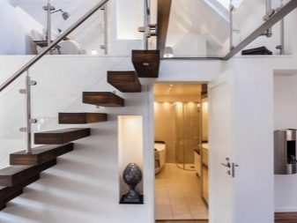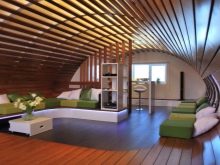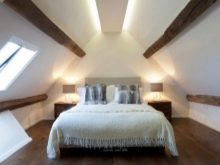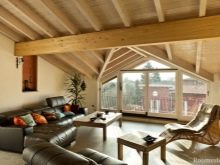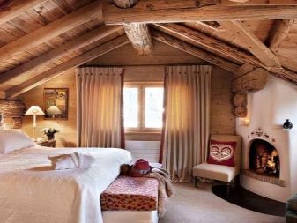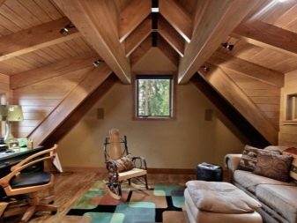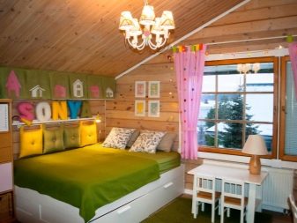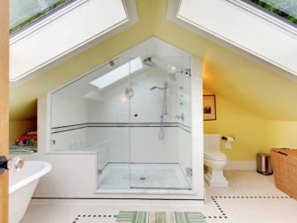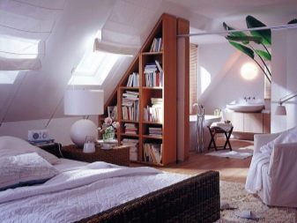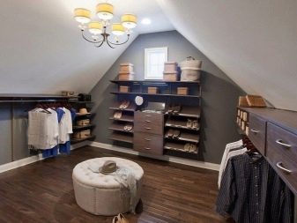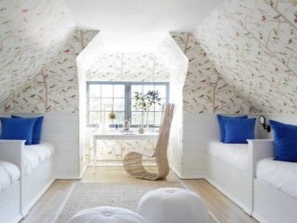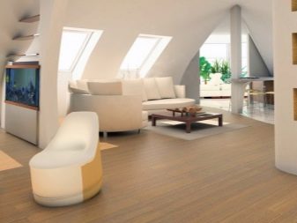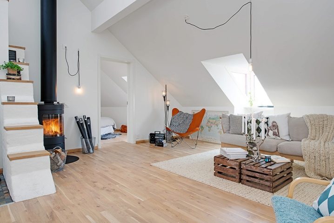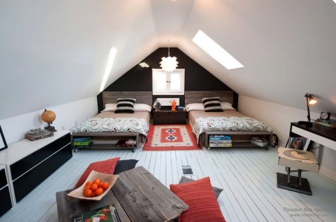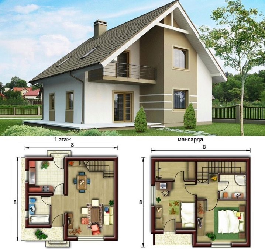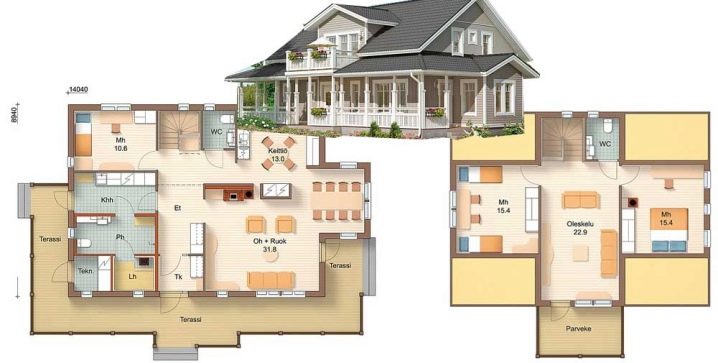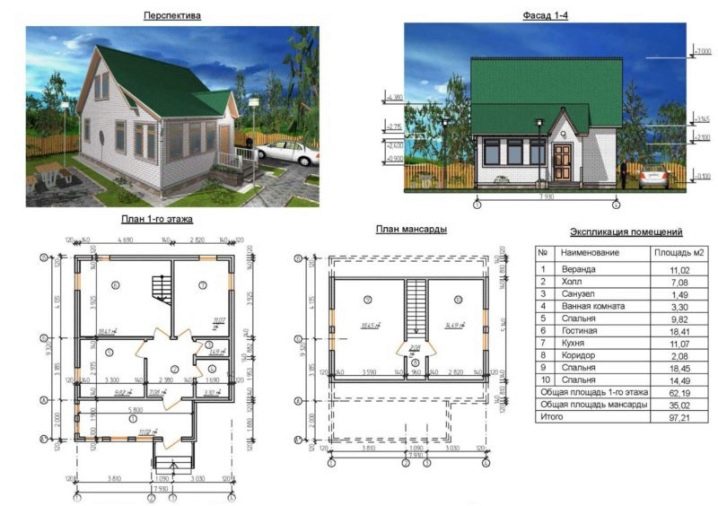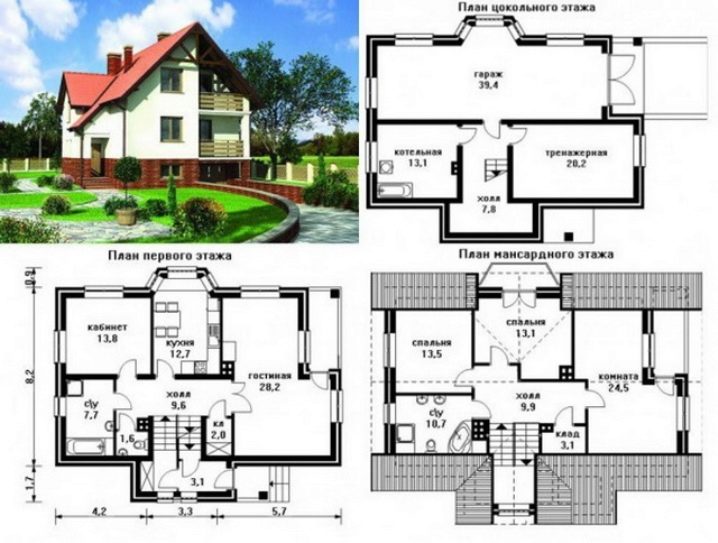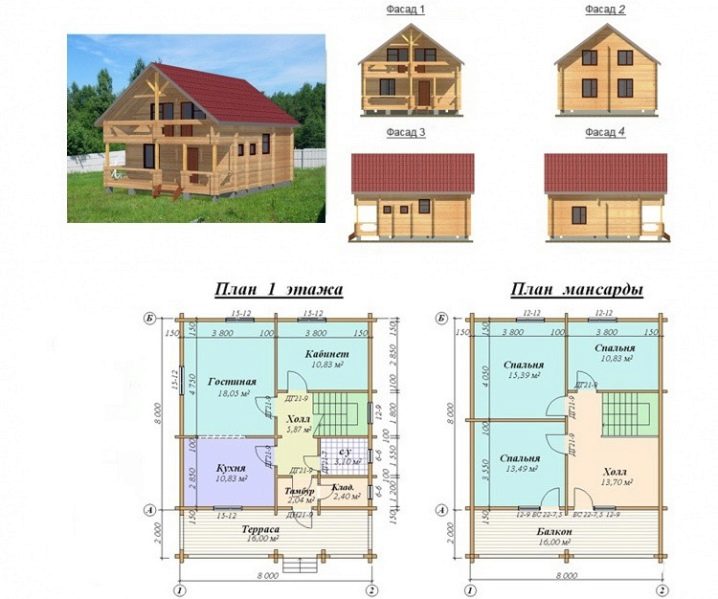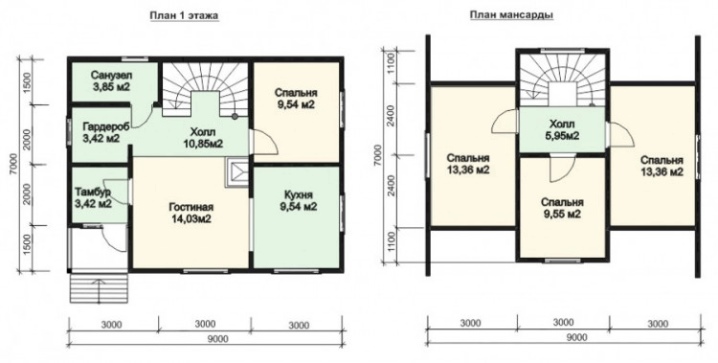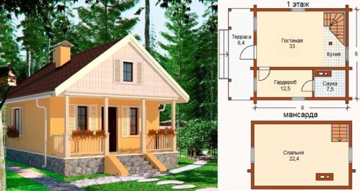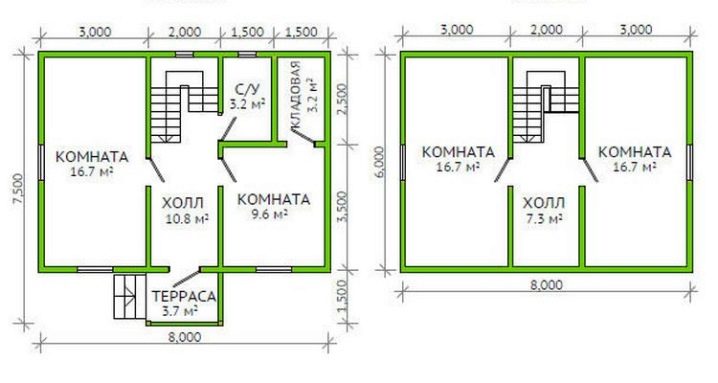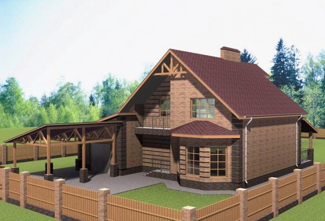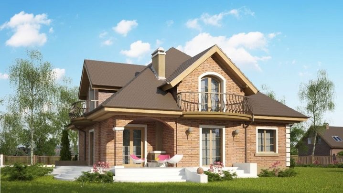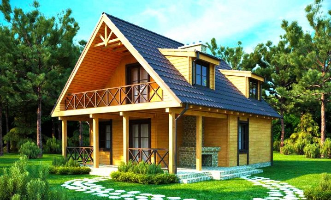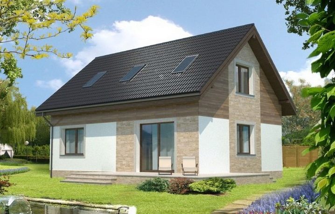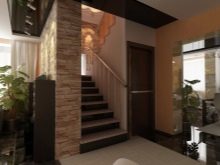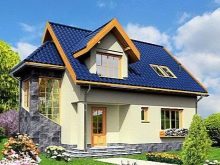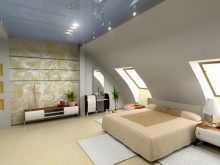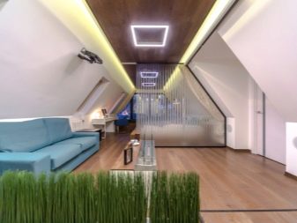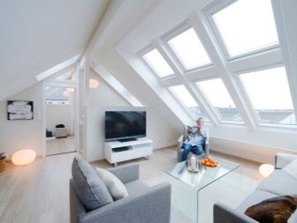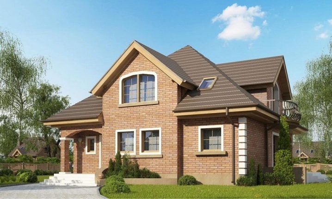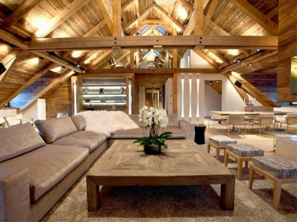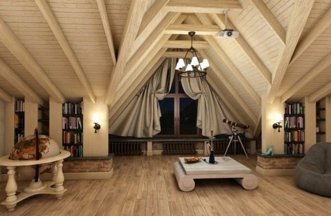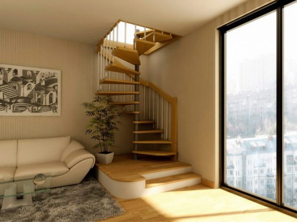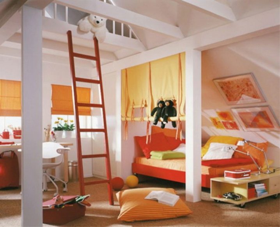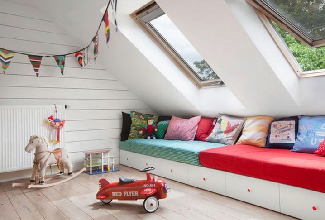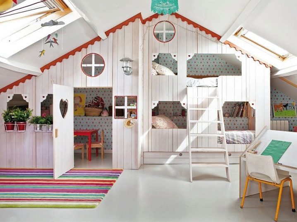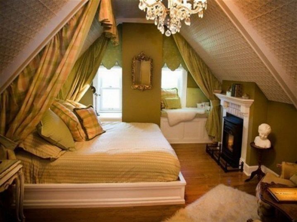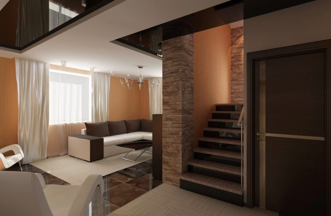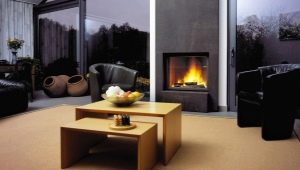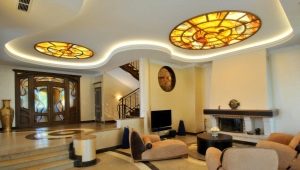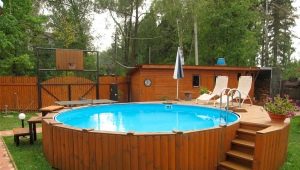Features of the layout of single-storey houses with attic
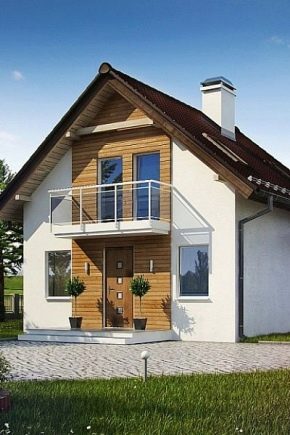
The construction of country houses today is given special attention. It is important that the building was beautiful, functional and as spacious as possible. Attic saves significantly on building materials and additional space for housing. In most cases, this room does not require capital investment for the construction of walls and ceilings.
Consider the features of the layout of single-storey houses with a loft.
Special features
The construction of a residential building on the same floor with an attic is subject to a number of factors. Before you make a project, inspect the site. It is important to choose the highest point for construction, you can not build a house in the lowlands..
Consider the convenience of approaching the house, distance from the roadway.
The presence of a loft makes the house more functional.Its distinctive feature from the usual attic is insulation.
The space located under the slopes of the roof is residential according to generally accepted standards and is documented as part of a residential building. Unlike the attic, its footage is included in the total area of the house.
In most cases, the attic is a whole floor. For its space to be sufficient, it is necessary to consider the shape of the roof, which is also the roofand attic walls.
The complexity of the design is the presence of beams, as well as the low height of the walls (sometimes around 0.8 - 0.9 m). This often leads to the installation of furniture in strictly defined places.
Depending on the type of roof, the roof can have from one to eight or more ramps. If he is alone, such a layout will significantly limit the design possibilities in the future.. When the ramp is two, the height of the walls on the sides often does not allow the household to be in full growth.
If the roof is broken, the possibility of designing internal space increases. This will allow to equip the premises under any of the intended rooms.
Another unusual factor is the presence of windows on the ceiling or sloping slopes. As a rule, they are small in size and do not provide light in the right amount. For this reason, you have to consciously design the space in bright colors or visually pull out the complex perspective of the rooms.
Often the attic has partitions that further break the perspective. They should be turned into virtues.
Another feature of a single-storey house with an attic is the obligatory presence of a staircase. It is the connecting link between the ground floor and the attic space. In this case, the attic can consist of several rooms or one, conditionally resembling an open layout.
Obligatory task in this case is clear zoning of space into separate functional areas without visual overload.
Advantages and disadvantages
We note briefly the main advantages of a single-storey house with a loft:
- It significantly saves the useful area of the main building. This allows you to allocate additional rooms for the reception and location of guests, separate dining rooms, spaces for games, home library,billiard room.
- Such a house is more insulated. In addition to the underfloor heating system, walls (roofing) are insulated in the attic. Due to this, heat loss can be reduced.
- At the attic is easy to communicate. Due to the use of modern technologies, you can choose for it a modern illumination of a hidden type, in terms of the level and shade of the light flux equated to natural.
- With a careful approach to the design, you can install a fireplace. This will add a homely atmosphere to the attic and allow it to be taken away for a comfortable rest place.
- The presence of an attic will allow it to be used as a separate corner for those households who need privacy (for example, for work or reflection).
- Depending on the type of layout and available space, the attic space can be used as a bathroom, bedroom, study, home library, children's room, living room and even a dining room with a kitchen.
- Attic space is not limited in the choice of interior style. Depending on the budget and taste preferences, you can equip it in any style.
- The unusual top floor can become a temporary haven in case of repairs on the firstfloor. You do not have to move out if you suddenly need to install a new ceiling covering or glue the wallpaper. The upper floor can be used as a full-fledged living area.
- At the top of a single-story house, you can separate the space under the closet. This will allow you to remove from view a lot of small things that create a feeling of confusion.
- Attic does not limit the household in the manifestation of fantasy when it settles. You can implement any creative idea. At the same time, nothing prevents you from conveying your inner world in which it will be convenient for you.
Note the disadvantages of single-storey buildings with a mansard:
- Attic is difficult to use rationally. This requires a very careful approach. If you do not use every corner, the space will seem uninhabited.
- The roof determines the functionality of the attic. Often, it clearly indicates the footage of each individual zone, the possibility of placing in it a particular furniture.
- Wall insulation or the use of sheathing (suspended) ceiling structures hides the total volume of the attic. If it is spacious, it is not scary, and when every inch of living space is important, it will be noticeable.
- Use in the construction and decoration of the attic is better than lightweight materials that do not weight the weight of the frame.
- Installation of dormer-windows is carried out more difficultly than traditional analogs. Technology on an inclined surface is more expensive, moreover, it is difficult for self-installation. To perform their installation tightly and professionally, you will need to contact a specialist.
- The implementation of ceiling structures will also be difficult. To avoid deformation, literally every centimeter will have to be extinct, which is complicated by the presence of projections, beams and corner joints.
Projects
Depending on whether the attic space repeats the shape of the first floor, the layout may be different. Making plans for the cottage, based on the total footage of each level of the structure.
In addition, it is important to have a basement, terrace, veranda. The original solution is the presence of a balcony, a veranda on the attic floor. Often, the layout includes the creation of a bay ledge.
Consider the basic design rules that are required for the construction of any building with a loft:
- Calculate the weight load.The base should be reliable and durable, and the attic floor should be light but sufficient for living and daily use.
- The height of the roof should not be less than 2.5 m. The discomfort of households is unacceptable. This visually makes the space uncomfortable, minimizes the use of an attic.
- Roof design can increase the space by 90%. Broken gable systems are preferred. This will allow to make a suspended ceiling, to use lamps on suspensions, to arrange furniture more freely.
- Drafting involves the calculation of the heating, electricity, water. Nothing should affect comfort.
- Any detail is applied to the plan: from the size and space for window openings to the location of lighting and placement of furniture. A project usually consists of several drawings.
- Take into account each type of material planned for use. If a shed is planned for the terrace, the Marquise is taken care of in advance, choosing the best and reliable mechanism for unfolding and assembling.
- The project takes into account the convenient installation of the stairs, fire safety, the number and purpose of the rooms, has an evacuation plan.
It is better to build a house with a terrace or veranda. Such projects allow even small buildings to be made cozy and multifunctional.
Depending on the size of the house and vary the layout:
- 10x12 m. The layout provides for a cabinet, bathroom, hall, kitchen and living room on the 1st floor. The ground floor is reserved for the garage, boiler room, lounge and gym. Attic is equipped with 2 bedrooms, bathroom, rest room.
- 10 by 8 m. Private house of timber, on the ground floor of which there is a living room, study, kitchen, hall, bathroom and storage room. The plan of the attic includes 3 bedrooms, a hall and a balcony.
- 7x9 m. The option of a rational layout of the lower floor allows you to take a place for a bathroom, bedroom, hall, hallway and kitchen-living room.
- 8x8 m. Laconic and functional option. The first floor includes a spacious living room, a wardrobe and a sauna. Attic space reserved for the bedroom. The bonus is the terrace.
- 8x6 m. Multifunctional use of space. The lower floor includes a spacious kitchen and guest room, bathroom, sauna, vestibule leading to the terrace. Attic is located above the room and kitchen, consists of two bedrooms.
Often, the parameters of the rooms do not exceed 9 - 12 square meters. m. However, the larger the total area of the main building, the greater the spaciousness of the rooms and design possibilities.
Materials
In the construction of a residential country house or cottages with a loft use different raw materials. Most often it is brick and wood. The brick is used for monumental construction. As a rule, these are large cottages. Brick buildings have a lot of weight, which makes pouring a solid foundation according to all the rules of technology, but they are fire resistant and durable.
Often for the decoration of facades using decorative brick, characterized by low weight and aesthetic appeal.
Wooden private constructions are a good alternative to brick counterparts. The tree is eco-friendly and lighter than bricks. However, it has to be treated with special formulations.to prolong the service life and protect against insects.
In general, a wooden house with an attic is a traditional design decision. Often, buildings erected from a timber.
In addition to wood and brick, the walls are erected from foam blocks and aerated concrete. The foam block is a convenient and functional building material. It has a large size (more bricks), which speeds up construction.
Environmentally friendly, different strict geometry, not afraid of moisture and mold, fire resistant.Such material does not respond to temperature changes and does not need to be repaired for a long time.
Tips
To design was successful, you can pay attention to several recommendations of experts:
- There is no need for a massive staircase. Replace it with a narrow or screw. Sites between marches should be small. This will save usable space.
- The approach to the stairs should be comfortable for an adult, a child and an elderly person.
- Use for finishing the ceiling stretch fabric or drywall. He does not burden the design. Exclude rack, cassette and trellis systems. Paint is allowed (it is cheaper than other analogues).
- Attic with bay window is a winning option. The presence of windows will compensate for the lack of light in the attic.
- Perform lighting based on LEDs. They are harmless to health, shine brightly at low power, do not ripple in the eyes. That they illuminated every corner of the attic, use the main and auxiliary lighting.
- Frame systems are permissible in the case of a large roof height. The facades of the attic and ground floor may vary due to the roof.
- Do not make a lot of cramped rooms, if space does not allow it.One or two spacious rooms are better for perception than 4 tiny ones.
- Pay attention to the size of the windows. If they are small, the attic, and the first floor will be uncomfortable.
- Be sure to chart. If it yourself seems difficult, use a special computer program or contact an expert for help. It will help you choose the most rational and harmonious project.
Beautiful examples
Refer to the beautiful examples of photo galleries:
- A house with decorative brick veneer looks stylish. The complex construction of the roof and the presence of a balcony make the attic cozy.
- The open layout of the attic allows you to equip the inner space interestingly and tastefully.
- The unusual attic room can be decorated with unusual furniture. Such an interior is notable for ease despite the complex construction of the ceiling.
- An economical solution in designing stairs. The project provides for saving the space of the first floor, taking the angle under the stairs to the attic floor.
- One of the original solutions - arrangement of the attic under the nursery. The supporting pillars and beams are painted white, the use of warm colors makes the room cozy.
- An example showing the small height of the walls and its playing up through a narrow modular sofa with drawers.
- Internal division into functional zones for different purposes. Another example of the attribution of the attic under the nursery. Use of an unusual septum.
- An example of the internal use of the attic under the bedroom-tent. Acceptance of a successful playing around the lack of usable space.
- More monumental interior design with a staircase separated from the main space by a partition.
Overview of the project of a single-storey house with an attic, see the following video.
