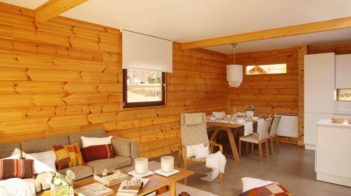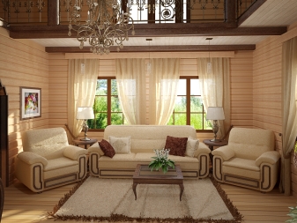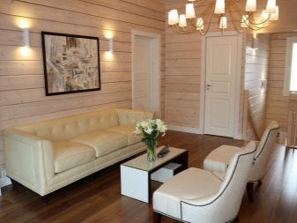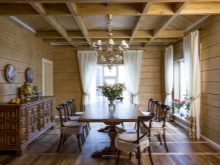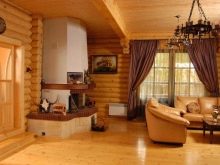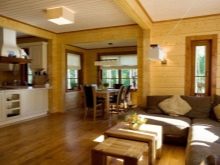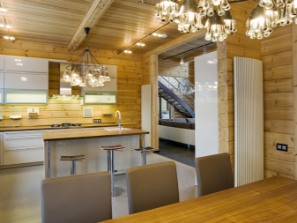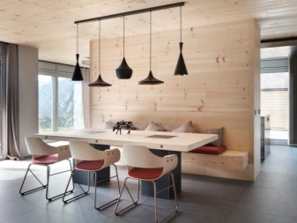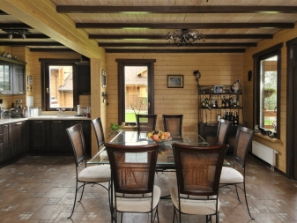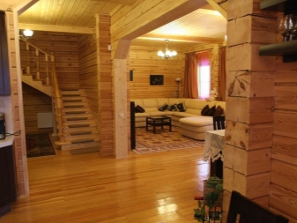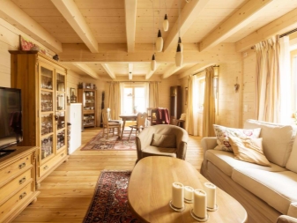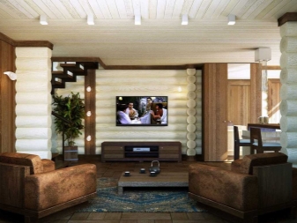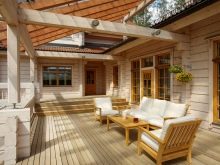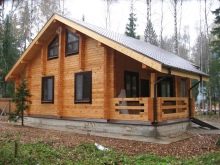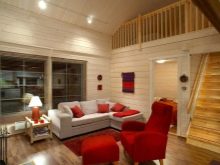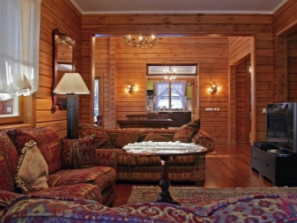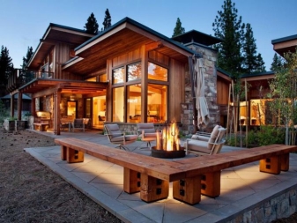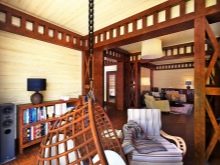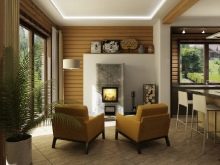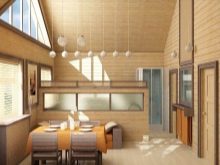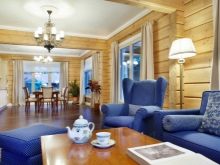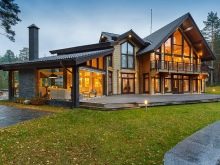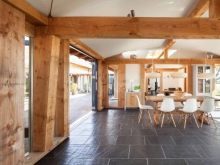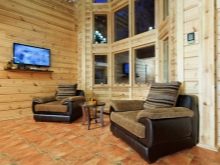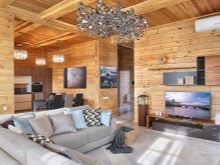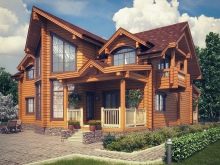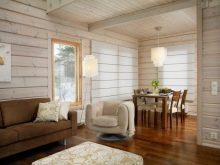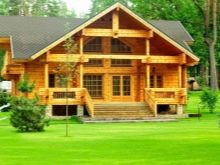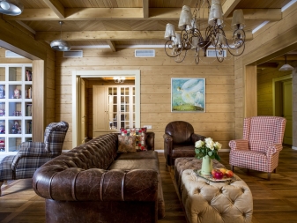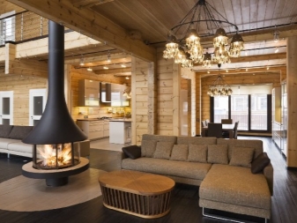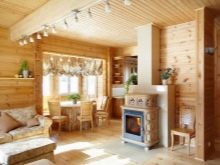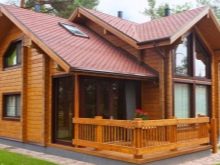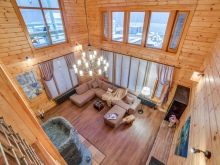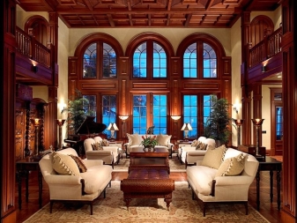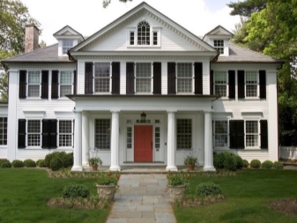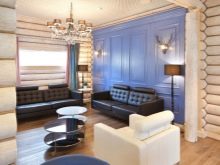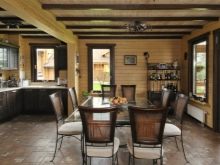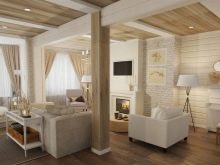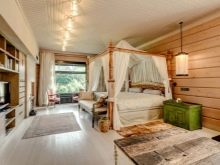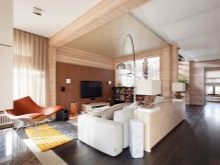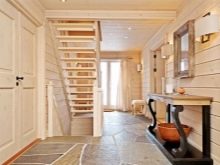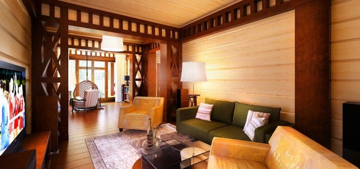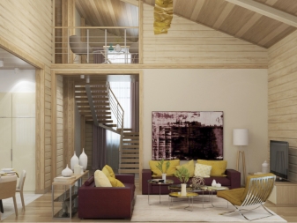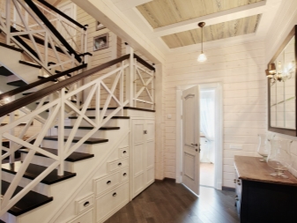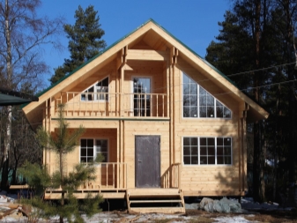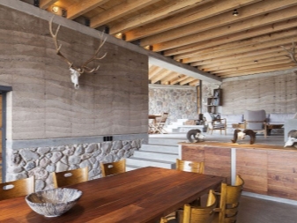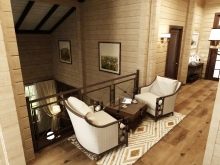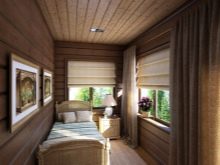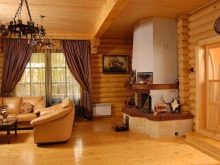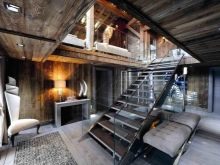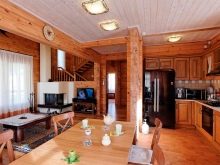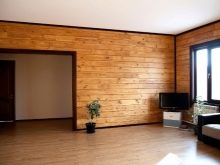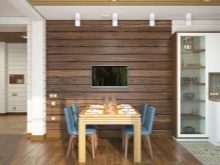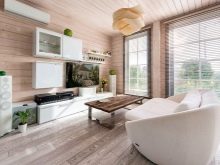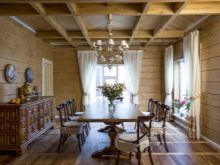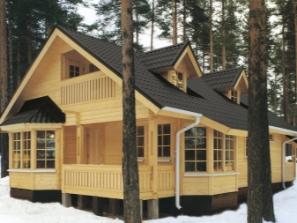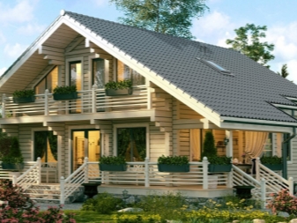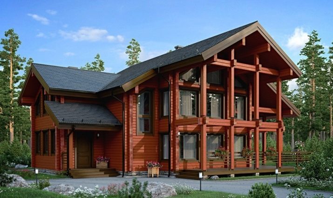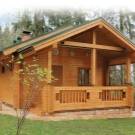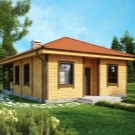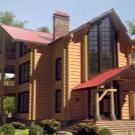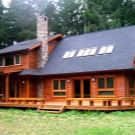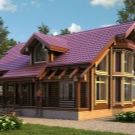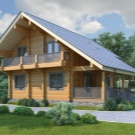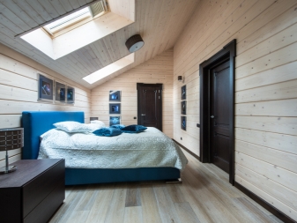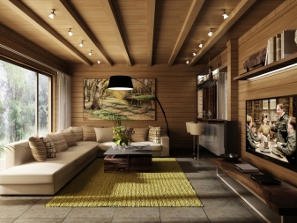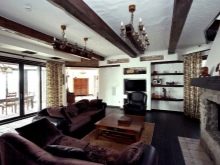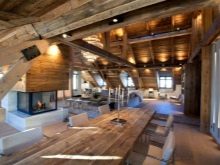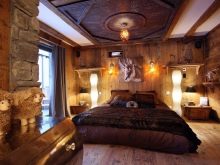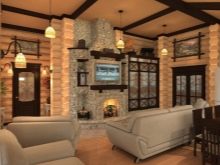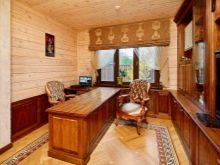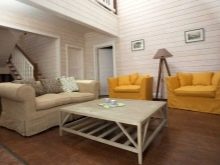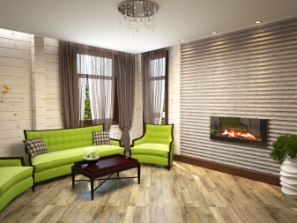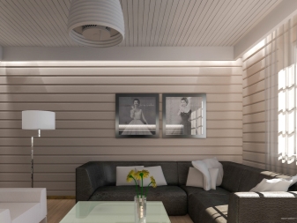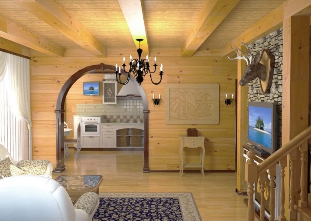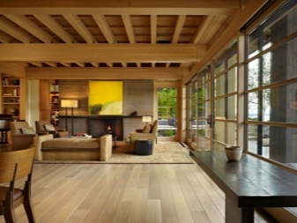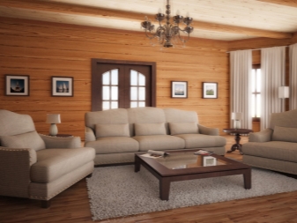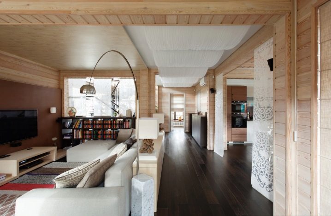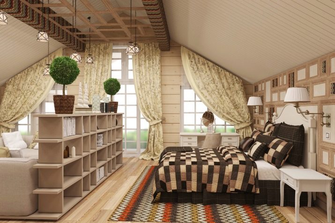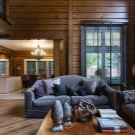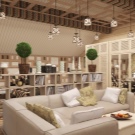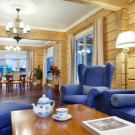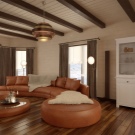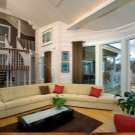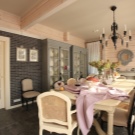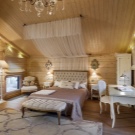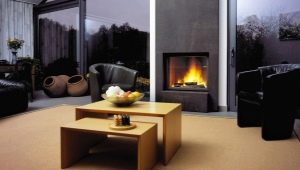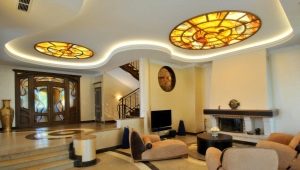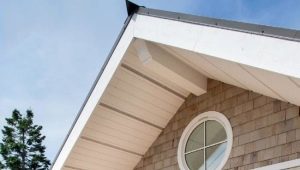Beautiful ideas of interior design of houses from timber
The undeniable advantages of bar-based dwellings make this option one of the most sought after. But besides consumer characteristics, comfort, it is necessary to take into account modern requirements for interior design. There is a wide variety of styles, sometimes only professional advice will help you choose the right path. However, elementary information about different directions in design is also important and will not be superfluous.
Special features
Houses of timber have been created for many centuries now, and if they were built before, because in many places there was no alternative, now originality and appearance of the interior is in the foreground. When choosing profiled bars you save yourself from sealing the seams, the material itself looks whole and noble.
But the glued version of it should be preferred if the customer wants to build a structure of unusual shape.The interior of the building, built of laminated veneer lumber, is lighter, and neater on the outside than when using the profiled version. The technology allows one to avoid cracks, splits and other mechanical defects.
Note: regardless of the type of material used, require quality and safety certificates for itIf you refuse to provide them - immediately refuse to buy.
The atmosphere of a wooden private house can be transformed beyond recognition, beaten by professionals in a very different way. But it is better not to try to risk, independently making stylistic experiments. Be guided when selecting the appropriate option for those formats that emphasize the naturalness, naturalness of the material used.
To choose a suitable solution, you need to see exactly which styles and trends are recommended by experts.
Types and characteristics of styles
Russian style is simple and very widely used, there is no need to make out walls additionally. When the surface is ready from a bar, it will already be recognized as the final moment of finishing.The only additional manipulation that is allowed is the application of varnish. Thanks to him, the tree will last longer.
The Russian stove becomes the semantic center of the interior, a fireplace can be installed instead of it, at the request of the customer, but all designers consider such a replacement to be incomplete. It is recommended to carefully think over other large objects in the room, to abandon metal and plastic, from lush floor coverings. Window and door blocks, if there is an acute shortage of funds, can be made from materials that imitate the look of wood well. Attractive will be perceived wooden untreated surfaces, perfect flooring - rough boards with the effect of antiquity.
Instead of an openwork pattern (ornament), soft and delicate shades, carving and stylization for various objects become decorations. It is extremely important to remove household equipment and all modern technical devices from prying eyes.
If you want to keep in mind the items you need always, you should choose rustic style it does not have a tight binding to a particular era. Therefore, it becomes possible to mix antiques and their imitations with home appliances, but in this case, observe a reasonable measure of its introduction into the interior.Rustic has few requirements for furniture, but the color is strictly regulated: only stone, wood, slightly beige and gray colors are allowed. Even minor subtle accents should be used with the utmost care.
European style frame buildings of timber is quite appropriate in Russia, it is not inferior to the previous version. Its attractive sides are the rational device of the building and the priority of practicality over design delights. The situation when for the sake of the external beauty would have to compromise the convenience and comfort of the inhabitants of the dwelling is completely excluded. It should be noted that the different nations of Europe have formed their own, special approaches that compete but complement each other.
So, the interior Scandinavian (including in Finnish) implies the absolute leadership of the white color and other bright colors. The cozier and lighter the setting, the better considered the canon of style. Instead of curtains, preference is given to curtains or easy-looking screens. Vivid expressive accents are allowed, but it is undesirable to introduce them in excessive amounts or to divert attention from the main elements.
English traditional approach not only restrained, but also emotionally cold, but it is possible, unlike the Scandinavian rooms, to add a little fancy elements. Among them are demanded candlesticks with gilding, carpets. It is absolutely impossible to do without a fireplace, moreover, strictly on the basis of natural stone.
In the setting French Provence there is no such aristocratic note, the interior is also refined and luxurious, but at the same time it is emphasized rural. The predominant color is pastel, lavender, possibly sandy or mint.
The idea of aging materials is strongly emphasized, the use of textiles, decorated in a flower key, and fine porcelain is allowed.
Other stylistic approaches can express the idea of coziness, comfort, but this is required by other means.
Modern style (modern) rather widely demanded, its characteristic features are emotional warmth and vast space; to provide such a combination is difficult, but still possible. The idea of a large and catchy design can be traced throughout: the windows are large, the area of the rooms is large, they are flooded with sunlight.The color of the walls is recommended monophonic; furniture is advised to purchase performed in a similar style.
In classic style wooden construction looks expressive and colorful; very simple in itself, the design becomes strict, solid in design. A maximum of natural materials is used, all furniture is made of strict geometric forms, without the slightest pretentiousness of appearance. Completely reject bright colors in the room.
Loft is very rarely found in a log house, the necessary conditions for its effective use are:
- high ceiling height;
- spacious rooms;
- solid wood floor;
- doors (partitions) from glass and plastic.
Format chalet, he is a “hunting lodge” - originated in the Swiss and Austrian mountains. The core of the design becomes the home hearth, which is placed either on the longest wall in the living room, or in the middle of the room. Ideal flooring - boards with a matte or semi-gloss effect, deliberately aged, the same requirement applies to tile. Be sure to consider fire safety measures, putting an open fireplace in a wooden dwelling, especially close to the walls.
Another option that requires the obligatory naturalness of the materials used is the so-called colonial style. The techniques used in it are generated by the union of the traditional English approach and trends borrowed from the conquered nations. Part of the walls (in height or width) is covered with one material, part with another. The key combination is black and white wood, with the upper part being made lighter and the walls darker.
A useful attribute when choosing a colonial style is animalistic motifs that can decorate both furniture and textiles, decor items.
Anyway, any style solves certain design problems. Therefore, it is important to consider the ways in which designers achieve these or other goals.
Design options
Instead of a glued log house of typical appearance, you can get a cozy family nest, saturated with a warm atmosphere. It is recommended for this purpose to move the exit to the terrace in the kitchen (if it was originally located in the living room).
Then the guest room will receive a bay window, complemented by a sofa section, in some cases it is the only way to straighten the space.
Inside
The interior of a log house can be very attractive, but the yellowness characteristic of logs repels many people. A light gray paint, preferably as close as possible to a white shade, will help correct this deficiency. So that the doors to the terrace not only serve for a long time, but also become the main focus of the extension, they should be painted in rich blue or red tones.
The interior can be improved by dim, complementary colors and in other cases. It is appropriate to put them on the rack, buffet, closet - then the furniture "will play," perfectly fit into the situation and will satisfy your personal needs. When the fireplace seems too pompous, it is replaced with wood-burning stoves of a more attractive appearance. Often for hanging rooms and zones set aside for kitchen, dining needs, use a hanging swing.
The design of even an inexpensive kitchen in a log house is improved by slate countertops and tiled tiles. It is necessary to divide the furniture in the kitchen room into two groups in order to distribute its arrangement from the scheme characteristic of a city apartment.
Having considered another project, we find there a veranda equipped with a considerable sofa zone. From the veranda you can consistently get into the kitchen, in the dining room and living room.If the rooms are very high, you can make the space more harmonious and proportionate to people by placing large accents along the edges. The office in this version was painted in a saturated color, contrary to popular belief that the rounded house does not allow such a solution.
Combining mirror surfaces of a rounded shape helps to eliminate the feeling of blank walls. It also contributes to the visual breakdown of the linear pattern of logs, becoming a true decoration of the interior. The high ceilings of the disadvantage turned into dignity, putting there a large projector screen. The aquarium exhibited in the partition separating them helped to increase the illumination of the dining room and living room. Even inside a small log house, the bathroom looks beautifully, trimmed with natural slate instead of the usual tile.
If you don’t like the dark floor, another solution will surely appeal to you - with the most bleached wood. Despite the extreme clarification, its structure remains unchanged. Some designers combine this design with the use of designs of the most futuristic look, for example, ceiling lamps, assembled from a number of glass balls.
An ordinary country house should be decorated differently, not so boldly - and experts will also find something to offer in a similar situation.
Many design options are repelled by any one thing of the second plan. The bright color of the oven is able to become such a design center, the identical color in different places simply dilutes the calm gray, white or moderately dark atmosphere. An attractive combination that does not have weak points, is the introduction of red tones on a gray background. In order to create the necessary tonality, the walls are tinted slightly, but at the same time take care, in no case get rid of the natural look of the tree.
In the case of two-storey houses, optimal conditions are created for the formation of the interior under the chalet. The first floor is usually laid out of bricks or use natural stone, and the second is made of timber. Characteristic features of this approach are also:
- the presence of open beams;
- the prevalence of dark wood over light;
- use of stone with a rough finish;
- dimmed lighting fixtures.
Professional designers are able to do so, that with full observance of the canons, the building becomes fresh and individual.Often give originality by changing the type of hearth, the use of antique furniture in the dining group, make a glass door to order. Bedrooms on the second floor should be arranged as different as possible to each other, using not just contrasting colors, but different parts of the scale. Partitions will help to divide the room visually into certain parts at your discretion.
Stylish and original step: white curtains together with other white elements play the role of contrast for brighter colors.
Outside
For any responsible owners, the view of the country house from the outside is no less important than its interior. If there is no desire or ability to use any facing materials, Be sure to impregnate the wood with agents that protect against moisture and insects. After that, the surface is lacquered and coated with a layer of paint.
Mechanically strong and looks great porcelain, it is more accessible than natural stone, it is lighter. Frame houses under construction can also be covered outside with brick cladding, decorative plaster and a number of other coatings.Always different types of siding look neat, elegant and laconic, in terms of durability it is not inferior to other options with good installation.
Complete the creation of a holistic image, using a suitable coverage of the yard area. The pavement laid in front of the house is invariably taken from the best side, it shows a high aesthetic taste and excellent financial situation of the owners. A variety of styling schemes allows you to flexibly vary the appearance and express a variety of stylistic ideas.
When you do not know which method of paving to prefer, feel free to stop the choice on the “fir-tree” or “wicker basket” - both of them are win-win, combined with any buildings and design of the garden.
Now let's see how to decorate the interior space, what design elements can be introduced into the house from a bar.
Extra Decor
An imitation of framed doors, made to the full height of the wall and complemented by a cornice, will make the decor livelier and fresher. This solution is considered to be universal, but basically the house decoration from a profiled or glued timber should be made in accordance with the basic style.
In a classic home overflow must be avoided; they are very beautiful in and of themselves; in a mixture they become inexpressive, spoiling the clarity of the picture being created. But the device uncovered lancet or semicircular arches can only be welcomed. Furniture should have only the decoration of mother-of-pearl or patinated inserts. Banned wicker products, they only create a sense of bad taste.
The stylish accent within the framework of modernity is done at the expense of glass and plastic, but in houses of timber this way should be undertaken with great care. It is better if you entrust the realization of the idea to the professionals, they will solve the problem more accurately and more intelligently. In the loft furnishings should introduce more partitions of glass. English style is unthinkable without the use of carpets.
It is impossible to mention all the nuances characteristic of the use of additional decor in a log house. Therefore, let's see what the basic principles of design space operate in modern design.
Designer Tips
Professionals recommend painting wooden walls - this will allow you to simultaneously make the room brighter, keeping the surface of the base material intact, and do not engage in time-consuming plasterboard sheets.
There is no need to maintain a uniform design of the entire dwelling: if the same staining you consider appropriate only in separate rooms, use it there.
Important: the priority is not the rigid style framework, but the convenience and comfort of living in the house.
If you need to move a certain object in the direction for the sake of greater practicality, or you want to dilute the style with decorative items, feel free to act.
Beautiful examples and options
It is necessary to take into account the recommendations of professionals, but living in a house will not be a designer, but you yourself. That is why it is extremely useful to know about elegant solutions that can transform a house from a bar, make it more original.
Ceiling beams can be not only an element of decoration by themselves: it is convenient to hide wiring in them.
When creating heating systems and installing equipment for them, use wooden boxes.
In each room there should be not only what hides from prying eyes, but also what the emphasis is on. Thus, in the living rooms, the fireplace, decorated with dark red tiles of glossy reflux, becomes an elegant center of meaning. It is possible to strengthen and emphasize the game of colors if you choose other elements of filling the room, showing the same shade.
When there is not much space in the room, it is worth making it white - this will give the furniture products a sophisticated and less cumbersome look, even if they themselves are voluminous.
Now you have a general idea how to decorate a house from a bar inside and out.
You will learn more about how to arrange the interior of a house from a bar, in the following video.
