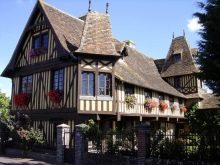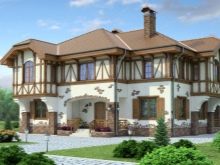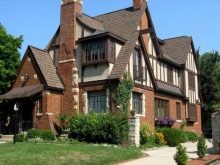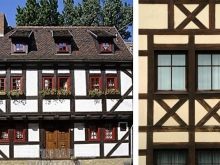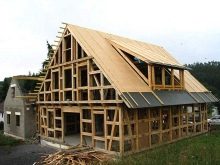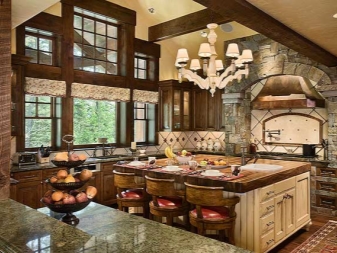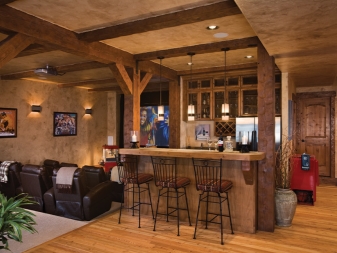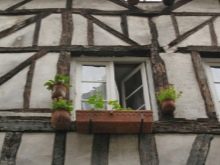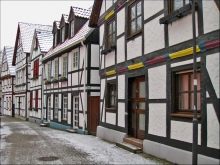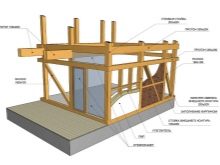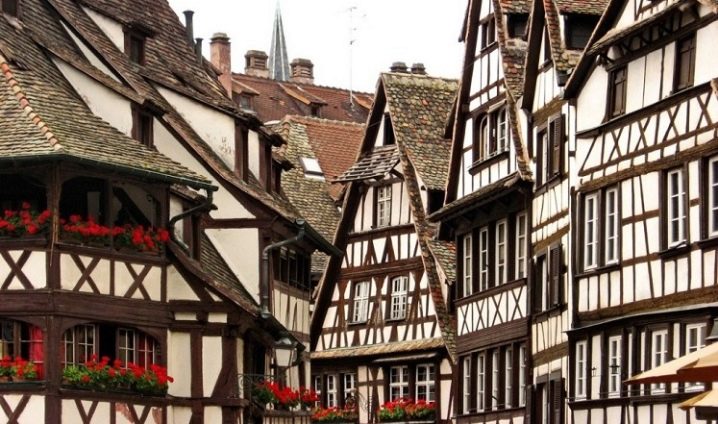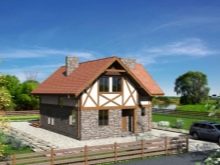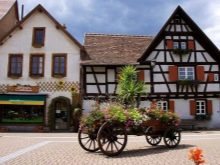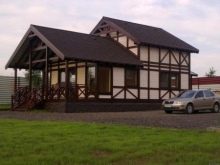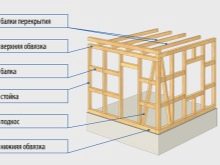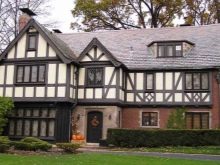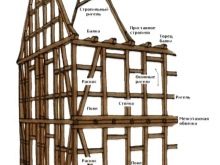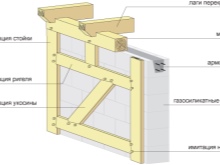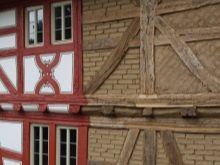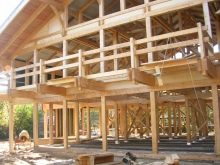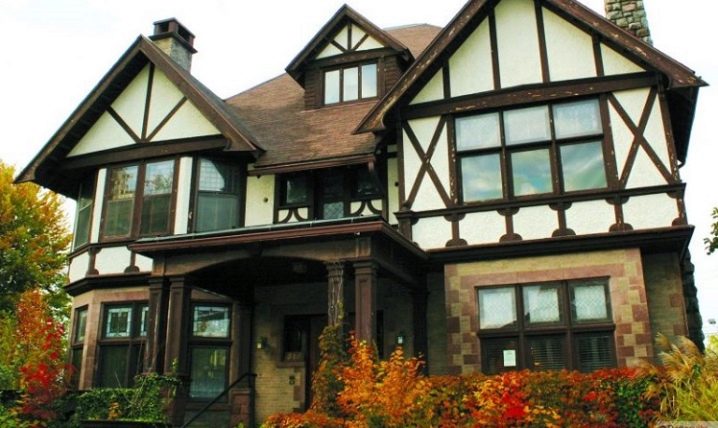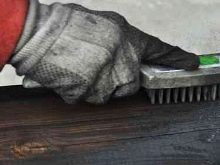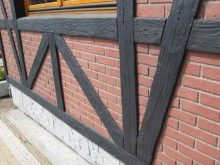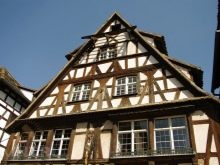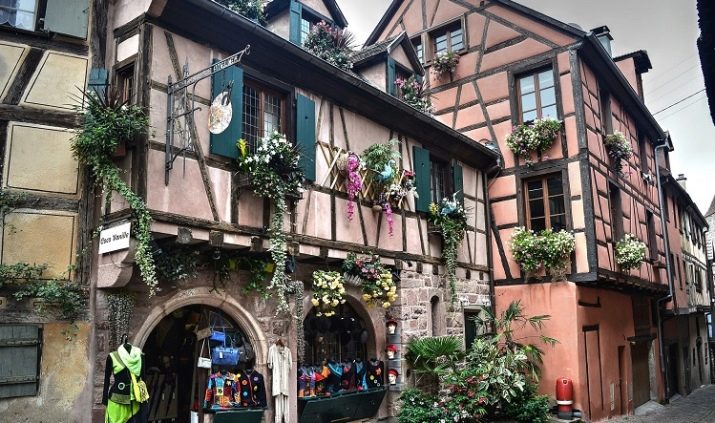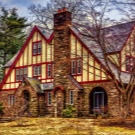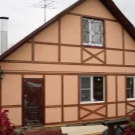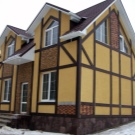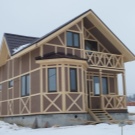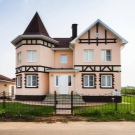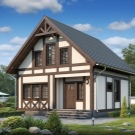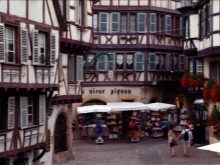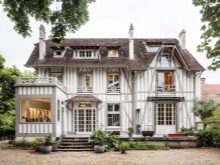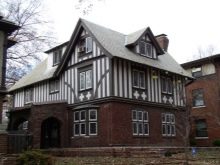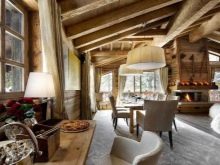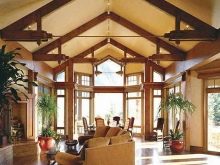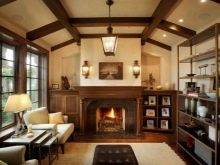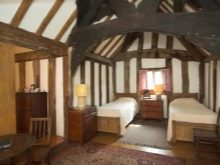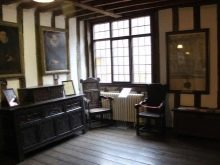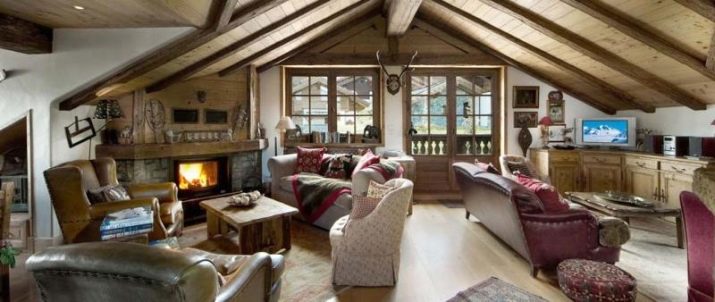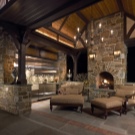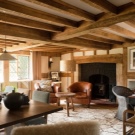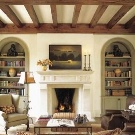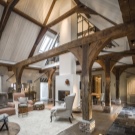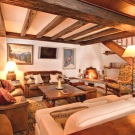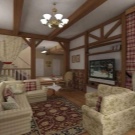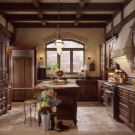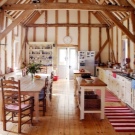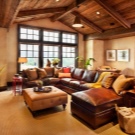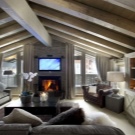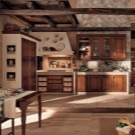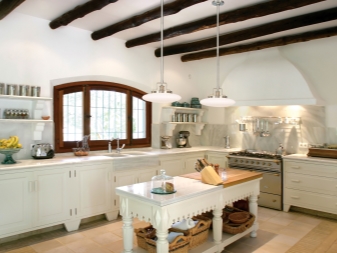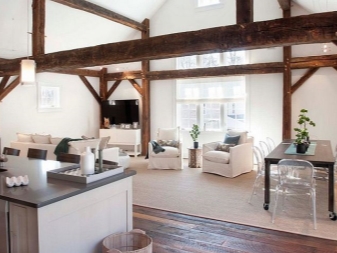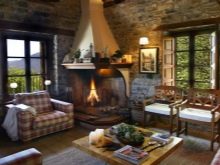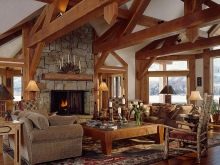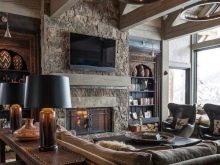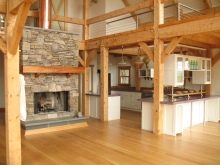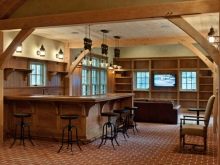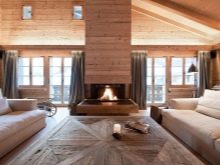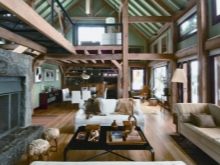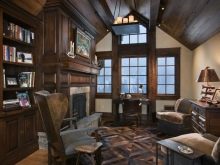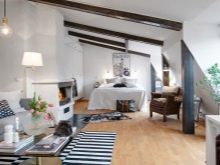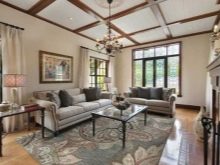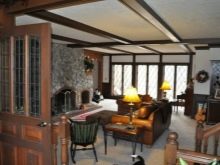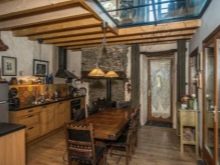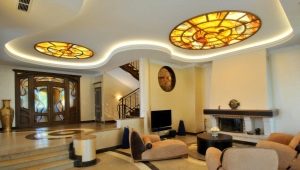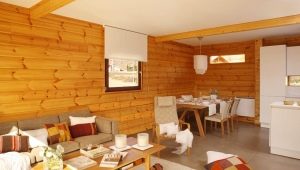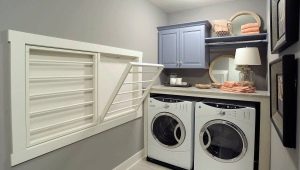Fachwerk houses: European design features
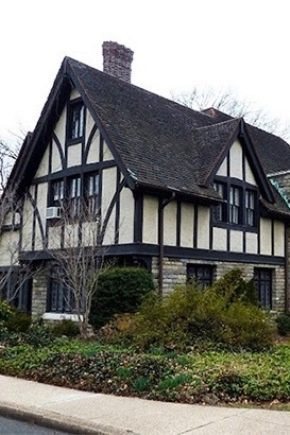
Country houses are rated not only for comfort for those living there, but also for design features. That time, when the “just good-quality” home was the ultimate dream, was irretrievably gone. Now more and more often experiments with style and appearance are taking place, among them such a direction as half-timbered is gaining popularity.
Character traits
The stylistic trend that emerged in Germany is literally translated with the phrase “construction in sections, panels”. And such a definition should be recognized as the most capacious, expressing the peculiarities of this approach in comparison with others. Half-timbered houses can be recognized by the following points:
- Beams and rafters are used, combined in the form of unique frame structures.
- Color combinations are based on the principle of contrast (many projects involve a combination of a light background and dark decorative designs).
- Finishing with synthetic materials is not allowed.
- The main focus is on natural lighting (there are many windows, textiles do not use or hang the lightest).
- Be sure to have a home.
It is impossible to reveal the designer merit of a half-timbered house in a small area, on the contrary, it will only take away part of the space visually.
Technology has gone far ahead compared with the prototypes of this style, which appeared at the end of the Middle Ages. Often use plates from polypropylene, prefabricated panels, plates combining cement and chips. The German standard in construction implies that before starting work, all materials are impregnated with preparations from fungus, rotting, fire-fighting compounds.
Preventing decay is ensured by waterproofing the base: a layer of protective material is laid above the foundation, a binding crown with a section of 5x20 cm must be used. The frame can be equipped with plates based on polypropylene or mineral wool, which can significantly increase the strength, reduce the penetration of moisture and wind into the home.
Facade design
In addition to purely technical features, it is necessary to take into account the appearance of the building being built. Outside the house, made out under the fachwerk, is a series of sections that are formed by beams. These beams are tilted at different angles to each other to make it beautiful. The gaps separating adjacent beams are closed with finishing materials, among which most often are used:
- wood;
- artificial stone;
- natural stone;
- brick.
Some designers conduct more ambitious experiments when the veneer is created from decorative imitation. The outer walls are covered with light plaster, combined with wooden beams. The embodiment of such ideas for the prepared construction team does not cause difficulties, and their aesthetic advantages are indisputable.
Separate designers go further, saturate the gaps separating the supporting beams with double-glazed windows of the newest models, with maximum heat retention. If everything is thought out correctly, such designs are quite reliable and stable.
For your information: the most traditional solution, reproducing the German architecture of the XV-XVI centuries, is the most complete, it is a frame house made of oak or larch.Directed vertically, horizontally and diagonally, the parts simultaneously perform aesthetic and support functions. To sheathe the skeleton, disguising the unsightly fastenings, the parts of the skin themselves, help the joints into the groove and spike.
In order for the exterior finish to please you with its grace and retain its attractiveness for a long time, the treatment of structures with preparations based on natural oils is required. They will help to avoid the harmful effects of ultraviolet radiation and scare away insects gnawing the tree.
When creating a house project, immediately decide whether front ledges will be used in it. Initially, such elements were used to protect against precipitation, and in the modern version they are attractive due to the small addition of usable space. Consider whether it is necessary to lay balconies and terraces in the project, what size they will be and where they will be located. The overall concept can be aimed at imitating a fabulous "gingerbread house" or a modern-style villa, consider the canons of the chosen style. Designers can design the appearance of the cottage in the spirit of classic minimalism or German country, for example.
Among the decorative materials most often polyurethane is used for the facade of a half-timbered dwelling. Beams and timber are made of it, even practically at an emphasis indistinguishable from real wood. At the same time, such structures are not afraid of dampness, temperature fluctuations, do not arouse interest in insects. In the process of installation, liquid nails are used, you need to choose a glue that is designed for outdoor use.
Having chosen cement-bonded chipboards for finishing, create a frame of bars with a cross section of at least 5 by 5 cm, otherwise the design will be unreliable. Should be painted surface DSP (exterior paint) and boards.
Finally, we will talk about some of the subtleties that allow you to achieve a pleasant appearance. The doors on the front side of the building must be deaf, without a hint of glass. To diversify the appearance of the plaster, you can cover it with some geometric pattern. The same approach is appropriate when bricklaying the walls. The treatment of angle grinders with a wire brush will help give the wood an aged look.
Color solutions
Having figured out how to build a house and its design, now you need to deal with the color scheme.The half-timbered style is optimally combined with low-key pastel tones, including preferred:
- beige;
- lactic;
- sand;
- peach;
- light pink;
- Ivory
All these paints can create an attractive contrast with brown color, but its use in small houses should be limited. Accents are formed terracotta, pistachio and burgundy colors. Any tones that are not found in nature, as well as excessively saturated, are categorically unacceptable.
Single-storey half-timbered houses are permissible to paint on the principle of reverse contrast, that is, dark walls and light beams, and not vice versa, as usual.
Interior finish
To decorate the room correctly, focus on the beams of dark colors or painted on natural wood. Covering the walls is best to make the most light plaster or paper wallpaper. Large panoramic windows fully comply with the canons of style, just like the elegant chandelier hanging in the middle of the room.
The stylistic mismatch of the interior of a half-timbered house and its appearance is unacceptable. Most experts recommend to give preference to German country, creating a holistic and harmonious environment with a minimum amount of work.Such a style is expressed primarily in the use of significant quantities of wood; The main decoration is beams with the effect of visual aging.
Beautiful examples
The elegance and beauty of the half-timbered design are endless, but it is important to remember both the right moves and erroneous actions that are absolutely unacceptable to perform.
Making the interior of the house in the style of fachwerk, think about furniture products. The key principle of their correct selection is simplicity of the device and geometric conciseness. The original move - the use of furniture that has undergone restoration, it is much cheaper and looks beautiful. Preferred items from solid wood, for decoration of furniture products, forging or carving of the original look is widely used. There should not be anything extra, and if you don’t know yourself whether a certain cupboard or chair will be used, it’s best to remove them.
Proponents of minimalism are trying to focus on the other side of the fachwerk style, not on its traditional character, but on a significant amount of light in the room. This approach means that we must strive to glaze the largest possible part of the walls,to the creation of spacious and uncluttered rooms. The windows in the wooden frames better fit the style of half-timbered, than plastic. This design technique makes it possible to glaze the entire perimeter of the house, including the roof (using roof windows).
As it is usually a question of a country house style, another tendency characteristic of the German approach is appropriate - the organization of an attic in the attic, which offers a charming view of the adjacent garden. Often the windows are complemented by shutters, drawers with unpretentious plants. In the presence of a terrace floral decorations on it are required.
Dacha classic house looks advantageous with decorated carvings, especially when this solution is supplemented with parquet or laminate. Also a good option - tiles, imitating the type of wood, carpets with shorter pile, corresponding to the dominant color of the room. When using tiles, they are mostly laid in staggered order, in rows or with offset.
To focus on the motives of the classics helps to emphasize a coarse fireplace, made of stone or aged bricks.Brick can be used in the decoration of the walls, along with it are widely used facing stones and wooden linings. When decorating various surfaces, remember firmly - their appearance should remain natural. The walls are decorated with cobblestone-like decorative stones or leave them white, plaster.
The most popular design options for a cooker in the kitchen are turning it into a kind of oven arch, especially if flowers are used as surrounding accessories. They are hung on walls or placed on shelves.
Of the decorative objects, not all forging is suitable, but first of all one that emphasizes the image of a rural dwelling. For example, a horse horseshoe or cart wheel will come in handy for sure. Complement the appearance of forged parts and something woven. Just do not forget that rooms should not be cluttered up even visually, the setting should be airy and free.
So that the newest household appliances do not undermine the stylistic unity of the room, do not harm the integrity of the image, it is removed by partitions, masked in the built-in wardrobes.
The severity of geometry and the absence of bright color inclusions are completely compensated for by a very small number of ornaments: a cozy and hospitable dwelling is obtained. If built partitions then they are by no means should not close the view of the frame, because it is he who is responsible for the "spirit" of half-timbered houses.
Taking into account these simple principles, recommendations and advice, it is easy to build and decorate a half-timbered country house both with your own hands and with the help of professionals (controlling them and eliminating flaws).
How to decorate the facade of the house under the fachwerk, see the following video.
