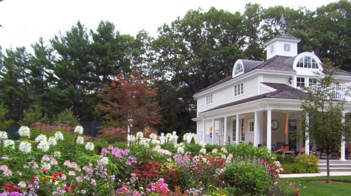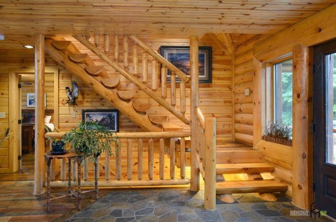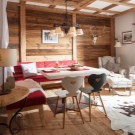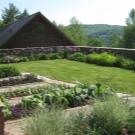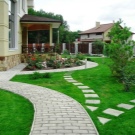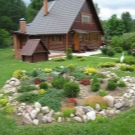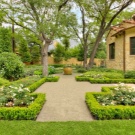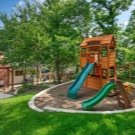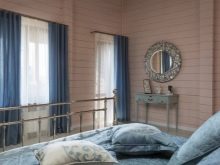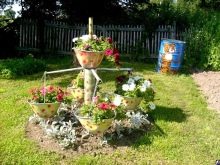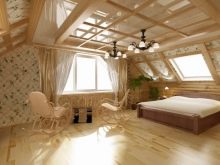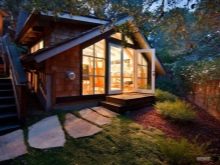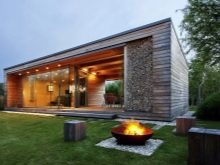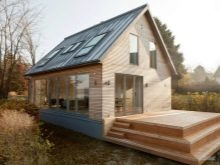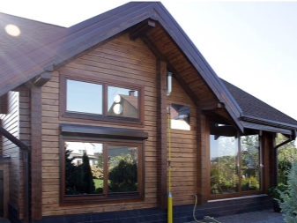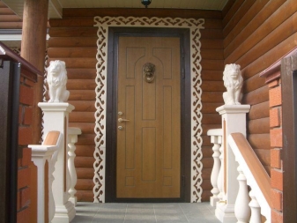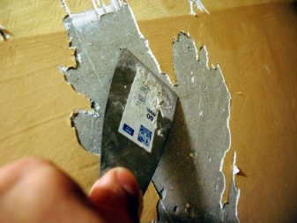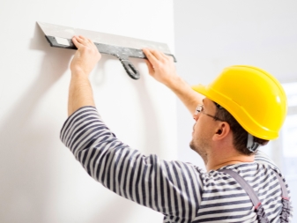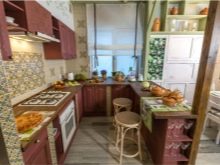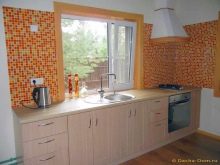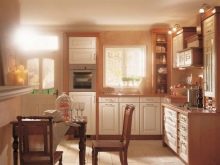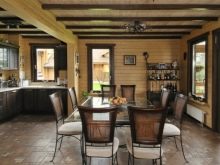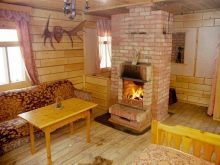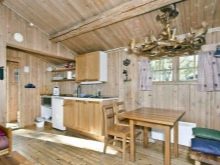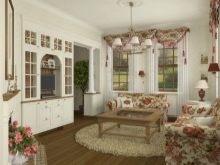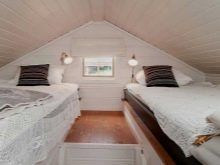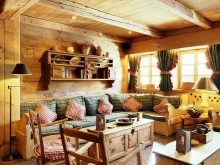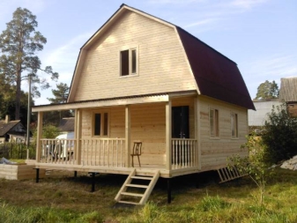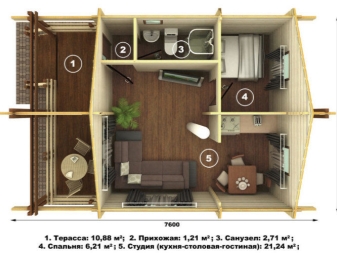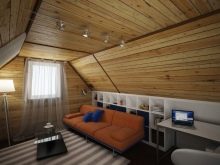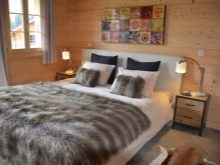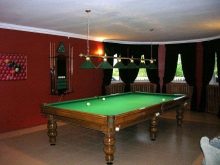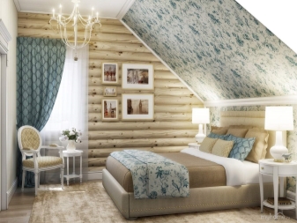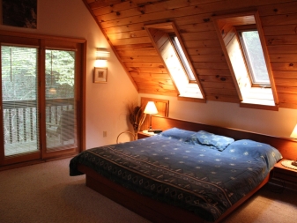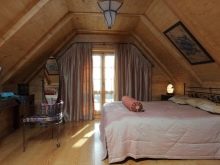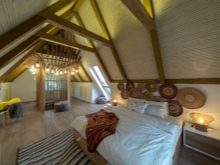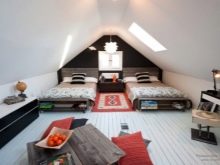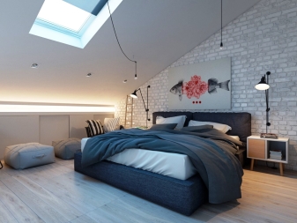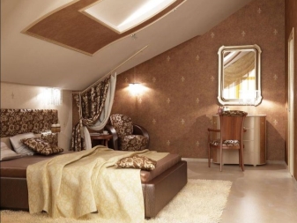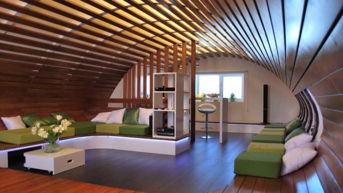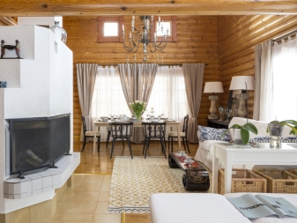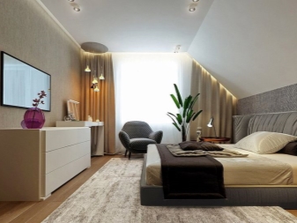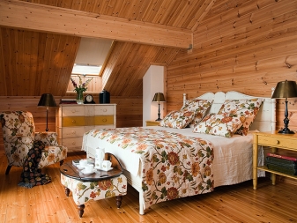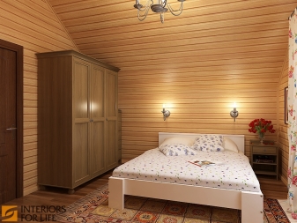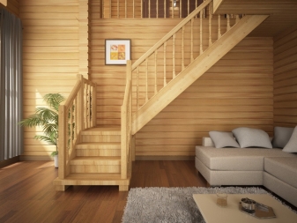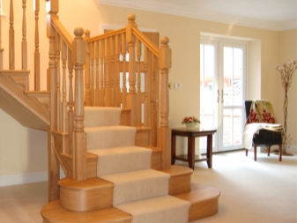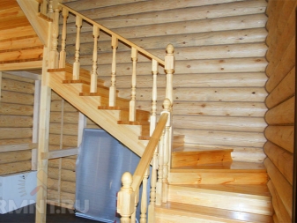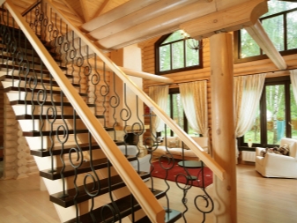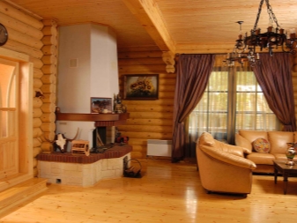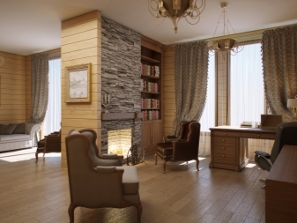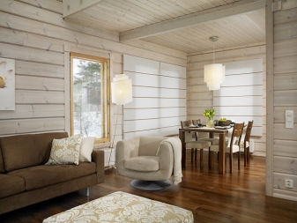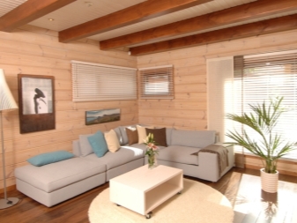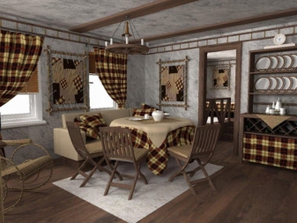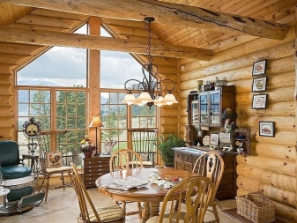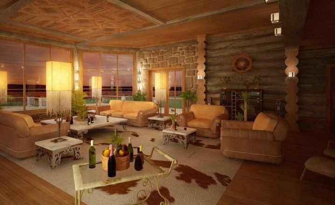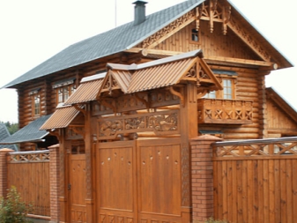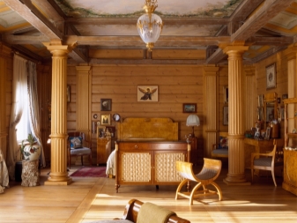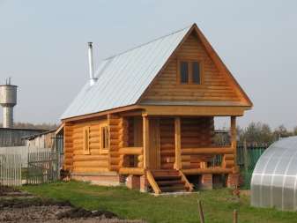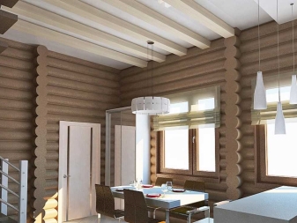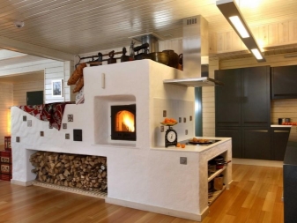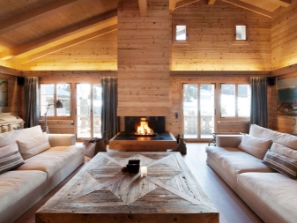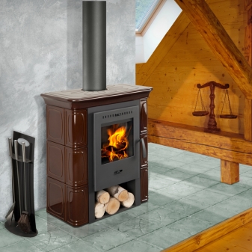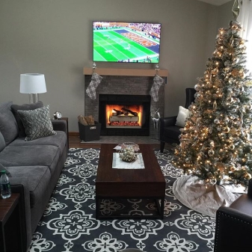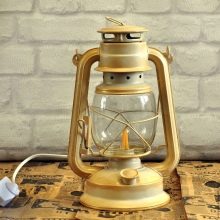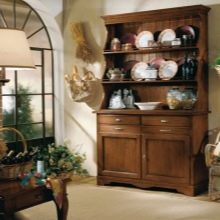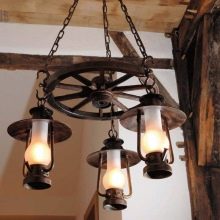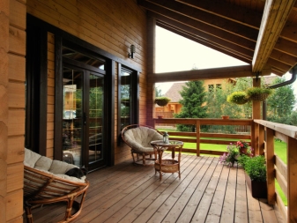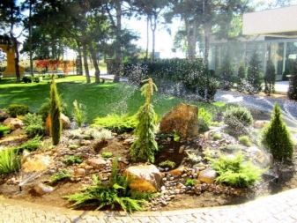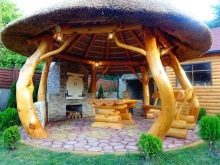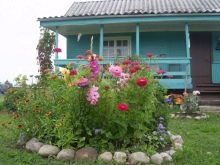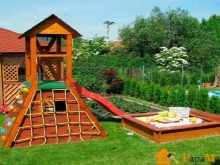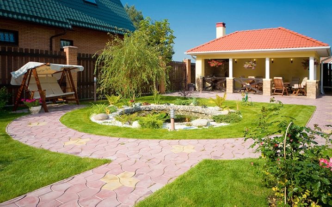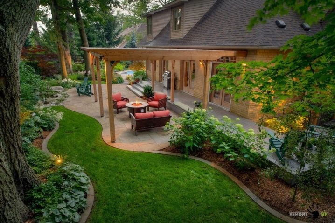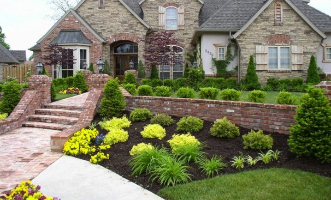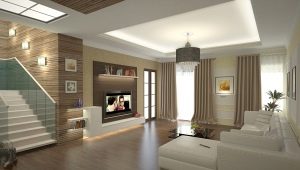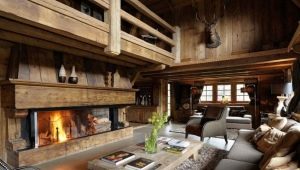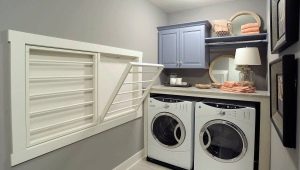Interesting ideas for the country house and garden
Cottage is the place where you want not only to work, but also to have a good rest. In order for this to be possible, it is important to create appropriate conditions, namely, to organize such an interior in which it will be comfortable to be. Interesting ideas for your country house, home and garden will allow you to enjoy your stay in nature and work on the site.
Design features
Not everyone thinks that the country house needs design no less than a city apartment. This is not just a place where you can put all the unnecessary things at home that will be useful in the country. For many, this is a full-fledged housing.
To create the right image of your country house, think about what exactly you want to see around. This applies not only to the living room, but also to the vegetable garden.
Before exterior finish pay attention to the location of the house on the site. If the house is in the shade or in a zone of poor artificial lighting, it is better to make it as bright as possible.If he stands in the sun, then you can add some additional dark elements. These may be a decorative brick of a contrasting color or lining on the "semi-antique" windows. For adherents of minimalism, the best will be an even tone with no extra details.
It is important to take care of the practicality of the house in accordance with how long you plan to live in it. - throughout the summer season or throughout the year. To do this, first of all it is recommended to put plastic windows and reliable doors. This will allow as long as possible to keep the heat in the room and feel comfortable in any weather. Once you have completed the main improvement works, you can go directly to the repair and design.
If you have the opportunity to make repairs from scratch, it is very convenient, because then you do not have to clean all the old material. But often this procedure can not be avoided. As soon as you remove all unnecessary and in a new way puttiing all the walls, you can begin to create your own unique design of the dacha interior.
In order to make it easier for you to choose something specific, it is best to look at photos of different finishes and choose the one you like the most.
Often there are very few rooms inside the dacha-type rooms, sometimes the layout of the house even represents a single space of four walls. In such conditions, you need to place and kitchen, and a recreation area, and even a warehouse for tools. In order to succeed, it is important to find the right place for each zone. The kitchen should be located there, where the easiest way to conduct water. The dining area should be close to the kitchen area so as not to drag food plates across the house.
For the recreation area you need to find the most convenient place so that the sounds and smells from the kitchen do not interfere, there was no harsh light and drafts. When the placement issues are resolved, you can begin to design.
The most comfortable option for giving will be a warm and homely interior, which is created with the help of wooden beams, fireplaces, wood decorative elements.
These tricks will be enough to create a simple and uncomplicated design. Those who want to embody the most interesting architectural and design ideas and make their home unique need to take the procedure more seriously. It is important to choose one or more areas in which the repair will be embodied. Country houses and country houses are most often drawn up in American or Scandinavian styles, as well as Provence, Country or retro.
Layout
In order for your repair to pass quickly enough, and you have achieved the desired result, it is important to plan the work so that everything is done in a predetermined algorithm. It is best to plan the decoration of each part of the room separately., to be able to pay attention to all the details.
When it comes to the attic, it is very important to arrange the room with maximum benefit, not forgetting to withstand the chosen style. It is most logical to select it not only on the basis of the general concept of the house, but also in view of the purpose of the space. If this is a bedroom, then the interior is better to be made soft and calm, and in the billiard room you can remove the light as much as possible, and come up with the appropriate decor.
If we talk about the bedroom, then here are the following options for decor:
- wood decoration;
- the use of white as the main shade in the interior.
The advantage of wood is that this environmentally friendly material never goes out of fashion. Connoisseurs of wood textures will enjoy looking at the walls and ceilings, decorated in this embodiment, and enjoy the rest in a country house.Wooden beams can be left unpainted, can be varnished or lightness can be added to the space, painting some parts of the room in white or solid color.
For those who love space in the room, the best option would be the decor in white. It is the use of this color allows you to maximize the space and make it airy. For the bedroom this is exactly what you need. An unusual option would be the placement of windows on the ceiling. For those to whom absolutely white space seems boring, you can add contrasting stains to the interior or highlight one of the walls, which plays an accent role.
If you want to adapt the attic for another room, you can arrange it hi-tech stylethat combines aesthetics and functionality.
In this design, you can play plenty of colors and shapes, coming up with something new and interesting. Best to create minimalistic interiorso that the space is not overloaded.
If your holiday house consists of two floors, then you need to divide the entire room into zones so that it is convenient to use them. The kitchen, dining room and living room should be located on the ground floor, but the bedroom, library or study should be higher.The filling of the second floor will depend on the size of the house, the number of occupants and the functions that the rooms will perform.
If you want to place a bedroom on the upper tier, then it can look different, for example, be clad in clapboard. This reception is most suitable for this room.
Such rooms look very warm and cozy, they are comfortable to relax from the bustle of the city. It is best to furnish a room with light furniture so as not to overload the space with identical shades. Usually the arrangement and quantity of furniture is planned in accordance with the length of stay. If this is only a summer period, then enough beds and cabinets for the necessary things. For year-round stay can not do without a large and spacious wardrobe, chest of drawers and bedside tables.
In order to get to the second floor or attic, a staircase is necessary, which should be not only practical, but also comfortable. If your family has children or elderly people, the design should be especially safe. To do this, you need to carefully consider the height of the steps and choose a version of the ladder that would best fit the layout and interior.
The recommended material is wood, but you can make the basis of metal, sheathed with wood on top.The best option is the steps divided into two flights. The low height of both parts minimizes the risk of falling.
It is necessary to pay attention to the handrails and their height, which is calculated taking into account the growth of all residents of the house. It is very important that the handrails are strong and provide safe lifting.
You can make a staircase of three parts. This option is less safe, but with proper planning of all parts and reliable handrails, it will be comfortable to walk on such steps from day to day.
The easiest and most reliable way to climb to the second floor is one simple staircase with an optimal level of inclination, strong handrails and the possibility of additional decoration in the form of metal forging.
If the second floor or attic you have large dimensions, for example 36 square meters. m, it is possible not to divide the space with walls, but to organize a studio room where everything will be needed. At the same time it will be easy to go from one zone to another.
The inner comfort of the house is felt in everything, any trifle can drastically change the perception of the room. Therefore, the design of housing so carefully thought out and often requires consultation with experts in the field of design.
Style
If you have done everything you need to prepare your holiday home for repair, you must decide on the style of the interior. If you do not have large financial resources and want your house to be simply beautiful and comfortable, you can arrange it according to the "economy" principle. You do not need to use expensive materials, unusual textures and exclusive decorative elements for finishing.
Finishing clapboard, which is one of the most simple, will create a warm and cozy atmosphere in the house. It is best to use only the furniture that is really needed: a dining group, sofa or bed, the necessary elements of the kitchen. To decorate the room, you can hang a picture, a mirror or just put the flowers in pots.
As for the style of the room itself:
- If talk about country style, then it focuses on the rough texture of wood and the simplicity of design. The floor and furniture must be made of wood and have the most simple lines, like all objects in the room. If there is a desire, you can paint the furniture in white to "dilute" the situation a little.All textile materials that will be in the house should have a checkered or other simple ornament. The final touch of this style are the decorative elements that must be present in abundance in this direction.
- Home Improvement in classic style also implies maximum use of wood. The floor should be made in the form of a beautifully laid parquet, and the furniture should be products of strict forms and lines. Most often, expensive handmade models are selected that are made of natural wood.
- In a modern country house the project can be anything, designers can show their imagination in different ways. If we talk about the Russian manor, then it is characterized by a bias for convenience and practicality. Antique furniture and accessories, such as a large chest, predominate, but you can also add modern elements. As for the exterior of the house, an important element is a wooden fence that encloses the whole territory. This is the style Chekhov manor has.
- When planning country houses of small dimensions, for example 6x6, the most correct would be to use minimalism style. This is due to the fact that in a small space you need to place quite a lot of items. You can make a house from logs or boards, using logs as a decorative element of interior decoration.
Choosing any of the options, be guided by the main factors that will show you the style of the interior of the country house and the peculiarities of its furnishing.
Decorative items
As decorative elements that can be used in the interior of a country house, can be stoves, fireplaces and antiques.
Furnaces are a traditional element of any Russian home. They are the favorite attribute to create comfort and home warmth. You can build a real furnace, with the help of which the whole room will be heated in winter. Another option would be the imitation of this accessory with the help of a design with an artificial flame that visually fills the space with heat and light.
This furnace is built of stone, stocking up with firewood in advance, the artificial structure can even be wooden. The sizes of such stoves are very different and depend on the total area of the room. If it was small, then the stove would be small.
Real furnaces will be very useful in a large and brick house, because they will be able to heat it during the cold season.
For cottages, it is not at all necessary to build a stove, because in such houses they usually do not live until the onset of cold weather. This factor affects the layout of the room and excludes the construction of this furnace. If you want to warm up, the best option would be a fireplace. It is not always possible to choose a fireplace to the interior design, so it is better to take a small device so that it can easily be masked by other details.
If we talk about old things in the interior, they are undoubtedly important for those who are trying to create an atmosphere of archaism. The simplest means for creating an image of a Russian house with all the necessary attributes would be the installation of such a detail as a desk oil lamp. It is best to look for old, but well-preserved things in working condition.
For decorating the kitchen, you can use the old buffet and put dishes in it. To highlight the ceiling, a beautiful German-style chandelier is chosen, giving a special highlight to the interior. Proper use of all decorative elements will help to make any style complete.
Outdoor recreation areas
As soon as you are finished with the repair work in the house, the next step will be the organization of the space around it, namely, the design of the terrace. The garden also installs new facilities like an alpine meadow with an open decorative pond nearby.
Your cottage outside should be no worse than the interior decor you have planned, so it is important to plan each free zone of the territory and assign a specific function for it.
If your summer cottage is set aside for a garden, it is enough to organize flower beds in front of the house as an element of decor. But in the event that you come to the country with your family for the whole summer, It is important to provide for a gazebo for a comfortable outdoor pastime. If you have children, organize a playground near the house. A variety of landscape techniques will help make your country house the most beautiful.
Beautiful examples
If you wish to stylishly decorate your country house and provide it with everything you need, you can use the following options for arranging the territory of a garden, vegetable garden and other areas as examples:
In this design, the simplicity of the idea is organically combined with greenery, elegant walkways, artificial pond, swings.
This design of the backyard territory shows how with the help of flowery lines it is possible to arrange the space interestingly, dividing the recreation area, made in the form of a spacious gazebo with a table and sofas, and a zone of greenery.
In this embodiment, it is shown how to form the territory if there is a significant drop in the ground level on the site. In this case, the division into two levels of height is the most appropriate reception. Each plot of the dacha is given under certain plantations, which in the complex create a living ensemble of greenery and delight the eye.
Review the interesting interior of the country house, see the following video.
