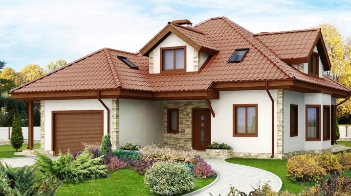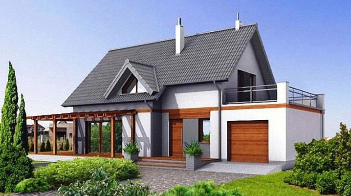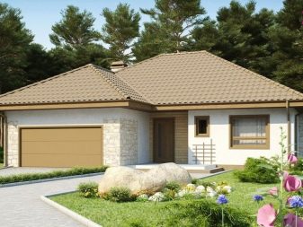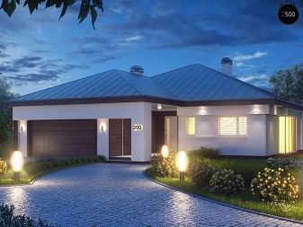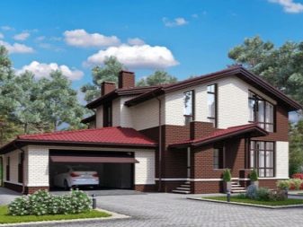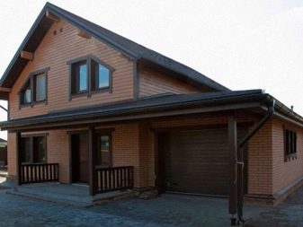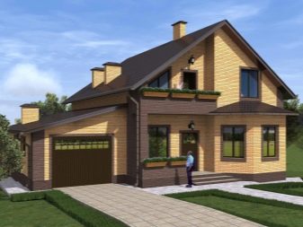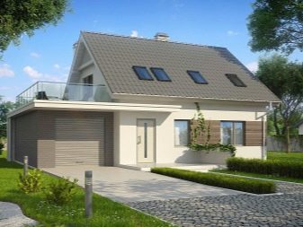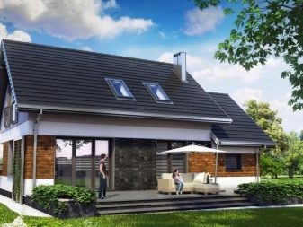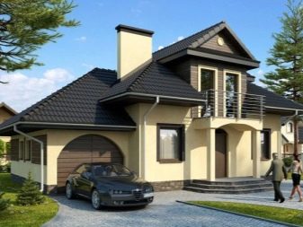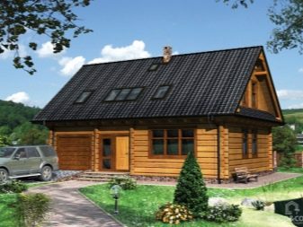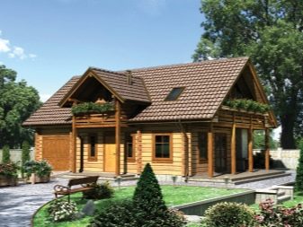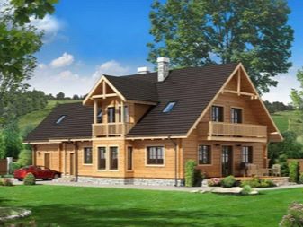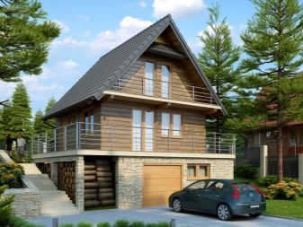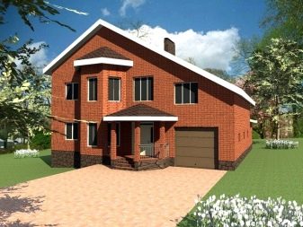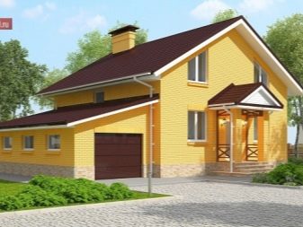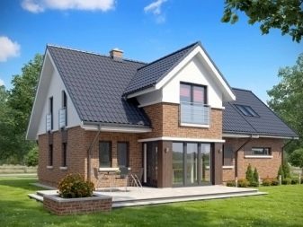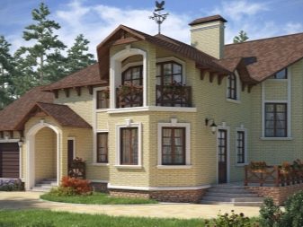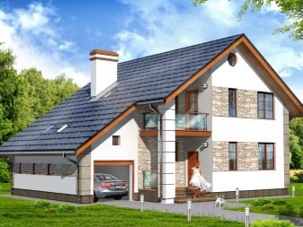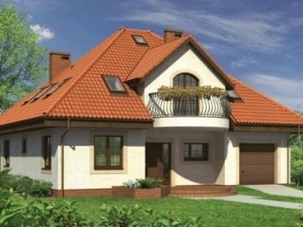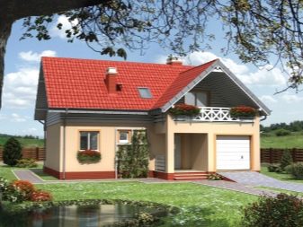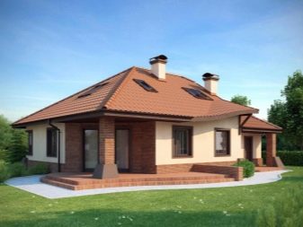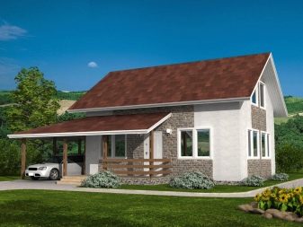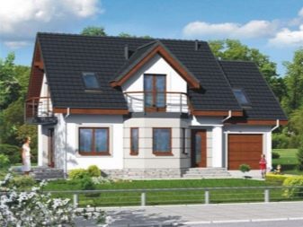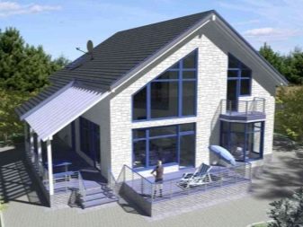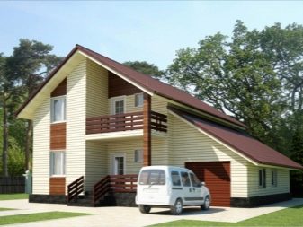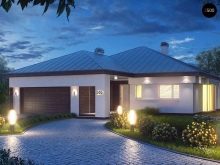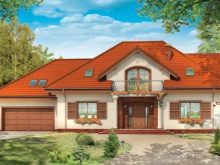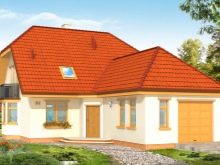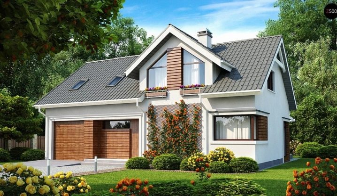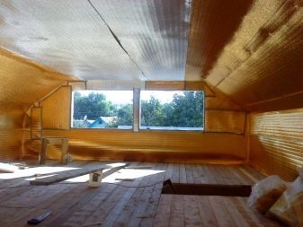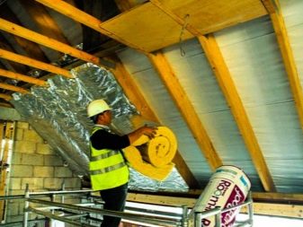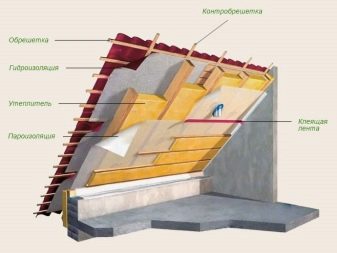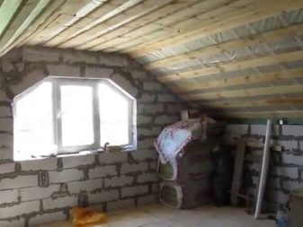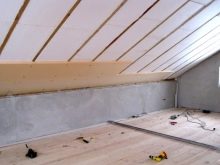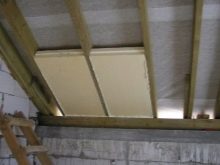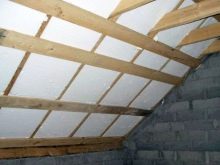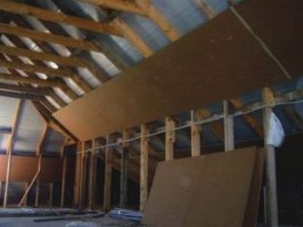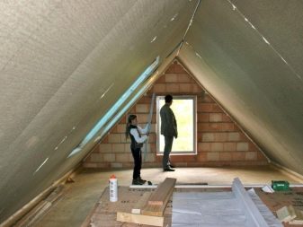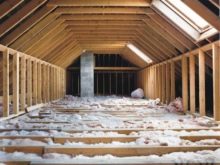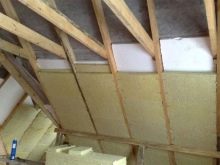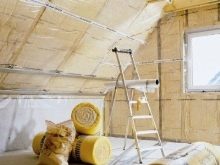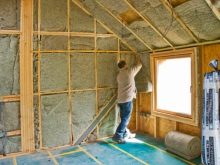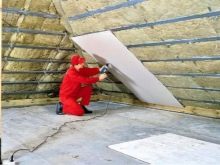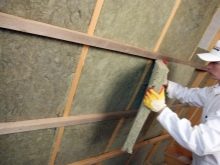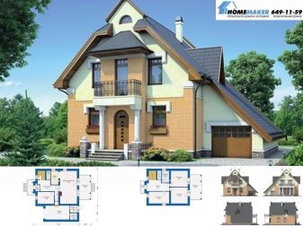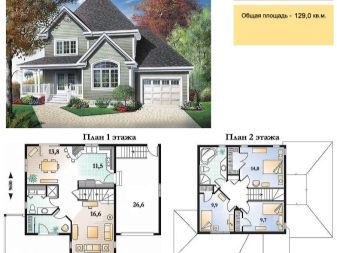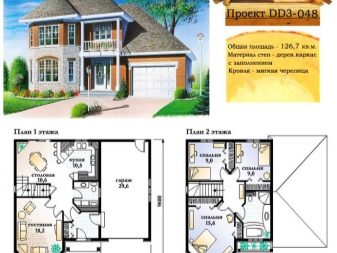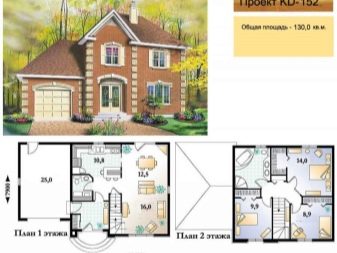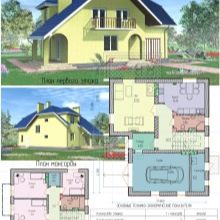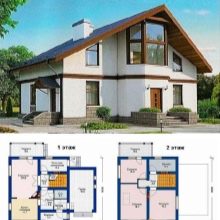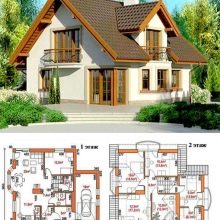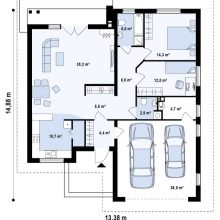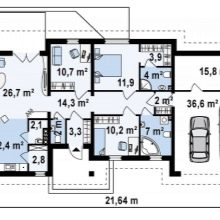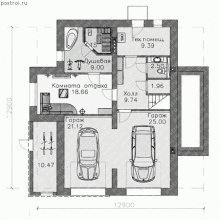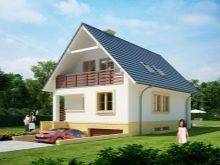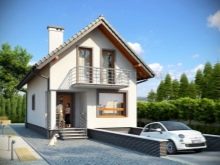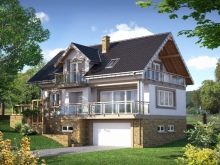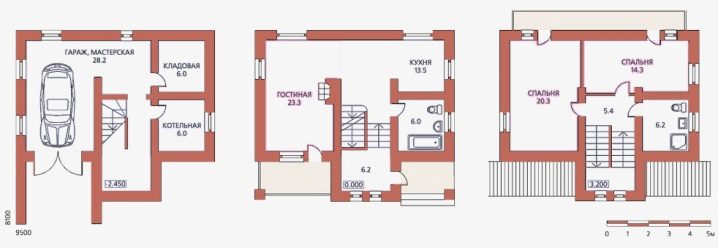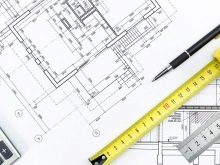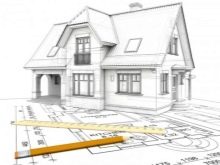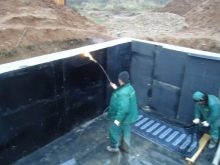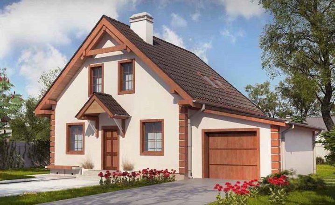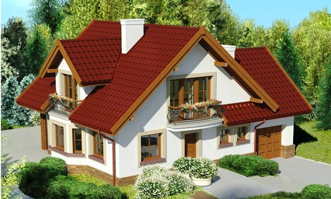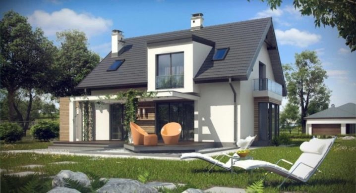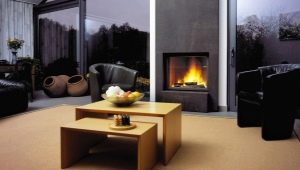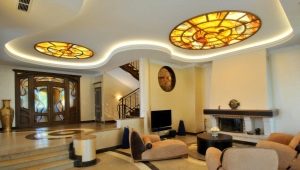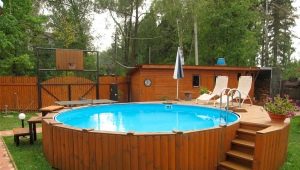Projects of houses with attic and garage
Today, people are doing their best to rationalize free space. Projects of houses with an attic and a garage are a vivid proof of this.
The design of such cottages has a number of features that are worth familiarizing with before embarking on construction.
Special features
Houses equipped with a loft and a garage are more popular in our country. This is due to the advantages of such structures, which consist not only in the financial side of the issue, but also in the convenience of such structures.
- The presence of the attic floor adds a few square meters to the residential or total area of the cottage. Let this figure be small, but it can completely change the house, allowing to organize any missing room.
- Attic provides almost complete replacement of the second floor, providing significant savings in construction and purchase of materials.
- Attic - a fashionable and stylish solution that completely transforms the overall look of the house.Not only functional, but also aesthetic indicators are improved.
- Attic under the roof performs not only the role of the room. With the help of it, the roof structure is also being insulated, because before it enters the house, a draft must penetrate into the attic room. If it is good to warm the attic, organizing living space here, then you can completely get rid of drafts.
- Like an attic, an attached garage will be much cheaper than a separate equivalent.
- With the help of a built-in garage, you can easily achieve significant space savings. This is especially true if the site can not be called large.
Materials
Single-storey or two-storey attic houses can be built using various materials. Not only classical versions are popular, but also modern analogues that are easy to use, and also allow you to create a structure in the shortest possible time.
For example, you can order a ready-made standard cottage from sandwich panels, and then just assemble it in the likeness of a designer, when all the details are brought. Although not everyone likes simple solutions.Someone prefers a more costly method of building from timber, which has many subtleties.
In order for construction to be fast and of high quality in any case, it is necessary to first understand the specifics of the materials and the nuances that distinguish them from each other. Only with all the factors taken into account, you will be able to do all the work correctly.
Tree
Wooden one-story houses are known for a long time. This material has a number of positive characteristics, among which is the ability to provide optimal sound and heat insulation characteristics. Also, raw stock materials are environmentally friendly, therefore the tree is perfect for building houses.
On the other hand, wood is highly flammable, so the risk of a fire that can destroy not only all living space, but also a garage with a car there, increases. Also, the raw material itself is expensive, so option log house is not suitable for those who are limited in finance. However, these disadvantages are compensated by the durability of the building. On average, log houses, if they are built correctly, can stand for up to 50 years or more.
Brick
This option also can not be called cheap, although the brickwork is traditional. Like wood, brick is perfectly soundproof and does not allow heat to evaporate from the house. The walls of brick - one of the most stable, so you can not worry that they can not withstand the weight of the attic.
Noteworthy is that in this case, the attic can be done after construction, even if it was not in the project. Strengthening of bearing walls will not be required, as a result, the construction process will be significantly cheaper. Not to mention the good, reliable form of construction. Thanks to such material as a brick, a house with a garage will look like an impregnable fortress. Few people want to try to rob such a structure, with the result that the car will be in relative safety.
Gas and foam blocks
Structures built from aerated concrete or gas silicate blocks are distinguished by all the same advantages as brick buildings.
However, blocks are much easier than bricks, as a result of which several specific nuances arise:
- First, because of the lightness of the material, construction work can even be carried out alone.
- Secondly, the load on the foundation is greatly reduced.
- Thirdly, the ability of the walls to withstand the weight of the roof with an extension also drops sharply. Because of this, it is necessary to plan the attic at the design stage.
The garage of gas silicate or foam blocks can be attached to the house later, without fear that the new building will not be adjacent to the existing facade as it should. However, it is important to make all the preparatory work, as well as use the foundation of the same type as that of the house (usually a lightweight pile or grillage is chosen).
Frameworks and sandwich panels
The construction of a frame house is easy, but it is important to consider several significant factors. When planning a veranda, it is important to include it in the project at the preparation stage.. This will allow you to correctly calculate the load on the frame. Otherwise, it can not stand, and the design will simply fold, like a house of cards. Special problems with the creation of a garage should arise.
As for sandwich or SIP-panels, they are already supplied as a set. The buyer can only collect the construction.Sandwich panels are manufactured according to the already existing plan, taking into account all the rooms and premises provided by the project, including the garage and the attic.
It is not possible to plan them after manufacturing at home, therefore, they should be taken care of in advance.
Roof
As a rule, in projects with an attic and a garage, a roof is provided, covering immediately both the garage and the main building. Sometimes one of the attic rooms can even be arranged above the garage. For these purposes, in theory, any construction will be suitable, but in practice it turns out that some roofs require too large financial investments or cannot be mounted in a windy climate zone due to excessive height. There are several types of roofing that are ideal for creating attic underneath.
These include:
- gable;
- hip;
- poluvalmovaya.
The last two options are chetyrehskatnymi.
Attic under the gable roof will be small, narrow and uncomfortableHowever, this option is the most simple to implement. It can even be designed on its own.
Attic structures under the hipped roofs are full-fledged rooms.
When planning the attic and garage, it is best to use a complex roof structure that allows you to organize an attic almost over the entire area of the house.
Warming
The greatest problems are caused by insulation. On the one hand, it is not necessary to warm the garage in any special way. It has a wall adjacent to the house, so the temperature in it will always be higher than outside. It is much more important to take care of ventilation.
It is much more difficult to warm the attic. It is important to completely prevent the occurrence of drafts, the penetration of the cold wind.. You also need to ensure that the waterproofing was at the proper level. Penetration of precipitation into the premises will not at all contribute to a favorable microclimate.
For insulation mansard use different materials. The choice of this or that option depends on the type of room located below, and also on whether you plan to live in the attic permanently, or it will be used only as a room for temporary transmission.
Styrofoam
The material is lightweight. It is sold in convenient plates, due to which it can be transported and laid without any problems.Polyfoam possesses excellent heat-insulating characteristics. With other advantages, it has a low price, so that you will be able to save a lot on heat insulation.
The disadvantage is that the material tends to crumble over time. Also, it is highly flammable, which is why it cannot be used near flammable objects (stoves, gas stoves, etc.).
Fiberboard
Fiberboard is the optimal choice in cases where the attic is located on top of the bath room or sauna. Working with hardboard does not cause much difficulty. Even a beginner can handle it. In addition, the material has excellent thermal insulation properties and almost completely conceals extraneous noise. DVP belongs to the category of materials of an economy class.
However, there is one drawback that crosses out all the other advantages of the material. Over time, fiberboard begins to release toxins harmful to humans and animals into the atmosphere.. Therefore, the use of insulation from fiberboard within the premises can not be. They can only handle side rooms, such as a bathroom or kitchen.
Glass wool
This cheap material is also often used for attic insulation. Glass wool has more disadvantages than pluses. It is difficult to work with it, as glass dust hazardous to health is released into the air, inhalation of which is fraught with damage to the respiratory tract. Requires the use of specialized protective equipment that protects not only the respiratory system, but also the skin.
The advantages of the material are a high degree of thermal insulation and resistance to burning.
It is not necessary to use glass wool for warming attic, in which they will live permanently.
Mineral wool
The modern equivalent of glass wool has the same advantages, but lacks the disadvantages of a more traditional material.
In addition, this option has additional advantages:
- Resilience to microorganisms. They just do not appear here.
- Resistance to high humidity with excellent vapor permeability. This means that mineral wool contributes to the evaporation of condensate, which for several reasons can accumulate in the attic.
- Low heat conduction properties. The material prevents the proper circulation of heat between the room and the street.In winter, it keeps the house warm, and in the summer it does not allow hot air from outside to enter the room.
- Environmental friendliness. Unlike glass wool, mineral wool is completely safe for humans.
As is clear from the above, there are many options for attic insulation, but there is still no one universal one. Before choosing, you need to decide the material with what qualities you are looking for, and then proceed to the selection of options.
Projects
To date, there are many projects of houses with a mansard and a garage of different sizes and with different content. There are options with one and several floors, with a basement, bath or wine storage, and even with a terrace above the garage. Each option deserves separate consideration.
The project depends on the total footage of the house. For example, cottages of 120-150 square meters. m is much easier to equip attic or garage. Attic will be large and roomy, and the garage can be attached on either side (from the front or from the end). It is important to pay attention to the overall aesthetics of the structure. The extension cannot be allowed to distort its proportions strongly.
Below are a few ideas for projects, each of which can help you finally decide how you want to see your house with an attic and a garage.
Little house
To attach the garage to a small house of up to 100 m² you need wisely. It is important to pay attention to the general view of the cottage. If the house is narrow and elongated, then it makes sense, as it were, to continue it, placing the garage from the end. If you are the lucky owner of a square building, then you have the opportunity to attach the garage as you like.
To make a veranda, will have to try. The maximum that can be expected is a small room of approximately 12 square meters. m. However, it can be used as a full-fledged bedroom or nursery, if properly carry out finishing work.
Small can be not only a one-story house. Having a compact two-story building, from the attached garage is better to refuse. It is best to build a detached garage structure..
The attic can only be constructed as an economic room, for example, a closet.
Garage for 2 cars
Happy owners of large houses of different areas (8 to 10 sq. M., 15 to 15 sq. M.m and so on) often think about the arrangement of a garage for two cars. Now many families are faced with the fact that both the wife and the husband want to have their own car, so there is a need to equip a large garage. For such cases, project agencies specifically develop suitable plans. Some of them you can see in the images below.
In this case it is simply necessary to equip the attic above the garage. It will turn out big and capacious. To complete the effect, you can opt out of standard walls, replacing them with glazing.
Keep in mind that you should not use the room above the garage as a living space. It is better to take it under a winter garden, game or home theater.
With basement
Often there are projects involving the presence of the basement. In this case, you can equip the garage right here. This will help save space and also make the overall look of the house more interesting. Next to the garage you can arrange a bath or steam room. In the camp she will not bother anyone, at the same time, providing an opportunity to steam up at any time.
Re-equipment of the basement under the garage is ideal for small areas,when it is not possible to create a detached or attached building. In the same case, the presence of an attic will help. So it will be possible to expand the total area without occupying additional space on the site.
Garage equipment in the basement is also good for buildings in hilly terrain. So you can visually smooth relief, harmonize the overall look of the house and the surrounding landscape.
Tips
There are many tips on how to design a house.
As for the project plans for houses with an attic and a garage, there are several specific rules:
- It is necessary to coordinate the project in higher instances. It is better to buy a ready-made project or to apply for an individual plan to specialized organizations. They will carry out all the calculations and prepare all the necessary documents.
- Calculate the load on the walls and the base. That is why it is better to plan the attic at the beginning of the design.
- If it is not necessary to warm the garage, then waterproofing will certainly need to be done at the highest level in order to avoid the appearance of corrosion on the car.
Beautiful examples
Projects of houses with an attic and a garage are a clear indication that it is possible to rationally organize space not only over a large area. Below are photos illustrating the beauty and functionality of such buildings.
Equipping the attic under the gable roof is the easiest. In order not to work with a complex roof, the attic was not made on the garage.
The roof of the original architecture allows you to create under it a large mansard square, which is almost a full second floor. Even above the garage there is a room.
A large house with a terrace and a garage seems even cozier, due to the fact that you can go out to the balcony from the attic and enjoy the beautiful view.
The project of a typical house with an attic and a garage "Hill", see the following video.
