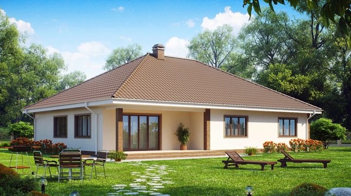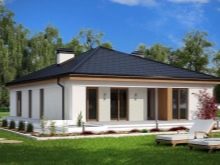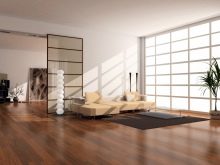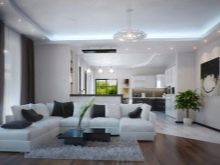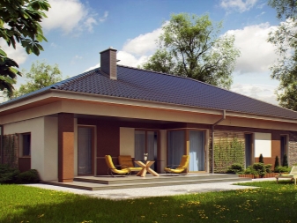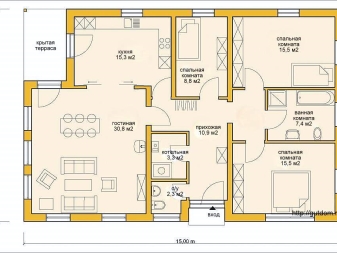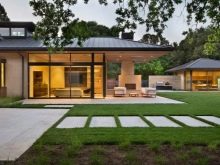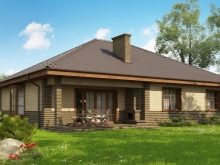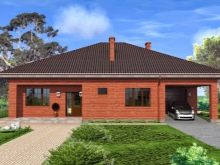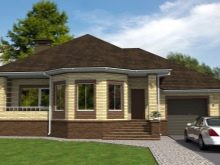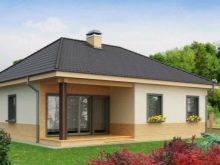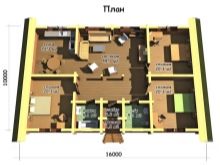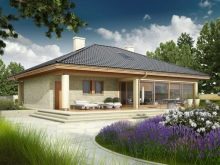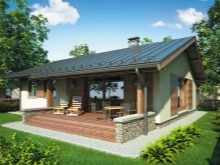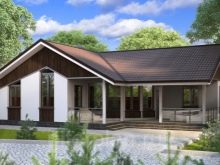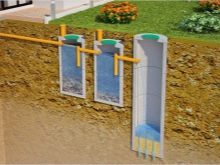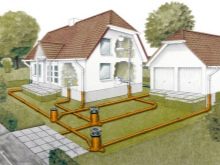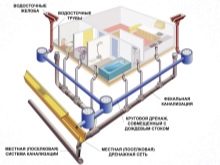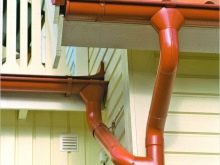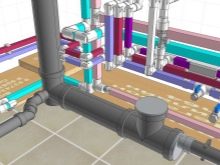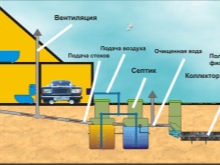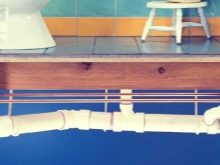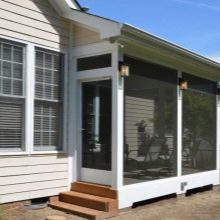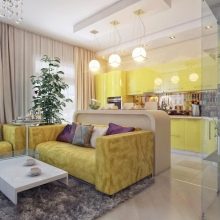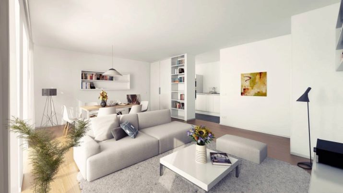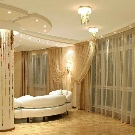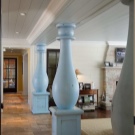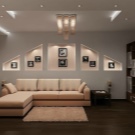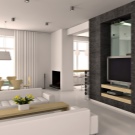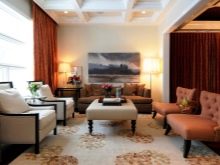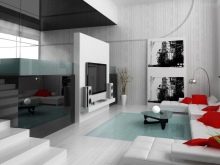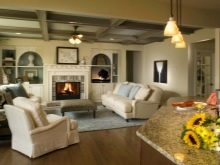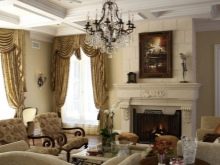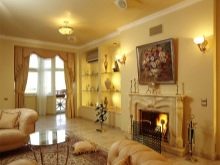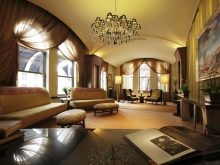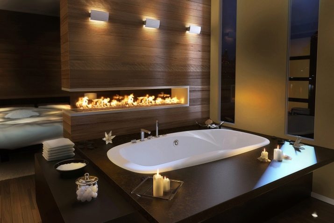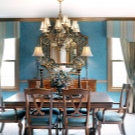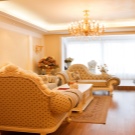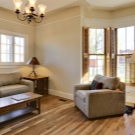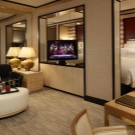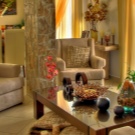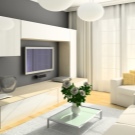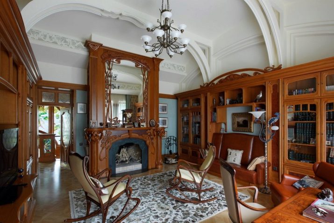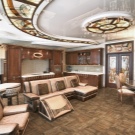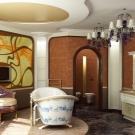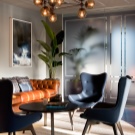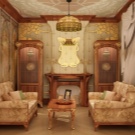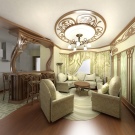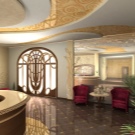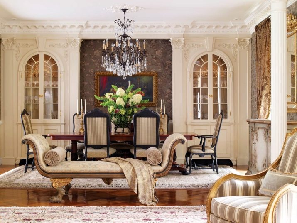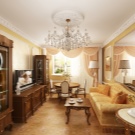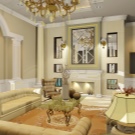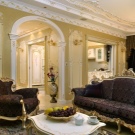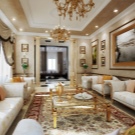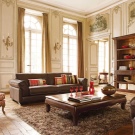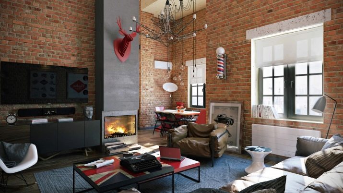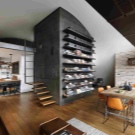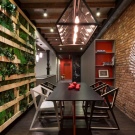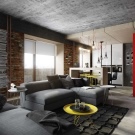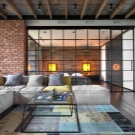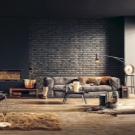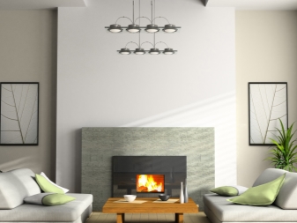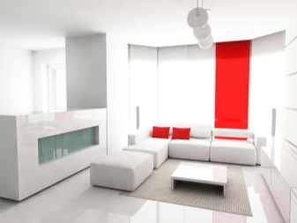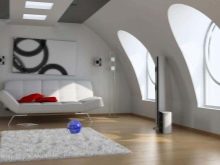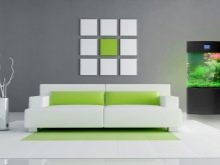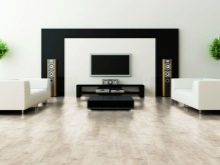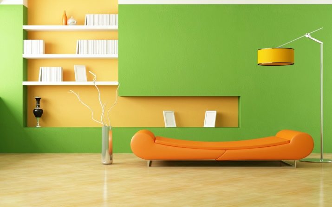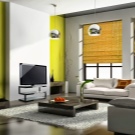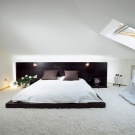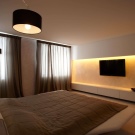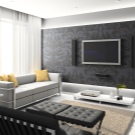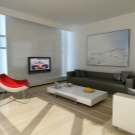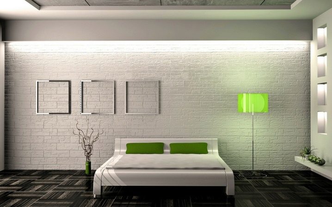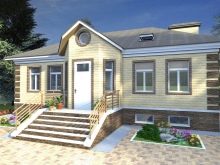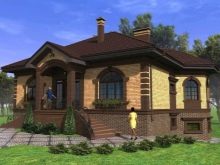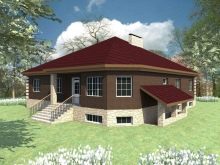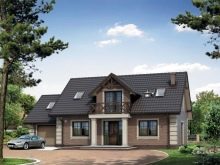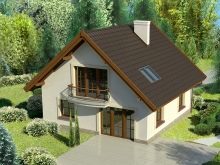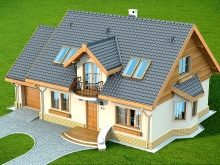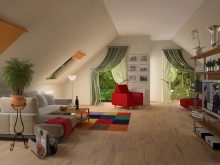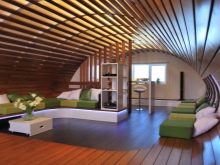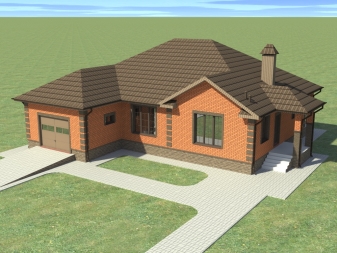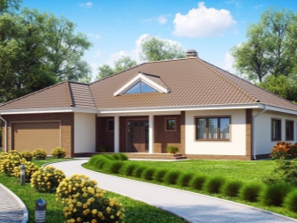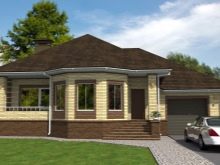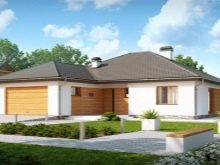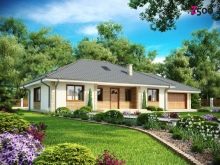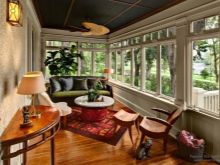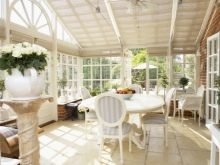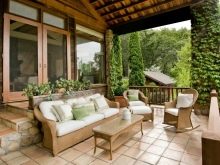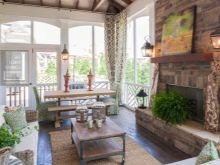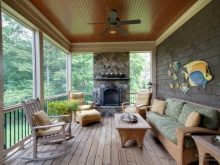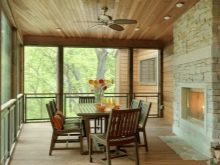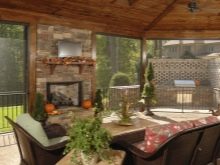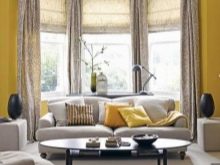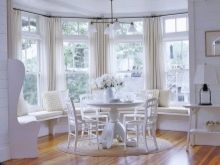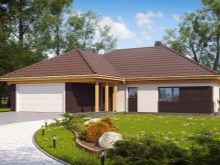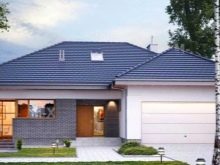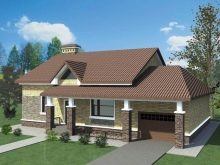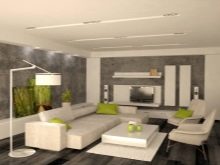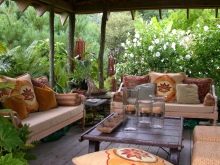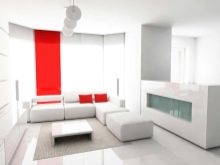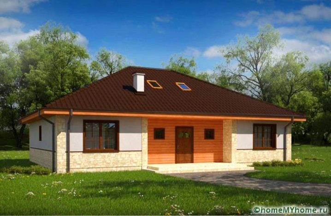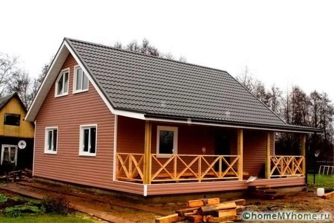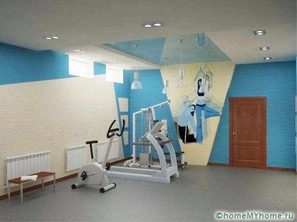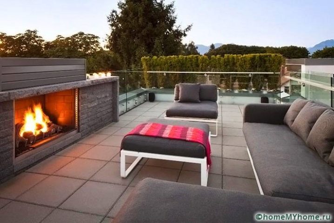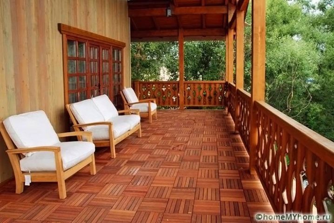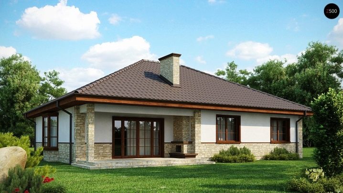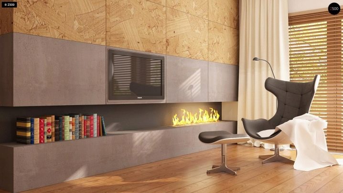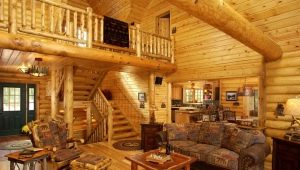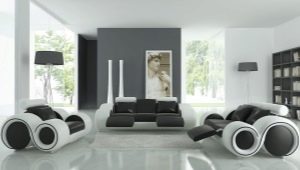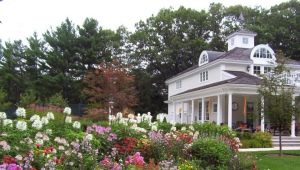The subtleties of planning a one-story house
In the process of choosing a project for the construction of a cottage on a country plot, it is necessary to determine how many floors there will be in the building. From this point depends not only the functionality of the home, but also the total cost of the work. The choice of the number of floors is directly affected by the area If it is small, then one-story houses will always be in place.
Features of planning
This type of building will allow to realize all design ideas. The finished building is obtained as safe and durable as possible, but this option is suitable only for small families. Features of the layout of single-storey cottages are directly dependent on the selected project. The main goal is to create a space in which every meter is used rationally. That is why you need to carefully consider every moment that may affect the final result of the work.
Need to do so so that each room is located correctly. The number of passable rooms should be kept to a minimum. If necessary, you can create a combined bathroom, which will save a maximum of valuable space. Features of the layout of large houses and small buildings are different. If in spacious houses it is possible to create a separate dressing room or other rooms, in small buildings such moments are excluded.
That is why it is necessary to take into account the area of your home to determine the best option in a particular situation.
Large cottages
If you need to plan a house, whose area reaches 100 square meters. m, it is necessary to pay special attention to the direction of the roof slopes. It is necessary to make the winds blew right into them. Due to this, it is possible to achieve a minimum level of resistance, which excludes premature deformation. If you live in a region where the direction of the wind changes often and dramatically, you can use hip-type roofs. These structures allow you to create additional planes that will not allow precipitation to affect the walls of the building.
Creating a house plan of 150 square meters.m should be carried out taking into account the nuances that are characteristic of the landscape design of the territory. It is not necessary to construct a building at extreme points, as this will cause the deformation of the building after a minimum time period. The local administration will help to avoid problems and difficulties in the process of choosing a place to place a building. In such bodies you can get a map, which shows the main features of the land plot, which is why you can build a house in the best place, avoiding unpleasant surprises in the future.
To store things you can organize a separate dressing room. There you can gently fold clothes, bedding, jackets and fur coats. It can also be installed in the wardrobe closet, niche, hinged shelves. All these details will allow you to rationally plan the space, the use of which will be the most optimal.
In large cottages are often equipped with a combined bathroom. Such rooms make it possible to save a maximum of valuable space. In the combined bathroom there is enough space for installing plumbing, additional furniture, a washing machine and a dryer.
Small houses
Planning a small house raises many questions among people. I want to save money and increase the internal space to make living conditions more comfortable. If you are building a small house of 8x9, 10x12 or 9x12 square meters. m then You can use simple and accessible tips:
- the best option would be the arrangement of the basement. There you can move different rooms, thereby saving space;
- you can create a thoughtful roof roof, which will also be used for various purposes;
- an excellent choice would be to install the roof with only one ramp, since in the future it will be possible to organize a loft room or a special area;
- in a small house, a flat roof is also appropriate, which will be a great place for your rest;
- An unusual way to increase valuable space is to organize a garage or a home workshop.
With these ergonomic elements, you can make the layout of the house more diverse. In addition, the structure becomes interesting from the functional and architectural points of view. Particular attention should be paid to the arrangement of communication systems.It is good if it is possible to reduce the length of pipes in the construction of the pipeline to a minimum. Otherwise, you will have to create quite a few connections, because only this way it will be possible to install long pipes. If there are too many connections in communications, the risk of leakage increases significantly.
If you equip the sewer system, it is worthwhile to organize a good outflow of water. Take into account that he must cope with large volumes of fluidAfter all, a large number of household appliances are installed in the houses, for which water is needed.
That is why in this matter you should take the help of experienced professionals who can calculate everything correctly.
The organization inside the construction of communication systems is carried out in accordance with the requirements imposed by sanitary-technical bodies. Recycling takes place in a natural mode, where the effect of gravity is appropriate. That is why it is necessary to choose the right place in which the stock will be located. For the organization of such work will require a special permit, which is issued in the sanitary services.You also need to carefully consider the arrangement of the pit, which will be discharged sewage.
Can not be used for drainage storm sewer or water bodies. Otherwise, you risk getting a fine, as the health inspectorate will immediately respond to such violations. You can even be summoned to court by the public service, since such actions harm the state of the environment. Take a very careful look at the study of those rules and requirements that are imposed on the organization of the sewer system in a private area.
Network companies that operate in your area may also have specific rules and requirements. Basically, their conditions relate to the use of household appliances.
It is necessary to know in advance all the important nuances in order not to encounter problems and unpleasant surprises in the future. There are several useful recommendations that will help you to organize the space properly:
- You can create a spectacular layout, if you abandon the standard hallway. You can make a choice in favor of the removal of this room on a closed porch.Also a suitable option would be to install a spacious cabinet that will be located in close proximity to the door;
- Some people prefer to combine the kitchen and living room into a single room. This will allow to expand the space, because inside the building there will be no massive partitions;
- You can save valuable space by organizing a combined bathroom. This will help you angular plumbing, which does not take up too much space. In such a room you will be comfortable and spacious;
- It is necessary to actively use niches, wall cabinets and other practical furniture, which will accommodate the maximum number of things. Discard bulky cabinets, as well as huge canisters, because they hide valuable space;
- equip the pantry, combined with a dressing room. This is the right place to keep things you don’t wear. Also in this room you can store inventory, as well as other construction tools.
Try replacing multiple bulkheads with supporting columns. They will be designed by experienced professionals.
Only professionals will be able to calculate the optimal level of load that will avoid problems in the future.
Advantages and disadvantages
Among the advantages of designing a one-story house are the following points:
- the cost of building the foundation is not too high, since it can be limited to the simplest of its types. The base can easily withstand the weight of the building, so in the future you will not encounter problems;
- you can save on the construction of walls, because you do not have to worry about how to strengthen the design. Also, you are not limited in the process of choosing the best building material for the tasks assigned to you;
- it is much easier to create engineering in a one-story house than in a multi-storey building. You will not have to spend a lot of finances and time on the arrangement of communications, as well as on the organization of the heating system;
- simple construction of single-storey houses contributes to the fact that construction work takes much less time;
- you do not have to build a staircase leading to the second floor, which makes it possible to significantly save on the construction process.
If you do not need too many rooms, stop your choice on a one-story house. These buildings have several weaknesses, which are also worth mentioning:
- the design of such houses causes many difficulties, since it is necessary to create a minimum number of walk-through rooms that cause discomfort;
- single-storey buildings require significant costs for the arrangement of the roof;
- it is difficult to create a layout that will save valuable space inside a small house.
Despite these disadvantages, one-story homes are popular with people. You can get your dream home without spending a lot of finances and energy on its construction.
Stylistic design
If we talk about the style of the house, there are quite a few options. Now the buildings are made in styles that cause admiration and delight. You can choose a suitable interior, focusing on your needs and capabilities.
Modern
This is a practical and rational option for decorating a wooden house. The interior should contain natural shades, as well as natural materials. Aggressive color combinations are out of place here.Choose furniture with smooth and neat lines. Walls can be decorated with paintings by artists of different eras. Modern is the style in which the past is harmoniously interwoven with the present.
Classic
In the Finnish and other buildings classical style will always be a win-win. In such an interior ceiling moldings, silk wallpaper, beautiful lamps and antiquities are appropriate. It is necessary to stop the choice on soft shades which will allow to create the pacifying and cozy situation. Of course, furniture is appropriate here. from natural materials. In the bedroom you can set the overall wooden bed, in the hall - comfortable armchairs.
The walls are best decorated with artificial stone or wood, since uniform solutions must be traced in all the details of the interior.
Loft
This is an interesting and unusual style, which in our time is popular. It is suitable for home design from a log or other materials. This is a harmonious combination of industrial design of buildings with exquisite solutions. Industrial lamps complement brick walls without finishing. Also in this interior may be present and other interesting "chips".Many people do not understand the peculiarities of such a style, but it has positively recommended itself among fans of non-standard solutions. With it, you can move away from the boring and ordinary interiors, which in our time is no surprise.
Minimalism
This is an unusual option that will help create a unique interior. Often it can be seen in American homes. Here the combined rooms are supplemented with panoramic windows. The furniture is functional and practical. The shapes of objects should be clear and even. Each corner of the space is used rationally, which is the key to a successful interior design.
You can choose the style of interior design of the house that suits you. Adopt English houses and other buildings that will allow you to show imagination and creativity.
The main thing is for you to understand the nature of this or that material. Only in this case can you harmoniously combine them with each other, which will allow you to enjoy the results of your work.
Interior design, in favor of which you make your choice, should be traced in every room inside the building.This is the only way to create a single space that will delight with its unrivaled look and functionality. Pay attention to the features of the materials used in a particular style of interior, the colors, shapes and lines of furniture. So, you can enjoy comfort, as the house will be dominated by the right atmosphere. Developers who have worked in this field for many years in a row There are the following features of creating an ideal home:
- Windows should be located on the walls that overlook the sunny side of the courtyard. Thanks to this, the room will be lit throughout the day;
- The rooms in which people will relax should be located behind the house. Remember that the kitchen and hallway are the main sources of noise, as well as unpleasant odors;
- You should not equip the children's room and bedroom, the area of which is such that per person accounts for less than 8 square meters. m
The best option would be the shape of the room, which resembles a square or rectangle. Remember that the length and width in the case of choosing a rectangular shape should not differ more than twice. For example, with a width of 3 m, the length should not exceed 6 m.
Modern projects
In the process of planning a private house, you need to take into account several useful ideas that will achieve the desired result. To find the perfect option in each specific situation, carefully study the features of various layouts.
Ground floor
The basement is an element of the construction, which is not a full-fledged floor, which is why it is impossible to correct the low number of floors of a building with its help. However, the underground zone in your house can be made comfortable and practical, with the result that the basement becomes an integral part of the total area of the building. If we talk about the basement in a one-story house, it must be remembered that This site is not suitable for the organization of living rooms. Even if you have a three-bedroom house, you should not transfer one of the premises to the ground floor. You will not be able to feel comfortable due to the lack of lighting and the absence of normal ventilation.
However, even in small houses the size of 10x12 square meters. m can be created on the ground floor laundry or gym.The family will receive new opportunities for comfortable storage of things, as well as for the installation of household appliances.
Remember that the base can be used for pipe installation, organization of laundry, as well as to create a gym. You can install cabinets in the basement to store things for which there is no space in the house.
With attic
This is the option that is common and in demand among people. The cost of organizing an attic is often equal to the price of arrangement of two attic rooms. This is because To achieve a better result, you will need to invest in additional work:
- insulation of the room;
- decoration of the room;
- arrangement of the heating system.
Thanks to this, living rooms with comfortable conditions can be arranged in the attic. So, the money invested in the repair process will surely pay off in the future. Attic, as well as the basement, is not considered as a full floor. There is not enough usable space here, so it’s impossible to solve the problem of lack of space. However, you can create an interesting and varied layout of a narrow house without much effort.
In the house with four floors, the attic is definitely not needed, but in the one-story building it is indispensable. Attic can be the second floor in the building. Here you can arrange a bedroom or a small bathroom. Depending on the area of this site, a person can choose which room to transfer here.
In the attic there may be several small bedrooms. Also here are often equipped with a hall or bathroom. You can make a bathroom, pantry or other rooms.
With garage
If your house has only one floor, you can still become the owner of a garage or home workshop. Thanks to these solutions, you can significantly increase your valuable space. A symmetrical layout is appropriate here, which allows you to organize the space correctly, but some people make a choice in favor of a specific number of rooms, which are arranged in a random order.
If we are talking about a symmetrical version of the layout of the structure, then the garage should be separated from the rooms of a residential type. For such purposes, you can use the capital walls, which have a high level of reliability.Such a building looks symmetrical if it is divided in half into two separate zones. One part will be residential, and the other - the area allotted for the creation of the garage. If you have made a choice in favor of a free division of space, the garage will simply adjoin one of the walls outside the building.
Remember that to make a layout must be very carefully. It is necessary to provide an opportunity to gain access to the premises not only from the street, but also from the side of the building. This is how you can get into the garage or the workshop quickly, without suffering from bad weather conditions.
To increase the valuable space inside your home, it is not at all necessary to limit yourself to one of these options. You can create all three rooms at the same time to enjoy the comfort and cozy living conditions.
Decor
Many projects are supplemented with structural elements. They have a positive effect on the architecture of the building. Among such details are the following options:
- clearance bay window;
- balconies;
- verandas;
- terraces.
Each of these elements is an extension, the only exception is a bay window.Extensions are needed for the warm season, because they provide an opportunity to relax in comfortable conditions, enjoying the surrounding landscapes. Recreation area can be organized if you build a terrace or veranda. In the evening, such extensions are used for cozy tea drinking in a circle of loved ones. On the balcony you can relax, admiring the territory that surrounds the country house.
Bay window - a complex element that performs other functions. This is a magnificent detail of the exterior of any structure, because the bay window dramatically changes the layout of the building indoors. Also with the help of a bay window, you can make the flow of natural light more intense, since it will be able to freely enter the house from the street. In the drawings with a bay window located on the side of the building, you can see that the box with the standard parameters becomes more interesting, unusual and original.
Most often bay windows prefer to install in buildings that are built of wood or stone. The type of material directly determines the form in which this element will be performed.
Useful tips
Developing a project for a single-story house is a troublesome and responsible matter. It is necessary to take into account many different factors that will achieve the desired result, avoiding problems in the future. In the process of work, it is necessary to follow certain rules in order to do everything effectively and efficiently.
At the very beginning, you need to decide on the site where the house will be built. Here all important nuances are taken into account. It is necessary to study the depth of groundwater, to determine the possibility of laying communications, choose the best place to build a house. In such situation even the smallest details are important, because mistakes can lead to irreparable consequences in the future.
Then you need to carefully measure the future structure, not losing sight of every detail. Most often, it is the errors in the measurement process that cause the housing to be unusable. It is necessary to calculate the square, to determine the location of additional premises, carefully calculate the size of the territory. This will allow building a house with optimal dimensions without violating the basic construction technologies.
Of course, each building must comply with the norms of SNiP. This is an important point, without which it is simply impossible to put it into operation.
Also, compliance with safety precautions must be traced, because otherwise the house will not create comfortable conditions for living. In addition, you can compromise the safety of people living here.
Beautiful examples
You can make a choice in favor of any of the designs of similar houses. There are several successful examples that will allow you to create a unique and original structure.
A luxurious house with a roof, which is located at a slight slope, will be your pride. It looks presentable and solid due to the harmonious combination of various materials. A worthy addition to the project are large windows that fill the structure with natural light.
Another cozy house, from which breathes comfort and coziness. The wood used in its construction creates an unsurpassed atmosphere. The facade is refined with pastel shade siding, which harmoniously combines with a wooden fence that encloses the terrace.
Here is a good example of the rational use of the basement.You can organize a small gym there by placing in the room all the necessary equipment and other equipment. Some people prefer to turn the basement into a storeroom, which is used to store various things.
It is even possible to use the roof rationally if it is made in a flat form. This is the perfect place to relax. Here you can install a fireplace and other elements with which you can completely relax, immersed in the world of rest. It can be soft sofas, a coffee table, as well as other elements of the interior.
The spacious veranda, which allows you to install various furniture, will also be a great place to relax. You can relax in a cozy setting, enjoying the scenery that surrounds your home. Thanks to this pastime, you can tune in to the romantic mood.
This beautiful house draws attention with its presentable views. Glass doors are large, so the maximum of natural light gets inside the room. The combination of different shades looks interesting and unusual. The structure looks bright against a green landscape.
This is an example of how to organize the interior of a wood house. A cozy fireplace and a soft armchair will allow you to relax and unwind, immersing yourself in the unsurpassed atmosphere of home comfort. With such an interior you can feel like a happy person.
Choosing a style for home decoration, pay attention to different materials. They look good in combination with each other, so you can achieve the desired effect without any special effort. Ready one-storey house will be beautiful, cozy and comfortable.
You will learn more about the intricacies of planning a one-story house in the following video.
