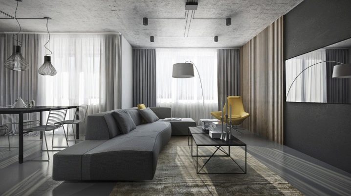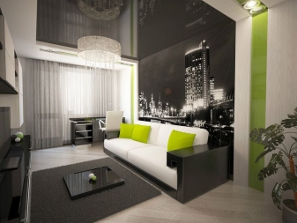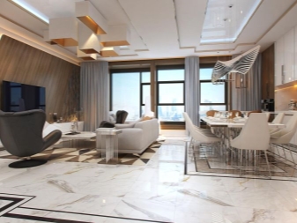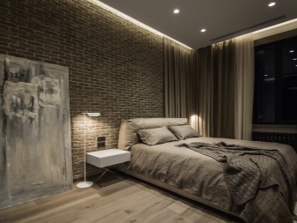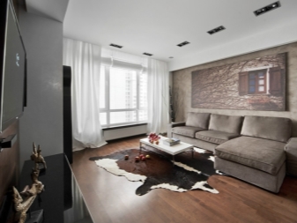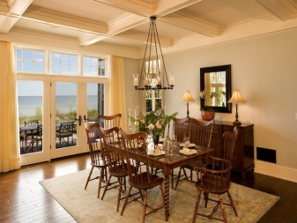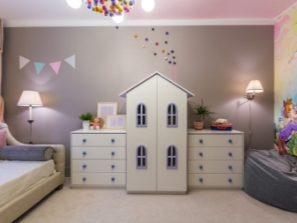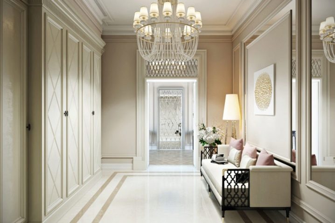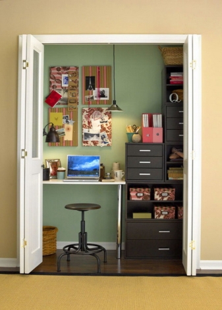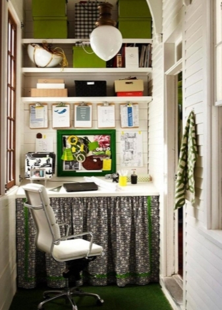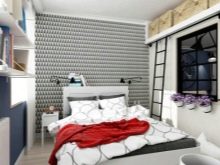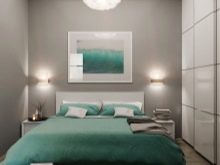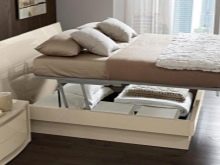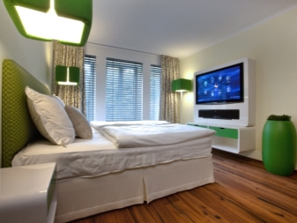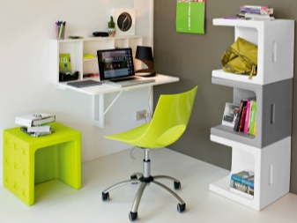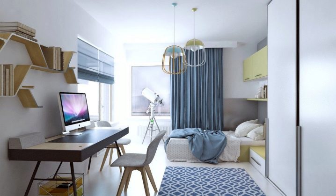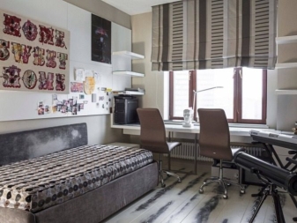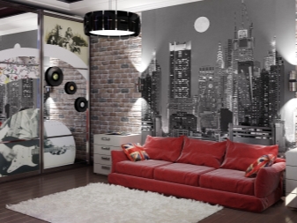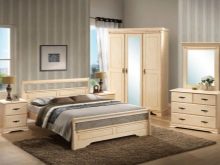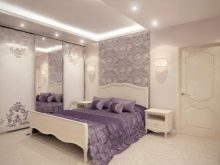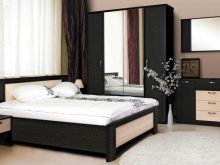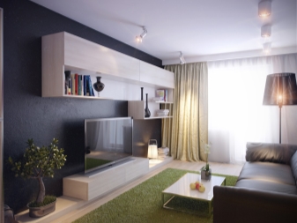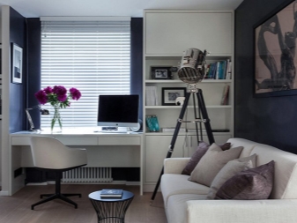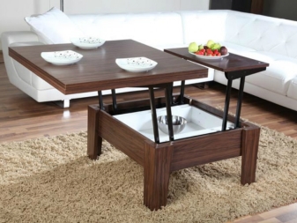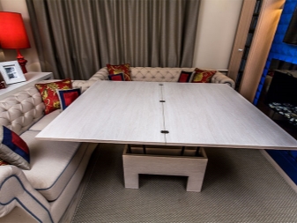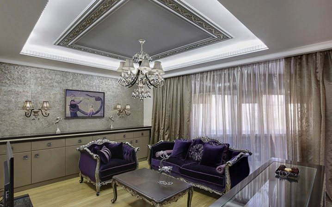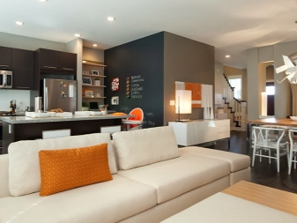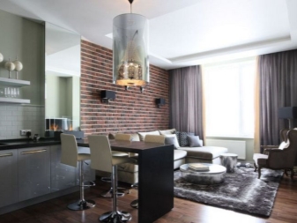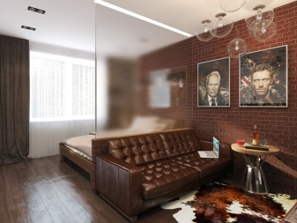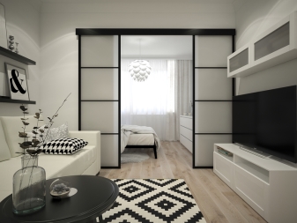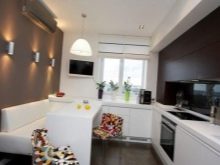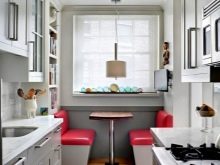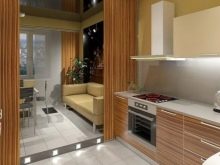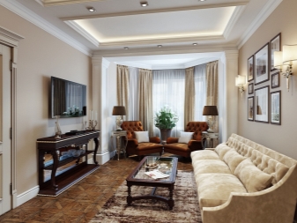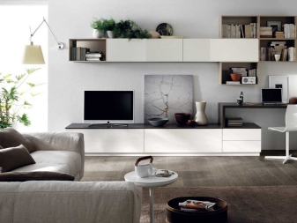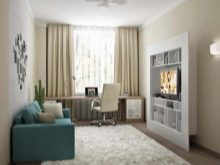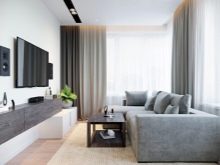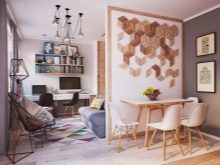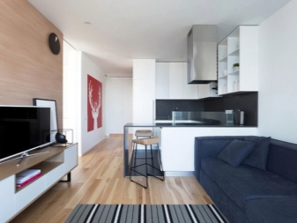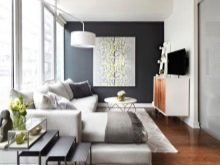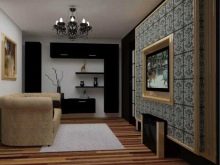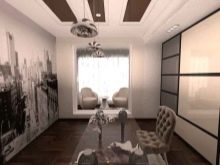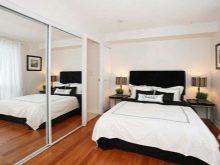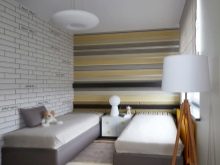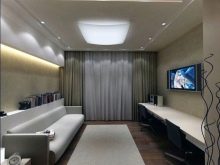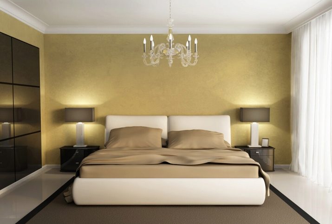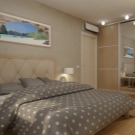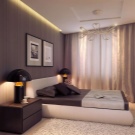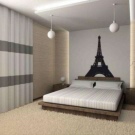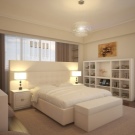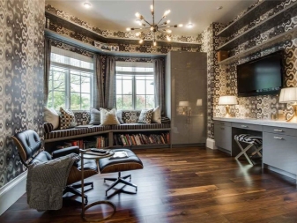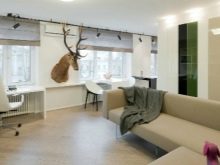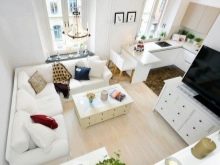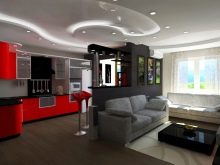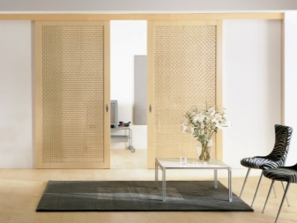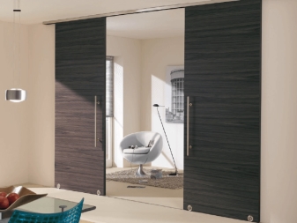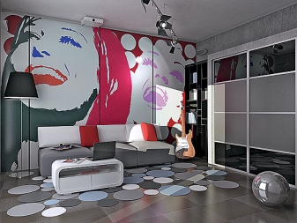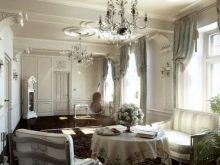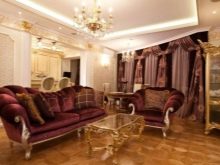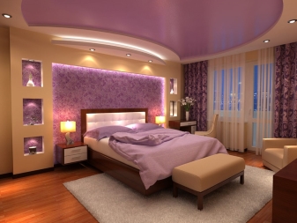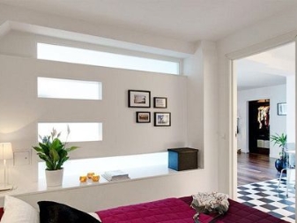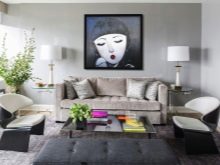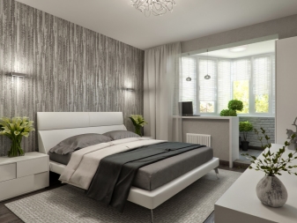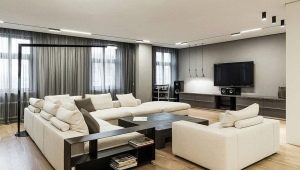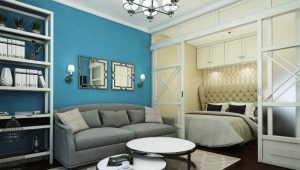Room design: the latest trends in interior design
Before buying a home or overhauling an apartment or house, you usually think about how to do it most beautifully, effectively and in accordance with fashion trends. You should know how to achieve a good result and not get lost in the variety of styles, shapes, colors and trends.
Features: where to start?
First you need to determine the type of housing: apartment, private house, townhouse, dorm room. All these rooms have their own style and dimensional features.
The next important step is the realization of the purpose of the room. It can be a bedroom, living room, dining room, nursery and other options. In many cases, several room functions should be combined into one. Now it is important to combine the kitchen and living room. Sometimes it is necessary to place a workplace in the bedroom, in the nursery a home library.
Individual purpose rooms are somewhat more complex.than common areas, such as a corridor, anteroom, storage room, because of the individual wishes of each family member.
Square
The number of square meters set aside for your room is a very important indicator that will make a start from the whole picture of design and repair. There is such a variety of layouts for apartments and houses that sometimes it is necessary to think up the finishing of tiny rooms. In these cases, the emphasis is on the functionality of the interior, and not on the decorative component.
In older apartments, storage rooms measuring 2 x 2 meters or less are converted into an office where you need to place a computer or a desk and drawers and shelves for storing documents, as well as think over an efficient lighting system.
If you have at your disposal a five-meter room, which needs to be equipped under the bedroom, then the main thing is to accommodate the bed and the storage system. Here are possible options:
- shelves. Perhaps it will look sloppy and piled up;
- closet - the most convenient option;
- use the drawers built into the bed.
TV is easiest to hang on the wall, and for a computer to use a folding or folding table.
In the room area 8-9 square meters. m layout allows more options. It can accommodate a bed, a wardrobe, and a full table.
If you choose a folding sofa as a bed, the room will not seem cramped.
Square 12-14 square meters assumed for bedrooms and living rooms. In the lounge room will fit a full-size double bed, a pair of bedside tables, a wardrobe and a chest of drawers. It is better to opt for the closet with mirrored doors. They will visually add volume and will not occupy space in the open state.
In the small living room you can place a sofa, a small wall, and a computer desk. In addition to the wall, you should pay attention to the TV cabinets or small structures made of chipboard or plasterboard in order not to overload the room.
It is also better not to place a complete set of a sofa and chairs in a small area.
The transforming coffee table - a compact and multifunctional assistant in the reception of guests - will help perfectly.
Accessories will give the room a style and mood. Unusual chandelier, twin wall lamps, small paintings and lovely heart photos successfully fit into different types of decor.
Room 16, 17 and more meters gives the maximum scope of imagination.Here you can design the design of any style, colors and themes. In this case, you can apply and zoning, and combine different rooms - the kitchen and living room, living room and bedroom. Zones are divided thematically: for recreation, for guests, work, reading and tea drinking. Each corner can be highlighted by lighting, color selection.
Niche in the wall is better to beat with the help of color and texture. The main thing is to maintain a single style, so that the zones organically fit into the overall picture.
Kitchens with parameters 4 x 4 m require a thoughtful arrangement of the headset and other pieces of furniture. A set of cabinets must be placed around the perimeter. Dining table should not choose too long. If the location of the window allows, you can install a kitchen corner. It is better to choose not bulky options. In a room of this kind, you can visually lengthen the space with the help of mirrors.
In the rooms 3.5 x 5 m You can place a recreation area, and a study. A bookcase and a computer desk will fit in one corner of the room. And the isolation of working space can be emphasized by strict lamps. The sofa in such a living room is better to choose the classical strict form, without intricate details. In shades it is better to give preference to white, beige, pastel tones.They will expand the space and add light.
Form matters
If you have to arrange a small room, then the trouble is not only in the square. Even large premises can have a non-standard form, which will add complexity to the finish.
For a rectangular room, it is worth choosing one central large object around which the entire design will line up. It can be a wall, a large TV or a sofa. If the area of the room allows, you can divide it into zones: dining room, recreation area, work and study.
In large-sized rectangular living rooms, zoning can be done using plasterboard, glass, plastic and particleboard partitions, paper and textile screens. The bedroom can be separated from the living room with the help of soft translucent curtains. Kitchen set successfully isolate the bar.
For an elongated narrow room, there are some techniques for balancing space:
- The interior is aged in light colors. Moreover, it is better to arrange long walls in white or pastel shades, and short ones - in bright and saturated ones. This visually brings them closer to each other.
- Floor covering should be chosen with a pattern parallel to the short walls.This is useful if the floor is made up of prefabricated elements: floorboard or laminate.
- For finishing one of the long walls, which may have a TV or in front of the bed, if it is a bedroom, you can choose wallpaper with a perspective. Natural and city landscapes with many details will do. This will visually deepen the wall and correct the narrow shape.
- Mirrors placed in an elongated direction on the elements of furniture or walls, also cope with the task of expanding the room. Just do not overload the interior simultaneously with several techniques, such as mirrors and photo wallpapers.
- Another solution is the use of wallpaper with horizontal patterns on short walls. The canvases will stretch them out and bring the room to a harmonious look.
- When arranging furniture in small rooms of elongated shape, it is necessary to leave aisles at least 80 cm wide. This technique will relieve the feeling of littering and clutter in your home.
In the case of a square room, there are also some tips for decoration. If you decorate a bedroom with equal walls, then:
- The bed can become the center of symmetry. The rest of the furniture can be located at equal distance fromher: bedside tables, wardrobes, wall sconces.
- The passage from the door to the wall opposite to it must be free. It will look neat and visually make the bedroom more spacious, even with a small footage.
- Curtains and textiles should not have large patterns.
- If the room is small, give up the numerous decorations in favor of a single composition located above the bed.
- For the location of books, decor elements, clocks and figurines one neat rack will look more harmonious than a few wall shelves.
Particularly interesting for designers are living rooms and in rare cases pentagonal-shaped kitchens. Basically, the extra angle falls on the space at the window, forming the so-called bay window. This is a very effective addition to the design of the hall. In the zone of the bay window, you can arrange a working space with a desk. The abundance of light will bring working extra comfort. Also here you can arrange a place to rest.
In a small room to put in a bay window a modular sofa that occupies all the angular space. The second option could be the design of the bed with a lot of small cushions to get comfortable reading your favorite book. In the large living room, the bay window can be fenced with curtains.
There are rooms with L-shaped. This can also be turned into a virtue. A turn in the room suggests zoning. If the area allows, the smaller part can become an office or dining area. On a larger space you can arrange a sofa and chairs with a coffee table.
To minimize the contrast of the transition from one zone to another, you can use the corner furniture - a sofa or wall. Thus, the interior will be in both parts of the room. This arrangement will be more harmonious.
Owners of apartments in the Soviet "Khrushchev" are facing a more difficult decision in the design of the design of their rooms. The living room is often the entrance. That is, one of the walls you can not fully use due to the presence of the door to the bedroom. Many are trying to redevelop and completely separate the two rooms. But if this was not possible, then several nuances should be taken into account:
- Doors from the living room should open toward the bedroom so as not to clutter up the space of the common room. Better use sliding options. They will save space in both rooms.
- Preference should be given to doors without transparent glass inserts.
- The floor is better to choose from high-quality materials due to the increased load in the entrance room.
- The space near the bedroom door can be occupied with decorative furniture - a shelf, a chest of drawers or a mini wall. They will fill the space, but they will not overload it.
Choosing a style
The choice of style is one of the most important aspects in repair. It will depend on the color scheme, and the materials used, and the type of furniture, and even its quantity.
For large-scale premises should pay attention to classic style. Massive furniture, abundance of gilding, stucco on the ceilings, expensive fabrics, the color range of deep shades will give a unique comfort and chic. Baroque is suitable for lovers of luxury and sophistication. Saturated maroon, emerald, chocolate shades in combination with gold-casting accessories will not leave anyone indifferent.
More calm design have styles Rococo and Empire. Pastel colors and patterned picture frames, mirrors and soft outlines of furniture will bring a touch of romance to the decor.
Modern - A great choice for fans of all unusual.Large windows, stained glass windows and rounded lines make the room somewhat fabulous.
In rooms with a small area it is better to choose a style. hi-tech or minimalism. A small amount of furniture and its functional features will save space and bring maximum comfort.
Topics now popular eco and loft applicable for different sizes of premises.
The abundance of materials that imitate concrete, brick, wood or stone, will facilitate the implementation of your project.
Modern projects
A variety of styles and colors in modern design have to ensure that everyone can choose a design for themselves.
Bedroom
In the case of a room for sleeping, consider who will live here. Male and female room differ significantly in design and content. If you are equipping a family bedroom, then you need to find a balance between the wishes of both sexes.
The central place will take the bed. All the rest of the furniture and decor will be located around it. In small bedrooms should abandon the installation of massive cabinets. Choose curtains and soft fabric covers to create comfort and coziness. An excellent solution would be a soft carpet with an unobtrusive pattern.
The tones of the walls is better to choose light and calm. To make an element of brightness and singularity, decorate the wall behind the headboard with wallpaper with a large ornament or photowall.
In the case of redevelopment of the apartment or for other reasons, it is sometimes necessary to design a bedroom without a window. Here are some ideas:
- Do not use too much dark trim.
- If the bedroom is separated from the rest of the apartment by a partition, it is better to make it of transparent or frosted glass or plastic. Additional beams can break the partition into parts, simulating window openings.
- Niches illuminated by LED tape or recessed lights will fill in the missing natural light.
- Wall murals and panels with a natural theme will also successfully replace windows and diversify the decor.
- Mirrors over the headboard or on the doors of the cabinets will expand the space and reflect the light of the lamps.
See the following video for tips on decorating your bedroom.
Kitchen
Cooking room is a place where you can allow bright and juicy shades that will lift your spirits and whet your appetite.Kitchen sets in yellow, green, red or purple shades soothe pastel monochromatic wallpaper. A bright canvas or tile complement the classic light furniture with wooden trim. The main thing is to keep balance and not to make the design flashy and too saturated.
Balcony, combined with kitchen, provides additional opportunities for imagination. On the large balcony you can arrange a dining room.
In small kitchens, the partition between the room and the balcony can be used as a bar counter.
Photowall-paper on walls near dining tables - the excellent decision for fans of singularity and thematic decors.
Entrance hall
This is the first room that everyone sees when entering the house. It should be stylish and functional at the same time. The colors will suit absolutely any: bright neon shades, pastel walls and wood floors, graphic black-and-white interiors or classics with golden tints. It is important to provide full comfort lighting. Sliding wardrobes instead of swinging ones are suitable for small front rooms. Soft puffs or stools will allow you to wear shoes without any problems. If space allows, place a sofa or couch in the hallway.
Children's
In this case, the designer takes into account not only the gender, but also the age of the child. For babies suitable delicate interiors, wallpaper with a cute pattern and light textiles. Furniture is better to choose a simple and functional, not to clutter up the room, as in the life of a child are many toys, books and objects for creativity. The order is skillfully organized with the help of shelving, drawers and shelves. For small rooms there are a lot of ready-made sets of compact furniture and sets of transformers.
For a teenager, a more “adult” design is appropriate, taking into account his preferences and hobbies.
Creative individuals have to place musical instruments or easels in the room. Students need a functional and comfortable writing desk for study. For a gamer, it is important to conveniently place a computer and pick up a comfortable orthopedic chair.
Living room
The main room in the house should be dynamic, comfortable and cozy at the same time. Whatever style you choose, you need to provide an environment suitable for different functions: recreation, watching movies, reading, receiving guests or drinking tea. It is more difficult to accommodate the necessary furniture, if the room contains complex elements such as additional corners orliving room with two windows.
In this case eliminate wardrobes, massive sofas and armchairs. Arrange furniture along the free walls and use a minimum of decorative items and large paintings.
In a room with niches a fireplace or a brick or masonry finish will look good.
Cabinet
The English classics with wooden furniture from expensive breeds or bright high-tech will fit well into a separate room for work. In addition to shelves for documents and the desktop, it is possible to equip the home library in the office.
If you have a small room at your disposal, obtained from a pantry or a balcony, then you need to arrange the furniture as compactly as possible and arrange sufficient lighting for the working space.
Simple but effective solutions
Unusual interior can be created literally with the help of a single object or several decorative elements. A spectacular and not expensive idea could be to use:
- suspended chair. Such furniture will be appropriate in the bedroom, in the living room, in the nursery, and even on the balcony. A variety of options will allow you to successfully enter this item in your home.
- decorative pillows. Bright soft details on the sofa in the living room will dilute even a strict interior and give a feeling of comfort. In the bedroom, pillows made of fur, velvet or embroidered with patterns for the luxury of warmth and comfort suit.
- of pictures. This decor can be an additional decoration of the walls, and a central element of the interior.
- window decoration. A variety of options with blinds, curtains, ceiling and wall eaves, stained glass or grilles will place the missing accents.
- fireplace. In the case of a limited budget, there are many options: imitation on the photo wallpaper, electric and biofireplaces, various lights.
Beautiful examples
In a one-bedroom apartment, you can successfully combine the living room with a bedroom or a nursery. It is necessary to avoid dark and overly bright shades. Structural ceiling will help perform zoning.
The cozy interior of the living room in the style of modern classics.
Romantic Provence in the bright design of the bedroom.
Cabinet in the style of high-tech: no extra items and functional design.
In the living room, combined with the dining room, the division of zones can be emphasized in color.
In the bedroom, the balcony can be used as additional space for rest and work.
