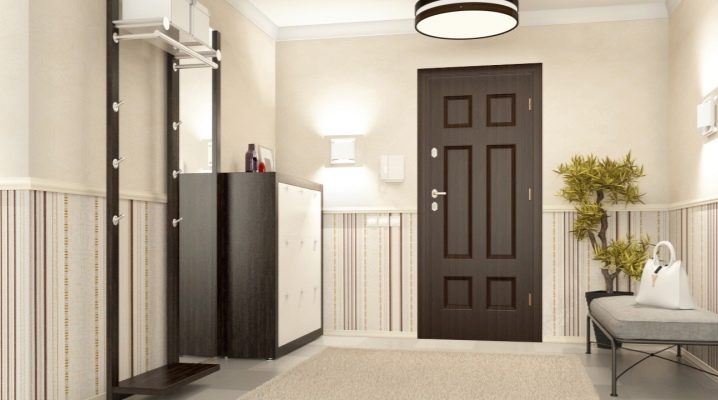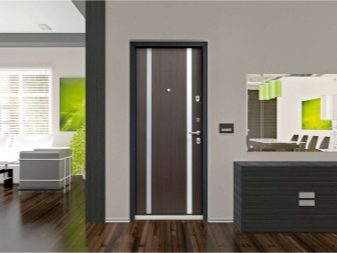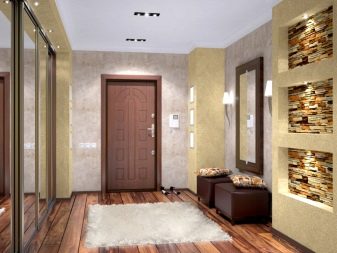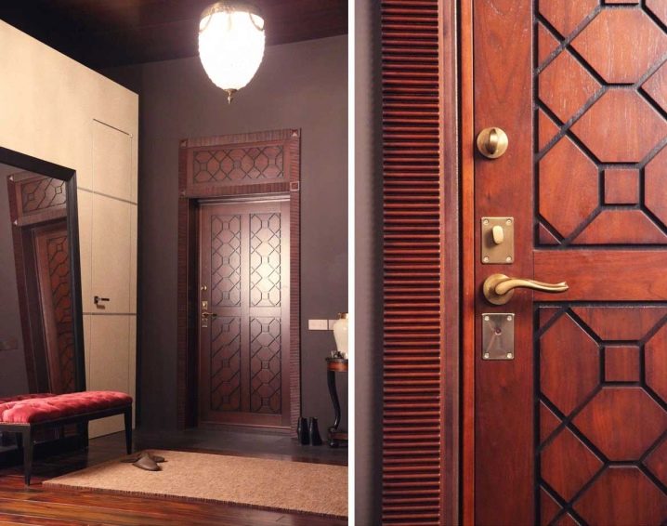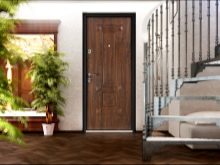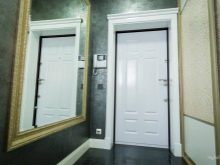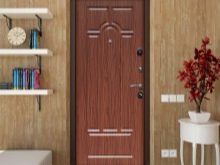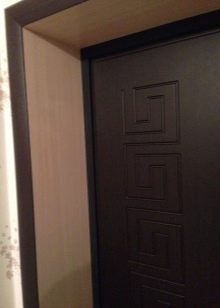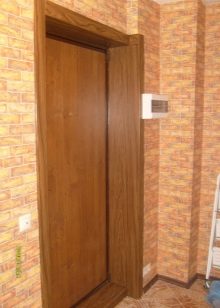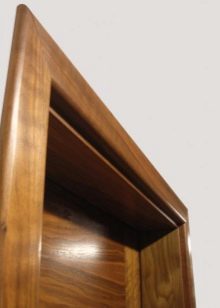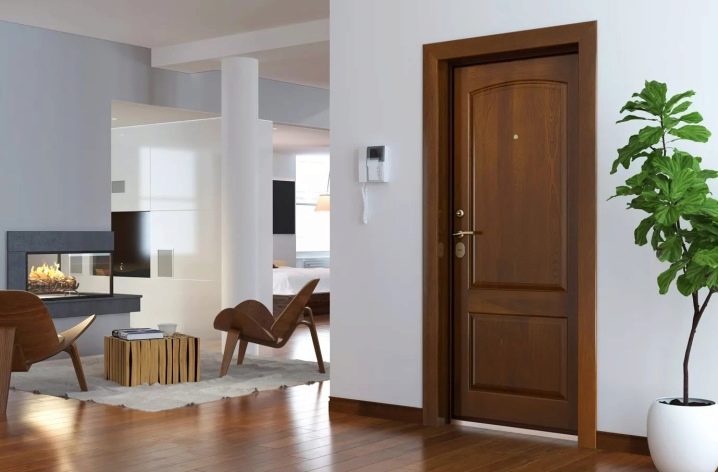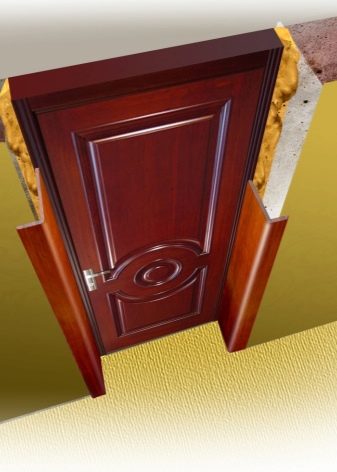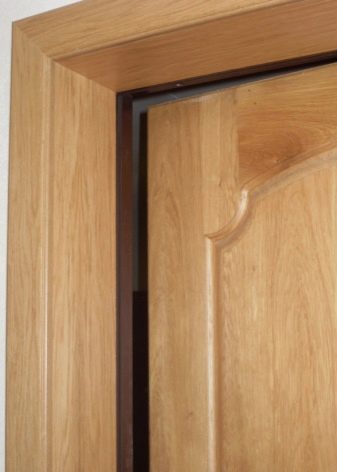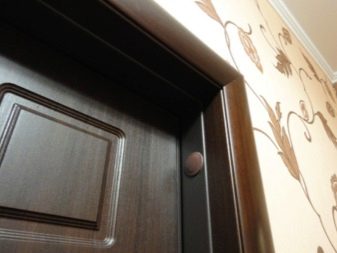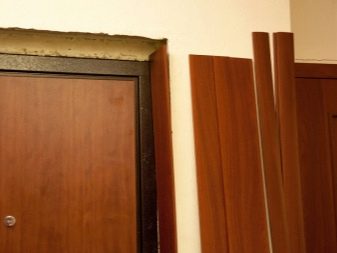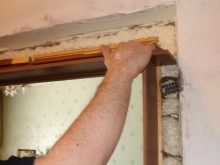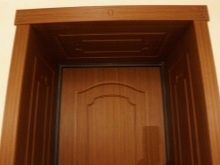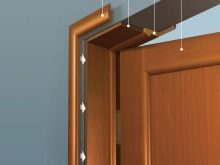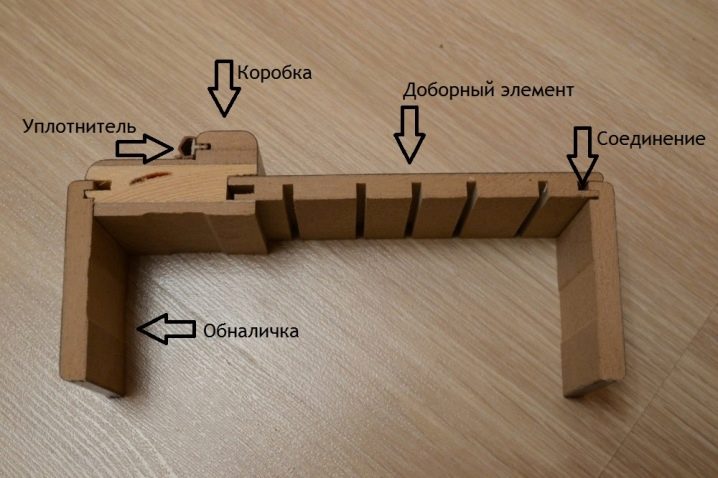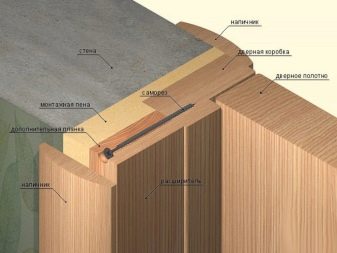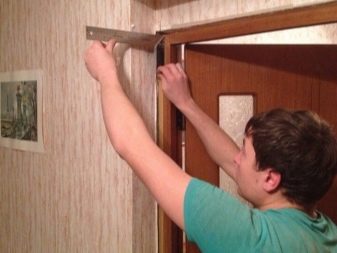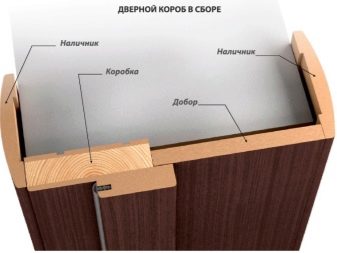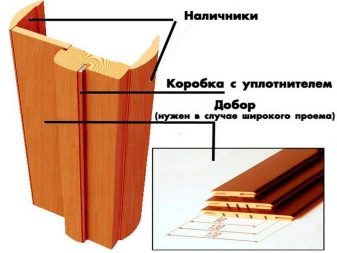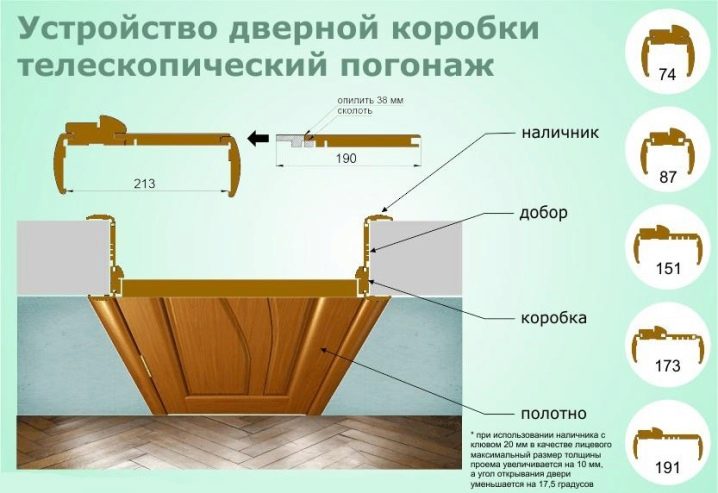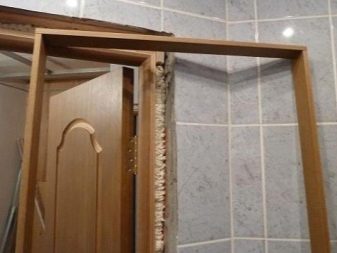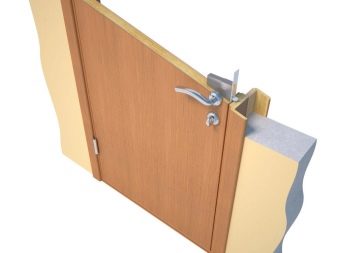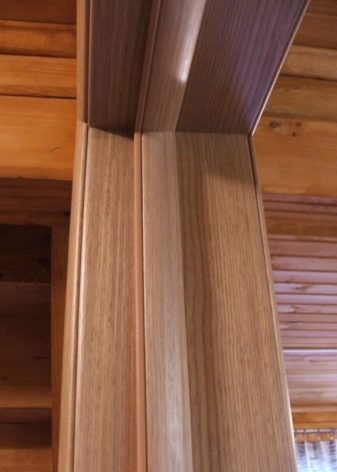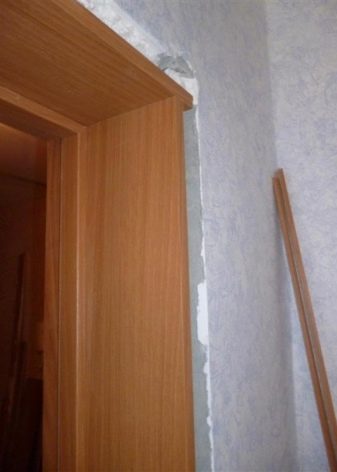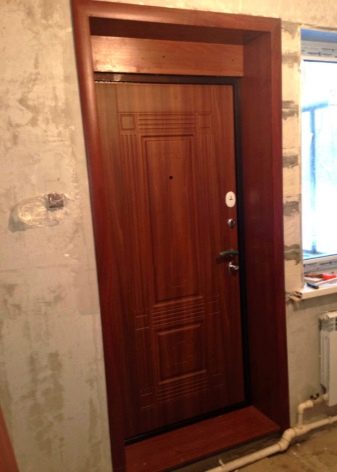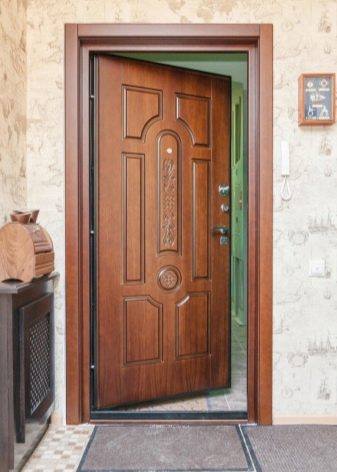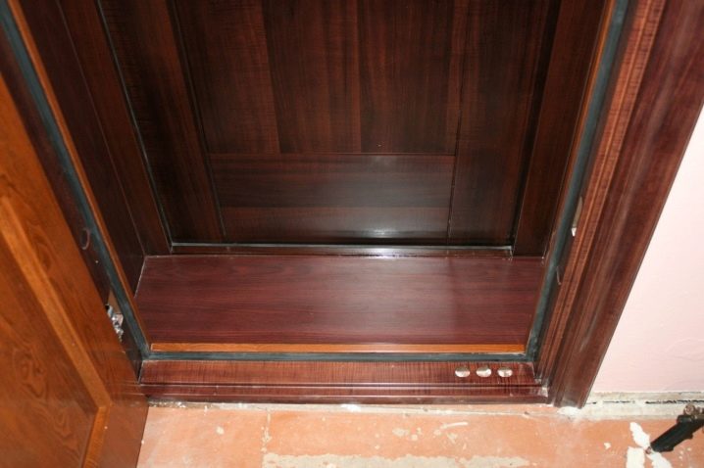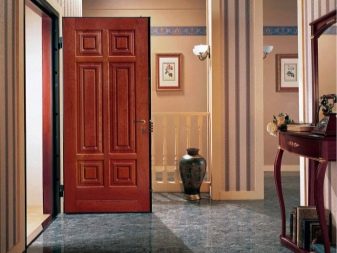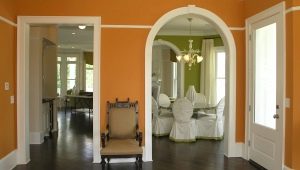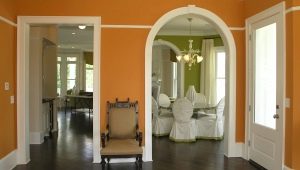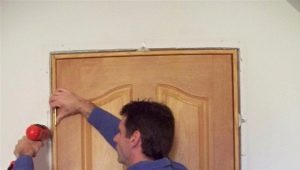Access door
This article discusses everything about the door doborny elements: their types and sizes, the materials from which they are made and how to properly mount different types of this attribute.
What it is?
Often when installing the doors, it can be seen that only the canvas is not enough for completeness It is necessary to finish the work, so that the opening was brought to mind and looked the most aesthetic. To achieve this goal, doorways are used. Dobornye elements - the design in the form of the letter "P", consisting of three plates - two vertical and horizontal. They are required to complete the installation of the door frame.
Kinds
When choosing add-ons to the input group, you need to know that they are divided into three types:
- Simple without edge. This is the easiest option. It has the appearance of a raw straight bar. The cuts are hidden, but when the humidity drops, this design will not serve you for a long time.
- Simple with edge. When choosing such dobor all edges will be closed with an edge that will protect the material from moisture. When using these two types of dobor, the structural elements must be perfectly fitted, otherwise part of the coating will have to be cut off.
- Telescopic. They are the most convenient and most universal among all presented. The reason for this is that the system uses a “groove + comb” system, which makes it possible to use shields of any size to work with.
Materials
These devices are made from materials such as fibreboard or laminated plates, metal and wood. If you choose an element to a metal door, you should give preference to wooden partitions. In combination, this will create a robust and beautiful design. PVC joints are used only with the doors of the same material, otherwise the interior will be a combination of materials.
Benefits
Dobori give the following advantages for the door leaf:
- Moisture resistance;
- Resistance to physical stress;
- Soundproofing;
- Heat insulation;
- Possibility of self-assembly;
- Fast installation speed;
- There is no need for putty to seal visible errors;
- Large selection of colors;
- Attractiveness;
- Resistance to subsidence of the door frame during operation;
- Long operation.
Dimensions
The dimensions of the additional elements depend on the size of the door opening. The width of simple additional elements can vary from 10 to 20 centimeters. Most often presented are the rims 10, 12.15 and 20 cm wide. But options are possible with an arbitrary, predetermined and necessary width for a specific opening.
Using telescopic dobor allows you to revet the opening in the wall of any width. Although there are standards in the size of such dobori (90.120 and 150 millimeters), but thanks to its features such elements can be ennobled even the largest opening.
It is necessary to select the dimensions of elements with particular accuracy. Even a centimeter error can ruin all the work you have done. It is better to take items with a margin, because in the process of work it is easier to remove the “extra” size than to increase the missing millimeters.
Calculation of the number of elements
There are standards by which door manufacturers manufacture doors.In Europe, the standard door height is 210 centimeters, in Russia it is two meters. Dobor, respectively, must have identical length. And they can have a different width: from 5 to 55 centimeters. Quality wooden elements or elements from MDF have a width equal to 10 millimeters.
It is difficult to select parts for private homes. They were built without regard to modern standards. Often it makes it difficult to choose dobori the desired length and width.
Next, the question arises, how to calculate the number of elements. When calculating it is necessary to take into account and know that:
- When installing, the dobor will go a little bit deeper, respectively, its size will decrease;
- The distance is measured by a tape measure between the edges of the door frame;
- All measurements are checked in three places: on the left, on the top and on the right of the opening;
- Working value will be the largest.
Here is an example of the calculation. The pier is 240 millimeters wide, the door frame is 80 millimeters wide. So, the addition is needed in 160 millimeters. A 200 millimeter wide sheet will suit you, the excess can be removed with a saw or jigsaw.
Installation process
Each of the elements has its own installation features. Consider the installation of each type of dobor:
Installing ordinary dobor
Immediately, you will notice that the lining begins only after the process of drying the foam has passed and the door leaf is completely mounted. It is necessary to prepare the surface for lining. To do this, you need to clean the place from the foam depth of about 1-2 centimeters behind the door frame.
This is followed by the installation process itself. The first prepares the top additional plate. First, it is cut in length (if possible, you need to make the product a little more than the opening), then the width. In order to correctly choose the width of the blank, it is necessary to draw two marks on the inside with a pencil, using the wall as a guide. For high-quality work on cutting the details, you will need a jigsaw with a sawmill installed on it. After that, the top element is ready to be installed in place. But for the final installation it is necessary to make both side parts. They are adjusted in the same way as the top element.
You should also pay attention to the length of all elements.
There should be no gaps between all three dobory, the upper part should be placed in a horizontal groove.
When all of the above has been done, you begin to mount this structure. To begin with, wooden wedges or thick cardboard are taken and wedged into the box and opening. This is done in order to get rid of the gap between them.
Next, check the evenness of the installation of dobor. At the same time, it is necessary to check all the gaps: in the places where the elements join, do not forget to check the bottom of the side parts. If there is a need - we correct or wedge it with various inserts.
After that, a foam tank with low pressure is needed, when it freezes and we fill it with all visible voids. First, with foam, we fix the entire structure pointwise, then fill all the voids. If necessary, the installation of platbands will have to wait for the complete drying of the foam.
Installation of telescopic dobor
This type of finishing elements must be installed in the presence of cracks and chips on the walls, and the reason may be sticking wires. Thanks to them, achieve aesthetics and integrity. Another factor may be the size - when the thickness of the pier is more than 140 millimeters, there is a need for such special panels with which you close this gap.
When installing telescopic dobori you need: an accurate eye, accuracy, attention to detail and slow pace. There are three ways to install them:
- with the location of the upper strap between the side;
- with the location of the upper strap over the side, the upper part "lies" on the sidewalls;
- with gouging the joints of parts at an angle equal to 45 degrees.
The latter method is the most difficult to perform, so with the slightest uncertainty, you must either choose another option, or contact the experts.
The installation process of such add-ons is similar to the installation of conventional add-ons. Production of parts begins only after the box is ready with the door leaf already hung. It is necessary to wait for the foam to completely dry, remove excess foam that “sticks out” to the outside and then proceed to install the panels. Their peculiarity is that the width is not regulated by trimming the part, but with the help of slats. The width of the additional plate depends directly on the number of rails.
The first thing set slats around the perimeter of the door jamb. Only after checking the accuracy of the work performed can the second row be installed, if necessary, the third and fourth.Skilled craftsmen can assemble the finished structure at once completely, but you should not risk at installation. It is much better to do this work slowly and carefully.
You must carefully adjust the horizontal and vertical elements to get rid of possible gaps. You also need to pay attention when installing on how tightly the ridges fit into the grooves. In the absence of density, additional cracks may appear when parts are driven. Since this structure is not heavy by weight and it will not experience frequent mechanical loads, then there are two options for fastening structures: finishing nails or liquid nails.
Often you can face the situation that the door jamb is far from perfect and there is a bias. But even in this case, you can correctly and beautifully mount the pits. If there is a skew, then when installing the upper part will deviate from the side. With a deviation of 5 degrees or more, it is recommended to correct the skew and only then begin to mount the elements. When you start work with a skewed jamb over time, you can get additional gaps that will ruin the whole interior.
If the warp is less than 5 degrees, then you can install additional walls and then putty. But in both cases it is necessary to observe the evenness and align all the wedges. After installation, you need to provide the elements for some time stillness. Fixation is carried out with building tape. Also between the side rails are placed struts, and so that the design is not shifted. Clearances necessarily zarenyvayutsya. For this you need a cylinder foam and a knife. We introduce foam. Then we wait for it to harden, after the excess is cut with a knife. It is necessary to delete accurately, in level with a wall.
Beautiful examples in the interior
At some points you need to pay attention to the choice of such elements. First, the finishing blocks must match in color, pattern and texture of the door and doorway. Otherwise, there will be an attempt to combine the incompatible. It will also spoil your impression of a new door.
The color of the parts is selected:
- the color of the valves;
- in tone of plinths;
- in the color of the walls;
- or to highlight the door use dobory of a contrasting color.
When choosing the finishing elements should rely only on their stylistic preferences.After all, to combine high-tech and elements of ancient Russian architecture is at least illogical and unaesthetic.
You will learn more about how to install doors on the entrance doors in the following video.
