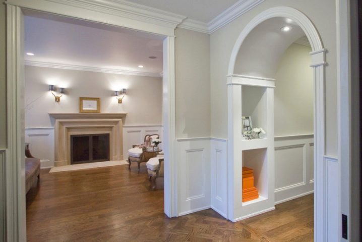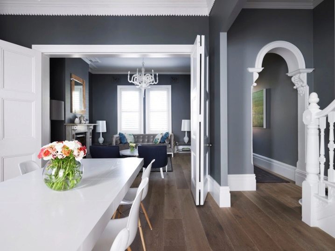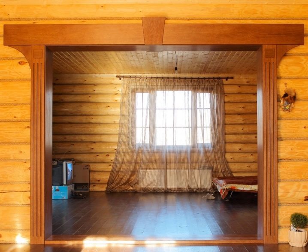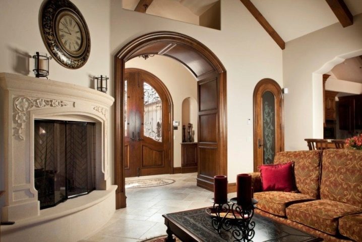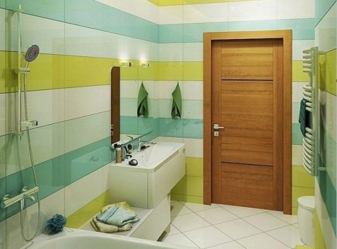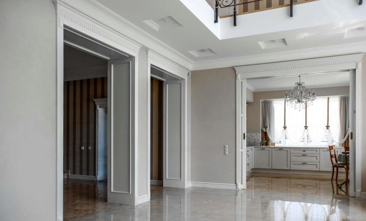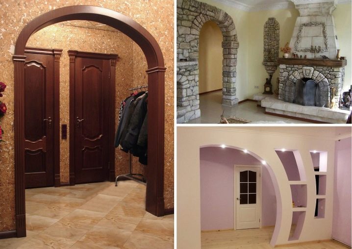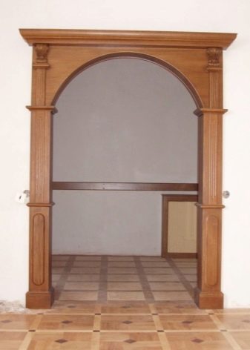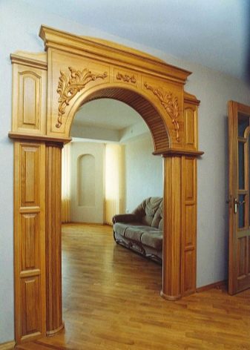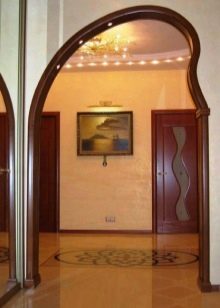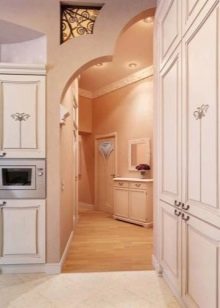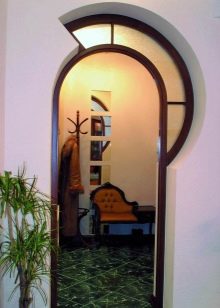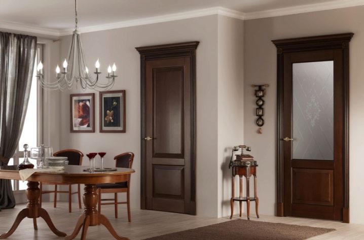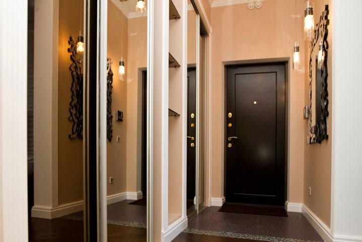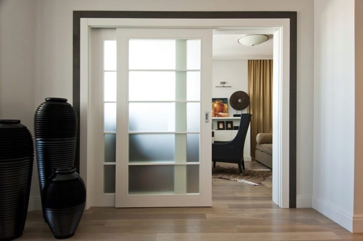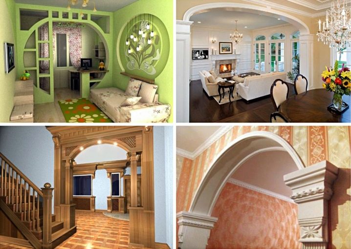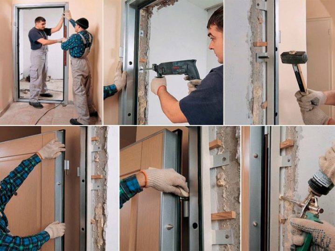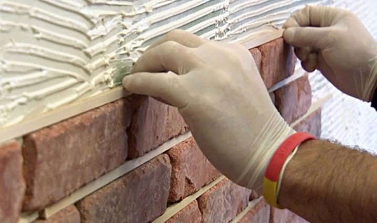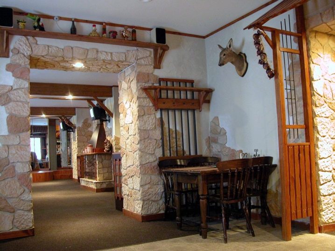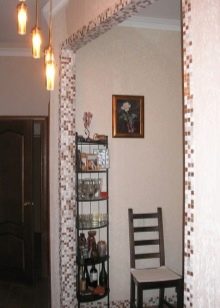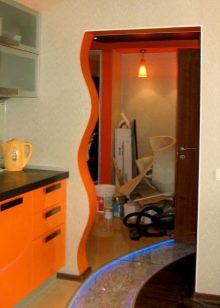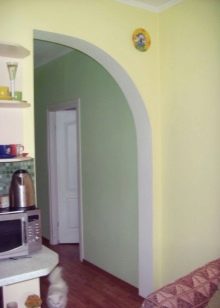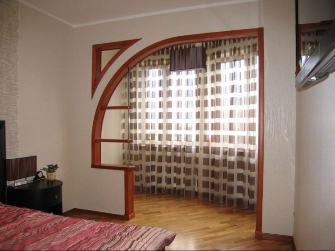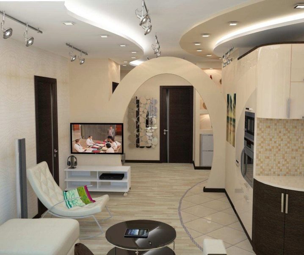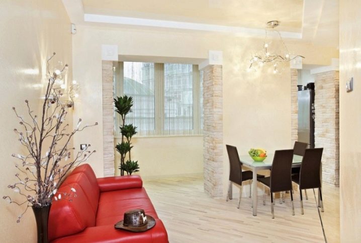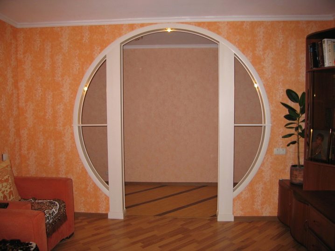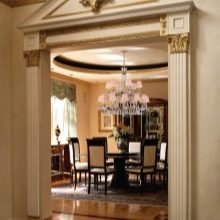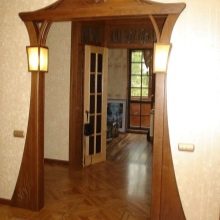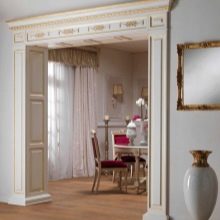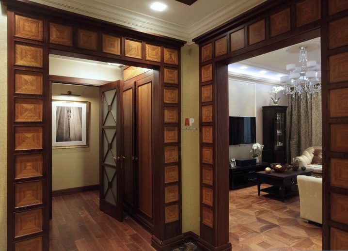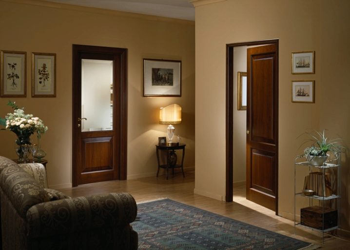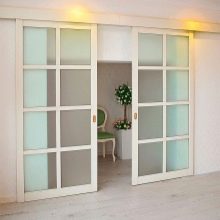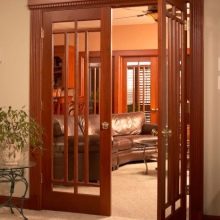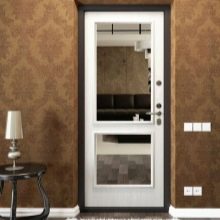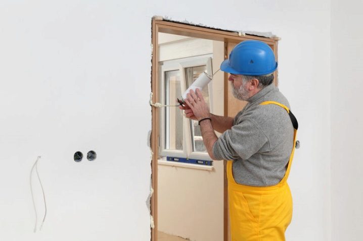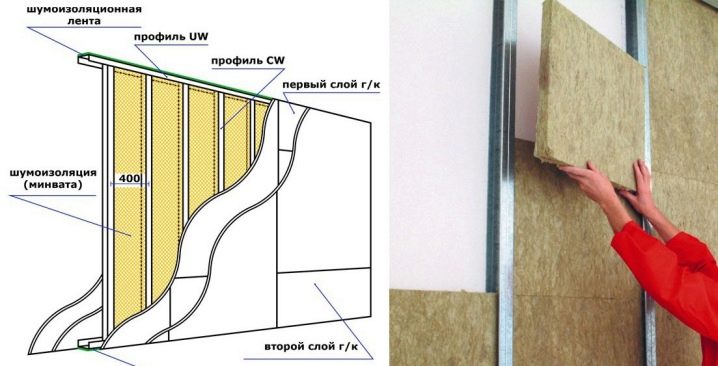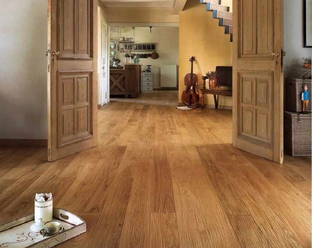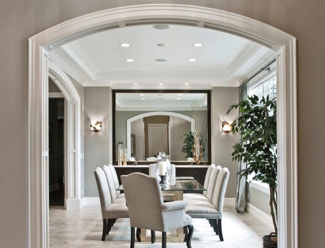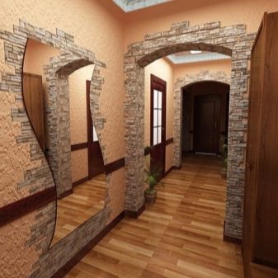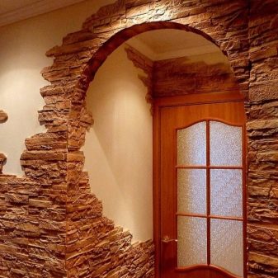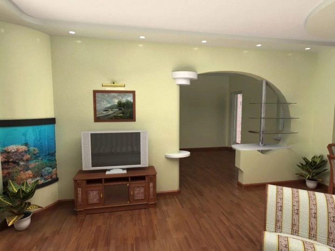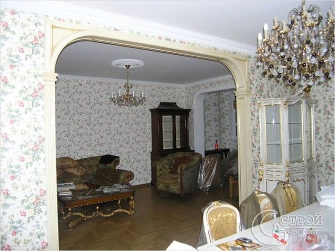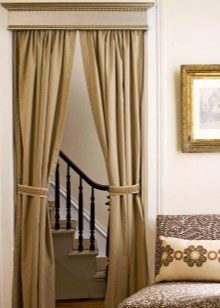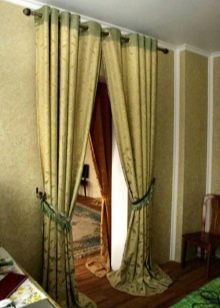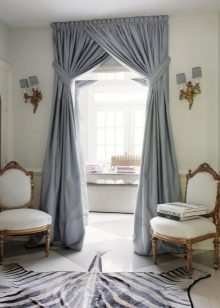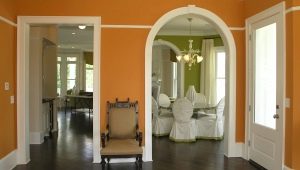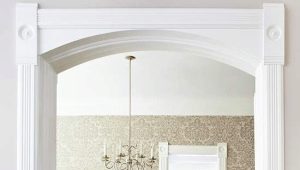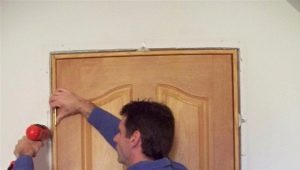Varieties of doorways
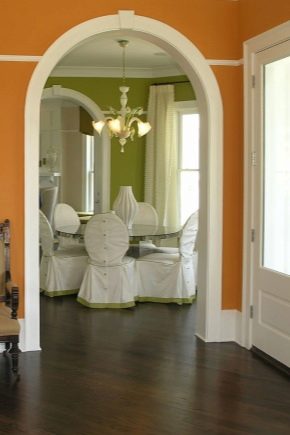
Doorways are made in a variety of variations. Repair and redevelopment of its location can be carried out independently, which is why many people simply transfer the door to update the interior. There are standards for doorways that must be considered when preparing for this process.
Design
Arrangement and repair of the doorway and window openings are carried out in a similar way. There are no fundamental differences. Beautiful designs can be decorated in different types of houses and apartments. Sometimes they are a good way to increase the floor space, for example, in a small-sized Khrushchev, walls are completely demolished or a portal is mounted if complete dismantling of walls is impossible.
Depending on the design features distinguish doorways, implying the installation of the door, or empty.The openings for the doors are made in the form of a box, to which a door of any configuration is subsequently attached: sliding, folding or hinged.
Empty openings are represented by a wide variety of options. Often, their arrangement is more complicated than that implying the presence of a door, as they are usually equipped with redevelopment, so to speak, from scratch.
The characteristics of openings vary for different houses. and even for different rooms. For example, in a wooden house you can not install the door immediately during the repair. The wood must be given time for shrinkage, otherwise the entire model can be deformed and fail. Also, the box is additionally equipped with a gap on top, designed for gradual shrinkage over many years.
In a brick house to make the opening is the easiest, since almost all the walls of the apartments are non-bearing. You need to get a special permit, and then you can begin to redevelop.
In the panel house you need to thoroughly prepare for the creation of the opening. Unlike brick buildings, often all the walls here have a supporting function, maintaining the stability of the house.Also, a distinctive feature is the unevenness of the distributed load: the lower floors have a large load than the upper ones, and therefore it will be rather difficult for the residents of the lower tiers to obtain permission to install the opening.
Most often, doorways are mounted in the bathroom when it is expanded. This can be either a bathroom combination or a “capture” of a part of the square from the corridor. In this case, there will be no particular difficulties. A special drywall partition wall is being built, performing only the function of a separator and not carrying any functional load. In such walls, you can make openings of different sizes and shapes.
Kinds
The general separation of openings occurs about the criterion of the door, but this is not the whole diversity. Separately, I would like to dwell on empty openings without a door, offering various types of structures. Please note that the installation of an empty doorway is appropriate only in cases where the rooms connected by it are designed in the same style and color scheme.
The simplest ones are portals. They are an ordinary rectangular doorway lined along the contour with various materials: wood, polyurethane and the like.Around the openings can be decorated with different textures, designed to hide the possible flaws during their installation. Portals look good in rooms with low ceilings, because they do not hide the height of the room.
Equipping arched openings is a difficult task for an unprepared builder. Figured arched edge it's hard to make it perfectly flat, especially in concrete or brick walls. Nevertheless, the arches today are a classic option for the design of passages, the presence of a door in which is inappropriate. Arches should be used only in high rooms, since the tapering upper part significantly "eats" the height of the ceilings.
How the lightweight alternative was invented false arch. Ordinary rectangular portal is supplied with a figured insert of drywall. The manufacture of such a design is possible even for a beginner, and in case the arch gets tired, the drywall can be easily dismantled and the portal or the classic door can be installed in place of the opening. False arches should not be made completely oval, it is better to choose a rectangular version in rounded corners.A standard opening height of 190–200 cm may simply not be enough.
The most interesting interpretation is figured openings. They can be performed in various configurations, including extremely intricate, for example, in the form of a keyhole. Various designs involve the creation of portals with shelves, niches, decorative curved elements and so on. A distinctive feature is the inability to use a material other than drywall. Undemanding walls at the slightest awkward movement can simply crumble, while it is customary to make openings with all sorts of small monograms and perforations.
Standards
Standard door opening varies by country. In the Russian Federation, the norms of GOST 6629-88 are established that clearly regulate what the dimensions of a doorway should be.
Below is a table of standards according to GOST 6629-88b SNiP 21-7b 21-8b 21-9, 21-10, 21-13.
|
Size of door leaf, cm |
The size of the doorway, cm |
||
|
Width |
Height |
Width |
Height |
|
55 |
190 |
63-65 |
194-203 |
|
60 |
66-76 |
||
|
60 |
200 |
66-76 |
201-204 |
|
70 |
77-87 |
||
|
80 |
88-97 |
||
|
90 |
98-110 |
||
|
120 (bivalve 60 + 60) |
128-130 |
||
|
140 (bivalved 60 + 80) |
148-150 |
||
|
150 (bivalve 60 + 90) |
158-160 |
These characteristics are suitable for interior doors, but in addition to the above indicators, there are international standards.They are designed for metal doors, and also contain indicators for each specific type of wall.
Below is a table of European standards DIN 18100, 18101, 18102.
|
Dimensions |
Minimum width of openings, cm |
Height of openings from clean floor to lintel |
|||||||||
|
Same door |
Double doors |
||||||||||
|
Nominal opening slot in masonry |
62,5 |
75 |
87,5 |
100 |
125 |
150 |
175 |
187,5 |
200 |
212,5 |
225 |
|
The size of the opening in the light for brick walls |
63,5 |
76 |
88,5 |
101 |
126 |
151 |
176 |
188 |
200,5 |
213 |
225,5 |
|
Clear opening size for monolithic walls |
62,5 |
75 |
87,5 |
100 |
125 |
150 |
175 |
187,5 |
00 |
212,5 |
225 |
|
Free passage size with wooden boxes |
57,5 |
70 |
82,5 |
95 |
120 |
145 |
170 |
185 |
197,5 |
- |
- |
|
Free passage size with steel boxes |
56,5 |
69 |
81,5 |
94 |
119 |
144 |
169 |
184 |
197 |
- |
- |
|
Quarter door frame size for all door installation systems |
59,5 |
72 |
84,5 |
97 |
122 |
147 |
172 |
186 |
198,5 |
- |
- |
|
The size of the canvas doors with surfacing |
61 |
73,5 |
86 |
98,5 |
123,5 |
148,5 |
173,5 |
186 |
198,5 |
- |
- |
|
Door leaf size without overlap |
59 |
71,5 |
84 |
96,5 |
121,5 |
146,5 |
171,5 |
185 |
197,5 |
- |
- |
Reliance on these indicators will allow you to create an optimal design. These tables do not contain standards for sliding doors, since they are the same as for swing doors. Only the dimensions of the door panels themselves vary, for example, for a door 60 cm wide, different gaps should be left depending on its height.
Any change in the position of the opening in the wall is considered to be a re-planning, whether its expansion from 600x2000 mm to 80x2000 mm or an absolute restructuring.To carry out such work, it is necessary to carry out a preliminary agreement even before the start of the repair, otherwise the property may be seized, and you will be subject to an administrative fine. It is necessary to provide a full-fledged plan, which will mark the planned wide opening instead of a narrow or new passage location.
When equipping the opening in the bearing wall, it is imperative to contact a specialist working with similar projects. You should not try to equip the luminaire yourself, in the case of a well-written plan, you have a chance, albeit minimal, but to get a work permit. It also depends on the thickness of the wall and on which floor your apartment is located.
How to do it yourself?
If you do not have any experience in construction work at all, do not install the doorway yourself. It is required to carry out rather painstaking work, so if you are not confident in your abilities, it is better to entrust the matter to professionals. In this section, the specifics of creating a portal in the supporting wall will not be considered, since it is forbidden to perform such work onlegislative level.
If you nevertheless decided to take up the matter on your own, follow the above scheme step by step. First of all, it is necessary to measure the doorway. It depends on the correct markup how the whole structure will look like in the end. Under the box mount, you just need to measure the sides of the finished opening. To create a new version or to expand an existing one, you need to mark the contours in the partition, brick wall, log house or plaster wall, and then cut the opening with the help of a grinder and a sledge hammer. It is necessary to start making holes from the top, making reinforcement with a metal angle along the upper contour.
The corner needs to be “planted” on the cement, wait until the device is completely hardened, and then continue the further expansion of the opening. The crossbar will not allow the wall to collapse, taking on the function of support.
After the portal has been pierced with a suitable size, align the sides. This is done with concrete, which is neatly laid on the sides and leveled. To correctly determine the evenness of the surface, you should not rely on your eye.A good solution would be to use a building level. Remember that aligning the contours of the future opening is half the battle, as the portal, which is diagonally oblique, will require an order of a non-typical facing model, which is much more expensive.
Iron lintel or upper timber in cases with wooden houses can be set arbitrarily high, but the typical height of the opening is 210 cm.
Install the box. If the joining fails, and the box is too narrow for the thickness of the walls, use dobornik. Door frames are too narrow to fit the width of the doorway. These original lining are ordinary smooth slats. In short, doborniki help to increase the missing dimensions of the box.
If the opening is made for the front door of the house on the foundation, a threshold is usually made. In this case, it is necessary to be guided by the typical values given in the tables for calculating the height of the opening. The option with a threshold is used not only for entrance doors, but also in the bath or in the bathroom. Empty openings usually do not provide thresholds.
Making out the passage to the kitchen, do not forget about such an interesting invention, as a partition from children.It will allow you to leave knives, matches and other dangerous items out of reach of a small fidget. Also, similar security gates are equipped with stairs or fireplaces.
How to close up?
Ugly joints are fixed most often with the help of untreated stone. It is possible to completely sew up the box in a circle by laying out the stone tile in a natural order, while the uneven edges will look more than harmonious.
Special training is not required: Stone can be laid directly on the walls with irregularities and cracks, it completely covers all the flaws and will hold firmly. It should be laid stone on both sides of the doorway, this will create a more harmonious and natural composition.
Release both a natural stone, and artificial. The synthetic version is much cheaper than the natural one, but they practically do not differ from each other. Stone decoration will give the room an incomparable flavor, putting it in a completely new light.
To lay the masonry, use cement mortar. After the stones are laid, and the solution is completely dry, the joints are rubbed with the solution to match the color of the stones.
Dismantling of the masonry is not difficult and can be carried out with ordinary water and a trowel. It is worth noting that despite the low stability of the fixing solution to water, in dry rooms it holds the stone firmly and securely.
If the question arose what can be used to lay the space around the doorway, in addition to the masonry, you can opt for ceramic tiles or plasterboard plasterboard. To lay ceramic tile, the same approach is used as when laying stone.
How to sheathe drywall?
If instead of a classic concrete opening with a box installed in it, you want to make a wall with a plasterboard arch, it means that you have chosen a simpler way. Plasterboard is one of the most effective solutions, despite the ease of execution.
Plasterboard can create unusual fantasy designs that are absolutely safe for the overall stability of the entire building. Gaps in the plasterboard can have tables, columns, or even a bar counter.
Plasterboard designs allow you to divert attention directly from the opening and create the illusion of a single space in the territory of two combined rooms.Plasterboard apertures often complement the other finishes, for example, glued eaves of polyurethane under the moldings.
In addition to the decorative function, plasterboard finish and has an equalizing role, when the contours of the doorway have significant irregularities.
In any case, the trim is as follows:
- To begin with, all measurements are taken from the opening: width, height, wall thickness.
- Next, cut the parts from drywall. For a rectangular lining, it is enough just to cut the strips, and for the arcuate it is necessary to slightly incise them with metal scissors, wet them and give them the necessary shape. Having dried a detail in a bent look, it will turn out to make a necessary element.
- To glue the plasterboard parts, ordinary putty is used. After the elements are attached, the joints need to be additionally puttied and leveled using aluminum or plastic profiles.
- After it is necessary to prime the entire surface. After complete drying, it is necessary to putty on uneven places and rub them until smooth.
How to make an arch of drywall do-it-yourself told in the video.
How to transfer?
Once again we remind you that any actions on the redevelopment of the home must be coordinated with the organizations responsible for this. Inconsistent repairs are illegal.
The transfer of the doorway is carried out according to the following scheme:
- First, the formation of a new door portal. To do this, mark up a new location, and then hollow out the wasteland.
- Initially, a small gap is made on top, which is reinforced with metal jumpers. Next is a neat punching of the wall.
- After this, it is necessary to fill the already existing unnecessary double opening. Filling is carried out using the same material from which the wall is made: for high-rise buildings, voids are laid with bricks or concrete monoblocks, for wooden ones - with a bar that is held together with each other and with an existing wall.
How to pass the doorway? Useful tips are presented in the video.
When the doorway is transferred, it is important to remember about safety. Any minor mistake can lead to serious consequences, the worst of which is the collapse of the entire building.Recheck the drawings several times, or rather hire a professional to assess the risks that such redevelopment is fraught with.
The only safe way to move the door reception is the one that settles in plasterboard partitions. Since the partitions themselves can be easily dismantled if it is necessary to expand the area of the room, or to build when the room needs to be divided, the presence of openings of any width in them does not matter. Please note that in plasterboard walls you can make not only empty portals or arches, but also equip doorways with a door of not very heavy materials.
Materials
The widest scope for experiments open portals of drywall. They can be trimmed with a variety of decorative elements, such as molded baguettes and platbands made of polyurethane, lightweight texture panels styled for different natural designs, and the like. The only restriction imposed is the weight of the trim parts. Gypsum board - the material is quite fragile, so it will not be able to withstand a large mass of elements.
The same applies to the installation of openings under the door: the design itself should not weigh a lot and the doors should also be chosen from lightweight materials.
For the walls of brick open greater scope of choice. They can easily make an opening for the doors of the natural array. Iron structures from the profile along the contour also will not cause major problems. It is important to bear in mind that brick is the heaviest material, so it is mandatory to install a jumper on the top. Such a compactor will take over all the load previously imposed on the solid wall. For interior doors, an interesting solution will be a mosaic along the contour of the opening, masking irregularities in case of errors during repairs.
In the houses of foam blocks, you can install openings of wood, metal, PVC - the walls are quite strong. We must not forget that in the foam block constructions it is necessary to organize sufficient insulation of the door opening under the entrance door, otherwise drafts will “walk” around the house.
In general, with the proper approach, it is possible to make any opening, including an unusual figured one. You must first prepare and make a detailed plan.
How to pick up the door?
When choosing doors you need to follow several rules:
- It is best to select all the doors of the house in the same style to create a common concept. This apartment will look more harmonious and attractive. This also applies to those cases where the rooms are furnished in different styles. So the door will serve as a unifying element.
- If the opening is thicker than the door, the problem is solved very simply: you only need to install doborniki. They merge with the doorframe and look like its part, while allowing the door leaf to fit snugly to the doorposts.
- If the door is higher than the opening, the situation is a little more complicated. There are two ways: either to increase the height of the portal, or to file the door leaf itself. It is strongly recommended to organize the opening directly under the selected door to install the door leaf without problems.
- If you need to install double doors in a narrow opening, you should not choose a folding model. The best choice in this case would be Japanese sliding panels, compartment doors. It is possible to install a door leaf with different shutters, for example, one can be made 60 cm wide and the other 80 cm wide.
- With glass doors you need to be careful. Often, a fully glass door leaf is welcome only in baths and saunas, as well as in shopping centers and similar public institutions, but not in homes. It is advisable to choose doors from more traditional materials, leaving the glass inserts only as part of the finish.
- Selecting the front door, give preference to models with a mirror on the inside. So you will save space in the hallway, making the door even more functional. Pay attention to the presence of insulation in the door itself, and the presence of the threshold. The front door must completely close the doorway in order to sufficiently protect the house from drafts and extraneous street noise.
Features of repair
There are several important points to consider. About how the laying of tiles around the doorway is already described. In addition, there are tricks to help arrange the doorway in the best way.
Determine what additional effects you want to get when installing doors. Noise isolation is mandatory when installing the front door and is done with foam.It allows you to fix the box itself, close all the slots and joints, at the same time acting as a heater.
Sound insulation when installing interior doors is also important in some cases. For example, for a door in the bedroom, choosing to protect from extraneous noise is a necessity, not an empty whim. To such rooms can be attributed nursery. As a rule, the role of the soundproofing element completely assumes the opening, since it is difficult to find doors with similar characteristics.
If you live in an old house and had to install a banner on the doorway so that it does not part and the crack does not go, its disguise becomes a top priority. Stretching usually hides under the door frame, more precisely, under the upper casing. For such purposes, you must choose a wide trim.
Laying linoleum on the floor should be done before installing the doorway. This is due to the need to seal the edges of linoleum under the baseboard and under the threshold. The easiest way to impose a threshold on linoleum, than trying to make linoleum under the threshold.
Unusual ideas
The traditional portal, supplemented by a curved upper edge can not be called an arch in the classical form.It is light unusual makes the interior so fresh and modern. The presence of several similar portals unites all the space, opening it up from the new side. The stucco on the contour, made of polyurethane, is not inferior to the options of the noble samples.
The stone-trimmed doorway looks spectacular with and without a door. Imitation of natural material looks no less attractive than an expensive genuine stone, but it’s affordable for almost anyone. The design of the portal competently echoes the design of the mirror of an unusual shape, which is the true accent of the hallway.
Plasterboard opening with glass shelves has a very unusual look. In order to emphasize the modern-oriented situation, the opening is supplemented with a metal pipe. The pipe performs a strengthening function, fixing shelves.
The arch can be imitated without special construction preparation; you just need to buy corner elements made of polyurethane or drywall. As you can see in this photo, the corners, decorated with stucco, look great, giving the arch a completely naturalistic look.
In some cases, it is appropriate to design a doorway with the help of curtains with lambrequins. Most often this is done in the same room. In those cases, if the doorway is too narrow for a full-fledged door, and you cannot do without a divider, the curtains also come to the rescue. Lambrequins bando appropriate to install only in high openings, to leave the space as comfortable as possible.
