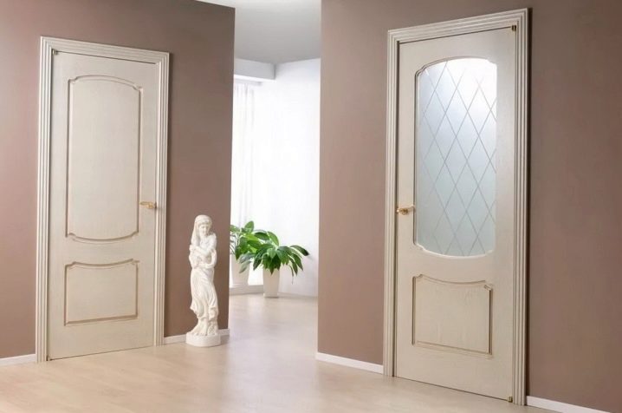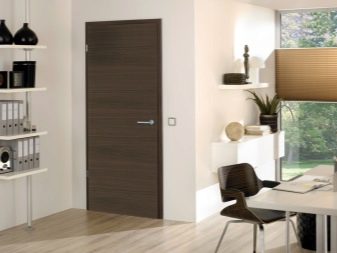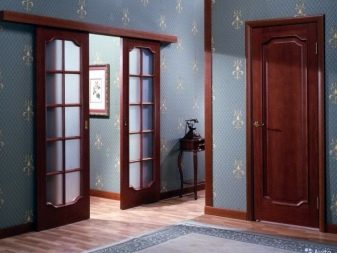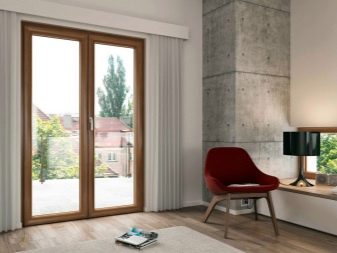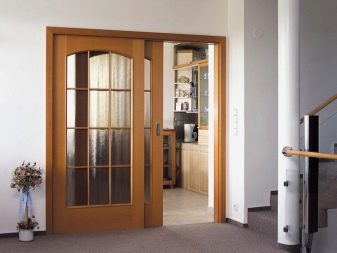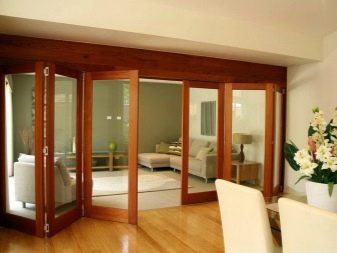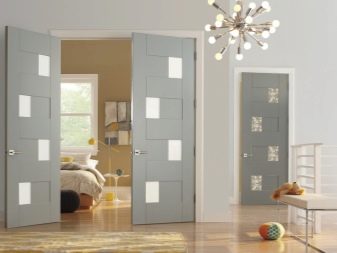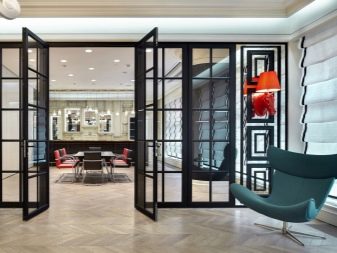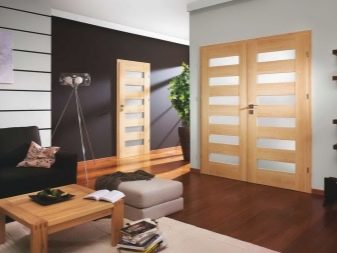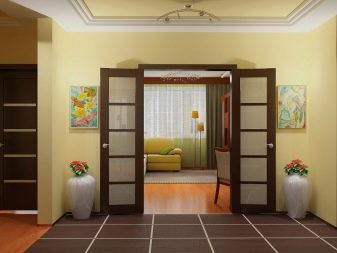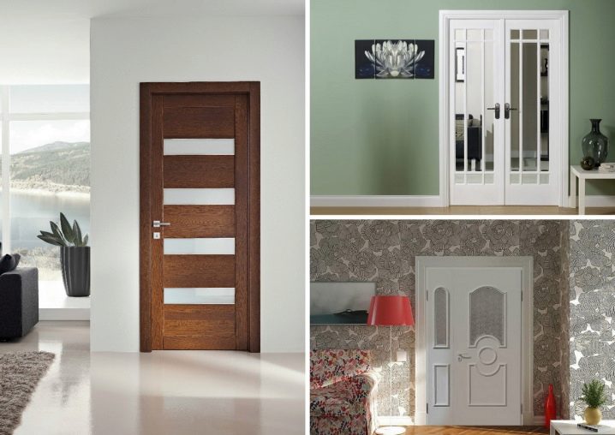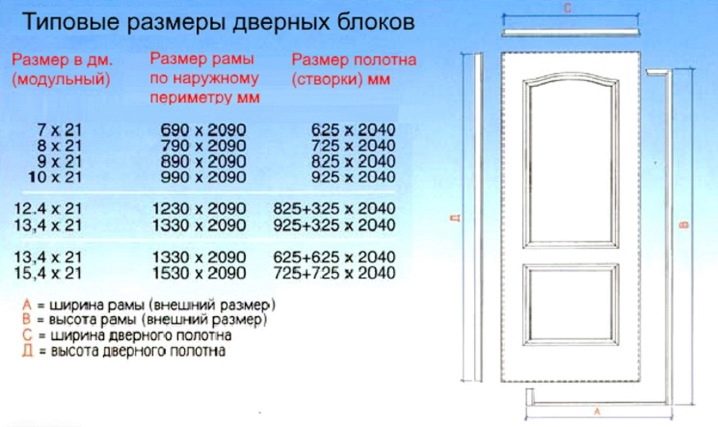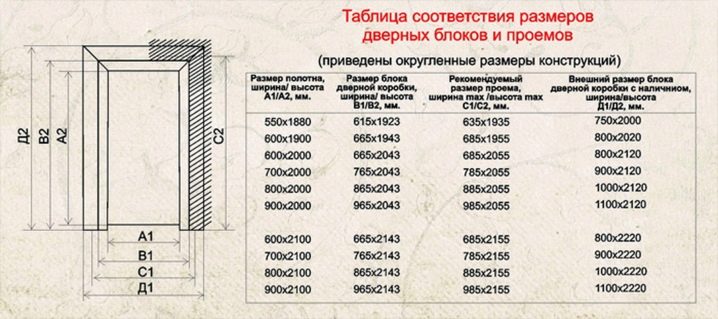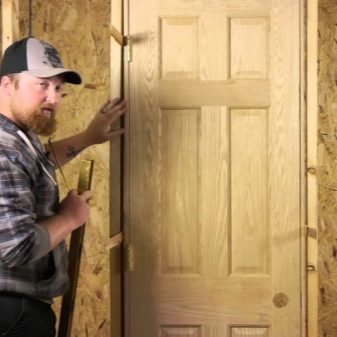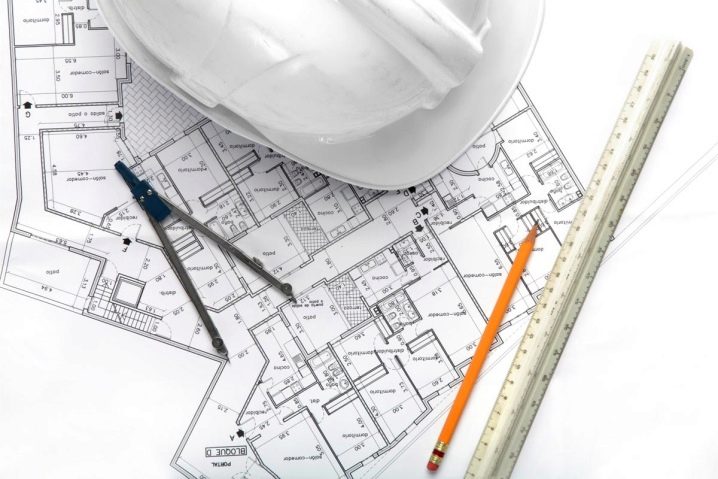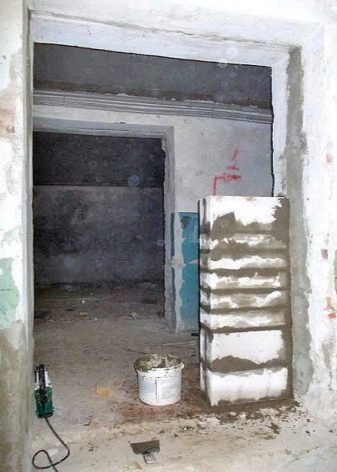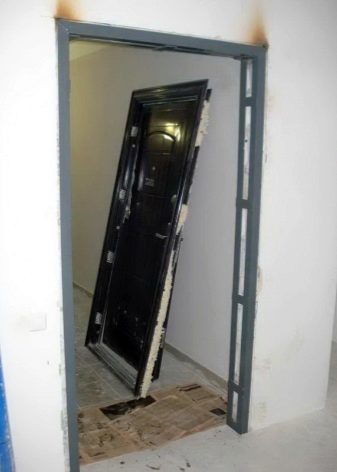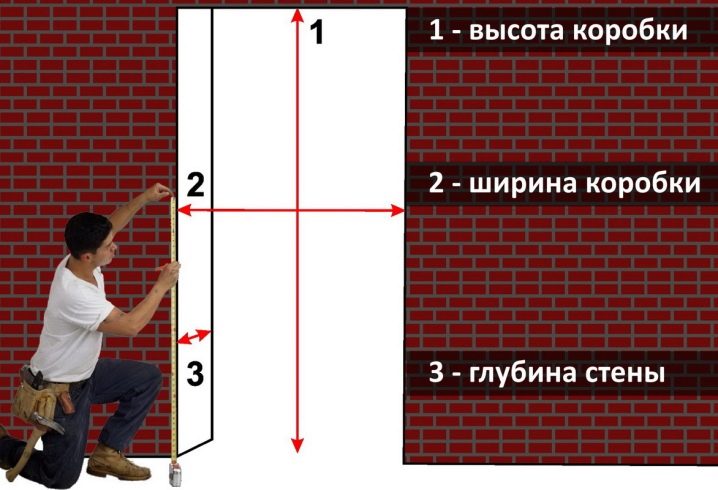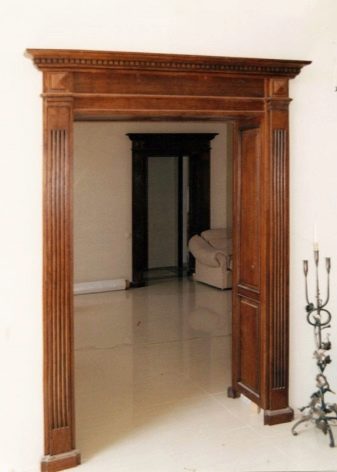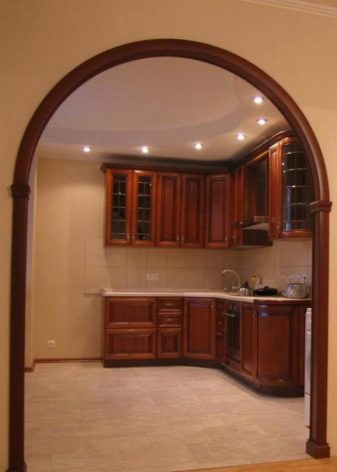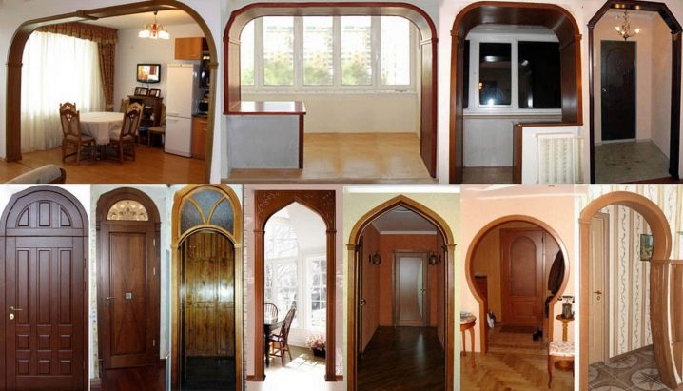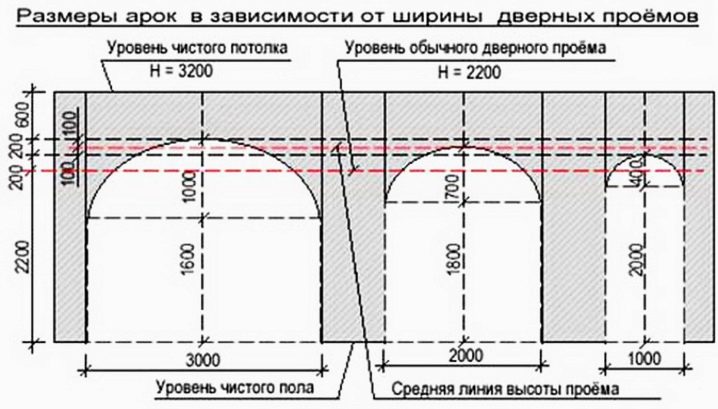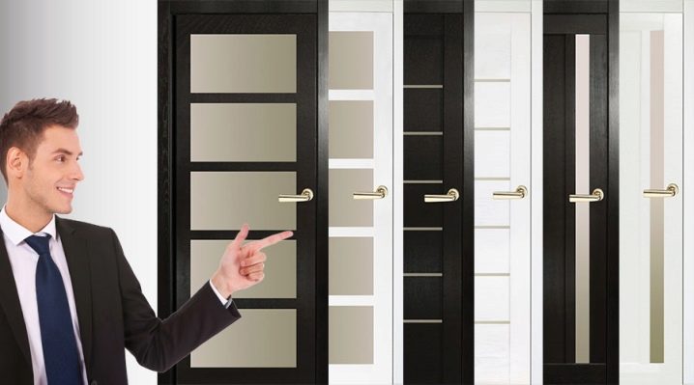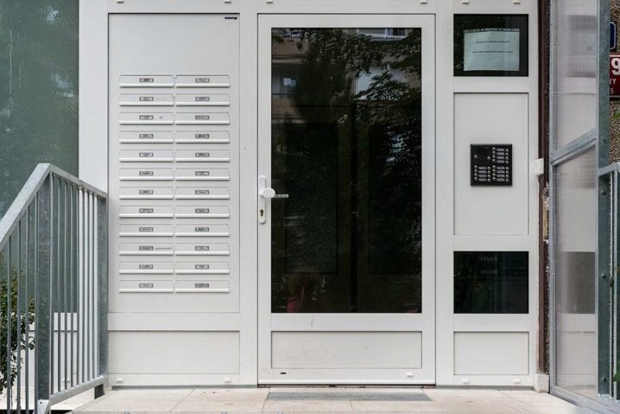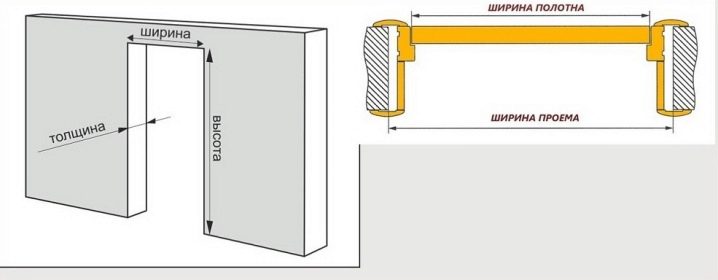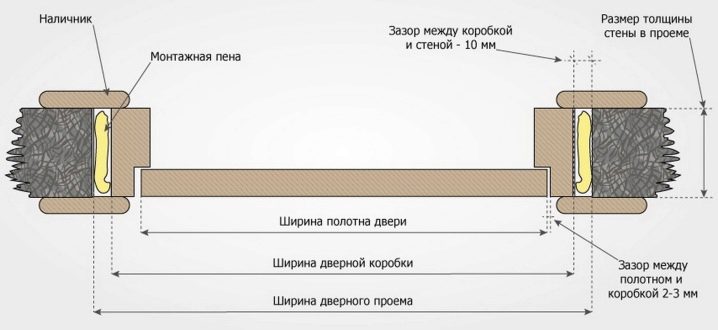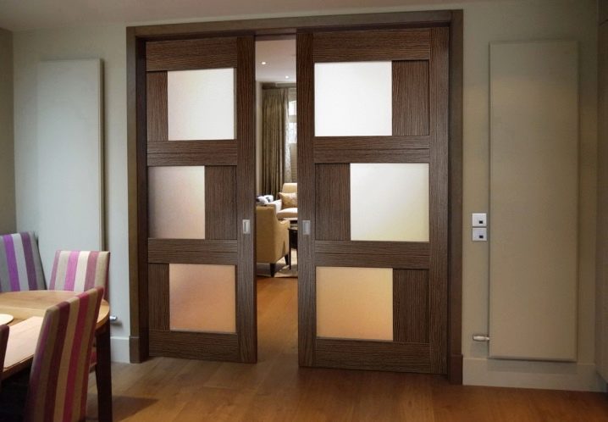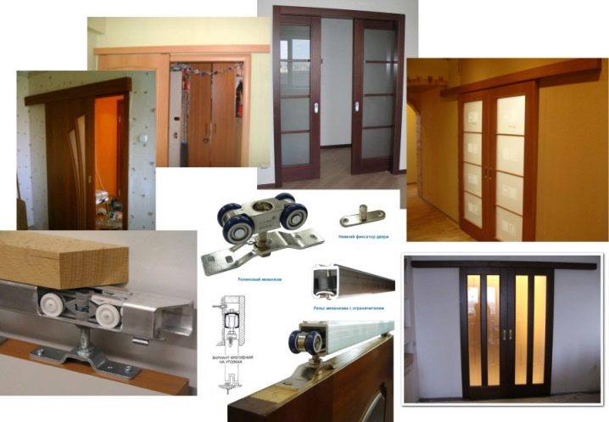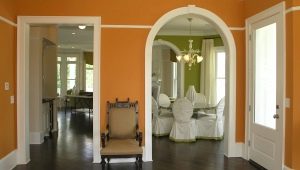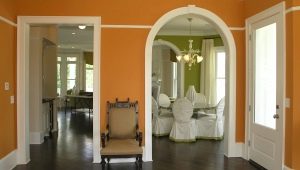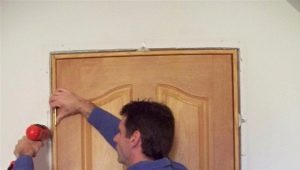Sizes of doorways
When installing interior doors, it is necessary to correctly calculate the parameters of the doorways and the leaf, since the mismatch of dimensions can lead to a disruption of the technological process. Standard sizes allow the use of domestic and foreign products in any type of premises, while it is important to know the regulatory requirements of the manufacturer, since size ranges may differ from accepted standards in your area.
Standard sizes of interior door openings
The format of the interior doorway is determined according to the standard layout of the house or office. This approach is practiced in most repair and construction organizations. The minimum height and width are set according to State Standards, the parameters of the doors - in accordance with production standards.
Experts will help determine the choice of doors with optimal parameters (204 * 60 cm), height of canvases,suitable for "Khrushchev" and panel houses, and the necessary design, made in accordance with the technical requirements and fire safety regulations.
For private houses, individual parameters of openings are provided, within which original designs are created: versions without a threshold, a balcony door or swing models. All these options solve functional and aesthetic tasks. The “accordion” design effectively complements the overall interior style, saves usable space and serves as an excellent planning resource. With its help, you can simulate the space at its own discretion, without resorting to the construction of plasterboard partitions.
This option is a great opportunity to divide the room into functional sectors to ensure the most efficient use of living space.
Double doors are a traditional option. for home or office. These models are made of high strength materials that ensure durability and reliability of use.
If you are attracted by the high workmanship and precise stylistic orientation, you can order glass doors. Such designs are especially popular in foreign countries, where owners of private houses or offices rely on an abundance of light, making doors and walls made of materials that transmit light well. With the help of such options you can design the interior of a living room or children's room, bedroom or hallway. Images can be applied to the surface by resorting to modern techniques that will help to create a unique design of rooms of various functional accessories.
Sizes of input models
Currently on the market there are a large number of companies engaged in the manufacture of doorways. Most of them work by their own standards. Variations with parameters lead to the fact that ideas about typical and individual projects are blurred. Aesthetics is one of the key indicators for customer-oriented models with different needs.
The manufacture of structures used in rooms with high humidity requires compliance with certain conditions:
- Materials must be distinguished by high thermal and moisture resistance;
- Installations must have a maximum lifetime;
- When exposed to aggressive factors and mechanical effects door frames should not lose their technical and aesthetic characteristics.
The parameters of the door frames are formed depending on the particular design, customer preferences and the overall stylistic orientation. The use of right-handed and left-handed constructions implies strict adherence to technical standards: for example, dimensions of 90 * 210 cm are relevant exactly when planning finishing activities. The format of the doorways is set according to the State Standards in accordance with the number of shutters, the threshold height, the dimensions of the inner frame and other things.
Practically all designs are provided with protective slats. Foil-coated installations from solid wood or glued wood are distinguished by their extra-strength and resistance to environmental influences. The thickness of plastic products ranges from 1.5 to 2 cm. For chipboard materials, these parameters increase to 3 cm.
The regulatory standard for input metal structures according to GOST standards is in the range of 90-202 cm.The thickness of the finishing edging is also included in the calculation system. In the "Khrushchev" such installations were made of wood, after replacing installed plastic structures. Nowadays the edging is made of metal sheet: This is reflected in the general course of installation and dismantling. This approach influences the choice of inlet parameters.
Doorways are often artificially expanded. This provides greater functionality of the passage, as well as achieving impeccable and interesting look. Expansion is prepared before the installation of double-wing installation.
With load-bearing walls, such an approach is technically impossible, since the box must have constructive advantages.
Foreign dimensions
The product from foreign companies is carried out in accordance with the unique measuring systems. When purchasing doors, you should pay attention to the size ranges of the product. English, French, Spanish, Italian metric systems are known for their format of manufacture of structures:
- Standard metal products are specified in the format of 204 * 82.6 cm;
- Double-leaf installations are popular with the parameters of 241.9 * 91 cm;
- Reinforced multilayer metal products are available for customers with dimensions of 204 * 82.6 cm.
Foreign products are created by individual measurements, and in the manufacture of doors used English, Italian or Chinese measuring systems. Standard doors do not have a big discrepancy. As a rule, dimensions are presented within 203.2 * 84 cm. The calculation of the size of doorways involves the measurement of the box opening: the passage must exceed the parameters of the door leaf. Single-leaf devices require an increase in parameters up to 3 cm along the axial lines, double-leaf devices up to 7 cm in length.
The standard canvas (205 * 85 cm) is designed to fit the passage (208 * 88 cm). Reinforced metal blocks require additional axial increases of up to 4 cm, while experts recommend paying special attention to products made of wood, requiring the use of special equipment. Designs with a finish that can deform during shrinkage, need special handling.
Wood construction must be settled.This process takes from five to seven months (if the building was erected from summer wood) to a year (if the building was constructed from a winter massif), while moisture and high temperatures can lead to changes in parameters. Metal entrance doors must cope with the functionality guaranteed by the manufacturer.
Entrance openings are formed depending on the dimensions of the staircase, while building materials play an important role.
Brick buildings differ in size of the entrance openings 205-210 cm in height and 88-92 cm in width. "Khrushchev" were built under single-leaf boxes, while the aisles were provided for spacious living rooms and bedrooms. In such houses it was easy to redevelop and make dimensional furniture. Experts recommend reformatting input openings after receiving permits from a special commission.
For apartment buildings, this is of fundamental importance, since such measures should not affect the supporting structures and be carried out in accordance with the regulatory requirements and safety regulations, otherwise the house may collapse.
The basis of rigorous calculations and engineering solutions are the parameters of the load on the supporting wall devices. When unplanned restriction of input parameters violates the conditions of fire safety. The choice of forms of doorways for private houses from a bar is not limited, the main task is to fulfill technical tasks and design requirements.
The customer can plan the construction of the construction at its discretion and make the necessary adjustments.
Sizes of input models
The height is determined using special measuring tools (for example, tape measures). Based on the extreme points of the input models. Experienced specialists will measure the cut-off section and clarify the parameters of the floor level. Standard sizes are configured. depending on the specifics of the building and the building materials used for arrangement of wall surfaces.
Sizing is based on the results of measurement work, the presence of a threshold and mounting voids, indicators of the extreme points of measurement. The height is determined by the parameters of the door to be removed until it is removed from the hinges. State Standards prescribe to take into account the specifics of the rooms (office or storage room, kitchens, bathrooms, bathrooms, living rooms, bedrooms).Calculations are carried out in accordance with the results of measurements of the doorway.
Arches
The door to the kitchen, living room or bedroom can be decorated in an arched way, with no door installation required. Works on the installation of this design are carried out in accordance with generally accepted standards and the requirements of GOST. Arches are represented by a variety of forms, which predetermines the creation of constructively original interior design. The most popular varieties include the following:
- Rectangle, characterized by ease of installation, it is used to create a classic style.
- The classic shape with a rounding at the top, reaching about 210 cm at the top.
- Form "ellipse" with rounded sides (narrowed arch, slightly extended upwards).
- Round arch that can significantly expand the space. The design can be used with additional partitions.
- Semi-pattern with rounding, at the highest point, as a rule, is fixed at 80 cm width.
- Oriental design with a sharpened decoration for Moroccan-style rooms.
- 7. Complicated arch, installed with additional details: shelves, racks and other things.
Variants of arches in most cases do not change: they are commensurate with the parameters of a conventional door with slight deviations in the central zone, while the width is fixed in accordance with individual preferences. Standard door units are mounted according to basic rules. The selection of the box and the canvas is made on the basis of the measurements, while installing a special wooden beam for fixing the parameters of the finishing floor.
At the initial stage necessarily carried out the adjustment of the dimensional parameters of the aperture and door leaf. The standard ratio of parameters under the door in 80 cm wide is made in accordance with the specifics of the box and the presence of technological voids. The gaps between the door and the frame are foamed: with a door width of 80 cm, the space for installation must be within 90 cm.
Setting the threshold requires effort included in the list of GOST: experts carry out work on the insulation, design steps. Reducing the opening in these cases is unacceptable: with a height of 190 cm, it will be necessary to cut off the upper wall ledge to compensate for the working space or to refuse to install a step.
Advantages of applying standards
The application of standards is reflected in the construction of the building and the nature of the subsequent operation. With the help of experienced specialists, you can choose models of modern shades and design: an abundance of decor or standard options, designs with inserts and doors made in the technique of minimalism, will help to arrange the living space in accordance with the latest design requirements.
Experts recommend the following:
- To design doors for holes of standard dimensions;
- Rely on multifunctional and inexpensive products;
- Purchase installations with accessories made in accordance with the design requirements.
These doors, designed for conventional openings, are easy to install and operate, and are distinguished by high environmental and durability qualities. Ordering custom designs is often associated with the need to perform complex fitting of parts and leveling surfaces. Entrance doors in private buildings and office centers must comply with security requirements in the event of unplanned situations: the dimensions of the openings must withstand the functional load during evacuation, provided for by SNiP.
If the openings are too narrow, during an emergency evacuation, the flow of people will not be able to leave the building due to low traffic. Within these requirements, the minimum height is determined, which is fixed within 190 cm. The width of the doors should be around 80 cm, for stores and office centers these parameters are 120 cm.
Entrance blocks of entrances in high-rise buildings are within the parameters of the staircase. These dimensions are predetermined by the conditions for ensuring the safe movement of tenants, while the established standards provide ease of transporting large-sized furniture and equipment necessary for the arrangement of life. There are situations in which it is necessary to make changes in dimensions for the format of the box.
When performing these works it is required to observe all of the following:
- Coordination of preliminary and main events with architectural institutions;
- Participation of experienced installers and designers;
- Compliance with established standards.
If you do not comply with the mandatory items, the building structure may be cracked or deformed. When performing measurements and the subsequent installation of the door, it is necessary to clarify issues related to the choice of measurement system parameters: a few millimeters of shortage or exceeding the dimensional parameters may affect the installation process.
Independent work on the installation of the door frame may not lead to the desired result; at the preliminary stage and during the installation, it is necessary to consult experienced craftsmen. In order to professionally perform measurements of the opening, it is necessary to take the following steps:
- Verify exact indicators of the length, width and height of the canvas;
- Determine the measurement system;
- Measure the shape of the spare gap required for securing the action with the working surface, fill it with foam.
If there are holes in the wall opening, it is necessary to re-calculate the width of the opening and the horizontal plane. Work is carried out from the wall edge to the zone tapering to the aisle. Standard blocks (60-80 cm wide) are used as universal when mounting doors from any manufacturers.
Door frame thickness
In a typical room (apartment, private house, office) door installation is carried out in accordance with regulatory requirements. Installation of the opening requires a professional approach: experienced professionals will help determine the choice of parameters and configuration. Competently carried out measurements will allow to avoid additional measures related to the coating finish. Interior doors must be aesthetically appealing and provide comfort during operation. In the case of the formation of distortions, the doors are difficult to open and close.
If the operating mode is not observed, exposure to moisture and high temperatures leads to swelling of the structure, which is reflected in the external effect. The usual door height can remain within 200 cm with a width of up to 80 cm. Some foreign manufacturers record figures at the level of 1900 mm-550 mm, which is quite acceptable if the parameters fit the size series. Otherwise there is a risk of incurring material costs.
How to calculate for installation?
Installing sliding doors-coupe - a profitable solution for those who prefer to save work space and create original solutions in the field of design. Some of the benefits of the models are listed below:
- Saving functional indoor area;
- Actual and stylish design;
- Manufacturing as part of individual design.
The layout of the rooms determines the nature of the installation. Modern models are presented with options 600/700 / 800x2000 / 2100 mm. The width of the sliding sashes can reach 110-170 cm. The design, suggesting the presence of sashes, is performed on an individual order. Sliding doors with compartment strips can move parallel to the wall, fold, or have the effect of “driving” parts inside the wall. The gaps are foamed and sheathed with plasterboard material with a sliding mechanism.
For information on how to properly measure the doorway, see the following video.

