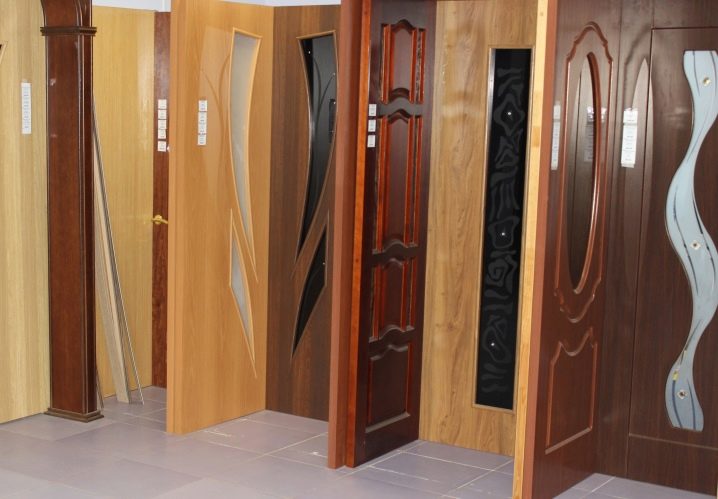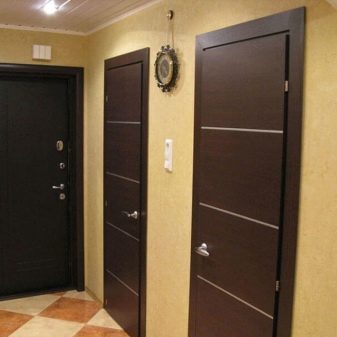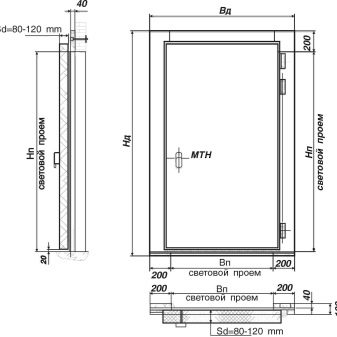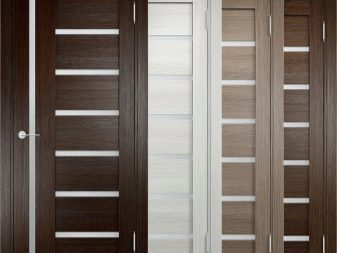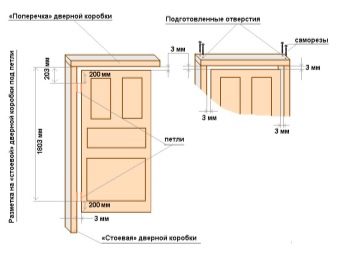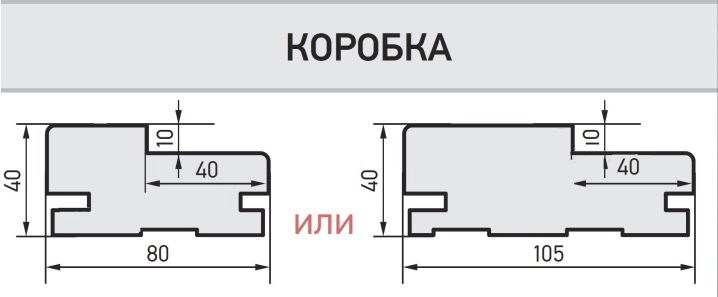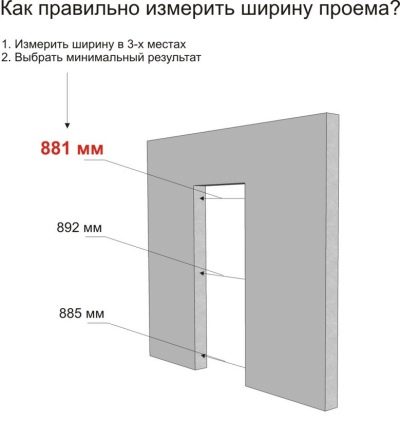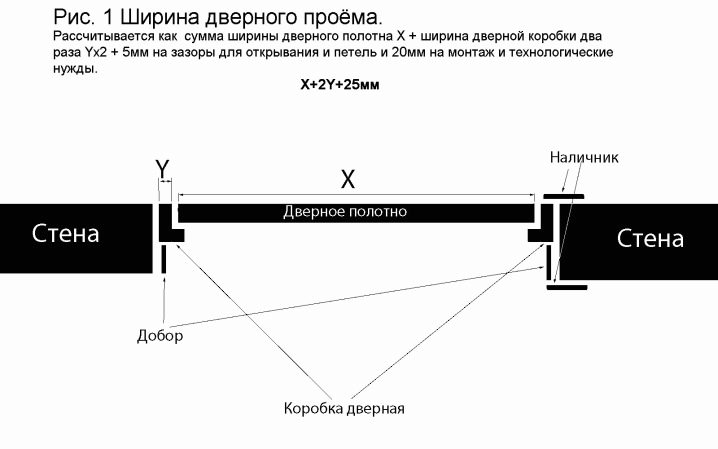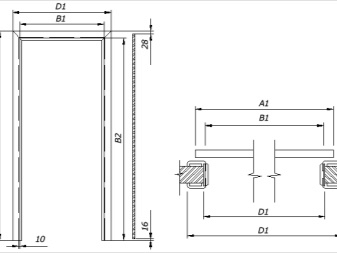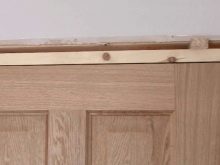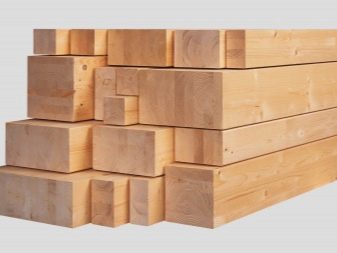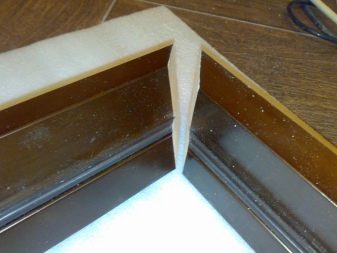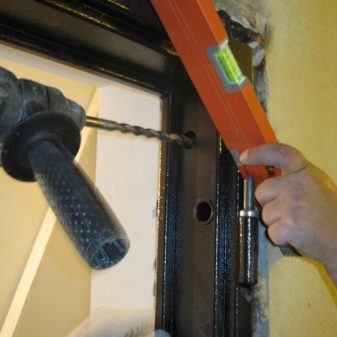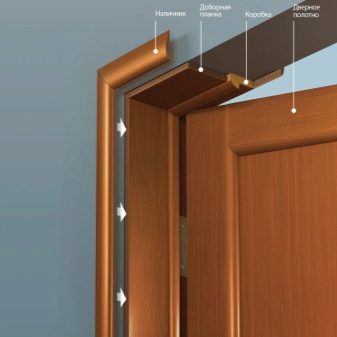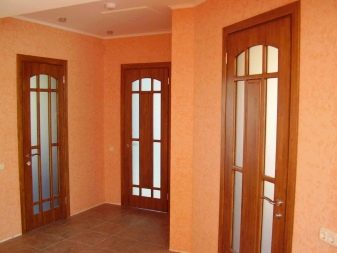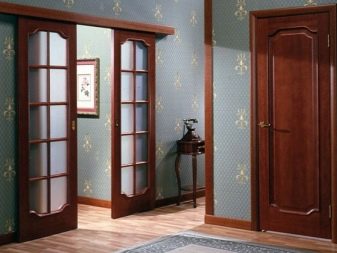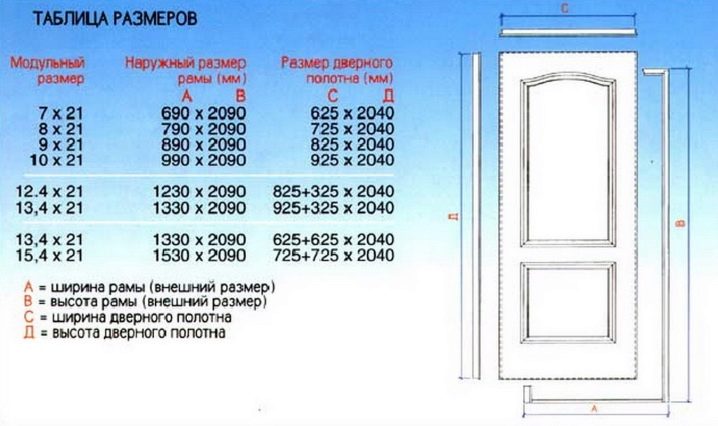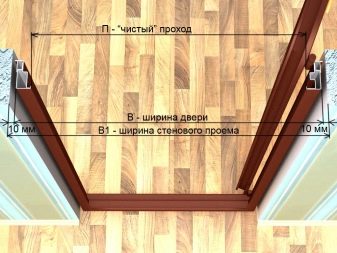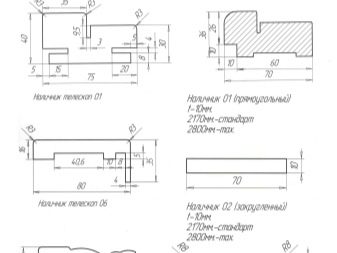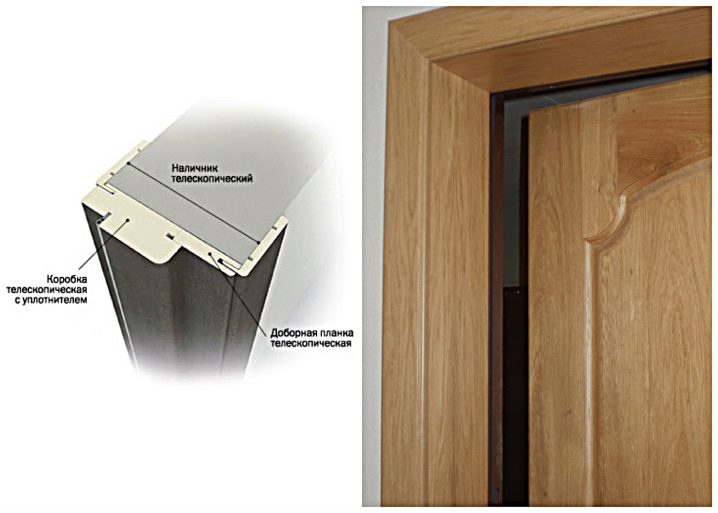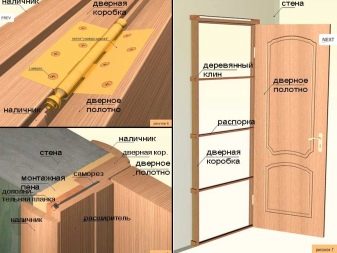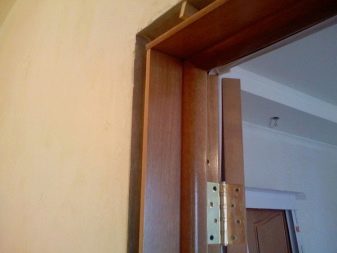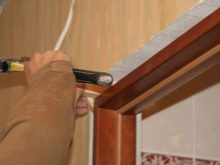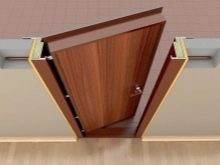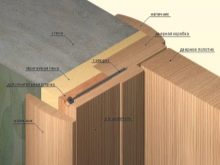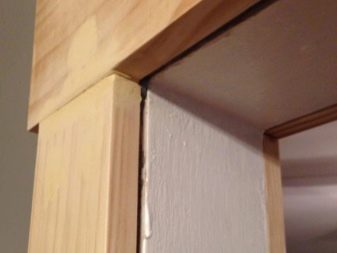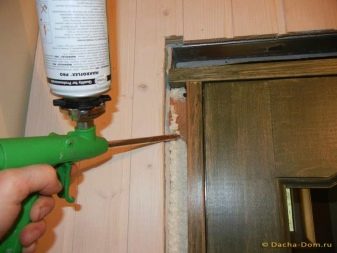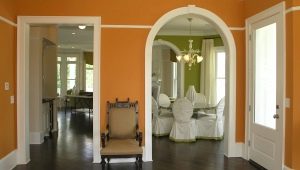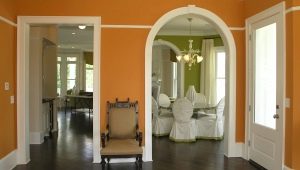Interior door frame size
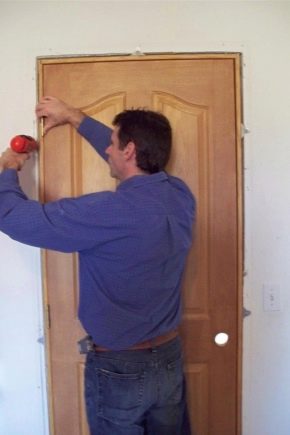
A wide choice of interior doors offered by modern manufacturers - in color, material, texture - a great advantage when choosing the right model. But there is often one problem: to choose the right box for size. Measuring the doorway is not as easy as it seems, and the evaluation of the properties of the product also has its own subtleties.
Special features
The bulk of the doors are made standard, but it is important to consider that the uniquely prescribed values of the boxes for interior passages do not exist. It is recommended to select the box so that the whole structure could harmoniously enter the opening. For height and width it is recommended to take a set slightly (within three centimeters) inferior to the opening.
The largest standard box size in width - 90 centimeters, but you can find such a model in the catalog of far from every manufacturer. After all, in high-rise and modern private houses, openings of suitable size are very rare. The widest doors can be found in the "Stalinist" buildings, as well as in large office centers.
Door frames and linens produced abroad are made to completely different standards, so you should choose them most carefully!
Boxes for doors that do not have thresholds are made in the shape of the letter P, from a pair of wooden racks connected by a cross bar on top. The advantage of such solutions is compatibility with the doors of the most different heights and their cheapness. Rectangular frames that initially have a threshold are needed by those who want to install the entire structure as quickly and easily as possible. It is recommended to choose telescopic platbands, because the products with them will be easier to rearrange during overhaul.
Dimensions
They take into account the parameters of a particular room - how big it is, what it is intended for. The most common type has dimensions of 88x205 cm in two planes, with a width of 80 cm - such blocks are suitable both for apartments and offices.For kitchen openings, you should use boxes of 65x200 cm, and for a bathroom or a combined bathroom 60x200 cm. Even if the size of the entrance to such rooms allows, many people still choose narrow boxes, filling in missing centimeters at the expense of dobor.
Width
Typical widths range from 50 to 90 centimeters. Take into account the parameters of a particular room - how big it is, take into account and for what it is intended. In the living rooms it is customary to make the widest openings so that all guests can pass without hindrance. The gap between the walls is 122 cm, and the door frame is then 119 centimeters wide and 193 centimeters high.
For multi-door doors, 55 centimeters sash each is used, for single-leaf doors (in small-sized housing), 80 or 90 centimeters each. It is not recommended to do even less regardless of how closely it will be, because sometimes you have to carry or carry furniture. Note: Standard French single doors are 68, 79 or 89 centimeters wide.
Height
The height of the door for interior transitions are most often from 195 to 207 cm. In Russia, Finland, Spain and Italy, constructions are available in heights of 190, 200 and 210 centimeters.
Thickness
This parameter varies in different designs from 2 to 7.5 centimeters. There is nothing surprising here - different thickness is optimal for different walls. If they are made of drywall or are made of brickwork, it is best to buy boxes 75 millimeters thick. You will be easier to mount them, and if there is a slight difference with the actual size, it is not difficult to eliminate it by doing it.
How to choose?
The easiest way to buy to create a wooden interior door boards and bars 5-6 centimeters thick, 10 centimeters wide. But it would be better to spend a little extra time and choose a timber, the thickness of which is not a millimeter different from the thickness of the door.
In addition to the size of the interior door, you need to choose the material for it. Larch and linden are considered the best varieties of wood, pine is just acceptable. But the alder, hornbeam, beech are bad because they often warp when drying or excessive humidity. Oak is more reliable in this respect, but high prices make it difficult to use it widely.
Steel and plastic structures can be used as boxes for doors at the entrance, or in bathrooms, toilets and bathrooms. Always evaluate and color solutions, and the type of finish, and its texture, and the type of threshold.When evaluating suitable sizes, you need to consider whether an automatic closer will be used or not. When it is known that the floors have not yet been laid, an amendment is made to the height of the screed and the characteristics of the coating itself, It is impossible to ignore the limitations associated with the use of water and infrared heated floors.
In addition to the parameters of the opening, the width of the box should be adjusted to the height of the ceilings. Quite often, a situation arises when, due to design reasons, it is impossible to use the necessary door. When mounting the box on plasterboard walls, you need to have a layout of the supporting frame so that you do not need to suddenly move part of the wall.
The width of the sash in the calculations increases by double the thickness of the timber (do not forget that the cross section of the box is L-shaped). Take into account the part of the sealing material that goes beyond the contour of the opening (it can be between 30 cm and 2.5-3 cm in height), and the supporting surface under the bars. Adding another 20-25 millimeters of clearance for the installation of the box, compare the resulting figure with the actual size of the passage. The same principles will help to calculate the final height (for which it is also necessary to introduce an amendment to the threshold).
Expansion of the opening, if necessary, is better than artificial narrowing with the help of various structures: the door, when installed with doors, will not stand as firmly as it is placed close to the wall. And the heat will go more.
For the parameters to be measured as accurately and quickly as possible, always use a level, preferably a laser level. When the depth of the opening by 10% or more exceeds the depth of the product, serious problems may arise. Then you need to either put up slopes, or (which is less professional), saw through the length of the timber, reducing its thickness, but not more than 1-1.5 centimeters.
Consider that such work should only be undertaken experienced performers with quality tools. If the exact width and height of the opening cannot be established due to its complex configuration, it is necessary to make measurements in at least three places for each plane. The arithmetic average of the results is taken as the final value.
When you need to complete the doorframe with additional panels, it is better to take plastic elements, they are the most flexible and simplify fitting to the main surfaces.For your information: any additional element must have the same color and texture as the rest of the structure. In order to make smaller cuts, it is more correct to block the gaps between the opening and the box with wide platbands. Choose a size that is right for you, will not be particularly difficult in any specialty store.
Do not buy door frames made from a combination of different materials - they inevitably have different physical properties, and therefore distortion may soon occur, the door will be harder to close. Important: when the old door is still standing, the distance is measured from the central part of the trim.
In the apartments, commissioned before 1991, use interior doors with boxes the size of 108 millimeters; if the partition is 10 centimeters thick, it is necessary to install a box already 120 millimeters thick. Attention: according to current regulatory requirements, in any room where there can be at the same time 16 people and more, you can only use doors from 1.2 meters wide.
Installation
Installation of the door frame is carried out using wedges and bars, electric cutters, handsaws, stusla, drills.Additionally you will need foam and pencil, a building level, a knife with a thin pointed cutting edge, screws and nails with miniature caps. When the installation of the box is started, the slopes should be checked at least in three places both vertically and horizontally. A tolerance of five centimeters or more is unacceptable.It requires additional alignment. Do not forget to withstand the technological gap to the surface of the floor, it is 1.5 cm.
In the absence of experience installing the doors should assemble their elements at an angle of 45 degrees - this is the simplest solution. The cutter makes notches for the loops, the edge of any loop should be no closer than 18 centimeters to the upper and lower borders of the canvas. All surfaces should be carefully cleaned and leveled, only after the mark on the attached door make recesses under the hinges.
When preparing the holes for the screws, it is best to take the drill of the same diameter as the fasteners themselves.
Having turned the canvas horizontally (the hinges should already be standing at this time), a recess for the lock with a latching device is drilled on the side opposite them.Having outlined the edging with a pencil, they take the mill again and prepare a groove for the faceplate. Having completed the installation of the lock, they drill holes for the handles (the handles themselves are placed on the screws and the overhead parts using a hex key). That's it, now you can completely assemble the box and put it in the doorway!
When doing work and calculating sizes, do not forget that foam will inevitably expand as it solidifies. If you doubt the result obtained or your capabilities, it is more correct to call trained measurers before installing the door.
How to measure the doorways before buying interior doors, see the following video.
