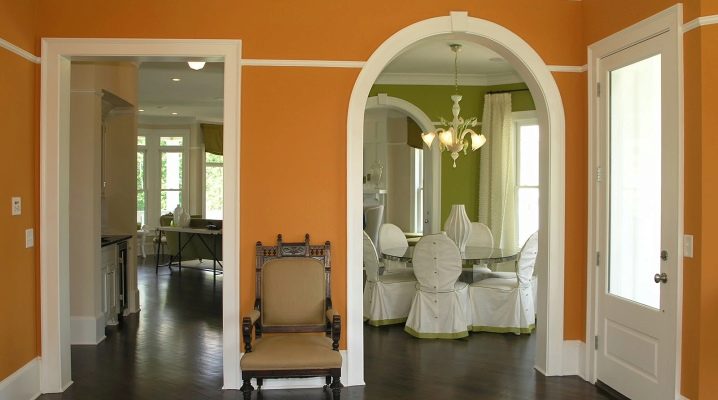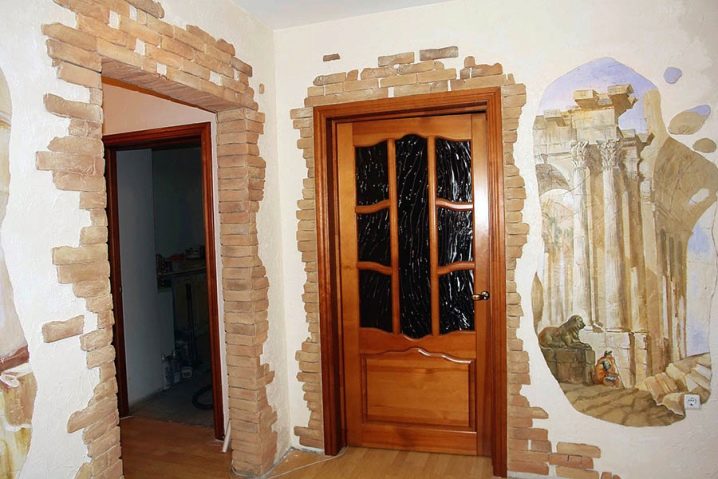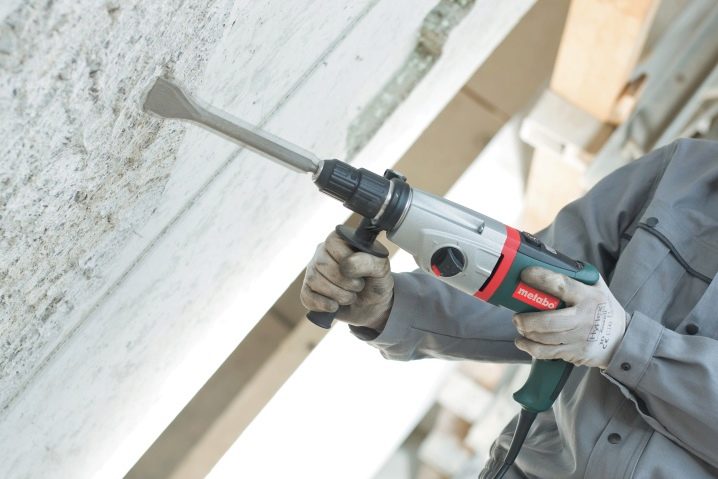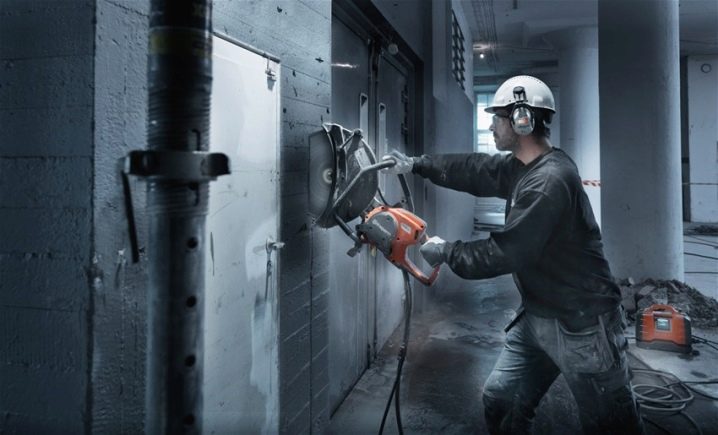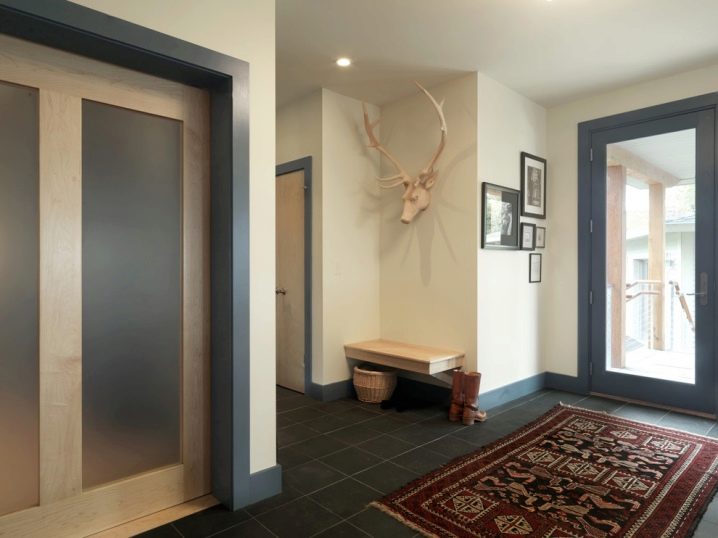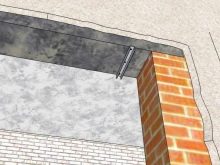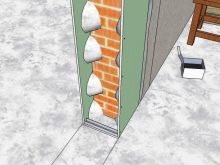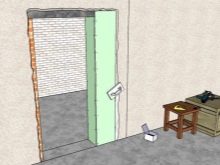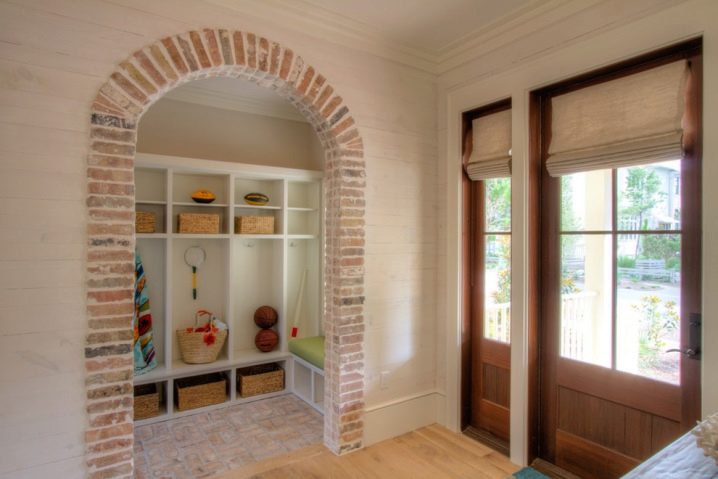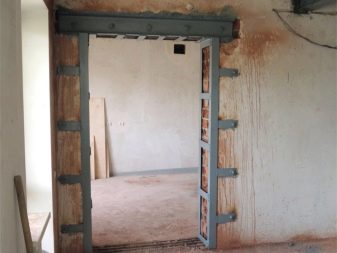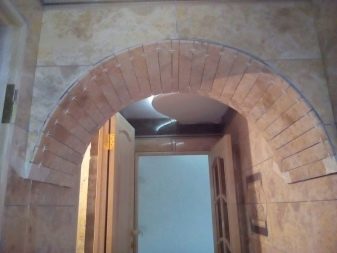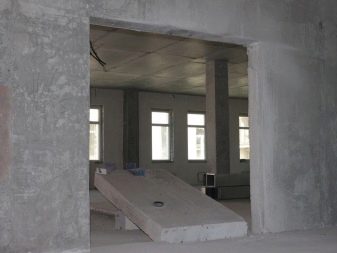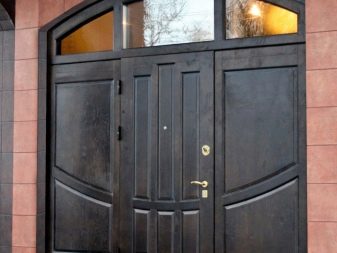Increased doorway
Extending the doorway is a very responsible and time consuming task. To cope with such a task, you will have to make a lot of effort, and this is not only about physical actions. After all, before you begin the implementation of such work, you must obtain an appropriate permit. In this article we will examine in detail all the subtleties of the process of increasing the doorway, and also give some specific examples of successful redevelopment.
Special features
Many are interested in whether the work with the opening is considered redevelopment. The answer to this question is unequivocal: the redevelopment is considered to be absolutely any constructive change in the room, which is listed in the relevant BTI plan.
If you want to alter the doorway in a private house, you will not have much trouble. However, when it comes to expanding the opening in a multi-storey building, the matter takes a completely different turn.For the implementation of such a decision is made special project documentation. And all subsequent work should be carried out strictly in accordance with the papers. After all, the slightest miscalculations can lead to disastrous results. For example, errors in self-interference in the construction of a house are capable of provoking the destruction of a building or a load-bearing wall. In addition, in this case, you will receive a monetary penalty from government agencies.
And to eliminate the negative consequences of the work will have at their own expense.
When you need to redo a doorway in a panel house, you can easily find out specific dimensions and possible options for changing the design. Since such houses were built according to the same type, the requirements for them are the same, while increasing the height or width of the opening in a brick building is possible only after preliminary calculations.
In general, the size of most interior doors and doors does not exceed 70 or 80 centimeters. The maximum allowable dimensions of the structure are no more than 200 in width and 210 centimeters in height.
To break such parameters is possible only with additional reinforcement.
How to expand?
There are several ways to accomplish this task, and for each of them you will need different tools. Let us consider in detail the three main methods.
With a puncher and a jackhammer
This is the most obvious, so-called "rough" method. To work you need a hammer drill, a sledgehammer or other similar tool. Next, you need to mark on the perimeter of the doorway areas that need to be removed. Now you just have to knock off the excess concrete with a perforator or a jackhammer. For the implementation of this method does not require special training or a long time.
However, do not forget about the significant shortcomings of this technique. First, this process is very difficult and energy-intensive. Secondly, cracks can appear in the concrete wall due to excessive load or improper handling. This means that in the future will necessarily require additional finishing work to hide the flaws that have appeared. Moreover, too large gaps can cause significant damage to the load-bearing wall.
It is very important to keep this in mind when working and to strictly follow the process.
Using the grinder
If you want to quickly and easily make cuts in reinforced concrete walls, then you can use all the well-known grinder tools. It can even be cut rebar. Only you should be extremely careful when making a cut, because it is important to make it equal on both sides of the wall. The disadvantage of this method is the formation of a large amount of dust and the rapid wear of the diamond blade of the Bulgarian. And also the fact that for an even cut requires a special skill.
But you can resort to a little trick to make the process more clean. To do this you will need a regular spray with water. Simply irrigate the wall surface regularly to avoid the spread of dust and dirt.
Thus, the process of increasing the opening will be much more convenient and safer.
With the use of a construction cutter
This option is a resizable doorway is the most acceptable. A special construction cutter is a tool that consists of a diamond cutting disk, as well as a container for storing water.The use of such a device will allow you to quickly, accurately and dust-free to expand the opening in width and height in a wooden house or a brick building.
Upon completion of the enlargement process, it is important to inspect the walls. If any chips and cracks are detected, they should be immediately removed to avoid further destruction of the material.
How to ramp up?
So, now you know exactly how to increase the dimensions of the doorway. But what to do if you need to reduce them? This situation may occur if you cut off the excess when expanding space. Or maybe you just need to build to install a smaller door.
The specific method required for the implementation of such work depends entirely on the material from which the wall was made. When building a brick opening, a brick, cement mortar, trowel and other auxiliary tools are used. Take accurate measurements and start laying. Please note that in order to increase the height of the opening it is important to make a jumper of wooden bar and fittings.
If you ignore this rule, the structure can simply collapse.
When you need to reduce the opening for the interior door, you will need regular drywall. After all measurements, apply a special adhesive composition on the side and on top of the opening. Then glue the pre-cut drywall parts. This method is the best when redeveloping an apartment. He does not require much time and money. To build the opening in a wooden house, use timber.
And to change the size of the opening in the concrete wall, optimal use of cement mortar.
How to agree?
As we already said above, it is important to coordinate work with the BTI on resizing the opening for the door.
First of all, you need to prepare a package of all necessary documents, which include:
- relevant statement;
- redevelopment plan;
- technical passport BTI.
You will also need a special permit from the CPO, which will be announced on security and the possibility of redevelopment.
Next, you need to send all the papers for consideration. And in case of a positive result, you can begin work on changing the size of the doorway.
So now you know all about the process of expanding and reducing the doorway. Information from our article will help you to quickly and easily cope with this task. The main thing is to make the right calculations and clearly monitor the safety of the procedure.
We also remind once again that any redevelopment without permission is strictly prohibited.
Successful examples
Consider a few specific examples of the correct resizing of a doorway.
Expansion of the opening in the bearing wall with reinforcement
Here is a good example of correctly increasing the opening in compliance with all the necessary rules. The cutting of concrete was carried out according to a pre-marked scheme, after which the structure was strengthened with a metal frame. Thus, the occurrence of cracks and faults in the future. This is very important when it comes to the bearing wall, because its deformation can lead to the destruction of the building.
Increasing the opening in the form of an arch
This work requires a great deal of experience and skill. Accurate and accurate in carrying out such a process is achieved with the help of the professionalism of masters and the effectiveness of special equipment.Specifically, to increase this opening, diamond cutting technology was used. This is a modern and effective way to change the size of the doorway. The resulting construction is securely fixed with durable metal plates, which are fixed to special anchor bolts. It should be noted that for the implementation of such a project should be addressed exclusively to experienced professionals.
Diamond cutting opening
This is another example of a competent opening increase. The concrete wall was resized using the diamond cutting method — a fast and efficient method. At the end of the work, the perimeter of the opening was reinforced with a metal frame. This guarantees high strength, reliability and durability of the structure.
Now we present to your attention a selection of several examples of ready-made openings for interior and exterior doors:
You will learn more about how to increase the doorway in the following video.
