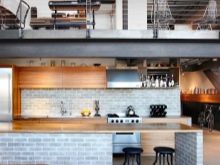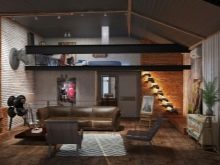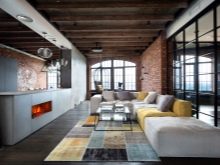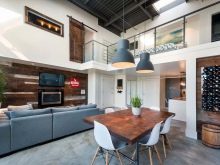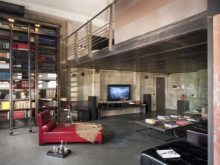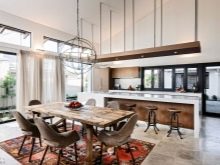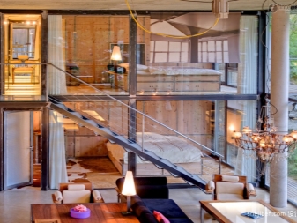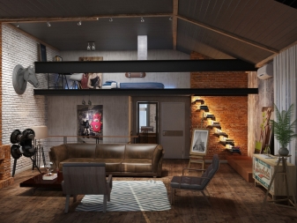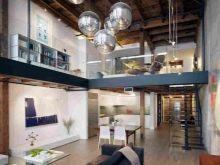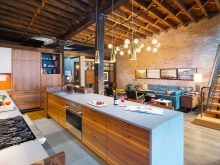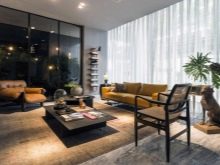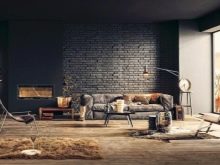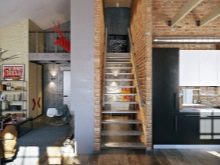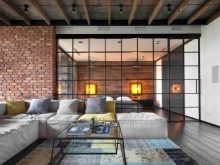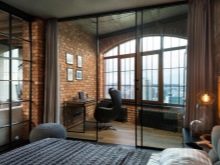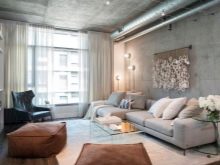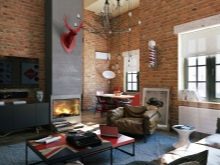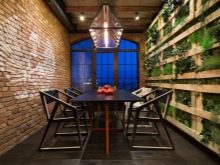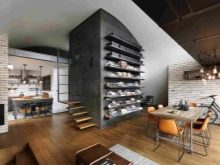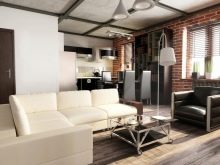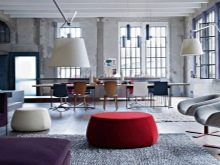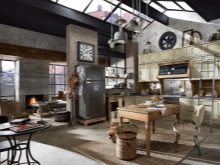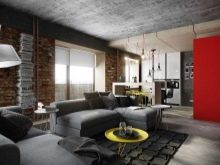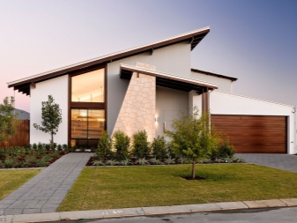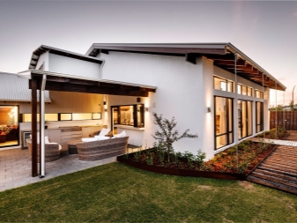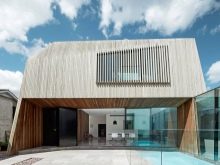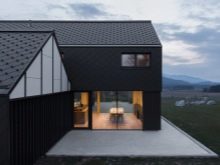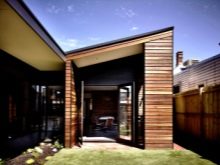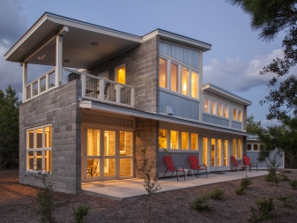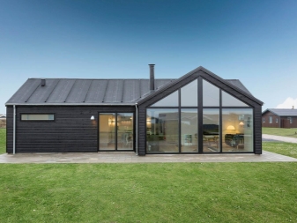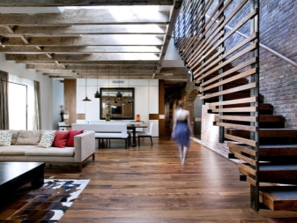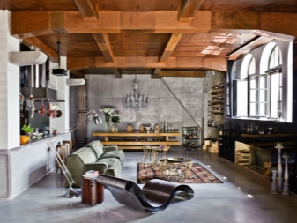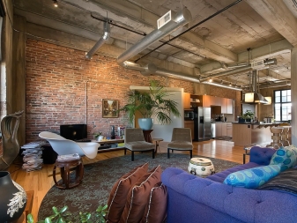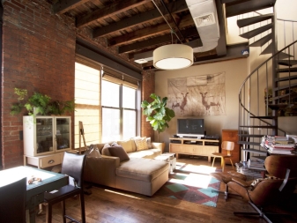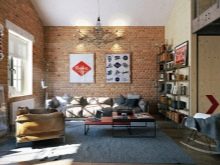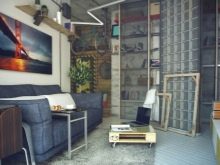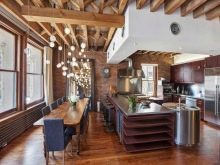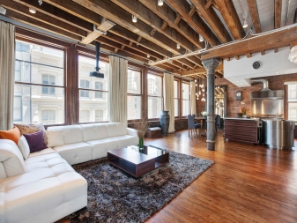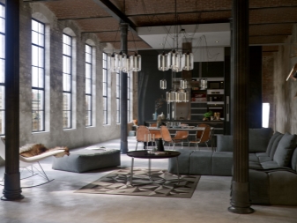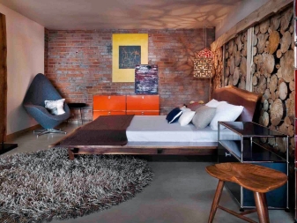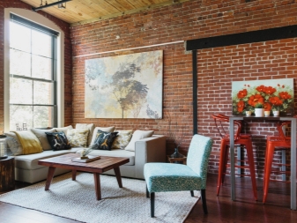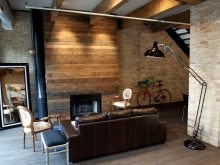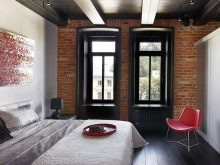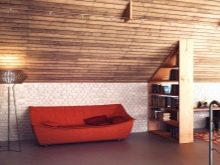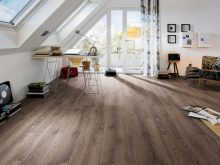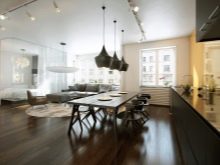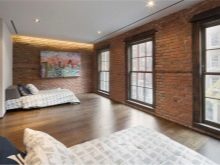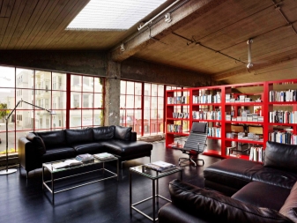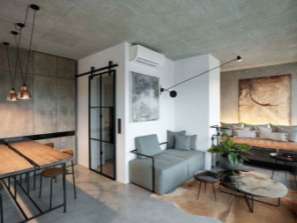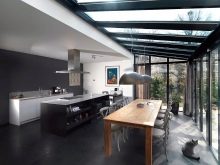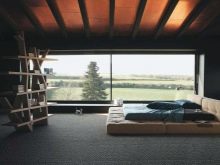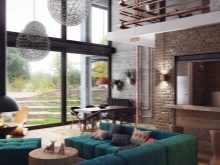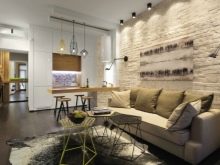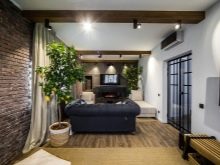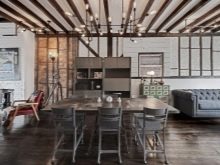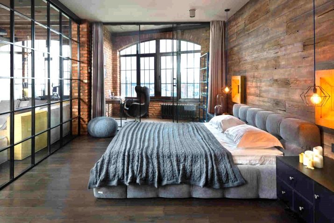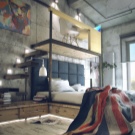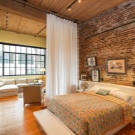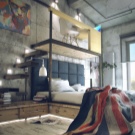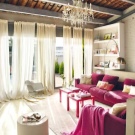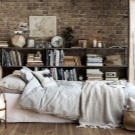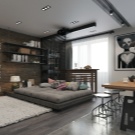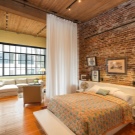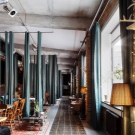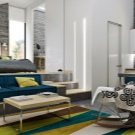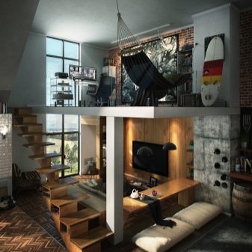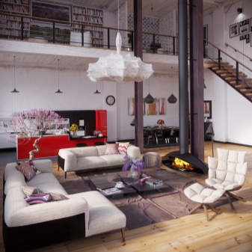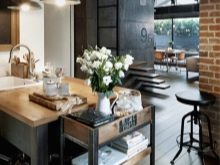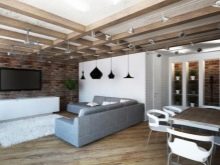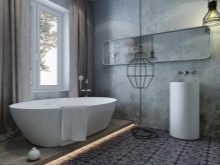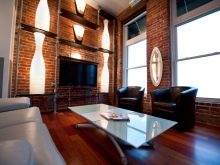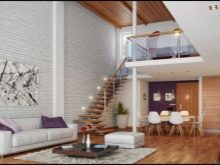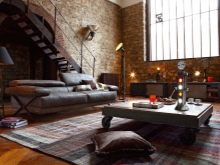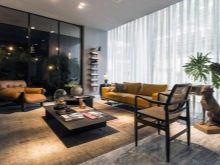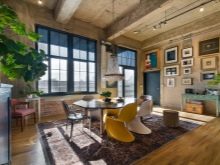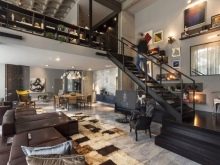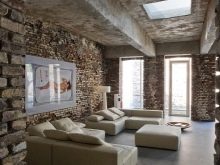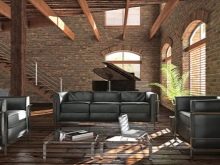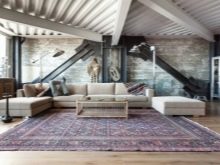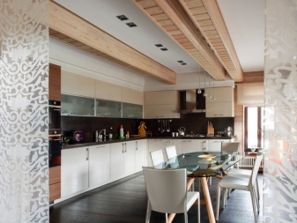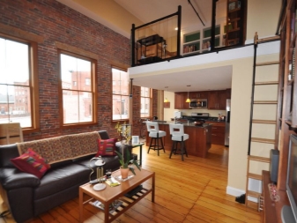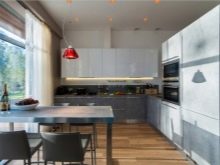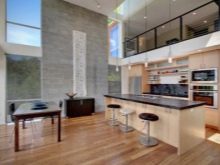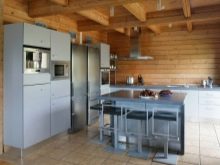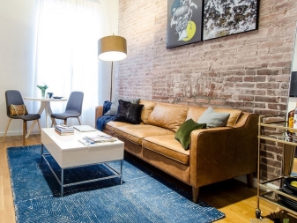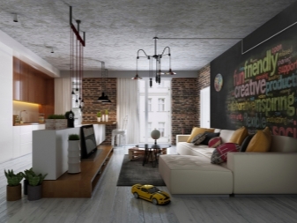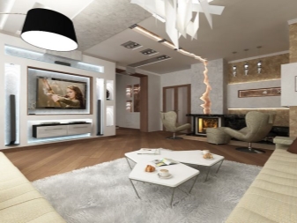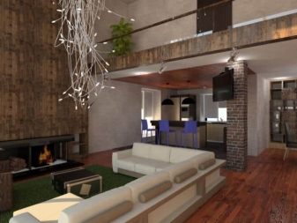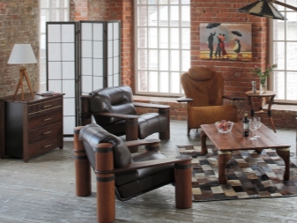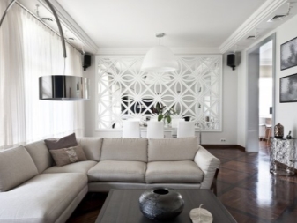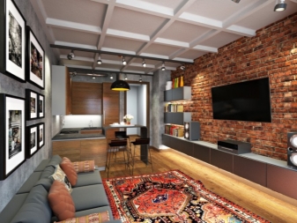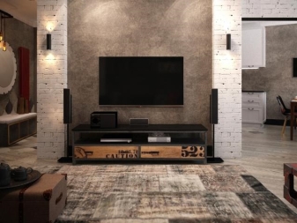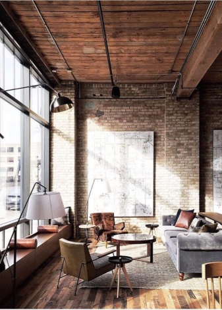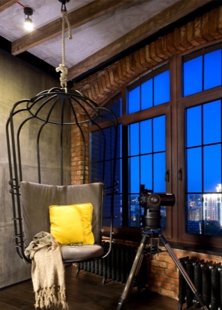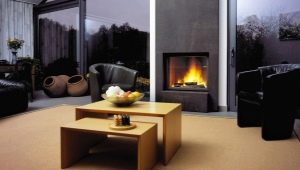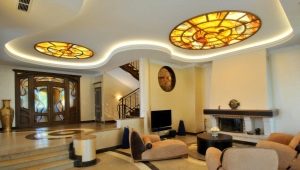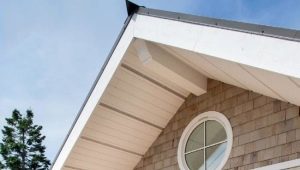House in the style of "loft": a creative mess for creative personalities
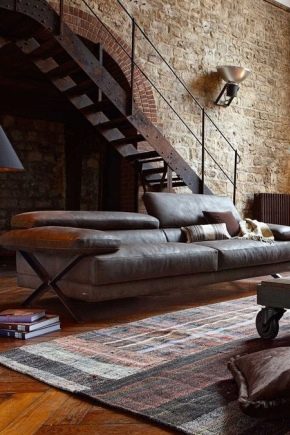
The interior of the house in the style of "loft" - one of the modern fashionable designs. The architectural style, which does not accept clear standards, arose thanks to the creative stratum of the population of New York, when, for a number of reasons, artists, directors, singers, actors and other bohemians acquired small industrial premises for themselves.
To understand what a loft-style house is like, what draws the attention of the interior in the spirit of creative disorder of creative individuals, you need to know its features, design rules and the subtleties of furniture selection.
Special features
Translated "loft" means "loft".In fact, before it was a remake of industrial housing, the comfort of which was limited to the presence of a kitchen, bathroom and bath. Today is the way to style hinting at the creative nature of the owner of the house, This is one of the elite types of design for which houses are built on one or two floors. This is a mixture of old and new: coarse production materials or their imitation with state-of-the-art technology, metal, glass, designer furniture.
Style is different from the usual understanding of stylistics. deliberate rudeness. In it you can see the elements of other design directions put together. At the same time, the unity of details is surprisingly successful, be it graffiti, abstract paintings, put directly on the floor, or furniture in the style of minimalism.
The main distinctive feature of the loft style, which immediately catches the eye, is open plan. There are no hard partitions that delineate the boundaries of space, as well as a clear zoning in the usual sense. Unobtrusive separation of a room into functional zones is carried out by means of techniques that do not violate the concept of loft style.
Distinctive features
This style is quite recognizable, thanks to some decorative and constructive techniques, among which it is worth noting:
- an abundance of luminous flux that floods the windows of rooms with large windows;
- deliberate rudeness of the facing with the use of brick, stone and plaster;
- demonstration of bare walls;
- the presence of visible pipes and beams, imitation of industrial communications, contrasting in tone with the main decoration of the premises;
- the mass of free space formed by the absence of partitions;
- atypically high ceilings;
- creative approach to the choice of each non-standard accessory;
- moderation of the existing furniture of each room;
- emphasis on functionality, design, not devoid of decorative elements, conspicuous.
Loft is a style of freedom-loving natures with a non-standard type of thinking. It is unique, it allows you to express your creative imagination from the moment of construction, whether it is an “ekoloft”, a familiar design for a production type of room or styling. It is always a rough finish of the interior, harmoniously combined with elements of comfort. Design involves the creation of an extraordinary industrial atmosphereindustrial entourage inherent in the former production facilities.
Construction and design of the exterior of buildings
A distinctive feature of the construction of the house in the style of a loft is the geometric clarity of the building and the characteristic rectangular shape. Sometimes the asymmetry of the building is visible from the side. The entrance to the room is not always located in the front of the house. That style was as close as possible to the natural environment, the facade is made of natural brick. The color palette of finishing is carried out mainly in gray, brown tones. Materials for the design of facades are wood, metal (lath, lattice systems).
The characteristic shape of the roof is designed in such a way to prevent the accumulation of snow. It can be gable, flat, while it is often covered with eco-friendly copper sheets, resistant to the effects of precipitation and convenient in roof cladding. The loft style is alien to the elaborate decor elements: everything that participates in the construction is subject to strict functionality. Cement materials include cement, sand, metal, and brick.
The architectural appearance of the loft-style house is characterized by the presence of huge windows, which must be necessarily the entire height of the walls, differing in large width. In case of symmetry of the frame, the arrangement of the windows may allow asymmetry, it depends on the desire of the owner of the house. More often when planning a two-story building, the windows are arranged symmetrically one above the other.
The maximum allowable number of floors of the house should not be more than two. At the same time, brick columns can be located below. When designing a house according to all the rules, the sketch should resemble a small industrial object, slightly decorated under a residential building.
Interior Design
Perform the design of the internal space of the house in the style of loft under the force of each. To create it do not need large investments, if you do the decoration with their own hands. Design in a design office will cost a ton, especially in the interior: a draft project alone can cost 100-135 thousand rubles. It is without architectural and design solutions, landscape and exterior.
It should be borne in mind: the interior of this interior is suitable for certain individuals, among which may be noted:
- creative elite (representatives of Bohemia);
- youth;
- people with limited budget.
Finish
Loft is the case when coarse combinations of home decoration are needed for harmony. The basis is to choose an industrial style in which you can show a slight negligence. It is important that at least in one of the rooms there are beams or their imitation.
Emphasizing semi-destructive, unfinished only hand: wooden beams can be bought at any hardware store, they are the perfect decoration of the ceiling. To finish the windows you can buy blinds, although according to the canons of the style window should not have any design.
Not to do without wall cladding, as which you can use a combination of different materials, having a relief texture with imitation of brick masonry. You can select one or two planes of brickwork or leave them concrete without finishing.
If you don't want to strip the walls, it is necessary to paste over the surface with textured wallpaper, for example, imitating rough logs, a dilapidated wall. So you can zone the space, pointing to the idea of style.It is important not to overdo the brick inserts: if there are children in the house, it is worthwhile to limit the creative to the finishing of one wall, smoothing the originality of the material with monochromatic coatings in the form of wallpaper on three other planes.
The flooring must necessarily be wooden: the plank floor looks better. If you use laminate when finishing, the look of the interior is simplified. In this case, the texture can be matte or glossy, if you varnish the floor. If there is a floor plinth, it is preferable that it was in the tone of the wall, does not stand out from the general background.
To zone the space, use three design techniques: you can take as a basis the existing projections of a particular room, make them through furniture or discreetly delimit the room, using different shades and prints of wall cladding.
Furniture
The furniture inherent in the loft style is minimal and arranged so as not to block the space. The original rule of design of this style is the reception of mixing furniture: it can be old, new, it should be expensive, emphasizing the status of the owners of the house.This may be a combination of different styles, for example, retro and minimalism, unity with the high-tech style. It is the law of eclecticism. If desired, and a good location in the room will look harmoniously English cabinet on curved legs and attached a glass table.
Style does not pursue the novelty of upholstered furniture, but can not "breathe" without a super-modern audio and video systems. In contrast to the exterior design of the house, resembling an industrial object, the interior decoration welcomes different shades of the color palette. Of these, the tones of audio and video are dark. Often the space is decorated with white furniture (especially emphasizing the kitchen and guest area). In addition, light gray, metallic shades of furniture, woody tones are in high esteem.
Lighting
A distinctive feature of the loft style is the maximum degree of illumination of the space. In part, this contributes to the panoramic glazing. The main focus is on natural light. If it is not enough, the ceiling of the room is decorated with a light fixture with a soft diffused luminous flux, the temperature of which should be as close as possible to natural daylight.
An excellent decorative solution for light design is the design of beams with spotlights, positioning them on the ceiling in such a way as to maximize the profitability of zoning functional areas of the area.
It is desirable that the design of the lamps match the rough decor of the ceiling. These can be bulbs in the form of a bent tube, lamps framed with metal wire, concise LEDs with warm light and closed shades.
Textile
In the design of the creative style, it is important to use natural materials. It may be knitted linen-plaid, natural cotton, satin, leather. Often, to impart a home-like atmosphere, certain areas of space are accentuated with long-pile carpeting, hinting at the delicate taste of the home owners. Obligatory woolen capes, laconic decorative pillows, often without a pattern, made in muted contrasting shades.
Directional flaws
The extraordinary loft has several negative nuances:
- due to the open plan, such a room is difficult to heat;
- in the work they use materials of the cold type, often heat is weathered by the huge windows;
- due to the large space, the cost of utilities in such a house far exceeds the cost in conventional buildings;
- such an interior is difficult to withstand conservative people with well-established habits and thoroughness.
Designer Tips
To make an interior design in the style of a loft correctly, you should not overload it with an abundance of small details: there should not be a lot of things, each of them speaks about its importance. If you want a little to improve the style, it is important to do it dosedotherwise there will be no trace of the main idea.
Take a few tips:
- in rooms with a small area you should not move furniture to the center, wanting to designate a guest area in a standard way: this will visually reduce the freedom of space, which is unacceptable;
- if it is important to distinguish between two zones (for example, a bedroom and a guest), put a closet between them, if its length is small;
- do not forget to fill the room with lighting: the central one will not be sufficient for each zone, it is worthwhile to beat each functional area with ceiling, wall, floor lamps of different shape, design and size;
- you can accent brick walls with posters, road signs and abstract paintings simply by placing them, for example, against a wall on a stand or floor;
- When buying carpet to a plank floor, choose cloths of rectangular shapes of medium size: this will allow to visually increase the area of the space;
- if you want an exclusive, you should add an unusual table to the interior, for example, in the form of chests, one set upon another;
- if you don’t like the use of bricks in wall cladding, you can stick wallpaper with imitation of masonry on the accent wall;
- if the soul does not lie to the plank floor, you can beat the decoration of the floor with brushed parquet, lay linoleum on the floor in the color of concrete, in case of emergency, fill the self-leveling floor in a dirty gray tint.
Examples of private cottage projects
Loft style design varies, depending on financial possibilities. If this is the style of the artist, it is easier and freer. When design is done in the spirit of stylization, there is a departure from generally accepted norms.
In private cottages, for example, country-type or a 1.5-storey cottage with a garage, the walls can be glass, not plastered, and the floor - made of cement. In this case, the facade is often made of glass.
The frames can be opened, being equipped, for example, with a steering wheel with a handle, while having a brake lever for fixing the element in the desired position.
A good example of the design of a kitchen of a small one-story cottage is the option of facing the wall and bar with brickwork, zoning the space of the room by means of a classic table.
A small space can be zoned exclusively with one piece of furniture, for example, by placing a mini-table in one corner, placing a small sofa in the center of the plane, marking the guest area. If there are two sofas, the second one can be installed under the window of the adjacent wall. If you want to avoid curious neighbors' views, it is better to arrange windows with curtains to match one of the sofas.
If there are structural partitions in the cottage, this will allow to zone the space with the maximum benefit. Through a small partition, you can perform a functional accent zone, placing on a plane, for example, a video system. At the same time, you should not forget about the ceiling, making it multi-level and decorating with creative light sources.
To better get acquainted with the decoration of houses in the style of a loft, you can look at examples of design experienced stylists.The walls can be left unplastered, one of them can be decorated with a mirror, the other one with a picture, installing furniture near the walls, complementing it with a rocking chair (the details of the furniture that are scattered according to the style perfectly fit together, combining, for example, one color or soft outlines).
Slightly departing from the main theme, you can accent the wall on which the video system is placed, in brickwork, the rest can be made in plain white. Put the modular furniture in a light gray shade on the wooden floor, decorated with carpet, and add light to the space using spotlights on the ceiling.
It is possible to maintain the artistic atmosphere of the space with an arched doorway and a staircase by means of specific style lamps with a chrome frame, arranging them randomly around the perimeter of the room.
In a room with a huge industrial-type window divided into many small fragments, you can decorate all the walls with brown-gray brickwork, complementing the interior composition with a ceiling beam, a creative luminaire, gray furniture, a low coffee table,set on a rug with an ornament.
How to create a unique and cozy interior in the style of "loft", see the following video.
