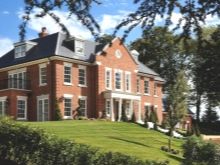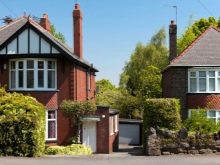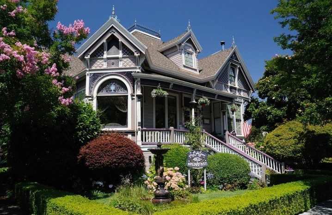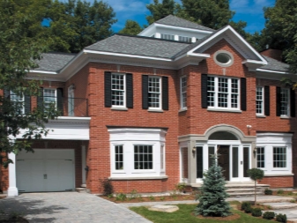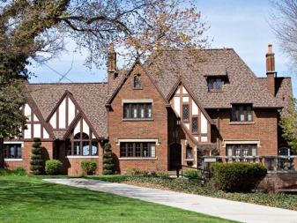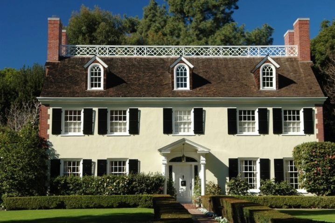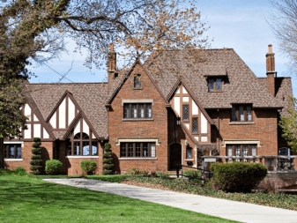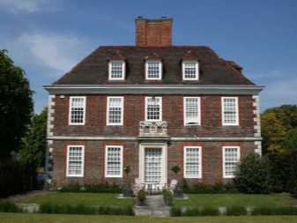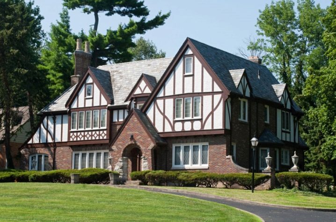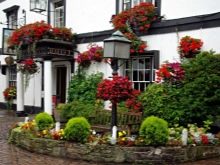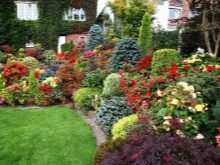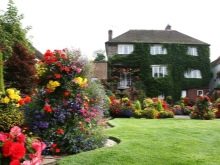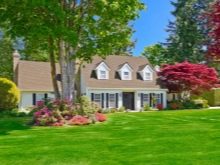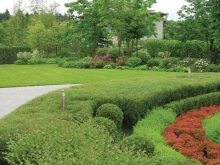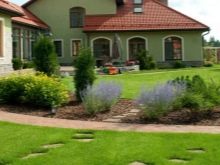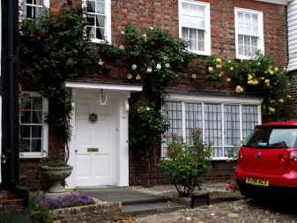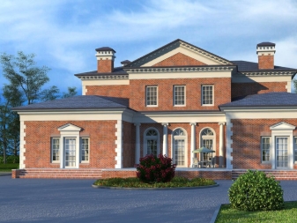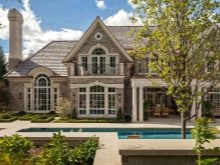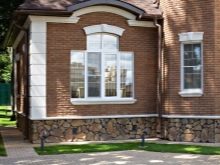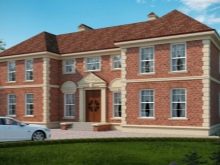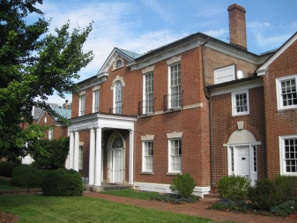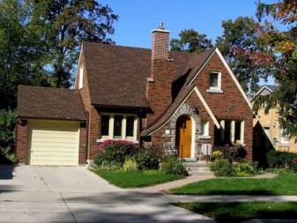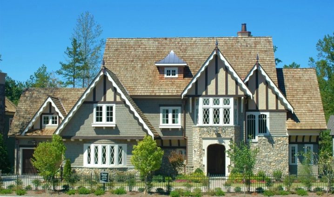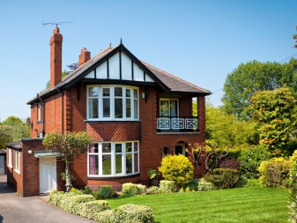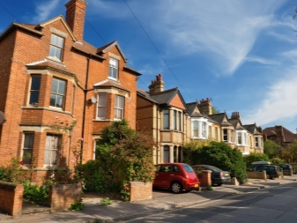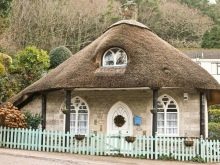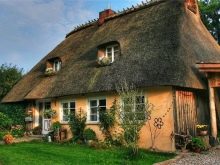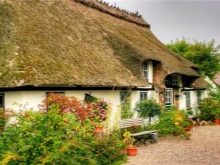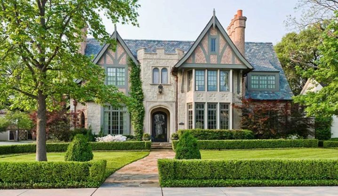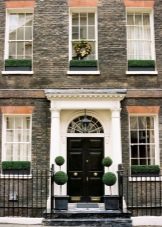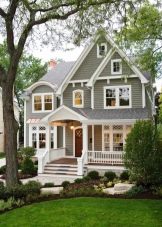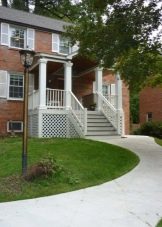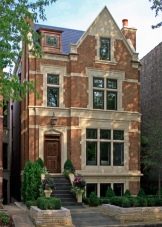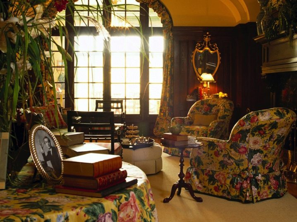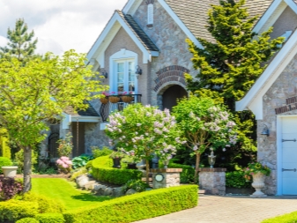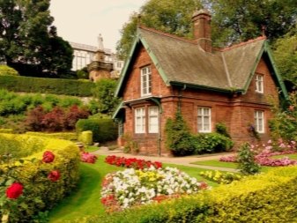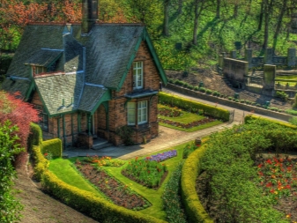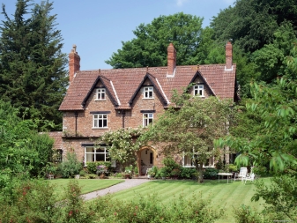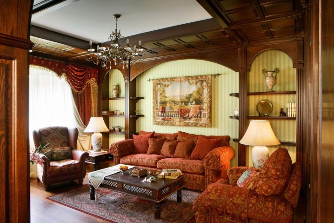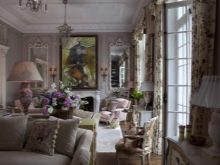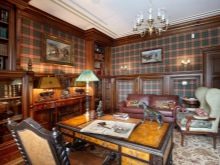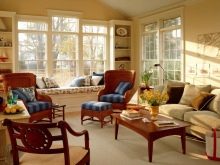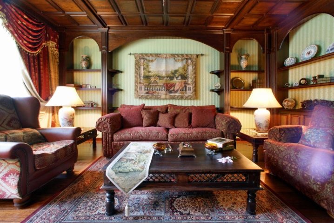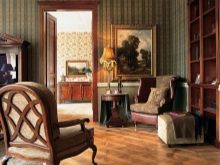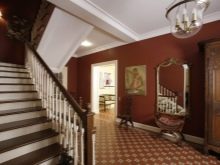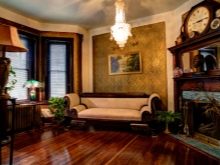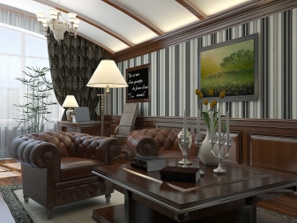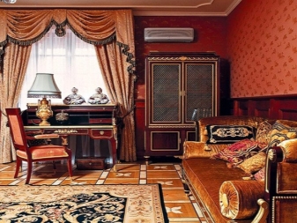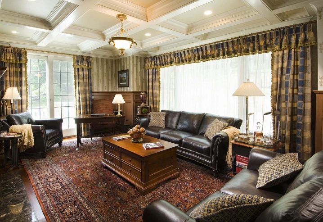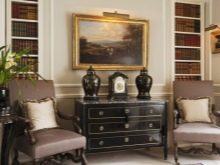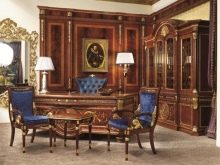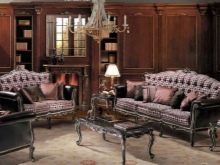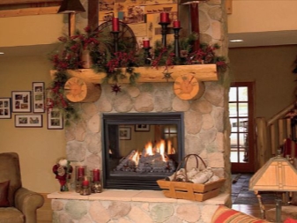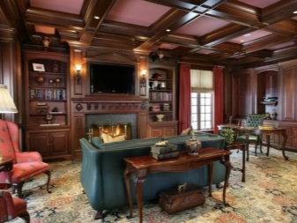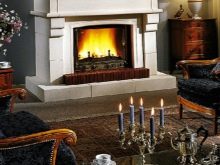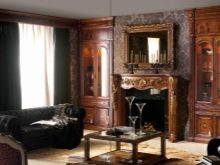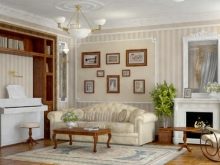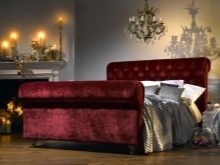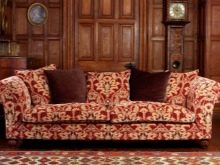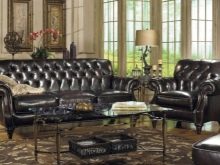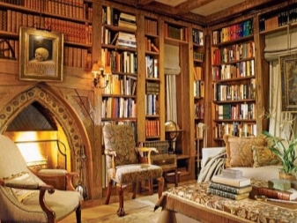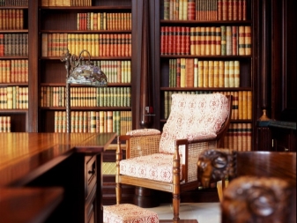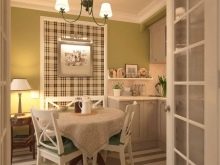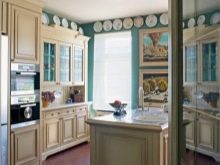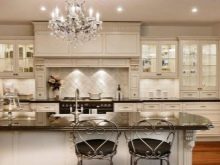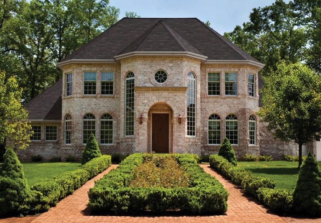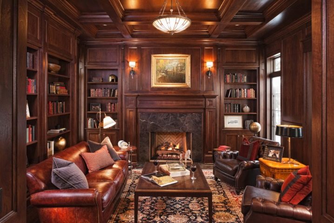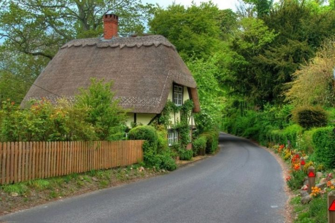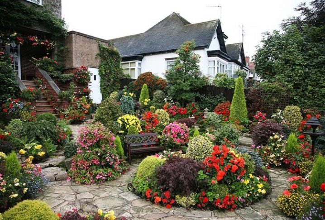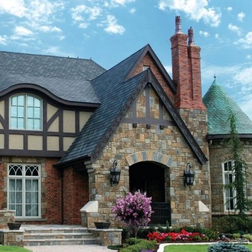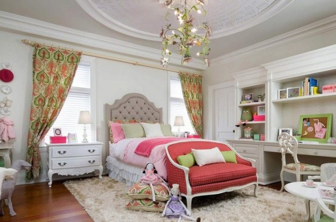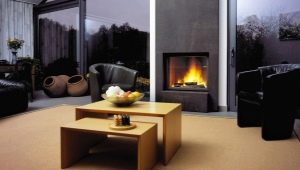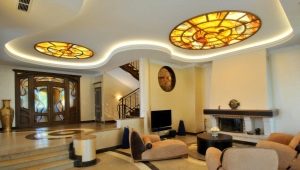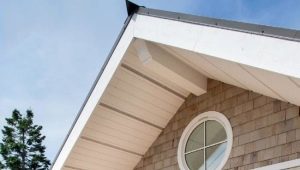Houses like in England: English design options
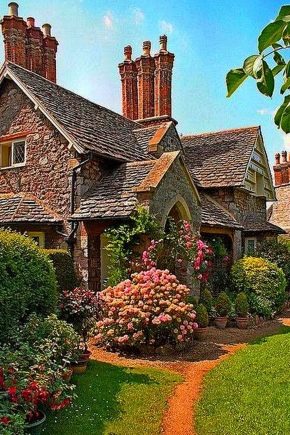
Houses in the English style are in demand around the world. The style has incorporated conservatism, rigor, practicality and sophistication. Such houses are considered the standard of reliability, stability and correspond to the moderate size of life of the British aristocracy. Historically, the architecture of modern England combines three styles: Victorian, Georgian and Tudorian.
Special features
The houses of old England are very similar to the classic ones. At first glance, it may seem that stone, massive, with a wide facade houses in the English style do not look concise, and architectural elements are not combined with each other. But design projects prove the opposite: elegance, restraint and spaciousness - everything is perfectly mixed in one style.
English style combines functionality, rigor and shows the character of its owner.
The architecture of English houses is a kind of visualization of the mentality of the British. Its design must take into account the traditional features, restraint and some isolation. In addition, such houses are always distinguished by reliability and durability. The main features of the English style:
- The first thing that becomes noticeable is the predominance of natural red stone in the decoration of buildings. The peculiarity of the architecture was primarily influenced by the rainy and cool climate of England.
- Large windows are square or rectangular.
- High and sharp roof with red tile and stone chimney pipe.
- Asymmetric architecture.
- A large number of flowers, trees and bushes on the site.
Considering the closed nature peculiar to the English, most of the plots are fenced from prying eyes by a fence. This is a must-have feature in an English-style house.
The fence in a rustic style creates a unique look and a complete picture of the English house.The most common option is a hedge with climbing plants.
The house is always separate from the garage and other extensions. All facilities are taken to have in the backyard in the middle of the site to hide away from prying eyes. Often houses have a small terrace, a lawn with a flower garden and evenly trimmed bushes, also hidden from prying eyes.
Facade
Finished house in the English style looks massive and strict. The facade is distinguished by the use of natural materials. Usually such a building can be described as a stone building with a wide facade, which, however, attracts attention with clarity of lines and accuracy. Usually, the house is plastered and made of red brick with classic masonry. The cladding, light plaster and any facade decorations are not considered traditional British style.
The facade has distinctive features:
- natural stone or brick;
- the absence of carved and decorative elements;
- high gables and columns;
- lack of a porch;
- uniform distribution of large windows;
- color palette of red or gray shades.
When building houses, the British prefer natural materials - brick and stone. Such material has a long service life and is able to withstand temperature fluctuations and high humidity.
A real English house must be built from natural red brick.
The main advantages of brick houses:
- environmentally friendly finishing material;
- resistance to temperature and humidity;
- excellent sound insulation;
- reliability and durability;
- low cost.
Often, to imitate a brick facade, clinker tiles or brick thermopanels are used. Wooden houses are built from rounded logs. Such houses speak of impeccable taste and status of the owners. But you can often find houses with a combined facade of wood and stone.
Roof
Due to the complex configuration of the roof the roof is given a high shape. The pointed roof of the English style is difficult to confuse with another architectural or design solution. Steep, with red or dark tiles - considered a kind of calling card.
Also popular materials for the roof of a country house are slate and straw.Such houses have their own special and unique style.
In the middle of the XVII century, roofs were covered with straw or water reeds, such houses testified to the difficult financial situation of the owner of the house. Today, the situation has changed: thatched roofs are considered environmentally friendly, therefore, are gaining popularity among wealthy citizens and are a sure sign of well-being and prosperity.
Cool climate, constant humidity and frequent rains left their imprint on the construction of the roof. All houses have an additional canopy around the perimeter. It is rare to find a porch in a classic English house. But a canopy in the form of a pointed roof is a necessary attribute of the entrance group. It looks great climbing green ivy on a canopy.
Window
The high windows of the cottage are located very close to each other and have a strict, uniform in size shape - a square or a rectangle. They play a special role in the interior of the house and have two or three doors. They are evenly spaced around the entire perimeter of the building. In rare cases, and often as an exception, there are round or arched windows.
On the first floor of the house in the living room can be located panoramic windows and bay windows.Windows should have additional wooden crossbars, which divide the glass into separate small squares.
The ideal option is the Dutch system of sliding frames, which involves a vertical raising the bottom of the frame.
In the interior, windows are hung with bulky curtains, decorated with drapes, cords and veils to the floor. This gives a special elegance and sophistication to the room.
Number of floors
Traditionally, houses in England were built according to a plan, the basis of which was a rectangle. Modern buildings have retained the correct form. The project of a two-storey house will be an excellent solution for a country site. But even a small one-story house, immersed in greenery, will allow you to relax away from the metropolis.
The buildings have a small foundation, and the height of traditional houses reaches two and three floors. The floor on the first floor is practically at ground level. Cellars are usually absent, but a small cellar can be provided, in which the British prefer to store rarely used things and objects.
The main room is the living room. It is located on the first floor and includes an entrance hall, a dining area and a hall.In a large room there are many large windows, so there is always a lot of air and light in it. On the ground floor there may be a library and a study, as well as a kitchen.
The second floor is allocated for sleeping and relaxing households and is traditionally a bedroom. One of the rooms may have a bathroom and a wardrobe.
Sometimes in the house there may be an attic. Despite the fact that the roof has a complex, large shape and occupies a huge part of the building, according to plan, this part of the house is practically not used as free space. Under the roof, it is customary to hide non-residential utility room with large windows. Attic can be used for domestic needs: for drying clothes or as a pantry.
Interior finish
The choice of interior is a very important and painstaking work. English interior is considered one of the most difficult among the stylistic trends. It is often equated to the classical style and is associated with something majestic. The main palette in the finish - all shades of red: dull burgundy, rich and dark red. As well as gray, white and olive.
For the English style is characterized by a large number of wood in the interior.Ideal for interior decoration mahogany room. Expensive and elegant material perfectly complements the conservative style. And this applies not only to the floor, ceiling and baseboards, but also ceiling beams and wall panels in combination with wallpaper.
However, for the interior in the English style, not all wallpapers are suitable. Preference should be given to vertical patterns and clear geometric shapes, as well as floral motifs.
Floors
The floor, windows and doors of a private house are made of precious woods: oak, walnut and mahogany. Ideal natural parquet. To give a special shine and keep the natural deep color, the boards are varnished and waxed. It is also possible to use light tile or floorboard in some areas of the house.
Walls
The bottom of the wall, like the floor, must have a wooden coating. Above can be pasted wallpaper with geometric patterns or dense floral patterns. The joint is closed with a wooden lath at the level of the back of the sofa. Often, light paint in combination with wooden slats is used as wall decoration.
If the house is built of logs, then the interior decoration hides the tree structures from drywall. Walls, mirrors and photographs in large gilded frames can give a finished look to the design of the walls.
Ceilings
The ceiling throughout the house is white. To create the effect of a centuries-old family house, you can use wooden beams on the ceiling, imitating antique floors. As decoration can be used stucco.
Furniture
Furniture and any decorative elements in a country house should be made of expensive natural materials and have high quality.
Products and furniture made of plastic and artificial synthetic materials should not be used in the English style. The main materials are wood, bronze and silver.
The main feature of any English home is the presence of this fireplace. In wet and dank weather, it performs not just an aesthetic function. Cladding is made of stone, wood, marble with wrought wrought fence. On the mantelpiece are clocks, tall candles, porcelain sculptures and flowers. It is advisable to use antiques.
A sofa or armchairs with “ears” are placed opposite the fireplace and are located in the center of the living room. A must-have attribute of the living room is a classic coffee table made of natural wood. All furniture should have clear smooth lines and thin carved legs. You can complement the interior of the living room with a velvet ottoman for the legs and a metal forged stand for fireplace accessories.
For upholstered furniture, bright contrasting upholstery, colored tapestry or dark genuine leather are best suited. In the decoration of pillows, blankets and textiles often used cell and strict geometry. Simple and bright ornament favorably stands out against the background of other interior details.
In the English house there must be a large library with the best collection of classic world works. It can be allocated a separate room or one wall with the adjacent chair and floor lamp. Shelves are made of wood and rise straight to the ceiling.
Kitchen furniture is coated with varnish or light paint. An indispensable item - an open chest with shelves for storing dishes. In the English kitchen there must be a tablecloth on the table and chair covers combined with lace curtains.
Beautiful examples and options
English-style houses are sure to combine luxury and severity.
Natural wood prevails everywhere: furniture, windows, doors, floor, ceiling.
Thatched roof is considered an expensive pleasure, and indicates the prosperity and wealth in the family. The roof is made by hand.
The lack of a flower garden and a perfectly tuned lawn is considered a sign of bad taste among the British.
The combination of uneven stone and red brick in the decoration of the facade looks noble and elegant.
In the English interior a lot of textiles are used: curtains, drapes, tablecloths, pillows, curtains.
A short tour of the English house, see the following video.
