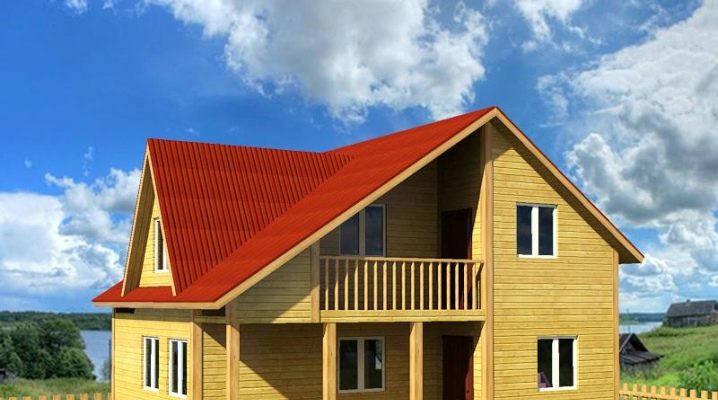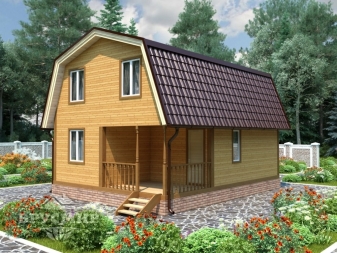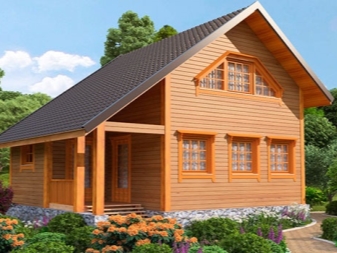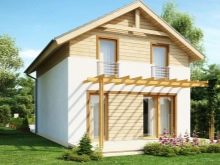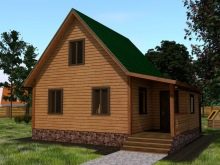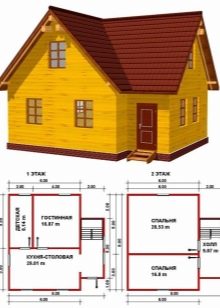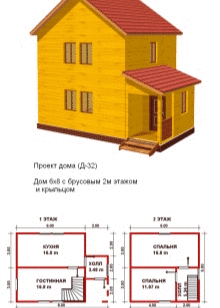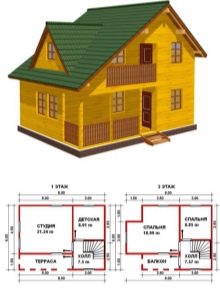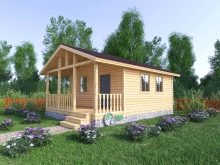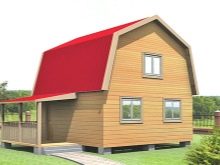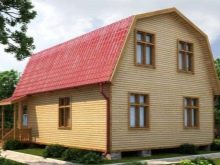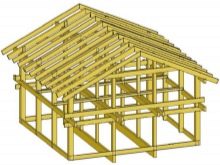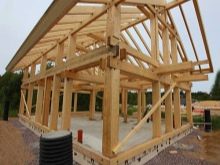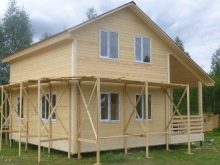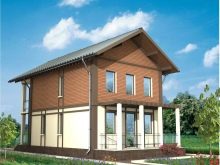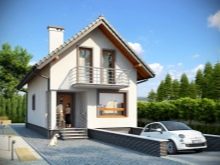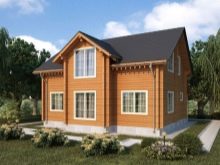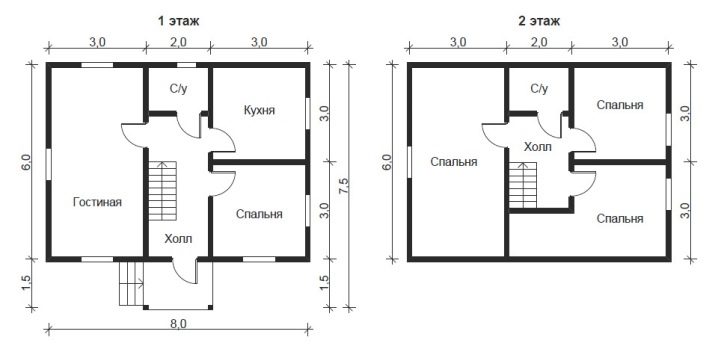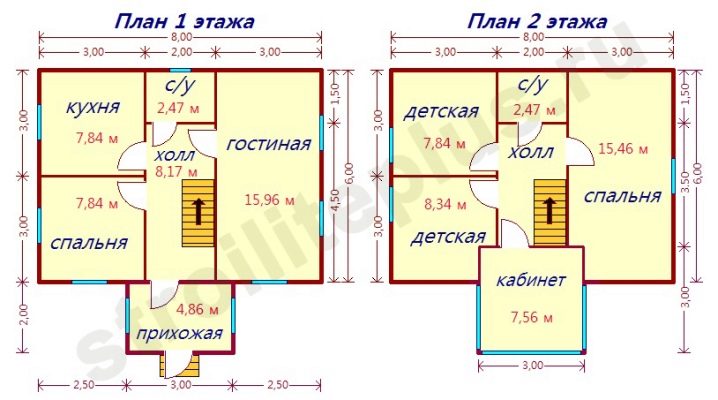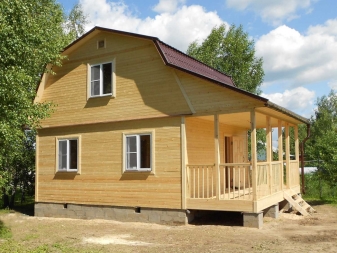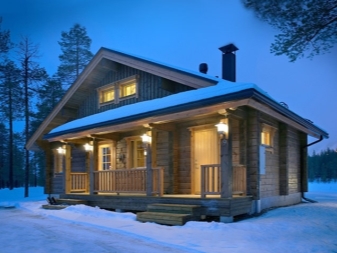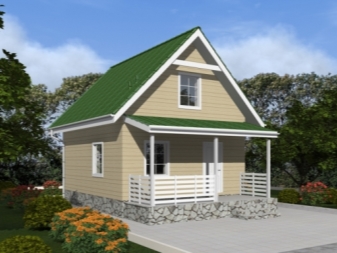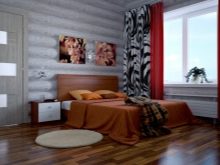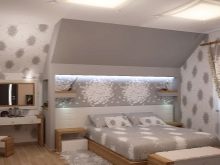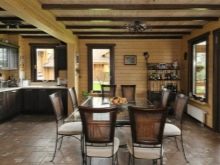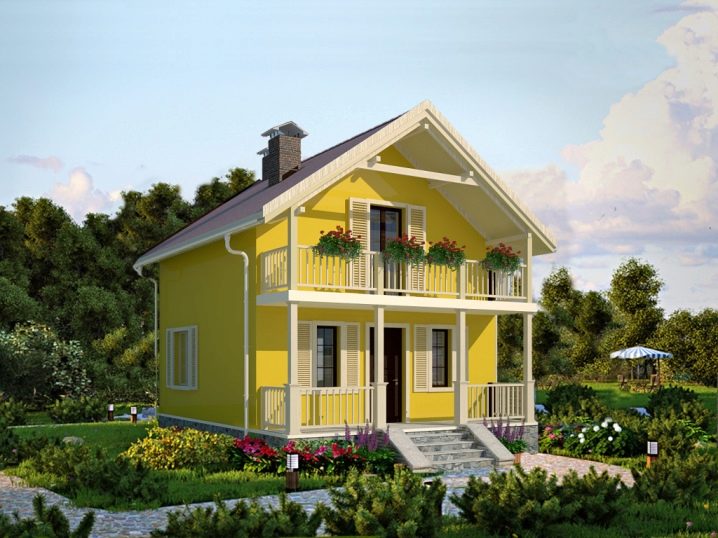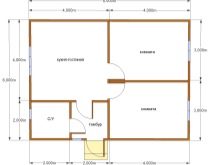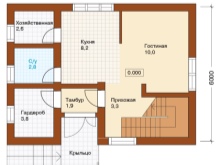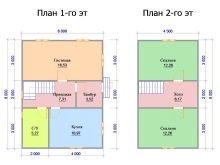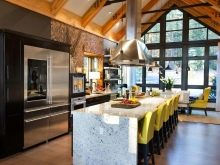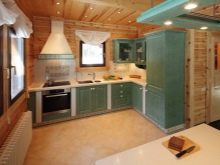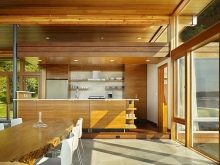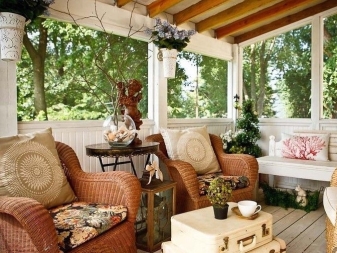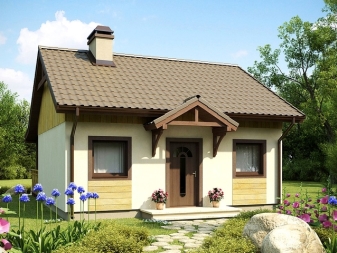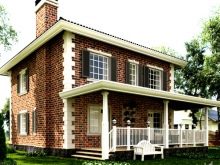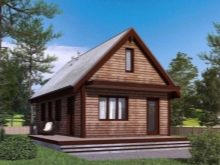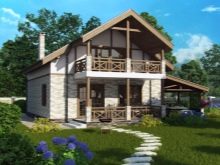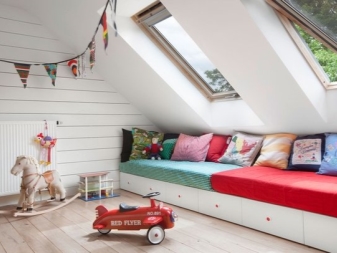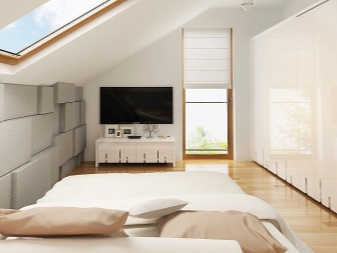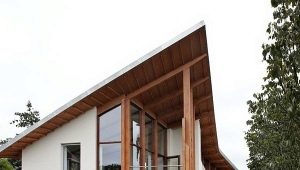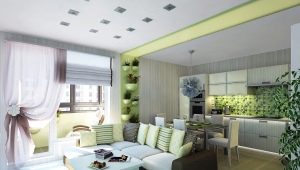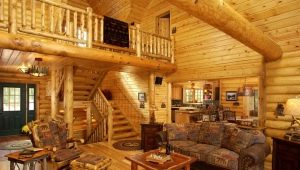The project of the house is 8x6 m or 48 sq. M. with a great layout
The owners of a private plot often think about what kind of house they want to build, because this building is for many years, so you need to think carefully and seriously. First of all, it is important to choose a project, that is, to deal with the layout of a 1 or 2-storey building inside, the arrangement of rooms, their area and quantity.
This is not an easy task that requires a responsible attitude. But if you explore the various options, you will definitely find what you like and will respond to all requests.
Benefits
Such a dwelling can be considered comfortable and quite spacious, if properly used living space. And for this it is necessary to take into account all the details, optimally arrange the rooms and provide all the conditions for a comfortable life. It is worth noting that in such a house you can do redevelopment due to the ease of the structures used.
You will see a wide variety of projects, whether it is a classic house of timber or brick, a two-story building with a spacious attic, or a compact dwelling with two bedrooms and a large hall for receiving guests.
As for the layout, it is important to consider additional details. These include panoramic windows, the presence of a terrace, veranda or balcony, a basement, and often the organization of a sauna with a bath is in great demand.
Special features
In order to build not only a spacious but also a comfortable house, it is necessary to follow certain rules. Of course, I want to save space on the site, but at the same time so that everyone has enough space, it was cozy and warm. The project of houses from a bar 6 by 8 m is in great demand, as they have a lot of advantages. Such structures are compact, despite the fact that the total area can be considered quite impressive.. As for the cost, such housing is much cheaper than the construction of concrete or brick.
But it all depends on personal wishes, and if you are not satisfied with the house from the usual timber, you can choose a frame option. The technology of construction of such an object is different constructive and other features. For a start, it is important to choose a specific type of frame, because they are offered in different versions. It is recommended to seek help from a qualified technician. who can provide advice and give useful advice.
Classification of frame structures depends on the principle of assembly of elements and parts. Among them are half-timbered, frame-shield, rack-and-beam and panel models.
There are other methods that are often used during construction and have excellent characteristics. So, if you decide to build a house 6x8 m, first select the project and decide on the location of the rooms.
Layout of one-storey and two-storey buildings
There are many options for holiday homes with such parameters. The most popular are cottages with two floors, which are great for families with children. This property consists of several spacious rooms. Of course, the house is equipped with high-quality toilet, bathroom and all other amenities.
If we talk about two-story projects, there are often “service” rooms at the bottom, but there is always a living room and there can be a lounge. The layout includes two bedrooms at the top and an additional bathroom, the size of which may be more modest.than on the first floor.
If you are interested in redevelopment of a private house, then you can do it quite simply and easily. Today, in such situations, many use special programs, thanks to which you can prepare a project and see how everything will look.
This is practical, and most importantly, you can avoid mistakes and calculate everything correctly. Arrangement of rooms in residential real estate can be reasonable and optimal.
Much attention should be paid to the choice of building materials, because for the design of a wooden house (environmentally friendly materials) or brick houses have their own rules.
The internal organization of space depends solely on the number of rooms, their parameters and purpose.
A single-storey house of 6 to 8 m is ideal for small families, because there can be two two-bedroom apartments, in addition, you can even arrange a bath and a boiler room. To make the space look ergonomic and comfortable, you can attach a veranda that will perform the task of dining in the summer. You can supplement the project of such a house with an attic to increase the spacesuch options are in great demand.
The second floor of the cottages is usually intended for beds, as well as guest rooms. Downstairs there is a spacious kitchen that can be combined with a dining room, as well as a large hall.
The cost of a country house of 6 to 8 meters is small, so these homes are in demand. Whether it is a summer cottage, where you plan to come only for holidays or weekends, or it is a complete dwelling, the main thing is to organize the project correctly and resort to the help of professionals. If you decide to build a house with two floors, you can consider having a balcony or make a small veranda upstairs, especially if there is a stunning view from there.
Project preparation rules:
- Decide on the number of rooms. Since this is a dwelling with an area of 48 square meters, there may be not two, but more rooms, a spacious kitchen and even two bathrooms. The size of the premises depends on your wishes and requests.
- The type of roof plays an important role and during the planning this should be given special attention, since there are many of its varieties.
- The shape of the house matters, because it affects the parameters and the location of the rooms inside.You can build a square, rectangular, multifaceted structure at will.
- Decide on the type of construction, because there are some differences between the cottage and the dacha or guest house.
Beautiful examples
An excellent solution for a house with parameters of 6 to 8 meters will be a home with a spacious kitchen. Coming out of it you can see the stairs, and the living room can be located nearby, for example. A bathroom can equip near the entrance. If you decide to build a dwelling with an attic, it will be possible to include three bedrooms in the layout, and this is a great option for a large family.
If we are talking about building a garden house, the project can not include a bathroom. According to the planning, the building will have only one bedroom, a large living room and a rather cozy kitchen, which is transferred to the dining room. If it is possible to build a mansard room, it turns into a bedroom. An increase in space, as mentioned above, is possible. at the expense of the veranda, which can be both open and closed, it all depends on your personal wishes.
The following option is ideal for areas with beautiful nature.And if from your site the tremendous view opens, it is necessary to use it favorably. Architects can offer an interesting layout that includes a terrace where you will enjoy the scenery. Entering the house, you find yourself in a compact but cozy hallway.
From here, the corridor will lead to a hall filled with sunlight, followed by either a huge kitchen, or a small place for cooking and dining. There may be several exits from the hall - two to the bedrooms and one to the bathroom. In the presence of the attic can make it a bed or children's room.
Summing up, it is safe to say that before any construction, the first thing to do is to prepare the project. You can do it yourself if you have experience with such issues, or seek professional help from qualified architects. Successes!
Overview of the project frame house 8x6 square meters, see the following video.
