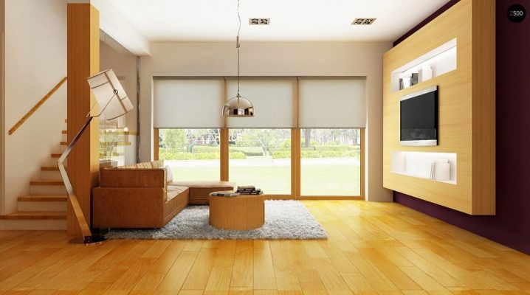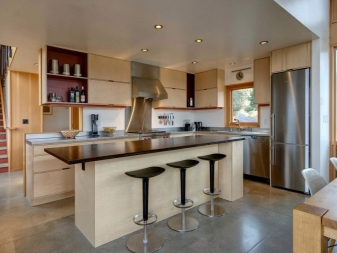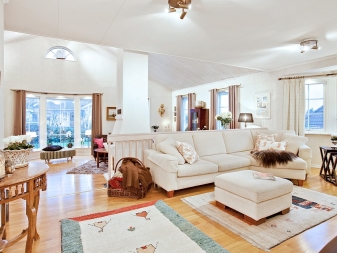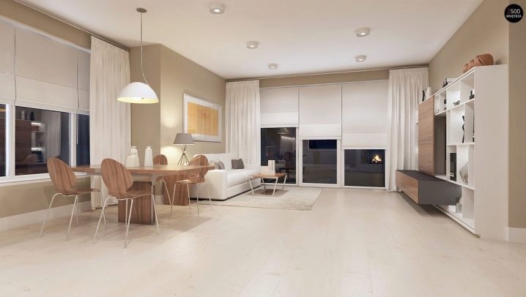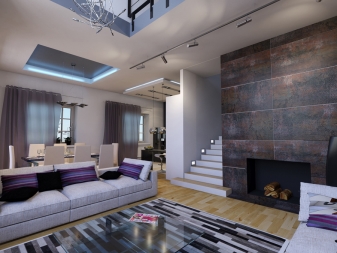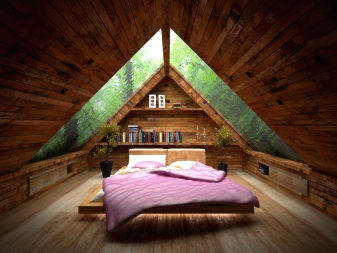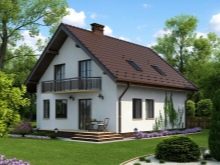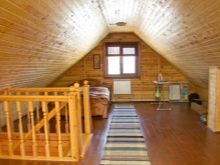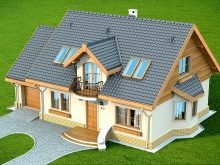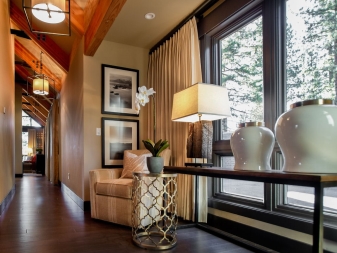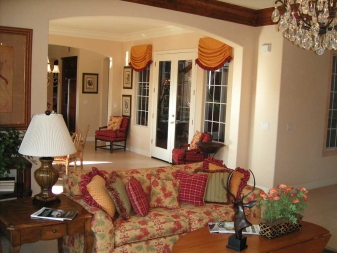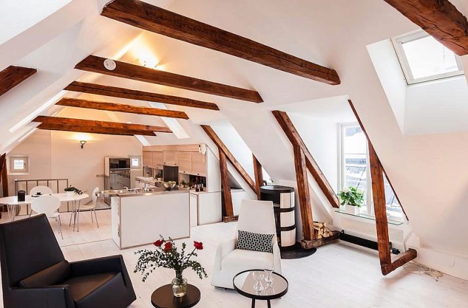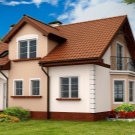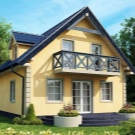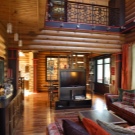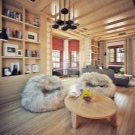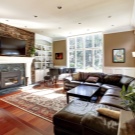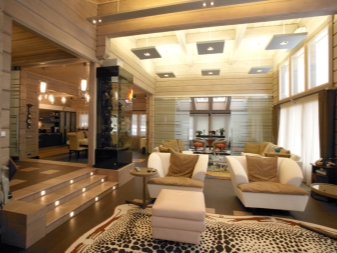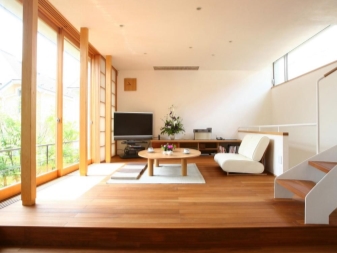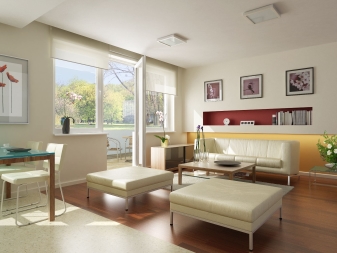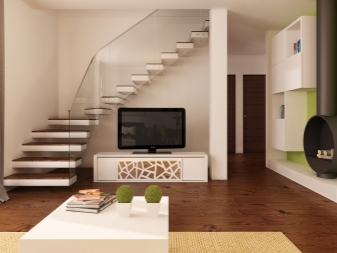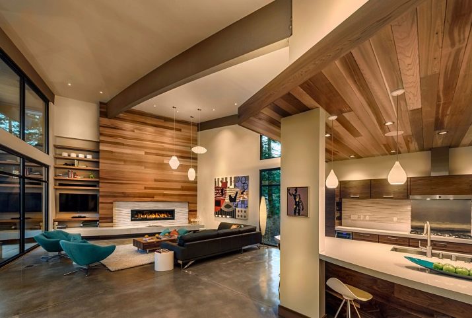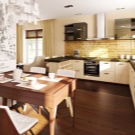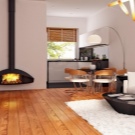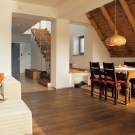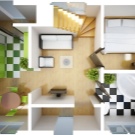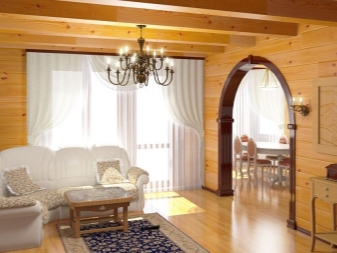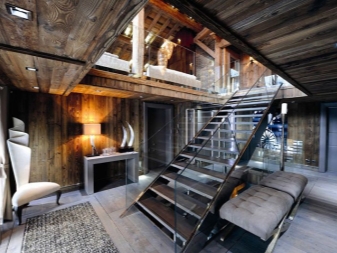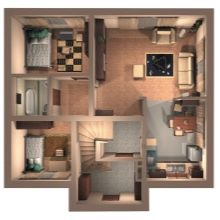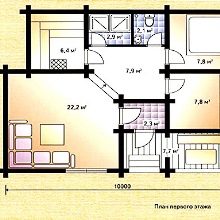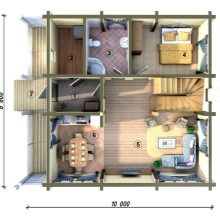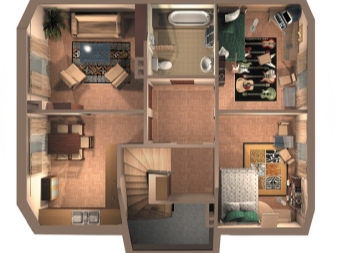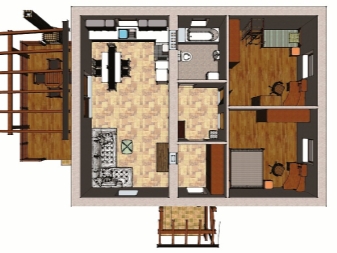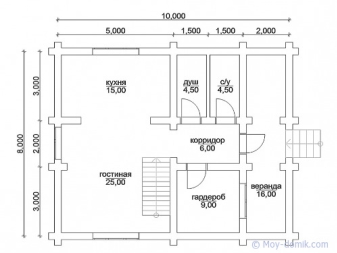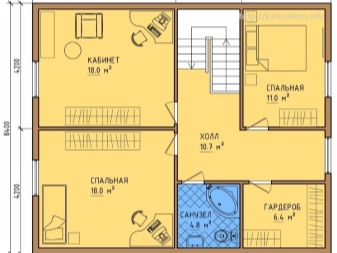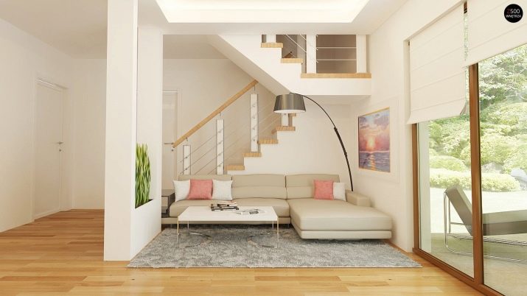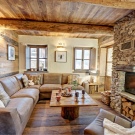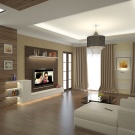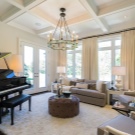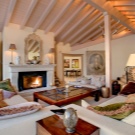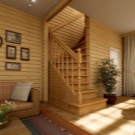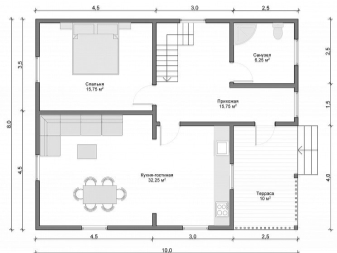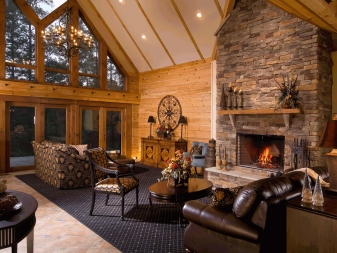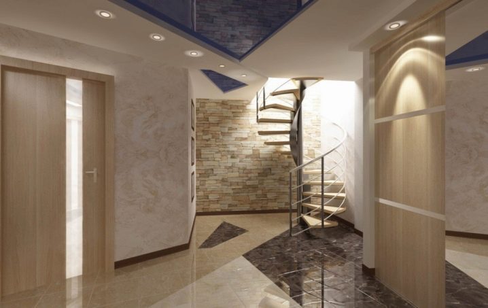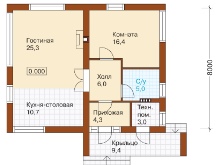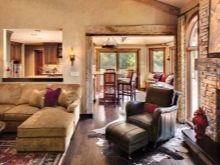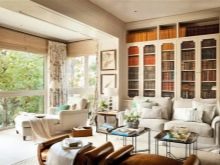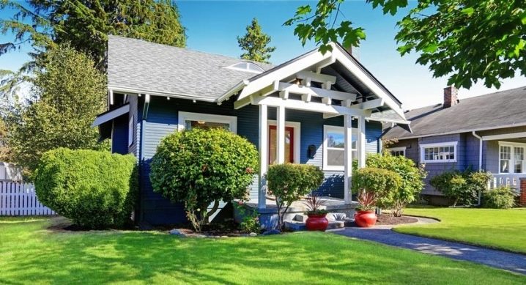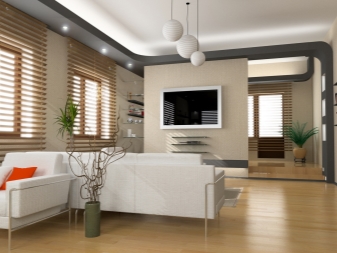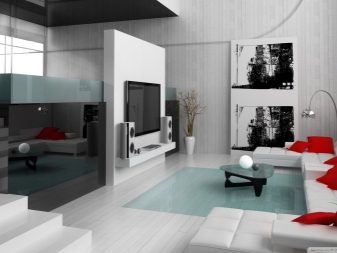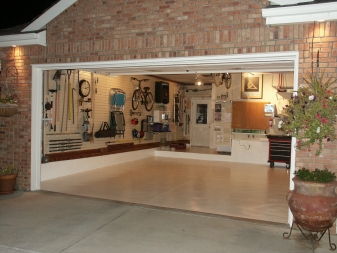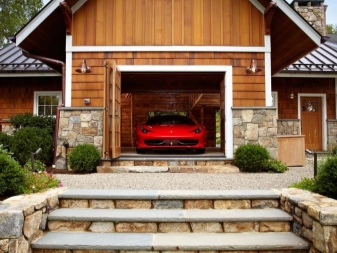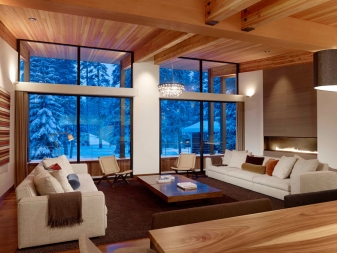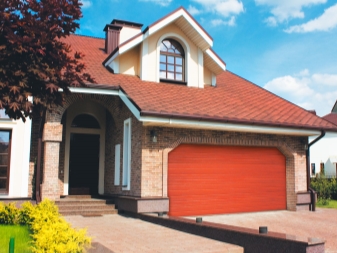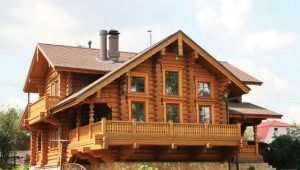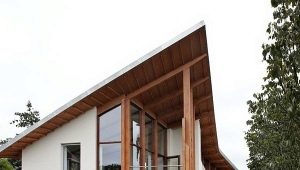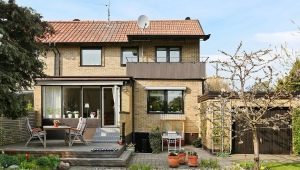The layout of the house size 8x10 m: examples of design
The planning of even a small country house with an area of 8x10 meters gives a much greater flight for imagination than with the construction of buildings with a smaller area. These sizes are most suitable for suburban housing due to its compactness and roominess at the same time. And besides, it fits perfectly into the size of a small section. This house is suitable not only for country seasonal holidays, but also for permanent residence.
Develop a plan for a small cottage and think over the interior to the smallest detail in a regular rectangular building. Designing a cottage of this area will not cause difficulties. Unusual rooms, inside corners and diagonal arrangement complicate the design of the house. therefore building 8 by 10 meters will be less refined but more functional compared to attractive spacious cottages with bay windows, closed terraces and spacious balconies.
Special features
The initial criterion for improvement of the cottage is its size.A house measuring 8x10 meters with a simple rectangular shape is considered to be a fairly good and profitable solution. If the usable area is 80 square meters of living space without a balcony, veranda, heating and technical premises, then one floor is a spacious four-room urban apartment. But the useful living space is reduced due to the large number of outbuildings.
And in any case, when developing the layout of a country house, it is important to take into account the interests and preferences of each family member. Children want to have a spacious playroom, parents want a comfortable bedroom, and creative people a comfortable workshop.
Of course, this is not a spacious mansion, but each family member will have their own place.
The main advantage of a small house is moderate financial costs for construction and subsequent maintenance. You can also note a small property tax. During the construction of the support structures of a single-story cottage, no major reinforcement of the walls is required, so you can save a lot. But for a large family, such houses are not always suitable, and for this it is necessary to work out the project with additional strengthening of the foundation and supporting structures.
A single-storey house of this area can be equipped with an attic and basement floor. Any room will increase the useful living space. The underground zone does not nominally affect the number of floors, but allows you to fully expand the residential floor. On the ground floor you can find a place not only for household and household premises with appliances, but also for a small gym, sauna, workshop or billiards.
And with a mansard roof, you can increase the living space and place an additional small bedroom, a nursery, a lounge or a study. If necessary, you can additionally find a place for a pantry and dressing room. Such a layout is well suited for a country house. The total cost of building an attic or a simple high roof with two slopes is not much different. In addition, semi-attic rooms have a special charm.
But such a layout requires additional heating and electricity.
But at the same time, the minus of a country house is that it has direct access to the street and does not imply a warm entrancetherefore, the layout of a country cottage and an apartment differ significantly.It is important to equip a vestibule, a closed veranda or an additional warm corridor near the entrance door, which will protect you from the cold, street dirt and allow you to save space for shoes. And also it is necessary to allocate additional space for boiler equipment.
The detailed design should include communication networks. If the house is intended for permanent housing, it is necessary to carefully work out the layout and location of engineering and communication networks. In addition to heating, the water supply, sewage system and electricity should function smoothly in the cottage. Binding of the cottage to the networks should be carried out in accordance with sanitary and hygienic standards.
Ideally, it is necessary to equip emergency power sources, such as a generator, a solid fuel boiler, as well as an independent source of energy - a solar collector on the roof.
Interior finish
Comfortable accommodation depends on the location of the house on the site, the location of communication networks, well-thought-out layout and interior decoration. Walls, ceiling and floor are directly dependent on the material of the house.In low-rise construction various materials are used: wood, brick, foam blocks, stone. And each has its pros and cons.
In suburban construction most often give preference to timber. The wooden house is cost effective and environmentally friendly for future tenants. An important factor is also a long service life, and modern wood processing technologies make life in such a house more comfortable.
The most economical are considered cottages of gazoblokov. A cinder block allows you to build a house in a short time and at low cost. The brick is a kind of classic, which does not require special ideas.
When working on the arrangement of a private house, it is important to remember a few rules:
- Rooms and rooms should be connected by common networks. For example, the kitchen and bathroom is better located in the neighborhood. This will reduce the cost of engineering and communication networks and will avoid additional costs.
- The layout of the house and the location of rooms and rooms directly depends on the cardinal points. The windows of the living room should be facing south or east. And the living room and nursery - on the south side.On the north side it is better to design a blank wall or utility non-residential premises with small windows. This placement of residential premises has a positive effect on the microclimate and natural ventilation in the house.
- Windows with access to a closed terrace or a warm balcony are more sensible to do with French windows to the floor. This will fill the room with natural light and air.
- In a single-storey country house you can use an electric boiler with a small capacity, a heated floor and a fireplace in the largest room as an integrated heating system.
- Wind flows should be directed into the slopes of the roofs to reduce the load on the structure with strong gusts. And it is desirable to equip the sheds and planes to protect the walls from wind and heavy rainfall.
Zoning
A well-designed project must meet all the desires and requirements for comfort. It provides unique opportunities for various layouts and organization of the interior space. For an area of 8 by 10 m, it is important to correctly arrange the main and auxiliary rooms and rooms. And despite the small living space, it can have a unique and convenient layout.
The room can be divided into separate small isolated zones, or vice versa, not to have partitions in order to preserve open free space.
You can easily arrange the main premises of a city spacious apartment: a kitchen, a living room, a bedroom and a nursery. And if you combine the kitchen and living room, then there will be additional free space for another bedroom or study.
For zoning a country house, which will be used only in summer and on weekends, it is better to choose an open layout with a minimum number of partitions.
When designing the layout, the location of the house on the plot plays a key role, which affects the placement of windows and the location of the rooms. In the country cottage there must be a place for the bedroom where you can rest comfortably after a long day. Well, if the windows overlook the east or south-east side. If the house will be used only in the summer season and on weekends, You can distribute rooms not by the number of tenants, but by functionalityFor example, a common children's room for all young family members.
When zoning, particular attention should be paid to the living room, because it is in this room that households and relatives will spend most of their time. Therefore, the room should occupy a central place in the house, have good lighting, be warm and cozy.
You can expand the living space at the expense of additional partitions in favor of the most open space and combine the living room with the kitchen according to the type of studio.
If the house is two-storied, it is better to arrange the rooms as follows. Premises on the ground floor should be given to the common area - living room, kitchen, hallway and bathroom. And the second floor is used for the bedrooms isolated rooms and an additional bathroom. Not bad in addition to accommodate the guest bedroom.
In a single-storey building it is enough to place one common bathroom. And if the house will be used only in summer and on weekends, instead of a bath, it’s better to save space to give preference to a compact shower, which is more in demand in a country house.
Beautiful examples and options
The best option for a one-story house is to combine a living room and a kitchen.At the same time, the space seems larger, although it contains two functional zones. For large family dinners, meetings with family and friends will be enough room about 10-12 square meters.
It is more reasonable to arrange the front door in the center or in the corner of the building. Then you can organize around the hallway and hall with stairs to the second floor.
Natural street lighting of each room is more reasonable to organize from several sides. For example, the project of the first floor of the house, where the living room and kitchen have lighting from three sides, and the bedroom from two.
One-storey house can be made more comfortable and functional with the attic. Additional space can be used for recreation areas, a library or a children's room. In addition, from the functional and architectural side, the attic makes the house more attractive and interesting.
Another way to increase the residential part - to equip the base. In this case, the lower floor will serve as an additional foundation and will allow to move there all utility rooms and technical equipment. Also, the basement can be used as a cellar and store crops there.
In a country house can be equipped with a garage, the main thing - to separate it from the living room capital wall. It is important to make not only the external street entrance, but also the internal one through the house so that the car owner does not have to freeze on the street or get wet in the rain or snow when you need to walk to the garage.
Small compact houses fit perfectly into the countryside landscape. And the use of all three elements: the garage, attic and basement - will make life in a one-story house more comfortable and convenient.
An interesting house project with an attic, see below.
