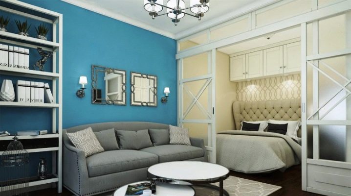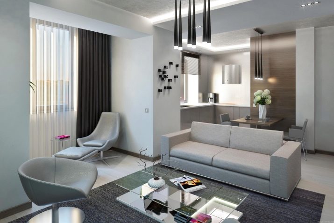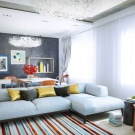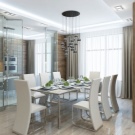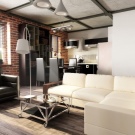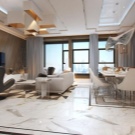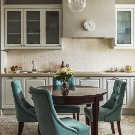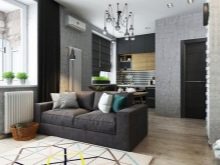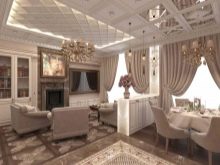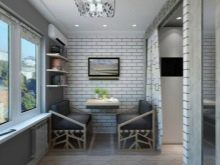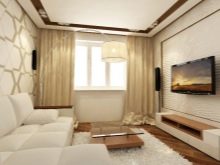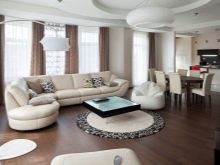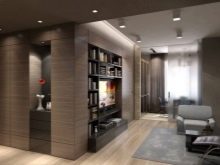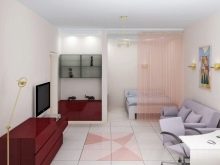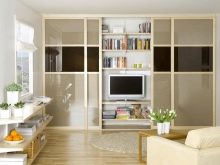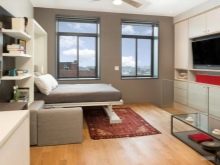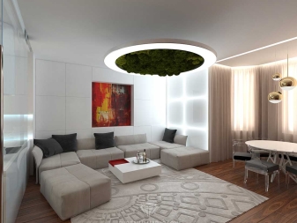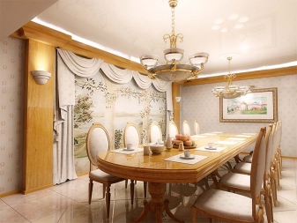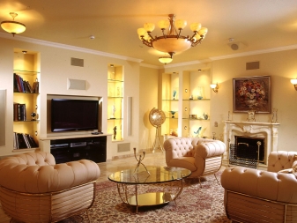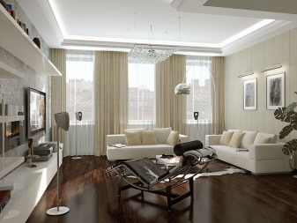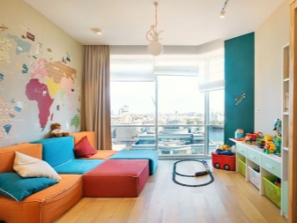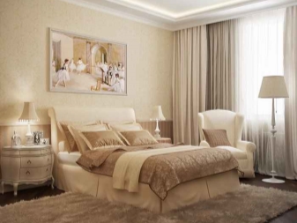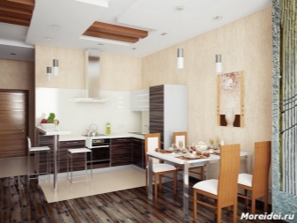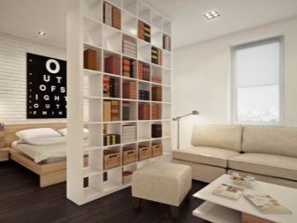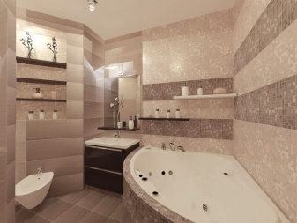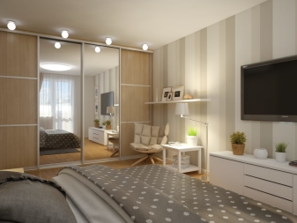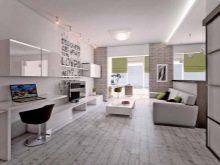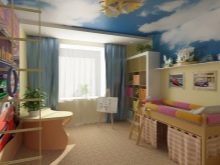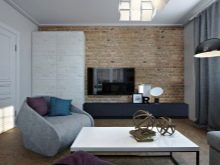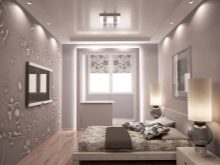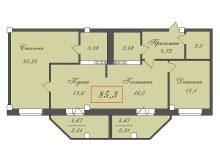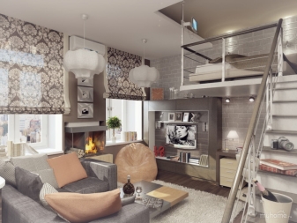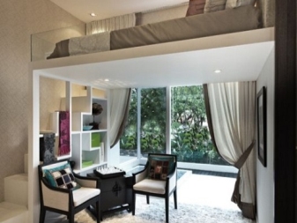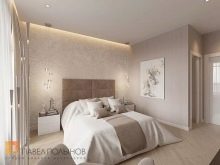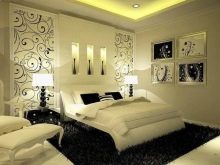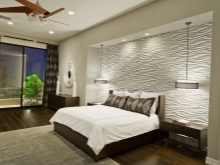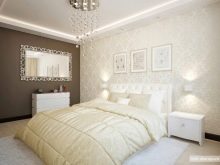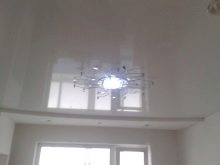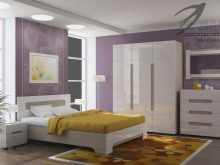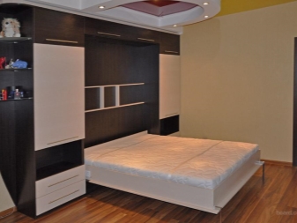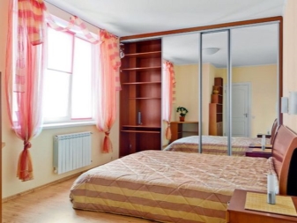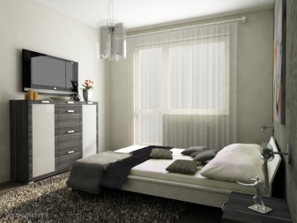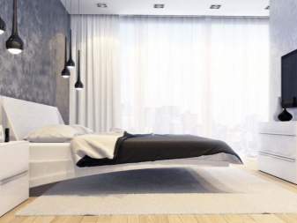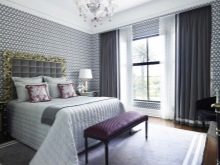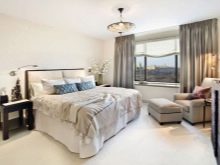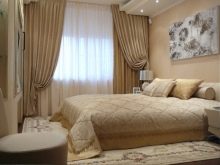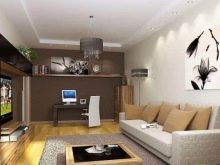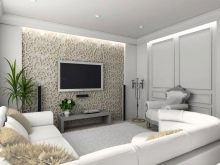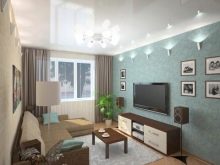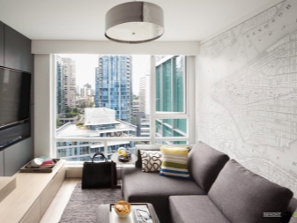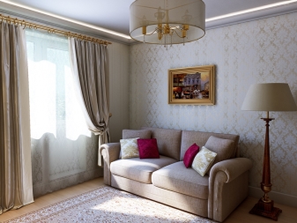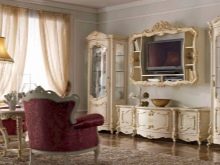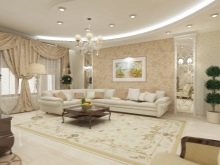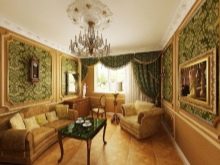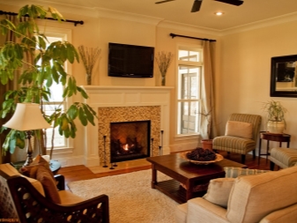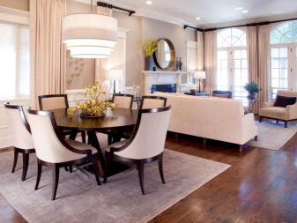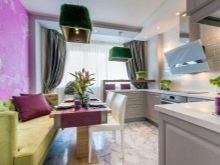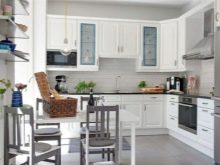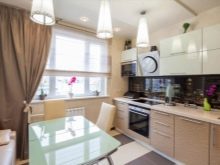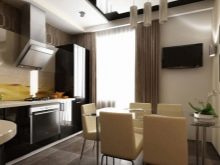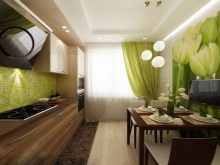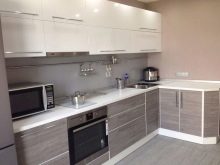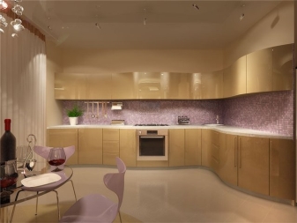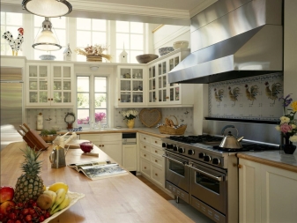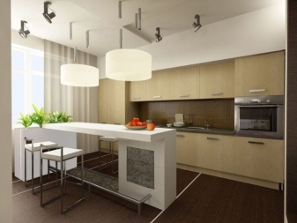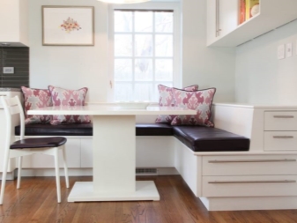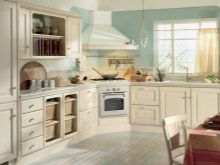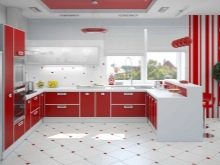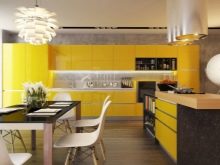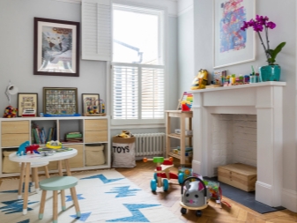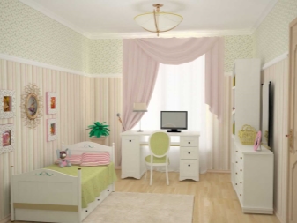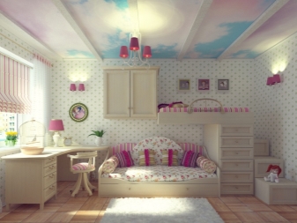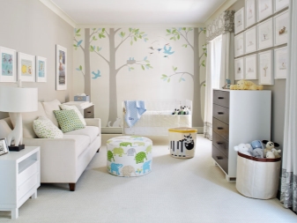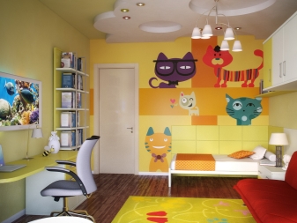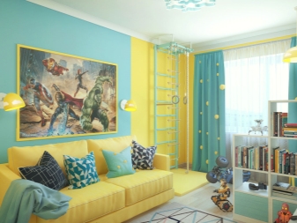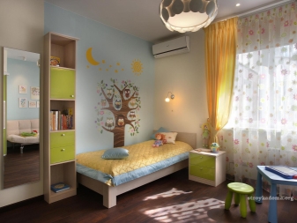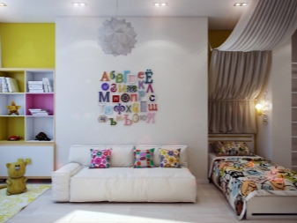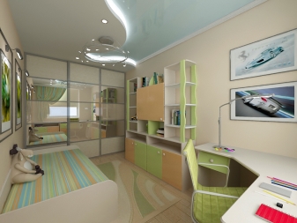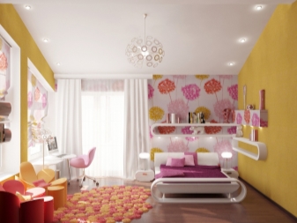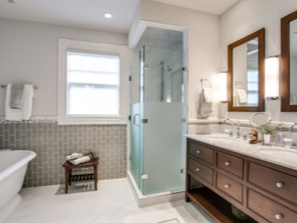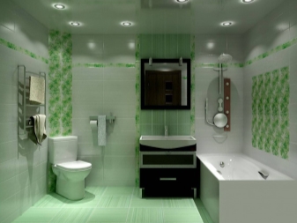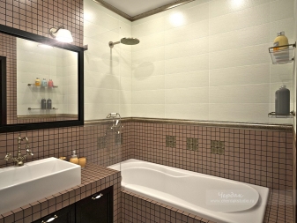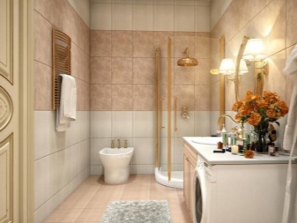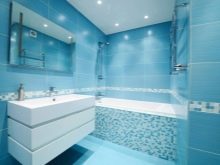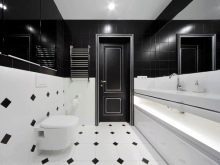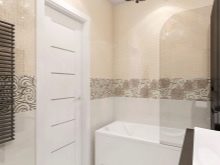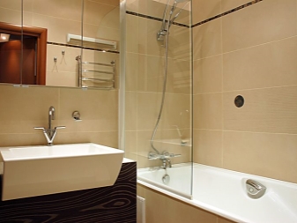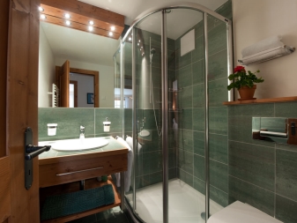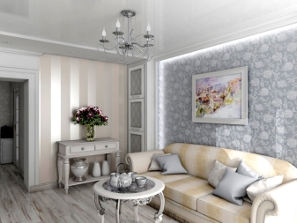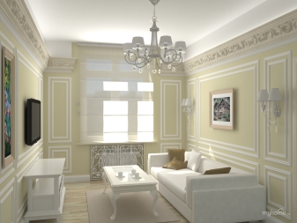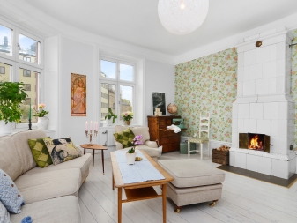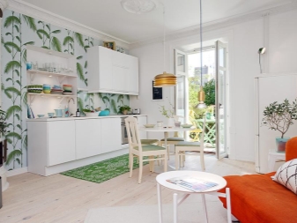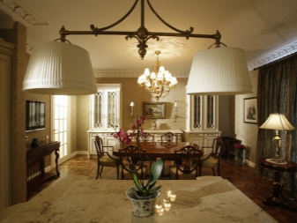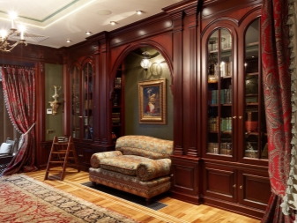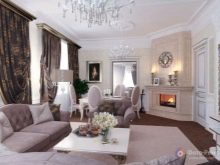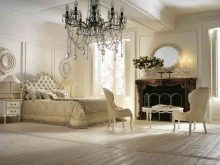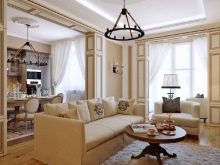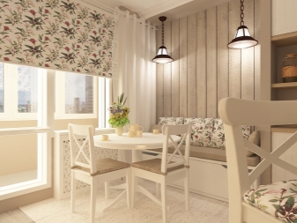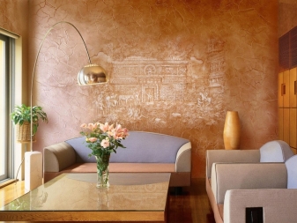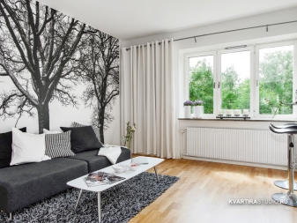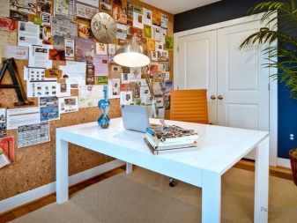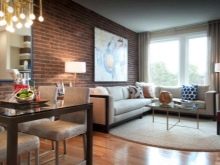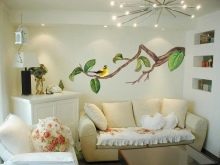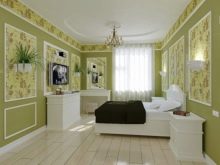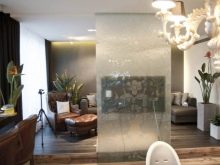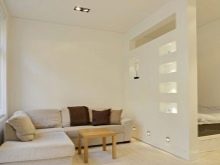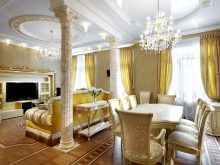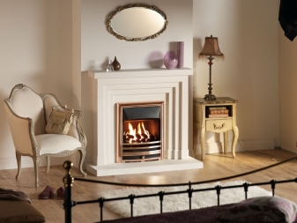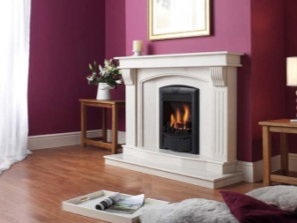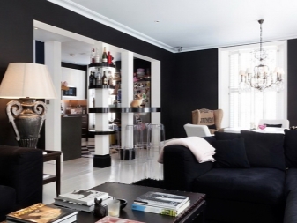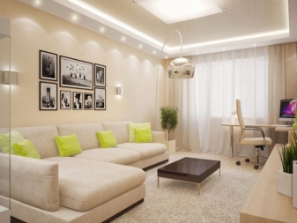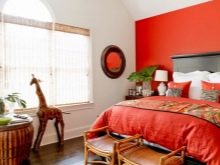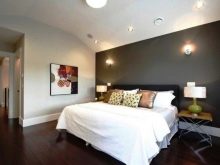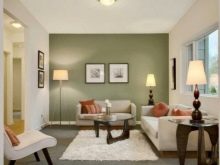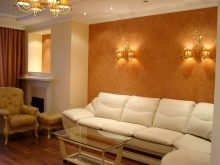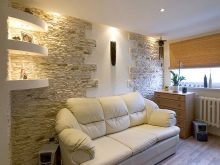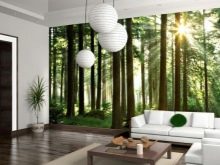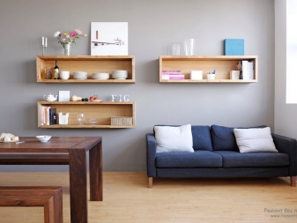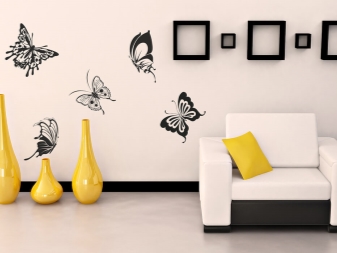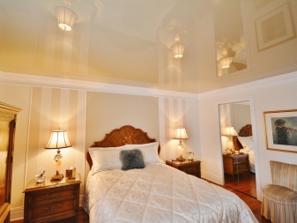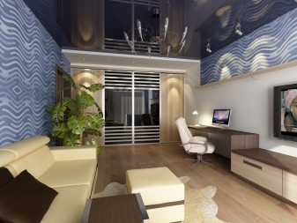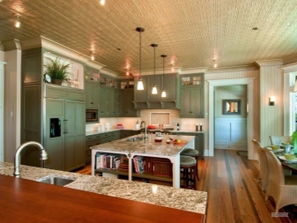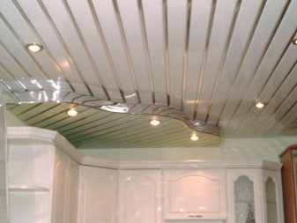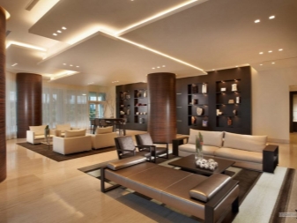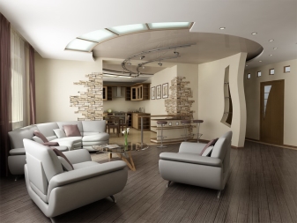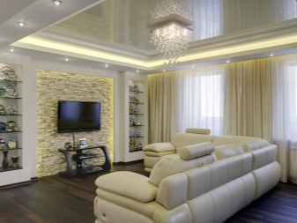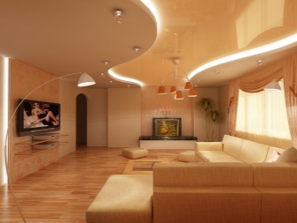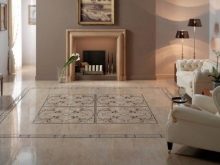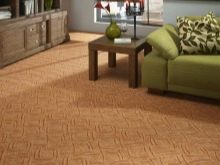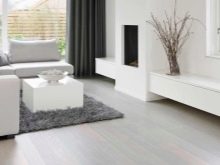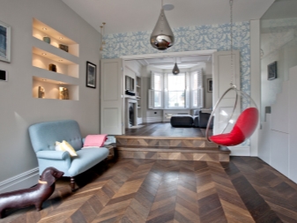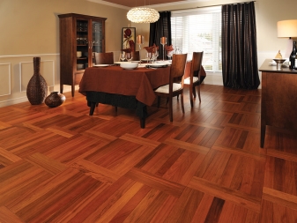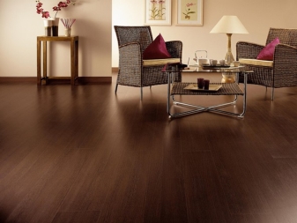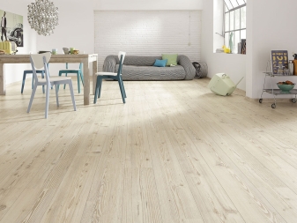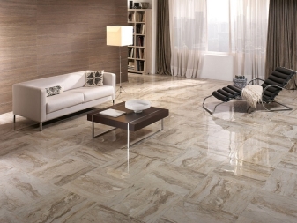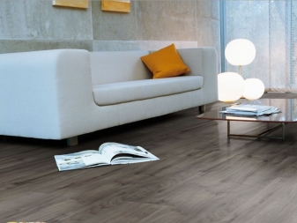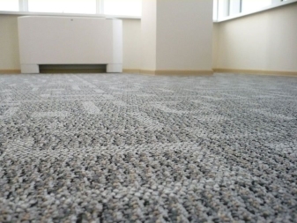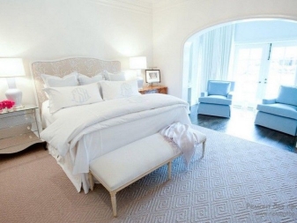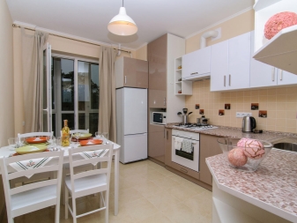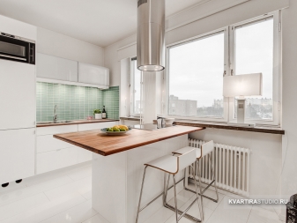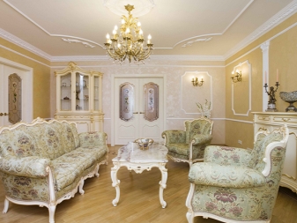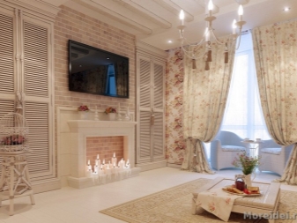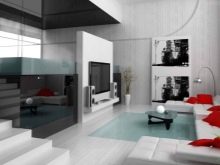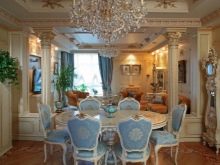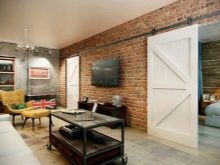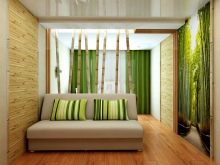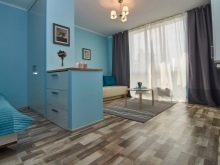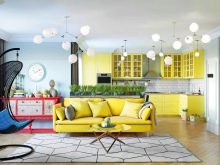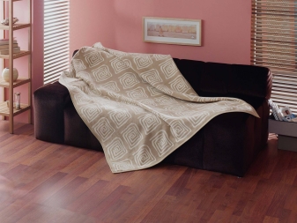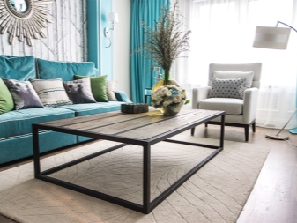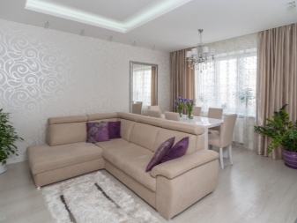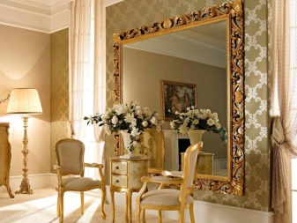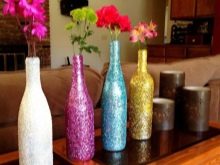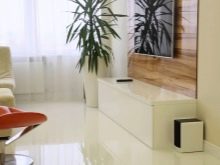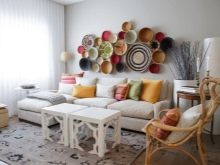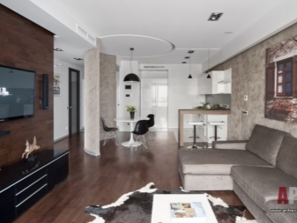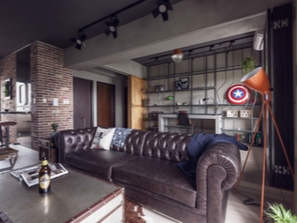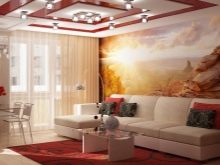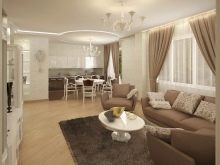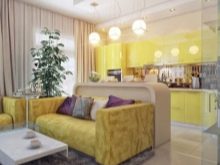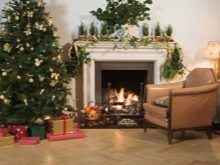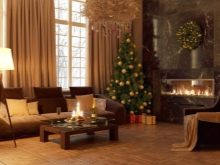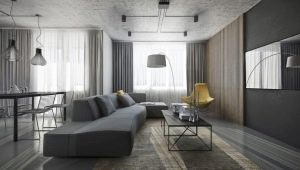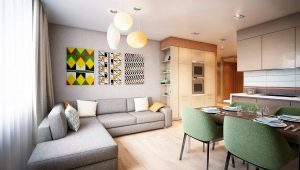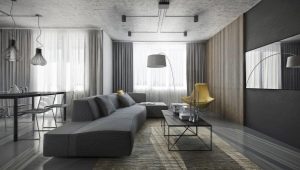The interior of the apartment: beautiful options for decorating the room
When moving to a new place of residence, the first thing that worries new settlers is to create their own apartment design. The interior should be comfortable and functional. It seems that this is an impossible task, however, a clear plan and quality materials will help even a person who is far from repair.
Special features
Starting to create the ideal interior of a dwelling, it is necessary to remember that the premises of this purpose have their own characteristics: such interiors are very different from commercial non-residential premises.
The main task of the design in this case is to create the most convenient and comfortable space, where you want to return after a hard day’s work, where a person will rest both in body and soul.
The design of the ideal room will be influenced by two main factors:
- The size of the room - it is obvious that 60 square meters.m are able to provide more room for creativity than the space of 49 square meters. m, the interior of the stalinka will have differences from the interior in the panel house or Khrushchev.
- In addition, the design will focus on the destination space. Thus, an isolated space will have a completely different design project, rather than combined rooms.
The main factor limiting the flight of the designer’s imagination is the limitation of the area of apartments. Moreover, this problem exists both among Stalin and Brezhnev types of apartments, and among modern apartments in new buildings.
Due to this limitation, the modern interior should include as much as possible ergonomic furniture and other furnishings. Especially important is the use of built-in furniture models, as well as transformers, which have the ability to transform from one object to another.
For the correct placement of furniture in a city apartment, it is necessary to determine the semantic center to which all other objects will be oriented. For example, in the living room such a center is most often a sofa,and in the dining room - a dining table.
Another feature of modern design is the use of different light sources in the same room. This feature provides the most light and comfortable space.
As for the color solution, it is necessary to focus primarily on the purpose of the room, so for the nursery you can easily use brighter shades, but for the bedroom, on the contrary, deeper and calmer, subdued shades will do.
Purpose of the room
When embarking on a design, it is first necessary to delimit the space.
There are main zones, which are subdivided due to its functionality:
- Cooking and eating area. Dining area and kitchen.
- Rest zone. The main function of this zone is to ensure a comfortable and sound sleep.
- Hygienic zone - the zone of the bathroom and toilet. Here it is possible both the combined zone and separate spaces. Most often the combined bathrooms are found in Stalin's homes.
- Storage area. Often, this area is combined with a recreation area.
In addition, optionally in the apartment there may be a nursery, a guest area, a place for feeding animals, a work area and other areas necessary for a particular person.
The best options for apartments for space zoning and comfortable accommodation of all necessary zones are, of course, the 4-room apartment option. Here you can place in isolation a bedroom, living room, dining room and, if necessary, an office or children's room.
Such projects are also the simplest, since there is no need to combine several functional zones, both visually and by use.
An unusual way to combine several diversified spaces are two-level accommodation options. In this case, in the apartment there is a so-called superstructure, which creates the effect of a canopy or second floor, which allows you to place zones at different levels, most often such combinations are created for living rooms and bedrooms. So, there is a bed upstairs and a living room downstairs.
Bedroom
The bedroom is a special place in the house; it is in this room that a person can relax and unwind as much as possible, therefore the design of this room is usually calm and restrained, peace and love reign here.
First of all, when creating the perfect interior, you need to focus on the personal preferences of the tenants.There should not be color accents that will annoy, distract or cause aggression, this option will initially eliminate healthy sleep and proper rest.
Of course, the design project of the overall bedroom is a simpler task, however, in a small bedroom there is sometimes where to turn.
For a small bedroom it is worthwhile to concentrate on light shades for walls, floors and furnishings. Beige walls in combination with chocolate accents will create a unique interior, and a light base will also visually increase the space.
To increase the dimensions, you can include furniture with glossy facades in the decor, the refraction of light from surfaces can also visually enlarge the room. The same effect can be achieved when using a glossy light stretch ceiling.
In a small bedroom it is better to use closets., they will save space that would otherwise be used to open the cabinet doors. Owners of a small bedroom should also pay attention to cabinets transformers, they can significantly save space, while accommodating a large enough mass of things.
One of the most important trends in modern bedroom design is minimalism.The less furniture and decorative elements used in the bedroom, the more fashionable and functional the interior is.
An important factor in creating a harmonious bedroom design is the correct selection and use of textiles. Curtains and bedspreads for the bed are the most important elements of the décor of this type of room; they are the ones that can add the maximum comfort of home warmth to the average bedroom.
In addition, with the help of properly selected textiles, it is possible to provide binding of the interior to one or another style decision.
Living room
If the bedroom is the most intimate part of the apartment, the living room, on the contrary, presupposes a large cross, because this is where the family gathers in front of the TV in the evening, and guests are also received here. Often the living room combines the functions of the dining room and office.
For small living rooms the same rules apply as for small bedrooms. The use of light colors, glossy surfaces, a large number of light elements to create the most bright room, minimalism style.
A large living room provides its owner a huge scope for creativity.There are basic styles for large living rooms. So, most often you can find living rooms in the classical style, baroque style, modern. Such options involve the use of natural materials, various decor.
The most popular colors: gold, burgundy, brown, emerald, blue, black, white. The furniture is used massive, as for cabinet, it, as a rule, is made of a natural tree. Popular mahogany and oak, they look the most expensive and provide a long service life.
If you choose a rather dark light, be sure to take care of sufficient lighting, otherwise you can get a rather gloomy and dull interior.
The interior of any living room necessarily has a center part - this is some object on which the further filling of the room will depend. Most often, a sofa or a fireplace acts as such an element in the living room.
If it is necessary to combine the living room with other functional areas of the apartment, it is necessary to ensure that the interior of the two adjacent areas is not part of the confrontation, but is kept in the same spirit.
Kitchen
The design of the kitchen space is also extremely important, the correctly chosen interior solution will support the positive mood of the hostess and help her to create the best culinary masterpieces.
Before you start creating the interior of the kitchen, you need to answer a few simple questions, they will help you to place the furniture in the kitchen in the most competent way and correctly identify all the necessary elements.
For this it is important:
- Determine the dimensions of the room.
- To decide on the style direction of the future kitchen.
- Determine the necessary set of accessories and equipment that will be used during the operation of the premises.
Having decided on the dimensions, you will immediately understand whether it is possible to turn around in design or not. A small kitchen will require several lower costs for furniture, however, in the case of non-standard dimensions, a custom-made kitchen suite can cost a tidy sum.
For more overall space, you can choose almost any style direction. However, despite the overall size of the room, it is important to accommodate a fairly extensive work area, without it the kitchen will not be complete.
If the kitchen will be combined with the dining room, it is necessary to prescribe in the design project and ways to accommodate the dining area. It can be as separate, for this purpose kitchen corners are most often used, and to be part of a headset - such options are a stylized bar counter. Most often, if you use this method, you must purchase high bar stools.
As for the color range, of course, bright pastel colors are welcome, red, orange and yellow are also popular, because these colors, according to psychologists, are capable of stimulating the appetite.
Children's
When creating the interior of a children's room, it is necessary to remember that for a small owner a room is his world, in which he not only sleeps, but also develops, learns, and obtains new knowledge. That is why the nursery must meet not only the needs for comfort, but also have learning corners, space for games and creative realization.
Initially, creating a design project room for children, you must decide on the color. Psychologists are advised primarily to focus on the activity of the child and his personal preferences.
For temperamental children, it is better to use quieter pastel shades for wall decoration: bright aggressive colors will provoke even greater activity of the child, and it will be difficult for him to fall asleep. You can also decorate the recreation area with calmer colors, and introduce brighter shades in the area for games.
For calm children, bright accents in the setting will be a reason for joy and good mood. The most common colors used in the nursery include: yellow, blue and blue, light green, orange, beige, pink, white. You can add to the decoration of the image of cartoon characters or characters of your favorite fairy tales.
As for the furnishing of such a room, it is important to know when to stop and not to overload the space - the more space available, the more room for activity a child has in his small world. Therefore, it is necessary to place only the most necessary pieces of furniture: a bed with an orthopedic mattress, a table, a wardrobe and a place to store toys, in addition, you can accommodate a small sofa or soft ottomans in case guests come to the child.
Also a very important element of the right nursery is lighting. A growing organism is constantly in the process of formation, therefore it is very easy to spoil the vision by insufficient lighting, it is important to install high-quality lamps, and take care of separate lighting of the most important functional areas. If the child likes to read, it is necessary to provide light and a bed area, because, despite all the restrictions, he will read in bed. The most high-quality lighting is necessary for the table, because here the child will be trained and create.
Bathroom
A room that meets hygiene needs must be comfortable, practical and safe to use. Here, the design must take into account every detail, ranging from the gloss of the coating to the curtain in the shower.
The finishing of the bathroom must meet two basic requirements: it must be easy to clean, and also to protect the internal surfaces from the effects of moisture and temperature shocks, which is why it is most often used for cladding and use ceramic tiles. It does not allow moisture to pass through it, is easy to clean, and besides, has an attractive appearance.
The design of the bathroom in the first place will depend on the size and layout of the room. So, the separate bathroom and toilet will have absolutely excellent design, rather than the combined spaces.
Designers today offer a huge variety of colors for the bathroom. The most popular options are peach, blue, beige, blue, white, gray and black. Black color, though not able to expand the space, but looks very advantageous in combination with white faience.
To expand the room is better to use bright glossy surfaces and a large amount of light, which, reflected from surfaces, will create the effect of a visual increase in the bathroom.
In addition, you can save square meters. To do this, simply replace the bath with a shower and close the pipes with plastic boxes that can serve as shelves for small items.
For the perfect design is also important the correct selection of mixers and plumbing equipment. High-quality and stylish taps and drain-overflow systems will help to create a unique bathroom interior.
Design style
Today, the sphere of interior design offers a wide variety of styles for decorating premises for various purposes. The most common styles are:
- French. This style is very elegant and refined, most often found in the decoration of living rooms and dining rooms. A distinctive feature of this style is the use of inexpensive furnishings, here the main thing is taste and practicality. The colors in the French style are always light and pastel. Often used lilac, beige, green.
- One of the most functional can be called swedish style clearance. The interior here is always very homely and cozy. Dark colors in this style are used very rarely, the basis of this style are light bases with bright accents and natural wood in furniture and decoration.
- Classic English style also often used to create the perfect interiors of living rooms and bedrooms. For rooms in the English style, a mixture of classicism and rococo is used. Unusual cabinets, sofas of fancy shapes with upholstered, fringed and other decor are the basis of this style.The interior is most often made in dark earth tones. Dark wood, heavy fabrics and decorations are present.
- Traditions filled and Italian style finish. Thanks to its cozy atmosphere, Italian style is an excellent option for living rooms and bedrooms, and this style is also an excellent solution for dining. As a rule, Italian-style rooms are made with large windows with large amounts of light. The decoration in bright colors, as well as the use of natural fabrics are a distinctive feature of this style. In addition, here the focus is on family photos that are richly decorated with walls, as figurines and candles that are placed on various decorative shelves act as decor.
How to decorate?
The wall decor in the apartment can not only create a unique interior, but also provide a binding to one or another style decision.
So, for decoration, wallpaper, textured plaster, glass blocks, photo wallpapers, and also stucco molding imitating wall panels are most often used. For wall cladding can be applied lining or bamboo.The cork acts not only as the main material, but also as a separate element; on the cork boards you can attach recipes in the kitchen or sketches in the workplace.
In addition, you can decorate the walls with decorative shelves, stickers, molding or bas-relief. Brick for wall decoration is often used in loft-style interiors; it can be either brown or painted white.
Finishing is possible to produce both with their own hands, and with the involvement of specialists. For independent work, look for suitable ideas on the Internet or special interior magazines.
For a two-tier room, you can choose as a decorative element of the column, they can be made of plasterboard. With columns a good combination will be Venetian plaster, as well as stained glass.
For partitions drywall is most often used, in addition, a great option - it is glass sheets, fabric muslin and other types of materials.
The classic interior is ideally complemented by electric fireplaces, the functionality of which is undeniable. They not only perform a decorative function, but in the process of use, they can heat a room if necessary.
Walls
The walls in the room are divided into load-bearing and partition walls, so when creating a design project it is always necessary to note the location of the bearing walls, since the drilling process can become problematic in a more solid wall.
The choice of wall design depends entirely on the personal preferences of the tenants, the purpose and size of the room. The penetration of sunlight through a window can also affect the choice of color solutions for wall decoration.
Too light rooms need to be trimmed with darker accents, and rooms with a slight penetration of sunlight should be painted in light pastel colors. Good choices are beige and peach.
One of the main trends in decoration today is the selection of one of the walls in a contrasting color. For example, if the main color is white, you can paint one of the walls in red, lilac, green and other colors. With a beige base, turquoise, chocolate or pink would be a good option.
If such a contrast wall is in the bedroom, it is better to place it at the head of the bed.
For the decor, often used wallpaper with various unusual prints, just look interesting options with the decoration of natural stone and wood.An unusual effect can be obtained when using textured plaster.
It is possible to decorate walls with the help of various interior stickers, shelves, bas-reliefs and moldings. Properly chosen decor will provide not only a beautiful interior, but also provide the style of the space.
Ceiling
Today most often in the interiors of average apartments stretch ceilings are used. They can have both opaque, and a glossy surface, besides, there is a set of color schemes, besides standard white color.
Few people decide to use a colored ceiling, however, the result usually exceeds all expectations, and at the exit people have an interesting and unusual interior.
Finishing the ceiling in the apartment can be carried out using special ceiling panels or tiles. They can also be of different colors, however, in comparison with a stretch ceiling, the choice of colors is much more scarce. But the options of textures offered by manufacturers, quite a lot.
The ceiling can also be suspended, here are used metal guides, which at some distance from the ceiling hold special plates of plasterboard or other materials.
Most of the ceiling finishes allow you to install multi-level structures that create additional volume, divide into zones and carry other functionality in the interior design.
Stretch and suspended ceilings have the function of embedding spotlights, which provides not only additional lighting, but also an unusual decor. You can arrange the lamps in a different order, to create whole drawings of light elements. The most popular placement options are crescent, circle and square.
The location of the spotlights around the perimeter of the room is the most practical and convenient solution, and together with the placement of an additional chandelier in the center you can get the highest quality illuminated space.
Floor
The floor is the main background not only for furniture, but also for walls. The choice of flooring can be one of the most important factors in creating a complete interior. It is important to choose not only the color of the floor covering, but also the material.
The most popular flooring options are:
- laminate;
- carpet;
- parquet;
- linoleum;
- tile.
Each of these materials has different strength classes, which allows you to select the necessary and most suitable material for rooms with a particular maneuverability.
In rooms with more expensive finishes the best option is to use wood flooring. Such coverage will last a long time and provide a beautiful view. Without parquet, there is no classic style, the use of natural wood is also common in eco-styles of fusion or ethnic style that are popular today.
Laminate is a cheaper coating, however, if you choose a high-quality and high-strength option, it will last for a long time. Otherwise, the material joints will be quickly circumvented, and such a coating will lose its aesthetic component, but the problem can be solved only by replacing damaged elements.
The most durable and durable materials can be considered linoleum and ceramic tiles. Even inexpensive options can serve about 8-10 years with an average permeability.
Carpet is an ideal floor covering in the bedroom, it provides a soft floor, sound insulation, as well as comfortable contact of bare feet and the floor.
Selection of colors
In addition to personal preference, in the selection of colors for the arrangement of the room you must follow some simple rules.
The first step is to choose the right color base. The color solution should consist of any number of colors, but one primary must be determined. Most often the neutral color is the primary color: white, black, beige or gray.
The colors are divided into two main types: there are warm colors and cold shades, this property must be taken into account in the process called combination of colors.
The style decision can also determine the choice of color:
- Provence. This style can combine colors: white, light green, lilac, milky. It is also possible to use a floral print of natural shades for wallpaper and textiles.
- Classic revels in white; chocolate, beige and milky are also often used. As accents may be present gold, burgundy, mother of pearl.
- Hi-tech and minimalism always contain white and steel color. Black, red, gray, orange and yellow are also often used.
- Modern and Baroque styles, in addition to pastel colors, may include emerald green, burgundy, brown. Stones are also included in this style. It can be both stone columns, and finishing from a stone on walls and a floor.
- Loft most often contains white, brick, brown, black and other rather coarse color solutions. The project of such design turns out the most gloomy and technical.
Before you choose a color solution, you need to know the value of a particular color and its effect on the person. So, green color creates a peaceful atmosphere, pastel beige shades add coziness and comfort, create a homely atmosphere. Blue and turquoise add lightness and air. Yellow and orange raise the appetite, provide the tone of the whole organism, provide joy and fun. White and gray are neutral colors that are a great backdrop for using other shades.
Designer Tips
In order to create the most interesting interior that will delight for a long time, you need to use some tips from designers.
- Pillows and curtains in the color of the carpet are not so popular anymore, it is better to use contrasting materials or suitable prints.A plaid today should not be laid out on the sofa, casually throw a canvas over the back of the sofa - that's what designers advise.
- If the old sofa is tired, and his condition is still good, it is not necessary to spend a tidy sum to buy a new one, you can repair the old one. It will be in the waist upholstery.
- If you still need to buy a new sofa or other furniture, you should definitely measure the space. Otherwise, you can make a mistake with the size of the new furniture, and it simply will not enter the room.
- Light wallpaper and glossy surfaces - the best enlargers of space. You can also use large mirrors that will expand the space, but you should not place them in front of windows or doors, feng shui experts do not advise this arrangement.
- Also, designers advise to use the self-leveling floor in the apartment, such a decision will help to avoid hateful thresholds and unnecessary joints.
- In addition, designers advise not to spend money on expensive decor, because luxury items can be made independently from scrap materials very easily and simply. That is how the elite pieces of furniture are born.
- It is better to equip a male interior with high-tech elements and muted darker color solutions.
Beautiful examples and options
The most popular interiors for an ordinary apartment are options that combine several functional areas. So, real interesting options of combinations of kitchen and dining room, kitchen and living room, living room and dining room, living room and bedroom are very popular.
Comfortable and practical interiors can be created in the premises of any orientation.
Oddly enough, people often prepare a special New Year's interior for the New Year holidays. Elegant Christmas trees and decorated tables will always be part of the New Year's decoration in every home.
Review the interior of a two-bedroom apartment, see the following video.
