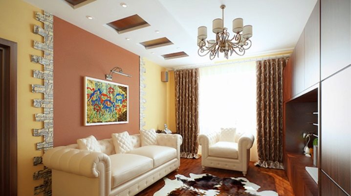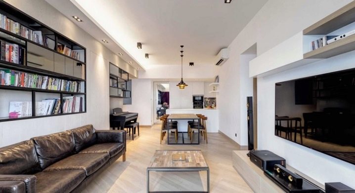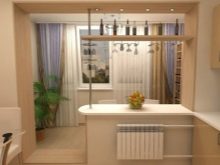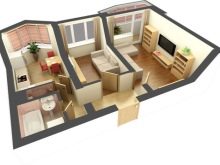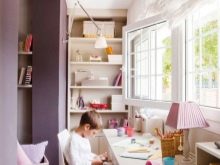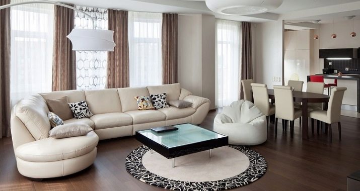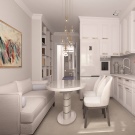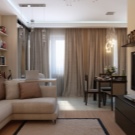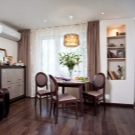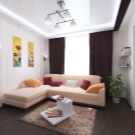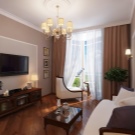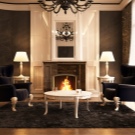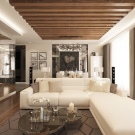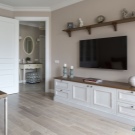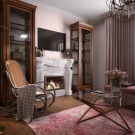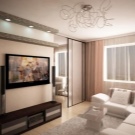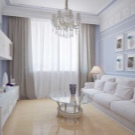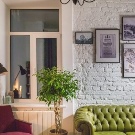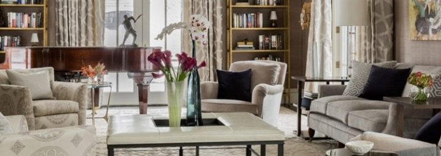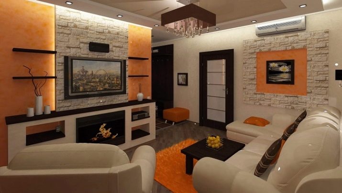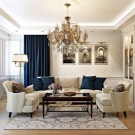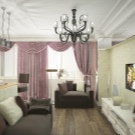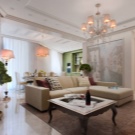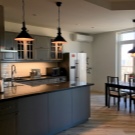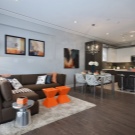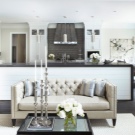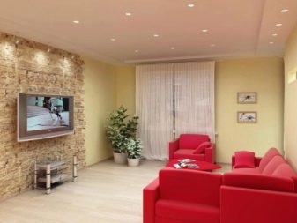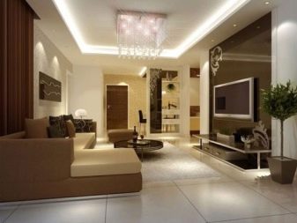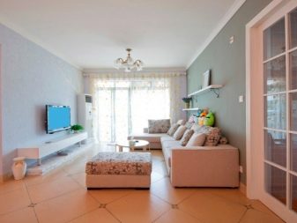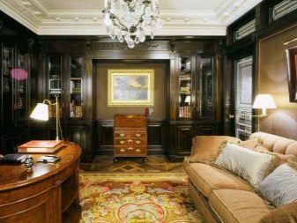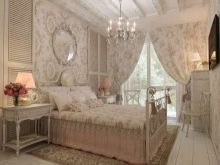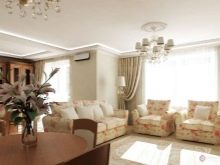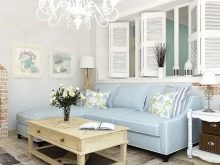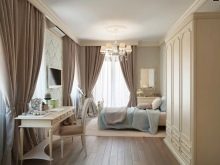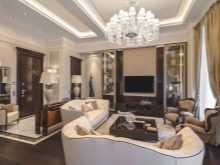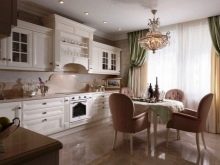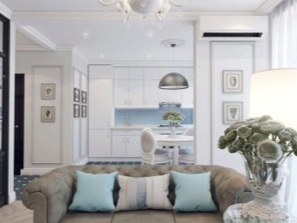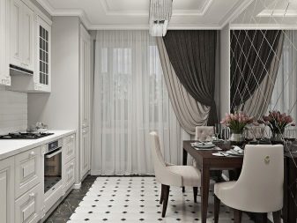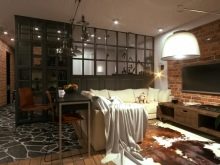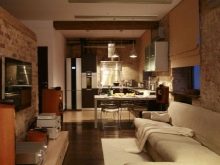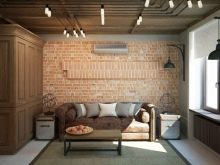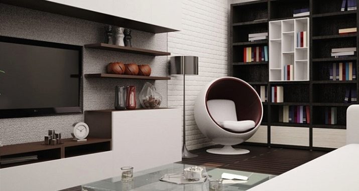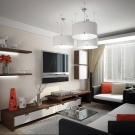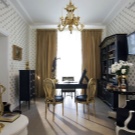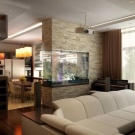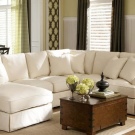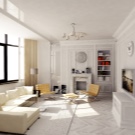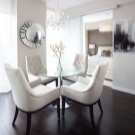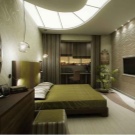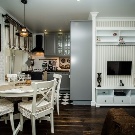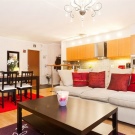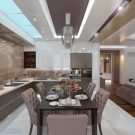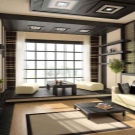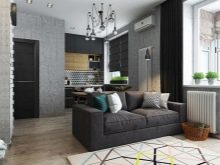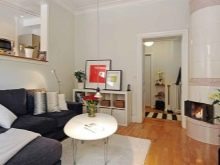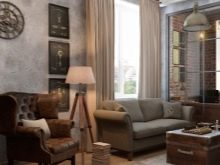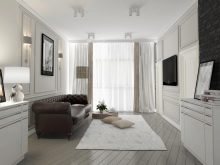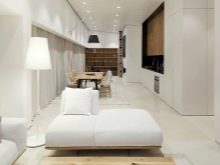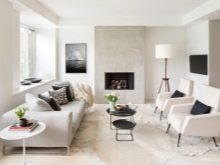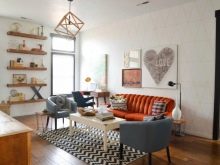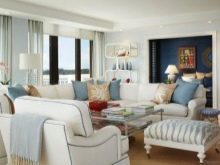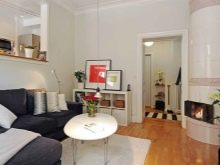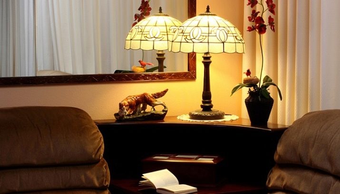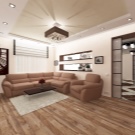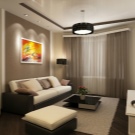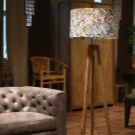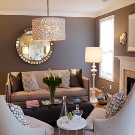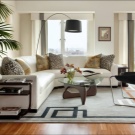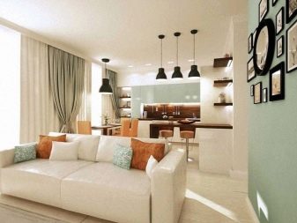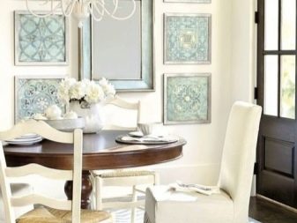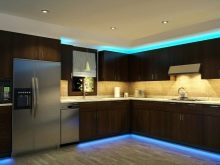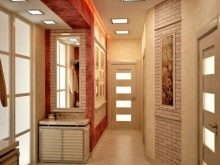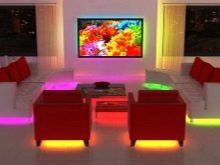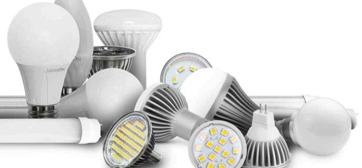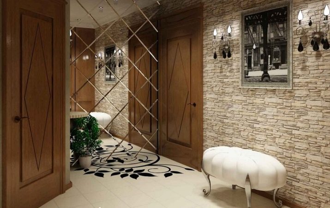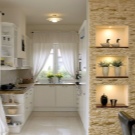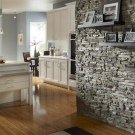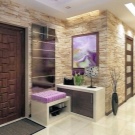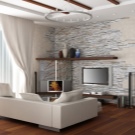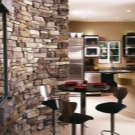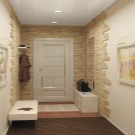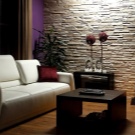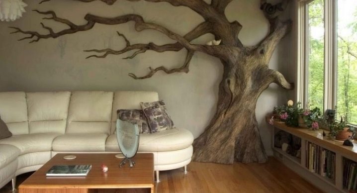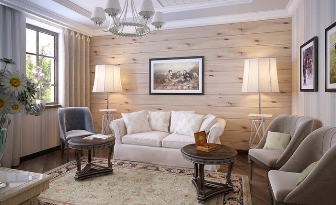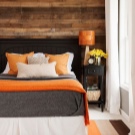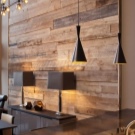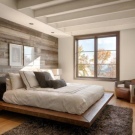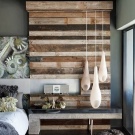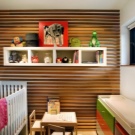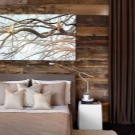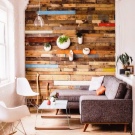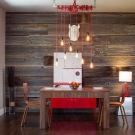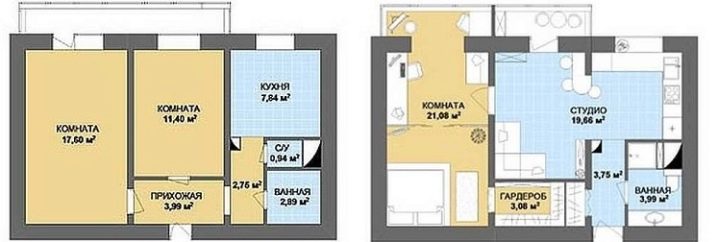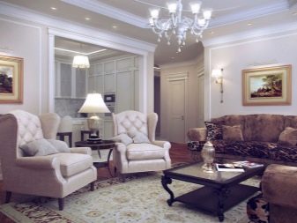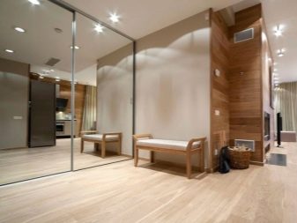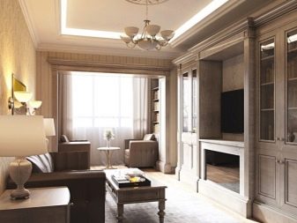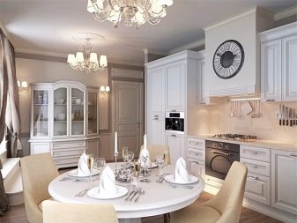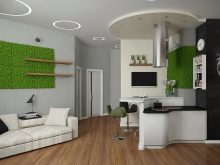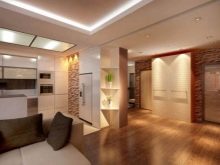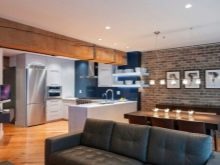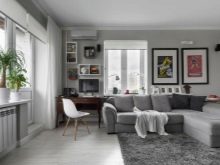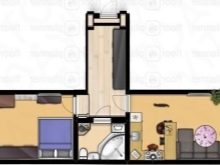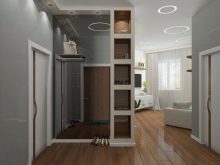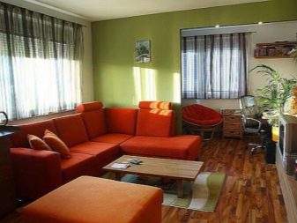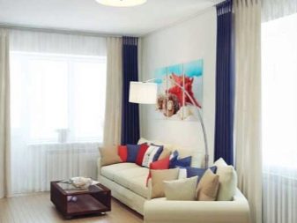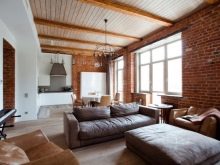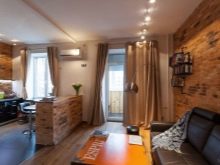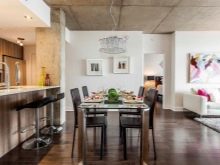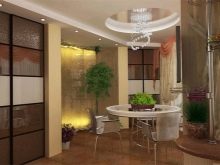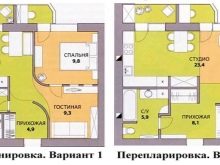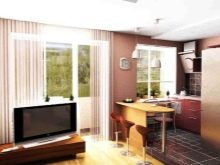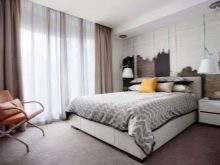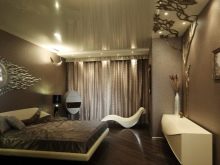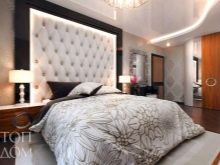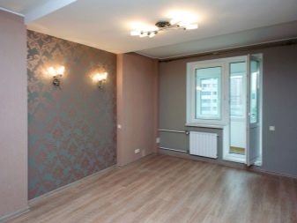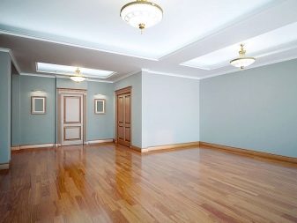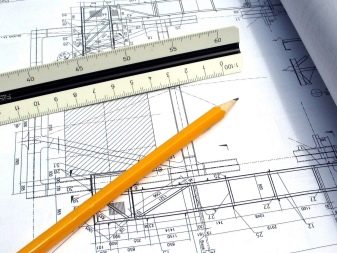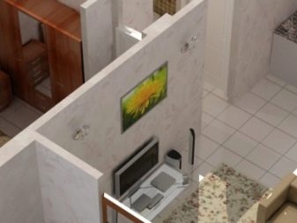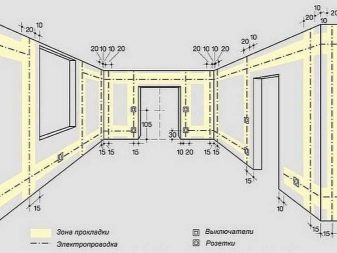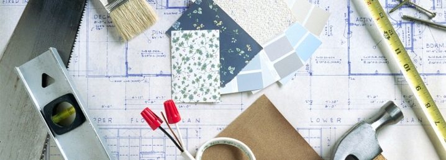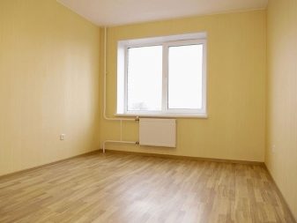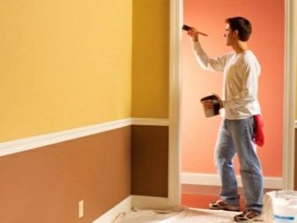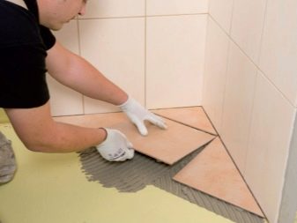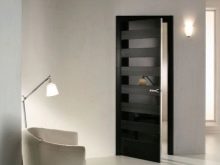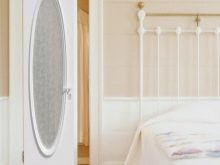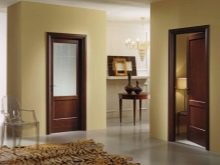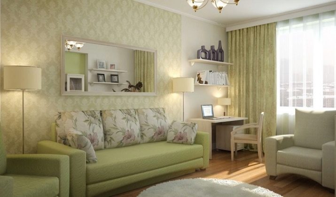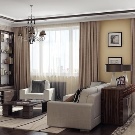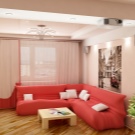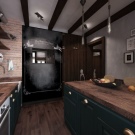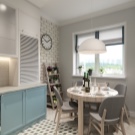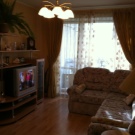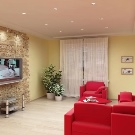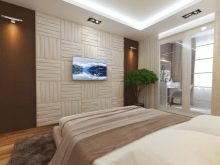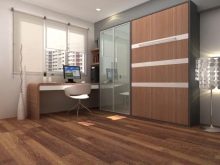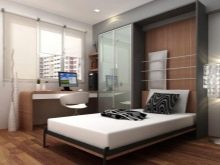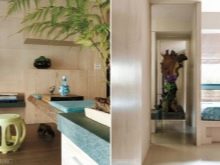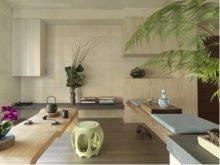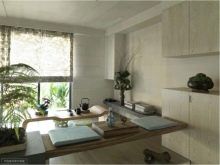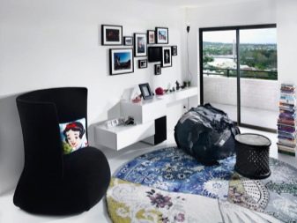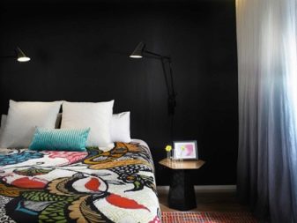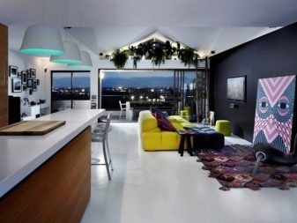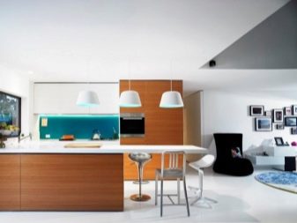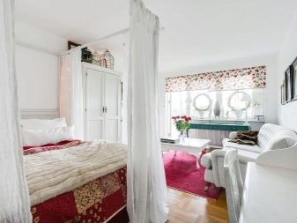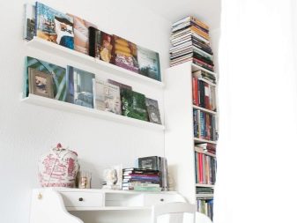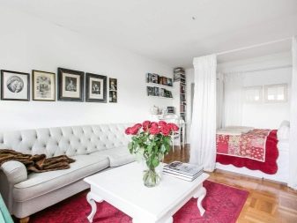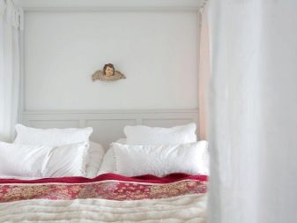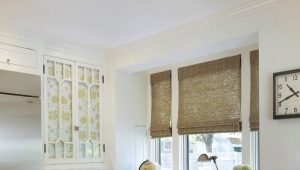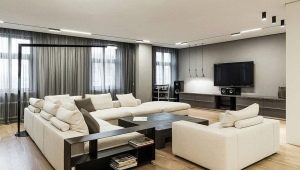Design of a two-room apartment: modern ideas and ways of their realization
To date, two-bedroom apartments are the most comfortable for living and affordable option in terms of finance. The question of competent planning and arrangement of such apartments is still open.
Special features
Before the start of repair work it is necessary to decide whether the living space requires redevelopment. This solution depends on the following features:
- The need for separation of premises into separate zones for each household. In a 2-room apartment often live married couples with children or friends with different lifestyles and daily routine. In such a situation it is impossible to do without isolating the territory of the cohabitants.
- The location of the window and door openings, partitions, the shape of the home. Insufficient illumination of the premises makes it necessary to resort to dismantling the walls, re-equipment of the doors to the arches or to increase the space by combining the room with a balcony.
- Style selection. Each design direction dictates the apartments their own rules. The fashionable solution was the redevelopment of "dvushki" in the "studio". Due to the technical features of the building, not all ideas can be realized without causing damage.
It must be remembered that the demolition of the bearing walls is prohibited, and intervention in the location of utilities can lead to serious consequences. Any design solution requires coordination with experts.
Current trends in design
The design of a 2-room apartment depends on your preferred style. It is permissible to arrange the rooms, following different directions, if none of them is passed. However, the image of the house should be one. It is necessary to combine styles competently, without violating the integrity of perception. The design largely depends on the functional features of the zone, therefore, before drawing up the design, it is necessary to do the planning and zoning.
Dimensions of the room often dictate style. Classic or baroque elements are not suitable for small rooms. Loft style also requires high ceilings. High-tech, minimalism or Scandinavian style will help the visual to increase the space.Properly chosen solution will hide the layout flaws.
When creating a modern interior design preference is given with a predominance of open space. Furniture should be functional and versatile: there should not be unnecessary items in the room. The furnishings should correspond to the functions of the room.
It is not recommended to closely furnish the space: each element must have its own purpose.
One of the distinguishing features of modern design is the maximum illumination of the apartment. Experts advise to install huge windows. Such monumental openings create a feeling of lightness. The use of monochromatic decoration of light colors: beige, white and peach will help to expand the space. It is impossible to imagine a modern interior without the use of a bright accent spot.
Avoid the accumulation of wires in a visible place. Now everyone wants to automate the apartment, but preference should be given to wireless technology. Built-in appliances do not litter the apartment, help save space.
Styles
The area of a 2-room apartment is small, it will not work to realize styles,requiring large spaces.
Designers have identified several areas that are ideal for small apartments:
- Provence. This style is also called "French country". The rooms are trying to create an atmosphere of coolness, so they are decorated with forged elegant details, and they may not decorate at all. Walls of muted tones “liven up” with colors and paintings. Preference is given to textiles with floral motifs, which is rarely found in other ethnic styles.
- Classic. The interior, designed in a neutral color palette, should be strictly symmetrical, with a clear delineation of the area. Materials for construction and decoration should be natural. The ceilings are finished with gypsum stucco, but only if they are high enough. Do not forget about the conduct of both the ceiling light, and the device of wall lamps.
- Neoclassical. The concept is tidiness and luxury. The abundance of elegant accessories, decorative elements, as well as floral design in the design distinguish this direction from the classics. From its predecessor, the style inherited conciseness and respect for proportions.Bright colors should be avoided when choosing materials.
- Loft. This style of creative bohemia requires free space: high ceilings, wide window openings and the dismantling of partitions. As the walls are used building bricks or its imitation. The image of the factory premises will complement the pipes or structures of reinforced concrete. The emphasis on the background of such "bare" surfaces will be a new technique.
Color solutions
When arranging a small room choose a palette that helps to visually expand the space. To achieve this effect, light tones are widely used in combination with translucent fabrics and reflective surfaces. Cold colors are used to give the interior an official look, and warm colors are suitable for the design of a child's room.
It is important to remember that Each color has certain properties that will help correct the deficiencies of the living space:
- Gray suitable for any decision, because it softens the bright shades. This paint is used to give the image of nobility and create a calm gamut. The color can be made both cold and warm: it all depends on the amount of white.If you paint the floor and walls of the room in one shade, then the boundaries of the room will be erased. This effect will visually increase the volume. It is important not to overdo it with the intensity of gray - it can negatively affect the emotional balance of residents.
- White adds design freshness and refinement. This is the perfect companion of all styles (with the exception of Oriental motifs). In Asian countries, this color is still considered mourning. For small apartments light shades will be a real salvation: the rooms will become more spacious and comfortable. Such paints, which do not cause special emotions, have a sedative effect. Such a solution requires bright color accents: spots of blue, red or orange will enliven the situation.
- Combining bright colors, excessive variegation must be avoided. In small apartments, such fragmentation will quickly tire the visual receptors and may cause increased fatigue and headaches. If you want to make living colors in the interior, then you can implement the idea with the help of bright furnishings.
Lighting
Using a combination of light sources of several levels, you can visually divide a room into functional zones. The perception of space depends on the power of the lighting devices, their location and the total number. There are three leading areas of lighting:
- Primary spreads the rays across all boards, providing sufficient brightness without additional sources.
- Local lighting fixtures focus on certain areas of space. It can be both table lamps in the workplace, and bedside floor lamps.
- Illumination is used for decorative purposes to complete the image.
Before installation, it is necessary to calculate the level of illumination in order to know the exact number of future lighting devices. The calculation is made according to the formula:
P = pS / N, where P is the luminous flux per square meter, N is the number of lamps.
It is necessary to consider the reflectivity of surfaces. The color scheme of the interior also plays a big role: dark matte shades absorb the rays. Lamp power is written on the packages. Also, the level of sufficiency of light can be determined without calculations. Based on their own sensitivity and preferences, select types of lamps and their location.
In addition to simple incandescent bulbs, there are several types of new lighting fixtures:
- LEDs have low electrical capacity, which allows to reduce electrical costs. They have a large color spectrum, which is why they are widely used by designers in interior design. During operation, such devices do not heat up, therefore, significantly increases the fire safety of the room.
- Halogen lamps equipped with a flask of high heat resistance, so they often produce small sizes. This allows you to vary the size and orientation of the light flux. So, there is a high brightness, coupled with an energy-saving effect.
The use of neon lights has become one of the most fashionable trends in recent years. Thanks to such lamps, they create bright decor not only in the architecture of street buildings, but also in the interior of the premises.
The oblong glass flask is filled with an inert gas under low pressure. The vessel can be of any size and shape, which allows you to create any image, so this option appeals to designers.
Among the advantages of such fixtures, ease of installation is noted: a small number of components allows installation in a short time. There is a function to control the brightness and power consumption. The operational life of neon lamps reaches 20 years. They also do not produce unnecessary sounds, so they do not cause noise pollution in the room. The color palette of neon lights is variable, so they are so widespread.
These light sources have several disadvantages. Lamps require connection to a high-power transformer, as they operate only under high voltage. Glass vessels are fragile, therefore, require careful handling.
In the manufacture of such lamps are used harmful compounds that may adversely affect the health of residents.
Materials
Preference should be given to natural materials: stone or wood today are the leaders among the finishing materials. Such lining is environmentally friendly, suitable for any stylistic direction. If the budget does not allow to use this raw material, then imitation can be used. Do not forget that some analogues may contain harmful artificial compounds.
Stone decor is not used as a monolithic finish - it visually narrows the room. This coating should be alternated with other materials.Rubble stone is used for wall cladding. This variety has a low price. Monochrome masonry must be combined with other types of cladding. Decorative elements of malachite or marble will look beautiful. Before laying the facing slabs of stone, it is necessary to carefully treat and level the rough surface.
The covering of the walls or floor must be perfect, otherwise the laying will not be fixed.
The artificial stone differs in rather small weight. It is ideal for creating wall panels. They try to make such material as close to natural as possible. Samples such as dolomite or sandstone have a complex porous surface, so their structure is less resistant to physical impact. These materials are not used for flooring. However, porous rocks are easy to process, so they are widely used to create decorative elements.
The tree in modern design can be combined with gypsum panels. Wood panels are the main component in creating the interior in many styles (for example, classic or modern).Wood is combined with wallpaper, covered with decorative plaster or covered with fabric.
When deciding to lay wooden plates on the floor, it is desirable to purchase material containing polymers. Plastic additives increase the strength of the coating and increase its service life.
We are developing a project
To create a modern design that meets all the dictated requirements of comfort, it is necessary to redevelop. The organization of space in a two-room apartment of an old building is often inconvenient, hinders free movement. The project should be started by sketching the plan of the future dwelling in color on paper or in an architectural program.
Push off from the square
The space of a small apartment must be zoned according to the needs of all family members. It is desirable to isolate the personal space of each. In a small apartment with an area from 40 to 47-48 square meters, a personal zone can be distinguished with the help of furniture. In a small apartment it is not recommended to mix several styles., the gradation of color solutions is also out of place.
The room is better to withstand in a single color. In spaces with dimensions of 44, 52 and 54 square meters.m difficult to correctly balance the various design techniques.
Apartments ranging from 65 square meters. m provide masters more opportunities to implement ideas. Rooms can be made in different styles, but they should have common features. For example, it is allowed to combine classics with neoclassics.
It is important to remember that space must have a complete image. It is important to take into account the technical features and age of the building, to prevent violations of the geometry of the supporting structures.
Beat the shape of rooms
Not every room fits perfectly into a square or rectangle. Erecting the majority of modern homes, builders focus on the external uniqueness and complexity of the forms. This significantly affects the geometry of the apartments, complicates the choice of a suitable solution for apartments with a plan that is different from the standard one. In the apartment, the vestibule rooms are located one after another, they do not have a common wall. They can be separated by kitchen or corridor space.
The advantage of such rooms is the presence of windows on opposite sides of the house, so there is always enough light in the rooms. In such apartments it is not recommended to expand the window openings, because of the complicated configuration often drafts occur.
One room "undershirts" comes out on the bright side, and the second - on the dark. It can be beaten in design, picking up for the interior decoration of opposite colors and textures. A lighted room can be darkened with rich matte wallpapers.
It is allowed to arrange squares in different styles, and make the space demarcating their space transitional.
Another difficulty that apartment buyers may face is the presence of a corner room. A distinctive feature of this layout is the location of a pair of window openings on the corner. In this case, when you make a room, preference should be given to symmetry. The corner living room in the style of minimalism, or a bedroom in neoclassical will harmoniously look. The windows let in enough light, and the decor in the form of light Roman curtains of light colors will make the space airy.
For the decoration of the room in the style of loft designers advise to use panoramic windows. It is necessary to leave only the necessary furniture, describing the functional area. It can be a wide double bed or a pair of sofas, arranged mirror. Many of the imperfections of the apartment of unusual forms can be corrected properly selected decoration or competent furnishing.
In rooms of complex shape, you can create symmetry around a single object. This solution will visually adjust the space.
Ideas for redevelopment
Almost every apartment owner in a typical old house wants to make changes to the configuration. Many are trying to "fit" the area under the chosen style. So, "dvushki" seek to convert into a "studio" to arrange them in the style of a loft. You should consider several options for planning a home.
Apartments of Stalin type have high ceilings and an area of 60-70 square meters. The dismantling should include the installation of a doorway from the kitchen. "Stalin" allow any version of redevelopment, as the walls in them are not bearing. Often, non-standard room space, which complicates the choice of future design.
In order to get a “studio” from such apartments, the kitchen is connected to the adjacent room, and the functional areas are separated with furniture and lighting.
"Khrushchev" - small apartments with low ceilings. One of the rooms is a passage, so it is not customary to have a living area in it. The maximum area rarely exceeds 50 square meters.m, and the selection of a good functional design in rooms with such features becomes a real challenge for the masters. The apartment is turned into a “studio”, it is advised to design it in the style of minimalism. To save space, furniture is selected multifunctional, and equipment - built.
"Brezhnevka" a little more spacious "Khrushchev". Their area varies from 40 to 60 square meters. m, and a bath with a toilet separated.
It is important to bear in mind that such apartments are located in prefabricated houses, which not only prevents the walls from being dismantled, but also carries doorways. The only possible way to change the design is to expand the size of the rooms at the expense of the corridor space.
When arranging isolated rooms, designers are allowed to combine several styles, regardless of the dimensions of the premises. Combining the hall with the kitchen, for each functional area it is better to choose a slightly different style. The success of a comfortable environment in a residential area - the release of space through the purchase of multifunctional furniture. To make the bedroom seem cozy, it should be decorated using soft and calm styles.
Simple repair options
Repairs in the apartment is necessary for troubleshooting or design updates. In cases where redevelopment is unacceptable, the room can be modernized only in this way. There are several options for work.
Overhaul
It should be carried out in those premises in which engineering or electrical systems do not meet the requirements for modern buildings. This type of repair includes both construction work to improve the technical equipment of the apartment, and finishing work.
You must first approve the plan.After all, such events require detailed calculations and budgeting. The walls and ceilings are leveled. The flooring, most often, is completely changed to a new one, but if the condition does not require it, then only partial dismantling is carried out.
Overhaul includes the work on the transfer of doors and the expansion of window openings. New electrical networks are laid only under the clear guidance of specialists. The same requirements are imposed on the device for additional exhaust ventilation. In some cases, at the entrance do the replacement of wires.New devices must be brought to the electrical distribution panel.
Wiring in some homes may not withstand load spikes, with serious consequences. Regular design capacity is not enough even in new buildings. Sometimes you have to resort to a complete replacement of the meter.
Redecorating
It is carried out in order to update the design or eliminate imperfections in the existing interior. As part of this event, work is being done exclusively to remove the old lining and replace it with new finishing materials.
The plan includes three stages:
- dismantling obsolete coatings;
- cleaning and preparation of the rough surface;
- directly new styling.
In contrast to the overhaul, preference should be given to traditional methods. At usual painting of walls or laying of a floor experts are not involved. Cosmetic repair work includes updating the paint of existing surfaces: water pipes, ceilings, walls and batteries. The main advantage of such events is significant financial savings. You can completely change the appearance of the premises without carrying out global work.
Eurorepair
It is a major overhaul without the transformation of the engineering networks of the apartment. This type of work is carried out under the guidance of specialists. Events are held on a pre-made design project and approved by the customer estimates. The works include the redevelopment of the premises and the mandatory installation of windows made of metal-plastic. Repair results must comply with established standards.
Gaps between the elements of the wall or floor decoration in the European-style repair are considered unacceptable. Coatings should be laid on an ideally leveled and prepared base surface. The seams of the laid tiles are horizontal and vertical. Distortions or indents from the linear markup must be eliminated. Doors between rooms are mounted without gaps. Any deviation from the regulated technology of repair is unacceptable.
Beautiful examples of interiors
Interesting ideas are offered to your attention, how to furnish various two-room apartments.
Design of the room in the panel house
In the two-room "brezhnevka" installed modular furniture of small sizes. The whole furnishings are multifunctional, which saves space in a small room.
The writing table, if necessary, is moved apart and transformed into a full-fledged dining table. The bed can be folded and hidden in the surface of the closet. Above the bed to the ceiling mounted TV with remote control.
The chosen style of a panel apartment is minimalism. Wooden panels are in harmony with the bright interior, visually expanding the space. The color scheme is sustained, and the accents are arranged with dark elements - pillows and linens.
Interior in oriental style
The design of the "dvushki" from the talented Thai master Wu Chengksiana maintained in the traditions of the culture of the countries of the East. The minimalist setting is complemented by laconic accessories made from natural materials. Natural green shades have something in common with blue marble tiles.
The interior is made in the contrast of colors, with strict strict lines. This style is not without the decor of lively greens to soften the hard contours of furniture.Foliage gives the interior an atmosphere of calm and comfort. Large window openings fill the room with light, and space - with air.
An example of bright design
The work of Alexander Loterstein from the studio Derlot. The interior of the room is in harmony with the urban landscape. Through the huge panoramic windows, residents can observe the beautiful landscapes of the city of Brisbane. Such openings fill the room with light both during the day and at night. The dark wall visually lengthens the room and is a color accent.
The combination of wooden coatings and white glossy panels gives the room conciseness, and bright furniture completes the extraordinary image of the “studio”. Designer ceiling complex layout visually expands the space of the room. This effect complements the built-in lights. Laconic and clear contours soften the use of green, upholstered furniture round shape.
Apartment for a family with a child
The owners of the apartments completed the functional zoning of space. So, the child’s bed is fenced off with a curtain. Romantic style of the interior is created due to the predominance of light color palette and furniture of unusual shape.The use of bright color accents complements the image. This color symbolizes confidence and steadfastness. The ceiling and walls are trimmed to visually stretch the space.
The furniture in the house is multifunctional. Sofa and bed can be expanded. In addition, these pieces of furniture contain additional compartments for storing blankets and bed linen. The room is not cluttered with extra closets. A coffee table can play the role of dining if the family has a habit of spending a lot of time in the kitchen. The walls are decorated with paintings to complete the image. In them it is possible to arrange both family photos, and children's works.
In the next video you will find advice from the architect to improve the planning of a two-room apartment.
