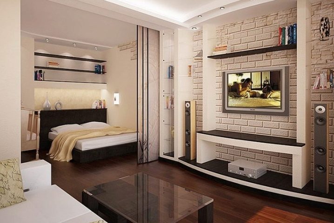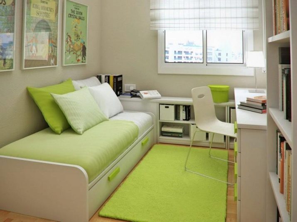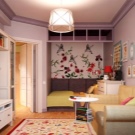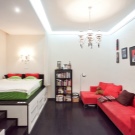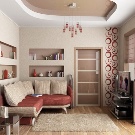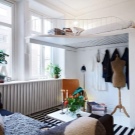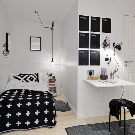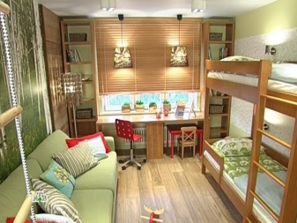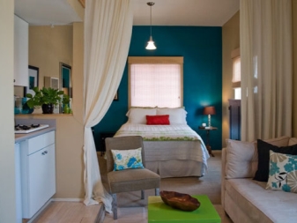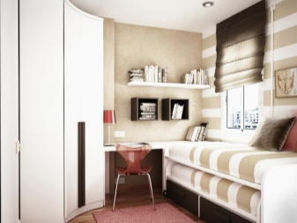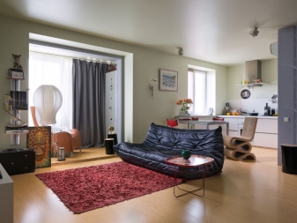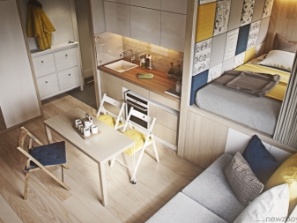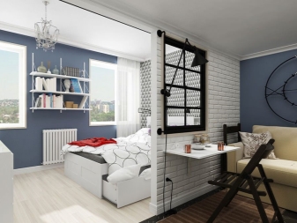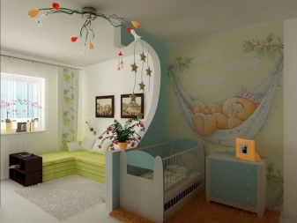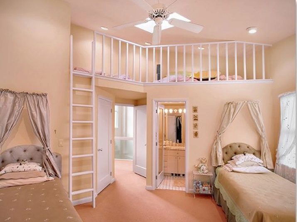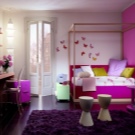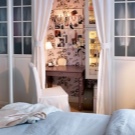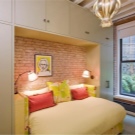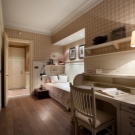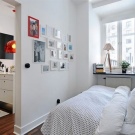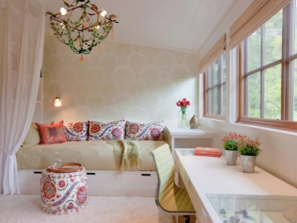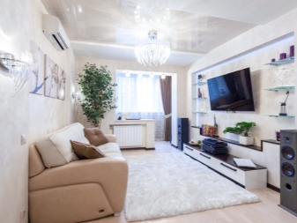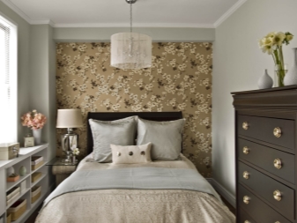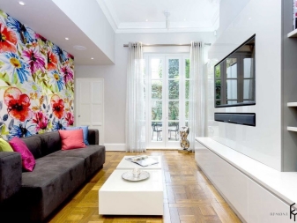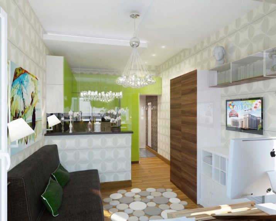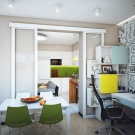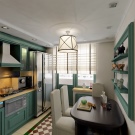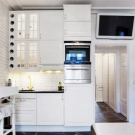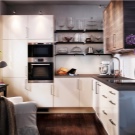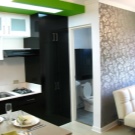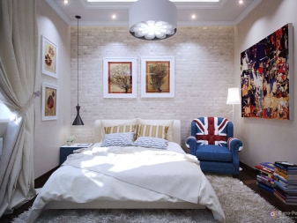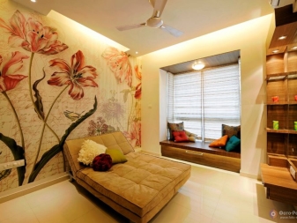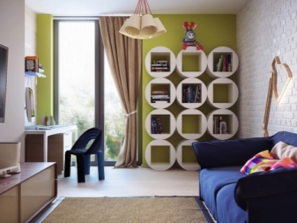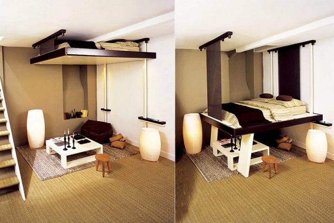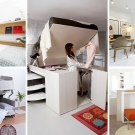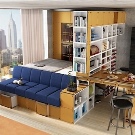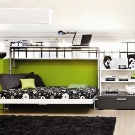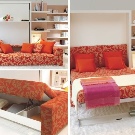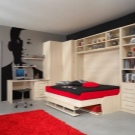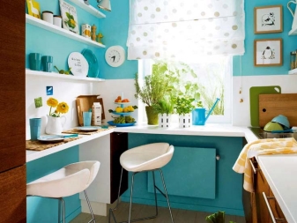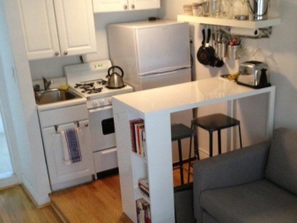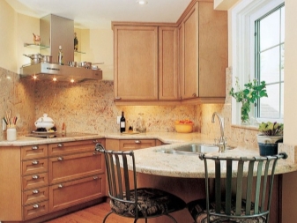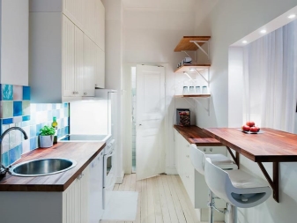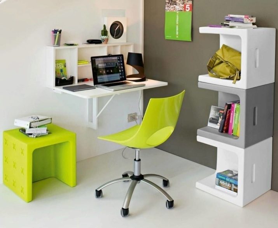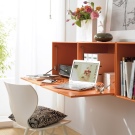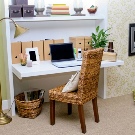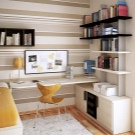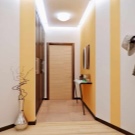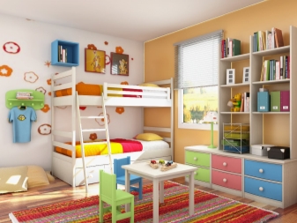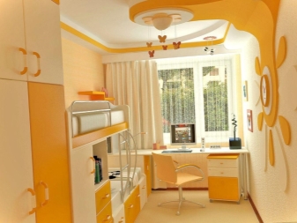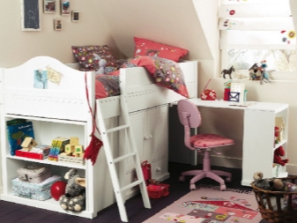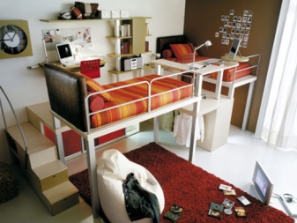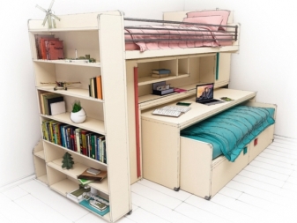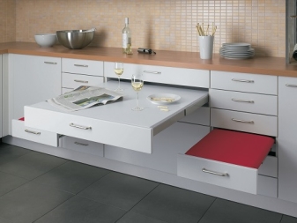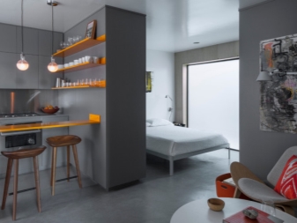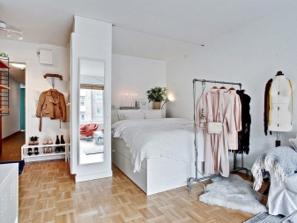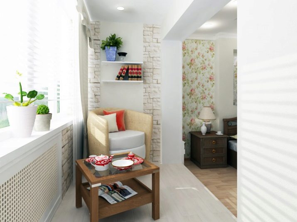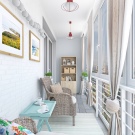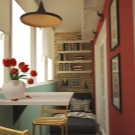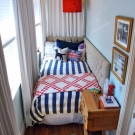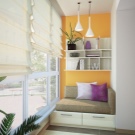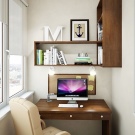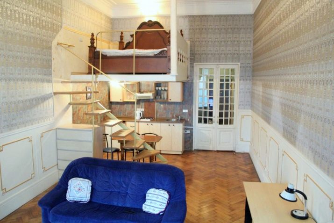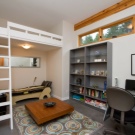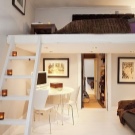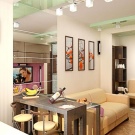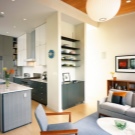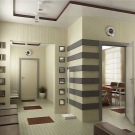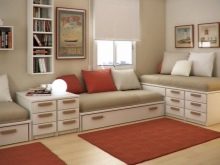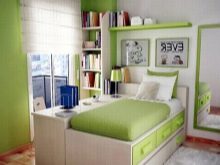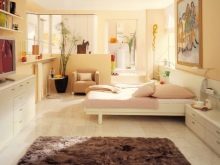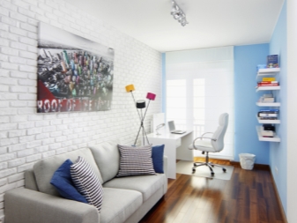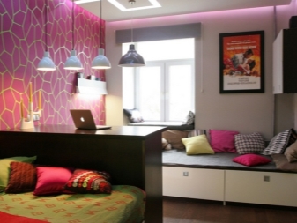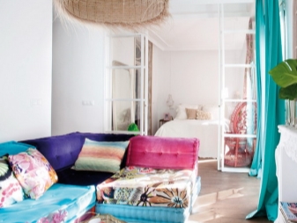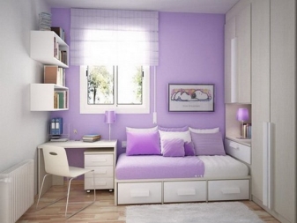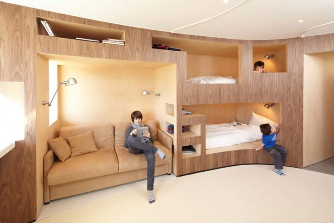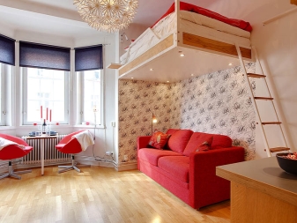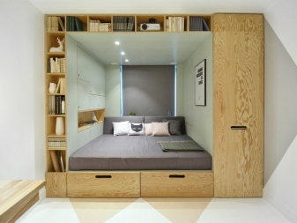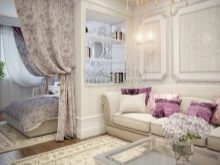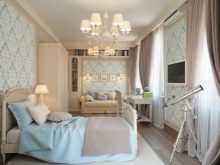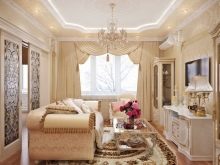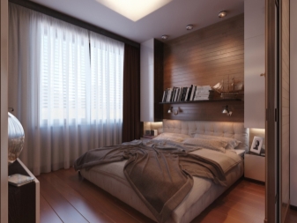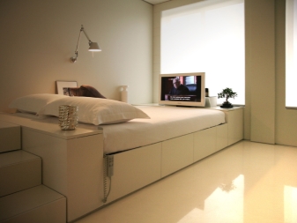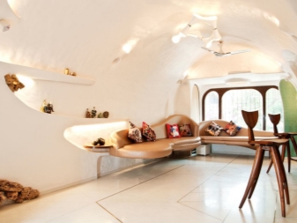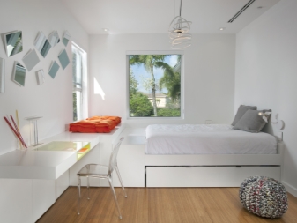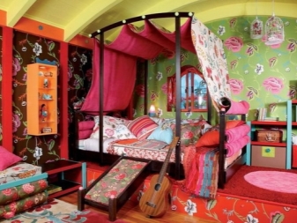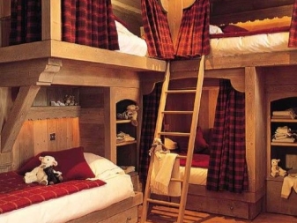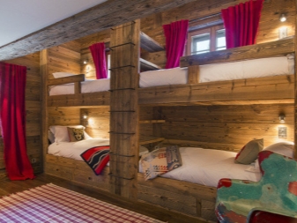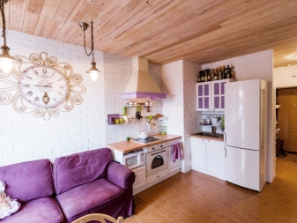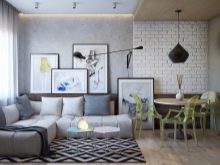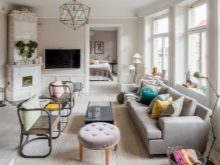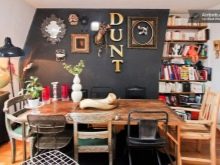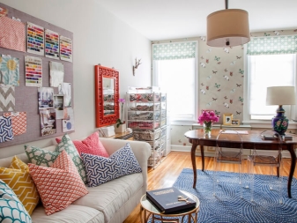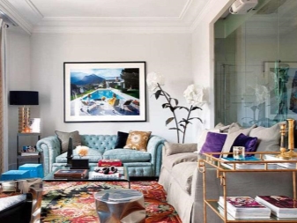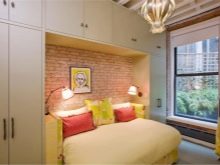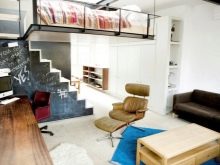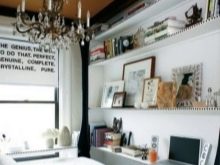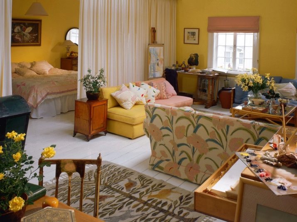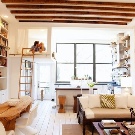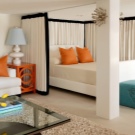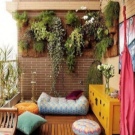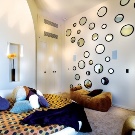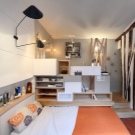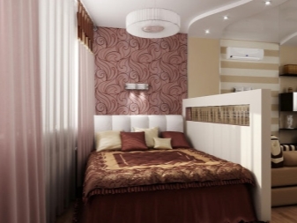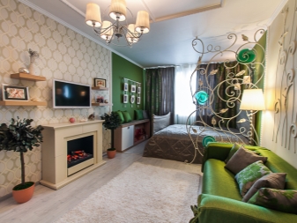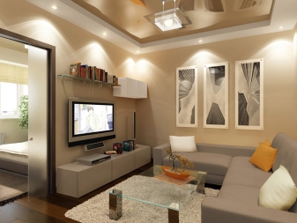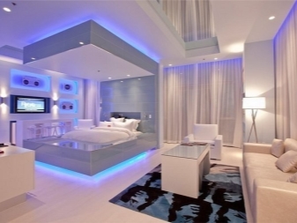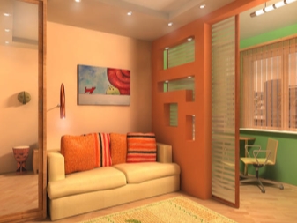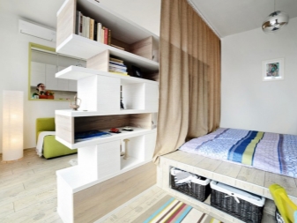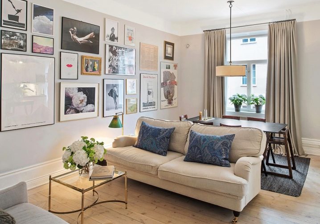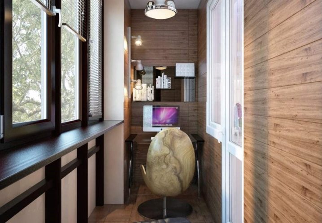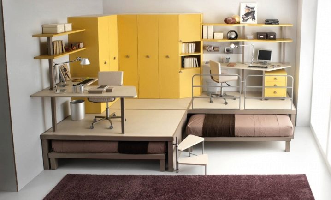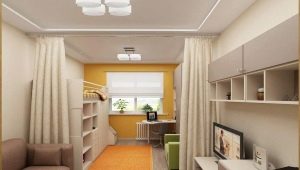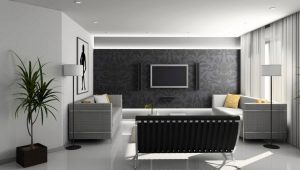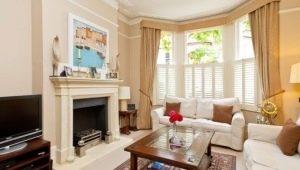Beautifully decorate rooms in a small apartment
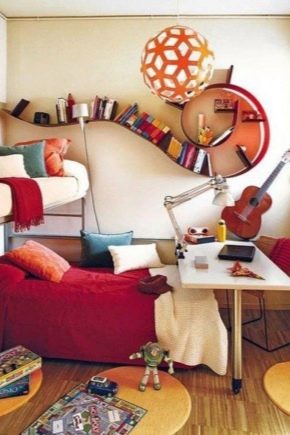
In the arrangement of the dwelling it is important to consider every detail, especially if the available space is limited. In this case, there are some peculiarities, the knowledge of which will make the design of the apartment stylish, comfortable and homely.
Special features
The lack of space in a small apartment can change the aesthetic perception of any room, be it a kitchen, a bedroom, a living room, a children's room or a bathroom. In such layouts, any shortcomings of a broken perspective are noticeable: partitions, protrusions, niches and panels stand out against the background of a lack of space especially noticeable, creating an atmosphere of gravity and depriving any apartment of a room of comfort.If there is one person living in it, wherever it goes, but when a family with a child lives in a given dwelling, everyone feels uncomfortable, in most cases not having their own private nook.
Often, in such apartments, the windows are small, there is not enough natural light in the rooms, which aggravates the situation and creates nervous tension. The final touch of the inconvenience is very narrow corridors and an uncomfortable hallway, or even the absence of it.
We make the interior
The interior of each room of a small-sized apartment consists of wall decoration, furniture, lighting and additional accessories that emphasize the desired style. The main rule for the selection of each design element in this case is moderation. This concerns the size, decor, material, methods of lighting each detail of the interior composition.
Global demolition of bearing walls is not always possible, it can exacerbate repair problems and lead to subsidence of walls. In such cases, it is better to do with special design techniques, by means of which it is not necessary to break the layout. Competent design of a small apartment provides for the consideration of several features through which you can change the visibility of the interior. Is he:
- able to visually draw the flaws of the layout in its dignity;
- fill the available space of each room with light;
- visually increase the height of the ceiling and the width of the walls;
- to level uncomfortable ledges with the level of the main wall;
- give the space of any room a sense of freedom;
- visually erase the clear boundaries of the walls;
- choose the right atmosphere and temperature of each room;
- to equip with a minimum of space a cozy corner for each family member;
- it was nice to give everyone comfort in the apartment.
The room
To decide on the chosen style, furniture, design, you need to start from the total number of rooms and the number of households. If there are several rooms, this will allow arranging a place for each family member. The smaller the rooms, the more limited the design possibilities and the smaller items should be in the interior.
Walls
Whatever the room, you need to fill it with light, using the light shades of the color palette in the wall decoration. In order not to reduce the volume of rooms, it is better to use wallpaper as a finishing material. At the same time, their type, texture and design matter. Make it a rule: the smaller the room, the brighter the wallpaper should be.
Single-layer paper varieties with minimal thickness are not suitable here: they have too simple texture, so they will not look beautiful with the support of furniture and accessories. It is worth choosing between textile, non-woven, vinyl with silk-screen printing, liquid and glass wallpaper. Each of these varieties has a mass of decent variations of tone, pattern, texture.
Choosing a picture, it is worth considering the purpose of each room and its size.
In this case, the print size should be small, without bright contrasts: motley colors simplify the interior, add to the atmosphere a sense of confusion, especially where there is little space. If the furnishing of the room takes up most of the space, exclude from the list of priorities facing with a picture: it is better to show the space through the relief texture of the wallpaper, for example, in the form of large brush strokes, chaotic stucco, embossed stripes.
This is especially true of the kitchen, hallway, corridor and bathroom of a small apartment: in these places there is an undesirable pattern on the walls, it will hide the usable area even if the shade of the wallpaper is bright.
For the living room and the bedroom, it is better to choose a wallpaper with embossing: this is how you can not overwhelm the interior with an abundance of decor, while at the same time unobtrusively giving the space the right atmosphere and theme. The most relevant wallpaper prints here are floral and floral motifs, small monograms, lace with leaves and branches. Large flowers, geometry, peas are not allowed.
If the basis of the style of the walls is a combination of wallpaper with plating materials (for example, laminated or plastic panels), it is worth choosing the second ones in bright colors, even if the design is designed to be finished in the form of rough surfaces (for example, masonry or plaster).
Furniture
Furnishing in an apartment with a minimum of space should be compact and functional. If the apartment is a studio, it is worth buying cozy objects-transformers. This can be a chair-bed, or a similar small sofa, which by day can be part of the guest area, turning into a full bed for a family with a child for the night. If you can not place a coffee table near the sofa, you should buy attached version with cupboard or shelf: Such an accessory is compact, can be foldable, while it can accommodate the most necessary and is able to replace any analogue, if you need to work on a laptop or receive guests.
As the main set of furniture in the living room is better to buy compact products with wooden or metal frame or modular upholstered furniture.
The table is better to choose with a glass top: it will bring lightness and airiness to the room. It does not matter whether its surface is transparent or painted. In the kitchen, it makes sense to buy a set of wood-fiber materials with a single-colored surface or a natural wood color. If possible, you should choose a functional set with a mass of shelves and drawers for dishes and bulk products.
The corridor is better not to force anything, so it will seem more spacious. As for the desktop, in order to save space, it can be linear narrow or mounted, fixed directly to the wall. In some cases, a desk is a long, narrow worktop along a short wall by the window. To do without drawers and drawers for writing materials, in this case, a compact shelving with a small number of shelves is attached to the wall.
In the nursery you should buy a set with a bed, a table and a wardrobe, decorated in the form of a small zone in two levels (at the bottom there is a wardrobe and a desk, on top there is a bed with a railing). For the hallway, there are enough hooks for clothes or an angular or linear narrow wardrobe with a mezzanine, if there is enough space.
Square
The flat area sets the basis for each element of the interior composition. In small rooms, non-standard solutions to the furnishings are needed, although it is not uncommon for them to be difficult to implement: for example, with the location of the bath, the fixed plate, and the doorways. Sometimes the space of rooms is limited by the minimum quadrature indicators: a kitchen can be 8 - 9 square meters. m, the highest rates are in the rooms of bedrooms and living rooms (up to 18 - 20 sq. m.). There is a layout in which the total footage is 30 square meters. m
The main condition of the atmosphere of home comfort and spaciousness is to make your home comfortable. If there are several rooms, you can move the kitchen into the living room, thereby giving the apartment a studio style. At the same time it is important to properly organize the arrangement of furniture, so that the “wet” zones are not located above the living rooms of the neighbors living below. If there is very little space, it makes sense to attach a balcony or loggia (if available) to the room. So you can organize a study, a recreation area or a dining area and even a small bedroom.
However, it is not always possible to demolish the subwindow wall and transfer radiators: this is impermissible from the point of view of the legislation regulation.
Sometimes it is allowed to join the corridor to the living room area. As a rule, they are equipped with a functional kitchen area. This contributes to a visual increase in space and the creation of an atmosphere of a cozy home, pleasant for all households.
If nursery, hallway or bedroom is small, you can beat the lack of usable space with second level reception, creating a second tier through furniture with a mezzanine, bunk beds. Niches and any depressions in the wall that can be designed for built-in wardrobes are used. Thus, you can equip the kitchen or living room, freeing up space for the comfortable location of family members and guests under the dining area.
Colour
In a small apartment saturated and dark colors of the interior are unacceptable (even in the kitchen). The emphasis is on light and harmony, so the delicate shades of pastel and natural gamut are in priority. Monochrome combinations should be avoided: This technique is good for spaces with a large area, but in small rooms it will be heavy and weighing on the psyche of every household, even if the composition is diluted with lively greens.
Usually, 1 light tone (preferably warm, tuning for kindness, relaxation and peace) is chosen as a basis, choosing a contrast and two connecting shades to it, each tone is close to the main or contrast tone.
It is important that the dominant is a light shade: it will give the room the desired background.
Whatever shade and style is chosen, it is desirable to add white color to the interior. It will allow you to visually add light to the decor, soften the contrast used. The best choice of color solutions for a small space is the design of rooms in cream, beige, nude, diluted peach, light olive, pale green hues and light shades of wenge oak.
Good contrasts are sunny golden, bronze, brown paint, coral, terracotta color. Cold colors bring freshness to the interior, but change the friendly atmosphere to a cold of communication and boredom., affect the illumination of any room. If you want to decorate a room in blue, lilac tones, it is better to choose shades with a warm tone: bleached turquoise and pale emerald, light pinkish-yellow.
Aggressive and gloomy tones (red, black) are unacceptable. With their abundance, the household will lose the desire to enter the room with such decoration.
Style and ideas of decor
Choosing the direction of design, it is worth starting from the room footage: it does not make sense to decorate the interior in the style of solemn palace buildings baroqueusing various antiques, if the rooms of the apartment do not exceed 9 - 12 square meters. m each.
The same can be said about the style of industrial objects: in small apartments there are no high ceilings and the necessary space to decorate the ceiling area with elements of communication, and to finish the walls with brickwork. They have no panoramic windows, so the style in the spirit of grunge or loft it is impossible here, unless you demolish the walls, combining two rooms into one.
If the principle of moderation is observed in the decor and elements of stylistics, we can take classical directions as the basis for the design of a small apartment. (English, Italian style and neoclassical). They are characterized by solemnity and elegance, calm colors, but for decoration in a small apartment it is worth reducing the amount of gilding; The size of carpets should allocate no more than a functional area.
No less interesting and functional design can be created in different modern styles, such as:
- modern;
- high tech;
- minimalism;
- bionics.
Here are admissible methods of adding modern merchandise, metallized and glass surfaces. The curtains should be light, the finishing should be uniform, the corners should be used to the maximum (for example, a compact refrigerator, a shelving, a narrow cabinet). The pouf can serve at the same time as a table for refreshments, it can be foldable, like chairs.Making the decoration in the spirit of French or Swedish interiors with furniture and accessories (for example, Provence or Chalet), you need to rely on shades of style, natural materials and correlate the size of the furniture with the area of each room.
Ethnic trends should be sustained in the calm colors of the color palette without an abundance of specific attributes.
Decor
Whatever the style of the apartment, chosen as the basis of the situation, it can not abruptly be replaced in different rooms. So you can create the effect of crushing an apartment, which is completely unacceptable. Eclecticism is a good solution, but it is appropriate in this case by choosing identical shades or decorative objects. You can not combine incompatible (for example, African style and minimalism, loft and classic): it will deprive the arrangement of comfort.
It is better if the elements of stylistics will be repeated in one or two decorative methods of each room space, with the exception of the bathroom and toilet rooms.
Despite the fact that in a small apartment everything obliges to strict functionality, it is possible to find a place in it for several decorative accessories. As a decor of rooms you can use:
- small paintings with a simple pattern and laconic frames;
- small photo collages in the form of several frames on one wall;
- racks with light and glass shelves;
- the coloring of the wallpaper or zoning techniques in the form of panels;
- small wall sconces, dotted lamps of laconic forms with closed white shades and metallic decor;
- pasting furniture fronts to match accent zones or self-adhesive to give scattered furniture a semblance of a furniture ensemble;
- living greens, flowers in pots and vases;
- mirrors on the walls or facades of cabinets;
- textiles and design of curtains through draperies, the use of curtains and tulle, light veil;
- hairpins in the form of butterflies or dragonflies on the curtains in the bedroom, kitchen, living room.
Rules for increasing space
You can increase the space of each room in a small apartment by zoning. This design method involves its division into separate functional areas. It is necessary to use this technique correctly, so as not to shatter the area, and with it the interior composition.It can be done in several new ways, one of which is the combination of walls with wallpaper, highlighting the necessary accent zones, diverting attention from unsightly sections of the walls.
In this way, you can create an optical illusion of doubling the space, for example, if you paste a part of the wall with photo wallpapers with panoramic windows or a view of the sea.
The main rule of adding space to projects is an abundance of light: the larger it is, the larger the room seems. You can add wall and floor lighting or spotlights to the central lighting. In order not to violate the illusion of space, their dimensions should be compact. Invalid models in several rows with crystal: they will hide the ceiling height and reduce the size of the room. We need near-surface fixtures to illuminate the ceiling and wall areas.
In addition, you can use mirrors: they do an excellent job with adding space to any room, especially if they are located opposite windows. At the same time, the frames of these accessories should not be massive, as this reduces the room parameters.
It is undesirable to delimit functional spaces in small rooms by means of wide partitions or screens, even if you use glass or textiles for this.
To accent the desired area and give room to the room, it is more expedient to carry out partitions with furniture or additional accessories (for example, a small long pile carpet). You can deploy a compact sofa across the room, arrange another part of the room with a work table, or use a neat shelf. So the light will not be less, and the space will seem larger if you use in it compact furniture parts with a minimum of accessories.
If you cannot do without a partition, stop your choice on a minimal face (no more than 40-50 cm) of glass, using it as a hint, not blocking even half the length of the room.
Beautiful examples and best options.
The largest room can be equipped under the hall, taking the light tone of the wall cladding, decorating the wall with paintings in laconic frames, delimiting the space across the room with a sofa, adding a floor lamp and a glass table to the guest area, decorating the dining area with a narrow wooden table with a few chairs and bedding on the floor a small rug.
If the repair of the loggia involves the use of panels, you can equip the space,fitting in one side the minimum working area: a built-in shelf, a table with metal legs, a computer and a comfortable chair, made in the same style with the table, complementing the functional area with its own backlight.
In the room of twins or same-sex children, you can beat the lack of space through the podium: by lifting part of the room and doing a functional work area for each through two desks, shelving with shelves and a convenient cabinet (inside the podium you can arrange pull-out transformer beds that will save usable space rooms during the day).
20 brilliant ideas for a small apartment, see the following video.
