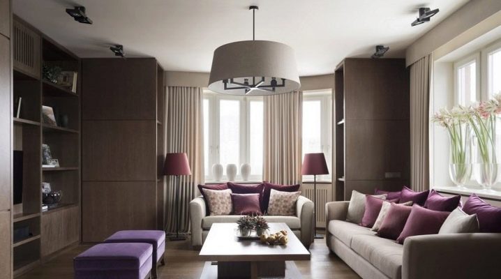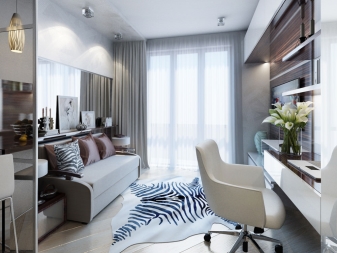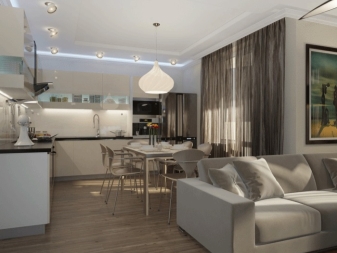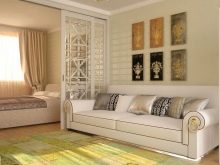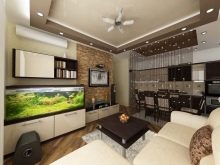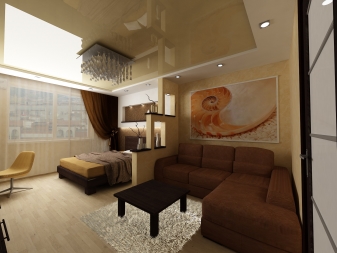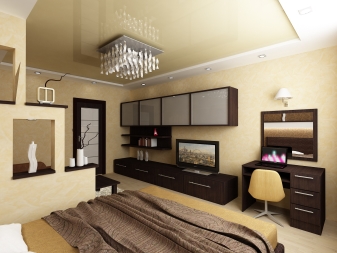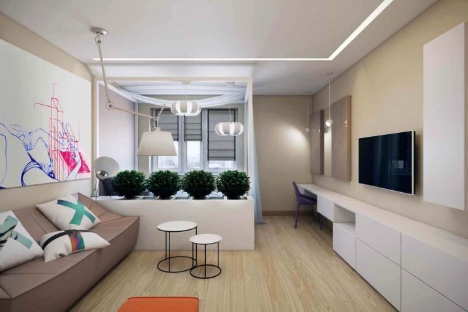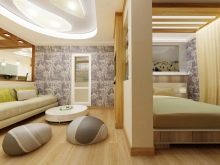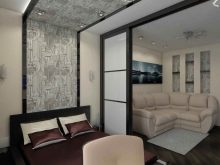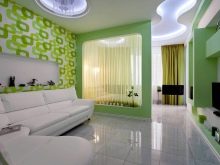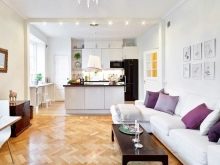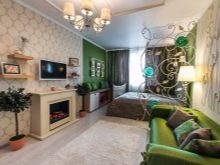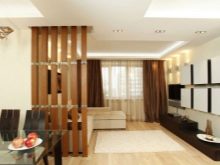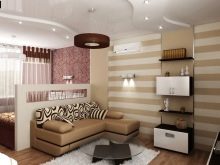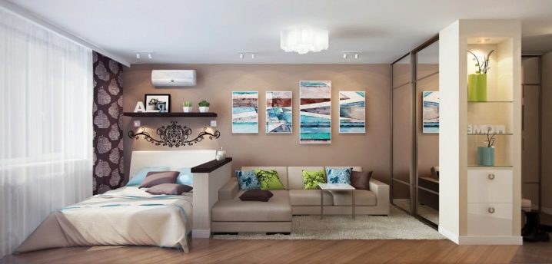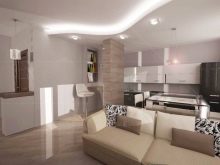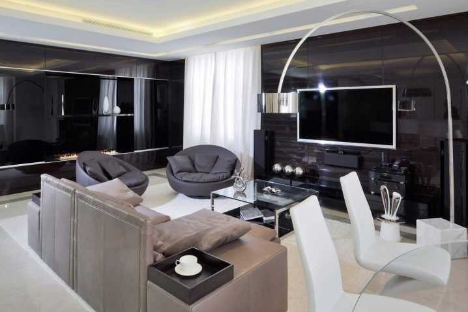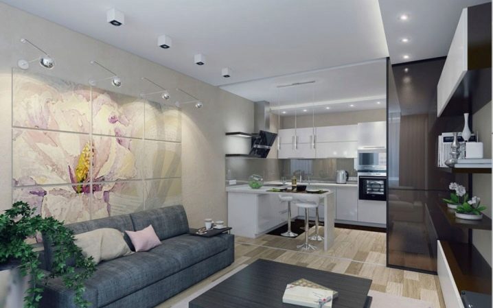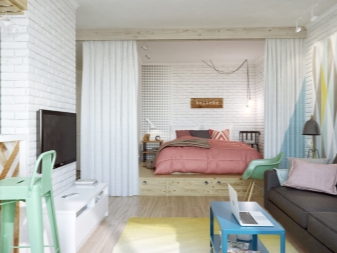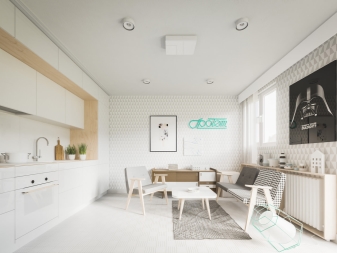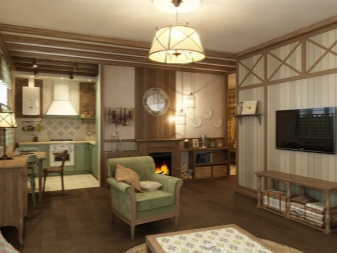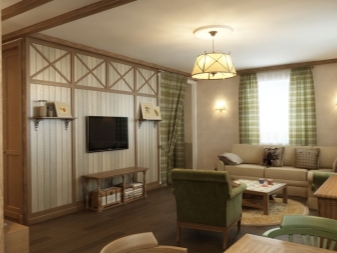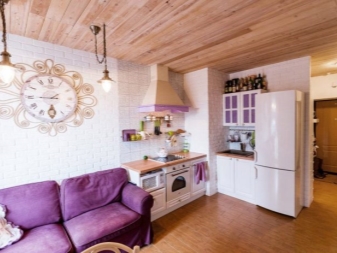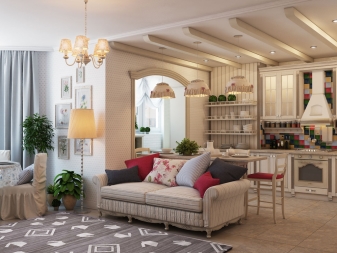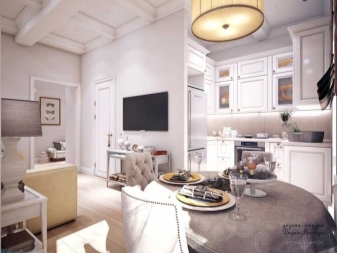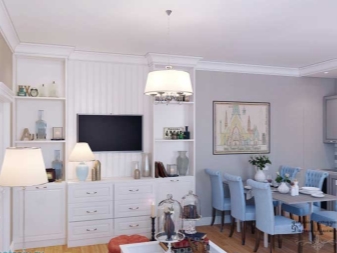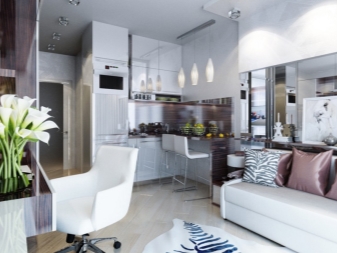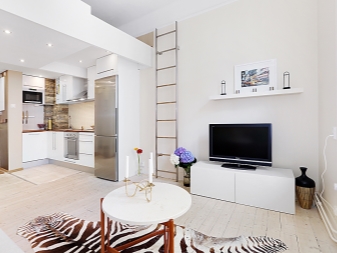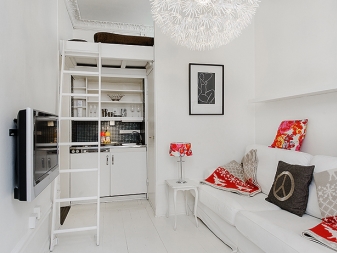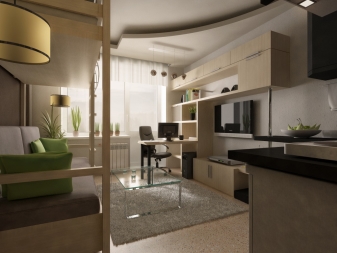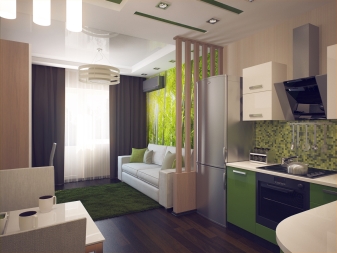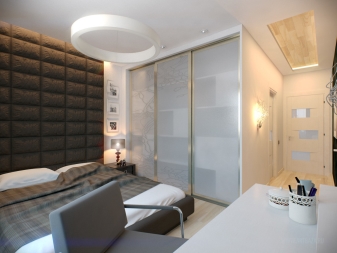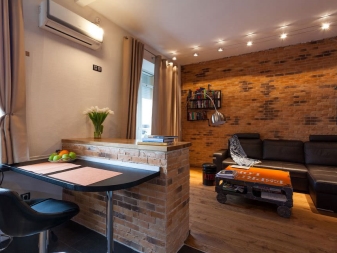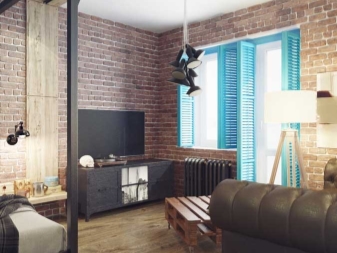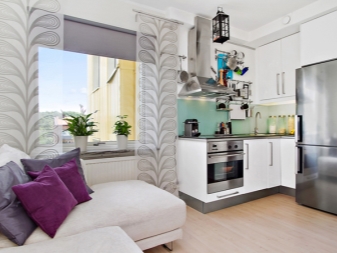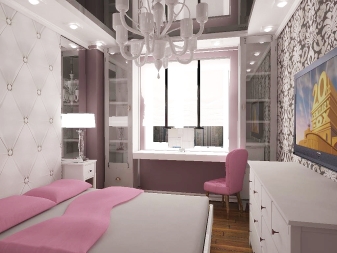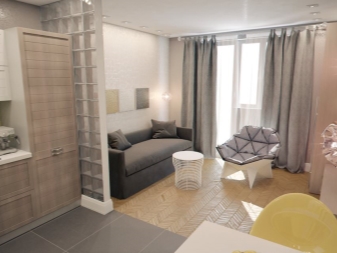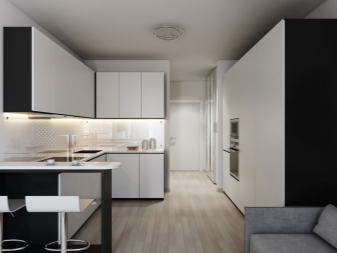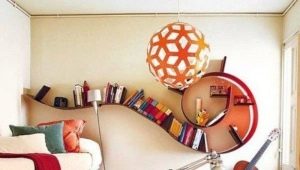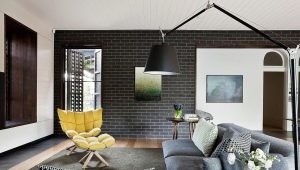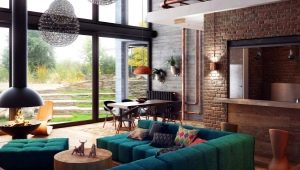Design room of 20 square meters. m: examples of design
To date, a very urgent problem is the design of small and small rooms. The question, the question of how it is still beneficial to equip a small living room or bedroom, is set not only by households, but also by professional designers. Next, you will learn what interesting tricks to use in order to comfortably and comfortably furnish a room of 20 square meters. m, as well as get acquainted with interesting interiors of such premises. In addition, the issues of room zoning and the proper selection of materials and furniture for different styles will be considered in more detail.
Little about planning
Such a room can be planned differently, everything will depend on which zones are in priority of the residents:
- Hall of one-room apartment can also be a bedroom for households.
- The living room is often combined with a kitchen, study and even a bedroom.
- Kitchen, living room and dining area in small rooms most often include a recreation area.
- Small families in the living room have a bedroom, using a free layout, which can be changed over time. For this, decorative partitions are most actively used.
- Many residents who work at home have to equip a multifunctional office in the common room. Some get out of the situation, bringing it to the balcony, however, only if it is heated and there is enough space for a full-fledged workplace. Otherwise, the workplace can be equipped only in the common and guest room.
Options for planning small rooms there is a huge variety. They can be found on the Internet or use the services of professionals and order your personal project.
However, if you are going to combine several rooms in one room, you cannot do without zoning. And best of all, a preliminary drawing, plan, layout of rooms and furniture should be reproduced in computer form or at least on paper.
Room zoning
Many owners of small apartments are thinking about how it is beneficial to combine several rooms in one room, or, more precisely, functional zones.And for this come to the aid of modern methods that are particularly popular. The division of the room with the help of decorative partitions allows you to place in the same room several functional areas without resorting to the demolition and movement of the walls of the apartment or house itself. This technique has been particularly popular in the last few years, although it has been used no less often before.
Zoning can often be carried out independently, without resorting to the help of specialists in the development of the project and the installation of ready-made materials. Separate the functional areas in a small living room using:
- Decorative partitions, such as glass, as well as using ready-made screens and small cabinets. In addition, today it is very popular to perform zoning with the help of fireplaces and greenery, which can easily revive any interior.
- Separate one or another functional area by using contrasting finishing materials. If your studio apartment has a kitchen and a living room combined, then you can decorate the kitchen in light shades, and the rest area itself is darker and more saturated.In addition, zoning can be supplemented with different floor coverings.
- Separation of functional areas can be performed using different lighting. In addition to the main, very often made point and additional lighting on the ceiling and in the niches.
We draw attention to the fact that if you divide the room with different colors of finishing materials and with the help of a decorative partition, do not forget that the colors of the two functional areas should not contradict each other.
The overall interior of the room should be harmonious and perfectly selected. Zones must be skillfully combined with each other.
We make a combined living room
You can decorate the living room in a variety of styles. It can be all your favorite classic, and, of course, fashionable modern. However, for small rooms, designers recommend to stay exactly on the style that will be the most functional and comfortable for all households.
For small combined rooms and living rooms with bedrooms and kitchens, the following modern styles are suitable:
- minimalism;
- high tech;
- futurism.
Of course, such styles suggest the presence of special finishing materials and furniture.Speaking of style high tech, it can be noted that it is dominated by gray shades, white and some dark colors. Only modern and multifunctional models are used as furniture. Metallized and glass surfaces are very popular. Special attention is paid to proper lighting and even zoning with it.
For style minimalism, as its name implies, is characteristic the minimum of all superfluous and the maximum of all that is necessary. It is especially important to install a folding sofa or sofa bed in a small living room in this style. As finishing materials for the ceiling, walls and floor is best to use light shades with a glossy effect. All motley, bright and acidic should be excluded.
Combined living room with different functional areas can be arranged Scandinavian stylewhere also cold shades prevail. And mainly wooden versions are used as furniture.
If you like a very cozy and homely atmosphere, you can arrange a combined living room. country style and provence. These styles are very "love" beautiful decoration materials and furniture, stylized antique.In addition, if it is advantageous to beat the interior of these styles, you can get a very comfortable room, as in the French Provence.
Classic directions often assume the presence of very expensive and overall furniture. It is rather difficult to realize a pompous baroque or rococo in a small room, as a result of which many experts recommend choosing these styles only for very large rooms.
Interesting tricks
Many experts recommend to pay attention to the following points when finishing and arranging a small room:
- Try to avoid dark and gloomy shades in the choice of finishing materials, because they hold down the space. For its visual increase, it is best to use light and nude shades with soft patterns.
- The same applies to furniture: very rich dark and black shades do not always suit small living rooms and bedrooms. It is recommended to choose light versions of cabinets, sofas and tables. Particular attention should be paid to glass furniture, which creates a cozy and airy atmosphere in the room.
- If the walls and ceiling are made in very light shades,then as flooring it is worth choosing options under natural wood. 20 squares allow you to use not very dark shades of oak or walnut.
- Textiles should be as close as possible to the style of the interior.
- Try not to clutter up a small living room with an abundance of furniture, decor and accessories.
- When combining a room or living room with a bedroom, if possible, a sleeping place is best located as far as possible from the entrance to the room. This is done to ensure that the main and aisle part of the room are used for receiving guests.
- To save space, it is best to use wardrobes with mirrors. Many experts believe that they can also visually increase the space. The main thing for this is to choose the right options.
Ideas in the interior
Today you can be inspired by a variety of ideas in the creation and arrangement of a room of 20 square meters.
Making the room for a young guy, special attention should be paid to the living room, combined with the kitchen in the loft style. A certain negligence of this style and specific finishing materials will help ideally diversify the bachelor's den of any young man or man.
Choosing a style for a "male" apartment or house, it is best to choose something practical.
A small studio apartment for a young girl can be decorated in any style. Modern styles look very advantageous, in which combinations of bright and delicate shades prevail. With their help, you can create a kind of contrast in the combined room.
The living room combined with the bedroom in a residential building can only be functional if the zoning is done correctly. Particular attention should be paid to the rectangular decorative partitions made of glass, which do not weigh down the interior, but at the same time will separate certain areas in it and become an integral element of the decor.
About what are the options for zoning the room, see the following video.
