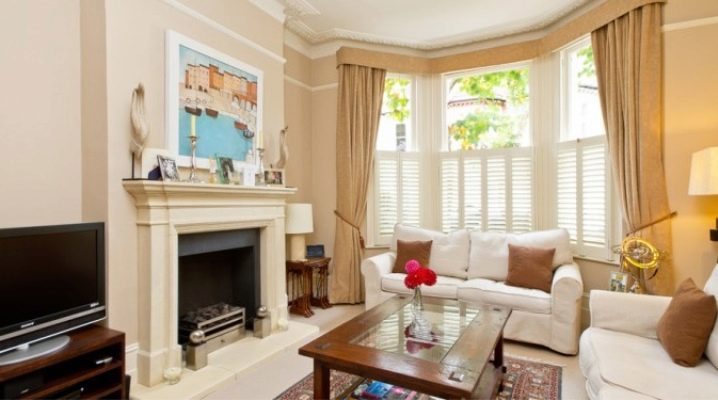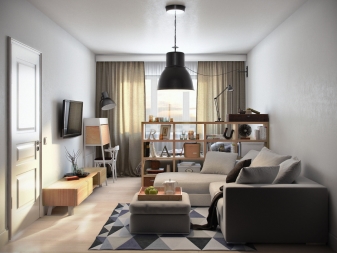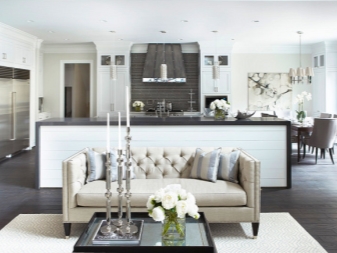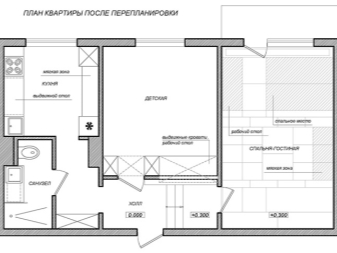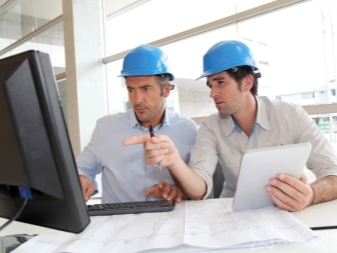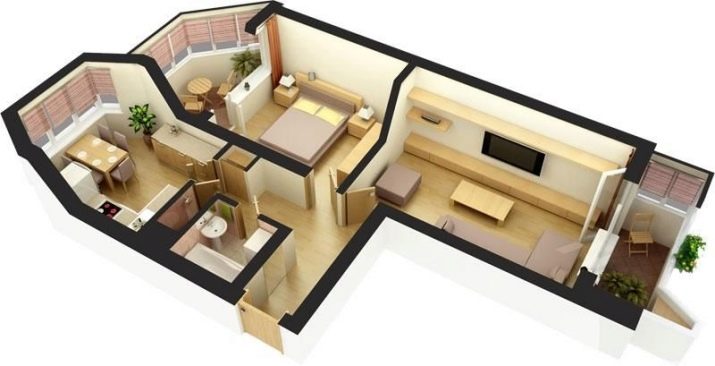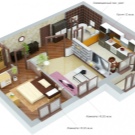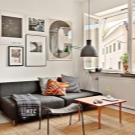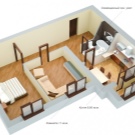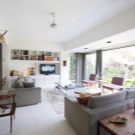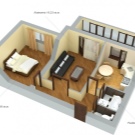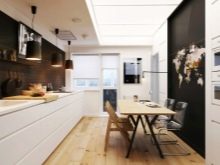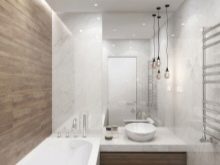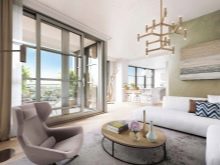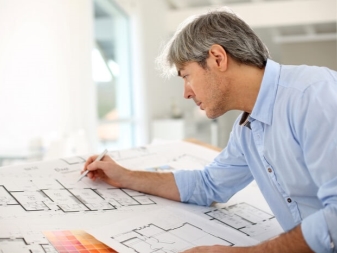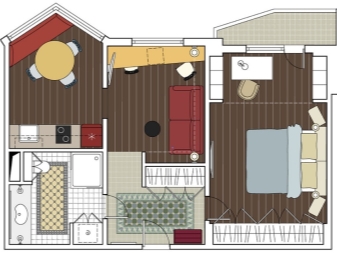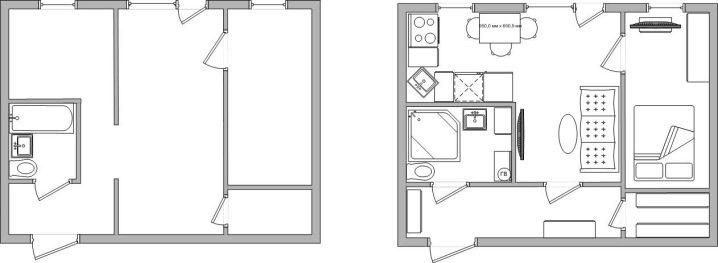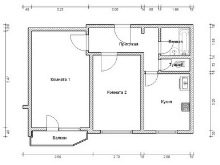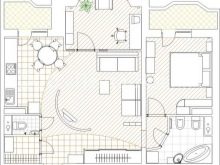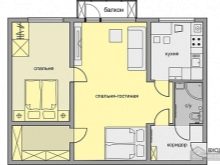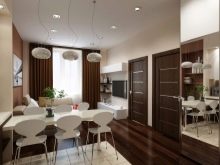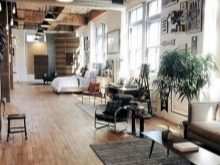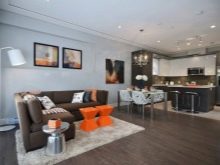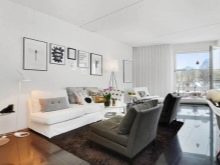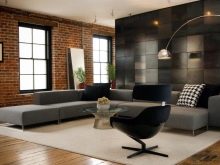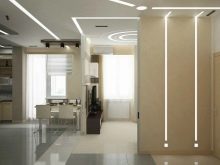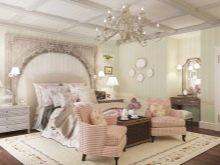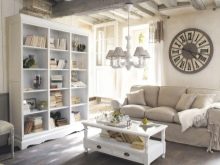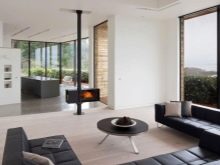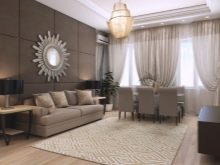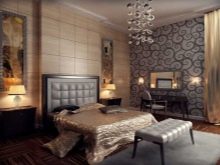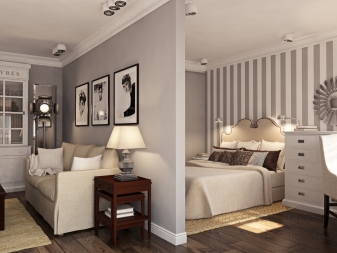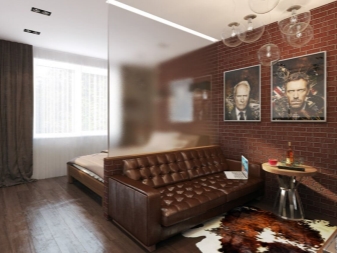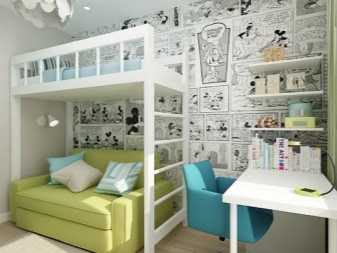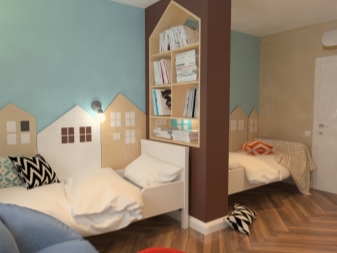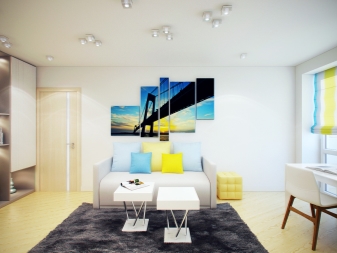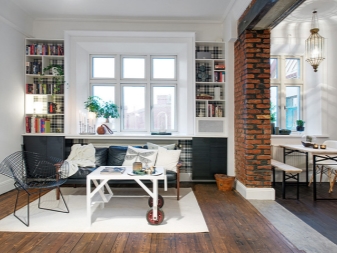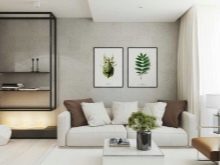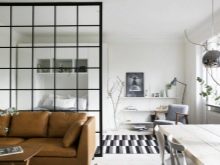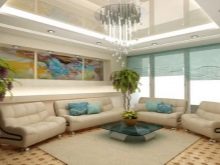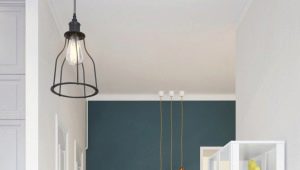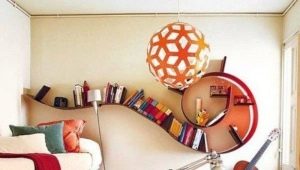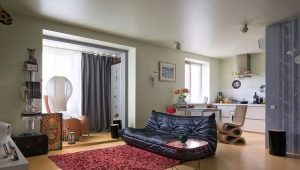Options for planning a two-room apartment
A two-room apartment is ideal for a small family. This layout is the most common, as it combines accessibility and comfort. It is much more comfortable to live in a two-room apartment than in a studio apartment or a one-room dwelling. There are several design projects to create the most functional living space on the basis of two rooms.
Layout of a two-room apartment in the “panel house”
Apartments in panel houses cost much less than in other residential buildings. That is why in the old “five-storey building” or “nine-storey building” the walls are made of panels. Redevelopment in a panel apartment is very difficult, but it is possible if you make some efforts.
Self-redevelopment in most cases requires the intervention of professionals.For example, if necessary, embed doorways in the bearing walls. If repairs require such a major change in the building’s structure, permission must be obtained from specialized agencies.
The layout of the 2-room apartment of the 83rd series consists in combining the bedroom and the storage room in order to obtain one large room. In the panel “two-room apartment” of the 90th series there is no storage room, therefore only visual illusions are used to increase the space.
The layout of a two-room apartment “vest”, aka “butterfly”, can be presented in two versions. In the first case, the dwelling has a small kitchen and a loggia adjacent to it, which is often used to expand the usable space. In the second case, the kitchen has an area of about 14 square meters. m, and the apartment itself is equipped with two small balconies.
There is a two-piece layout called truncated treshka. In this case, the kitchen is adjacent to the pantry room, with which you can increase the area of the kitchen space to 12 m2. Also for this purpose you can use the loggia.
Location of rooms in new buildings
Modern two-bedroom apartments have an improved layout to be more comfortable for potential buyers. A spacious kitchen with external ventilation, a large bathroom, a spacious pantry and a loggia are the main criteria for improved planning. In the business class homes, laundry can be found more often, and in elite new buildings there are good wardrobe rooms.
Almost every buyer has the opportunity to choose a design project of their future housing. As a rule, developers offer several options for planning with a different arrangement of rooms.
The selection of the ideal home begins with the identification of the main criteria for a successful planning. The main thing is a spacious kitchen. Its optimal area is 12-13 m2. It is important that the internal layout ventilation was outside the kitchen. The ideal indicator is the presence of a pantry and dressing room, which are designed to simplify the problem of storage.
Typical new buildings are designed to live a small family, so the area of apartments often does not exceed 50-60 square meters. m. Developers are interested in their own benefit, and therefore seriously reduce the functionality of housing, which negatively affects the comfort and convenience of residents.
Types and sizes
To date, there are several main types of two-bedroom apartments:
- P-44 is a standard "dvushka", the area of which is usually 58 m2. This type has two living rooms and a kitchen of 8-10 m2.
- I-155 and KOPE-M are more successful options, having an area of 54-75 square meters. m. Kitchen in these cases is given 10-12 square meters. m. The total living area is 40-45 squares.
- Business class - it can have absolutely any layout, as its initial form allows you to connect the kitchen with the adjoining room, and the bedroom can be combined with a loggia.
- Elite class - initially has a free layout, which implies the absence of internal partitions. This is necessary in order to carry out redevelopment at its discretion.
- Linear - housing, in which rooms are located on one side of the building. This creates some inconvenience, since the natural lighting in the apartment will be either too bright or too dim.
- The Czech project - has a typical layout, in which it is impossible to create an individual style due to the fact that the furniture is always monotonous. The project is distinguished by the presence of low ceilings and a small kitchen.
Style and design ideas
Two-room apartments allow you to create an unusual design using popular styles.If the rooms are arranged in the form of "butterfly", then you can resort to several style directions. Today the most common styles are:
- Scandinavia - characterized by simplicity and elegance. The style is characterized by the use of pastel colors and wooden furniture. Dilate the decor can be patterned carpets and bright elements.
- High tech - appreciates high technology and is expressed in the clarity of the lines. Wall decoration consists of a single tone with no pronounced texture. The floors have a glossy surface, not covered with carpets. The color scheme includes black, white and gray, and the pieces of furniture have an unusual design.
- Provence - suitable for decoration of small rooms. The color palette consists of shades of white, lilac, pink and blue. Furniture and walls must have an aged look, and for the endurance of style it is necessary to use decorative elements.
- Minimalism - provides for a minimum of interior items in order to preserve free space. It is characterized by the use of red, gray and black colors, an abundance of metal and glass surfaces.Laconic accessories will help to dilute the restraint of style.
- Art Deco - combines classic and modern style. This means that in the design of the premises you can experiment and resort to any colors and materials. For example, you can use porcelain, wood, plastic and glass at the same time.
- English - has a relaxed atmosphere. This style is characterized by the presence of a fireplace, a bookcase, upholstered furniture and discreet decor items. The color scheme consists of white, gray and olive tones, and live flowers and paintings in wooden frames serve as decor.
Whatever style direction is chosen, it is important to take into account the peculiarities of the room. In order to achieve harmony in the interior, it is necessary to use multifunctional furniture and not fill the space with various decorative elements.
Interesting examples and options
Modern design projects are drawn up taking into account the layout of a 2-room apartment and the number of people living in it. The design of housing without redevelopment involves the use of a large room as a bedroom-living room, while a small room settles in the form of a nursery.If the family has a family with two children, the children’s room is divided into two parts using a shelving unit or a plasterboard partition. This separation can be done by hand, without interfering with the design of the house.
You can revive and give a two-room apartment without redevelopment of individuality. using bright accents. Accessories can have any color, as long as they are not very bright. White ceilings look beautiful against a dark floor, and small carpets add to the feeling of comfort.
To create volumetric space, it is often from the two rooms that they make one. To further increase the room, in the decoration of the walls, floor and ceiling using only light colors. It is important in the design of the room to organize functional areas. It is appropriate in this case in the same space looks study, living room and play area.
In the design of living space, multi-level ceilings look very nice. They are equipped with several lighting devices with adjustable light intensity. The glossy surface of the ceiling helps to expand the room and add light to it.
In the next video you will find information about the options for redevelopment of a two-room apartment in the house of the series P-44.
