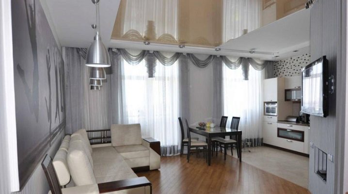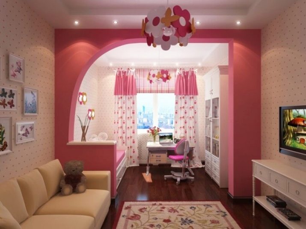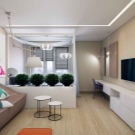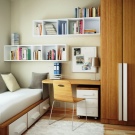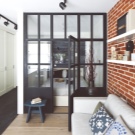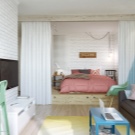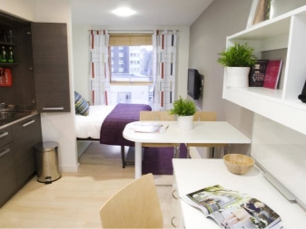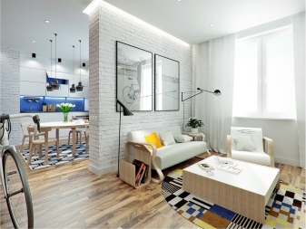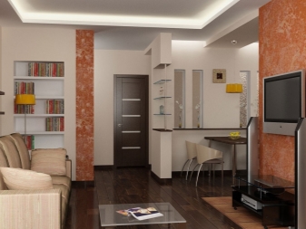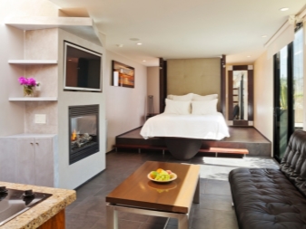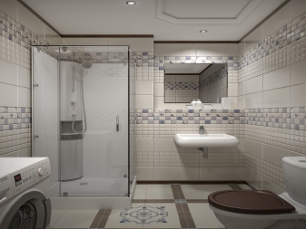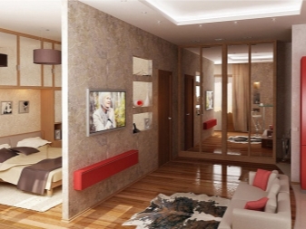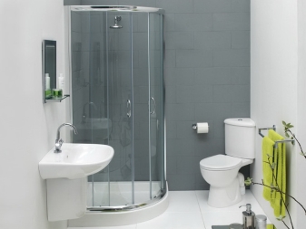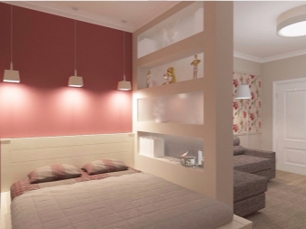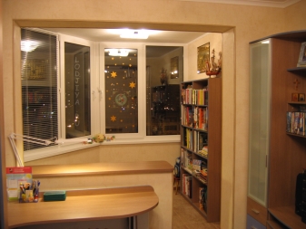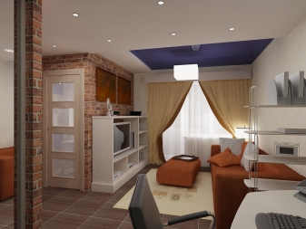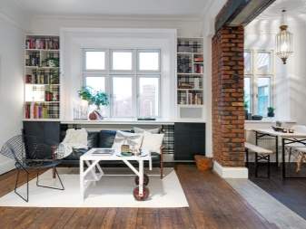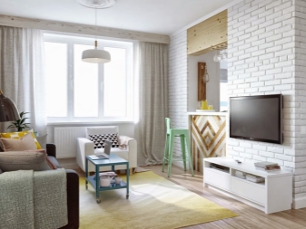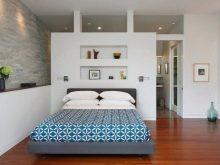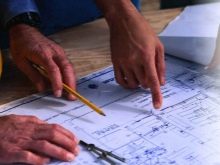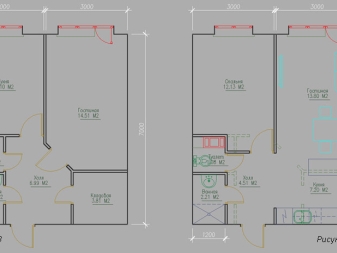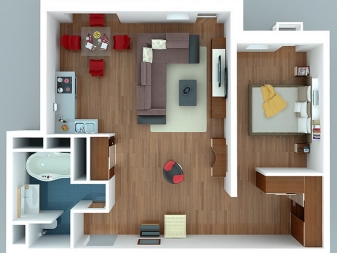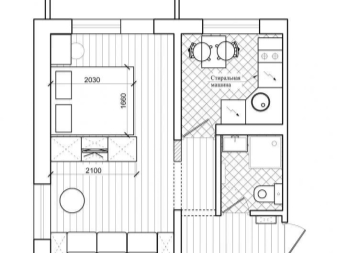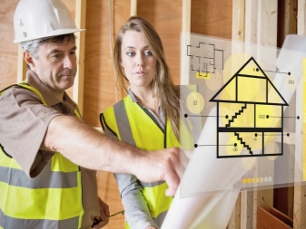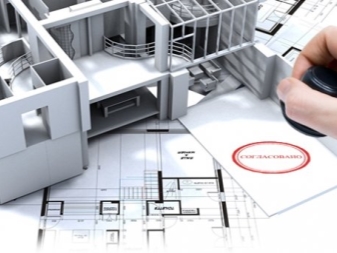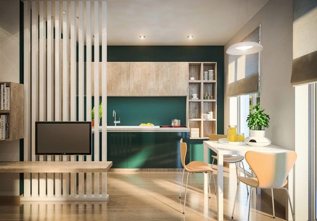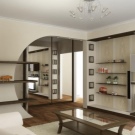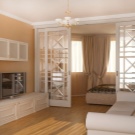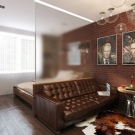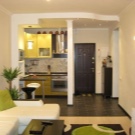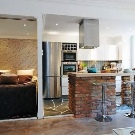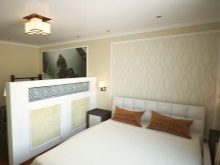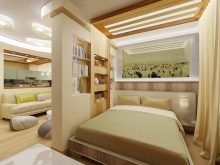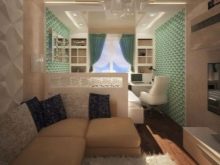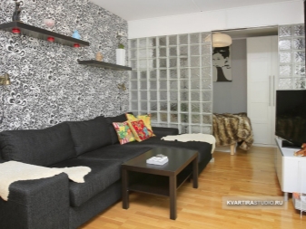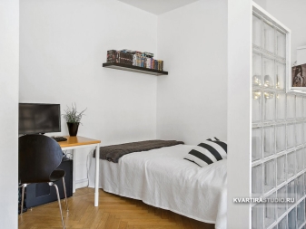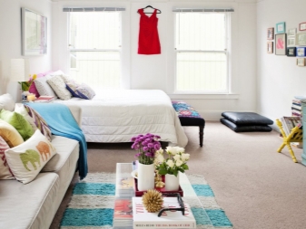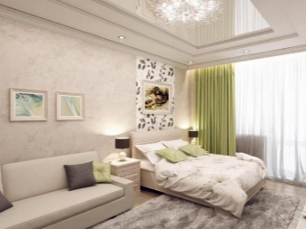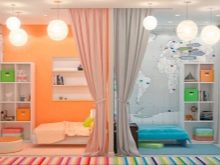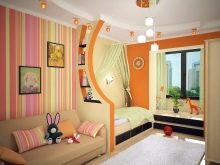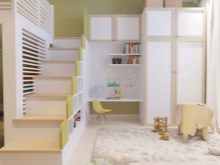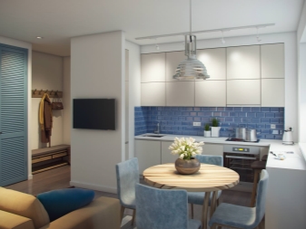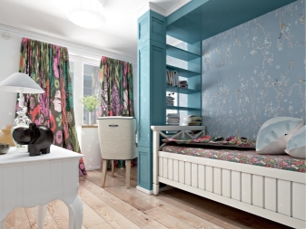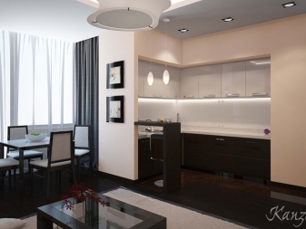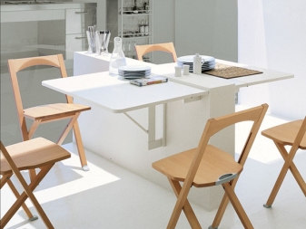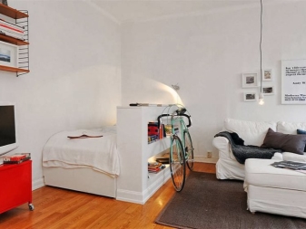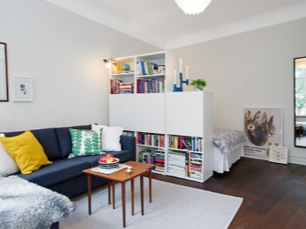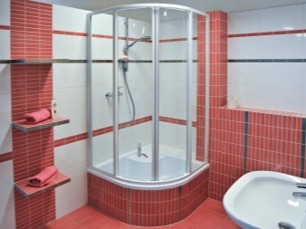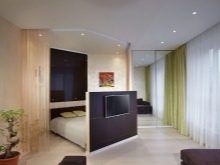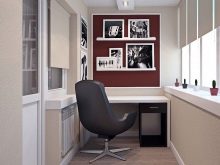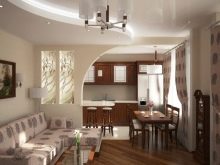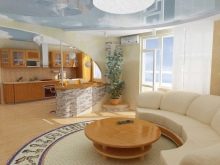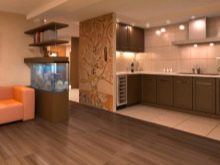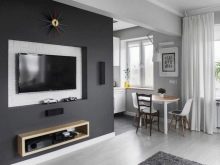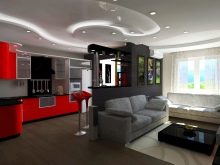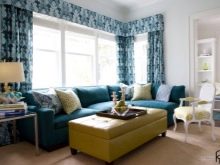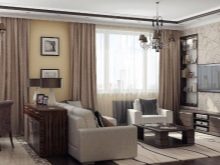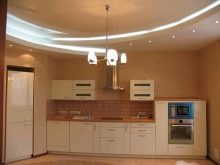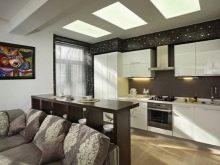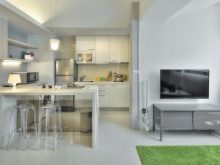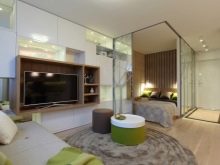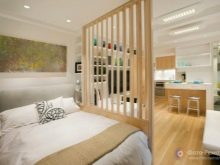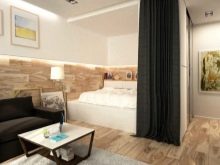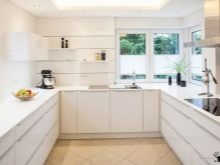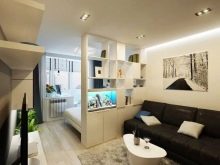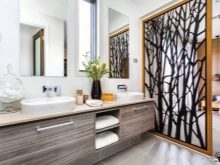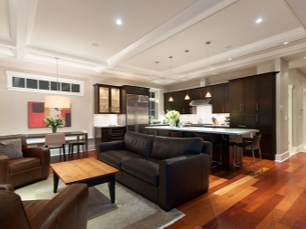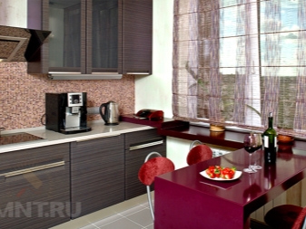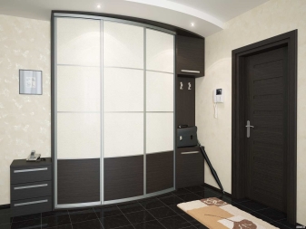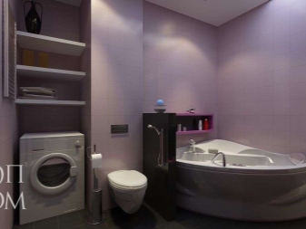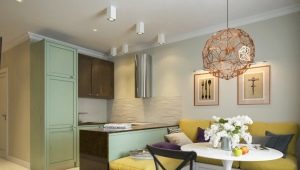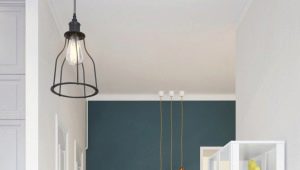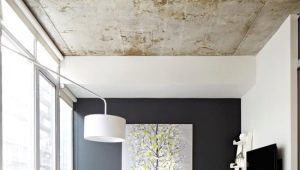Ideas redevelopment studio apartment
The layout of a one-room apartment always wants the best, especially if there is a family of several people living in it. Recently, many homeowners are faced with the problem of shortage of square meters in a small apartment, there is no room for bulk furniture, there is no opportunity to conveniently place appliances. The way out of this situation can be redevelopment, after which the miniature odnushka will be transformed and will consist of working, guest and private zones. One-room apartment in a new form will allow not only to issue a chic design, but also provide all family members with comfortable living conditions.
Features and complexity of the task
Redevelopment of a one-room apartment at first glance will seem an easy task, but in reality it is not. Perform zoning of the premises on separate functionalplots are only possible if a previously prepared and approved project is available.
Often in the new redevelopment include the construction or demolition of the walls, and this is allowed to do, provided that the wall is not a carrier.
At the same time, a number of positions are provided for which it is prohibited by law to comply. These include the following items:
- Bearing wall must be "inviolable". It can not be removed from the layout and load heavy structures.
- The area of the bathroom can not be "cut off" in favor of the kitchen or, conversely, increased due to the use of living space.
- New redevelopment of housing should have access to all types of communications.
- It is strictly forbidden to change the location of the gas boiler and risers. This also applies to ventilation in the kitchen, preserving its integrity is necessary.
- All designs of the heating system are not taken out of the living space, so they are not installed on the balcony and loggias.
- It is not allowed to make redevelopment if the studio apartment is in disrepair. This results from the fact that even at the slightest wrong changes in the project, stability of designs can be broken.
Before you begin to change the appearance of housing, you need to think carefully about all the stages of planning, exclude the items prohibited by law, otherwise the owners of the “new” housing will have to pay a lot of fines and return the apartment to its original appearance. As a rule, it is allowed to include the following points in the redevelopment project:
- Combining the loggia with the room, but provided that the non-residential premises were pre-glazed and insulated.
- Making a doorway in the supporting structures.
- Installation of plasterboard walls.
- Shift gas pipes and metering devices, if permission is obtained from Gorgaz.
- Rearranged plumbing within the bathroom.
- Replace flooring.
When changing the layout in a one-room apartment, one should not forget about the design, as simply rearranging the walls and adding a doorway will not be enough. For the installation of partitions it is recommended to use drywall, it is inexpensive, quickly fixed and dismantled. In addition, this building material is characterized by fire resistance, and after working with him there is little garbage.You can also lay out the walls of bricks, they, in contrast to drywall, have better sound insulation and can withstand large shelves and hangers.
The borders of all zones in the room are recommended to be additionally emphasized with different colors in the floor covering, ceiling and textured wall decoration. Such a difference in levels will allow a clear distinction between the kitchen and the study from the living space.
How to develop and legitimize the project?
Any redevelopment of housing begins with the creation of a project that would fully comply with all technical and regulatory requirements, as well as being tested and become legalized. All changes that will be made to the original layout of the apartment are written in this documentation. As a rule, with the design of housing, in parallel prepare a technical report on the possibility of performing construction work.
Traditionally, the project develop a few days and its main components are:
- Cover and title page. They reflect the number and date of manufacture of the document, as well as the name of the company performing the work.In addition, signatures of all responsible employees for the reconstruction of the apartment.
- The page with the general data. It includes a list of all documents and drawings, as well as plans for BTI, building characteristics, and various photographic materials.
- A note with explanations in which a list of the necessary work is indicated, as well as precautionary measures.
- Old plan one-room apartment. In it you can see the area of rooms, the location of communications systems and plumbing fixtures. Mandatory indicator in the plan is the presence of axes.
- Disassembly plan with a new layout. This is the so-called “intermediate” document, in which the housing schemes are indicated before and after the changes. All objects that are subject to demolition in the drawings are highlighted in red. This also applies to displaced partitions, stoves, doorways. What is planned to install in a new way is marked in green.
- The final plan. It provides information on how the apartment will look like after redevelopment. In this document, the location of the geysers, boilers, electric and gas stoves, as well as the thickness of the walls and the material from which the new partitions are made, must be prescribed.
- Floor plan.In the living rooms must be soundproofed, and in the bathroom and bathroom waterproofing. This plan is necessarily accompanied by an act of hidden works.
- Waterproofing schemes. They are especially important when expanding or moving toilets and bathrooms.
- Drawings of sewage and water supply. They consist of plans for distributing pipes for cold and hot water, as well as the location of all engineering equipment.
- The scheme of supporting structures.
- Plan the location of the house in the city.
- Architectural supervision and the admission to re-planning.
- Agreement agreement and photomontage.
All documentation on the new layout of a one-room apartment can be ordered from a specialized company that has all the certificates and authorities for it. Professional employees of the company will perform accurate calculations, make the necessary diagrams and plan. Once redevelopment in the form of text and graphic explanations is prepared, project needs to be legalized. To do this, the relevant authorities make a check of ventilation, heating, sewage and heating systems, and also make a conclusion about the possibility of performing work.
Depending on what will be the restructuring, additional documents may be needed, for example, when demolishing the window sill in the apartment and installing new glass packs, the authorized bodies will require light engineering, and when installing partitions, heat engineering will be needed.
Making a two-room
Each owner of a one-room apartment wants to improve living conditions, especially if there are teenagers and children living in the house. To date, there are various options to make a small "odnushki" multifunctional zones. For example, it can be rescheduled in a "two-room". To make two rooms, it is enough to use partitions of glass blocks, bricks or make zoning with furniture.
Traditionally, one-bedroom apartments have an irregular or rectangular shape, so it is proportionally difficult to divide them. If you divide the room along, then you can get two narrow rooms in which there will be little space, and the placement of furniture will be problematic. As a rule, from one room you can make a bedroom and living room, this is the most popular way of planning. Correctly such alteration can be performed as follows:
- Install a plasterboard partition. As a result, one of the rooms will turn out deaf without natural light. It is suitable for arranging a bedroom, and the lack of sunlight can be compensated by artificial sources of illumination. The best option would be to place spotlights, floor lamps and wall lamps.
- To delimit the space glass blocks. This will allow not only to have two functional areas in the apartment, but also natural lighting will be preserved. In addition, the material is considered durable, so when redeveloping housing designers recommend using it as partitions.
- Perform zoning furniture. This type of planning is considered decorative, since it will not be possible to achieve the full effect of sound and heat insulation in two rooms.
If in a one-room apartment the ceiling height exceeds 2.5 meters, then an interesting solution will be to make the second floor, which is well suited for the arrangement of the nursery. In this case, the ladder in this case is recommended to build from the steps-bollards, they will rationally accommodate books, toys and other objects.
Not bad in such housing looks and visual zoning, decorated by using different types of wallpaper and curtains. The two parts of the room will be separated by a color scale, most often such an interesting idea is chosen for families in which children of different sexes live. I.e first, a separate room is created, and then designer redevelopment is performed inside it.
Create a three-room
A small one-room apartment can also be converted into a dwelling consisting of three functional zones. For the redevelopment, as a rule, they use the demolition of the kitchen wall. Thanks to this, the room will become square in shape and will open up enormous possibilities for design. It is also possible in this case to apply the angular version of the placement of rooms.
First you need to carefully consider all the nuances of the arrangement, draw up a detailed plan and carry out repairs.
One-room "treshka" will consist of a living room, bedroom and nursery. At the same time the living room will become the central room in the apartment, it will connect all the rooms, including the kitchen. In order to give space to lightness, it is not recommended to include doors in the design.It is best to make the walls-partitions not to the entire height of the room, but to raise only 1.4 meters. It is necessary to install a shower cabin in the bathroom and place a transforming table in the kitchen.
It is best to divide the room with drywall partitions. To save living space a good option would be to combine the kitchen with the living room. The bedroom, of course, will be small, but it can be comfortably decorated, and it will serve as a great place to sleep.
Additional space for a workplace and a recreation area is well positioned on the balcony.
Turn into a studio
Recently, studio apartments have become extremely popular, they represent a modern type of housing, in which partitions between rooms are carried out with the help of racks, shelves and light screens. A low wall of plasterboard not only originally divided the room, but also make it cozy. At the same time, the living room area and the cooking place are well separated by a decorative arch. Such redevelopment should also consist of zoning flooring: Ceramic tiles can be laid in the kitchen and laminate or parquet in the living room.
Thus, installing a partition in a one-room apartment, you get a stylish studio consisting of a guest, kitchen and bedroom. All rooms will look like squares. Guest space is best placed near the window and fill it with such basic items as a wardrobe, table, sofa, armchair and TV.
It is recommended to decorate walls with shelves and shelves on which various decorative elements will be stored.
As for the kitchen, then for its design are often used examples of the design with the bar. It is worth noting that this design is suitable for apartments with an area of at least 40 square meters. If the room does not have enough space to install it, then you can simply install the suspended ceiling with lighting and beautifully arrange appliances, cabinets for dishes and stove.
The bedroom in the studio is not considered a separate room, it is a comfortable place to sleep, distant by a screen or light partition. For beds in this area, you can create a special podium.
It is not recommended to use massive furniture in the studio, since this type of housing is characterized by freedom of space.
Interesting design ideas
The redevelopment of a one-room apartment is especially relevant if the accommodation is located in a panel house, here the living area is small and not very functional, this also applies to “brezhnevka” and “stalin”. To make living conditions better and more comfortable for a family, many different ways can be applied. the most interesting of them are:
- Check out the studio apartment. The end result will be a lot of space, storage space for clothes, a separate toilet, a dining area and a kitchen area. If the studio is small, then in its planning it is recommended to make only one partition, which will separate the bathroom. In the kitchen area, you can install U-shaped countertop and combine it with walls and window sill. In the design of the guest it is good to apply a coffee table, a small sofa, a TV and shelves for books.
- Make a "romantic" apartment for lovers. It will include a chic room, bedroom and work area. In order to make such a project a reality, you need to dismantle all interior walls, and equip a desk near the place for cooking.Near the entrance door there will be a wardrobe, the kitchen worktop will be combined with a window sill, and the toilet will house a washing machine, a jacuzzi and a washbasin. There are no clear boundaries between the kitchen and the living room, a smooth transition from one room to another can be arranged with the help of furniture.
Review of redevelopment of one-room apartment in a two-room, see the following video.
