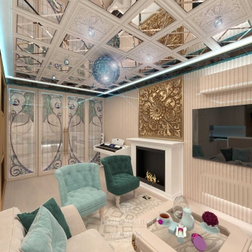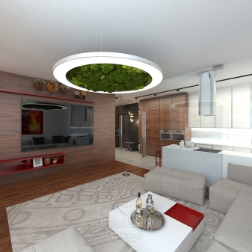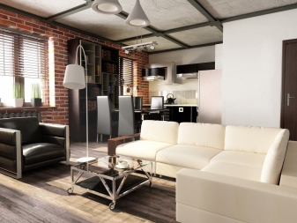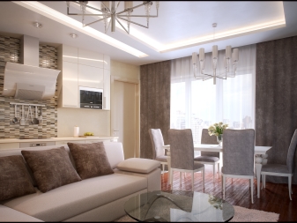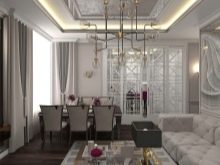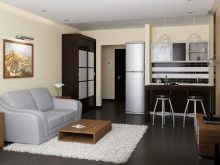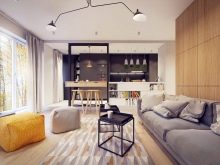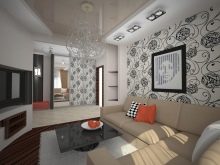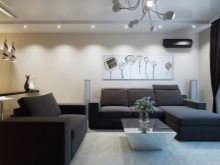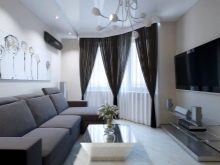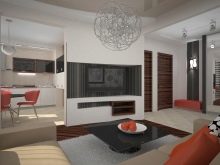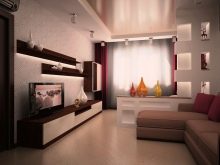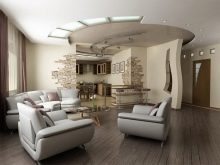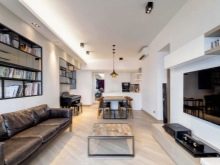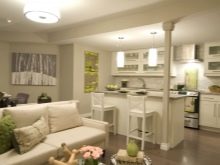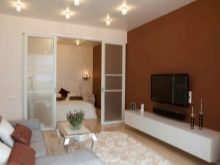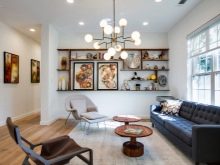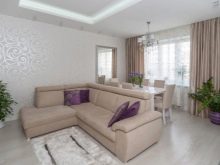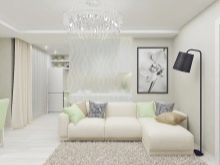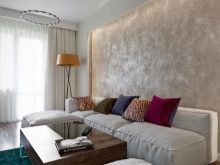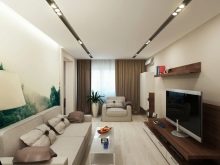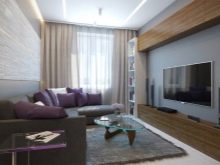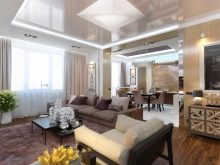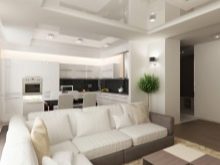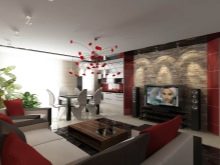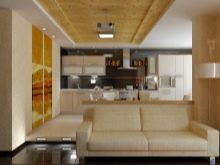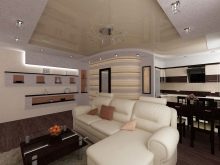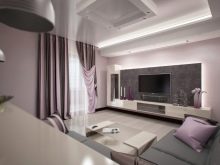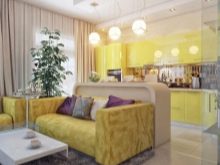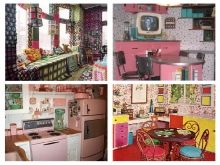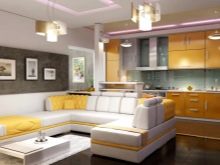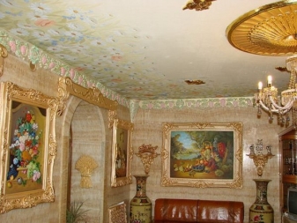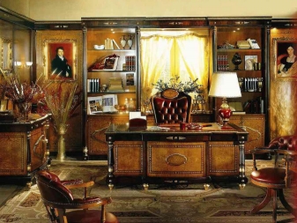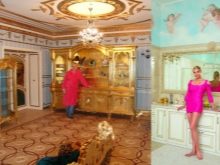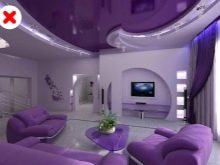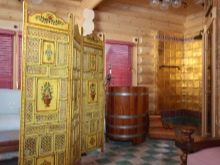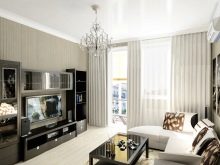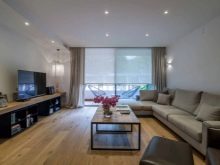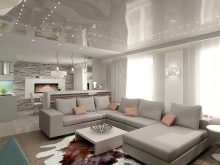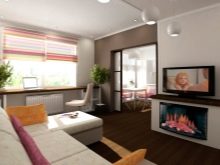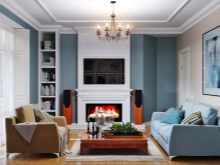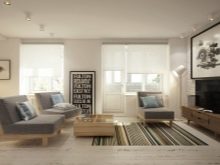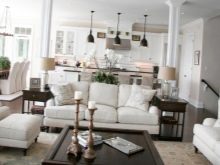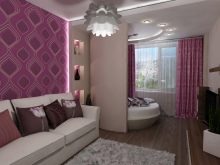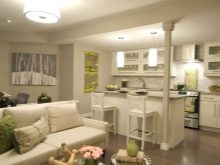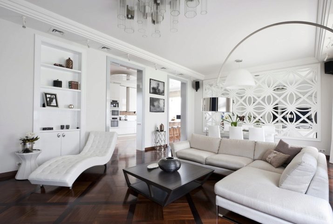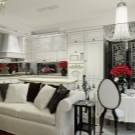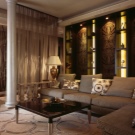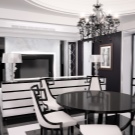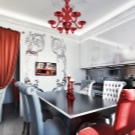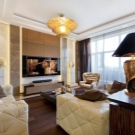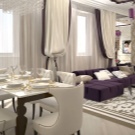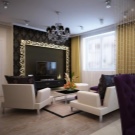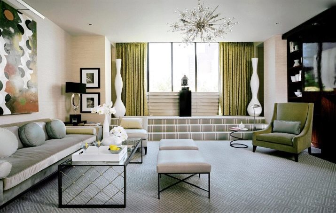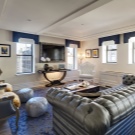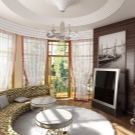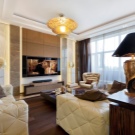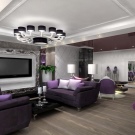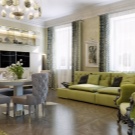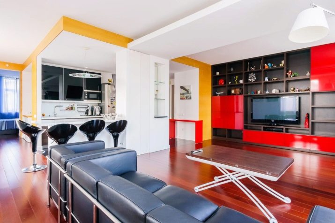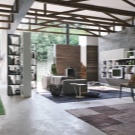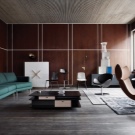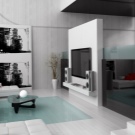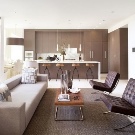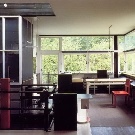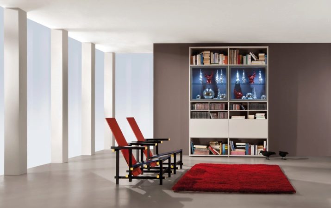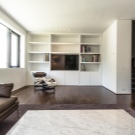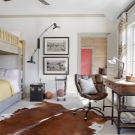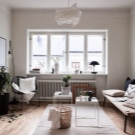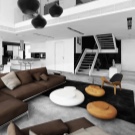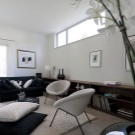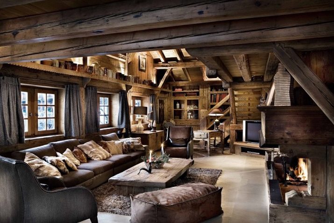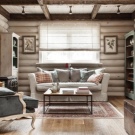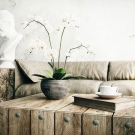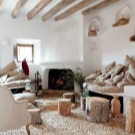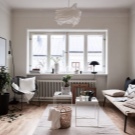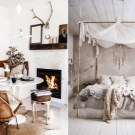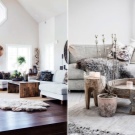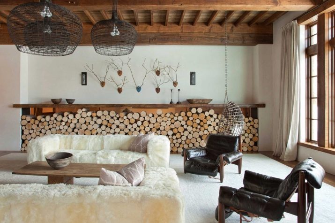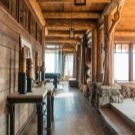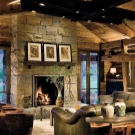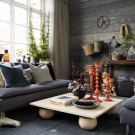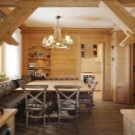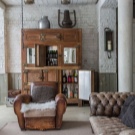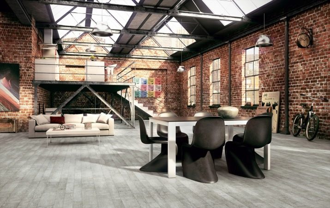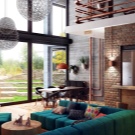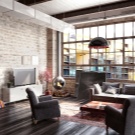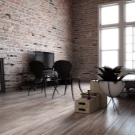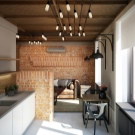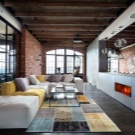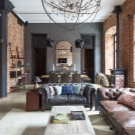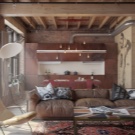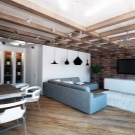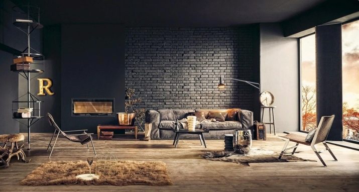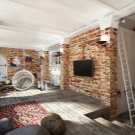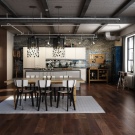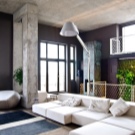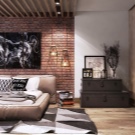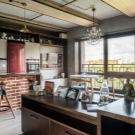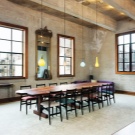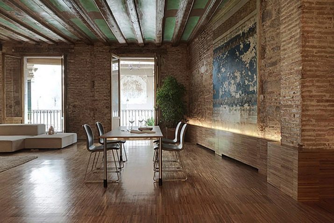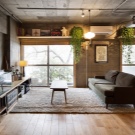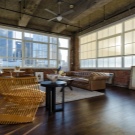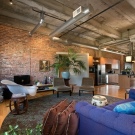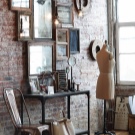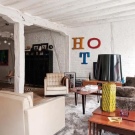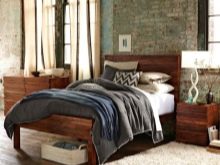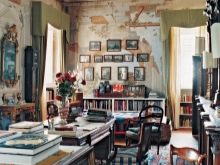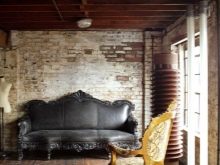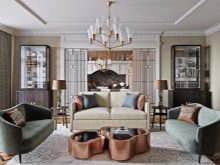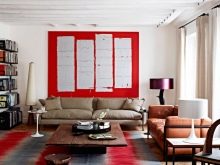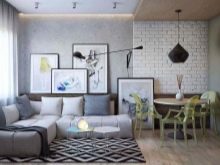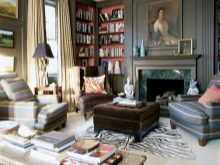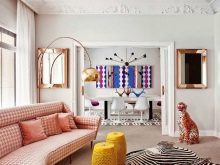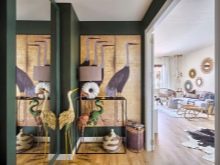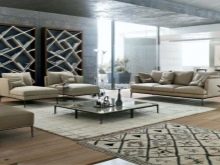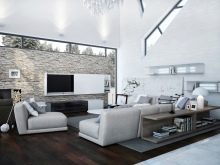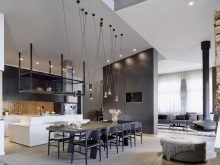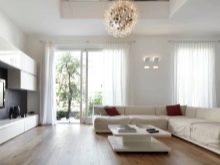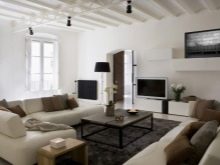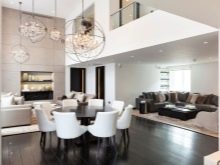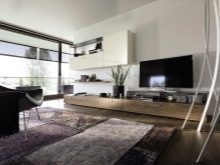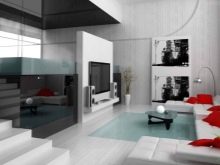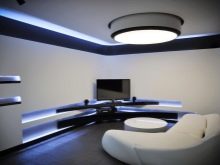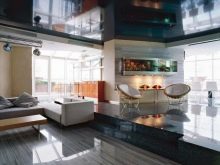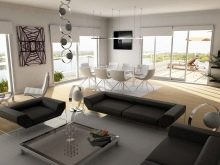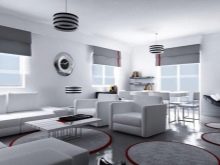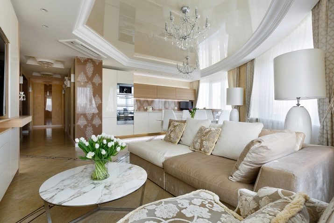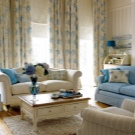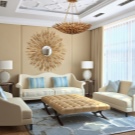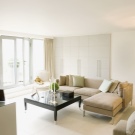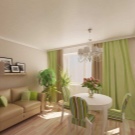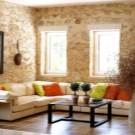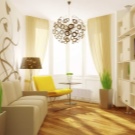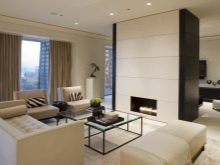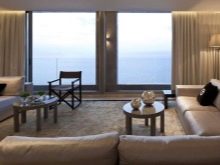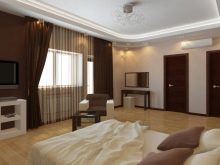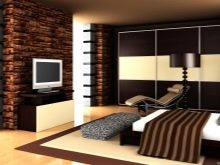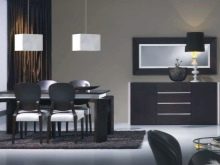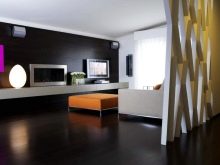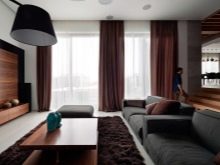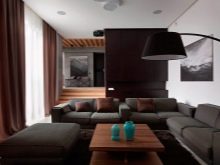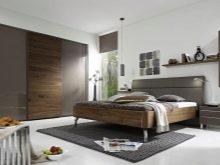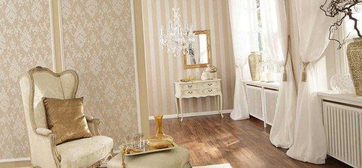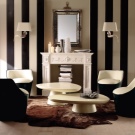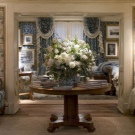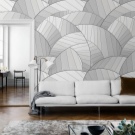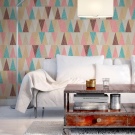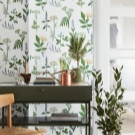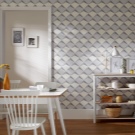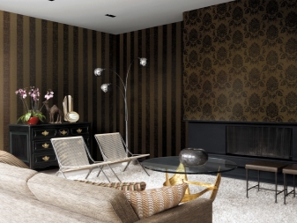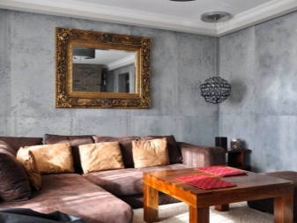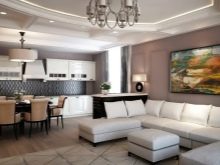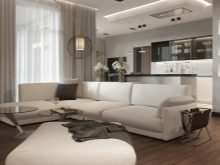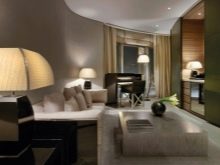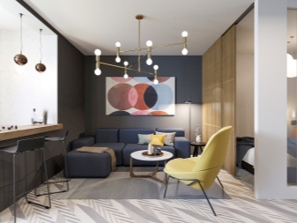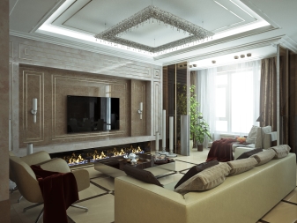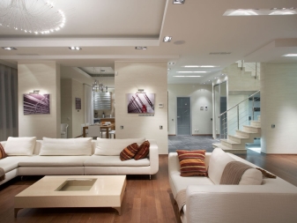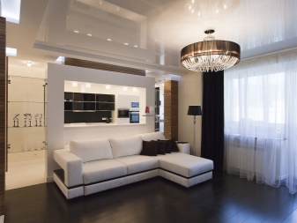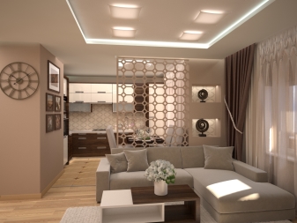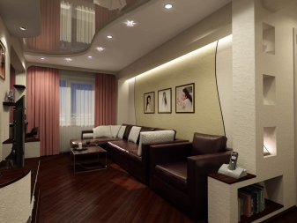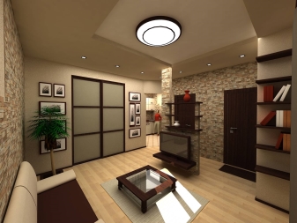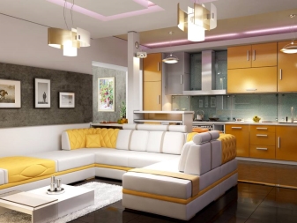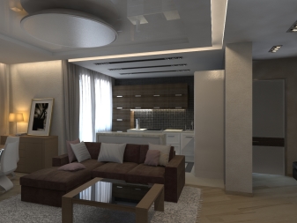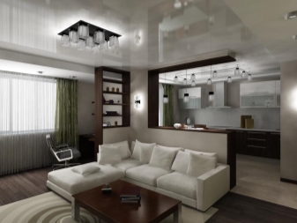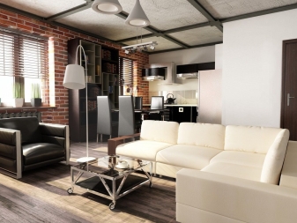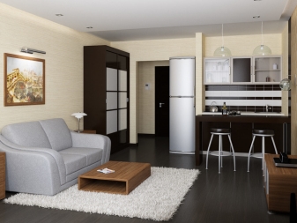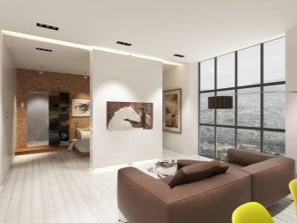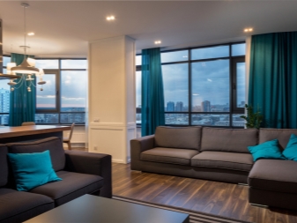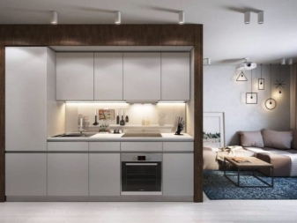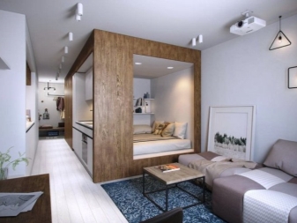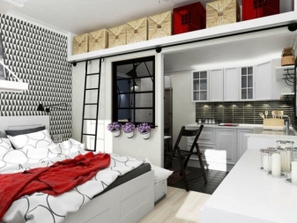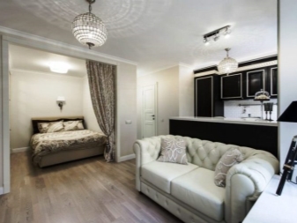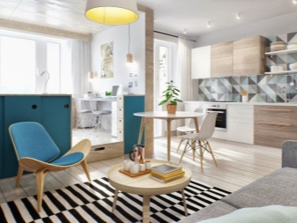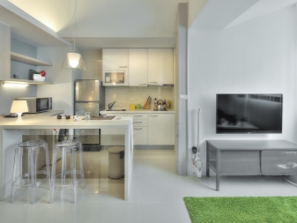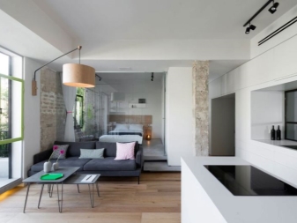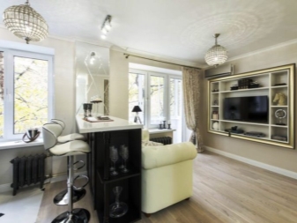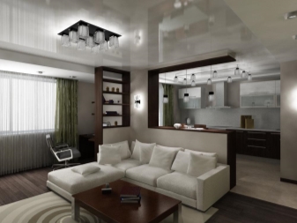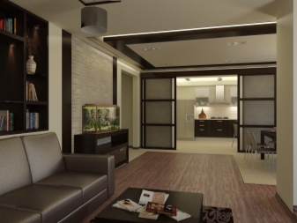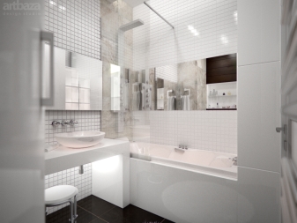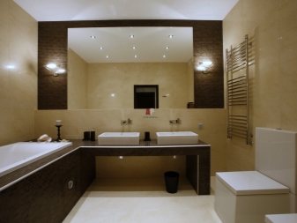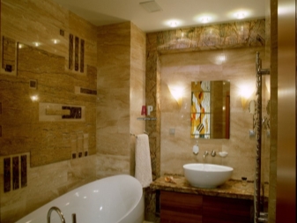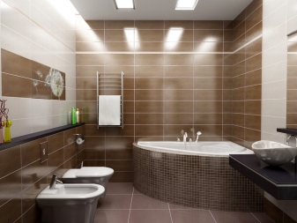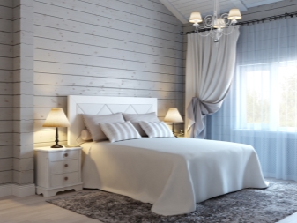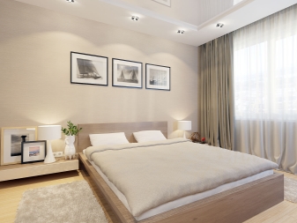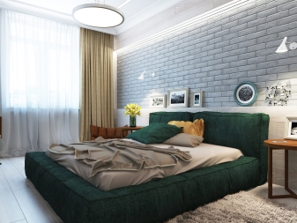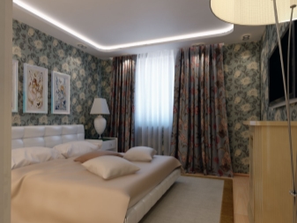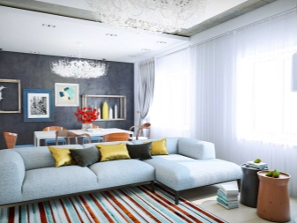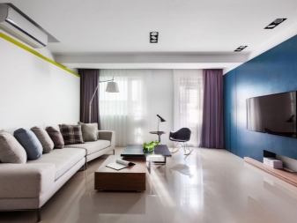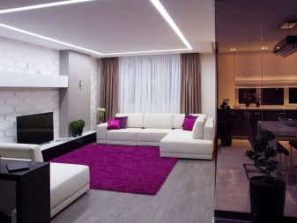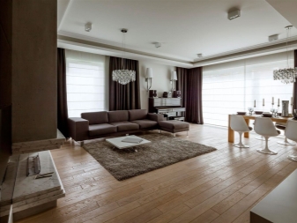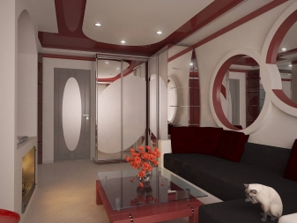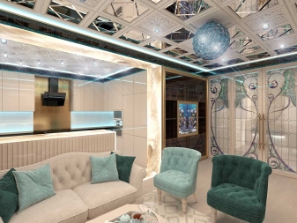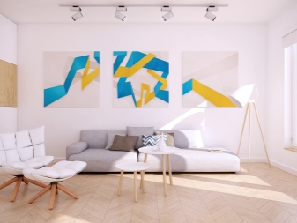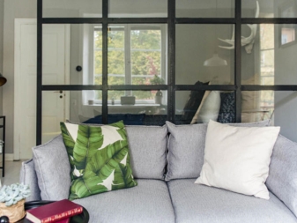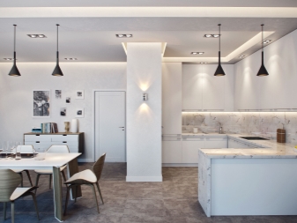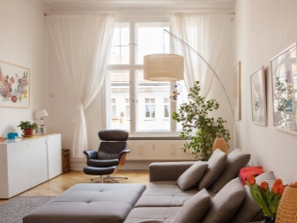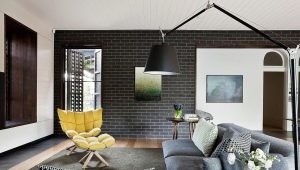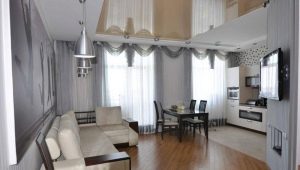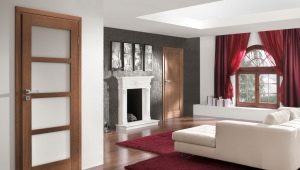Modern ideas of apartment interior
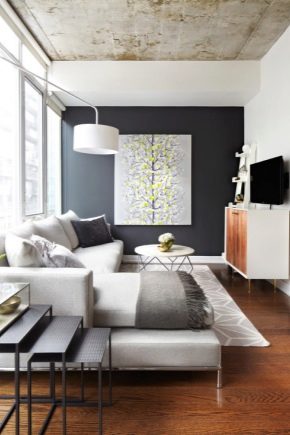
A modern approach to the arrangement of apartment space provides for the use in the interior of any room of special stylistic design techniques. With their help, it is possible to give the right atmosphere to the dwelling, to demonstrate the idea of the chosen style, to hint at the special status of the owners of the house, unobtrusively emphasizing their subtle sense of style, corresponding to the modern trends of interior compositions. To understand what are the modern ideas of the apartment interior, you need to know all the subtleties of creating a design, ranging from the characteristics of the layout and ending with the selection of accessories.
Special features
The main factors determining the possibilities of modern stylistics are the footage of the apartment and its layout.In one case, it seems that the direct perspective is much better than a broken line, but in fact, with a skillful approach, it is the design flaws of each room that turn into advantages. They are a kind of architectural highlight, through which you can convey the key points of a particular style.
These features of the layout include:
- ledges;
- columns;
- niche;
- built-in wardrobes;
- racks;
- shelves;
- panels;
- different levels of the ceiling.
The advantage of the apartment may be the presence of the bay area (a kind of protrusion resembling a balcony) with or without partitions.
The disadvantage of the design is the limitation of the luminous flux, formed by small windows. Other disadvantages include narrow doorways, in some cases not exceeding 70–80 cm, limited in height, which visually makes the ceiling heavy and low. The same can be said about the sloping walls, which in some cases create the appearance of a triangular space. Narrow corridors that often lead to a room with an elongated layout complete the line of design difficulties.
Considering all the nuances of the apartment buildings, their location, lighting, Today, there are two ways to cope with a change in aesthetic perception:
- by combining rooms, engaging the almost impassable space for functional zones or expanding the area of one room at the expense of another room;
- method of visual change of space through the use of design techniques lining, zoning, lighting, decoration.
The art of design allows you to give each room of the apartment a pleasant appearance, add a feeling of home comfort, maintain the atmosphere of a family hearth.
To realize the harmonious arrangement of the whole apartment as a whole, it is important:
- to give the space the maximum possible natural light, which is necessary for the visual effect of space, positive mood and eye health;
- to choose the right color combination of the shades used that can fill the interior with the desired temperature and space perception;
- it is appropriate to choose the style of each room of the apartment in accordance with the opinion of each household, his age, hobbies and temperament;
- to make the ceilings of the rooms as high as possible, the walls wide, the doorways spacious, the windows large, beating the imperfections of the room structures;
- choose the right furniture, taking into account the area of each room of the apartment, leaving the freedom to move and avoiding overloading the interior composition of each room;
- to equip a cozy corner for each household, distinguished by convenience and comfort, corresponding to the metric capabilities of the available total area;
- perform smooth transitions between rooms and set each mood in a mood that is pleasant for everyone;
- to keep within the planned repair budget, not saving on the quality of materials used in finishing and arranging, maximally using the available furniture items;
- Perform a unique design project that does not make the space heavier and can satisfy the needs of each family member.
The design project must take into account the different features of the layout, coordinating them in case of demolition of load-bearing walls with the norms of the established regulations.
At the same time, it is important to consider the possibilities of rearranging a stationary stove, radiators, alterations of classic windows to panoramic windows, if they are designed by design. Redevelopment should not hurt neighbors: the transfer of “wet” zones (places with a higher probability of humidity) to the places of living rooms of neighbors living below is not allowed. In addition, it is not always advisable to transfer the pipes, performing a mass of kinks, which at high pressure can cause leaks and frequent repairs.
It is important to combine excellent aesthetic appearance with practicality and durability. - this is exactly what is laid down in the basic principles of the design project of the modern idea of an apartment interior. However, there are several rules that are important to consider when drawing up the interior of any room in the apartment.
You can not:
- mix radically different design styles in one room, trying to divide the space or equip a secluded corner for every household;
- to make sharp transitions of the theme of style in different rooms (the styles used to decorate a room should be similar, for example, it is unacceptable to combine minimalism and baroque styles, loft and classic, retro and empire);
- hiding the natural lighting of the room by reducing window openings, the darker shades of the arrangement, which are the dominant of the chosen color type;
- use a lot of accessories in the design,pointing to a specific idea of design (so they lose their expressiveness and importance, turning into faceless objects of disorder);
- to saturate the space with variegated prints of wall, floor decoration, pattern of curtains, furniture upholstery textiles, bed linen, cushions, poufs, rugs, carpets;
- apply decoration techniques screaming about the welfare of homeowners, or showing a complete lack of taste (acidic and aggressive tones of the situation, heavy and massive furnishings, arrogance are unacceptable);
- to create an interior composition exclusively in one shade of the color palette, which makes the room an incomprehensible stain, depriving the color of expressiveness, and design - a sense of taste.
Styles
The style of the interior of the apartment is subject to its space, taste preferences and budget available. Even with a minimum of opportunities to hint at the chosen design idea, everyone can do it. Today, you can choose the stylistic design of the space in each of the existing fashion trends in the design of apartments, including modern, classic, vintage and ethnic design trends.
The main rules of any style in our time are functionality and moderation. Most of the interior composition should combine aesthetics and functionality, otherwise there is no point in it, - dictate fashion trends. However, this does not apply to decorative accessories, the purpose of which is to accentuate the chosen style and bring the right atmosphere into the space.
In addition to the usual classics, neoclassics, minimalism, modernist style, chebbi-chic and other styles, the best modern and interesting ideas in the style of fashionable apartment design today are:
Art Deco
A kind of quintessence of luxury, combining bohemian with the novelties of progress. The basic guidelines of the style are multi-level ceilings, the presence of geometric patterns, the use of rare materials (crocodile skin, ivory, animal skins) and unusual shapes (for example, mirrors in the form of a radiant sun) in the design.
It gives an abundance of light, engaging in the decoration of surfaces with gloss, varnishing, the use of expensive textiles and contrasts of color shades. View rooms emphasizes the club theme: in the flooring use ceramic tiles, floorboard, the ceiling is decorated with gilding, often making it dark.
Bauhaus
One of the functional areas of stylistics, the accent of which is conciseness in combination with the practicality of each element of the situation. The style is given by simple geometric shapes, minimal decoration of the space, involvement in the arrangement of modern materials (metal, glass, plastic) and technological innovations.
The wooden furniture with a leather upholstery is unacceptable. The floor is decorated with tiles, linoleum and laminate; plaster is used for the walls or tapestries with a geometric print. The ceiling should be of several levels, furniture - budget, obeying ergonomics. The decor of such rooms is household appliances, the main tones are neutral shades with bright contrasts (beige + green, light gray + wine).
Rustik
Brutal style, which is a mix of American country and typical Russian huts, emphasizes combining natural materials with a minimum of surface treatment and advances in scientific progress. These are ceilings with beams, wood color of wall and floor cladding, the combination of laconic lamps with diode point light sources.
Large windows, soft carpeting, cushions, and solid wood furniture are welcome. At the same time, the attached tables, pictures in glass frames, baskets, wicker accessories, living greens and natural upholstery of the furniture perfectly fit into the situation.
Loft
One of the best design styles, which means “loft” in translation, has absorbed elements of an abandoned industrial facility (workshop, hangar, garage), adapted for residential use. It is successful combines old and new: The characteristic features of the style are concrete, brick walls, ceiling beams, stairs, communication elements, panoramic windows, no curtains.
At the same time in the style expensive furniture upholstered, the use of mirrors and expensive equipment, corresponding to the latest developments of progress. Partitions are not peculiar to a loft: it is distinguished by an open layout, high ceiling, roughly plastered walls, brickwork, concrete.
The décor of the style is the elements of communication (pipes), pictures attached to the wall, and creative lamps (for example, in the form of a pipe with open lamps).
Grange
This design is a combination of wealth and simplicity. There is no pathos here: the situation is laconic, although it requires a maximum of space and plenty of sun in the equipped room. You can sheathe the walls with a board, laminate, or emphasize with brickwork or plaster.
Welcome easy negligence and imitation of handicrafts. At the same time, used textiles should be natural and light, and the furniture should be exclusively brand, exquisite, characterized by smoothness of forms. In the priority shelves and sliding cabinets, the accents of the decor are patchwork pillows, motley blanket, imitation of rubbed walls.
Eclecticism
One of the original areas of style, which is inherent in the mixing of objects of the past and present. The unity of style is achieved through the use in the arrangement of the same texture, color shades, shape of objects. Wherein things can be different. On the ceilings can be placed bright accent spots, a variety of panels or art paintings.
Tiled tiles with variegated patterns are welcome in the interior, using any modern materials for floor finishing, often decorating them from above with carpets inherent in different historical eras. Furniture of different ages, lamps, decorations and souvenirs, the combination of window decoration with tulle and curtains with pickups are allowed.
Contemporary
This modern style is self-sufficient and democratic. The basic principles of stylistics are concentrated in compliance with geometry and proportionality. Arrangement of rooms should be easy, they can be located built-in wardrobes, a variety of racks and shelves, a kind of screen.
For the situation using budget materials of natural and synthetic origin. Laminate or linoleum is used for the floor, windows are decorated with blinds, roller blinds or single-layer laconic curtains.
The priority is low cabinet furniture, unpretentious carob chandeliers, ethnic souvenirs, soft blankets and an emphasis on moderation.
High tech
This style does not fit in the space of random things. Everything is subject to convenience, emphasizing the scope and achievements of new technologies.The walls in the style often monophonic, painted or wallpapering in gray, beige tones or with a metallic sheen. Ceiling imitated beams, furniture made of glass, stainless steel and plastic - key design elements.
You can equip rooms with wardrobes, built-in storage systems, decorate with tables, books, furniture with glass facades. At the same time, the main factor of stylistics is the abundance of light, which is achieved by means of ceiling and wall lamps of abstract forms, including clothespins and floor lamps.
Colors and prints
Color tendencies can affect mood. They can inspire creativity, create a relaxing atmosphere. That is why the color tones of the decoration of the apartment space today are close to the natural, natural, beige and soft shades of the pastel range. Favorites of any style design are white, beige, cream, milk and light gray shades.
They are in demand more than others, as they can save a person from stressful situations caused by the rapid pace of modern life.These light tones, being the dominant background of any room, they do not bother, do not irritate the eyes, so they can be used in the decoration of walls and ceilings, setting the main background to the chosen design idea.
The beige range is decorated with a light stylish shade of wenge: today it is at the peak of popularity. The rich contrasts used in the modern interior design of the apartment's rooms include mint, green, olive, and turquoise divorced in white. Wine and black colors give way to soft sand and dark gray contrasts, the palette is diluted with orange, amber, gold, coral and terracotta colors.
Successfully look in the interior of rooms brick, gray-brown tones, brown-lilac shade.
Difficult combinations are monochrome black and white combinations, when choosing them you should definitely add light brown or green color to the decor.
Actual modern colors of wall decoration and textiles are:
- floral motifs with branches and petals;
- lace elements with monograms;
- stylized flowers and leaves, blade of grass;
- geometric shapes and rings;
- architecture elements;
- vertical strip.
It is undesirable to use small prints (peas, cages, matting), colors on the background of square and rectangular motifs, three-dimensional photo wallpaper with a minimum of available space. The priority is imitation of decorative plaster and the use of wallpaper with silk embossed.
Modern ideas
Fashionable trends in the arrangement of premises offer several original techniques by means of which you can change the available space of each room beyond recognition. It is necessary to use the zoning technique, which refers to the visual division of the room into certain functional areas.
This can be done in several ways:
- through the use of composite lighting of the ceiling and walls, choosing for each site its own lamp and the degree of intensity of its luminous flux;
- combining wall covering finishing materials (mixing wallpaper among themselves and with other finishing materials, such as laminate, tile, decorative plaster, brick, stone);
- using different items of furniture for their intended purpose for each specific functional area of the room;
- using non-standard arrangement of furniture, fulfilling unique boundaries through shelving, armrests of a sofa, placement of carpets;
- cycling partitions of glass, drywall or textiles (screens), or available structural columns or partial partitions that are available in the layout.
In addition to zoning, an interesting and fashionable technique now is the combination of rooms. It allows you to use the space to the maximum extent, freeing up space for space.
For example, by connecting the living room with a corridor, you can beat the design of the living room, placing a guest dining area in it, or adding a seating area to it. At the same time, the freedom to move to other rooms will not be reduced. If you leave part of the wall as a partition, you can combine two living rooms without losing their functionality and purpose, but adding light and space to them.
If the apartment has a bay window, you can make it a study, recreation area, dining space or a children's play corner.
Stylists emphasize: that the design of the room was expressive, it should not be an abundance of diversity and details of the situation, the smaller the space, the smaller the set of furniture and the greater its functionality (transformation and compact size is welcomed). The larger the area, the larger the texture of the wall and floor lining and the brighter the tone of the interior.
Studio apartment
This room is an open plan. This apartment is different in space, while in it all the rooms are combined into one, although sometimes the layout provides for the presence of partitions and columns. This project is nothing but an apartment that does not have isolated premises, with the exception of the bathroom and the bathroom.
This is an interpretation of the peculiar studio situation of the creative stratum of society, which is characterized by the spaciousness and atmosphere of creative disorder. In such apartments there is no balcony or loggia, the kitchen is located near the entrance, the guest (or sleeping) zone is located near the window.
Today, such projects have several windows, and panoramic windows are particularly relevant. The space is divided by the available furniture, actual solutions are the ceiling height difference, the presence of arches between different functional areas of the apartment, mixing the textures of the wall and floor surfaces, and contrasting transitions of color shades.
Furniture is welcome, different, especially valued transformable and technological (for example, a bed-table). There are no corridors in this space, every square centimeter is involved. as efficiently as possible.
Kitchen
The modern approach to the design of the kitchen is multifaceted, although it is subject to its square meters. If the room has a large niche, it is equipped with a kitchen set. This allows you to free up a maximum of space for free movement. Depending on the room footage, it has two zones: cooking and dining.
With a narrow layout, the kitchen unit can be located in one part of the room on three sides: the empty wall is taken under the dining area, having a cozy table and several chairs in it. When planning take into account the location of the doorway: Sometimes a table with two compact chairs is located in the corner.
Living room
Modern living is distinguished by its functionality. Today, it more often accommodates guest, fireplace and dining areas, thereby being cozy and welcoming. Its key element of the furniture is a set of upholstered furniture, including a linear or corner sofa,which, in the presence of space, can be modular, upholstered chairs or couches and a coffee table, which today can also be a padded stool (for example, performed with leather upholstery and surface relief).
It is customary to complement the furnishings with attached tables, by means of which you can provide separate lighting for the guest space, or use them as main tables for refreshments if the footage of the room is organic.
If it has room for a dining area, each section is performed in a single design color, but in a different shade.
Bathroom
The possibilities of the bathroom depend on the shape of the room. Bath can be a classic or built. Today, ergonomics in combination with practicality and beauty expressed in natural colors of the palette, repeating natural stone, wood, sand are welcomed.
It is important to simplify the organization, elementary and minimalism, the absence of small decorative details is important. This will allow to beat the lack of space and will provide an opportunity to experiment with the shape, size and equipment of the arrangement. The decoration is welcome plastic panels, tiles, washable and moisture-resistant wallpaper.If space is available, a small table and a mirror, built-in shelves are desirable.
Bedroom
The intimate room of the apartment is performed mainly in gentle and muted shades. Its modern arrangement involves the allocation of sleeping space through a multi-level wall at the head, the presence of a convenient built-in wardrobe with a mirrored facade to the height of the wall.
Often in the design of the room using curly lines of the ceiling, additional wall lighting, thanks to which you can read a book before going to bed. Fashionable additions are poufs, bedside tables with side tables, dressing table. Be sure to have silk bedding and beautiful bedspread.
Designer Tips
To the atmosphere of any room of the apartment was harmonious, it is worth taking note Some useful tips:
- Do not use hues radically different in the interior of different rooms: changing the climate will irritate your eyes and make you get used to the situation every time;
- it is unacceptable to use in the wall decoration more than two patterns of prints at the same time, repeating them in curtain textiles,upholstery and bedding (the maximum possible combination: embossed texture and print, or plain and patterned coverings);
Do not combine the walls with the floor with an identical shade: this creates the illusion that the floor has reached the walls.
- if the chosen wall decoration and furniture are bought in one color, use contrasting material, emphasizing the area where the furniture is located: this way it will not merge with the walls, turning into a single color spot;
- Be sure to give the room's color type a versatility: 4 shades are needed, 1 of which should dominate the style setting the tone, the second is needed as a contrast, 2 others are close to the tones of each of the contrasts;
- when making the interior in bright colors of the color palette, use bright but muted contrasting strokes, otherwise the situation will not be expressive;
- with a minimum of room space, mirrors should be in the fronts of the cabinets, buying products up to the ceiling, this will help create the illusion of doubling the area;
- use the new technology: this emphasizes the modernity of the interior of the rooms (in priority products with metal surfaces, chrome decor);
- in the choice of furniture for the living rooms of the apartment, preference should be given to products with a frame of wood and chrome, complementing the furnishings with tables made of reinforced glass painted in a natural color (it fills any interior with lightness and air, regardless of size).
If you can not update the furniture, it differs in style and color, buy eurocovers from elastic textiles. So you can save on the purchase of a new headset, give the appearance of a single ensemble of scattered furniture, wrapped the sofa and chairs in shape in any style.
Exclude massive furnishings from furniture: they hide the visibility of space. Dress up upholstered furniture with a plaid or stylish capes and decorative cushions: this gives any style a complete look. At the same time, the color of the pillows and their texture should be different (you can choose a mix of textile and knitted pillows of a square, rectangular shape, in the form of rollers).
Beautiful examples in the interior
Touch the modern ideas of the style of the apartment rooms will help beautiful examples and projects of interior design:
- to make compact kitchen area, combining it with dining, you can,using the built-in table and the minimum set of furniture, while the dining table can be used during cooking (for harmony, use a combination of white, light gray and brown shades);
- small space can be zoned in white and beige tones using compact furniture, delimiting functional areas with a folding sofa, a built-in table connected to the shelving: for the night the cozy sofa becomes a comfortable bed, the daytime space of the recreation area is emphasized by a small geometric patterned rug, while the table can be clean the rack, giving it the appearance of a closed door;
- in a small apartment you can partially remove one of the walls, leaving a small partition, decorating it with a window and a window under which to place a small hanging table (while leaving the bedroom in the room with the main window, put a mini sofa in the second room, opposite the wall) - cooking zone);
- an unusual design option allows the combination of a living room with a hallway or an adjacent kitchen: in the center of the space, leaving room for free passage,It is possible to arrange a functional cube with a compact sleeping area and a cooking place in different directions, delimiting the guest and entrance areas by the cube itself;
- with a sloping perspective, you can extend the doorway between adjacent rooms by completing the art deco style using white, sand, milky and black shades: you can differentiate the hall space between the guest and dining areas by adding a sofa and a bar table.
A master class on the design of an apartment in a modern style, see below.
