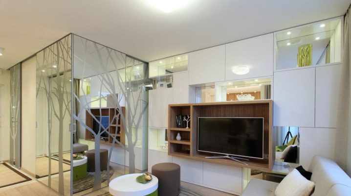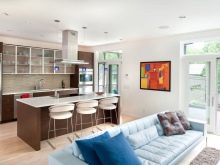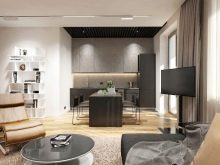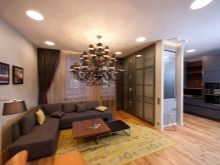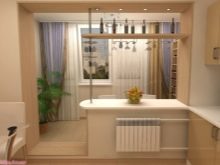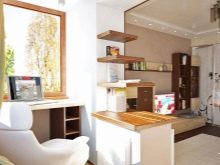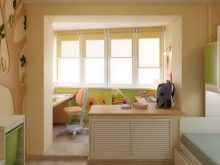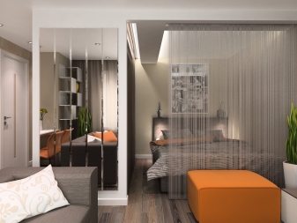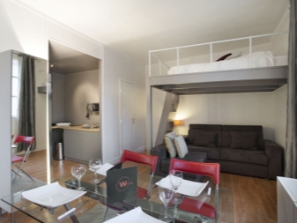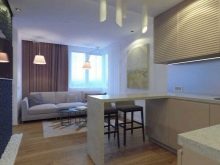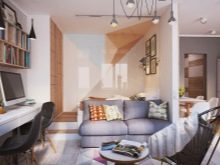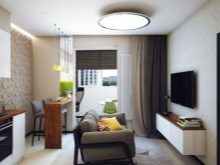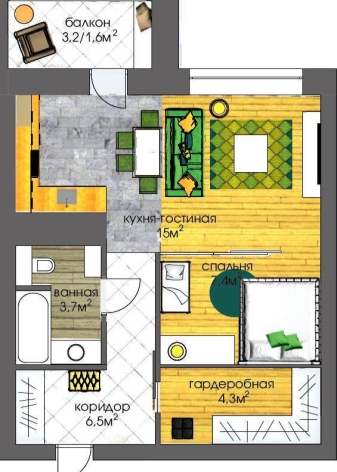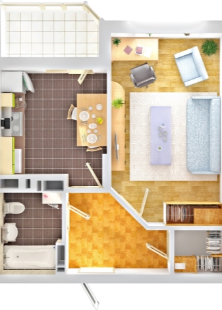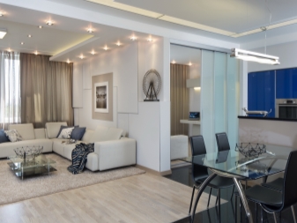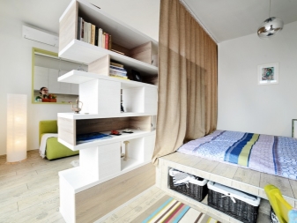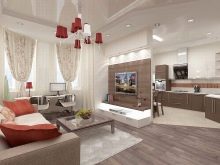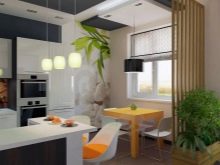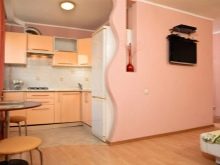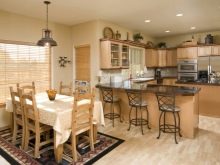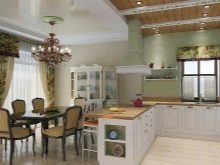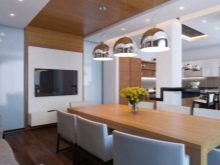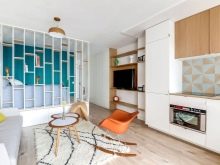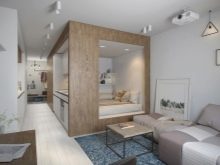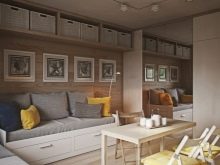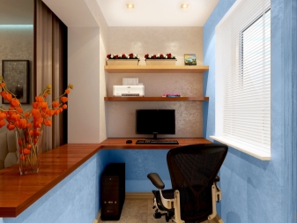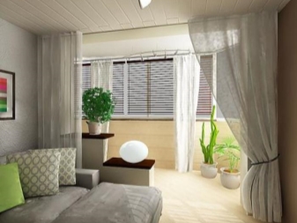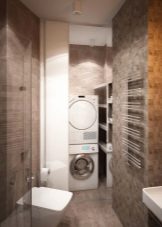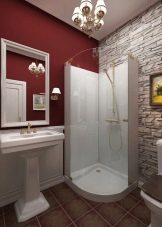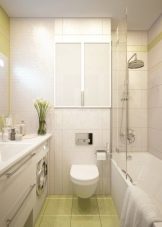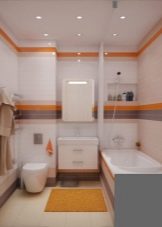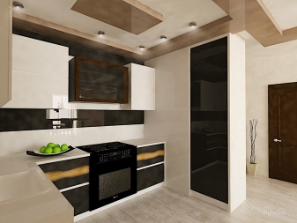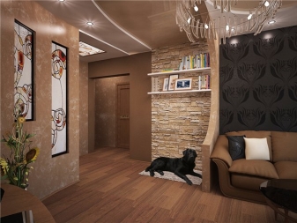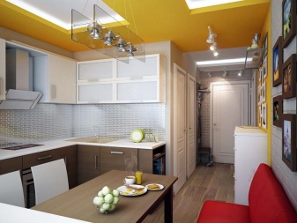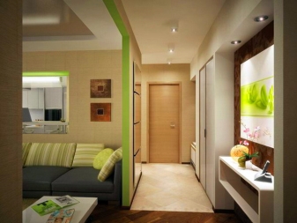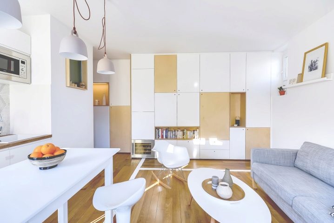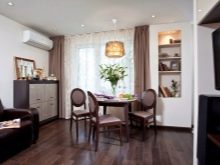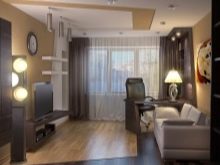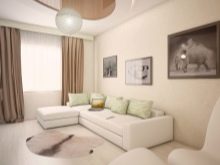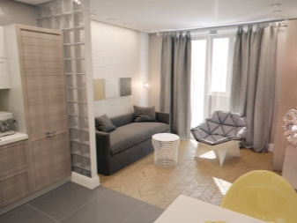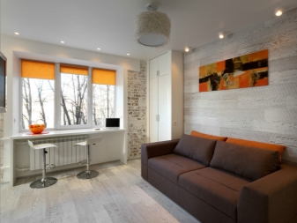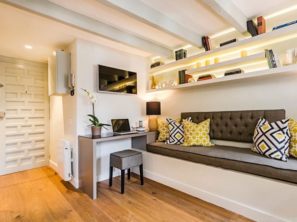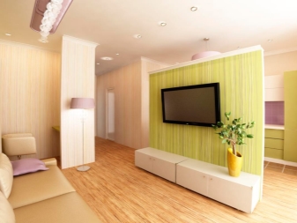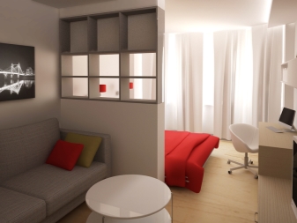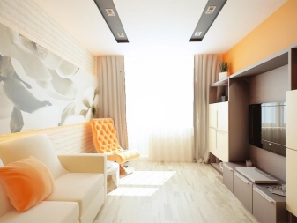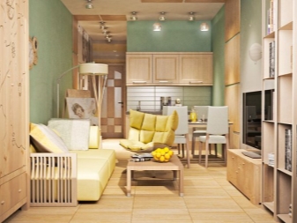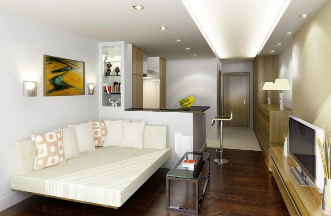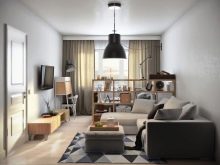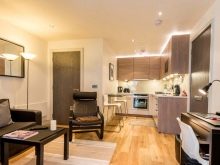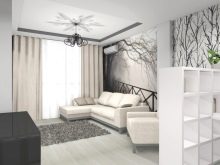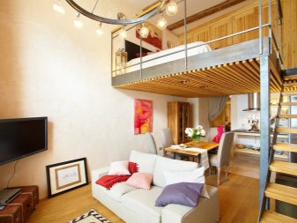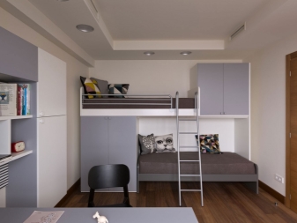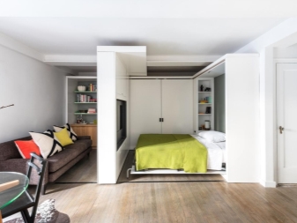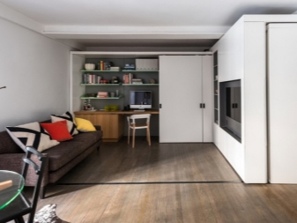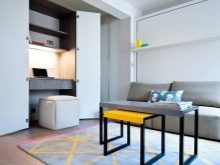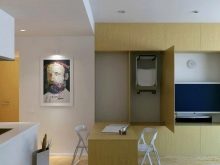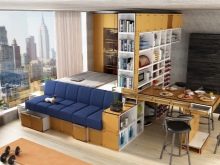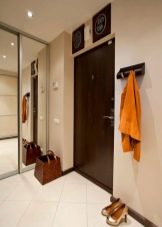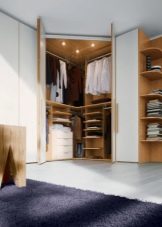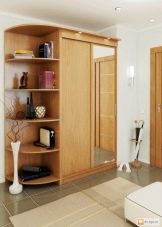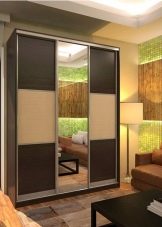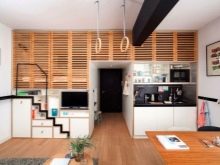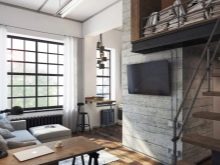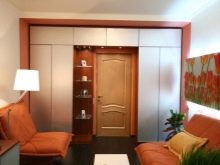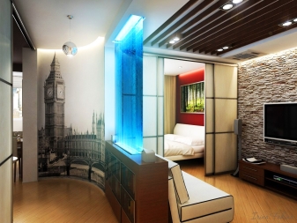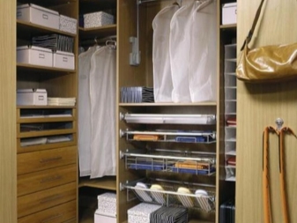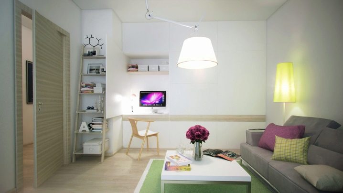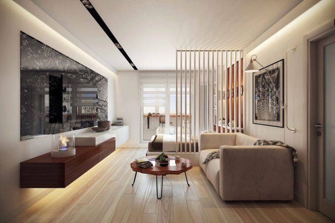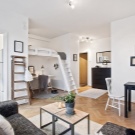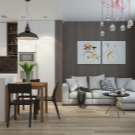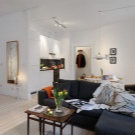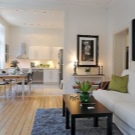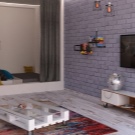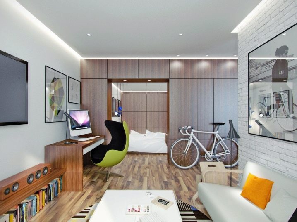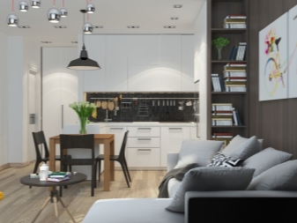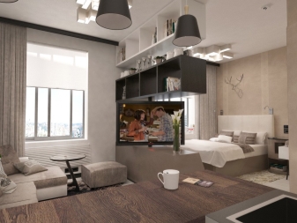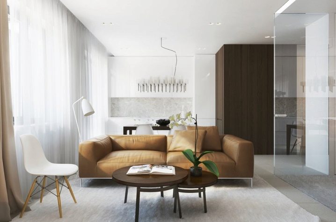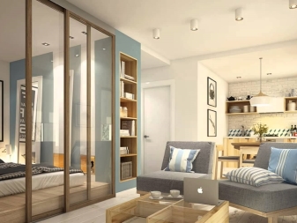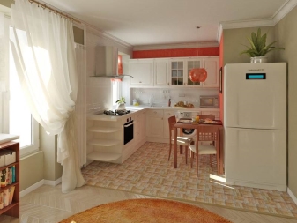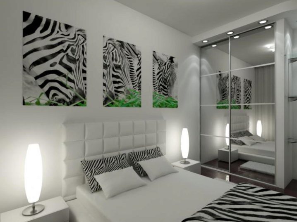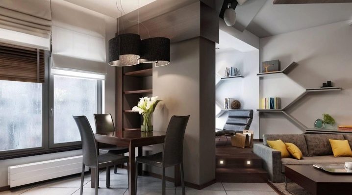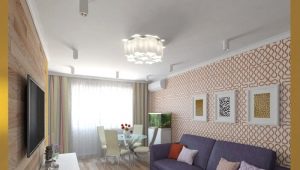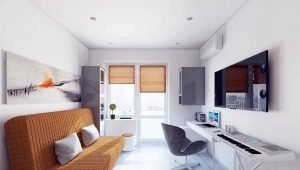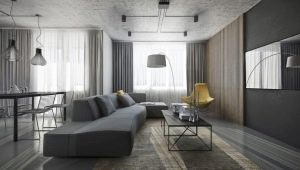Interesting design options for one-room apartment of 40 square meters. m
One-room apartment is not only affordability, but also a field for experiments in the field of planning and interior design. Only at first glance, the forty square meters of the total area suggest the idea of a cot in the kitchen and a nightly fight for a seat on the only sofa in the apartment. A one-room apartment is not a sentence, but an excellent opportunity to display a reasonable imagination in the entire area of “non-rubber” square meters.
Special features
To begin with, almost all one-bedroom apartments, even those located in houses built in the middle of the last century, are equipped with balconies or spacious loggias. Combining a balcony with a room or kitchen has long become a common practice when making changes to the original layout of the apartment. Moreover, the presence of additional space in the form of several (sometimes up to ten) square meters is a very important argument when choosing a one-room apartment.
Balcony in the XXI century is not just a place to store seasonal items and old stuff, but, first of all, additional space for original design and even architectural solutions.
Another feature of one-room apartments with a total area of forty meters is a fairly large room. After all, it is the only one in the apartments of this type, which means that the bedroom, dining room, game room and study should somehow fit in one room and this is real. Need to understand that in small apartments, the key role is played not by area, but by volume. In the only room it is quite possible to place everything you need for a comfortable stay of a family of three or even four people, not to mention a couple - you only need to carefully consider the little things and learn to win space where it seems unlikely.
The project of a comfortable and spacious one-room apartment is not an easy task to be approached thoroughly, using the advice of professionals. Below will be listed the most important aspects that need to be taken into account when implementing a project to design a one-room apartment.
Despite the fact that one-bedroom apartments of a small area are quite similar, each of them can be made a kind of unique project for a comfortable stay.
Zoning
There are several different ways to divide an apartment of 40 square meters. m for several functional areas. The choice depends on how many people will live in the apartment: there will be a family with children or a couple with a cat, a dog and a huge aquarium per hundred liters.
So, the main zoning options:
- The bathroom and the kitchen, as a rule, isolated from the living room, can be combined with the rest of the apartment in such a way as to increase the size of the living space and reduce the functional load on each of the zones.
- If the kitchen area allows you to place in it, in addition to standard pieces of furniture, also a dining table, then it makes sense to think about separating part of the kitchen space under the dining room. This may be the most common table that can accommodate as many people as usually get together, plus a couple of guests. Most often the wall between the kitchen and the room is replaced by a decorative partition (translucent or deaf),which allows you to significantly increase the useful space of the kitchen and create a comfortable eating area, which can also serve as a living room.
- The living room itself (it’s the only one in our case) performs several functions: a bedroom, a play area (if children live in the apartment), a meal area (combined with a kitchen), and a work area with a comfortable table for a laptop, an ergonomic chair and shelving for books.
- The total area of 40 square meters. m, as a rule, does not include a balcony or loggia, which are increasingly combined with a living room or kitchen.
In this case, additional space is often recommended to allocate a workplace or living area; The latter is especially true if the balcony or loggia is combined with a kitchen.
- A bathroom in small apartments can be of two types: separate and combined. Since in our case we are talking about forty meters of the total area, it will not be out of place to think about whether it is worthwhile to combine the originally isolated toilet and bathroom. Combining these rooms into a single bathroom will, on the one hand, provide additional usable space, and on the other, more correctly arrange furniture and interior items within the bathroom zone.
- Do not forget about the hallway.Even if it is a small “penny” in front of the door, you should not neglect its modest size. The hallway can be organically entered into the living room space, thereby extending the area for placement of wardrobes or wall shelving. It is also possible to combine the hallway with the kitchen: in this case, we have a small living room, logically connected to the rest of the apartment.
Finish
Modest area does not mean simplicity and homeliness of the finish. On the other hand, the jumble of materials and the riot of colors are unlikely to be harmoniously combined with the main function of our apartment: maximum benefit with a minimum of space. Repairs must meet expectations.
The color design of the individual areas of the apartment is of no small importance: properly selected combinations of different shades of colors allow you to visually increase the living space, which creates an additional feeling of comfort and significantly improves the psychological state of those living in the apartment.
And the rest of your imagination is limited only by your financial capabilities. Here are three main areas of finishing the apartment.
Floors
Laminate or wood is a matter of price and preferences, provided that you only need to cover 40 m2. If you prefer to do without floor carpets and other decorative elements, the color of the floor covering and its material are not only practical, but also stylistic. The best option - floor color and style are combined with the overall styleIn which the decoration of the entire apartment.
However, it is possible that the flooring is very different from the rest of the interior elements. In any case, we should not forget that the main qualities of the floor covering are strength and durability.
Walls
One of the most popular (and available) materials for walls and partitions is drywall. It should be understood that the presence of two or even three new blank walls in a one-room apartment instead of one old one will not add any space or comfort, but it will create a feeling of isolation and make it difficult to access adjacent areas. In modern city apartments, walls are a big convention, more and more designers are increasingly inclined to believe that instead of walls, it is better to use partitions.
It can be translucent and completely opaque structures of various heights (it is not necessary from floor to ceiling) that can be easily treated with paint and wallpapering, moreover, such partitions can be easily moved if you want to make a permutation in the apartment.
Paint or glue wallpaper? There is no unequivocal answer to this question, and this is correct, since it is the apartment decoration that allows you to maximize your creative imagination. In favor of painting one can say unequivocally: it is easier and cheaper. Simple design is well combined with good taste. In addition, if you are tired of the color, it can easily be changed by simply repainting the walls.
If you are fundamentally in favor of wallpaper, should pay attention to the color and style of the apartment areas. For example, the same or combined wallpaper in the hallway and living room can visually increase the amount of living space.
Ceilings
In modern apartments, ceiling ceilings are increasingly being offered, but in our case this option is most likely not suitable. In a significantly limited space, as mentioned above, volume matters, not area.Therefore, it is better to leave the ceiling at its original height, while its color and coating material can be practically anything. A 1-room apartment initially represents almost a single space, it will be logical to make ceilings in a single color scheme.
Furniture
Since we are considering the option of a relatively small, rather, even a small-sized apartment, the furniture that will be in it should have two qualities: functionality and compact dimensions. Do not neglect the second tier to accommodate beds., especially if the ceiling height is at least 2.8 meters. In addition to sleeping places, the second tier is also recommended for storing seasonal clothing and other necessary things.
Furniture should be chosen as utilitarian as possible: it makes sense to replace cute ottomans and coffee tables with shelves and floor cushions; the latter is easy to clean at night and during cleaning.
Studio apartment assumes the presence of elements of transforming furniture: a sofa that folds and unfolds in one or two movements,combined with a rack or workplace; a bed for two on the second tier, and on the first - a multifunctional workplace with a drawer for storing bed linen and a combined wardrobe.
There would be enough descriptions of examples for a separate book. It is important to understand that the furniture in a small one-room apartment should meet all the requirements of such living: there is little space and functions need a lot. Of course, in such cases they help out all kinds of wardrobes, which can be placed both along the walls and in the corners, using the entire area of the apartment, from the hallway to the balcony (loggia).
If the height of the walls allows you to use the upper space under the ceiling, be sure to get yourself a mezzanine. This is not a warehouse of unnecessary things that are a pity to throw out, but an additional useful space for cabinets, niches and even beds. And then your studio will become really comfortable, and all its elements are modern and multifunctional.
What is most important for a man in an apartment? That's right, the ability to store work tools, sports equipment and other useful belongings, which causes irritation in women.For storing such things (some of them may well serve as decorative elements) in a small apartment, niches and built-in wardrobes are perfect; they are best placed in the corridor or in areas directly connected with a balcony / loggia.
Decor
Small area does not mean that the ideas for creating the original decor will be limited to painting walls and whitewashing ceilings. A reasonable approach to the design of living space always brings favorable results, no matter how many square meters you have at your disposal.
It is possible to maintain a single style throughout the whole apartment, when each of the zones smoothly flows into the next, forming a single, logically complete cascade of pieces of furniture and decor. You can, on the contrary, select each of the zones in such a way as to emphasize the advantages and functions of each of them. There is no unambiguous decision regarding the design of your apartment.
However, some general recommendations are still relevant. Do not forget that your small space is intended primarily for living, and not for museum exhibitions. Respectively, the decor should be the one that best suits your requirements, at the same time living space does not need to be cluttered with objects that will carry exclusively decorating function.
Minimalism is not a panacea, but the abundance of colors and design ideas can create uncomfortable feelings when living in an apartment.
Below are a few examples of original solutions for the design of a one-room apartment of a small square footage.
Beautiful examples of the interior
The modern approach to the design of apartments is clearly presented in the examples that you will surely like and help you make your individual decision.
A great combination of prevailing light colors with curtains and a dark-colored sofa. It should be noted that in this example, the loggia is combined with the room and serves as a work area.
Here we see an example of separating the sleeping area with a translucent partition with compartment-type doors, as well as the original solution in the form of connecting the kitchen to the room, while the sleeping area is fenced off from the kitchen by a capital wall.
It is not necessary to place sleeping places by the window - this can be done at the opposite end of the room, and use a stylish canopy as a partition. Yes, and the zebras on the wall are good.
And in this example, a more rigorous style is presented; however, limited space does not interfere with the holistic perception of the colorful interior.
An example of the design of a one-room apartment of 40 square meters. see the next video.
