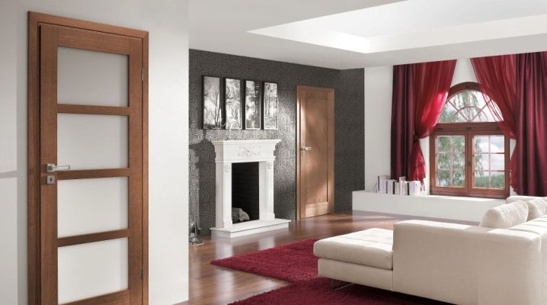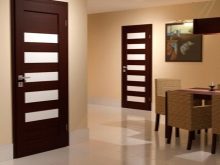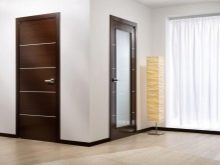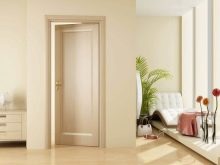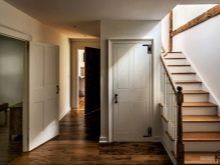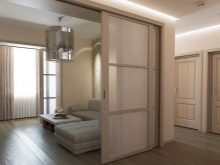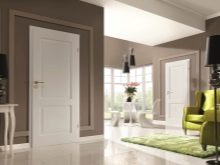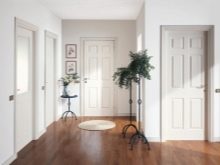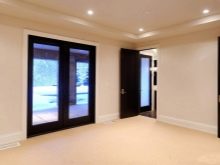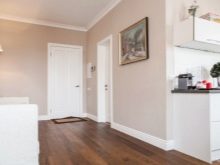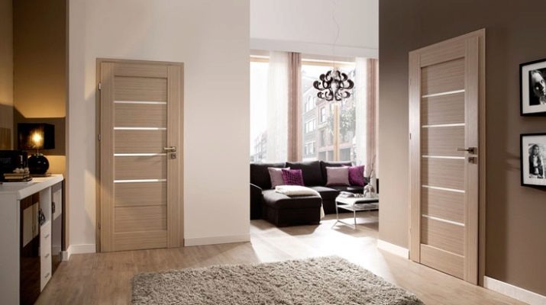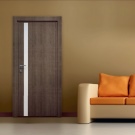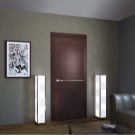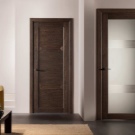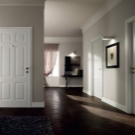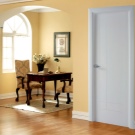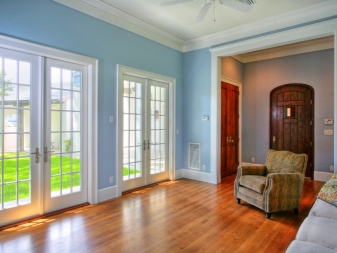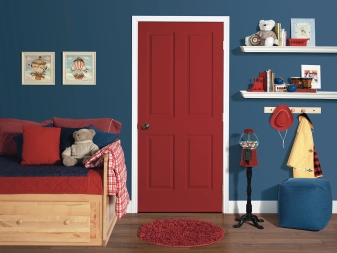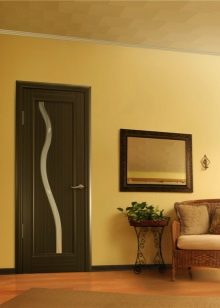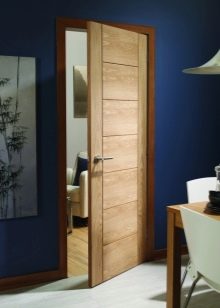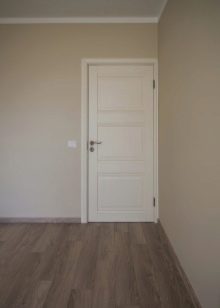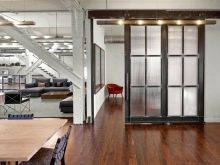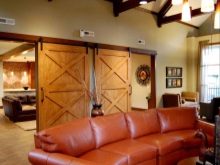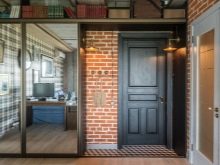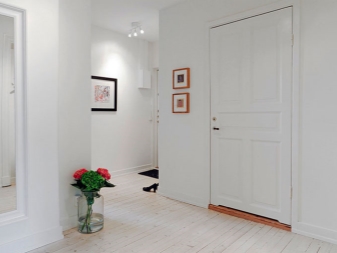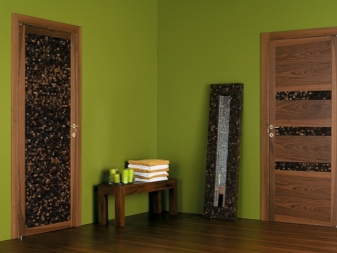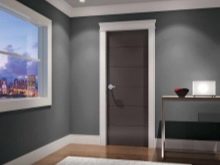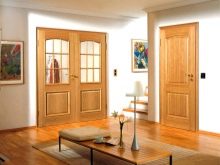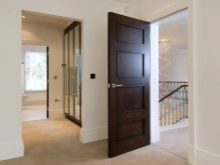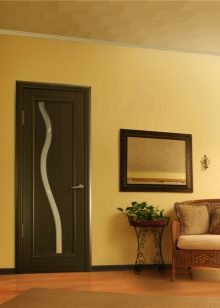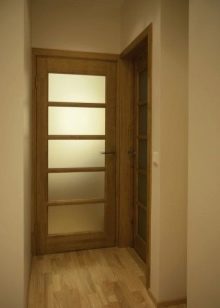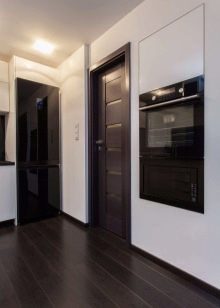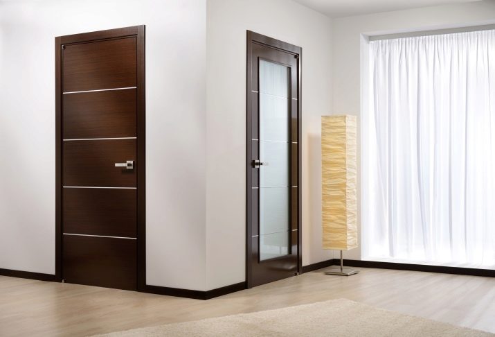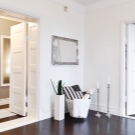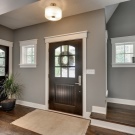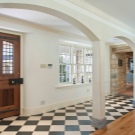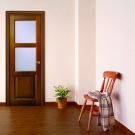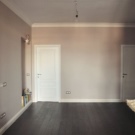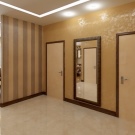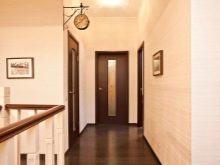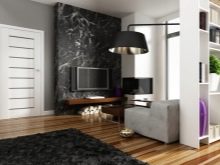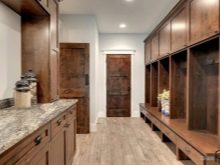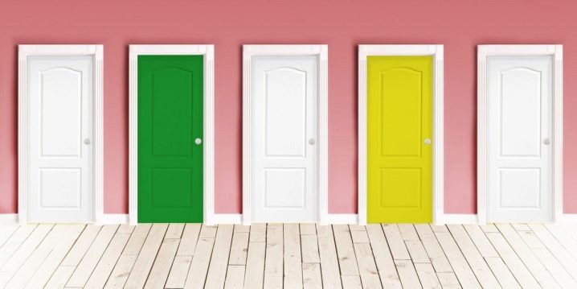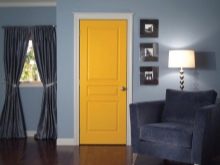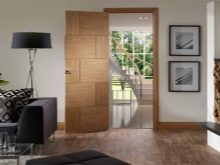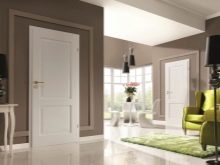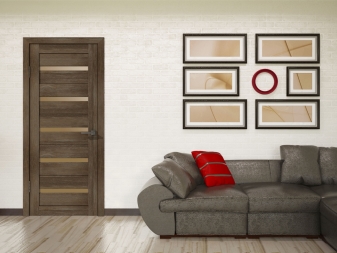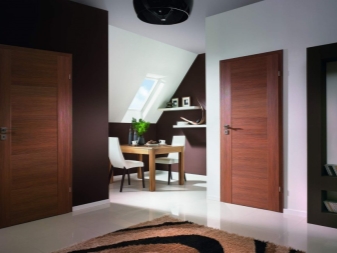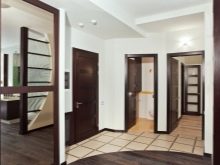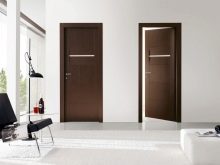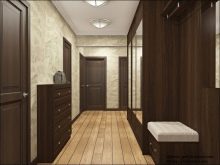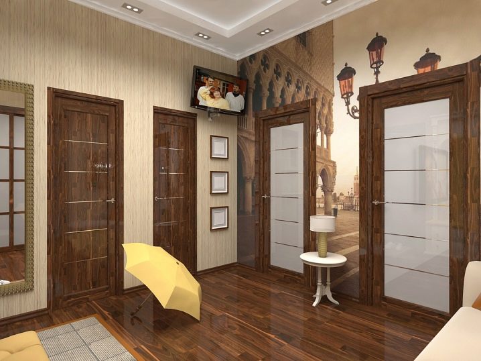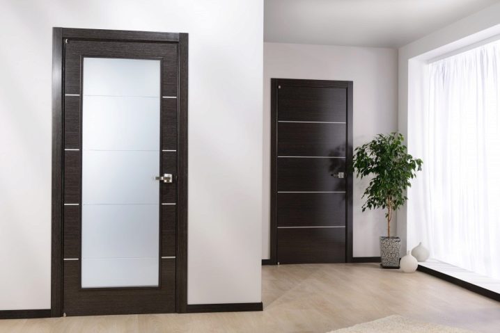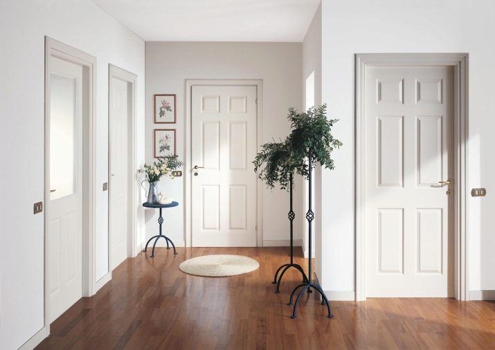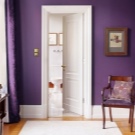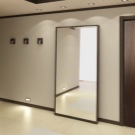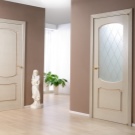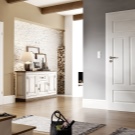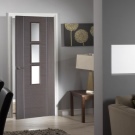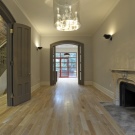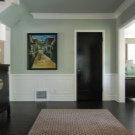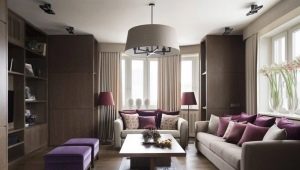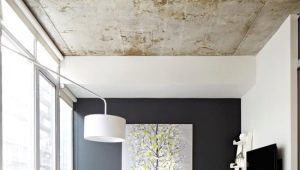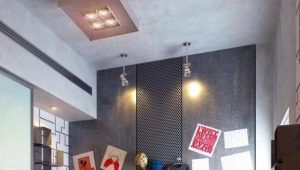How to combine the doors and the floor in the interior of the apartment?
For most people, interior design is determined by the choice of wallpaper, a particular type of floor, ceiling trim, and doors. Only an insignificant part of the average citizens seriously think about how to combine all this into a single image: often no more than two of the four named points are advantageously arranged among themselves. At the same time, professional designers indicate that there should be no random details in the interior: a complete design should integrate into itself absolutely all the elements present. In such conditions, the right combination of floor and doors is a must.
Special features
There is one important point that almost always is completely forgotten in the process of maintenance. This is the need to combine all the components with furniture. If we are talking about the combination of the door and the floor, it is impossible not to take into account that the furniture is on the floor, and therefore must necessarily be in harmony with it, and through it - with the door. In the presence of ready-made furnishings, the choice of flooring and door leafs is carried out with an eye to the purchased furniture.
Choosing a shade, you can not rely only on your own aesthetic preferences, because it is possible that certain parameters of the room will play a role in the choice of color. For example, if the room was too cramped, it makes sense to visually expand it. For this purpose, light shades are used to the maximum in the room. Modern industry allows even the tiniest little room to be turned into a shining palace with the help of light doors and a floor.
The opposite situation, when it is required to reduce an excessively large area, is much less common. Black or just a dark interior can be just a whim of the owner of square meters.
To make it look appropriate, you need to make sure that there is enough space for visual reduction.
There are other principles of color combinations of the floor and doors. The maximum harmony between the floor covering, door trim and frame looks holistically. when the color is chosen as close as possible, there is a certain commonality in the materials (for example, woody origin or its skillful imitation are well traced in all details).
This approach to interior design is most appropriate in those rooms where there are quite a lot of doors (for example, in the hallway). An alternative option may be a sharp contrast: black doors look stylish against the background of the floor, close to shades of white or gray. The choice in favor of different, but at the same time non-contrasting colors, is considered tasteless.
Style and design
If you focus on the selection of all the details solely on your own taste, there is a huge risk of nothing sensible to achieve. This is due to the fact that there are too many components in the modern house that will have to be combined with each other. It is much easier to select a combination of doors, floors, walls and furniture. according to the most common styles, which managed to turn out the leading designers of the last decades. Each of these styles has specific recommendations on the choice of colors and their combination.
In the classical style, it is important not to go too far with inappropriate modern components., each of which must be combined with the surrounding room, thanks to its outwardly old appearance.If we talk about floors and doors, for this interior is very typical to use a large amount of wood.
In the past, it was not customary to use a large amount of paint: products made of natural wood and so have a very attractive appearance. Best of all it will look like a typical wooden door with the same plinths, parquet, any other floor covering that simulates wood.
The use of other colors that are not characteristic of the original material is generally permitted, but the use of too bright hues that were previously inappropriate should be avoided.
Style loft gives more freedom of action. The door here can be absent as such, from its conventional elements there can be one plinth. However, even in the conditions of a full-fledged studio apartment, interior doors will be (at least for the bathroom). The floor can unite different parts of an apartment with the help of a single material and color, or divide the total space into functional zones by means of shreds that contrast in color and texture.
Skirting in the absence of doors gets a more important role, it can be similar in color,or contrasting (half measure excluded). At the same time, the key feature of the style is orientation to predominantly cold shades.
In our country, interiors have recently become very popular. in Scandinavian style. For this design, it is especially important to use a large number of light shades, because the northern edges, from where this style has come to us, do not spoil their inhabitants with a large amount of light.
The palette in bright colors should also touch the floor with the doors, so you should carefully approach the creation of such a design in the conditions of already small rooms (there is a risk of excessive expansion of space). The flooring is better to make wood, since the Scandinavian style is another kind of classic.
The doors, albeit from the same material, allow a certain choice option. On the one hand, the door should not become an obstacle to light, on the other - in the conditions of an already large room, it is possible to put a clearly visible edge of the room with the help of a dark door leaf, which contrasts brightly with the walls and the floor.In each case, you should focus on the full contrast or similarity of shades of the floor and the door.
There is a special table of shades by which you can determine the degree of difference between them. Only those of them that are located two steps away from each other are considered similar.
How to pick up?
Selecting a thoughtful combination of doors and the floor, you need to take into account a lot of factors and details, among which the combination of these elements with the walls is important. Wall-paper (or other similar finishing for walls) create the main image of the room, occupying the greatest part of visible space. The combination must be chosen properly. Doors are perceived as an accent against the background of the walls; therefore, they often resort to creating the interior. to the demonstration of contrast, highlighting the door leaf color and texture.
With perfect smoothness of the walls, it is worthwhile to give preference to visually coarser, rough doors, and vice versa.
It is important to combine the types of designs with each other. In the most popular styles, the areas that actively use wood themes were considered, but there are less common alternative solutions.If wood is better combined with wood, marbled flooring, which many modern designers use to decorate the living room, gives a bright glossy sheen, expanding the room and making it chic.
This tricky move does not fit well with the classic wooden door, and it is aimed at the maximum amount of light, therefore it is the doorway that should give light. In this case, interior doors are replaced with empty openings, or performed in the form of a thin frame with glass, which occupies almost the entire area of the canvas.
Material
It is necessary to competently compile not only the colors and shades, but also the materials from which all the interior details are made. For example, a leather sofa does not fit well with concrete slabs, but it looks good on an expensive parquet in a room, from which you can get through an old solid door made of solid wood, made in classic wenge colors. A vinyl floor could serve as a modern and cheap alternative to real wood parquet: this material is often used to make coatings that imitate various wood motifs.
Marble or any other shiny floor is appropriate only where you need to expand the space of a cramped room, so often the doors are completely redundant.
Colour
The color scheme of the room should be designed in a certain style, look complete and harmonious. Quite often, a one-color combination of doors and a floor is chosen, or a conditional black and white color set, in which instead of black there can be any wood shade (for example, red-brown or beige, red or bleached oak, American walnut).
Door leaf, painted in shades, not characteristic of any tree species, choose in the event if the interior design does not initially focus on the classics, or it is designed for a significant use of bright colors (as is often done in a nursery).
If there is only a door of an unusual color in a given room, it is desirable to do so in order for it to overlap with furniture elements.
The floor also does not always conform to generally accepted color standards. In case of following the ideals of a bright palette, it is necessary to choose shades so that the floor and the doors are different, but harmonious. Wherein furniture should overlap with the doors, slightly contrasting with the floor. The blue or blue floor of the carpet in the nursery will perfectly accentuate the milky color of the door leaf, while the yellow or close to it color of floor coverings is generally well combined with woody colors of the door.
Professional Tips
There are a few more rules known primarily to professionals that are also worth mentioning. It is desirable that the texture of the floor and the door match, the only exception is the door with a lot of glass, which are neutral to the texture. If the floor is made of wood, then the door leaf should be wooden or imitation of itself, the plastic door will seem out of place.
Plastic blends well with synthetic flooring such as laminate or linoleum, although when they imitate wood, the effect is lost. Beginners who have only a superficial understanding of the design and are afraid to spoil the future interior are recommended to adhere to the classical principle, which says: the color of the floor and doors must be related.
When choosing a color palette, it is necessary to evaluate the amount of light and its characteristics, since the ability of artificial lighting to visually change the color perception of space is noticed. Light shades in such conditions often fade, if it is not pure white, they seem to be rather dirty with its variations. Small differences between two light or two dark shades in this situation are not obvious.Some common colors (blue or red) seem to fade altogether.
The use of light or dark shades depending on the size of the room is fairly well known. However, not everyone knows that the direction of the world to which the windows of the room look is of importance. In the case of the north windows advise open up the palette of warm colors to the maximum, and choose cold when leaving windows to the south.
This rule is usually referred to as wall decoration, but the floor and doors should also be kept in a similar manner.
Successful examples and options
Classic is appropriate everywhere, it looks good in the interior of an expensive chalet, as well as in the conditions of an ordinary city apartment. It is appropriate for her to use large amounts of wood. Even with the active use of dark shades, the design does not seem overloaded. The floors are almost identical to the doors.
In a completely bright room, bright black doors look like bright contrast, especially if you add them with a small baseboard of the same color. This solution is more suitable for modern styles and types of finishes (for example, laminate). It should be noted that the surface of the door leaf in the photo contrasts with everything around not only the color, but also the texture.
Contrast can act not at all the door, and the floor itself.The light and calm interior is the walls and doors in white shades, but for greater cheerfulness they should be diluted with something like a parquet laminate in natural wood colors.
Learn more about how to properly combine the door with the floor in the interior of the apartment, you will learn from the following video.
