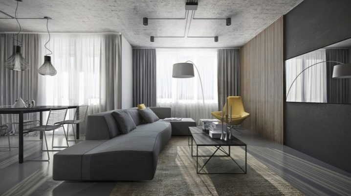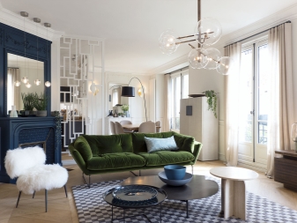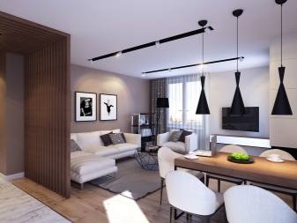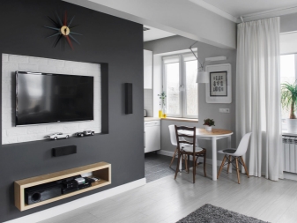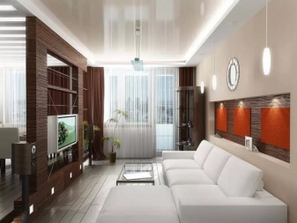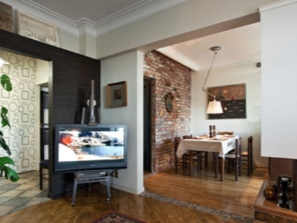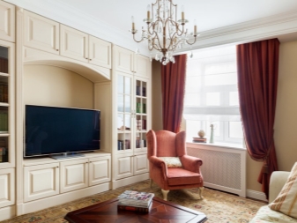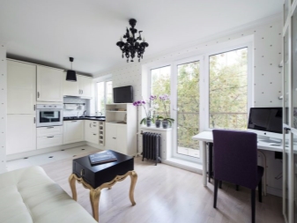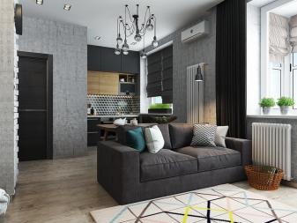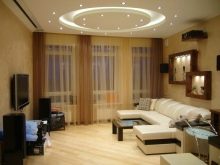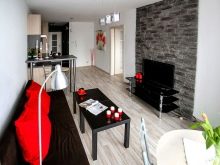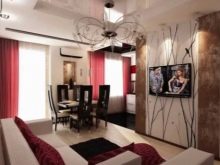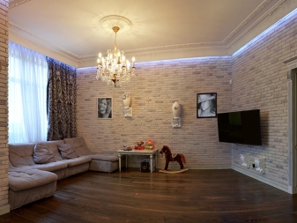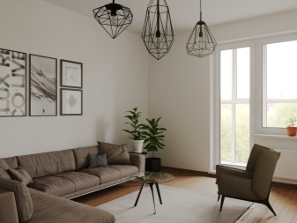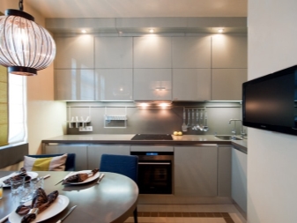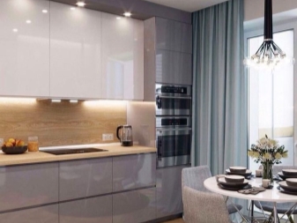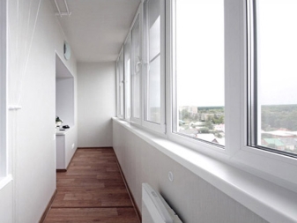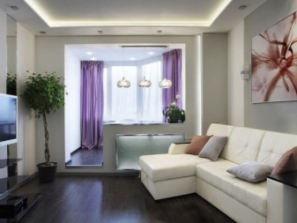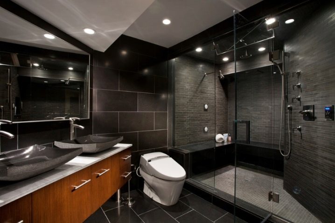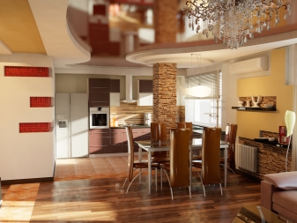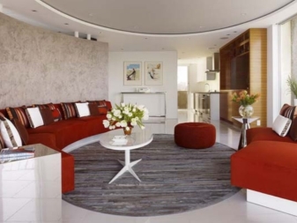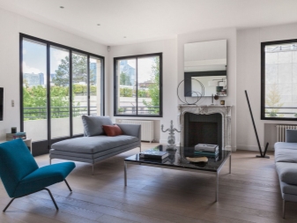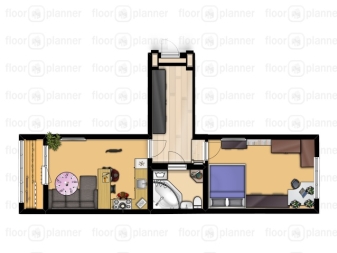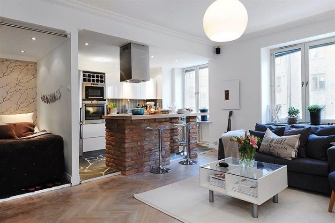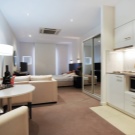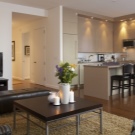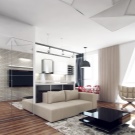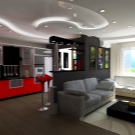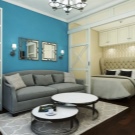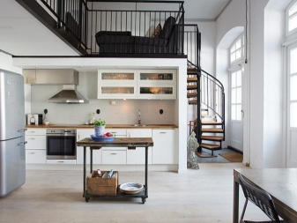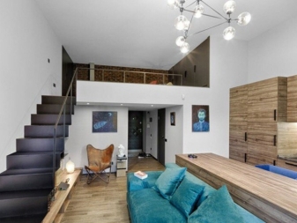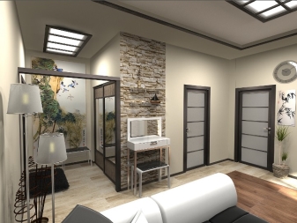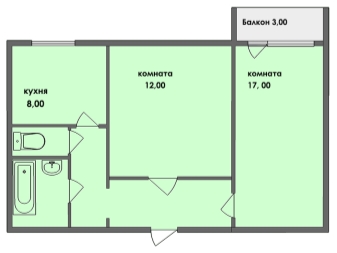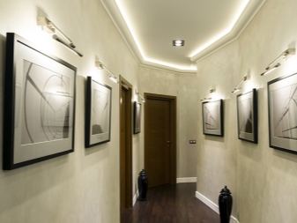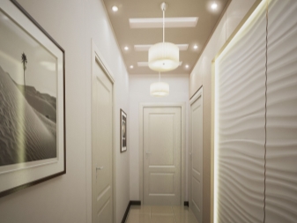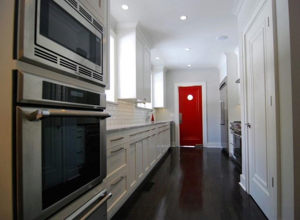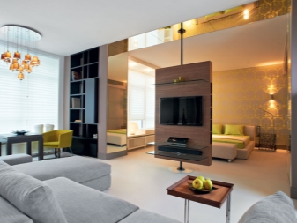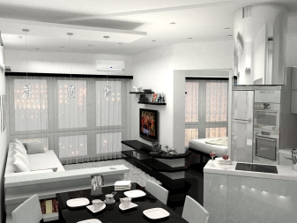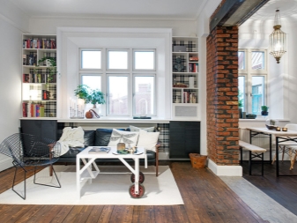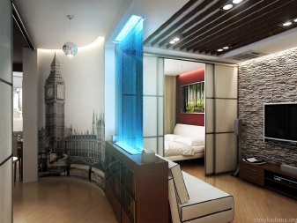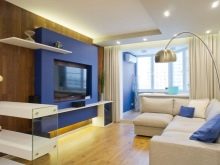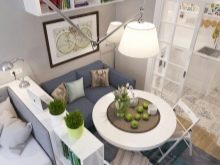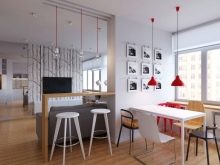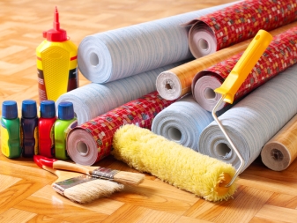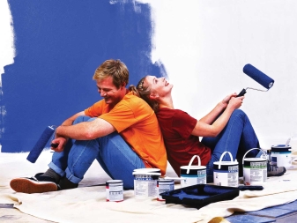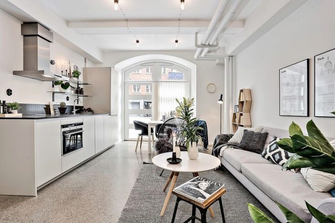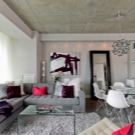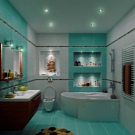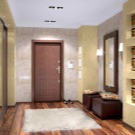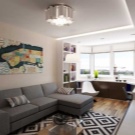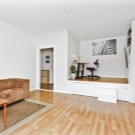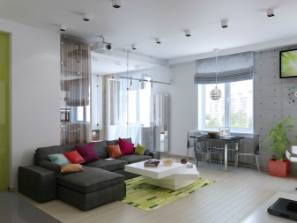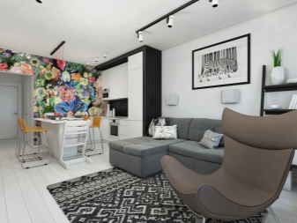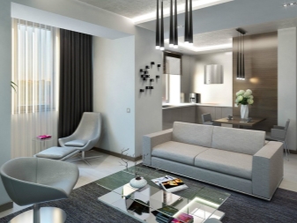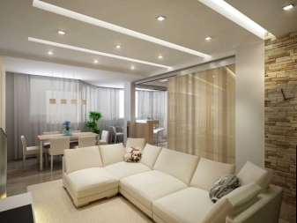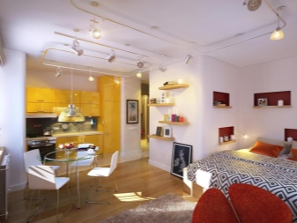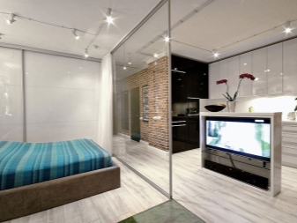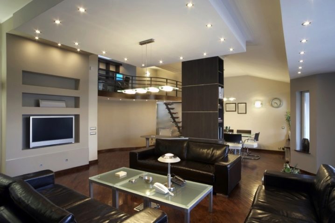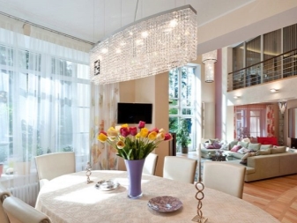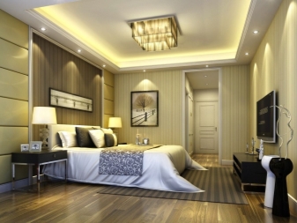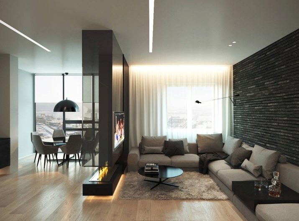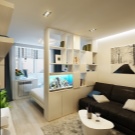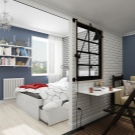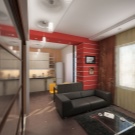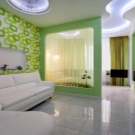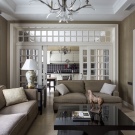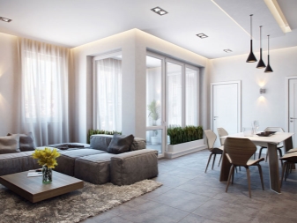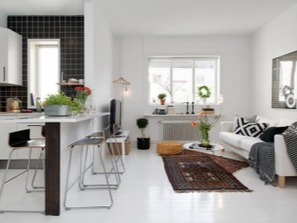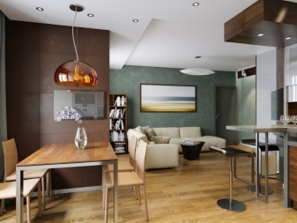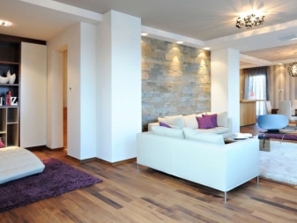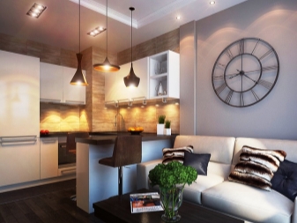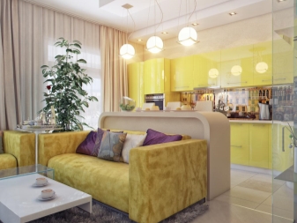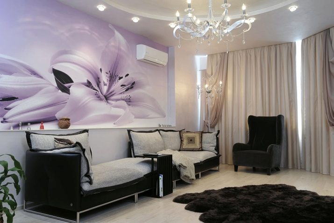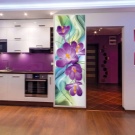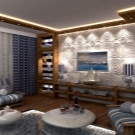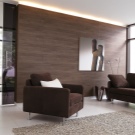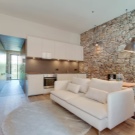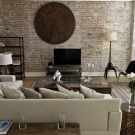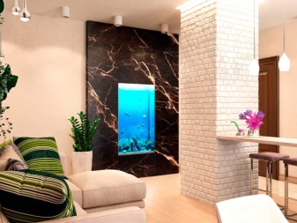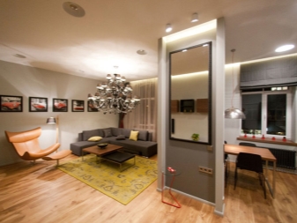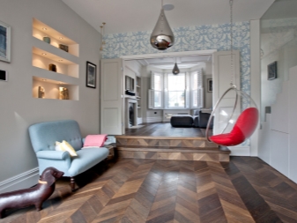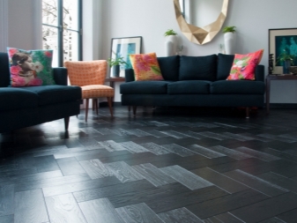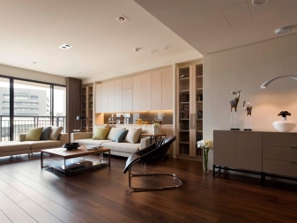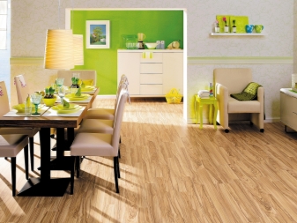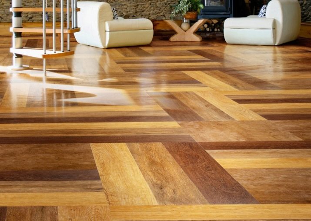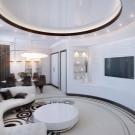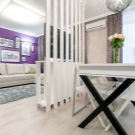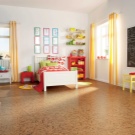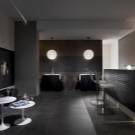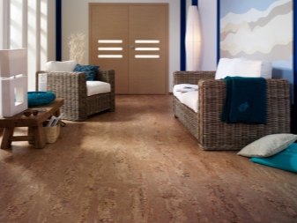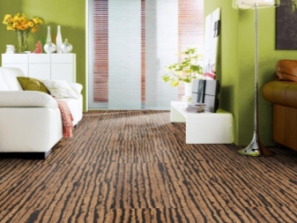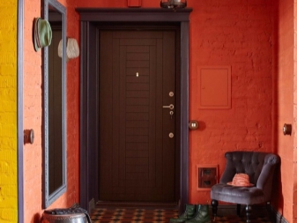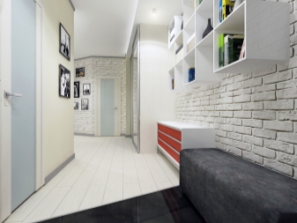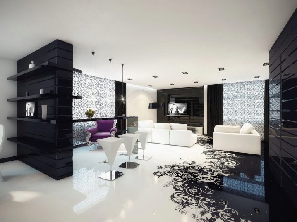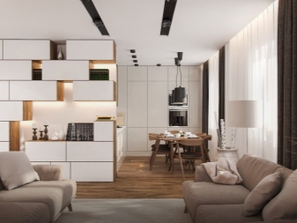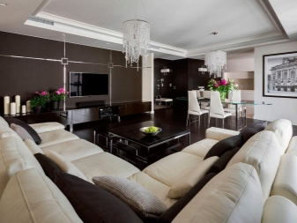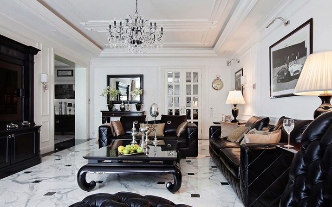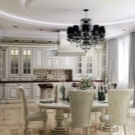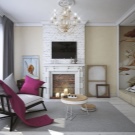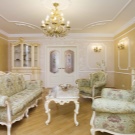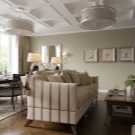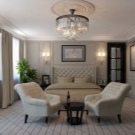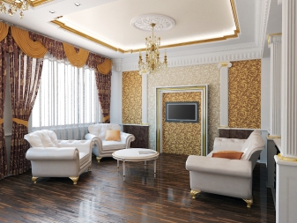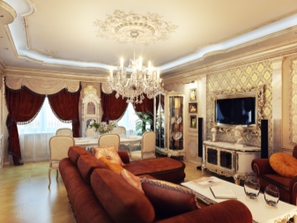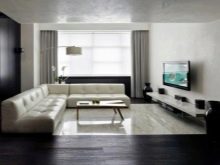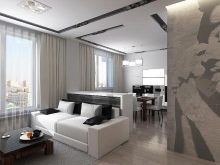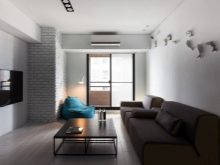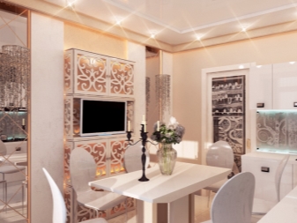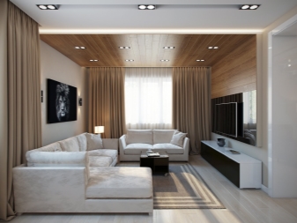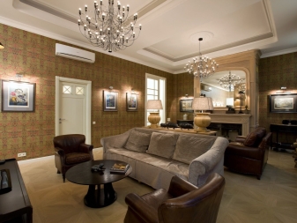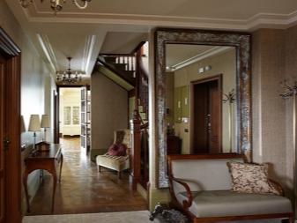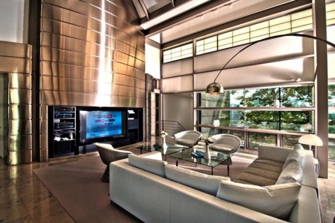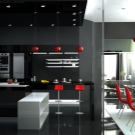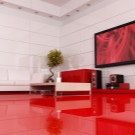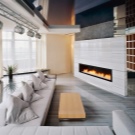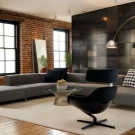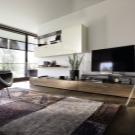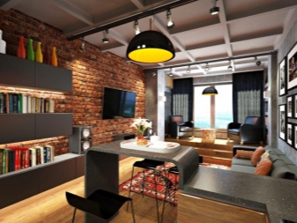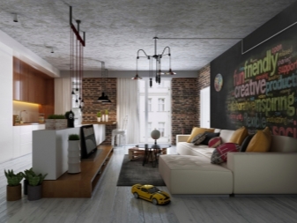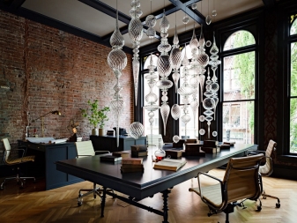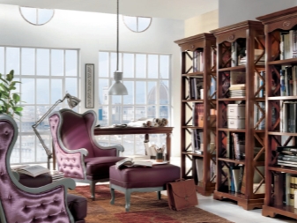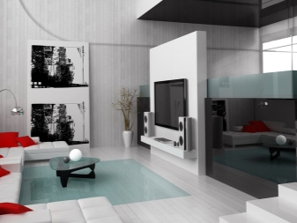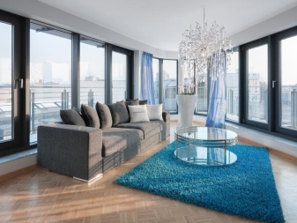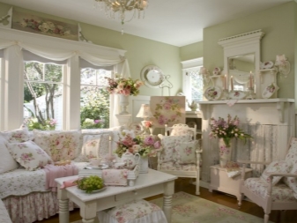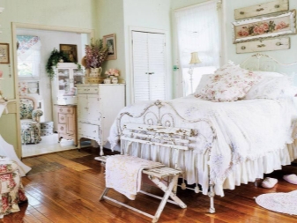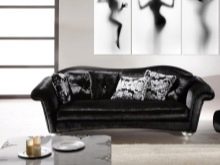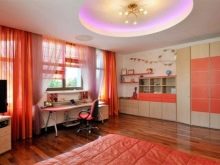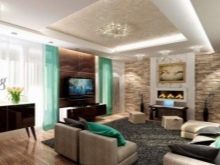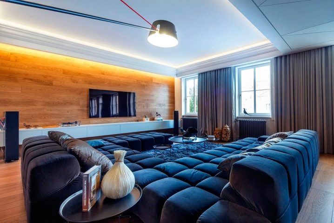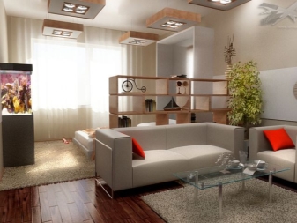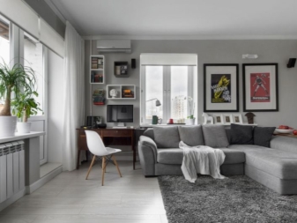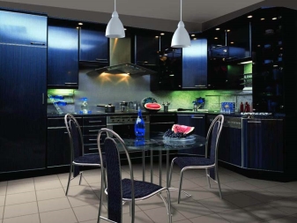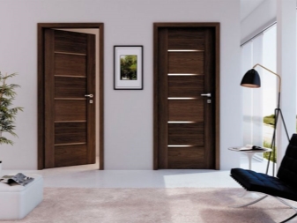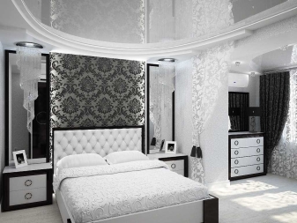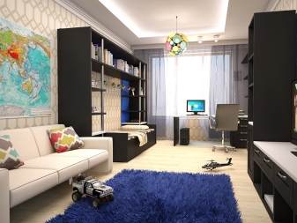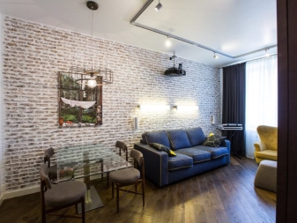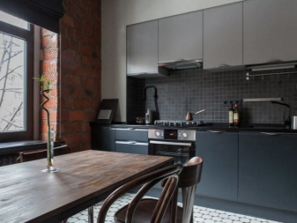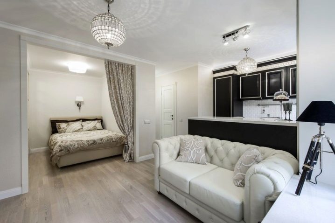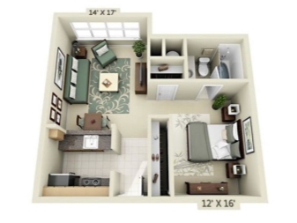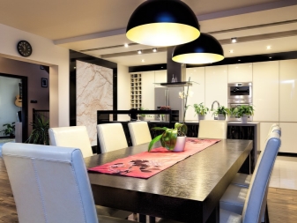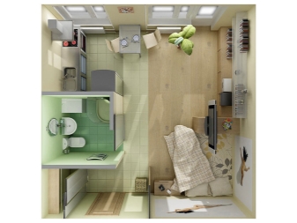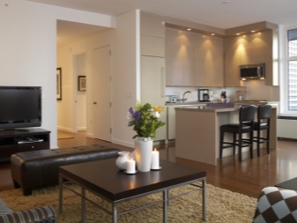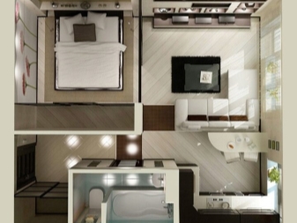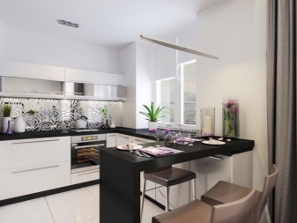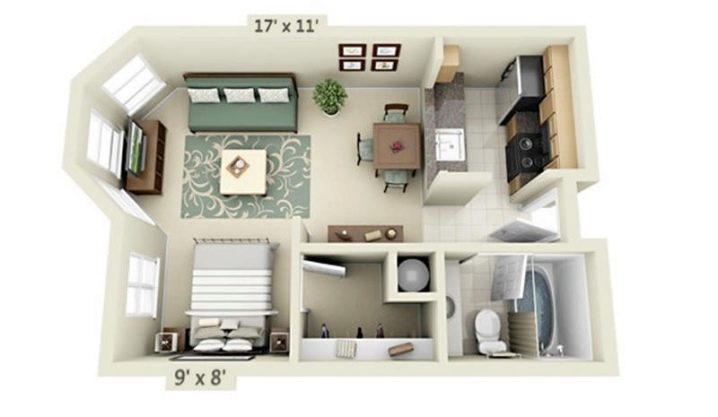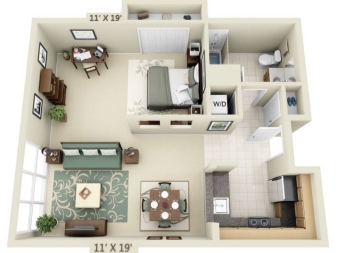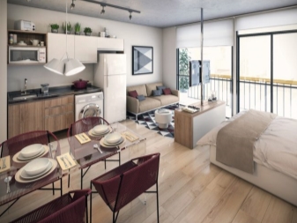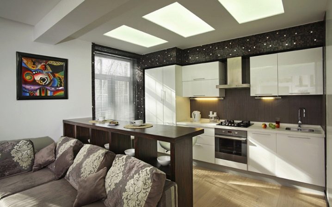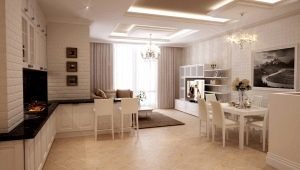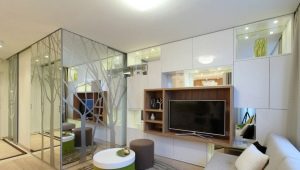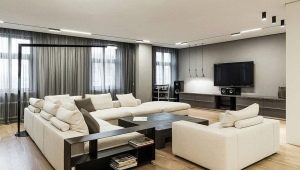Layout and design of the apartment interior: subtleties of choice and finishing options
When buying an apartment, be it a one-room or five-room apartment, it is important to take into account a number of factors, among which the layout is the main one. It depends on the degree of convenience, the location of furniture, comfort, the possibility of style. To understand how to make the right choice, it’s worth examining the subtleties of the layout itself and the design perspectives that it opens up in each specific case.
Kinds
Today in the housing market you can find these types of apartments:
- "Stalin";
- "Khrushchev";
- "Brezhnevki";
- standard;
- improved;
- modern.
Each variety is subject to the interests of its time and has its own characteristics, which are determined by the footage, functionality, number of households.
"Stalin"
This variety has a time period from 1954 to 1961.These apartments today are rare, they are found in 2-, 3-, 4-, 5-storey brick houses, which were the first ones built according to standard designs. Often they are a layout with a total area of 32 to 50 square meters. m in one-bedroom and 80 to 110 square meters. m - at the four-room layouts. Characteristic features of such dwellings are the ceiling height., component 3 m, the presence of a balcony and built-in wardrobes. The bathroom can be separate or combined.
"Khrushchev"
These apartments were built in the period from 1958 to 1967. Houses on the 4th and 5th floors without an elevator consisted mainly of panels, bricks, later they were made of blocks. In fact, they are small-sized apartments with an inconvenient layout. The ceiling height is from 2.5 to 2.7 m, the bathroom in these apartments is combined, the internal walls have low sound insulation. The total area of a one-room apartment of this type does not exceed 33 square meters. m. The kitchen is given a narrow space in which it is difficult to place more than a table and a chair.
"Brezhnevka"
These apartments replaced the Khrushchev houses in 1968: they were built until 1975 in five-story panel houses, including block rooms and options for small families.They appeared isolated rooms with windows looking at different sides of the building, which were rare in the "Khrushchev". In the hallway apartments of this type provides a place for built-in hallway. Combined units are the norm exclusively for apartments with one room. At the same time, the layout of the rooms reminds us of a “Khrushchev”, but the walls in them are made of reinforced concrete, which at one time allowed the construction to be accelerated to the detriment of the apartments: they became cold.
Standard
These apartments first appeared in 1968: they were built before 2005 in 5-, 9-, 12-floor panel, brick houses. Unlike their predecessors, they have a comfortable layout, they are characterized by the presence of bay windows, artistic decoration. They are apartments for 1 - 4 rooms with a separate bathroom, ceiling height - 2.5 - 2.8 m, spacious kitchen, loggia, built-in wardrobes and storage rooms. Windows in such apartments are often located on two sides.
Improved
These apartments appeared in 1977, such houses were built until 2006. They are characterized by panel, block, brick houses of 9, 12, 16 floors. The standard ceiling height of such apartments does not exceed 2.5 m, their type series are distinguished by an isolated layout of the rooms, which can be 1, 2, 3, 4. The features of these apartments is a separate bathroom, the presence of a loggia with a depth of 1.4 - 1.5 m, built-in wardrobes and mezzanines. The windows of the rooms can go to different sides of the house.
Modern
Apartments built from 1996 are considered to be modern. Their construction is carried out on a large scale, which depends on the regions and the class of premium housing. The classic options are designed for 1, 2, 3, 4 rooms, they are distinguished by the great spaciousness of each of the rooms (residential and non-residential). The height of the ceiling in such apartments is usually 2.8 m, although in early buildings it did not exceed 2.5 m.
In addition to standard and standard solutions, including the “small family”, today non-standard approaches to planning are particularly popular. These include varieties with a free, circular, angular, Czech, European layout, as well as “butterfly” and “vest”. In contrast to the old layouts, they do not have the atmosphere of gravity inherent in compact layouts.They can be one-, two-, three-, four-and five-room, while comfortable.
The original layout is a studio apartment. It is open: all rooms, with the exception of the bathroom, are combined together. This creates space, arrangement is subject to the reception of zoning, where each area of space has its own purpose.
Duplex apartments are varieties of the premium plan: These are luxury apartments with two floors that are connected by stairs. They often have protrusions, columns, partitions, visually giving the space division into functional zones. The design of a two-level apartment has no boundaries: it can be designed in a classic, modern, vintage or ethnic style, bringing together the rooms through similar shades of wall, floor and furniture. In other cases, the style may be different, although abrupt transitions of temperament are unacceptable.
Special features
Despite the fact that all the layouts are different, they differ in space and perspective, they are individual. Even the old “Khrushchev” or “Stalin” today can be given a cozy look, thanks to which the apartment will become visually hospitable and cozier.Each type of layout, including linear, is subject to the rules of the established regulation, which prohibits the demolition of load-bearing walls and the placement of “wet” areas with the risk of leakage in places where living rooms are located below the neighbors. Each apartment has a scheme with the location of the rooms, their meter, design features, indicating the cadastral number.
Features of the layout are ledges, niches, built-in racks, podiums, changing the height of the ceiling, columns. To other nuances of the premises is a beveled perspective: often, when entering the apartment, you can see beveled walls, giving the space a triangular shape. This is extremely inconvenient and prevents the placement of furniture, gives the room a sense of entry into the tunnel. The same can be said about the narrow corridors and tiny hallways: they often lead to similarly narrow rooms, located perpendicularly, which cannot be ignored when arranging a home.
Sometimes the construction does not comply with the technology, so you can see the apparent curvature of the walls: they can be skewed in height, differ in width and length of two opposite.The disadvantages include the floors, which, starting from the incoming door, are flooded at different levels. Aligning them, often the height of the ceiling decreases visually. In other dwellings from the entrance door there is a slope of the floor: it resembles a hill.
The problem that spoils the appearance of the rooms is the narrow doorways., arches and doors that are inconvenient also by the side of opening. This implementation visually makes any room look like a cell with limited space. Especially when people suffer with excess weight: the minimum width of doorways can be 70 cm. Often the cause of internal imbalance becomes the height of the arches, visually making the ceiling squat.
All the features of each particular apartment, indicated in the scheme or visual, require a careful approach to the harmonious arrangement. It is important to create an atmosphere of home comfort so that households do not feel the tension associated with improper and ill-conceived layout. It is important to turn the disadvantages of the rooms into their advantages, especially if their demolition is impossible. Today, the basis of any layout is space: this is what needs to be demonstrated through design.Consider the pros and cons of layouts.
Advantages and disadvantages
The main thing that is worth repelling when creating a stylish design project is the footage of the available space. Take into account the size of each room.
Depend on this:
- the choice of the direction of stylistics;
- shades of finishing materials;
- furniture arrangement;
- lighting;
- finishing materials.
Today, the construction market offers building materials for repair for every taste and wallet. Whatever the space, even the smallest, make it externally attractive, cozy and convenient for everyone. And today for the performance of these works there is no need to contact the construction crews, often not performing repairs on a professional level. Everything can be done independently, and at the professional level.
Depending on the specific type of apartment, the advantages of modern planning include the presence of:
- central lighting devices, which is convenient for the main light of each room;
- windows, so that the light enters the room;
- radiators, which allows to ensure the proper level of heat in each room of the apartment;
- sanitary facilities and water supply;
- sockets under the stationary stove that allows you to place in the apartment a stove for cooking food;
- front door, which can be made extremely reliable and durable;
- spaces under the hallway that allows you to remove outer clothing and shoes directly at the front door;
- a bay window that allows to emphasize the peculiarities of the space, giving it an unobtrusive organization;
- niches that allows you to design rooms with a visual increase in the available space.
The disadvantages that are visually impossible to beat are beveled and broken perspectives. Moreover, it is the first one that places severe restrictions on the design, with a broken prospect it is easier to find a way out, starting from the existing layout and design project. To do this, it is not necessary to turn to experienced designers: one project can cost a lump sum (up to 300,000 rubles). With this money it is more expedient to buy building materials, and the main ideas should be borrowed from the professionals, using their basic techniques.
Principles of harmony
Often at first glance it becomes clear what needs to be done in this apartment, taking into account its layout.Usually it becomes immediately clear whether it is worth buying or not. The choice is made on the basis of the scope of work, the area, not forgetting the number of rooms and tenants, their gender and age. There are several design rules that allow you to give the apartment a luxurious look and a cozy atmosphere.
Lighting
Whatever the length of each room, it is necessary to recreate the level of illumination as close as possible to natural daylight. Often, having been in rooms with small window openings located on the north side, natural light hits the eyes.
This means that you need to create the right level: a lack of light makes the room uncomfortable and causes a depressive state. It is replenished by means of composite lighting: you must use a ceiling lamp, wall sconces, lamps, floor varieties.
Where there is no opportunity to place a massive lighting, it is worth resorting to receiving stylists, having dotted LED lamps around the perimeter of the room. Since they differ in the direct direction of the luminous flux and cannot illuminate every corner of space,they should be used in the amount of several pieces, directing the lamps so that the light does not hit the eyes, but at the same time ensures the proper level of light. You can fix them on the ceiling, walls, furniture. Each such light bulb is distinguished by its power and temperature of luminous flux, which is expressed in Kelvin with the designation of the degree of heat. Choose a warm light: yellow will create tension in the room, a cold one will develop depression.
With regards to the number of lamps and their design, it is worth starting from the size of a particular room. If the ceiling in it is high, there is enough space, you can equip on the ceiling a suspended structure of several rows, decorated with a mass of lampshades or candles and crystal decor. If the ceiling is low, instead of a chandelier on pendants or chains, it is better to use a surface model. It will not scrape the height of the ceiling, it will harmoniously look against the background of furniture and additional lighting, which should differ from the main lamp in size and simplicity of decor (wall lamps, floor lamps should not interrupt the beauty of central lighting, although they can be performed in a single style).
Consider the rule: the smaller the room space, the simpler the lighting design and smaller its size.
Walls
In apartments with a lack of space (for example, "Stalin", "Brezhnevka", "Khrushchev") There are two ways to solve the layout flaws change:
- global repair with the demolition of the internal walls;
- visual change of space.
The first method involves the reception of the combination of two adjacent rooms. This allows you to give space to the apartment, to save it from the shortcomings and limitations of the layout. The combination can be complete when the wall is removed completely or partially. In the second case, the width of the doorway is increased, or they are carried out by two, leaving a part of the vertical plane as a kind of partition for dividing the space.
This design move allows you to add light to the rooms: the combined rooms will have two windows, so daylight will get more into them. Often, this approach provides for an increase in window openings.
A visual change of the existing space is performed on the basis of zoning reception, which involves dividing the available space into separate functional areas.It would seem that it is dangerous for small rooms, but no: that’s what saves rooms with unsuccessful planning from inconvenience. Special zones are created on the walls, which unobtrusively indicate the purpose of the equipped area.
Visual work to increase the room space is as follows:
- walls are pasted over with light wallpaper or sheathed with light finish, taking into account the environmental friendliness, practicality, ease of maintenance of the material used;
- to give space use textured materials with a small relief pattern: this way you can add light to the room and visually erase the borders;
- doorways and doors make out materials of light tone;
- It is possible to combine facing materials with each other.
Among the materials worthy of consideration as a wall covering, it is worth highlighting:
- wallpaper and photo printing;
- Wall panels;
- laminate;
- decorative plaster;
- stucco;
- tile;
- brick and stone.
Each type of raw material used is selected strictly according to the intended style and available footage: for example, you cannot cover a room with a minimum of space with wall panels, this hides valuable centimeters of space allocated for the arrangement.But in the presence of space and a rectangular column, you can use brickwork or a mirror sheet, decorative plaster or even concrete to finish this design feature, which is especially appropriate in creative style. The wall decoration also matters: if the room is large, it can be large, although a surplus of size is unacceptable: a giant print will begin to put pressure on household members at a subconscious level, evoking an opinion about their own helplessness.
The smaller the room, the brighter the walls and the more modest their design should be.
Floor
Floor covering is one of the key components of the harmonious design of any apartment. It is selected for specific characteristics, practicality, reliability, durability and the ability to maintain resistance to high humidity, which is typical for most apartments.
Among the variety of floor coverings presented for sale, especially demanded materials are:
- parquet;
- floorboard;
- laminate;
- linoleum;
- linoleum tile;
- bulk floor;
- vinyl;
- wooden;
- suberic;
- porcelain stoneware.
Each type of floor is selected individually, taking into account the specifics of the existing base. If you want to make any of them, it will not be difficult: today, manufacturers produce floor finishing, thinking through the simplicity of installation in advance. For example, the convenience of linoleum when laying in small rooms is the absence of the need to glue to the surface of the base. Special crosses are provided for the tile, so the seams will be even and identical in width.
Cork floor is remarkable because it is easy to install and creates a pleasant tactile sensation when touched (warm and slightly springy).
The advantage of some types of flooring is compatibility with each other. So you can zone the space of rooms, using materials in different places with different degrees of abrasion, the permeability of which is different. For example, in the hallway is appropriate combination of parquet and linoleum, tile and linoleum.
In the kitchen, you can combine porcelain and laminate, in the living room accentuate the floor with a self-level epoxy floor, combining with a monochromatic surface and a print.
Style and design
The style of any apartment depends on their own preferences, the degree of illumination of the apartment, and financial possibilities. Of course, to make a motley design, mixing several stylistic directions in one apartment is undesirable, and in one room it is even more unacceptable. When arranging it is necessary to combine space, functionality, aesthetics and remove all unnecessary from the interior. At the same time, the number of decorations used in the form of statuettes, massive lamps, sinks, vases, paintings depends directly on the existing style and square footage of a particular room. In other words, the larger it is, the more accessories, although their number is more often moderate, otherwise they will lose their expressiveness and significance.
Classic
If the apartment allows the apartment, it is performed in the classical style, implying the classics, neoclassics, Italian style and classicism. The directions are inherent solemnity and elements of palace paraphernalia. This is an abundance of gilding in the decoration of furniture, lighting fixtures, mirror frame, wallpaper, decorative accessories. Furniture for the arrangement of pick massive, mostly made of natural wood.Desirable carpeting, giving the atmosphere a home comfort.
The ceiling can be layered, trimmed with decorative plaster or gypsum stucco with gold edging around the perimeter.
On how to reschedule a two-bedroom apartment in a classic style, see the next video.
Minimalism
This style is one of the most sought after in the arrangement of a small apartment. Its principles are functionality, submission to geometric forms and the absence of everything superfluous. This is embodied in a set of details of furniture and accessories: often they are not at all. Stylistics gives the accuracy of the composition, its simplicity, conciseness of the lines and used finishing materials. In the priority cabinet furniture with a flat type of surface, the division of space into separate functional areas with lighting for each of them. In this style, individual elements of other design ideas (for example, Scandinavian, Japanese, industrial style) can be traced.
Modern
This direction is characterized by aesthetic sensuality. This is a luxury, combined with spaciousness and smooth lines of interior details.Ceilings can be decorated with plaster moldings, wood, caissons and moldings. In contrast to the classical trend, modernism focuses on modernity, it does not immerse the family in the atmosphere of the past. Furniture in this style should be compact, with a beautiful, different fancy shape. Wood, which is one of the foundations of the style, may be present in the form of wall panels, stairs with carved lace.
Here forging is appropriate, the use of stained glass, the use of light shades of the color palette.
High tech
This style, in addition to space, demonstrates the achievements of the latest technologies. Everything complies with this principle: the furniture must be made of modern raw materials, including synthetics, reinforced glass and stainless steel. Of course, the use of wood for the floor is not excluded, but it is better if a laminate or tile is used as a floor covering (with a heating system). One of the characteristic features of the style is the metallic type of surfaces, which can be located in any detail, whether it is the decor of the lamp, the pattern of wallpaper, porcelain stoneware or furniture frame.A variety of abstract type lamps, lamp-pegs and floor lamps on chrome legs are welcome.
Loft and grunge
These directions can be found immediately: they resemble an abandoned industrial facility, adapted for residential purposes. Their business card is the use of brickwork.
The direction is peculiar to the deliberate demonstration of communications., multilevel ceiling, the presence of beams or their imitations. Both directions have an open layout, they have panoramic windows, plenty of light and the presence of expensive brand furniture. In modern interiors in the layout for the separation of functional areas include the presence of partitions that are not typical of these styles. The difference between the two directions is in relation to the design: the arrangement of the loft should look like separate corners adapted for life. The grunge is more comfortable: often there is a fireplace zone, the windows may have curtains.
Bauhaus
A peculiar cult of practicality and functionality. There is a place of furniture made of metal, glass and plastic, while leather and natural wood are undesirable. For the floor using laminate, linoleum or tile.Any furniture used should be ergonomic, characterized by durability and reasonable price. In priority - built-in wardrobes, chairs without armrests, convertible tables and sofas.
The style does not tolerate the abundance of decor: it is considered a relic of the past, notes of the bourgeoisie. Everything in it must be strictly substantive, while performed in neutral colors. The ceiling should stand out due to multi-level and color contrast.
Chebbi chic
The original vintage trend, welcoming in the style of all sorts of hand-made and antique furniture. The highlight of the style is the presence of a false fireplace, which helps to create a homely atmosphere. The furniture of this design should be rare: these are old dressers, armchairs and beds that have an aged type of surface. The interior is characterized by an abundance of light, which is achieved through the bright colors of the decoration and the furniture itself. For the floor using parquet, tile or laminate of light wood shades. Furniture is often decorated with covers or capes with bows and frills, as well as decorative pillows with floral prints. Hanging crystal chandeliers are placed on the ceilings.
Whatever the design, it must match the temperament. If a bachelor in an apartment can decorate a wall with paintings with beautiful female figures, then in the house where the family lives, this decor will be inappropriate. At the same time, it is unacceptable to move zones to other rooms: if a separate room is reserved for the nursery, there can be no drawings of children's themes on the wallpaper in the living room. So the space loses a clear organization and harmony. For the convenience of arrangement, you can use specially designed programs that will help you to plan in 3D. Their interface is quite simple, the catalog is thought out to the smallest detail, so that the interior will look realistic.
In any of the equipped rooms there should be your own set of furniture, leaving space for freedom of movement after placement. For example, in a small-sized living room with a minimum of free space it is worthwhile to put furniture-transformers: a compact folding sofa, a similar armchair and a coffee table (attached). In a room with a square of more than 20 squares, you can arrange soft modular furniture, choosing a greater number of modules for the convenience of placing each household.In a 5-room apartment there is a place for everyone, so you can not huddle, and take each room its own purpose, not forgetting about the office and home library.
Which one to choose?
Having examined the main types of apartments and features of their planning, there is usually a question of choice, which often confuses. Old houses are worthy of consideration as a purchase only if their area allows to provide all future household with space, while the house is in fair condition. It is unlikely that someone will like to live in a “Khrushchev” with a lack of ceiling height and floor space of the rooms of such an apartment: everyone wants to get a cozy option in which to live safely and there is enough space.
If the question remains open, it is worth taking note of a few tips:
- rely on financial opportunities: it makes no sense to pay monthly for extra square meters;
- the family needs space and a separate corner for everyone, otherwise the atmosphere in the apartment will be difficult;
- look at the height of the ceiling: if it is low, it will seem that there is no air in the apartment;
- choose the footage taking into account the convenience: the options in which a small kitchen and living room are not allowed (it is difficult for family members to accommodate in them)
- pick up an apartment without sloping walls and a broken prospect: incomprehensible projections will interfere with the repair;
- Do not choose the option with small windows that go to the north side: not always an increase in window openings gives the desired result (they can be twisted);
- the same applies to doors: their width and location should not impede freedom of movement;
- Prefer options with isolated rooms: they are more convenient and more complete.
Dimensions
The dimensions of each apartment are individual and depend on the number of rooms in the total footage, for example:
- Living room "Stalin" on average is 16 square meters. m, on the bedroom and nursery accounts for at least 9 m (for each room), for the kitchen is allocated from 7 squares;
- "Khrushchev" more compact: under the area of her living room is diverted from 14 square meters. m, the bedroom has an average of 6-7 square meters. m, children - from 6 squares, the kitchen is sometimes quite tiny - 4.5 square meters. m;
- Hall "Brezhnev" has a minimum footage of 15 square meters. m, a bedroom and a children's room are more spacious than “Khrushchev’s”: they are spaced from 8 squares, leaving 6–7 square meters to the kitchen. m;
- In a standard apartment everything is compact but acceptable: the living room should be from 15 square meters. m, bedroom - at least 12 square meters.m, children - from 10, kitchen - not less than 7 square meters. m;
- These are approximately the dimensions apartments with improved layout: for the living room, at least 16 squares are allocated, the bedroom should have at least 12, the nursery should be 10, the kitchen should be from 6.5 to 10 square meters. m;
- Modern apartments they are similar in size to the varieties with an improved layout: they have an identical area for the living room and bedroom, while the children’s room can be smaller (9 square meters) and the kitchen more (9 square meters on average).
These data are approximate. In each case, the footage may vary. For example, a typical "Stalinka" with two rooms can have dimensions from 44 to 66 square meters, a "Khrushchev" for two rooms - 30 - 46 square meters. m, "brezhnevka" 38 - 53 square meters. m, standard and improved - up to 56 squares, modern - up to 107 square meters. m. Of course, the metric area of 40 and 60 square meters. m is different. The big difference puts some barriers in the arrangement (which is possible with the open space is unacceptable with a lack of metric area). In a small apartment (for example, 33 - 35 sq. M.) Every centimeter of usable area matters.
Interesting examples and best options.
In order to visually see what happens harmonious and functional layout of an apartment in an apartment building, taking into account the style, you can refer to the design examples provided by the photo gallery.
An example of the free arrangement of all the necessary functional areas: the lack of light in the dining area can be compensated by means of a separate ceiling lighting.
The option of compact placement of the bathroom and kitchen, which simplifies communication at the expense of the neighborhood, while the planning center is not mastered and creates a visual effect of spaciousness.
A rational example of a compact arrangement of objects of arrangement with a narrow corridor and a compact kitchen: the living room and the bedroom are spacious, in the kitchen the lack of space is compensated by the bar counter.
Unusual layout of the apartment with a bay window: the disadvantage is a narrow corridor, the zoning of the living room with a dining area is quite successful, for the bay window there is a place for the working area.
The original way of planning a square apartment with a balcony: a hospitable guest room with a dining area, large windows, a cozy bedroom, a kitchen and a compact bathroom.
Reception of rational use of space with regard to the constructive protrusions of the walls: the original placement of the bar counter instead of the dining table.
